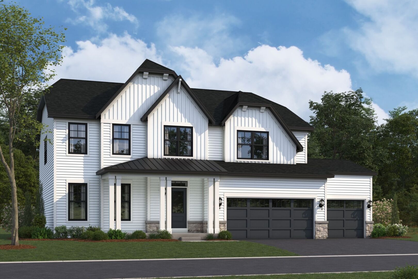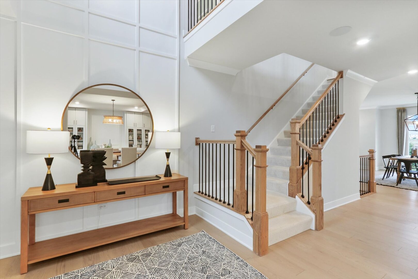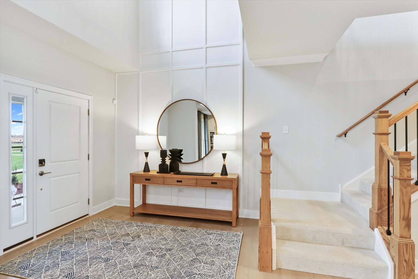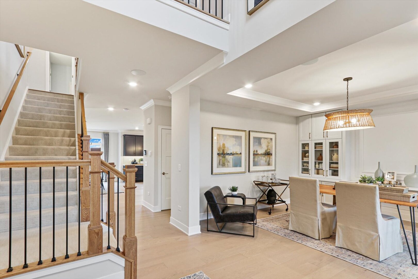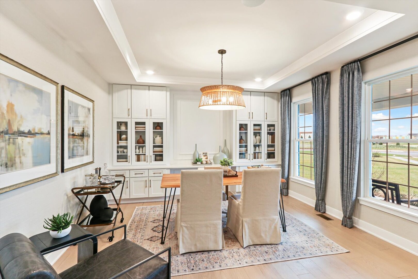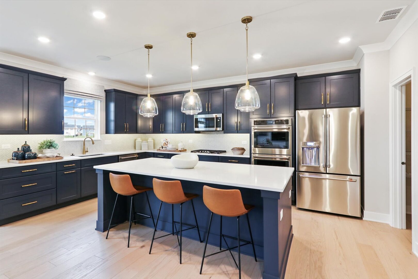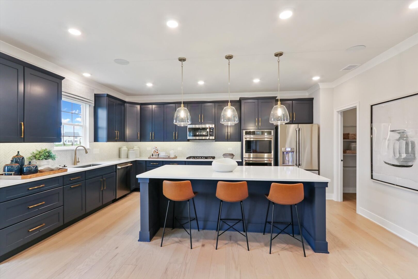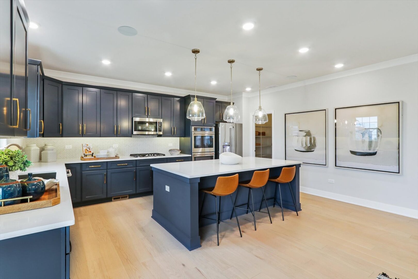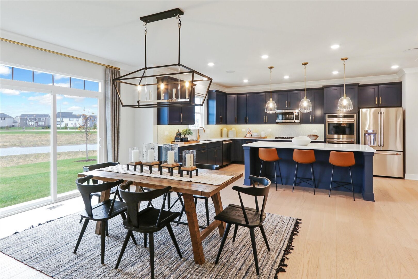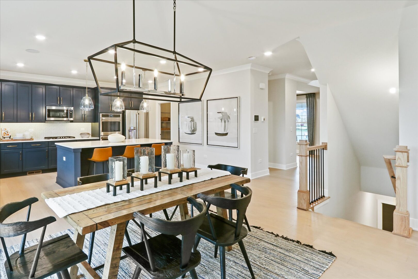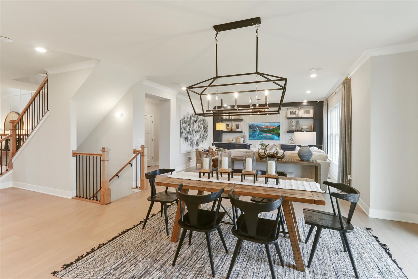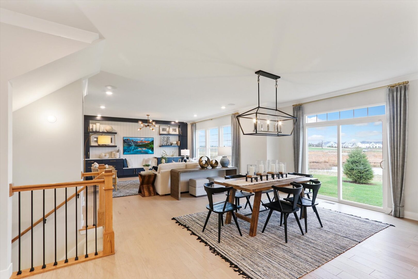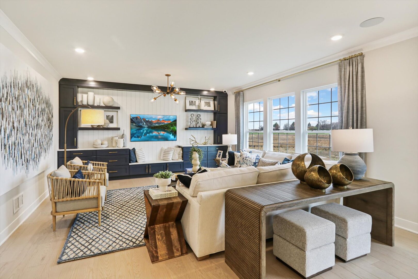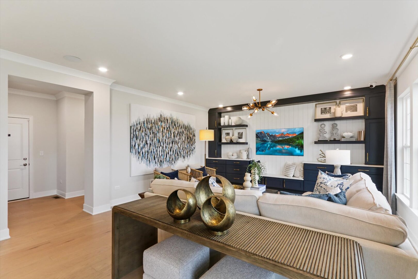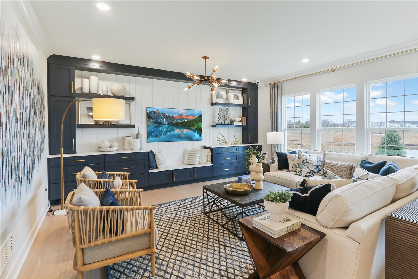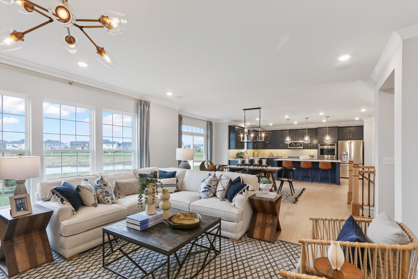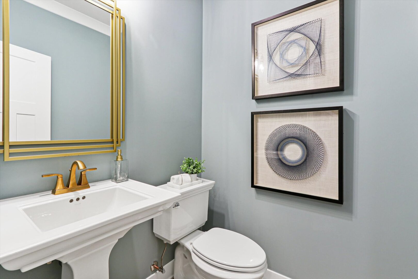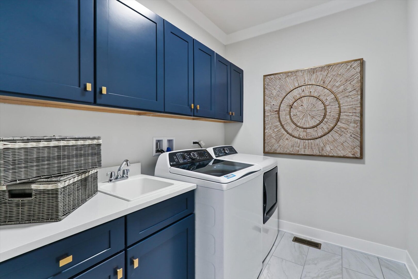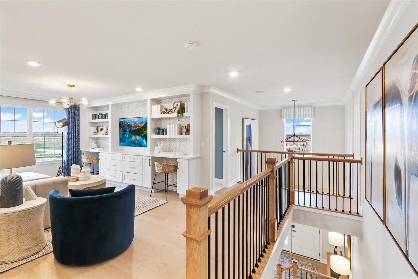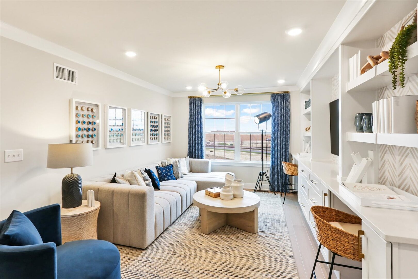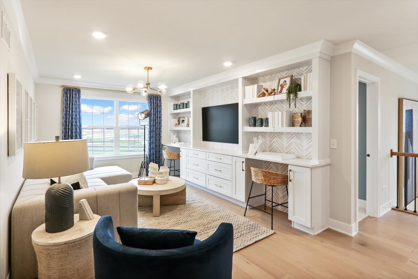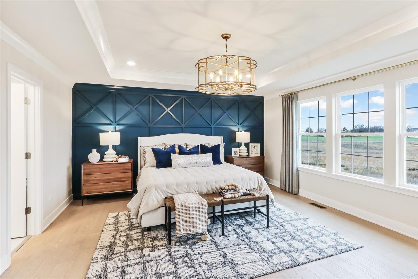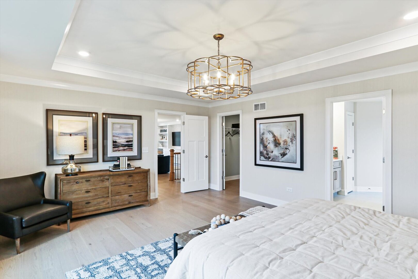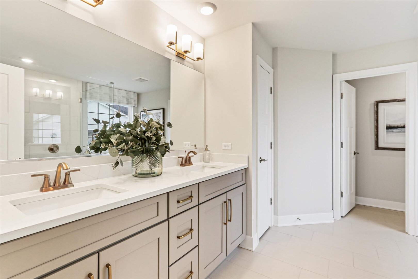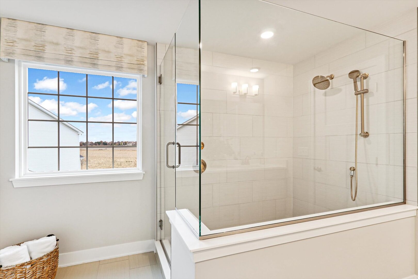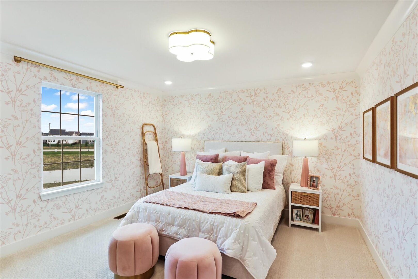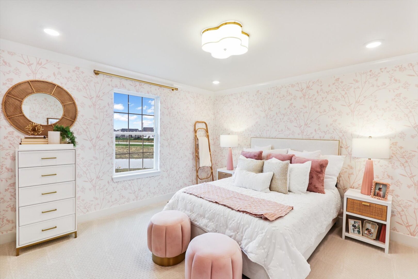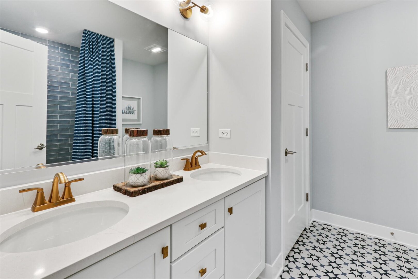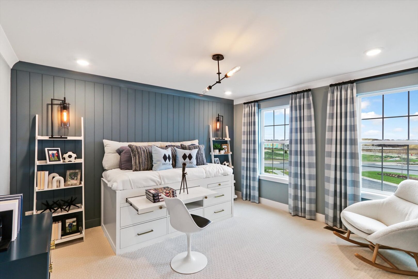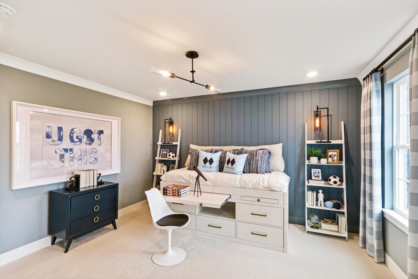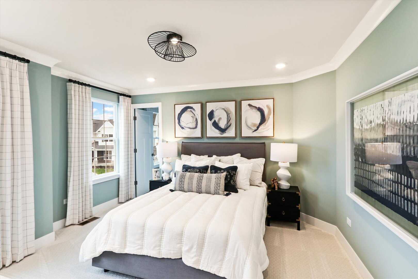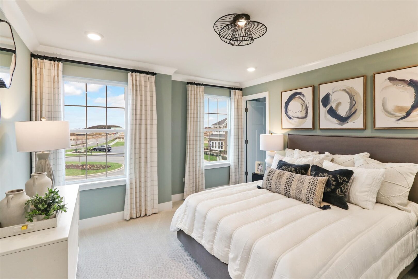Description
*Below Market Interest Rate Available for Qualified Buyers* BRAND NEW CONSTRUCTION IN PLAINFIELD! INCLUDED FULL BASEMENT AND 3 CAR GARAGE!!!The Fairchild plan available at Leighton Pointe, offering 3,006 square feet of living space, is designed with functionality in mind. It features 4 bedrooms, a bonus room, 2.5 to bathrooms, and a 3-car garage. Step inside to be welcomed by a foyer with volume ceilings, a coat closet, a flex room, and a half bath. The kitchen is the heart of this home, boasting a corner pantry, ample countertop space and cabinetry, and an oversized island overlooking the breakfast area and family room. The mud room, accessible from the garage, includes a spacious coat closet and is situated right next to the laundry room. Upstairs, you’ll find the spacious bedrooms and a bonus room. Each bedroom features ample space, closets, and large windows. The owner’s suite stands out with 3 large windows in the bedroom, a massive walk-in closet, and attached en-suite bathroom. Rounding out this home is a full basement. The Fairchild is a standout floorplan for its versatility and thoughtful design. *Photos are of a model home, not subject home* Broker must be present at clients first visit to any M/I Homes community. Lot 83
- Listing Courtesy of: Little Realty
Details
Updated on October 31, 2025 at 10:49 am- Property ID: MRD12487925
- Price: $569,990
- Property Size: 3006 Sq Ft
- Bedrooms: 4
- Bathrooms: 2
- Year Built: 2025
- Property Type: Single Family
- Property Status: Contingent
- HOA Fees: 77
- Parking Total: 3
- Parcel Number: 0131300002000000
- Water Source: Other
- Sewer: Storm Sewer
- Buyer Agent MLS Id: MRD260809
- Days On Market: 28
- Purchase Contract Date: 2025-10-30
- Basement Bath(s): No
- Cumulative Days On Market: 28
- Roof: Asphalt
- Cooling: Central Air
- Asoc. Provides: Other
- Appliances: Double Oven,Dishwasher,Cooktop,Range Hood
- Parking Features: Asphalt,No Garage,On Site,Garage Owned,Attached,Garage
- Room Type: Breakfast Room,Bonus Room,Loft
- Community: Sidewalks,Street Lights,Street Paved
- Stories: 2 Stories
- Directions: From the North: Take Route 59 south. Turn right (west) on 135th Street. Turn right (north) onto Heggs Rd. and the community entrance will be on your left. From the South: Take Route 59 north. Turn left (west) on 135th Street. Turn right (north) onto Heggs Rd. and the community entrance will be on your left.
- Buyer Office MLS ID: MRD22980
- Association Fee Frequency: Not Required
- Living Area Source: Builder
- Elementary School: Lincoln Elementary School
- Middle Or Junior School: Heritage Grove Middle School
- High School: Plainfield North High School
- Township: Plainfield
- Bathrooms Half: 1
- ConstructionMaterials: Vinyl Siding,Stone
- Contingency: Attorney/Inspection
- Subdivision Name: Leighton Pointe
- Asoc. Billed: Not Required
Address
Open on Google Maps- Address 26135 W Sherwood
- City Plainfield
- State/county IL
- Zip/Postal Code 60585
- Country Will
Overview
- Single Family
- 4
- 2
- 3006
- 2025
Mortgage Calculator
- Down Payment
- Loan Amount
- Monthly Mortgage Payment
- Property Tax
- Home Insurance
- PMI
- Monthly HOA Fees
