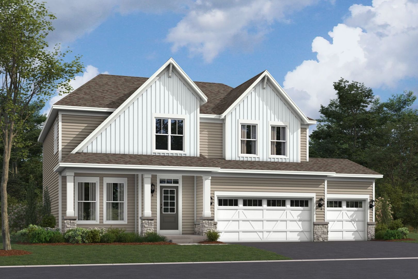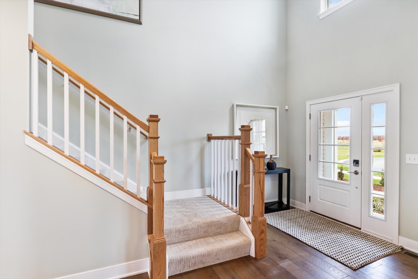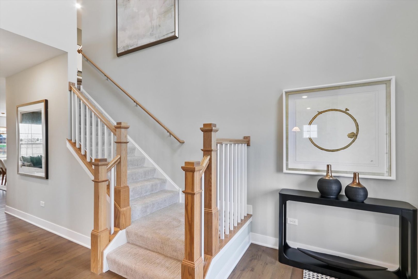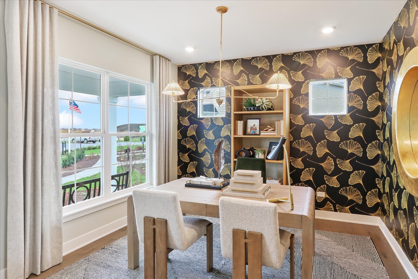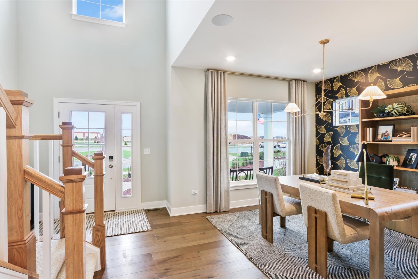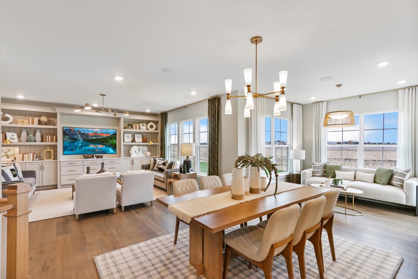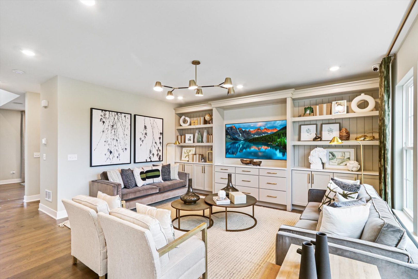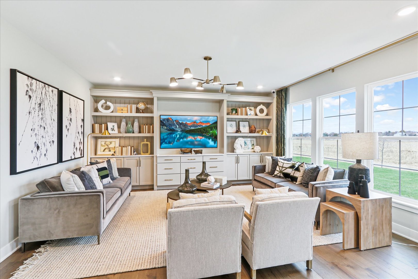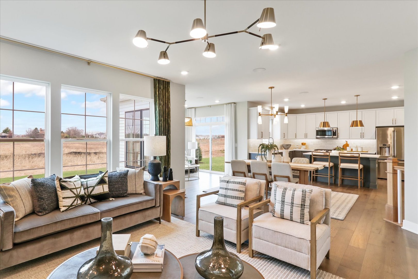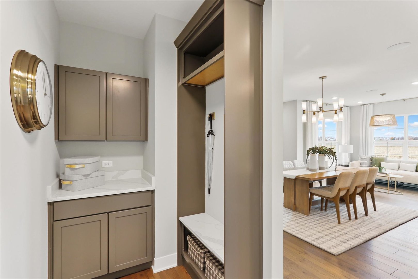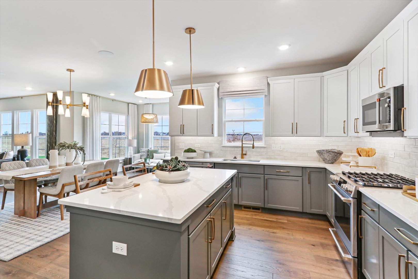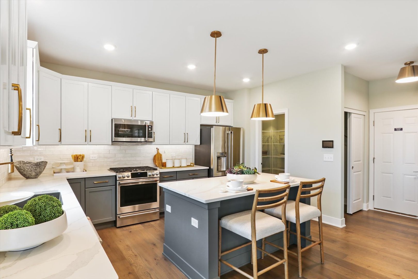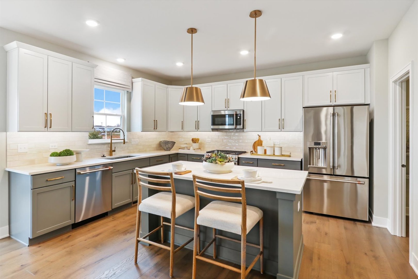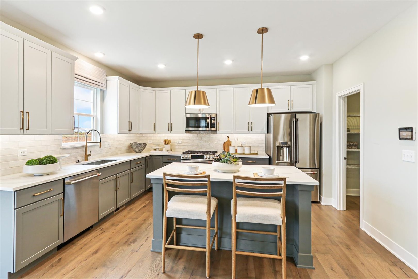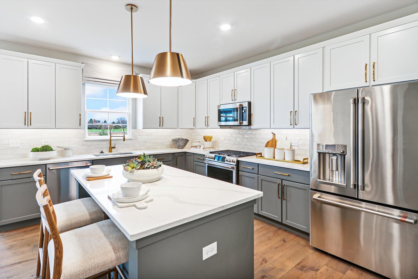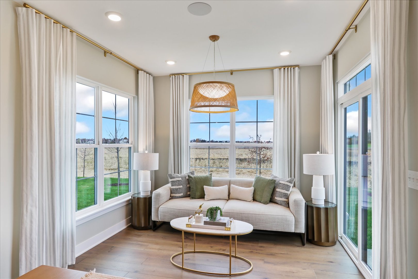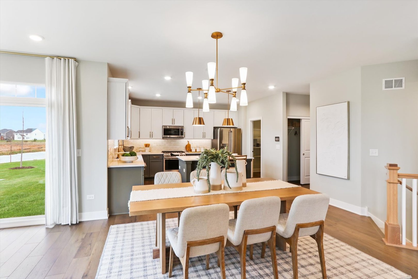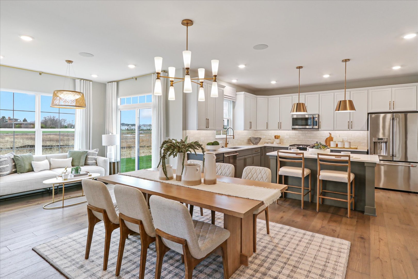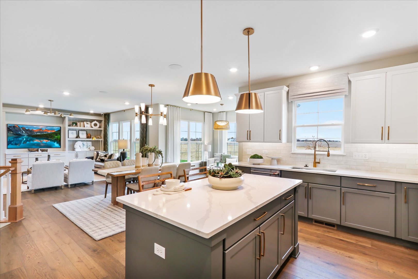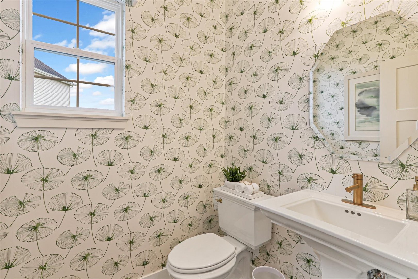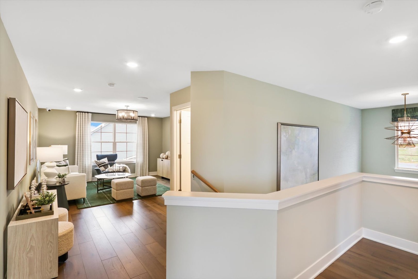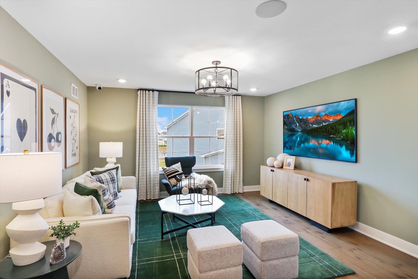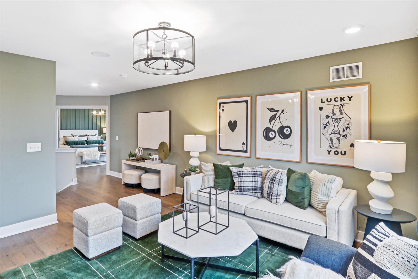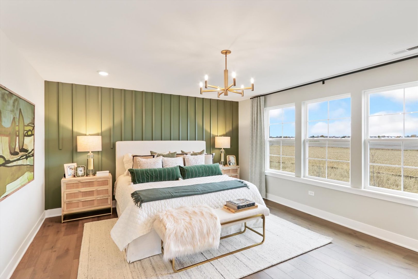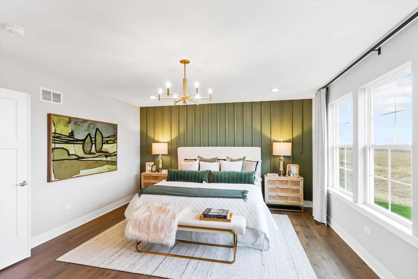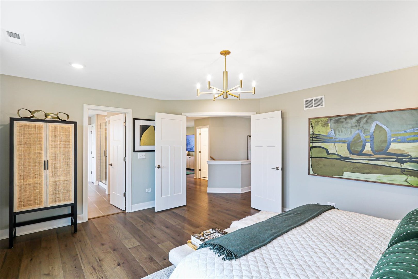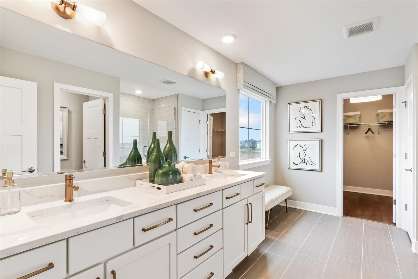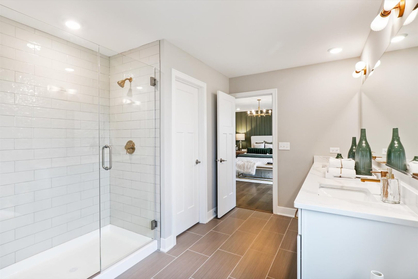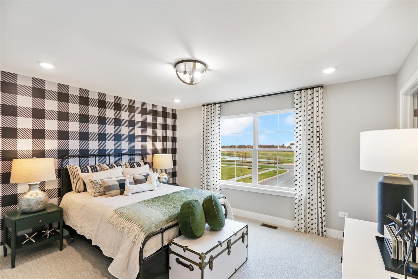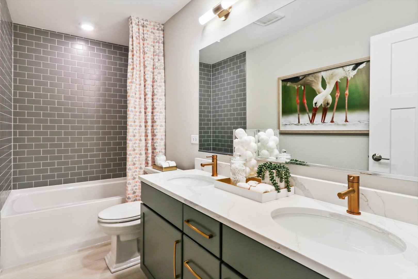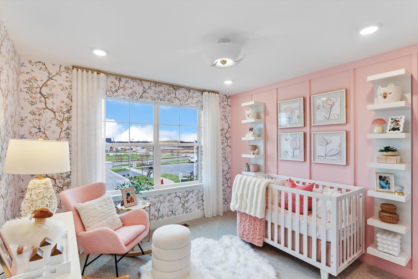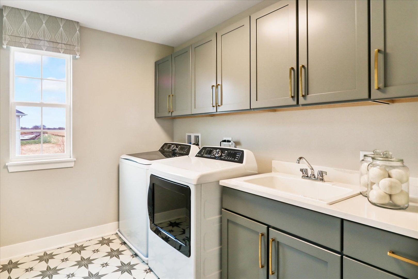Description
*Below Market Interest Rate Available for Qulaified Buyers* BRAND NEW CONSTRUCTION IN PLAINFIELD! INCLUDED FULL BASEMENT AND 3 CAR GARAGE!!! The Dunbar is one of our most celebrated single family designs, offering over 2,400 square feet of thoughtfully designed living space. With 3 bedrooms, 2.5 bathrooms, a basement, and a three-car garage, this home is perfect for those seeking style, comfort, and functionality. Step inside and be greeted by a stunning two-story foyer, setting the tone for the elegance and spaciousness found throughout the home. To the side, a versatile flex room awaits, offering endless possibilities: create a home office, a playroom, or even a home gym. The main living area is the perfect blend of openness and comfort. The family room, breakfast nook, and kitchen flow seamlessly together, creating an ideal space for everyday living and entertaining. The kitchen spans two walls and includes an island for extra seating and prep space. Large windows fill the family room with natural light. The adjacent mudroom leads to the three-car garage. Ascend the angled staircase to when it’s time to call it a night. The owner’s suite is a true retreat, spanning the back of the home. This spacious bedroom features corner windows that let in ample natural light and lead you to the en-suite bathroom and walk-in closet. 2 additional bedrooms and a loft are located at the front of the home, each designed with comfort and convenience in mind. A centrally located hall bathroom and a laundry room with a linen closet round out the second floor. Rounding out this home is a full basement. From its flexible spaces to its thoughtful upgrades, the Dunbar offers a home that evolves with your lifestyle. Contact us today to learn more or schedule a tour to see this exceptional floorplan in person! *Photos are of a model home, not subject home* Broker must be present at clients first visit to any M/I Homes community. Lot 28
- Listing Courtesy of: Little Realty
Details
Updated on September 23, 2025 at 2:05 am- Property ID: MRD12478086
- Price: $559,990
- Property Size: 2473 Sq Ft
- Bedrooms: 3
- Bathrooms: 2
- Year Built: 2025
- Property Type: Single Family
- Property Status: Price Change
- HOA Fees: 77
- Parking Total: 3
- Parcel Number: 0131300002000000
- Water Source: Other
- Sewer: Storm Sewer
- Basement Bath(s): No
- Roof: Asphalt
- Cooling: Central Air
- Asoc. Provides: Other
- Appliances: Range,Microwave,Dishwasher
- Parking Features: Asphalt,No Garage,On Site,Garage Owned,Attached,Garage
- Room Type: Breakfast Room,Loft,Bonus Room
- Community: Sidewalks,Street Lights,Street Paved
- Stories: 2 Stories
- Directions: From the North: Take Route 59 south. Turn right (west) on 135th Street. Turn right (north) onto Heggs Rd. and the community entrance will be on your left. From the South: Take Route 59 north. Turn left (west) on 135th Street. Turn right (north) onto Heggs Rd. and the community entrance will be on your left.
- Association Fee Frequency: Not Required
- Living Area Source: Builder
- Elementary School: Lincoln Elementary School
- Middle Or Junior School: Heritage Grove Middle School
- High School: Plainfield North High School
- Township: Plainfield
- Bathrooms Half: 1
- ConstructionMaterials: Vinyl Siding,Stone
- Subdivision Name: Leighton Pointe
- Asoc. Billed: Not Required
Address
Open on Google Maps- Address 26138 W Sherwood
- City Plainfield
- State/county IL
- Zip/Postal Code 60585
- Country Will
Overview
- Single Family
- 3
- 2
- 2473
- 2025
Mortgage Calculator
- Down Payment
- Loan Amount
- Monthly Mortgage Payment
- Property Tax
- Home Insurance
- PMI
- Monthly HOA Fees
