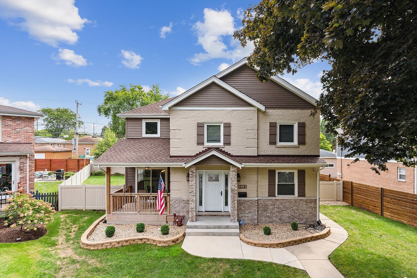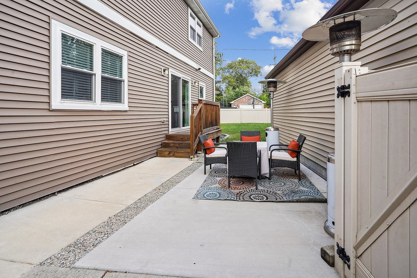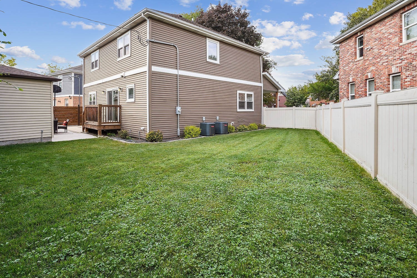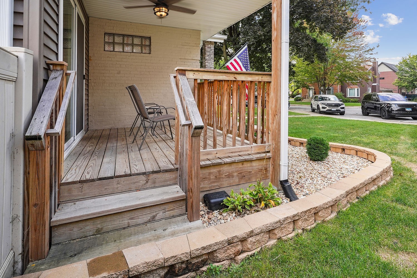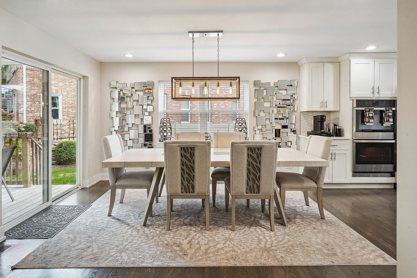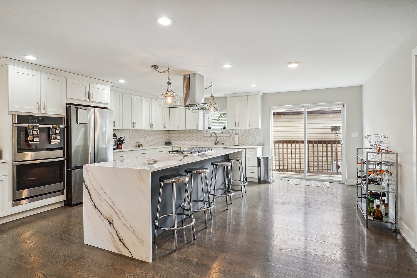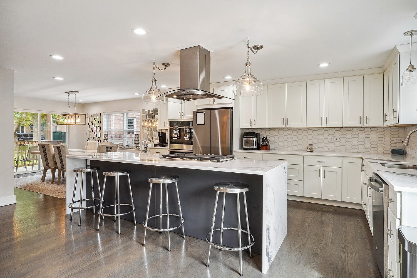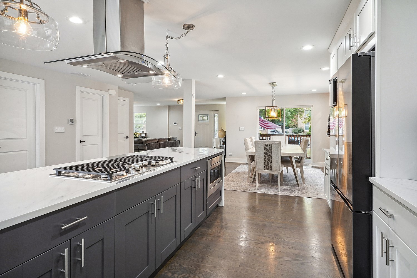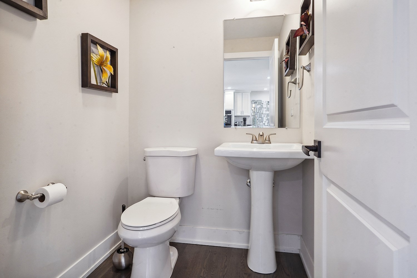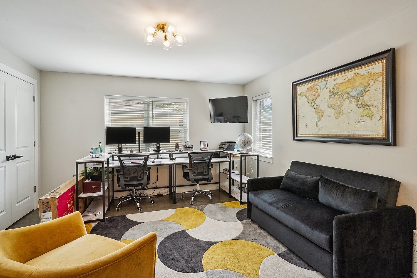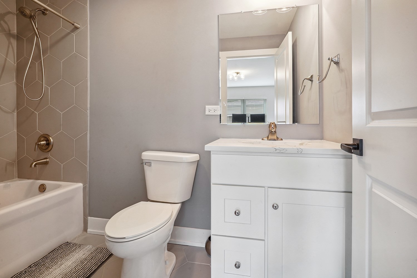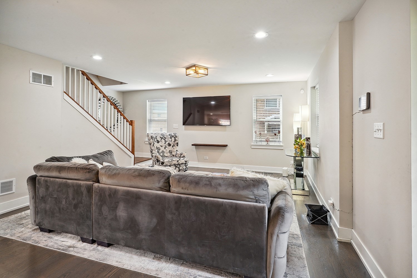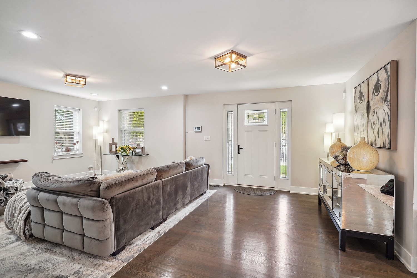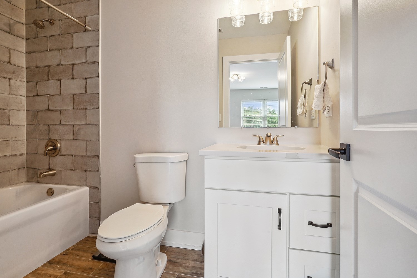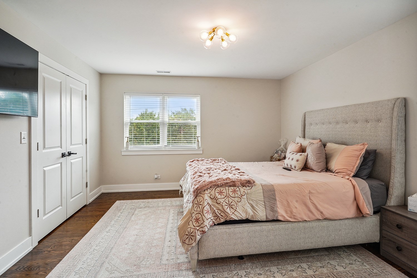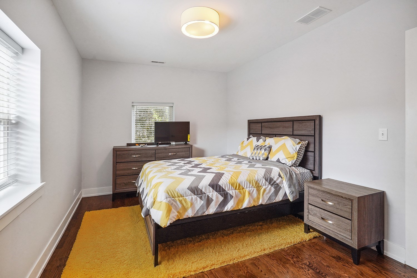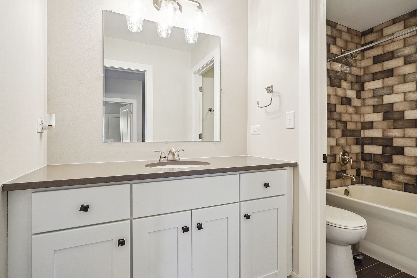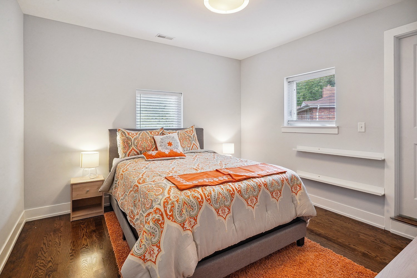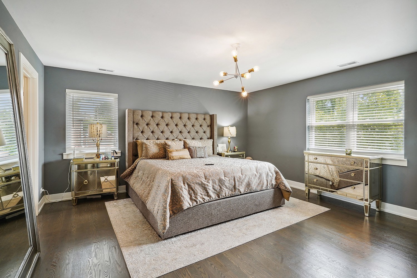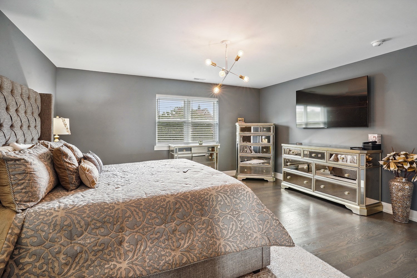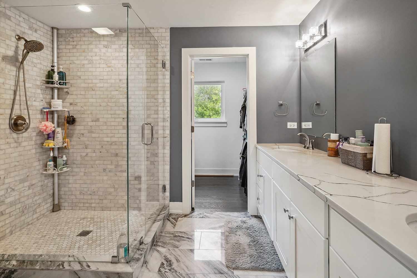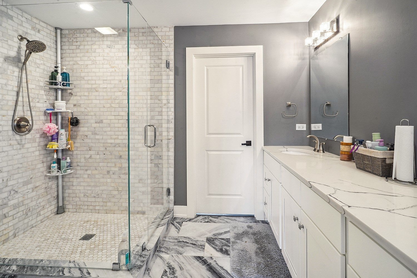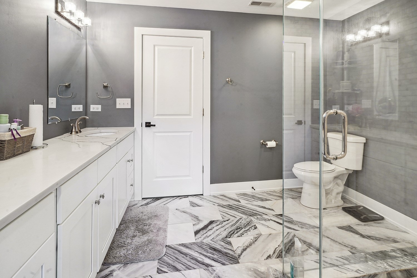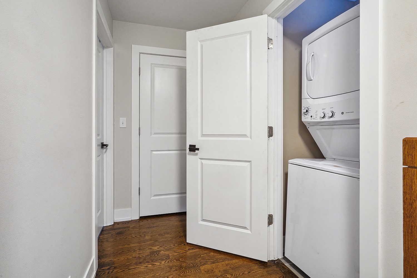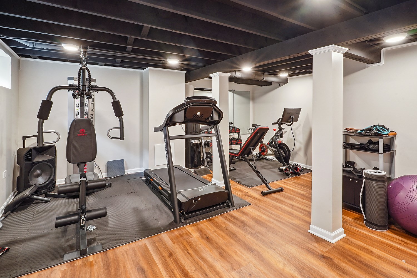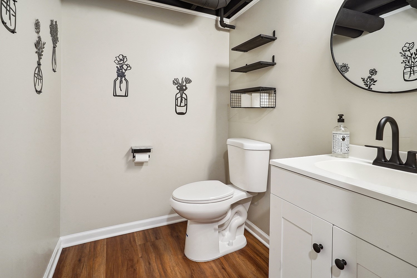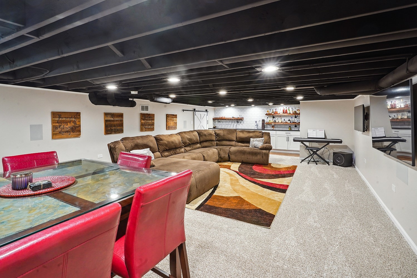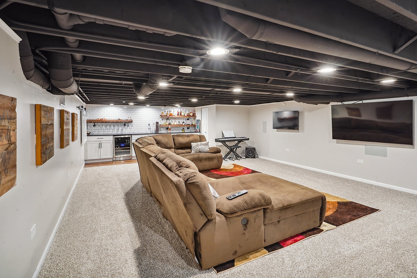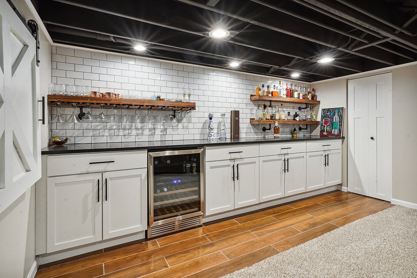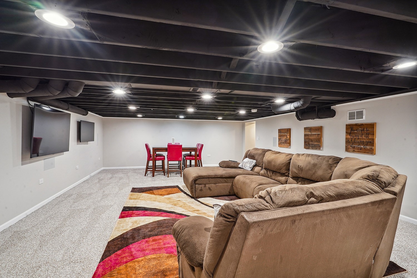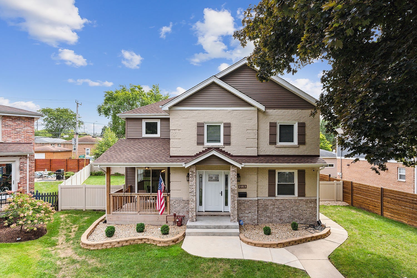Description
Honey Stop the car !! Come check out this custom built home located in quiet WEST BEVERLY on a cul-de-sac street. Home features 3 full floors of living space with 5 full bedrooms and 6 baths including 3 luxurious en suites ( one on the first floor). Custom kitchen with top of the line appliances and welcoming island with seating for 4. 2nd floor features 4 bedrooms with 2 en suites and laundry. Newly finished basement with built in surround sound speakers in the family room with wet bar and recessed lighting throughout plus has a work out room and bath. Fully fenced well manicured yard and 2 1/2 car garage plus a carport.
- Listing Courtesy of: Hunter's Realty, Inc.
Details
Updated on August 8, 2025 at 10:46 am- Property ID: MRD12362553
- Price: $765,000
- Property Size: 3620 Sq Ft
- Bedrooms: 5
- Bathrooms: 4
- Year Built: 1945
- Property Type: Single Family
- Property Status: Contingent
- Parking Total: 2.5
- Parcel Number: 24124330260000
- Water Source: Lake Michigan
- Sewer: Public Sewer
- Architectural Style: Georgian
- Buyer Agent MLS Id: MRD898048
- Days On Market: 88
- Purchase Contract Date: 2025-08-07
- Basement Bath(s): No
- Living Area: 0.1317
- Cumulative Days On Market: 88
- Tax Annual Amount: 511.58
- Roof: Asphalt
- Cooling: Central Air,Zoned
- Electric: Circuit Breakers
- Asoc. Provides: None
- Appliances: Double Oven,Dishwasher,Refrigerator,Washer,Dryer,Stainless Steel Appliance(s),Wine Refrigerator,Cooktop
- Parking Features: Off Alley,Garage Door Opener,Carport,On Site,Garage Owned,Detached,Garage
- Room Type: Workshop,Foyer,Bedroom 5
- Community: Curbs,Sidewalks,Street Lights,Street Paved
- Stories: 2 Stories
- Directions: W 103rd St East or West to Talman, North to 102nd Place, east to property.
- Buyer Office MLS ID: MRD17665
- Association Fee Frequency: Not Required
- Living Area Source: Estimated
- Township: Lake
- Bathrooms Half: 2
- ConstructionMaterials: Vinyl Siding,Brick
- Contingency: Attorney/Inspection
- Interior Features: Wet Bar,1st Floor Bedroom,In-Law Floorplan,1st Floor Full Bath,Walk-In Closet(s),Open Floorplan,Special Millwork,Granite Counters
- Asoc. Billed: Not Required
Address
Open on Google Maps- Address 2615 W 102nd
- City Chicago
- State/county IL
- Zip/Postal Code 60655
- Country Cook
Overview
- Single Family
- 5
- 4
- 3620
- 1945
Mortgage Calculator
- Down Payment
- Loan Amount
- Monthly Mortgage Payment
- Property Tax
- Home Insurance
- PMI
- Monthly HOA Fees
