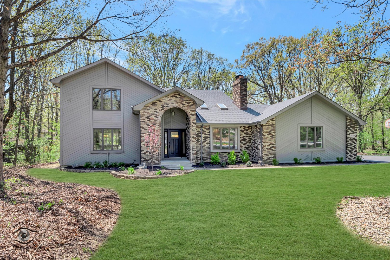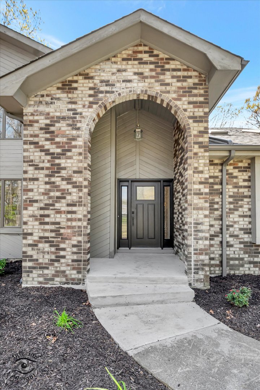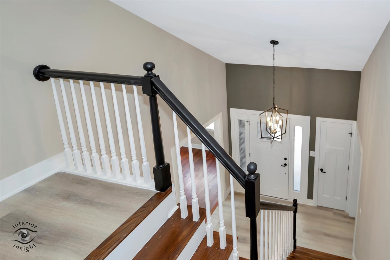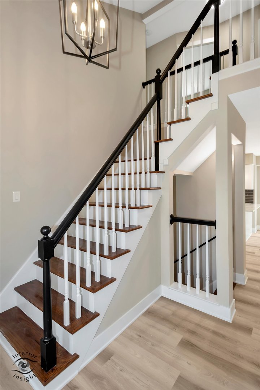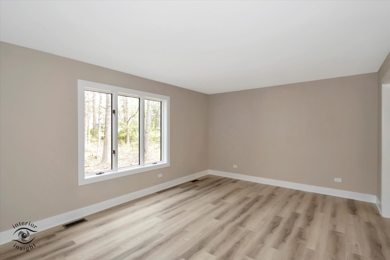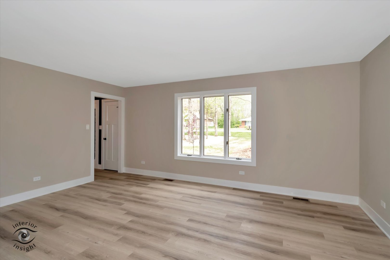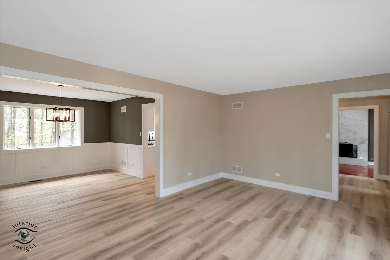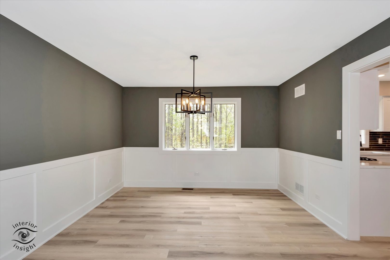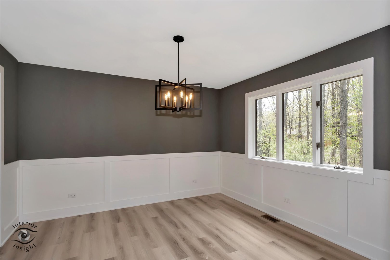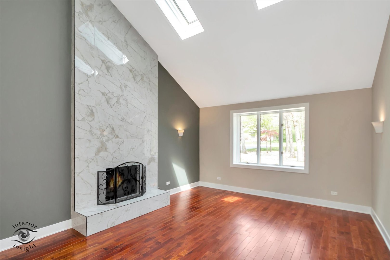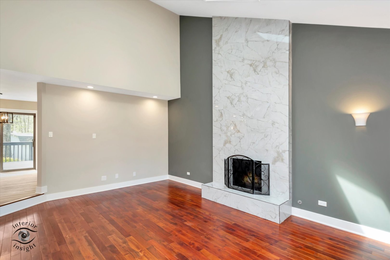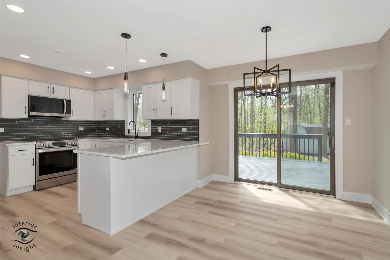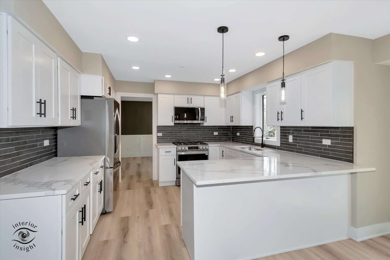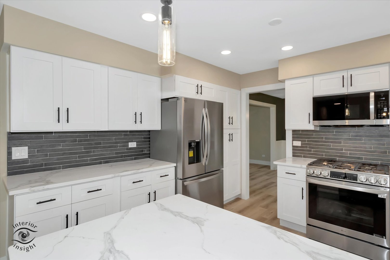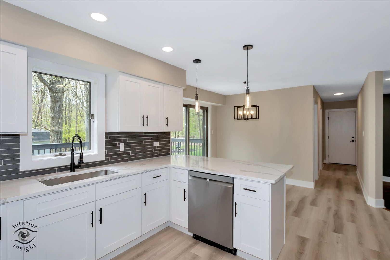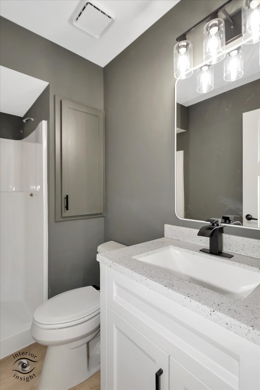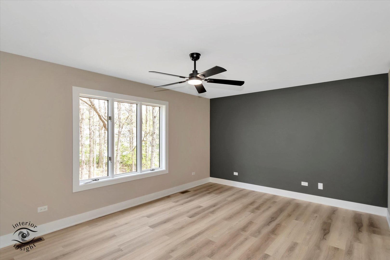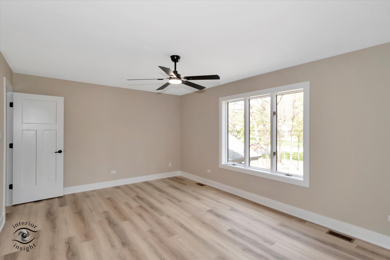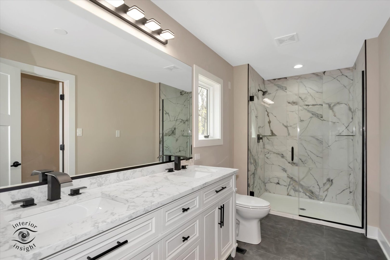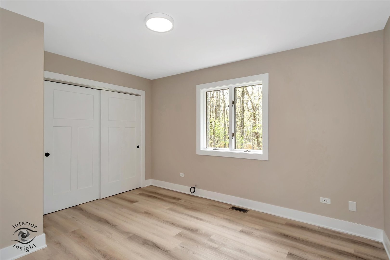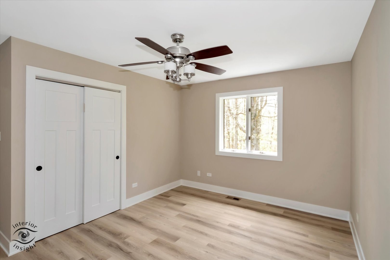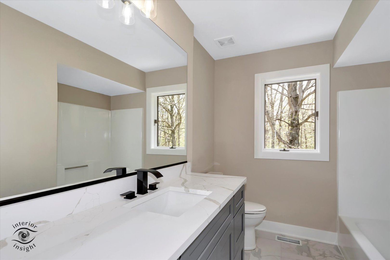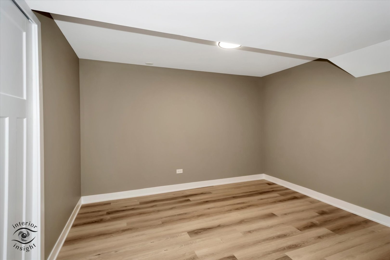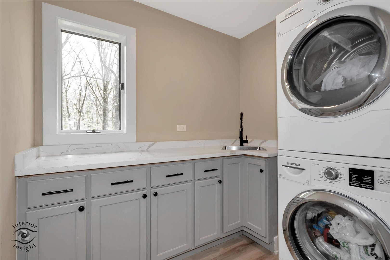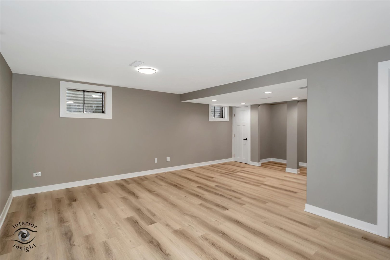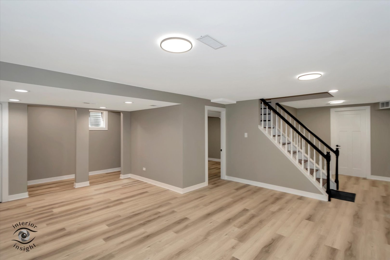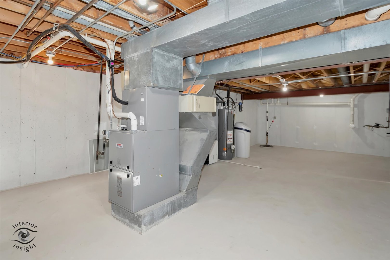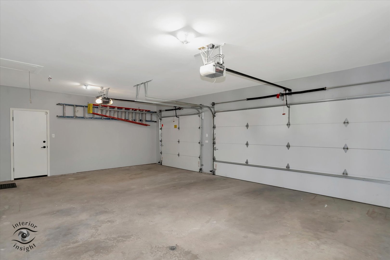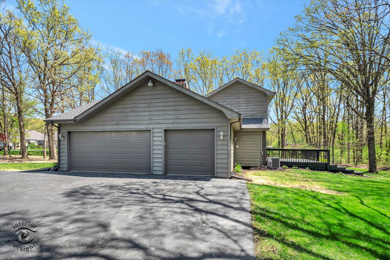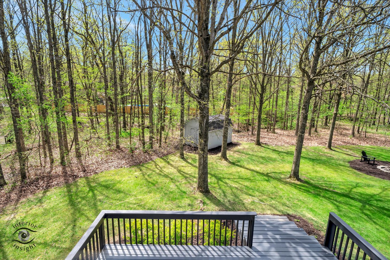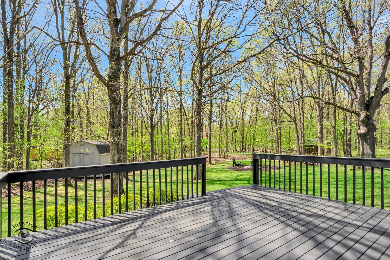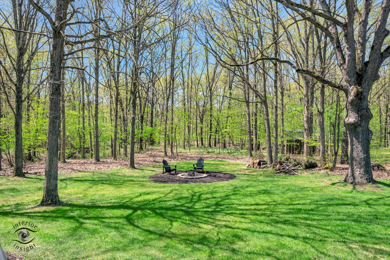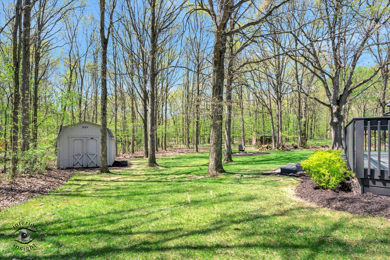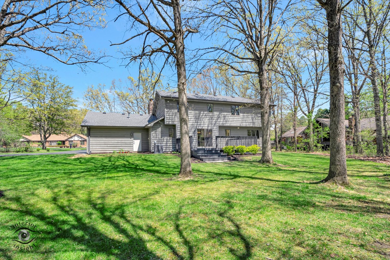Description
Come and take a look at this beautiful brick and cedar home nestled among mature oak trees on almost 3/4 of an acre in desirable Plum Valley. This home has been totally remodeled, updated and revitalized in every way possible! Once you enter through the new Mission Style front door assembly you will be Amazed! The entire house has new cabinets, quartz counters, new vanities, new plumbing, new electrical throughout, new solid Mission style doors & trim. The updated lighting is all LED with new fixtures as well. New vinyl plank flooring along with tile and backsplash throughout and new landscaping on the outside! This is a 3/4 bedroom, 3- bathroom home complete with a finished basement and a 3-car garage! The master bath is impressive with a stone double-sink vanity, an over-sized tiled shower, slate style floors and a walk-in closet; 2-additonal nice sized bedrooms with a full bath complete the 2nd level. A large open formal living room and formal dining room, complete with wainscoting make an impression upon entry, but the family room with vaulted ceilings, a gas floor-to ceiling fireplace, skylights and hardwood floors make this room the heart of the home! A sparkling brand new ‘eat-in’ kitchen awaits you, all with new LG stainless-steel appliances, counter-seating quartz countertops, soft-close white custom cabinetry, additional recessed lighting, pantry. Patio doors off the kitchen lead to the huge deck and a quiet lush private backyard with a variety of wildlife. There is a shed for all your tools and toys, and a firepit to relax and enjoy your surroundings in this hidden pocket of Crete. Complete with a finished basement with an additional recreation room for the kids and an additional bedroom/computer/hobby room with a utility room for storage make this home fun and functional! Main level laundry boasts a Bosch washer and dryer, complete with a sink and plenty of cabinets for storage! The furnace and central air have been replaced within the last year, roof 2023, central vac system, water filtration system, and a High Efficiency air filter. The 3-car attached garage has inside water and a floor drain and is extra deep for storage. This unique home is ready for you to call it your own! Everything is state of the art Energy Efficient! This home has 2×6 exterior walls, a newer 95% efficient furnace along with Anderson windows keep the heating and electric bills very low. This home has been tastefully rehabbed and is like a “Brand New” home among 80+ oak trees!
- Listing Courtesy of: Berg Properties
Details
Updated on December 4, 2025 at 11:46 am- Property ID: MRD12361044
- Price: $459,900
- Property Size: 2180 Sq Ft
- Bedrooms: 3
- Bathrooms: 3
- Year Built: 1987
- Property Type: Single Family
- Property Status: Contingent
- Parking Total: 3
- Parcel Number: 2317071010100000
- Water Source: Public
- Sewer: Public Sewer
- Architectural Style: American 4-Sq.
- Buyer Agent MLS Id: MRD1015744
- Days On Market: 205
- Basement Bedroom(s): 1
- Purchase Contract Date: 2025-11-12
- Basement Bath(s): No
- Fire Places Total: 1
- Cumulative Days On Market: 205
- Tax Annual Amount: 651.42
- Roof: Asphalt
- Cooling: Central Air
- Electric: Circuit Breakers,200+ Amp Service
- Asoc. Provides: None
- Appliances: Range,Microwave,Dishwasher,Refrigerator,Washer,Dryer,Stainless Steel Appliance(s)
- Parking Features: Asphalt,Garage Door Opener,Garage,Yes,Garage Owned,Attached
- Room Type: Recreation Room,Utility Room-Lower Level,Office,Foyer
- Community: Street Paved
- Stories: 2 Stories
- Directions: 394 turn east to Richton Road and foll to Plum Valley Drive south to Shady Grove Ct west to address.
- Buyer Office MLS ID: MRD87488
- Association Fee Frequency: Not Required
- Living Area Source: Assessor
- Elementary School: Balmoral Elementary School
- Middle Or Junior School: Crete-Monee Middle School
- High School: Crete-Monee High School
- Township: Crete
- CoBuyerAgentMlsId: MRD886490
- ConstructionMaterials: Brick,Cedar
- Contingency: Attorney/Inspection
- Interior Features: Cathedral Ceiling(s),1st Floor Full Bath
- Asoc. Billed: Not Required
Address
Open on Google Maps- Address 2639 E Shady Grove
- City Crete
- State/county IL
- Zip/Postal Code 60417
- Country Will
Overview
- Single Family
- 3
- 3
- 2180
- 1987
Mortgage Calculator
- Down Payment
- Loan Amount
- Monthly Mortgage Payment
- Property Tax
- Home Insurance
- PMI
- Monthly HOA Fees
