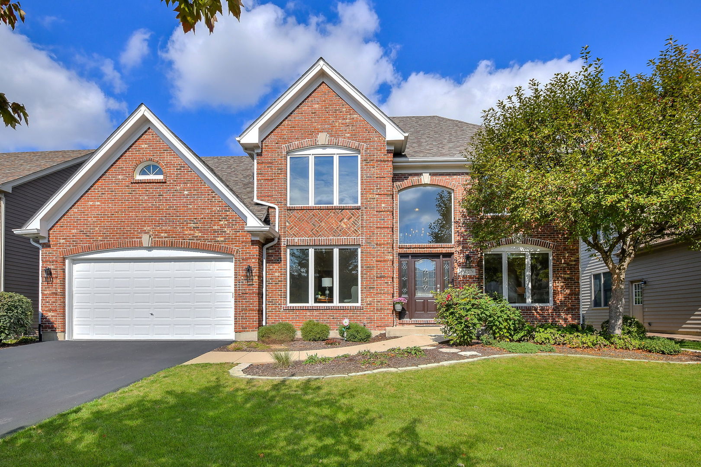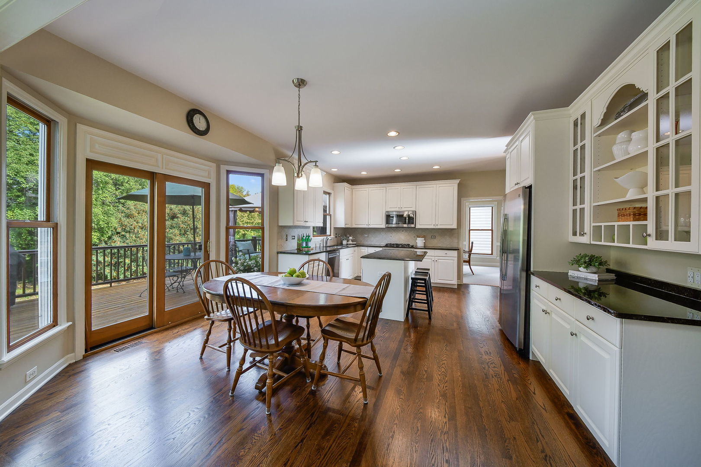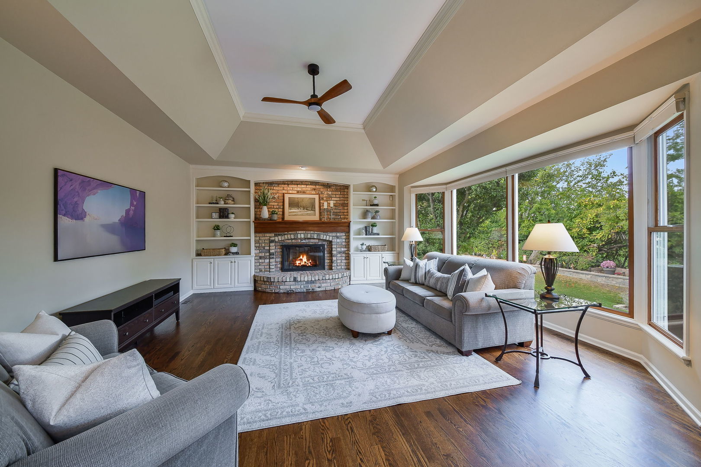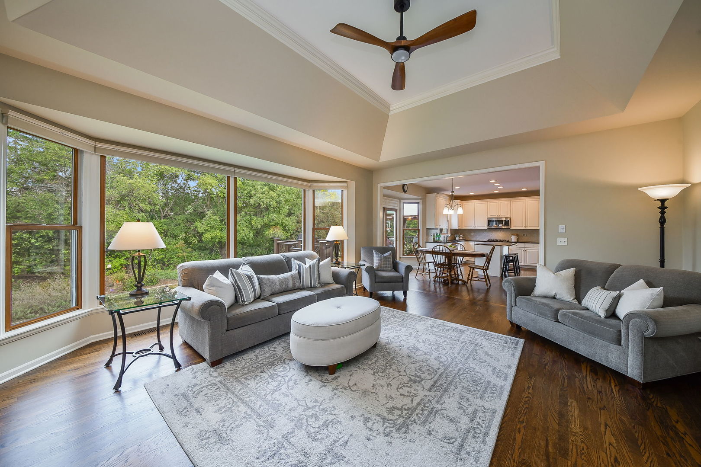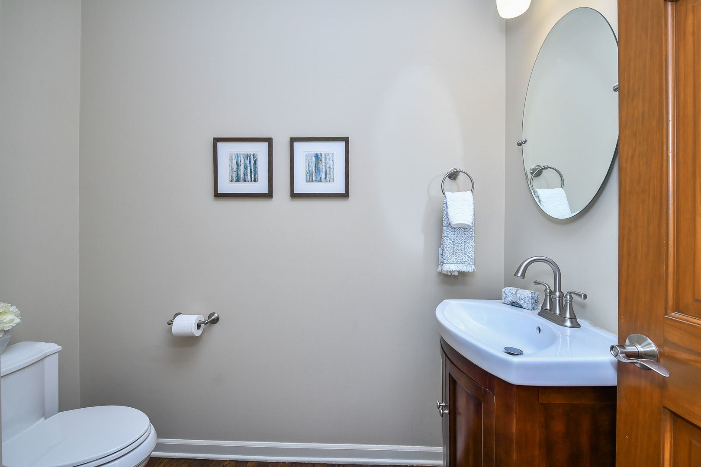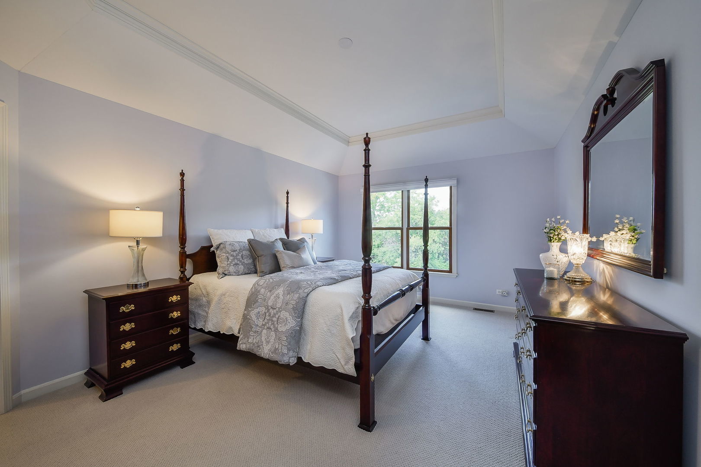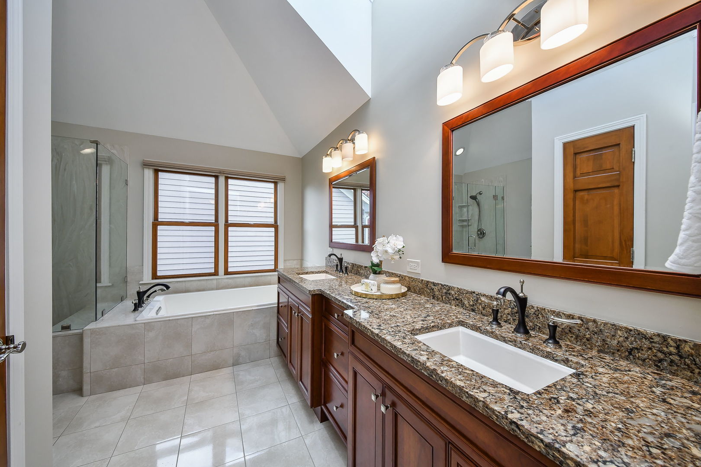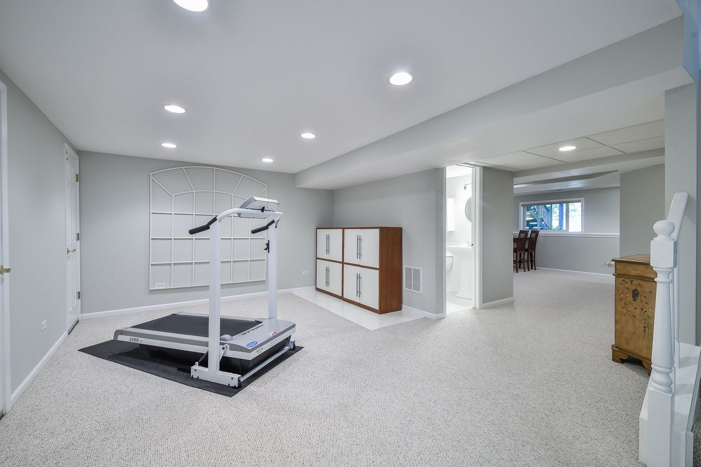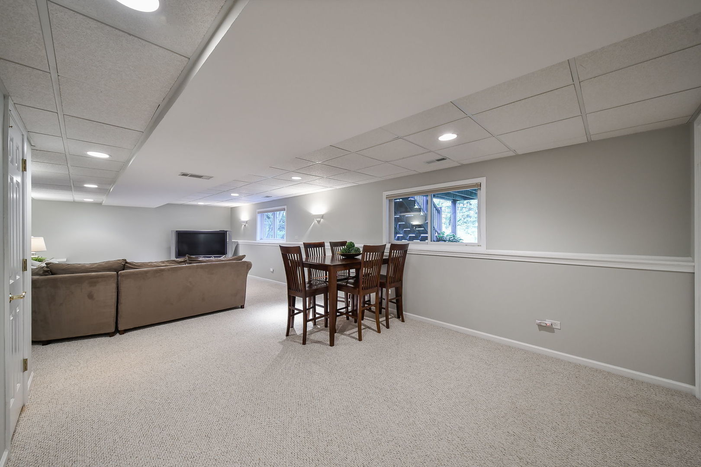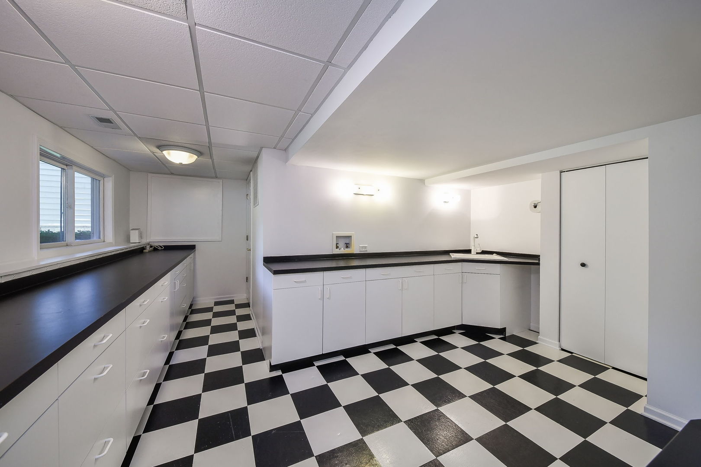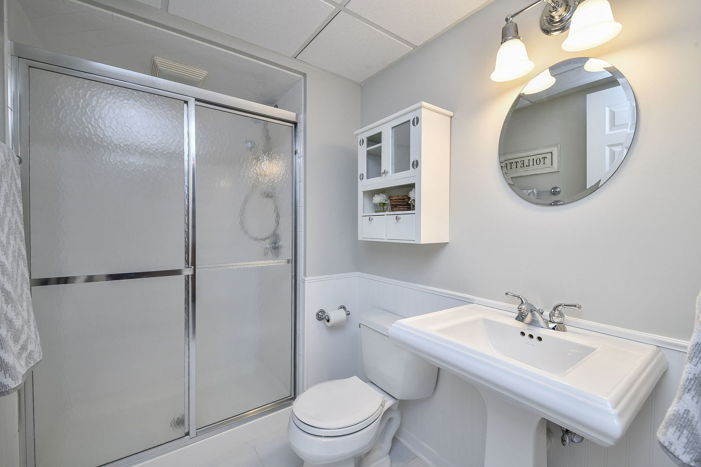Description
Highly Regarded School District #200! This home defines “Pristine”! Everywhere you look you see the exceptional care and quality. First you will appreciate the location tucked away in the Klein Creek subdivision backing to a grove of trees for privacy. All the work is done! Here are the updates: Roof-2021; HVAC-2010; Front Casement Marvin Windows-2016; All windows are aluminum clad on outside; Front Door System-2005; 2 Floors of Carpet-2019; Primary Bath-2022; Appliances-2019-2024; 1st and 2nd floor door hinges and handles have been replaced! You will love the 9 foot ceilings and solid built feeling you get from all the extensive white millwork with crown moldings, deep baseboards and wide frame doors with decorative block corners. Step inside to the two story foyer through the handsome door system with all the room entrances crowned with solid transom headers, a massive palladian window overhead and gleaming hardwood floors with the popular dark walnut stain. Top it off with the staircase which has white risers, stained oak treads, white spindles and dark railing. Working from home will be a pleasure from the front office with french doors and a closet. On the other side of the foyer you will enjoy entertaining in the living room and large dining room with a beautiful chandelier and both covered with like new (2019) carpet. Moving on to the heart of the home is the updated kitchen with crisp white 42″ cabinets, granite counters, tiled backsplash, newer (2019-2024) stainless steel appliances, island, and bayed eating area. From here enter the spacious family room with a bayed wall of windows, tray ceiling, hardwood floors and highlighted by the brick fireplace flanked by built-in bookcases. The quality millwork continues upstairs on the landing with the door frames, corner blocks and deep baseboards. Bedrooms #2-4 have double door closets, 2-3 windows and bedroom #4 is exceptionally large. The primary bedroom is really a retreat with a tray ceiling, double door closet and a large walk-in closet with built-ins and extra storage. The primary bath with a cathedral ceiling was beautifully remodeled with a counter high two sink vanity with granite counters, high-end Brizo sink and soaker tub faucets, walk-in 3/8″ glass walled shower and linen closet. Don’t forget the look-out full basement with a bedroom/playroom, full bath, huge recreational room, work room with tons of cabinets and counters, a sink and wine cooler included but refrigerator is excluded. The large deck has PVC maintenance free railings, a cedar floor and gazebo. Don’t miss the epoxy floor in the garage! You can have it all!
- Listing Courtesy of: Keller Williams Premiere Properties
Details
Updated on October 30, 2025 at 12:54 pm- Property ID: MRD12506450
- Price: $795,000
- Property Size: 3018 Sq Ft
- Bedrooms: 4
- Bathrooms: 3
- Year Built: 1999
- Property Type: Single Family
- Property Status: New
- HOA Fees: 250
- Parking Total: 2
- Parcel Number: 0506214014
- Water Source: Lake Michigan
- Sewer: Public Sewer
- Days On Market: 1
- Basement Bedroom(s): 1
- Basement Bath(s): Yes
- Fire Places Total: 1
- Cumulative Days On Market: 1
- Tax Annual Amount: 1161.25
- Roof: Asphalt
- Cooling: Central Air
- Electric: 200+ Amp Service
- Asoc. Provides: Insurance,Other
- Appliances: Range,Microwave,Dishwasher,Refrigerator,Washer,Dryer,Disposal,Stainless Steel Appliance(s),Wine Refrigerator,Cooktop
- Parking Features: Asphalt,Garage Door Opener,On Site,Garage Owned,Attached,Garage
- Room Type: Office,Recreation Room,Workshop,Bedroom 5
- Community: Park,Curbs,Sidewalks,Street Lights,Street Paved
- Stories: 2 Stories
- Directions: Geneva Road to Pleasant Hill Road. Go north to Glen Eagle Drive. Go west to Thorngate Lane. Go south to home on the left.
- Association Fee Frequency: Not Required
- Living Area Source: Assessor
- Elementary School: Pleasant Hill Elementary School
- Middle Or Junior School: Monroe Middle School
- High School: Wheaton North High School
- Township: Milton
- Bathrooms Half: 1
- ConstructionMaterials: Brick,Cedar
- Interior Features: Cathedral Ceiling(s),Walk-In Closet(s)
- Subdivision Name: Klein Creek
- Asoc. Billed: Not Required
Address
Open on Google Maps- Address 26W276 Thorngate
- City Winfield
- State/county IL
- Zip/Postal Code 60190
- Country DuPage
Overview
- Single Family
- 4
- 3
- 3018
- 1999
Mortgage Calculator
- Down Payment
- Loan Amount
- Monthly Mortgage Payment
- Property Tax
- Home Insurance
- PMI
- Monthly HOA Fees
