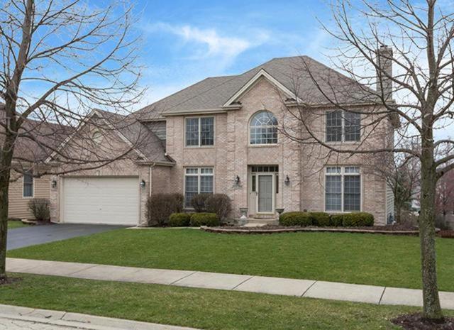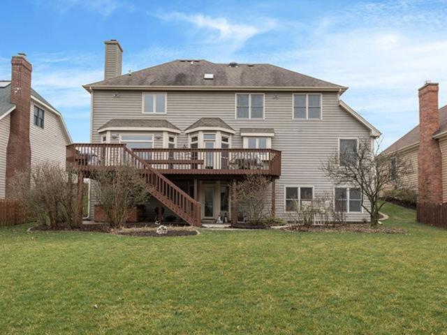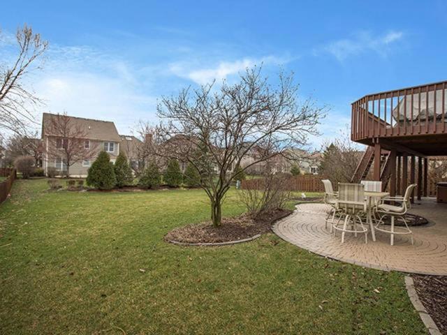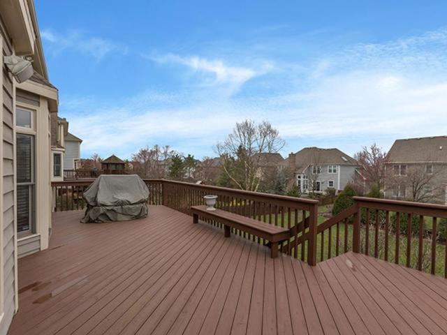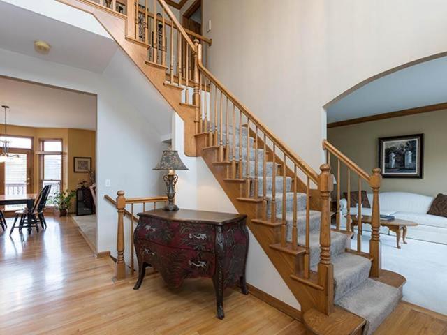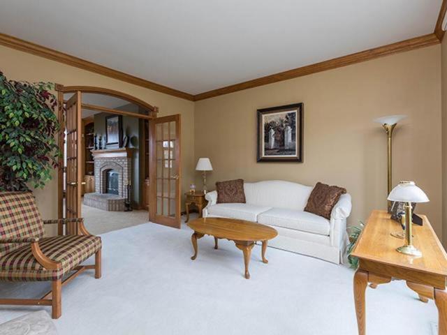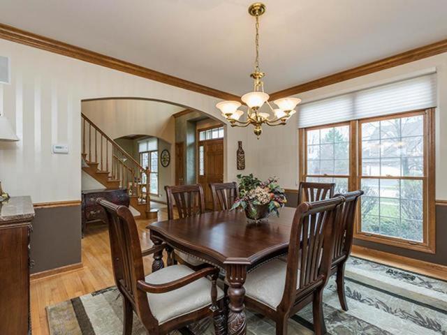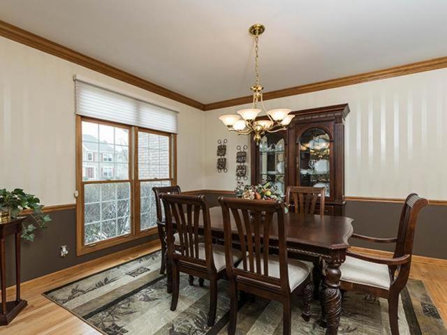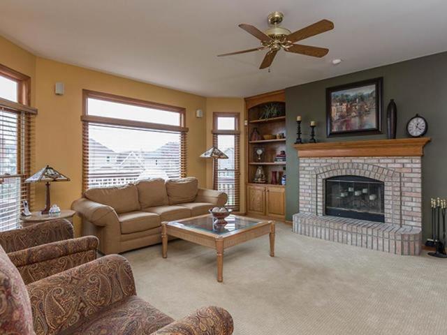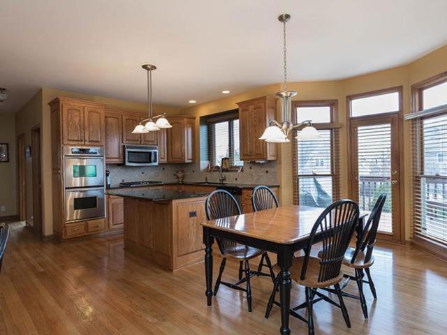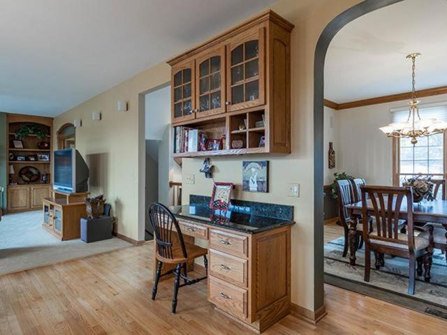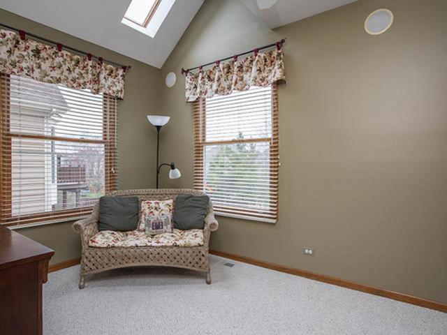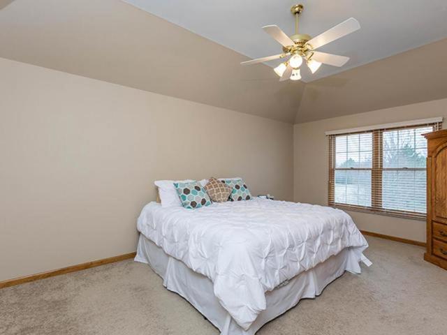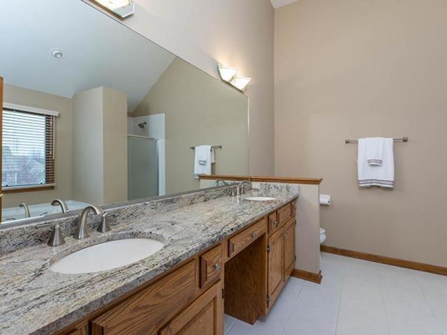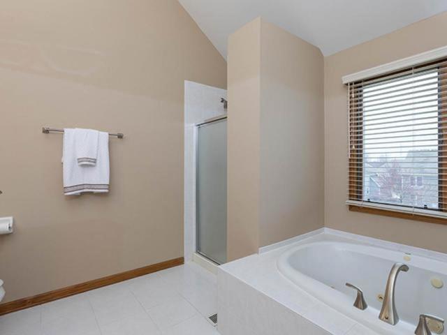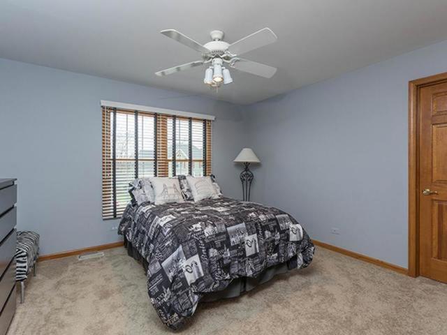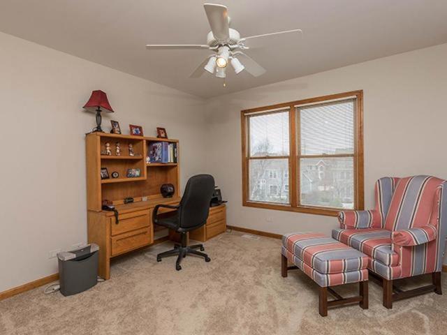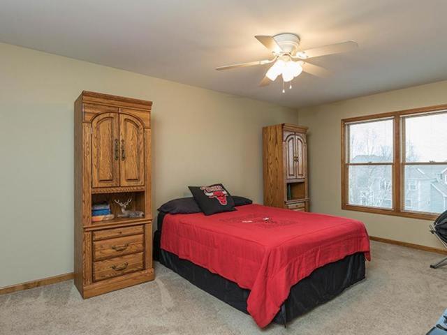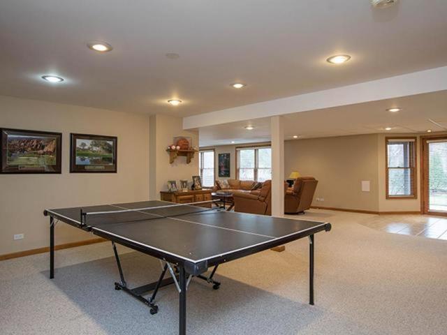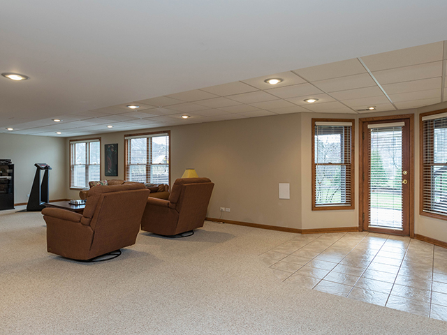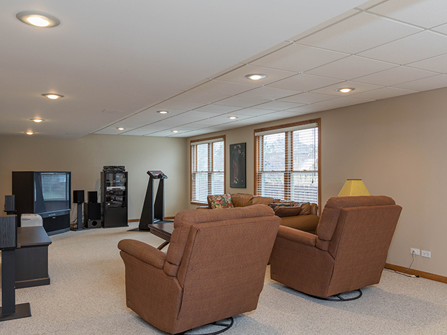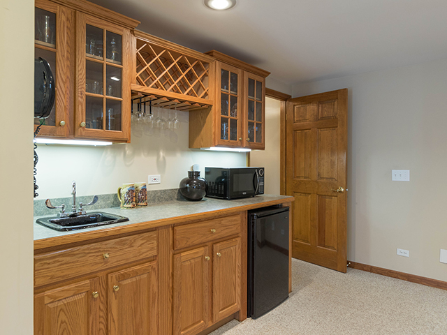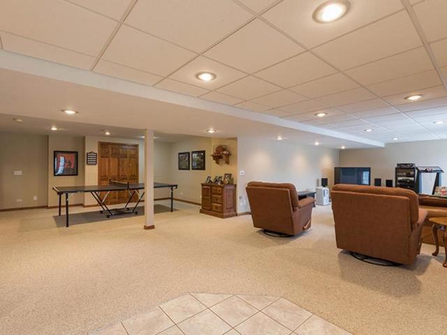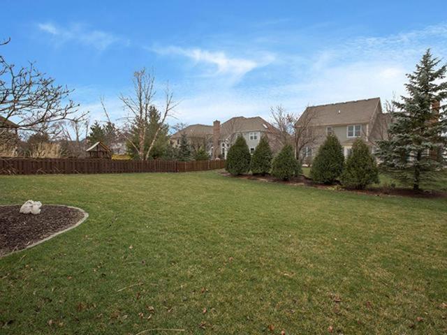Description
Strong curb appeal w/beautiful landscaping on this interior lot. Fully finished WALK-OUT basement offers a wet bar & bath! Bright 2-Story Foyer w/an open floor plan & 9′ ceilings! Inviting living room opens to the lovely family room with a brick fireplace. The private dining room is perfect for entertaining. Spacious updated eat-in kitchen offers an island, granite counters and stainless steel appliances. 1st floor den/music room offers a volume ceiling. Convenient 1st floor separate laundry room. Luxurious master suite with tray ceiling, WIC, new granite on the elevated vanities, sep tub and shower. Freshly painted in 2017. New Carpet in 2015. Improvements within the last 6 years include: Furnace, Sump Pump, Hot Water Heater, Disposal, Exterior Trim & Cedar Stained and new EDO. Additional benefits = central vac, security system, in ground sprinkler and invisible doggie fence! This is a winner!
- Listing Courtesy of: RE/MAX Cornerstone
Details
Updated on April 15, 2024 at 2:26 pm- Property ID: MRD09581554
- Price: $539,900
- Property Size: 2972 Sq Ft
- Bedrooms: 4
- Bathrooms: 3
- Year Built: 1997
- Property Type: Single Family
- Property Status: Closed
- Parking Total: 2
- Off Market Date: 2017-04-20
- Close Date: 2017-07-28
- Sold Price: 515000
- Parcel Number: 0506213018
- Water Source: Lake Michigan,Public
- Sewer: Public Sewer,Sewer-Storm
- Buyer Agent MLS Id: MRD216518
- Days On Market: 2572
- Purchase Contract Date: 2017-04-20
- MRD DRV: Asphalt
- MRD FIN: Conventional
- Basement Bath(s): Yes
- MRD GAR: Garage Door Opener(s),Transmitter(s)
- Fire Places Total: 1
- Cumulative Days On Market: 20
- Roof: Asphalt
- Cooling: Central Air
- Electric: 200+ Amp Service
- Asoc. Provides: None
- Appliances: Double Oven,Microwave,Dishwasher,Refrigerator,Disposal
- Room Type: Eating Area,Foyer,Game Room,Office,Recreation Room
- Community: Sidewalks,Street Lights,Street Paved
- Stories: 2 Stories
- Directions: Geneva Rd to Pleasant Hill Rd N to Glen Eagles W to Inwood N to home.
- Exterior: Brick,Cedar
- Association Fee Frequency: Annually
- Living Area Source: Assessor
- Elementary School: PLEASANT HILL ELEMENTARY SCHOOL
- Middle Or Junior School: MONROE MIDDLE SCHOOL
- High School: WHEATON NORTH HIGH SCHOOL
- Township: MILTON
- Bathrooms Half: 1
- Interior Features: Vaulted/Cathedral Ceilings,Skylight(s),Hot Tub,Bar-Wet,Hardwood Floors,First Floor Laundry
- Subdivision Name: KLEIN CREEK
- Asoc. Billed: Annually
- Parking Type: Garage
Address
Open on Google Maps- Address 26W306 Inwood
- City Winfield
- State/county IL
- Zip/Postal Code 60190
- Country Du Page
Overview
- Single Family
- 4
- 3
- 2972
- 1997
Mortgage Calculator
- Down Payment
- Loan Amount
- Monthly Mortgage Payment
- Property Tax
- Home Insurance
- PMI
- Monthly HOA Fees
