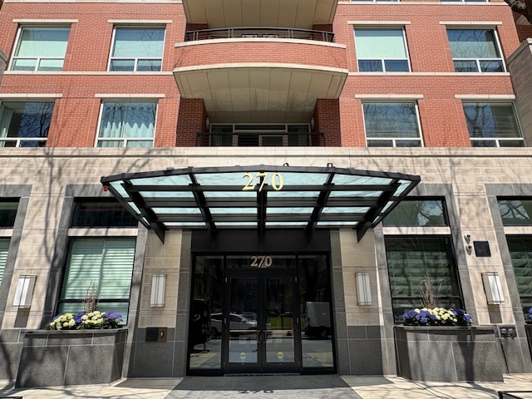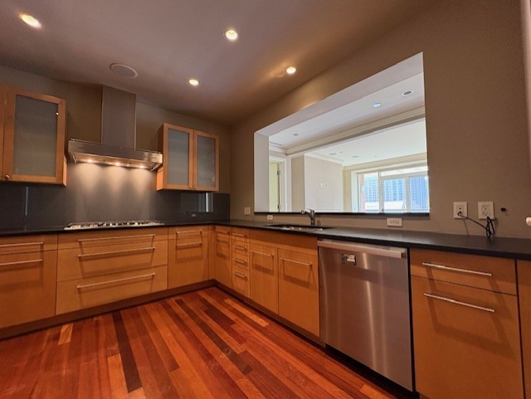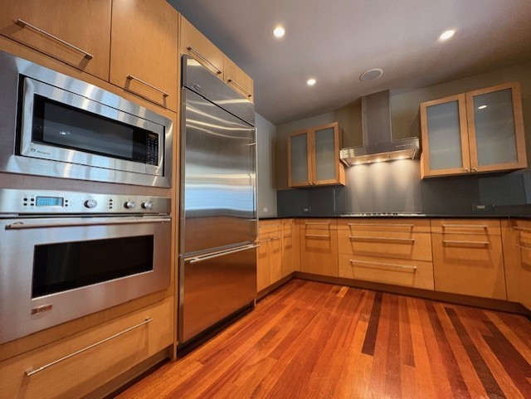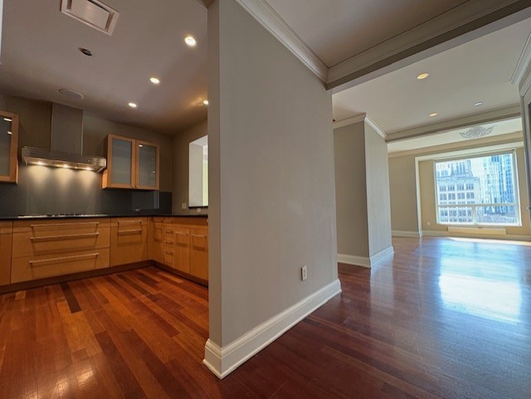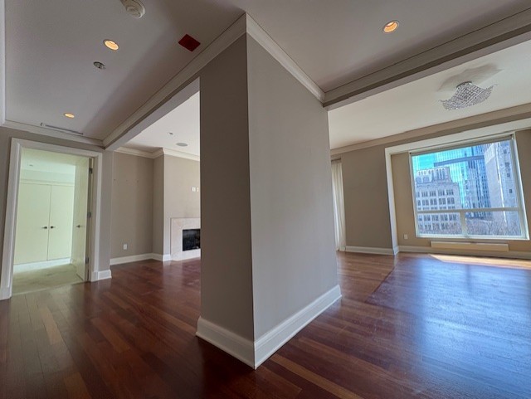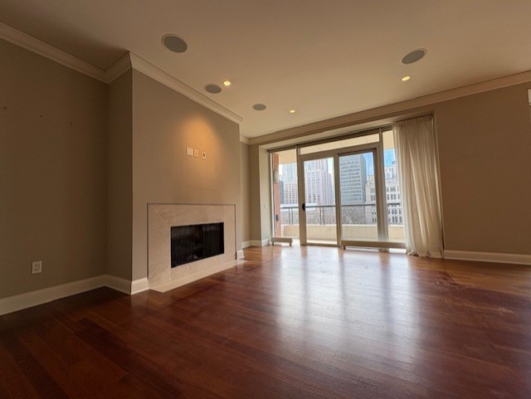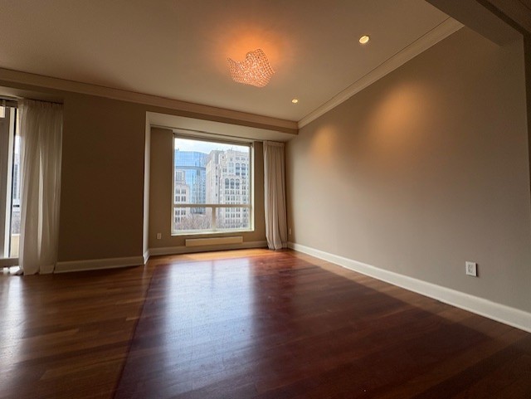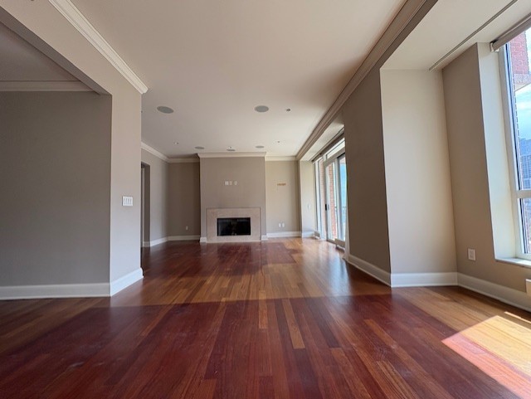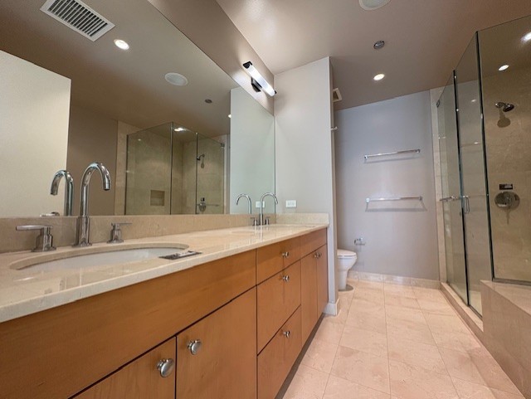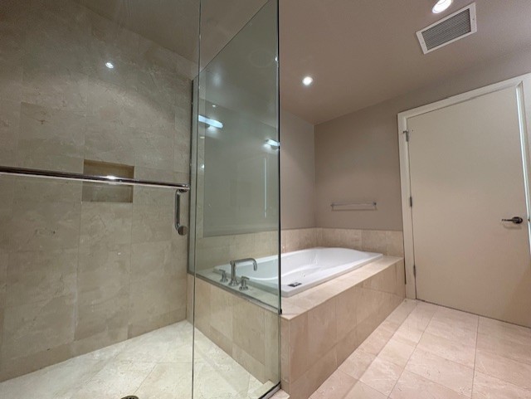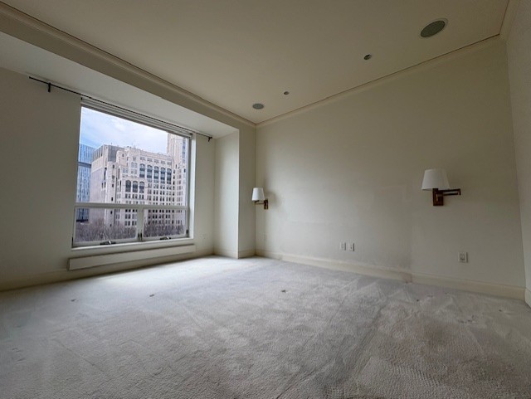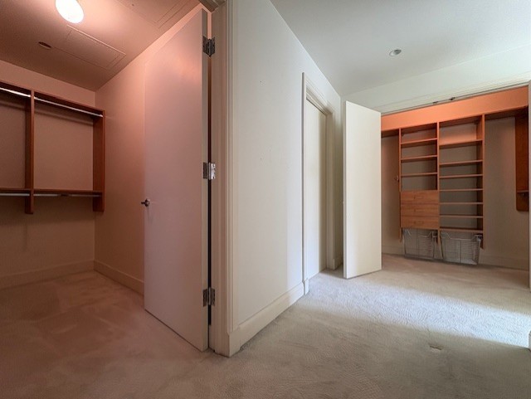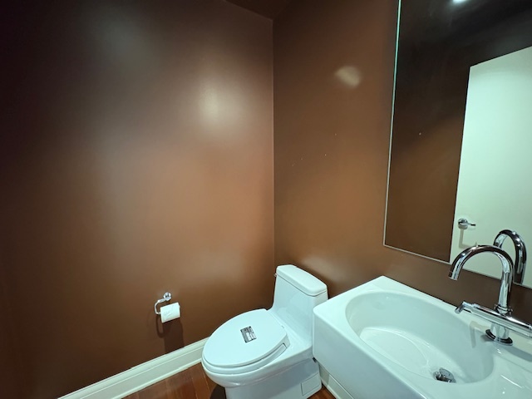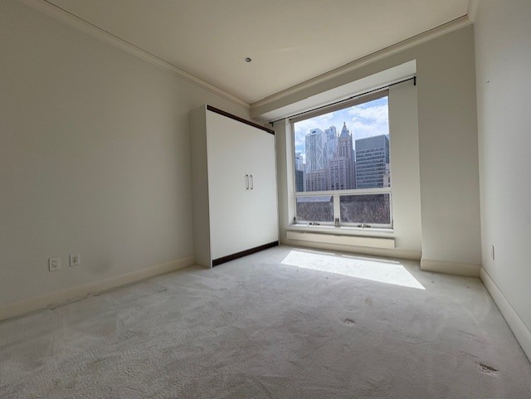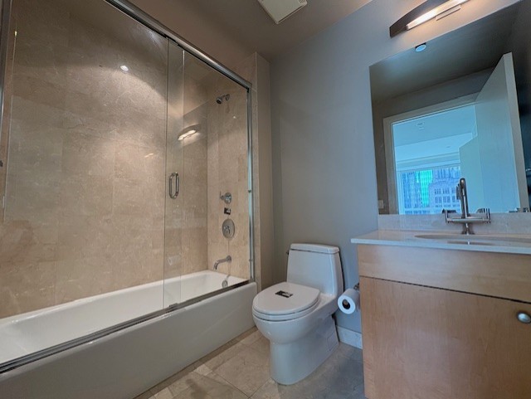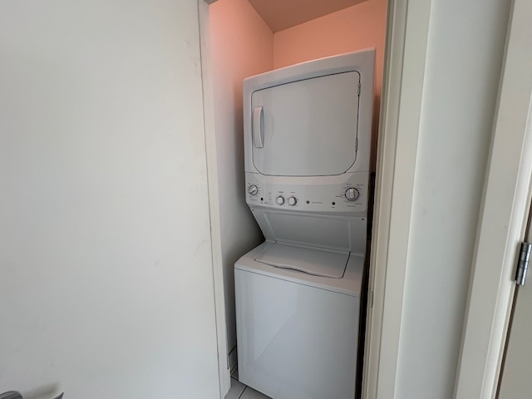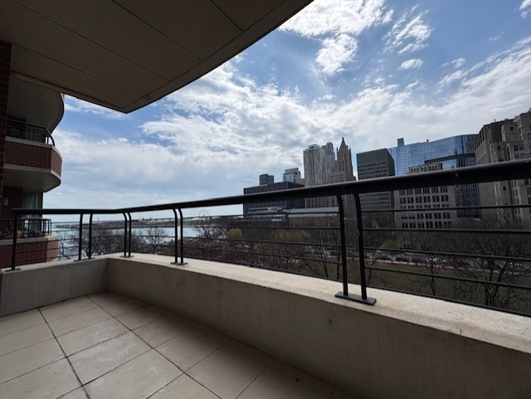Description
Welcome to The Belvedere, one of the top luxury boutique buildings on Chicago’s Gold Coast. This elegant residence boasts an open layout, spacious rooms, lofty ceilings, hardwood floors, and an abundance of natural light streaming in through floor-to-ceiling windows that offer serene views of Lake Shore Park. The chef’s dream kitchen features custom cabinetry. The combined living/dining room has an elegant gas fireplace and leads out to a private balcony. The split floor plan offers two private bedroom suites. The primary bedroom has oversized walk in closet and ensuite bathroom with dual sinks and a separate shower. The sunlit second bedroom ensuite provides ample space and includes a Murphy Bed .Tandem deeded parking space is included in price. Residents can enjoy amenities such as 24/7 door staff/security, an onsite manager and engineer, a fitness center, and a dry cleaner within this service-oriented, pet-friendly building. Ideally situated on a peaceful tree-lined street this prime location offers easy access to the lakefront, museums, theaters, world -class shopping, five-star dinning , Navy Pier, and NWMH. Gold Coast at its finest!
- Listing Courtesy of: Chicago Area Realty Inc
Details
Updated on August 27, 2025 at 1:25 am- Property ID: MRD12376106
- Price: $920,000
- Property Size: 1725 Sq Ft
- Bedrooms: 2
- Bathrooms: 2
- Year Built: 2005
- Property Type: Condo
- Property Status: Active
- HOA Fees: 1824
- Parking Total: 2
- Parcel Number: 17032280344015
- Water Source: Lake Michigan,Public
- Sewer: Public Sewer
- Days On Market: 91
- Basement Bath(s): No
- AdditionalParcelsYN: 1
- Fire Places Total: 1
- Cumulative Days On Market: 91
- Tax Annual Amount: 2003.94
- Cooling: Central Air
- Asoc. Provides: Water,Parking,Insurance,Security,Doorman,Exercise Facilities,Exterior Maintenance,Lawn Care,Scavenger,Snow Removal
- Parking Features: On Site,Attached,Garage
- Room Type: No additional rooms
- Directions: 1/2 BLOCK WEST OF LAKE SHORE DRIVE ON PEARSON
- Association Fee Frequency: Not Required
- Living Area Source: Estimated
- Township: North Chicago
- Bathrooms Half: 1
- ConstructionMaterials: Brick
- Asoc. Billed: Not Required
Address
Open on Google Maps- Address 270 E PEARSON
- City Chicago
- State/county IL
- Zip/Postal Code 60611
- Country Cook
Overview
- Condo
- 2
- 2
- 1725
- 2005
Mortgage Calculator
- Down Payment
- Loan Amount
- Monthly Mortgage Payment
- Property Tax
- Home Insurance
- PMI
- Monthly HOA Fees
