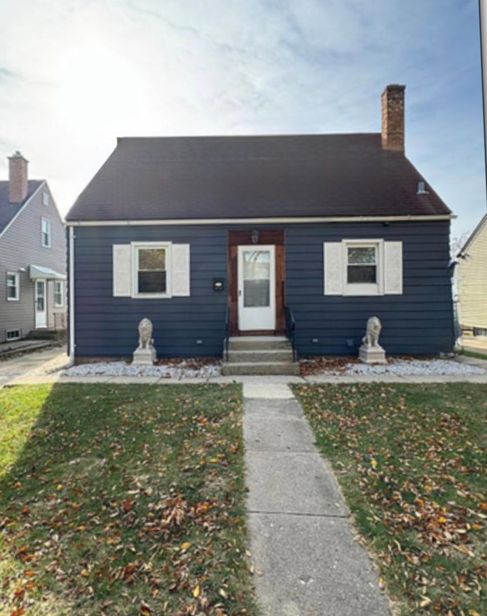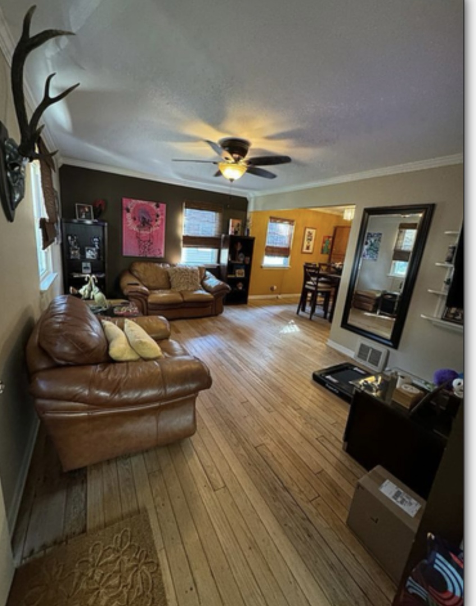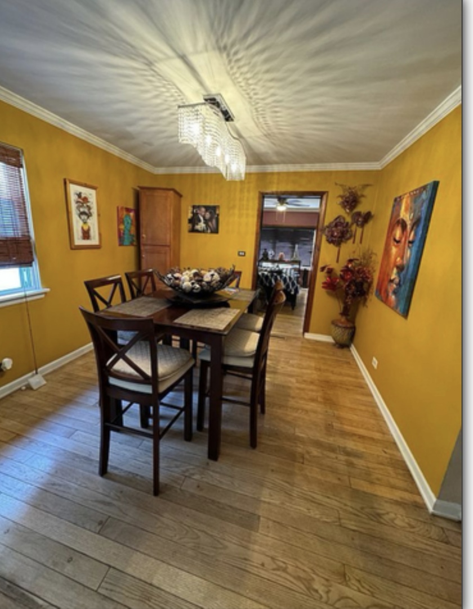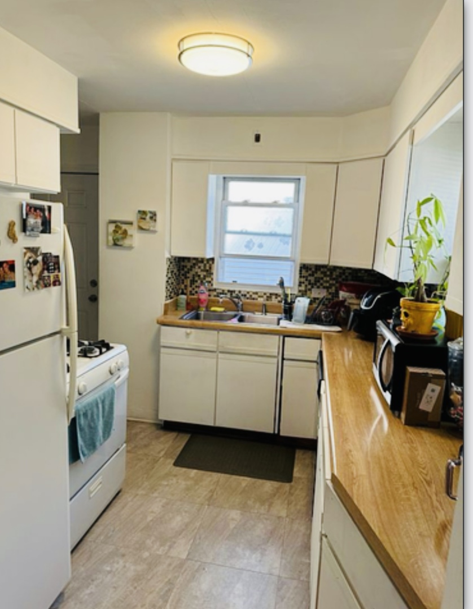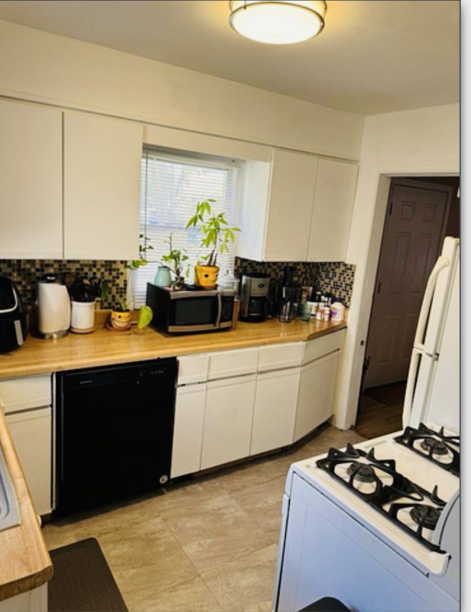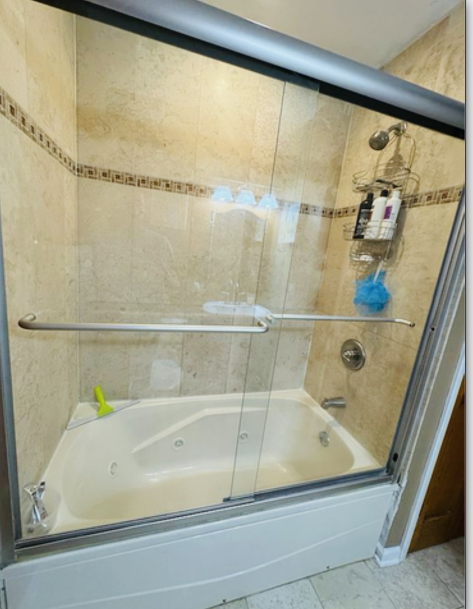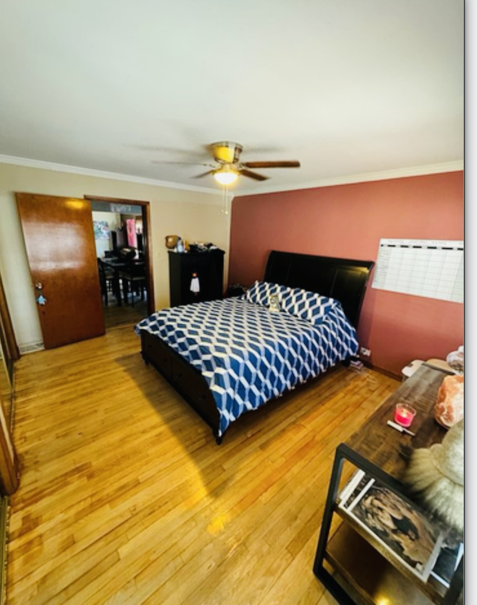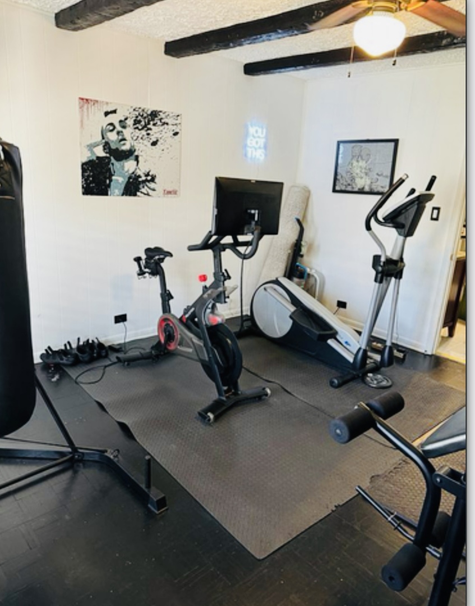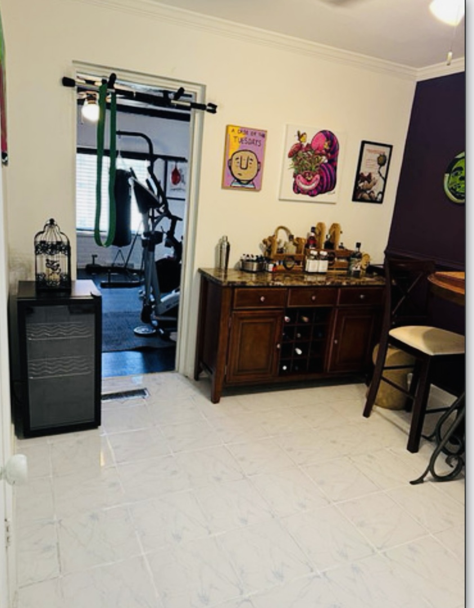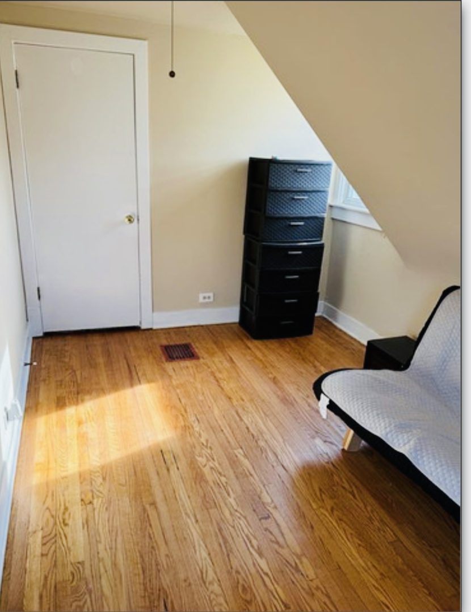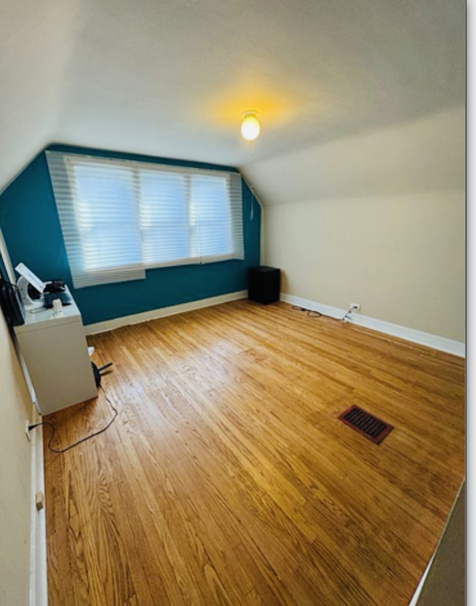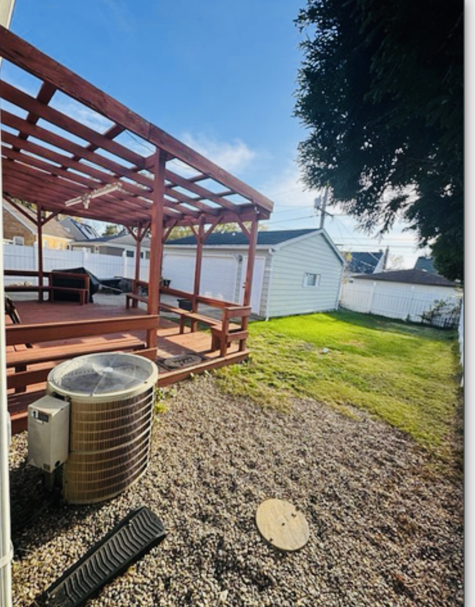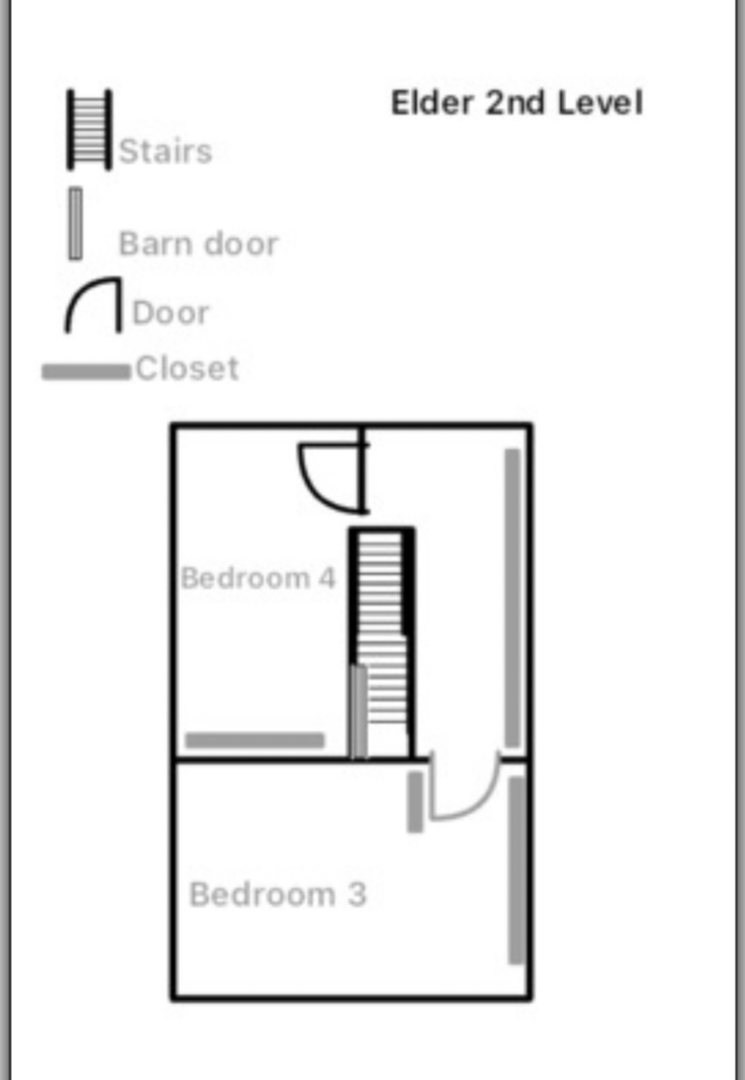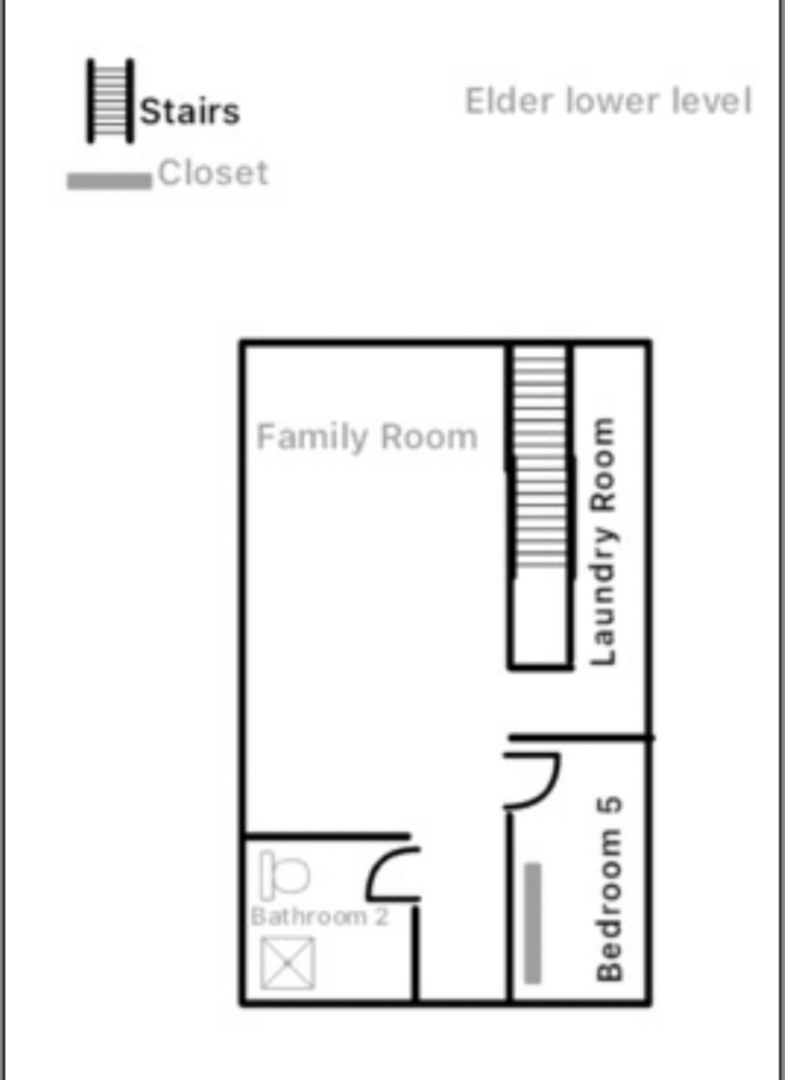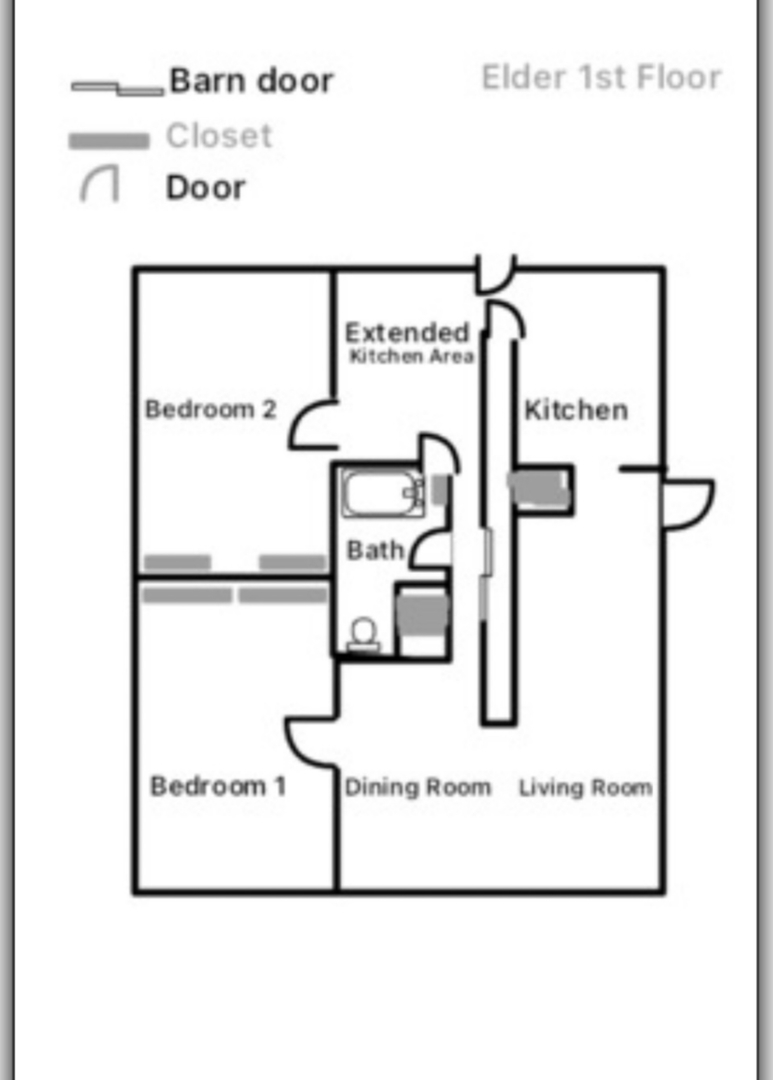Description
Must See! Spacious & Well-Maintained 5-Bedroom home in Franklin Park Welcome to this beautifully kept and move-in ready Cape Cod home that offers a perfect mix of charm, function, and space. Featuring 5 generously sized bedrooms, 2 full bathrooms, and 12 closets, this home is designed for comfort and flexibility. The main level boasts hardwood floors, 2 bright bedrooms with large windows, a spacious living room, formal dining room, and a kitchen with plenty of cabinet space. A full bathroom features marble tile and a whirlpool tub, and the bonus room-perfect as a breakfast nook or kitchen expansion-adds extra functionality. You’ll also love the stylish mudroom with a modern cedar-and-black design. Upstairs, a sliding barn door leads to 2 more bedrooms, both with hardwood floors and abundant natural light. The finished basement offers a 5th bedroom, a cozy family room, a second full bathroom, and laundry area-great for an office, gym, or guest suite. Step outside to enjoy a spacious, fenced-in backyard with a deck and wrap-around seating, a private driveway, and a 2.5-car garage-perfect for both relaxing and entertaining. Located in a quiet, welcoming neighborhood with wonderful neighbors next door and across the street. Enjoy the short distance to parks, a water park, shopping, and public transportation. Motivated seller! Bring your vision and make this spacious, well-loved home your own.
- Listing Courtesy of: Kale Realty
Details
Updated on May 1, 2025 at 3:55 pm- Property ID: MRD12344257
- Price: $395,000
- Property Size: 1701 Sq Ft
- Bedrooms: 4
- Bathrooms: 2
- Year Built: 1943
- Property Type: Single Family
- Property Status: Active
- Parking Total: 8.5
- Parcel Number: 12284040420000
- Water Source: Public
- Sewer: Public Sewer
- Days On Market: 7
- Basement Bedroom(s): 1
- Basement Bath(s): Yes
- Cumulative Days On Market: 7
- Tax Annual Amount: 655.75
- Cooling: Central Air
- Electric: Circuit Breakers,200+ Amp Service
- Asoc. Provides: None
- Appliances: Microwave,Range,Dishwasher,Refrigerator
- Parking Features: Concrete,Side Driveway,Detached,Driveway,Garage
- Room Type: Bedroom 5
- Stories: 1.5 Story
- Directions: Grand Ave to Elder Ln, south to home (on the west side of the street)
- Association Fee Frequency: Not Required
- Living Area Source: Landlord/Tenant/Seller
- Township: Leyden
- ConstructionMaterials: Aluminum Siding
- Asoc. Billed: Not Required
Address
Open on Google Maps- Address 2710 Elder
- City Franklin Park
- State/county IL
- Zip/Postal Code 60131
- Country Cook
Overview
- Single Family
- 4
- 2
- 1701
- 1943
Mortgage Calculator
- Down Payment
- Loan Amount
- Monthly Mortgage Payment
- Property Tax
- Home Insurance
- PMI
- Monthly HOA Fees
