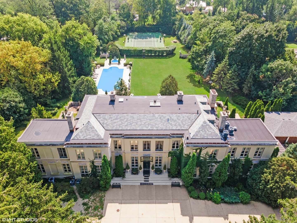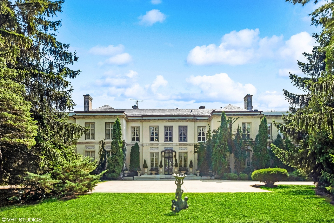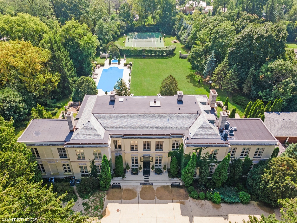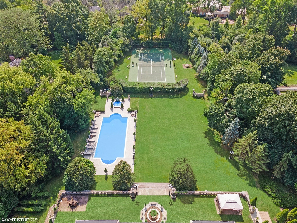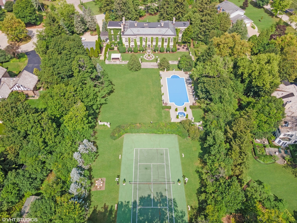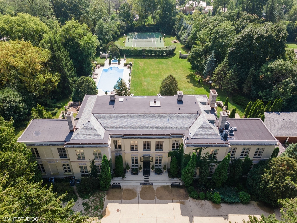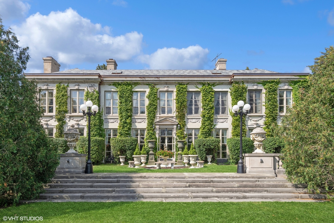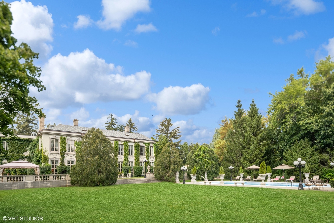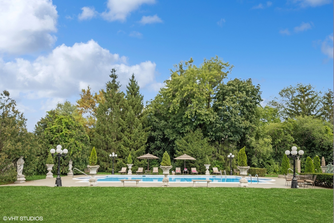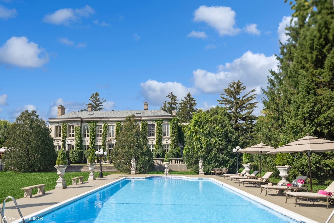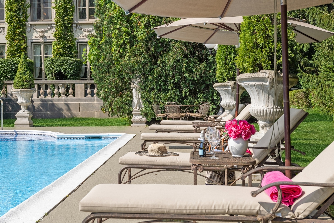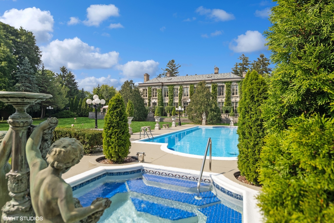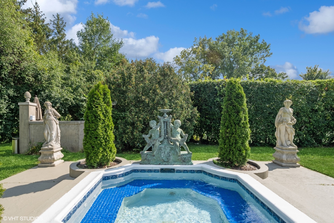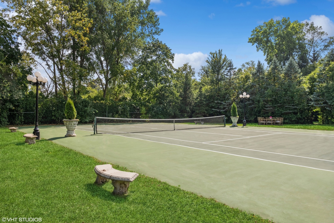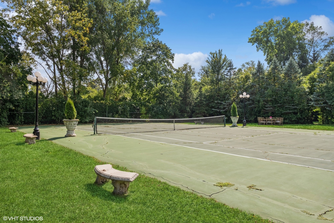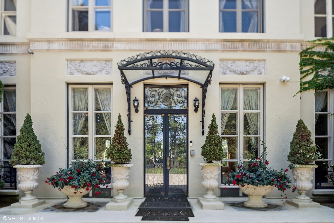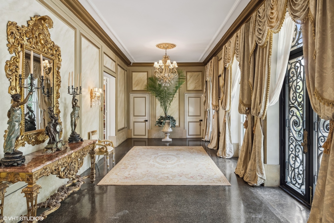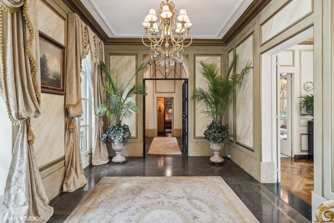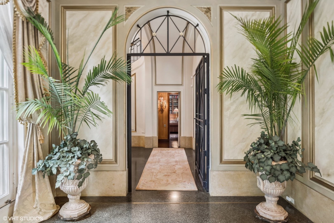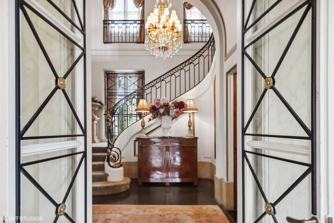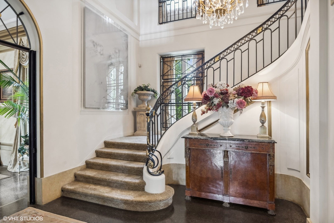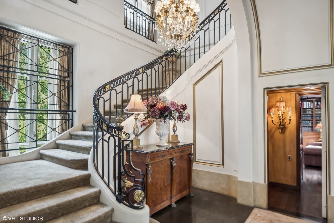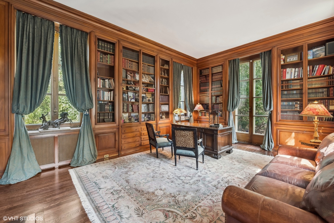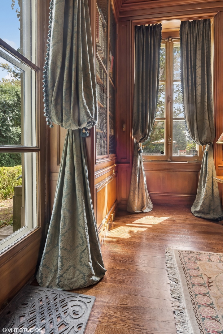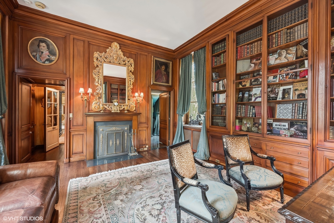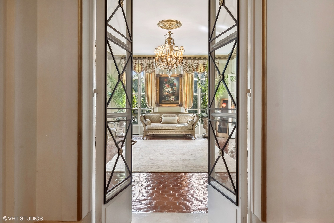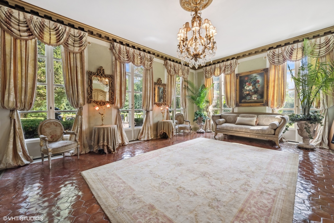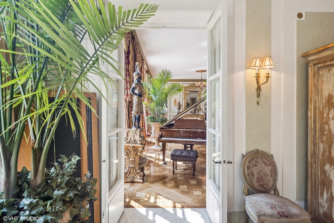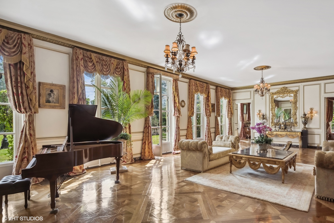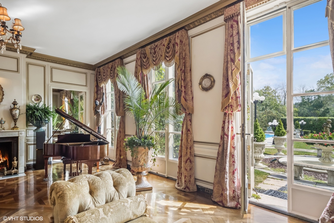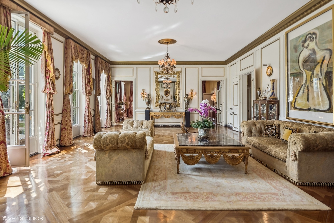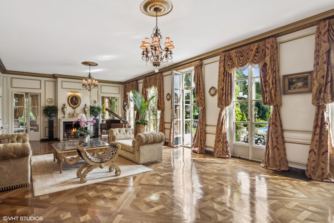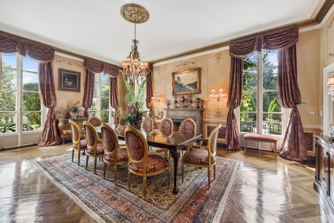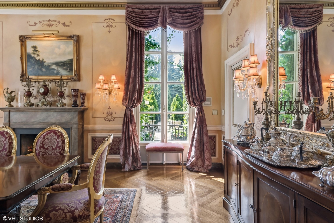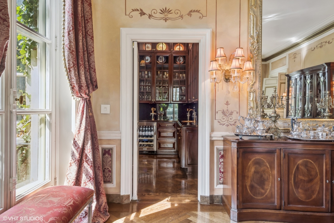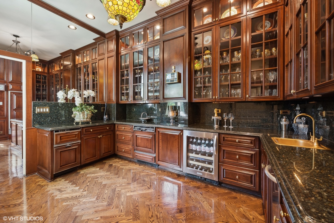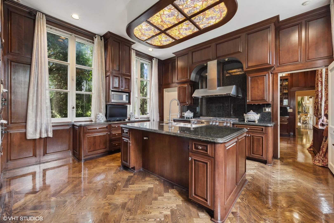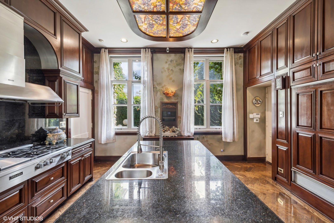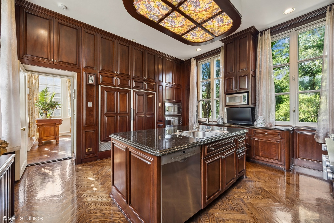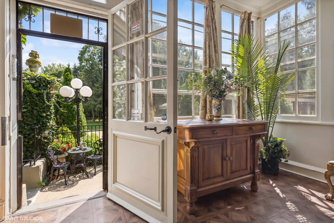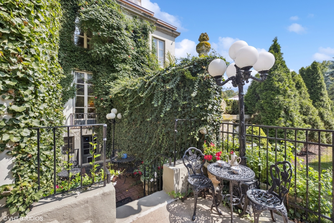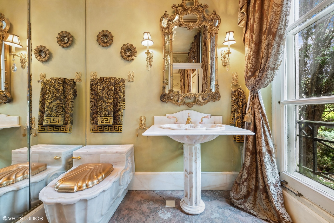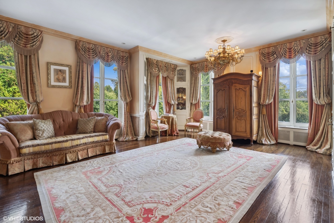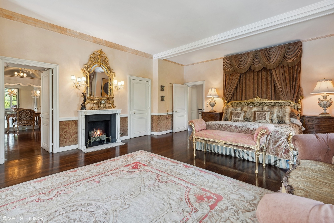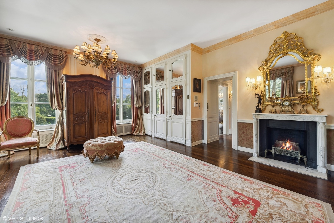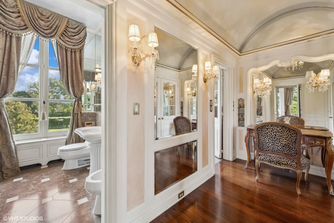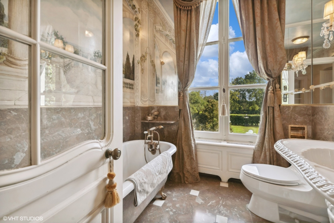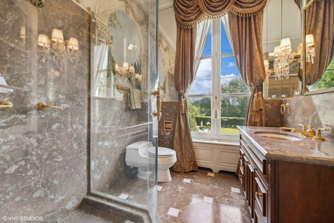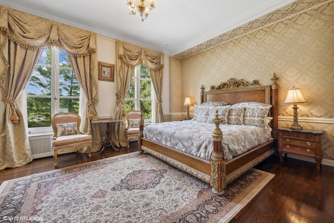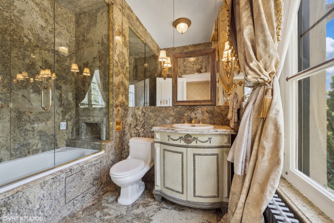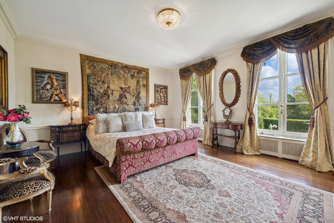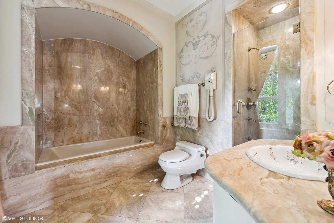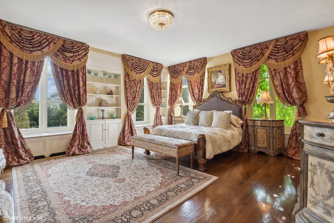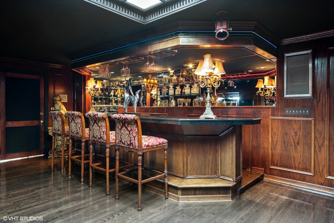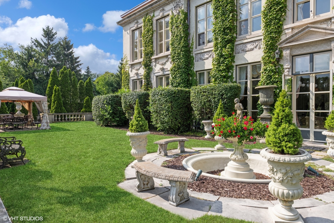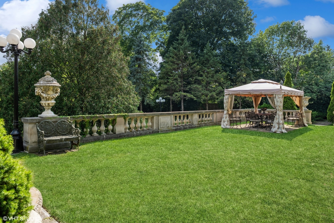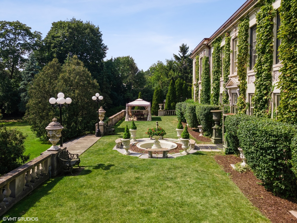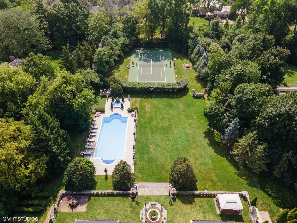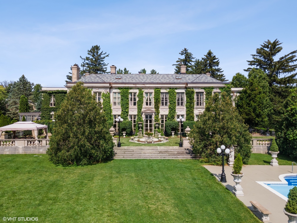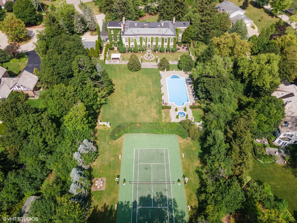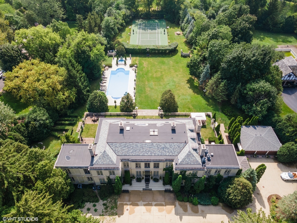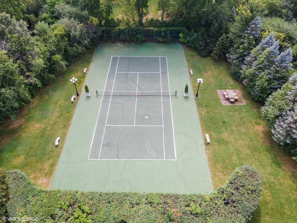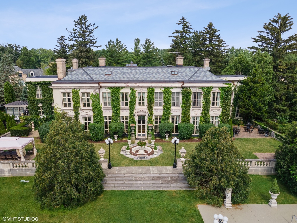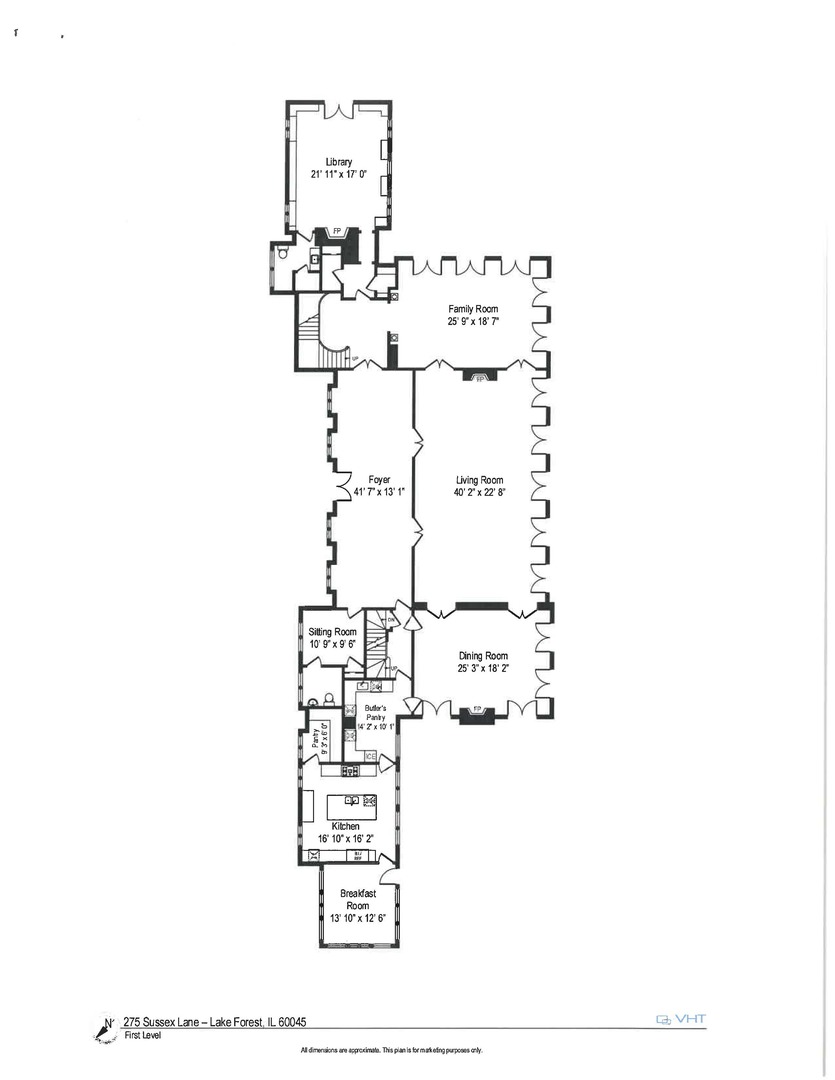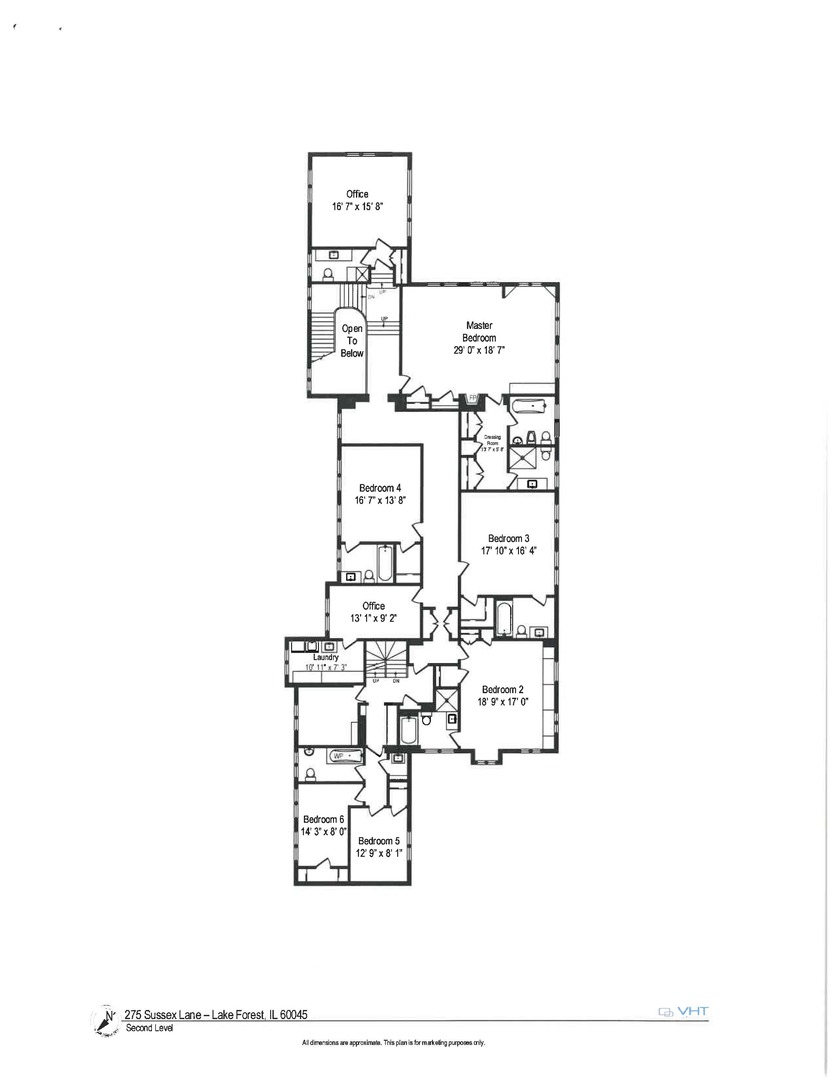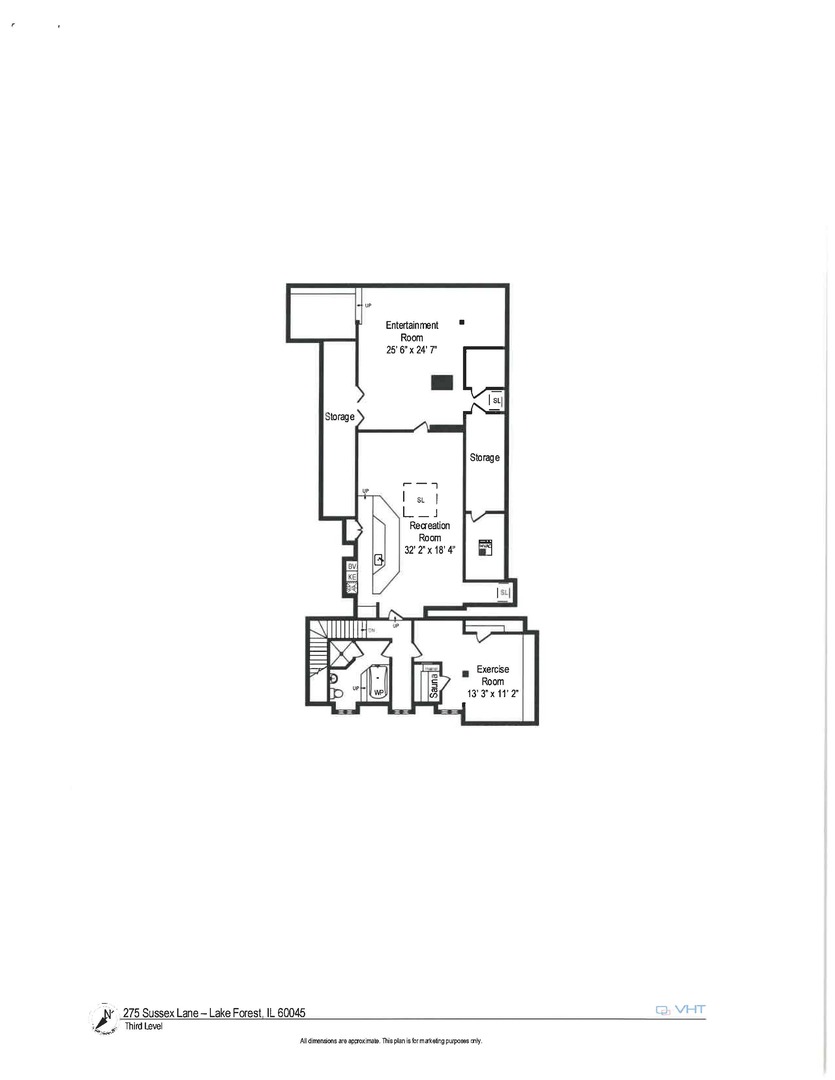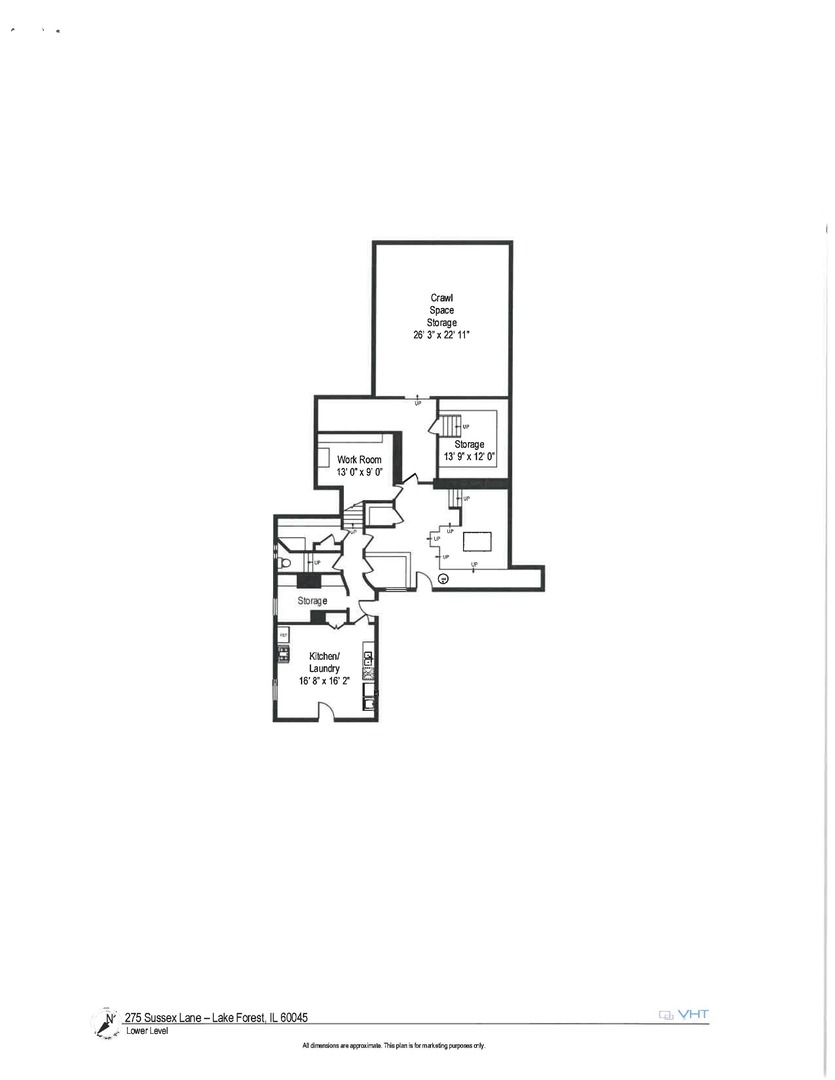Description
Introducing “The Adler,” a magnificent French country estate, set on over two acres of breathtaking grounds in Lake Forest. Built by renowned architect David Adler in 1914, this 11,000 sq ft estate embodies timeless elegance. The property features an incredible grand foyer, parlor, library, media room, and an elegant kitchen with an additional service kitchen. With eight spacious bedrooms and ten bathrooms, this home is the epitome of sophistication and grandeur. Inside, you’ll find grand chandeliers, ornate moldings, 11-foot ceilings, herringbone parquet floors, and custom marble throughout. The home also boasts luxurious 24kt gold Sherle Wagner bathroom fixtures, adding an extra layer of refinement. This French country-style estate offers resort-like amenities, including a swimming pool, spa, tennis court, and formal gardens. Owned by only four families throughout its history, the property retains a rich legacy and unmatched allure. The living room and dining room overlook the lush gardens, while the library, with its paneled walls, provides a secluded retreat for work or relaxation. The second floor hosts all eight bedrooms on one level, while the third floor offers an entertaining space complete with a “speakeasy” bar, dance room, sauna, and full bath. For car enthusiasts, The Adler features a three-car garage. Surrounded by mature trees and lush landscaping, this estate offers the ultimate in privacy and serenity. “The Adler” is truly a masterpiece of architectural design and historical significance in Lake Forest.
- Listing Courtesy of: @properties Christie's International Real Estate
Details
Updated on December 14, 2025 at 5:46 pm- Property ID: MRD12527151
- Price: $5,300,000
- Property Size: 11000 Sq Ft
- Bedrooms: 8
- Bathrooms: 8
- Year Built: 1914
- Property Type: Single Family
- Property Status: Active
- Parking Total: 12
- Parcel Number: 12314030210000
- Water Source: Lake Michigan
- Sewer: Public Sewer
- Architectural Style: French Provincial
- Days On Market: 6
- Basement Bath(s): Yes
- Living Area: 2.09
- Fire Places Total: 4
- Cumulative Days On Market: 6
- Tax Annual Amount: 4469.5
- Roof: Slate
- Cooling: Small Duct High Velocity,Zoned
- Asoc. Provides: None
- Appliances: Double Oven,Range,Microwave,Dishwasher,Refrigerator,High End Refrigerator,Bar Fridge,Freezer,Washer,Dryer,Disposal,Trash Compactor,Stainless Steel Appliance(s),Wine Refrigerator,Humidifier
- Parking Features: Concrete,Side Driveway,Garage Door Opener,Yes,Garage Owned,Detached,Driveway,Oversized,Secured,Storage,Owned,Garage
- Room Type: Bedroom 5,Bedroom 6,Bedroom 7,Bedroom 8,Gallery,Library,Breakfast Room,Sitting Room,Recreation Room,Media Room
- Community: Pool,Tennis Court(s),Curbs,Gated,Sidewalks
- Stories: 3 Stories
- Directions: Deerpath East of Waukegan Road, South on Sussex to gates
- Association Fee Frequency: Not Required
- Living Area Source: Plans
- Elementary School: Everett Elementary School
- Middle Or Junior School: Deer Path Middle School
- High School: Lake Forest High School
- Township: Shields
- Bathrooms Half: 3
- ConstructionMaterials: Stucco,Stone,Other
- Interior Features: Sauna,Hot Tub,Wet Bar
- Asoc. Billed: Not Required
Address
Open on Google Maps- Address 275 Sussex
- City Lake Forest
- State/county IL
- Zip/Postal Code 60045
- Country Lake
Overview
- Single Family
- 8
- 8
- 11000
- 1914
Mortgage Calculator
- Down Payment
- Loan Amount
- Monthly Mortgage Payment
- Property Tax
- Home Insurance
- PMI
- Monthly HOA Fees
