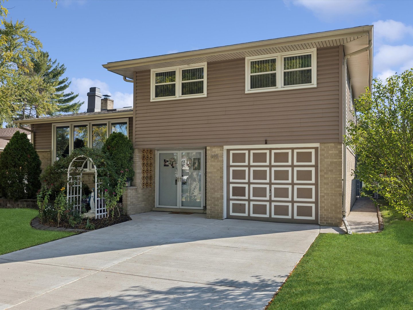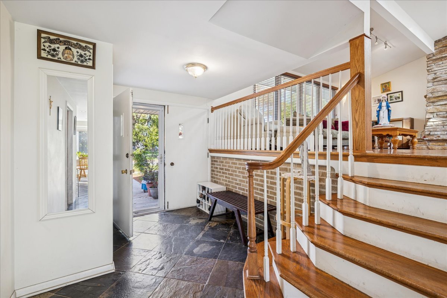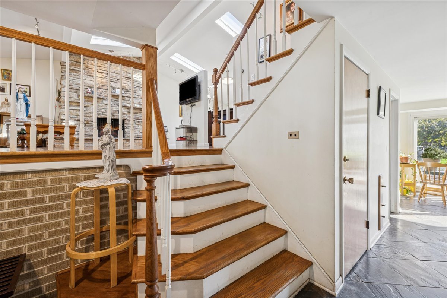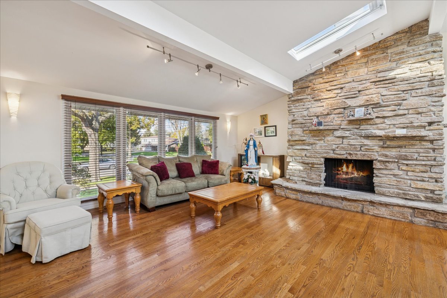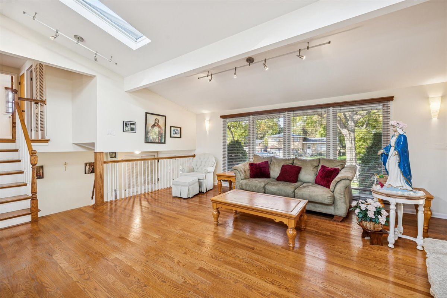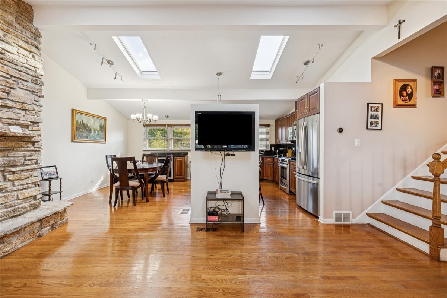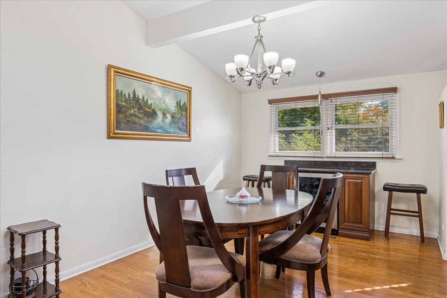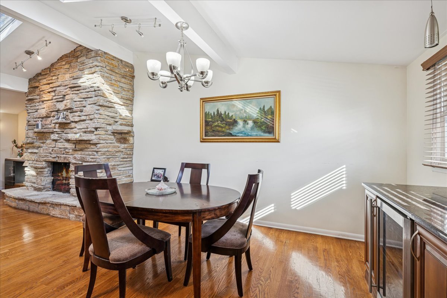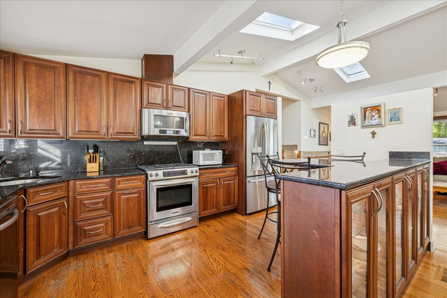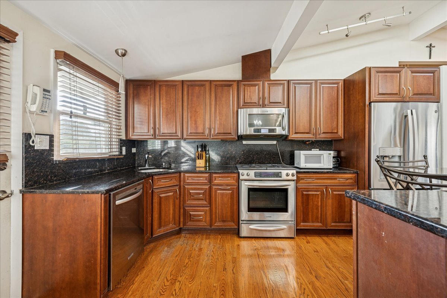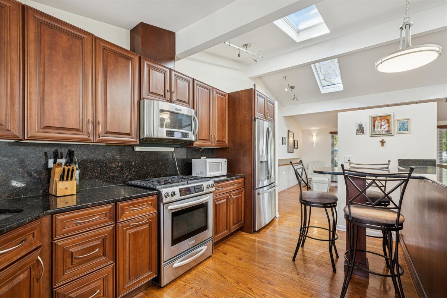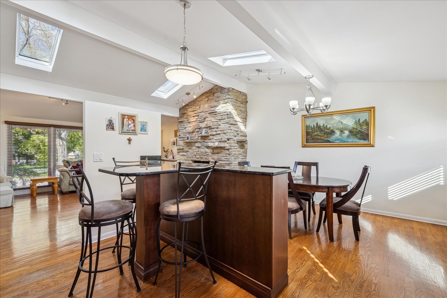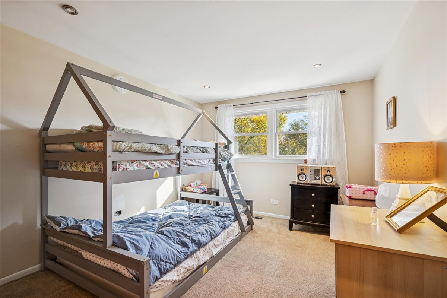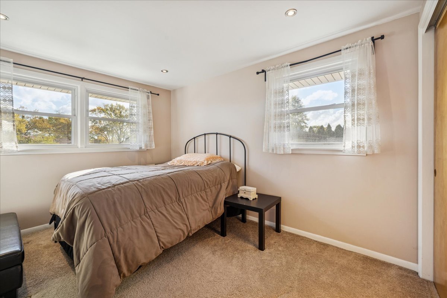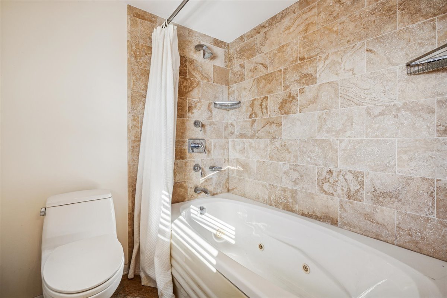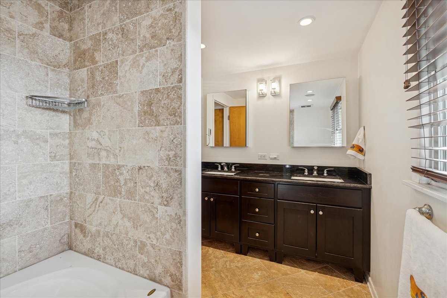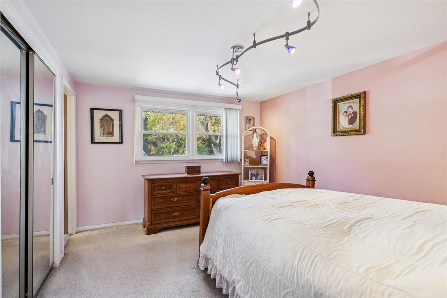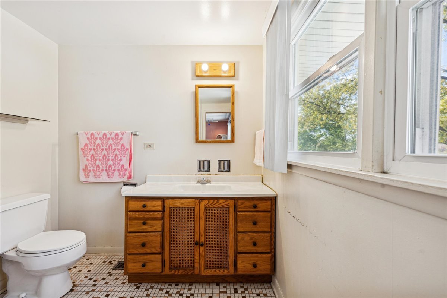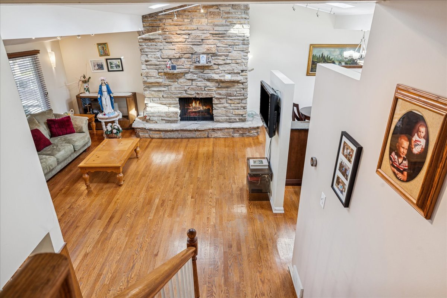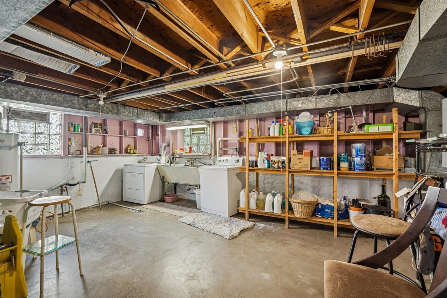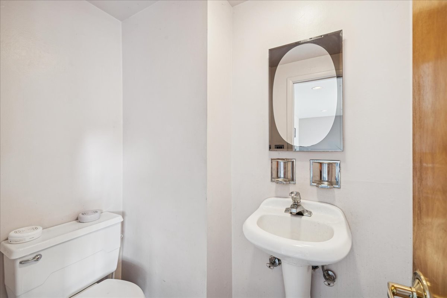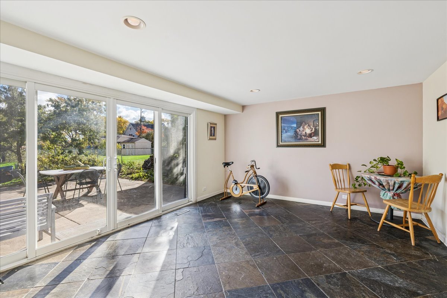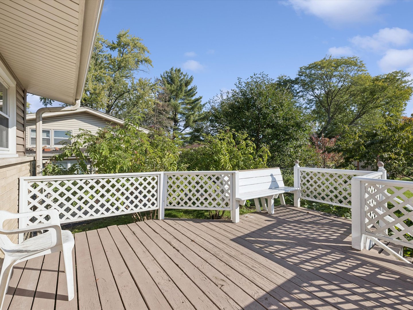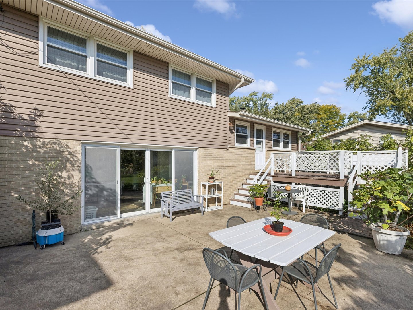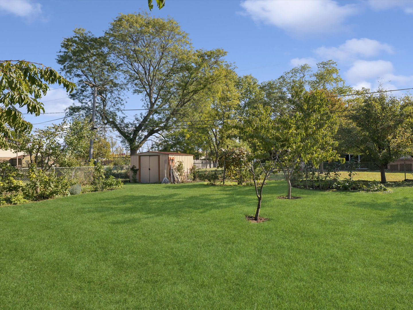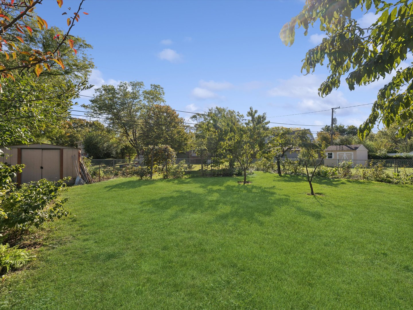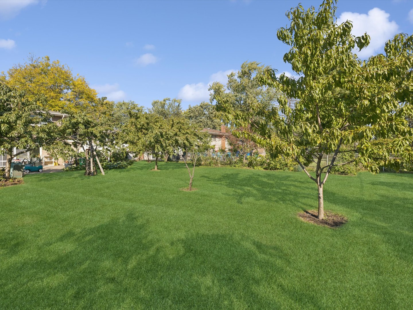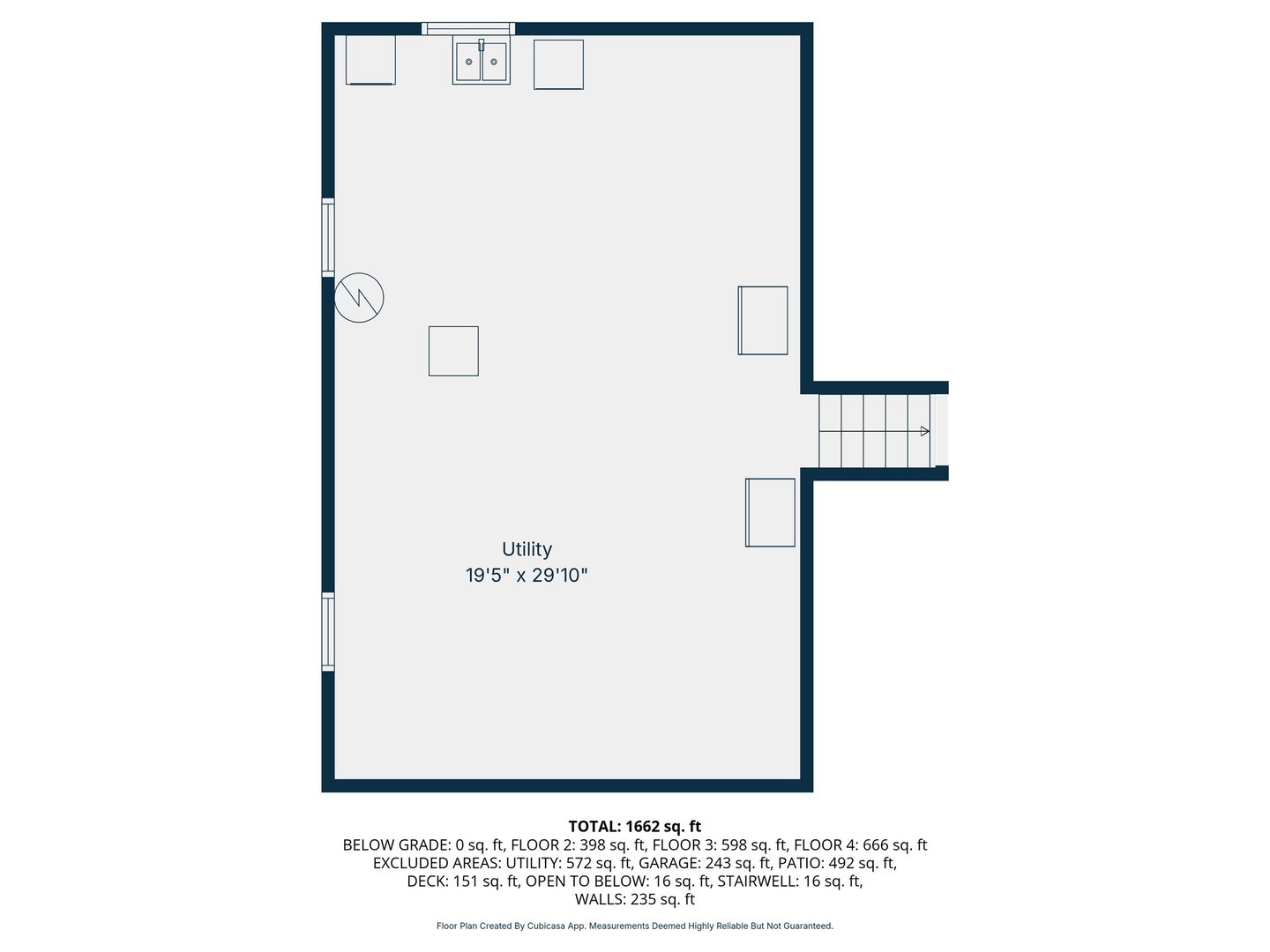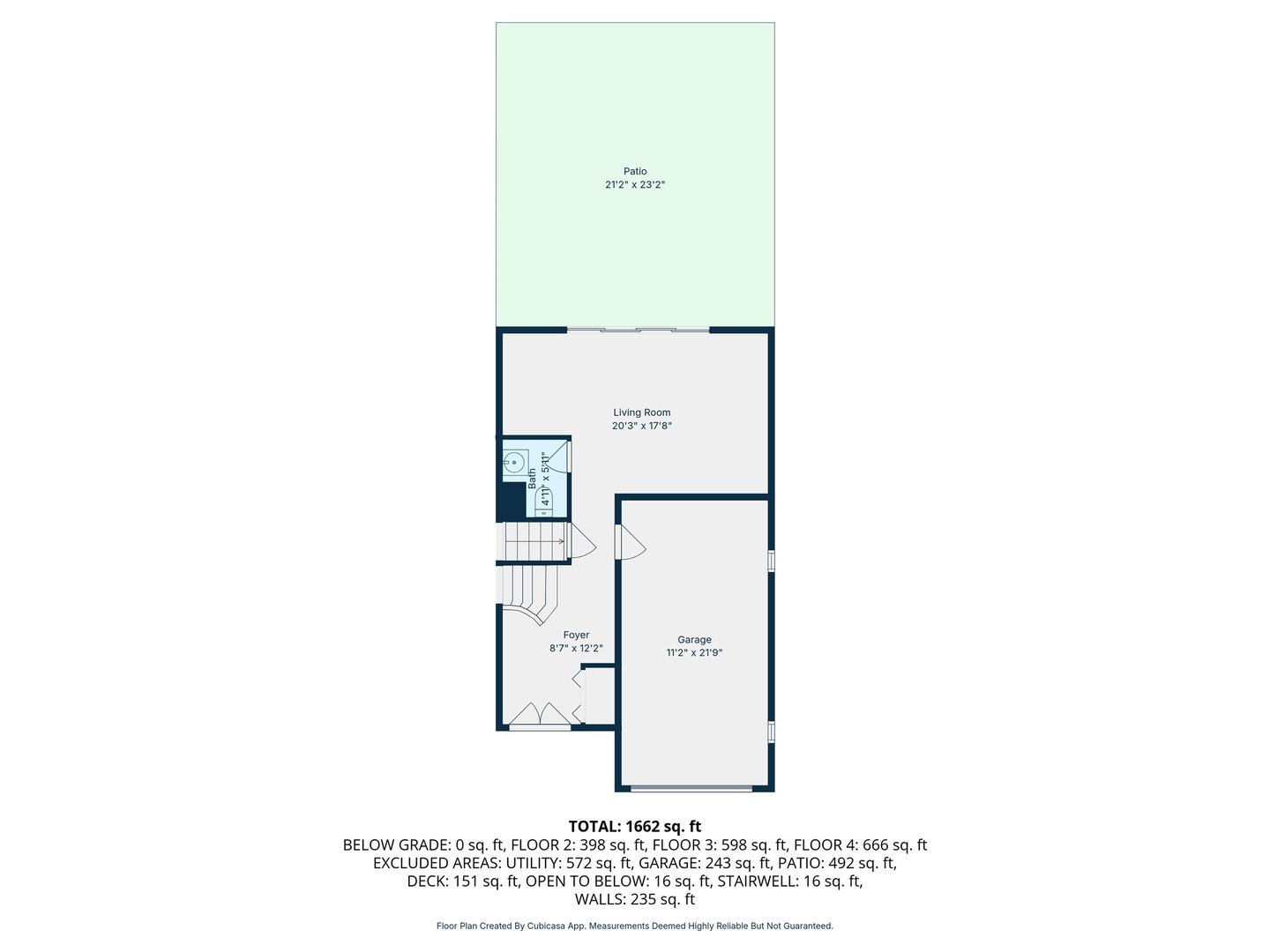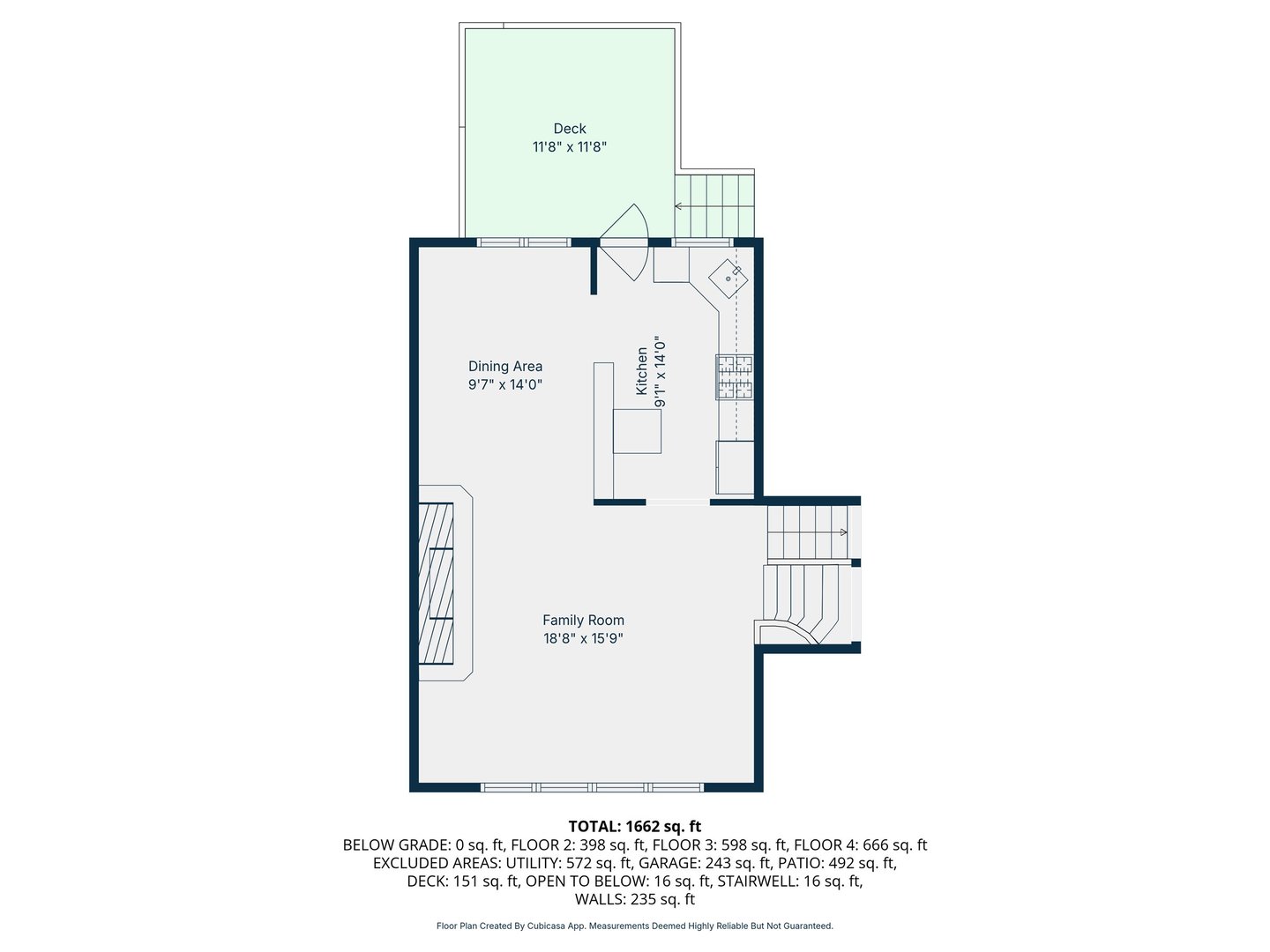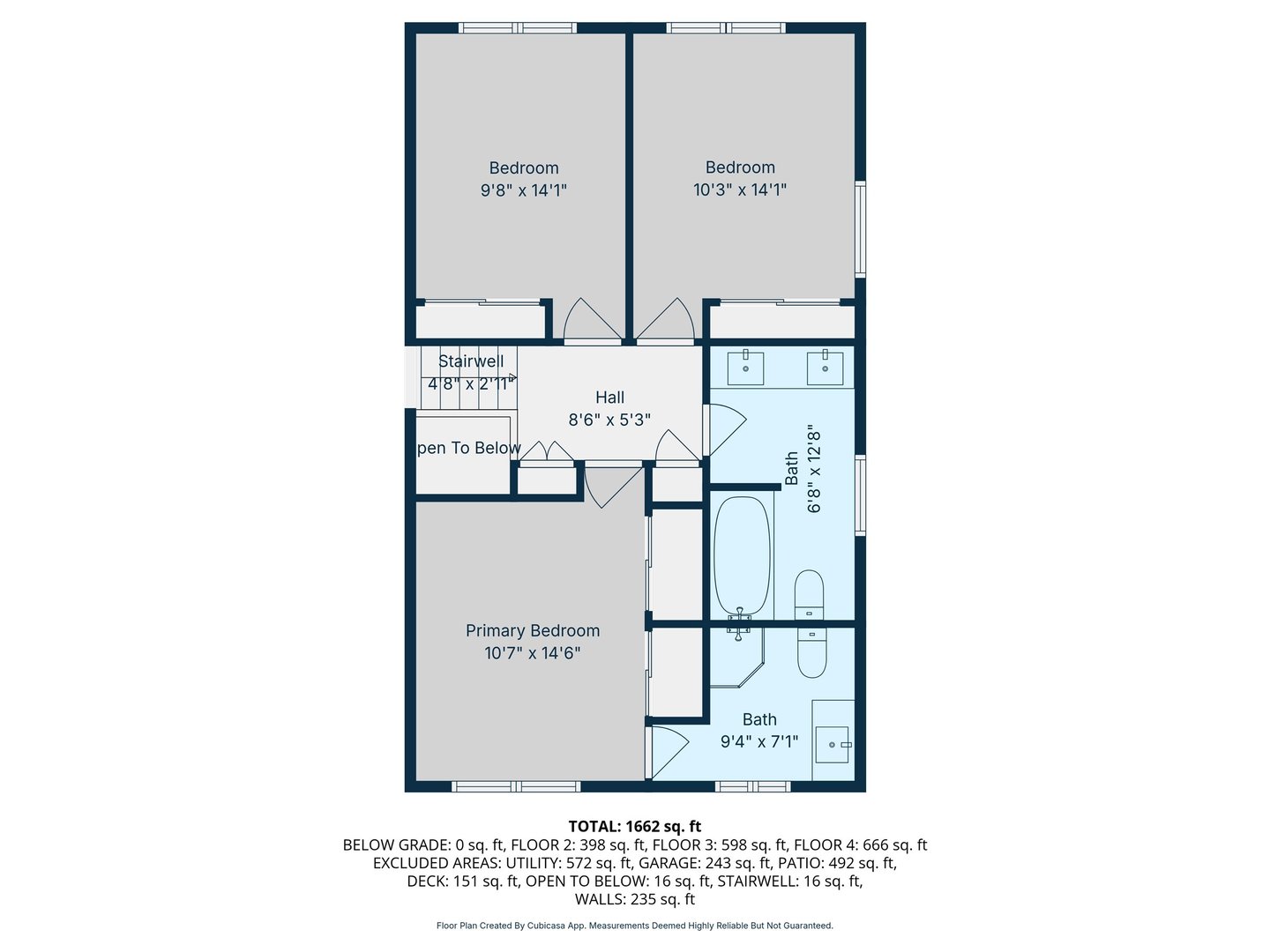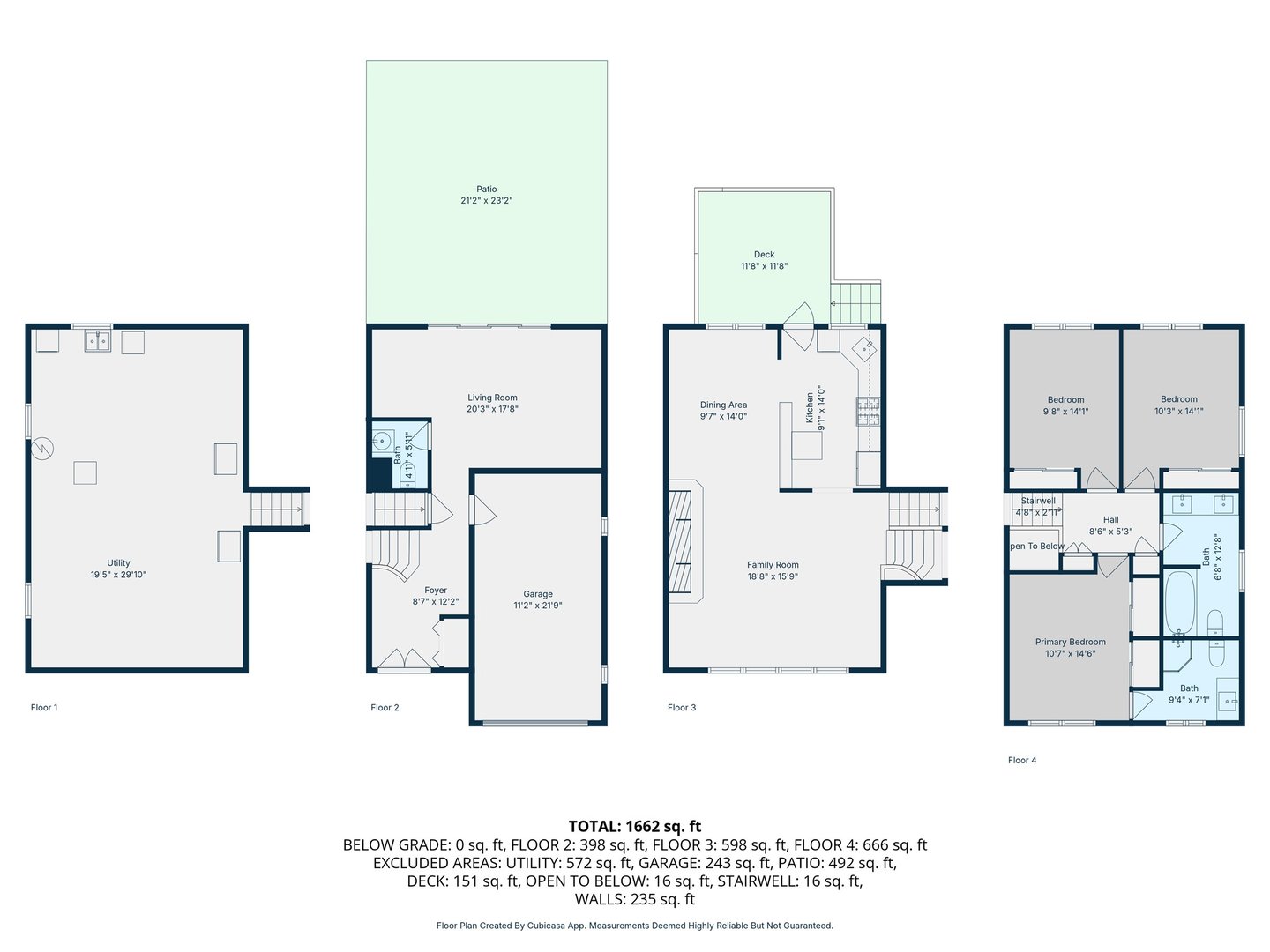Description
Welcome to this beautifully maintained split-level home blending modern comfort, character, and functionality. The welcoming entry leads to a spacious family room with slate flooring and abundant natural light for the sliders leading out to the backyard. Just a few steps up, the open-concept main level features hardwood floors, recessed lighting, and a wood-burning fireplace with a dedicated gas line. The updated kitchen offers cherry cabinetry with soft-close, full-extension drawers, an island with glass-inlay cabinets, and a beverage center with a wine fridge-perfect for entertaining, stainless steel appliances and breakfast bar. Upstairs, three spacious bedrooms offer generous closets and natural light. The hall bath includes a Jacuzzi tub and in-floor heating, while the primary suite features a private full bath with a stand-up shower. The basement is ready to be finished for additional 600 SQ FT of living space. Outside, enjoy a large backyard with mature fruit trees and vegetable plantings, producing delicious peaches, pears, zucchini, tomatoes, pumpkins to name a few. Set in a desirable neighborhood of quality-built homes and tree-lined streets, 275 S. Wilkins offers timeless appeal, modern updates, and a layout designed for comfortable everyday living. A short drive to many restaurants, shopping, downtown Mt Prospect and Des Plaines, public transportation and walking distance to Mariano’s. This house is ready for you to call it home.
- Listing Courtesy of: @properties Christie's International Real Estate
Details
Updated on November 11, 2025 at 7:48 pm- Property ID: MRD12504595
- Price: $499,000
- Property Size: 1662 Sq Ft
- Bedrooms: 3
- Bathrooms: 2
- Year Built: 1961
- Property Type: Single Family
- Property Status: Contingent
- Parking Total: 1
- Parcel Number: 08132100050000
- Water Source: Lake Michigan
- Sewer: Public Sewer
- Architectural Style: Colonial
- Buyer Agent MLS Id: MRD101347
- Days On Market: 12
- Purchase Contract Date: 2025-11-09
- Basement Bath(s): No
- Fire Places Total: 1
- Cumulative Days On Market: 12
- Tax Annual Amount: 331.92
- Roof: Asphalt
- Cooling: Central Air
- Electric: Circuit Breakers
- Asoc. Provides: None
- Appliances: Range,Microwave,Dishwasher,Refrigerator,Washer,Dryer
- Parking Features: Concrete,Garage Door Opener,Yes,Garage Owned,Attached,Garage
- Room Type: No additional rooms
- Community: Park,Curbs,Sidewalks,Street Lights,Street Paved
- Stories: Split Level w/ Sub
- Directions: Golf Rd. West of Mount Prospect Rd. to Wilkins to home
- Buyer Office MLS ID: MRD18505
- Association Fee Frequency: Not Required
- Living Area Source: Plans
- Elementary School: Brentwood Elementary School
- Middle Or Junior School: Friendship Junior High School
- High School: Elk Grove High School
- Township: Elk Grove
- Bathrooms Half: 1
- ConstructionMaterials: Brick
- Contingency: Attorney/Inspection
- Interior Features: Vaulted Ceiling(s),Dry Bar,Replacement Windows,Quartz Counters
- Asoc. Billed: Not Required
Address
Open on Google Maps- Address 275 Wilkins
- City Des Plaines
- State/county IL
- Zip/Postal Code 60016
- Country Cook
Overview
- Single Family
- 3
- 2
- 1662
- 1961
Mortgage Calculator
- Down Payment
- Loan Amount
- Monthly Mortgage Payment
- Property Tax
- Home Insurance
- PMI
- Monthly HOA Fees
