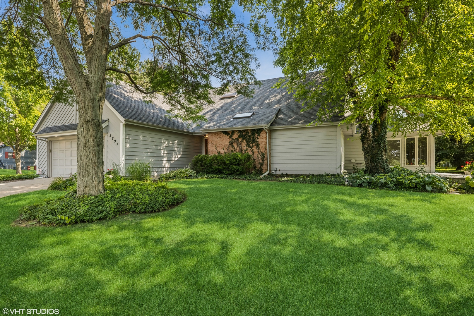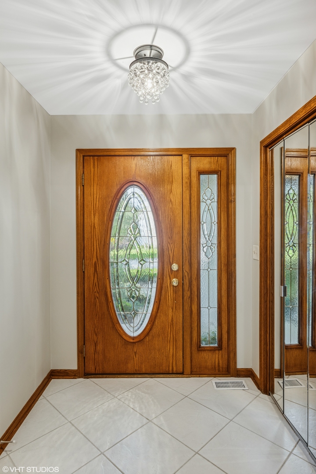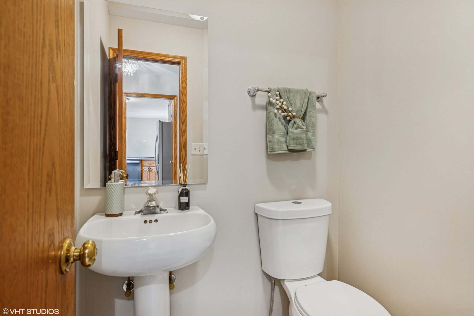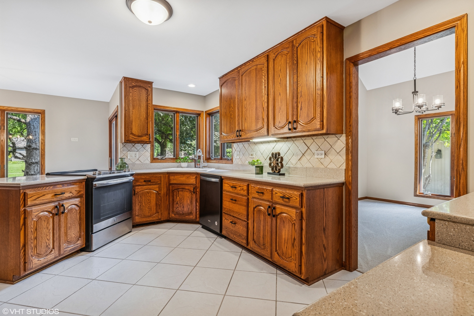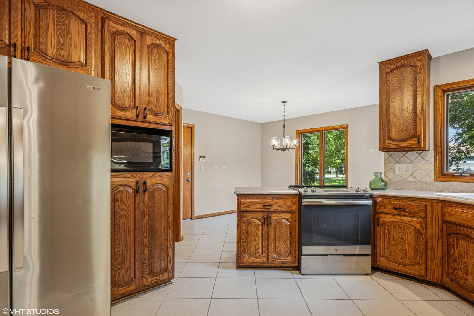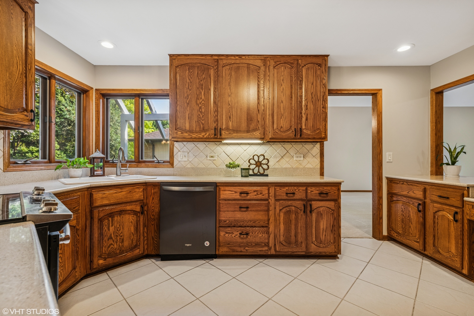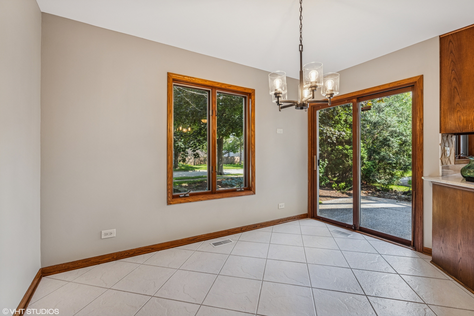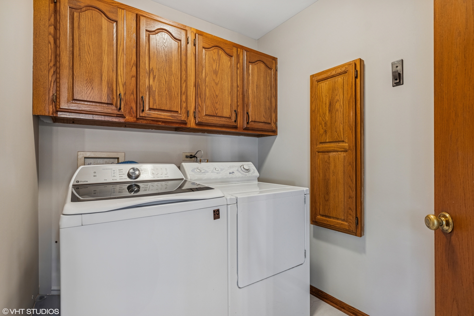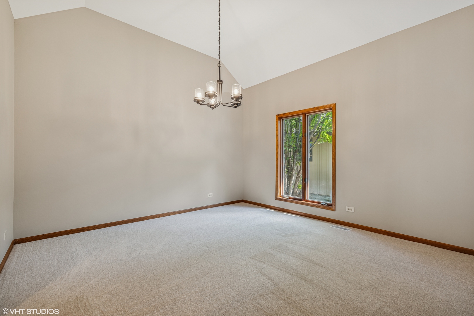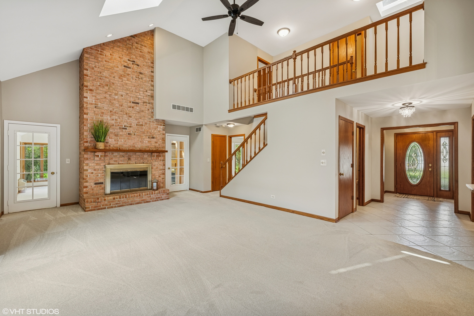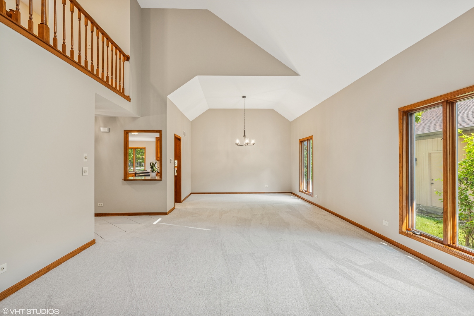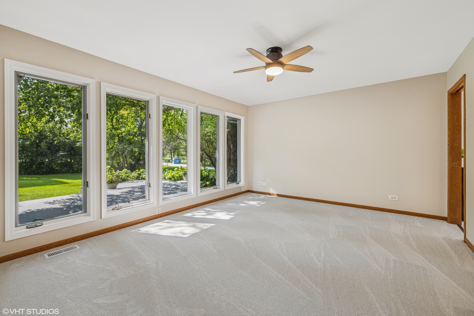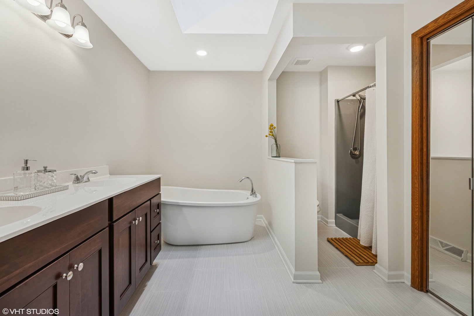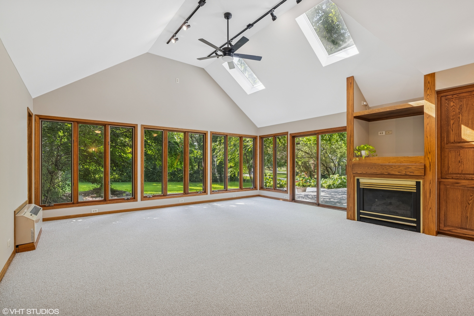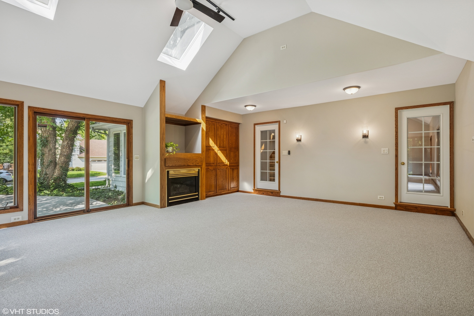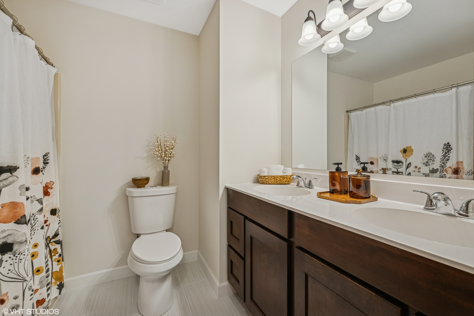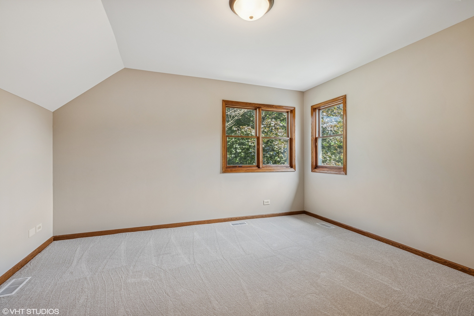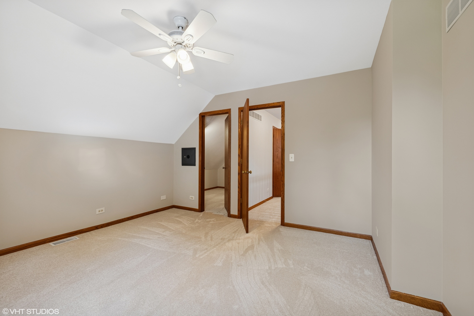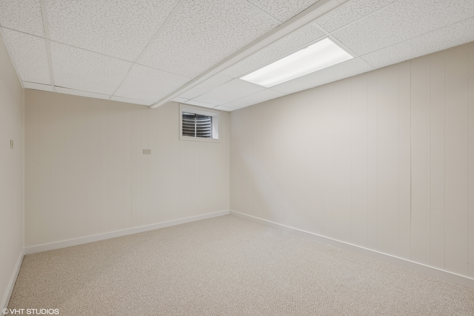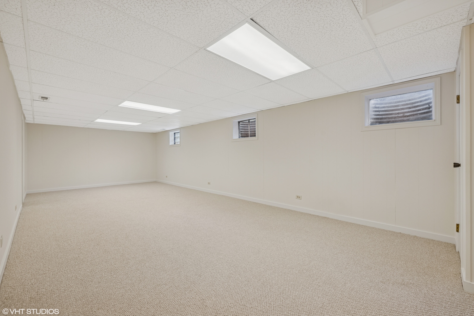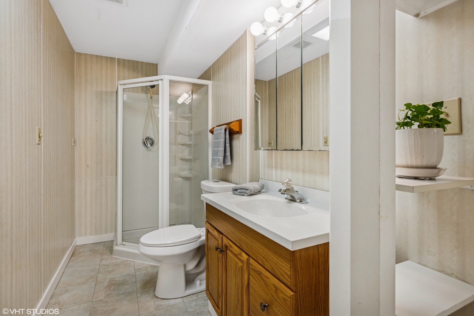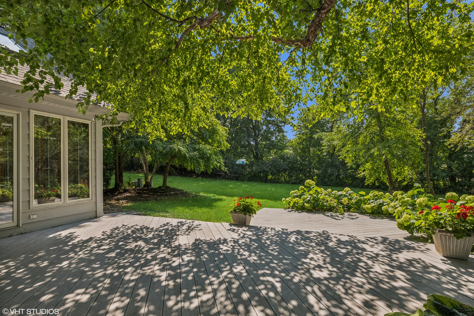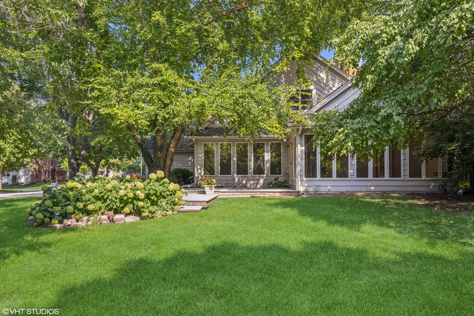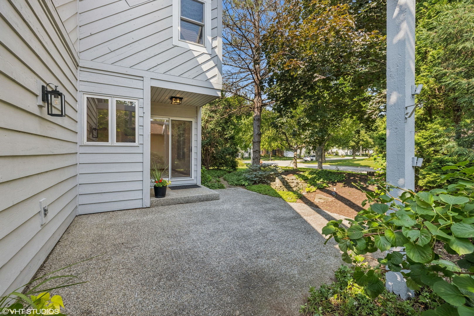Description
Contemporary style melts into natural landscape with this lovely Contemporary Cape Cod! Unique floorplan highlights a main-floor primary suite featuring a wall of windows overlooking the private & lush backyard landscape and deck. The skylit spa-like ensuite offers a double-sink vanity, soaker tub, separate shower and walk-in closet. Perhaps even more impressive is the enormous window-filled heated sunroom. The fabulous space includes walls of windows, vaulted/cathedral ceiling with skylight, built-in drybar, fireplace, and sliding glass doors to the deck (composite/no maintenance)…complete privacy! Additional highlights include the spacious kitchen with sun-filled eating area and glass door entry to a unique private front patio (great for outdoor dining and grilling). The vaulted living room with separate dining room features gorgeous window views of the landscape, another skylight, and a stunning brick fireplace. The second floor includes 2 large bedrooms, an enormous walk-in hall closet with additional entry from 2nd bedroom, walk-in attic with door-great storage, & large hall bath with new double-sink vanity. The basement includes a finished rec room, separate area for work-out space/den/office, large storage room, and a full bathroom. Stunning sun-filled home with awesome floorplan…located in the Highland Glen Subdivision…near I-90, Randall Rd.! RARE OPPORTUNITY! PROPERTY SOLD AS IS. LISTING AGENT HAS INTEREST.
- Listing Courtesy of: Keller Williams Inspire - Geneva
Details
Updated on August 13, 2025 at 4:30 pm- Property ID: MRD12439446
- Price: $499,900
- Property Size: 2435 Sq Ft
- Bedrooms: 3
- Bathrooms: 3
- Year Built: 1988
- Property Type: Single Family
- Property Status: Active
- Parking Total: 2.5
- Parcel Number: 0608201015
- Water Source: Public
- Sewer: Public Sewer
- Architectural Style: Cape Cod
- Days On Market: 7
- Basement Bath(s): Yes
- Living Area: 0.26
- Fire Places Total: 2
- Cumulative Days On Market: 7
- Tax Annual Amount: 874.92
- Cooling: Central Air
- Asoc. Provides: None
- Appliances: Range,Dishwasher,Refrigerator,Washer,Dryer,Disposal
- Parking Features: Concrete,Garage Door Opener,On Site,Garage Owned,Attached,Garage
- Room Type: Exercise Room,Foyer,Recreation Room,Heated Sun Room,Workshop
- Community: Curbs,Sidewalks,Street Lights,Street Paved
- Stories: 1.5 Story
- Directions: Randall to Highland (W) to Stonehaven to Brechin left
- Association Fee Frequency: Not Required
- Living Area Source: Assessor
- Township: Elgin
- Bathrooms Half: 1
- ConstructionMaterials: Brick,Cedar
- Interior Features: Vaulted Ceiling(s),Cathedral Ceiling(s),Dry Bar,1st Floor Bedroom,1st Floor Full Bath,Built-in Features,Walk-In Closet(s)
- Subdivision Name: Highland Glen
- Asoc. Billed: Not Required
Address
Open on Google Maps- Address 2795 Brechin
- City Elgin
- State/county IL
- Zip/Postal Code 60124
- Country Kane
Overview
- Single Family
- 3
- 3
- 2435
- 1988
Mortgage Calculator
- Down Payment
- Loan Amount
- Monthly Mortgage Payment
- Property Tax
- Home Insurance
- PMI
- Monthly HOA Fees
