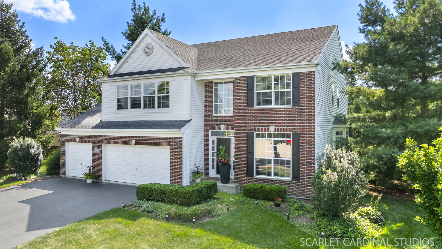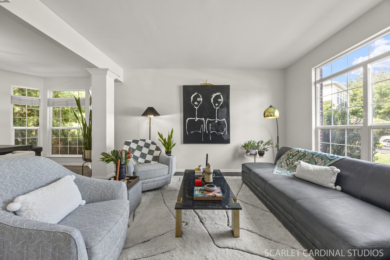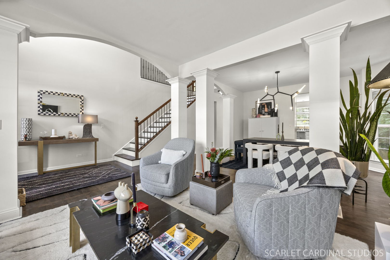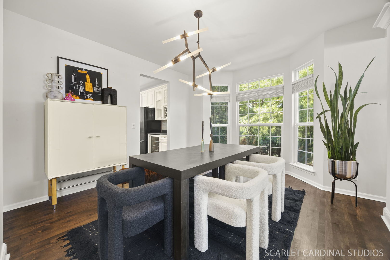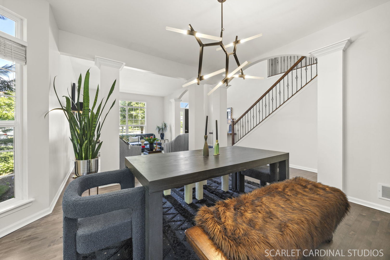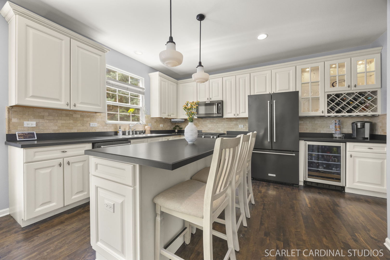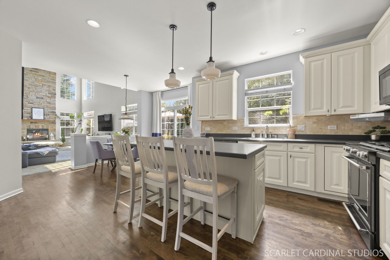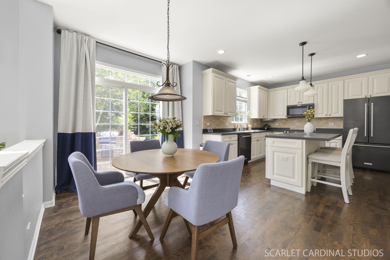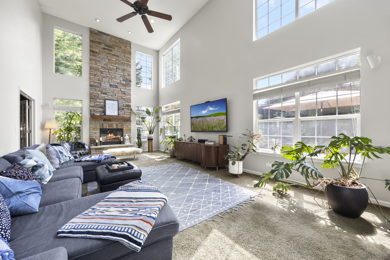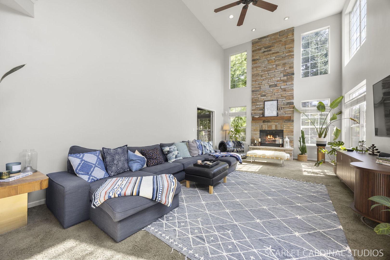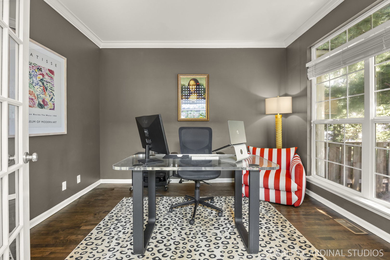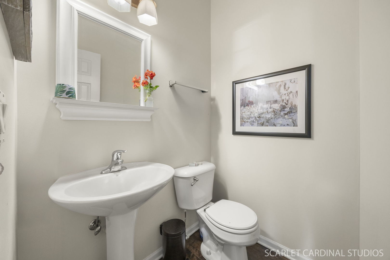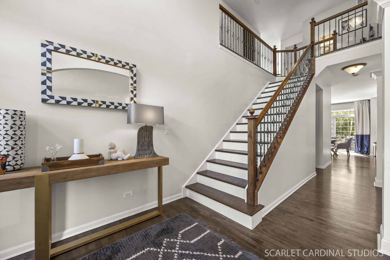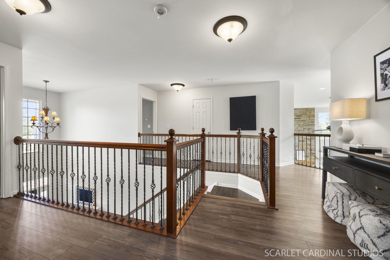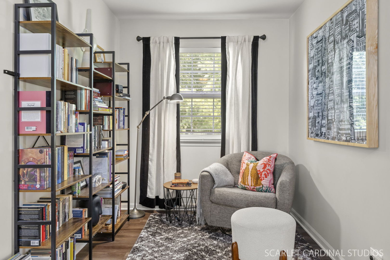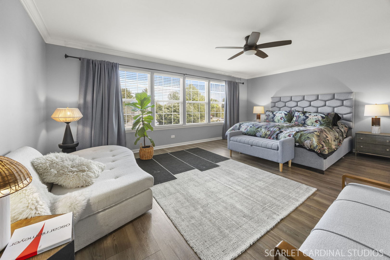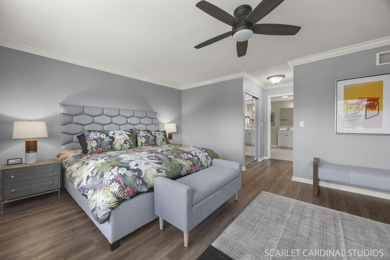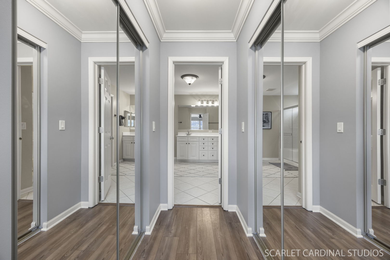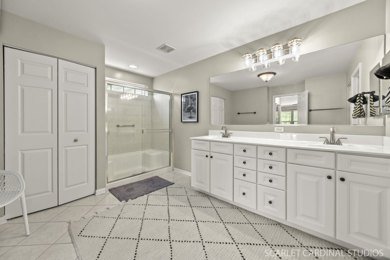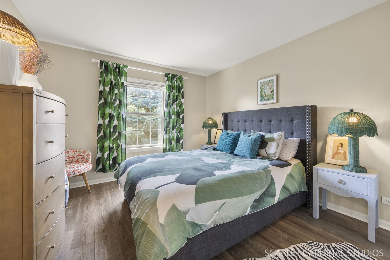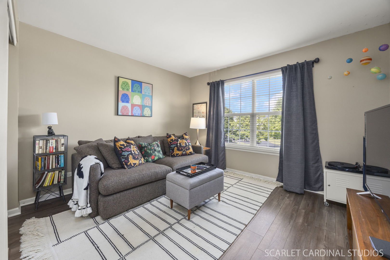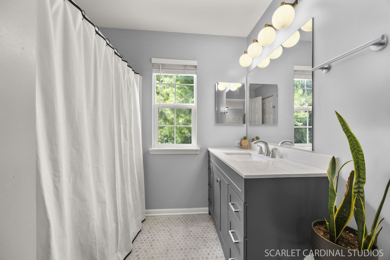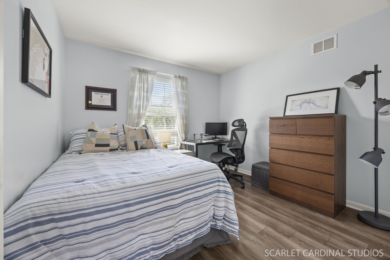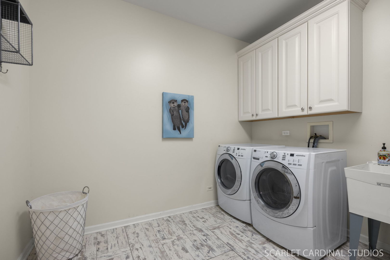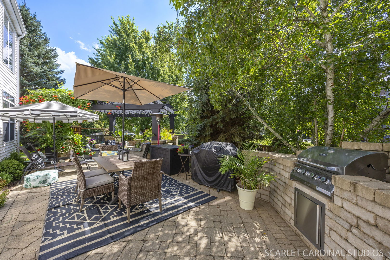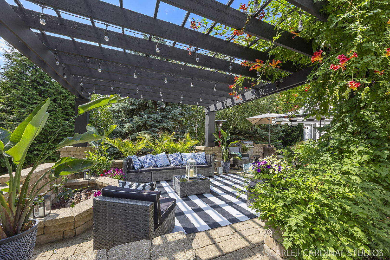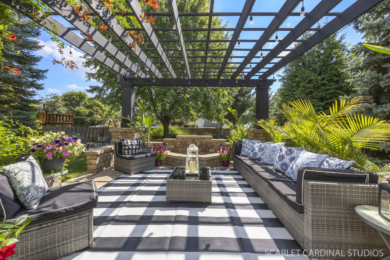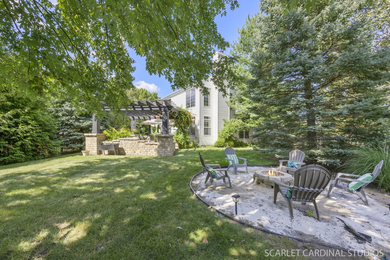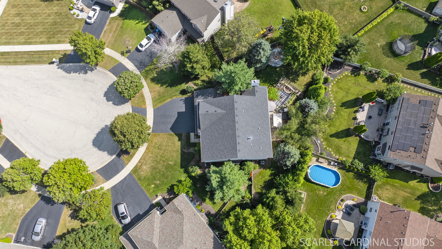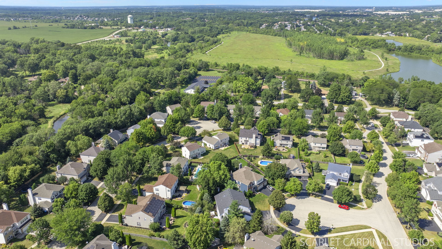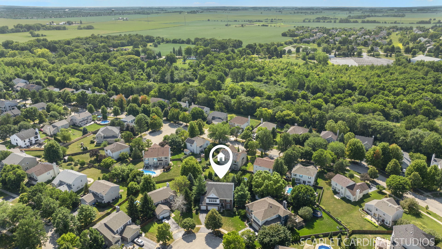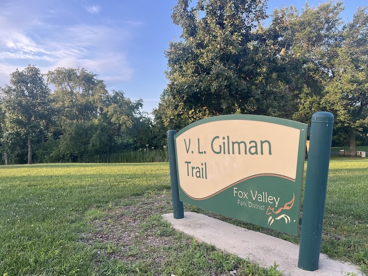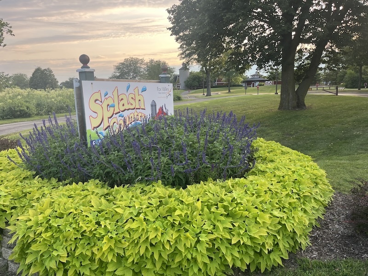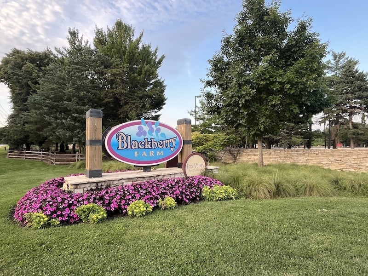Description
Step out of the mundane and into an inspired life … starting with an INSPIRED HOME! 2812 Woodside Court delivers the perfect blend of warmth and artistry with dramatic ceilings; a stylish kitchen showcasing a grand island, white cabinetry, stainless appliances, & wine cooler; sunlit family room w/ floor-to-ceiling stone fireplace; a dining space boasting contemporary lighting & roomy bay window; convenient home office w/ French doors; generously-sized bedrooms; tastefully updated baths; cozy reading nook; sprawling unfinished basement; 3 car garage; and an outdoor sanctuary that will blow…your…mind. This stunning oasis features lush landscaping garnished by a charming pergola, twinkle lights, built-in grilling station, paver patio, perimeter fence, and a fire-pit space for late night laughs and a glass of something festive. All of this plus Kaneland Schools, a cul-de-sac setting, and a killer location convenient to I-88, Metra, everyday shopping, and everything from a bike ride on Gilman Trail to a date night at Fortunato. Pure…Magic.
- Listing Courtesy of: Southwestern Real Estate, Inc.
Details
Updated on September 3, 2025 at 10:52 am- Property ID: MRD12442292
- Price: $527,000
- Property Size: 2994 Sq Ft
- Bedrooms: 4
- Bathrooms: 2
- Year Built: 2003
- Property Type: Single Family
- Property Status: Contingent
- HOA Fees: 170
- Parking Total: 3
- Parcel Number: 1425202009
- Water Source: Public
- Sewer: Public Sewer
- Architectural Style: Traditional
- Buyer Agent MLS Id: MRD239772
- Days On Market: 14
- Purchase Contract Date: 2025-08-25
- Basement Bath(s): No
- Living Area: 0.2
- Fire Places Total: 1
- Cumulative Days On Market: 14
- Tax Annual Amount: 894.02
- Roof: Asphalt
- Cooling: Central Air
- Electric: Circuit Breakers,200+ Amp Service
- Asoc. Provides: Insurance
- Appliances: Range,Microwave,Dishwasher,Refrigerator,Washer,Dryer,Disposal,Stainless Steel Appliance(s),Wine Refrigerator,Humidifier
- Parking Features: Asphalt,Garage Door Opener,On Site,Garage Owned,Attached,Garage
- Room Type: Loft,Foyer,Office,Breakfast Room
- Community: Park,Curbs,Sidewalks,Street Lights,Street Paved
- Stories: 2 Stories
- Directions: Orchard Road to Prairie Street W, to Meadowsedge Lane S, to Woodside Court W to home.
- Buyer Office MLS ID: MRD28274
- Association Fee Frequency: Not Required
- Living Area Source: Assessor
- Elementary School: Mcdole Elementary School
- Middle Or Junior School: Harter Middle School
- High School: Kaneland High School
- Township: Sugar Grove
- Bathrooms Half: 1
- ConstructionMaterials: Vinyl Siding,Brick
- Contingency: Financing
- Interior Features: Cathedral Ceiling(s),Walk-In Closet(s)
- Subdivision Name: The Lindens
- Asoc. Billed: Not Required
Address
Open on Google Maps- Address 2812 Woodside
- City Aurora
- State/county IL
- Zip/Postal Code 60506
- Country Kane
Overview
- Single Family
- 4
- 2
- 2994
- 2003
Mortgage Calculator
- Down Payment
- Loan Amount
- Monthly Mortgage Payment
- Property Tax
- Home Insurance
- PMI
- Monthly HOA Fees
