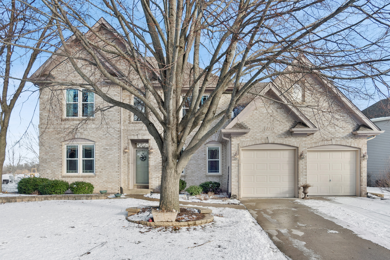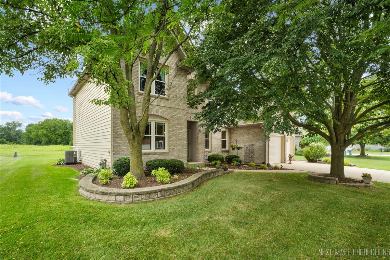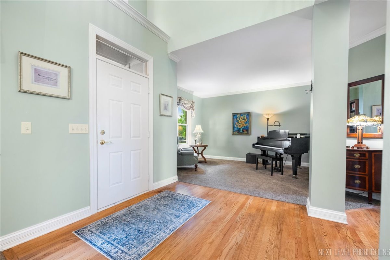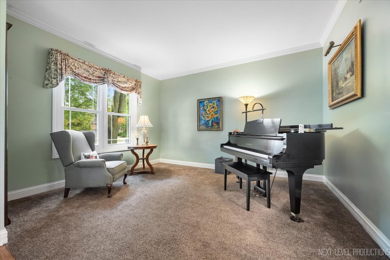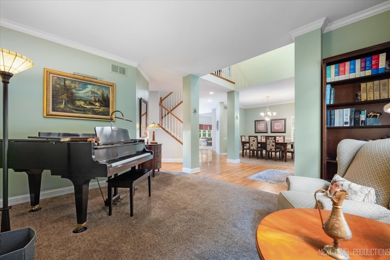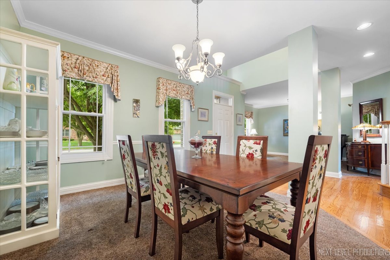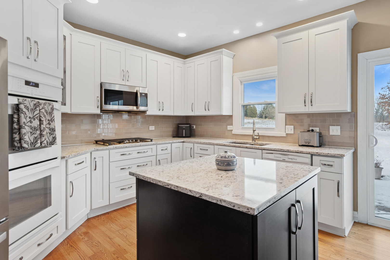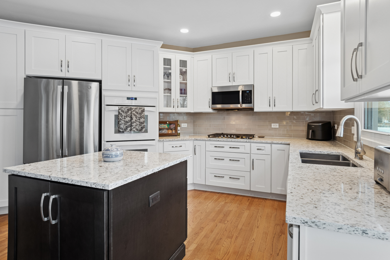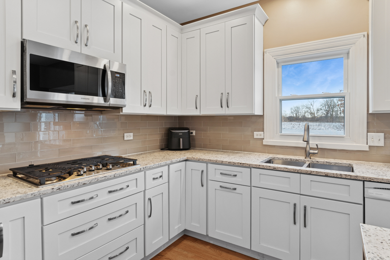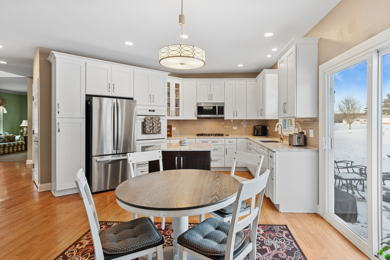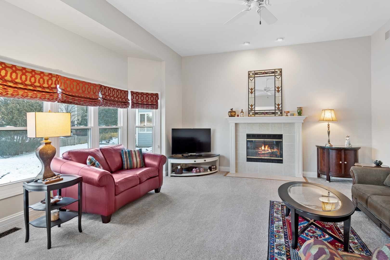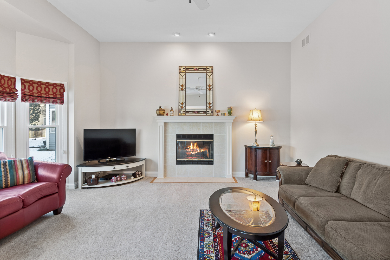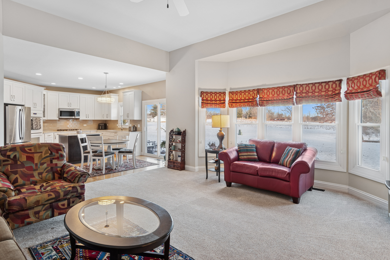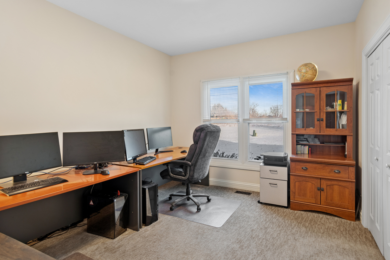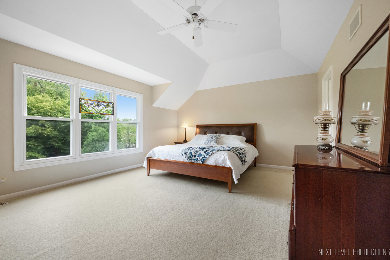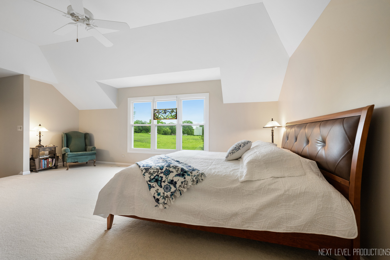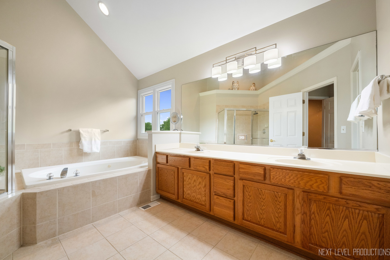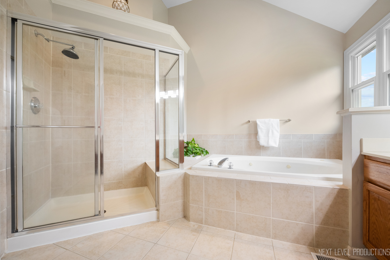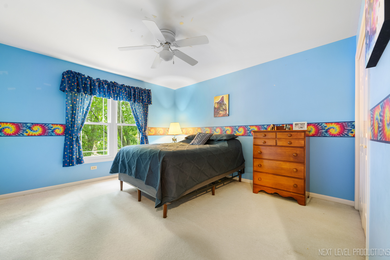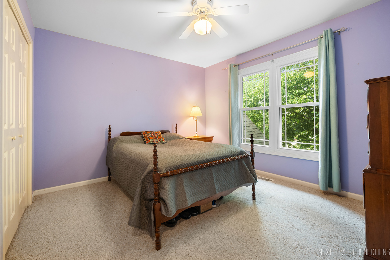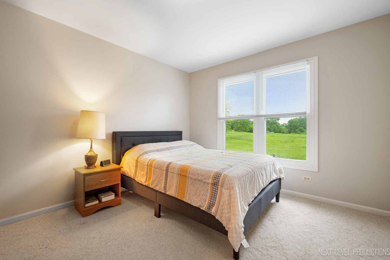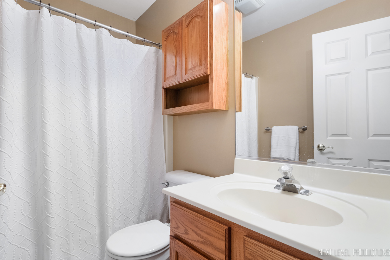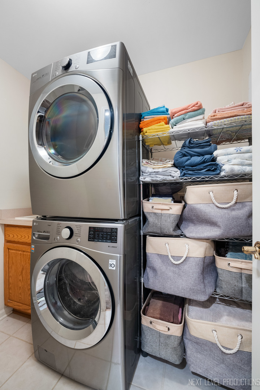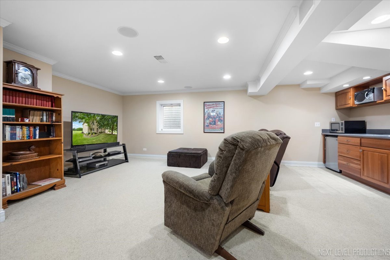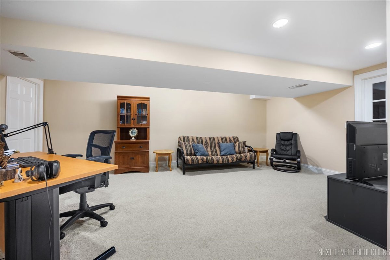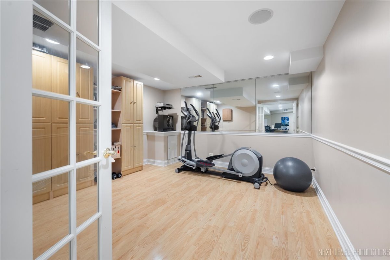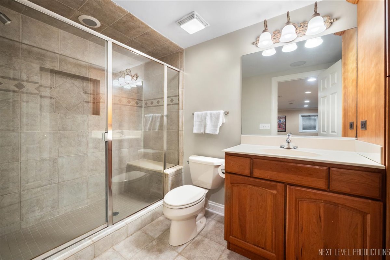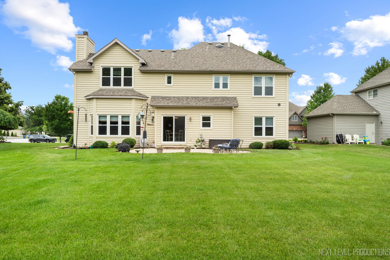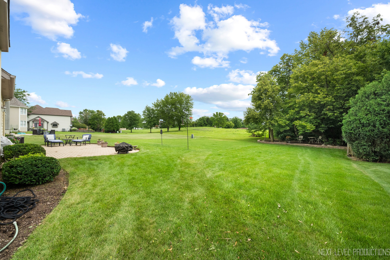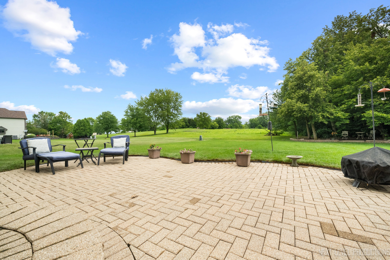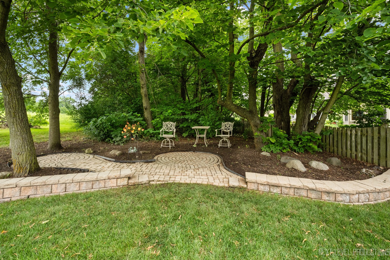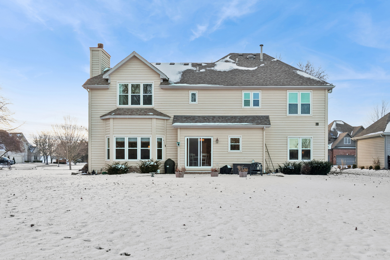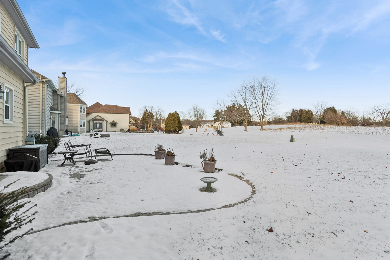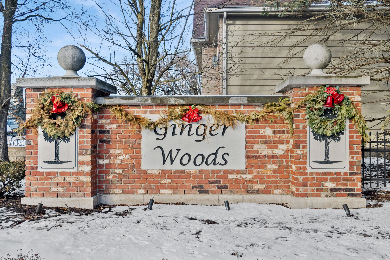Description
START THE NEW YEAR IN STYLE! This beautifully maintained Ginger Woods home checks every box-perfectly priced, move-in ready, and tucked away on a quiet cul-de-sac with no neighbors behind. From the moment you step inside, you’ll love the comfortable flow, abundant natural light, and welcoming spaces designed for everyday living and entertaining. The showstopper kitchen was completely remodeled in 2022 and features 42″ white cabinets, sleek quartz countertops, custom backsplash, and a brand-new stainless steel refrigerator (2025). It opens effortlessly to the family room with soaring 12′ ceilings, a gas fireplace, newer (2024) carpet, and oversized windows overlooking the huge, private backyard. The formal living and dining rooms offer flexible entertaining space, while a first-floor office-freshly painted and with newer carpet (2024) -provides a quiet retreat. Upstairs you’ll find four spacious bedrooms including a private primary suite with a spa-like bath and two walk-in closets. The finished basement adds incredible versatility with a full bath, expansive rec room with wet bar, play area, workout room, and tons of storage. Major updates include newer furnace and A/C (2015), newer sliding patio door (2016), newer windows (2017), fresh interior paint (2024), updated light fixtures, and a new stainless steel refrigerator (2025). Enjoy summer nights on the expansive brick paver patio and the rare privacy of an oversized lot that feels miles away-yet you’re just minutes to I-88, the Route 59 train, shopping, dining, the Illinois Prairie Path, and top-rated District 101 schools. This one is impressive. Don’t miss it. Welcome home!
- Listing Courtesy of: Baird & Warner
Details
Updated on January 8, 2026 at 5:50 pm- Property ID: MRD12535722
- Price: $650,000
- Property Size: 2970 Sq Ft
- Bedrooms: 4
- Bathrooms: 3
- Year Built: 1999
- Property Type: Single Family
- Property Status: New
- HOA Fees: 700
- Parking Total: 2
- Parcel Number: 1236476004
- Water Source: Public
- Sewer: Public Sewer
- Architectural Style: Traditional
- Basement Bath(s): Yes
- Fire Places Total: 1
- Tax Annual Amount: 1254.61
- Roof: Asphalt
- Cooling: Central Air
- Electric: Circuit Breakers,200+ Amp Service
- Asoc. Provides: None
- Appliances: Double Oven,Microwave,Dishwasher,Refrigerator,Freezer,Washer,Dryer,Disposal,Cooktop
- Parking Features: Concrete,Garage Door Opener,Yes,Other,Attached,Garage
- Room Type: Den,Recreation Room,Exercise Room
- Community: Park,Lake,Sidewalks,Street Lights,Street Paved
- Stories: 2 Stories
- Directions: BUTTERFIELD RD WEST OF EOLA RD AND EAST OF FARNSWORTH/KIRK TO GINGER WOODS PARKWAY, SOUTH TO GINGER WOODS DRIVE, EAST TO CLARISSA LANE, NORTH TO HOME.
- Association Fee Frequency: Not Required
- Living Area Source: Assessor
- Elementary School: Louise White Elementary School
- Middle Or Junior School: Sam Rotolo Middle School Of Bat
- High School: Batavia Sr High School
- Township: Batavia
- Bathrooms Half: 1
- ConstructionMaterials: Brick,Cedar
- Interior Features: Cathedral Ceiling(s),Wet Bar,Walk-In Closet(s)
- Subdivision Name: Ginger Woods
- Asoc. Billed: Not Required
Address
Open on Google Maps- Address 2819 Clarissa
- City Aurora
- State/county IL
- Zip/Postal Code 60502
- Country Kane
Overview
- Single Family
- 4
- 3
- 2970
- 1999
Mortgage Calculator
- Down Payment
- Loan Amount
- Monthly Mortgage Payment
- Property Tax
- Home Insurance
- PMI
- Monthly HOA Fees
