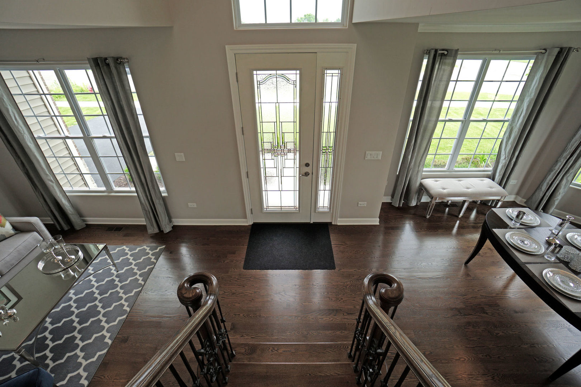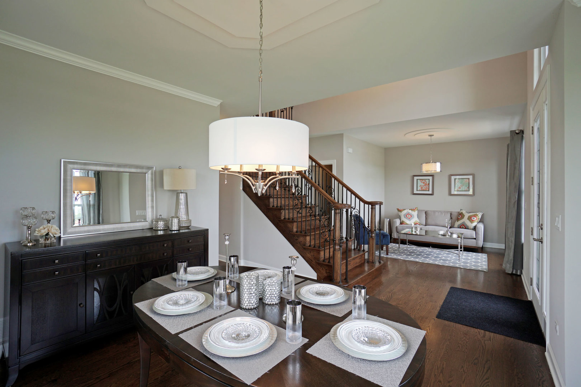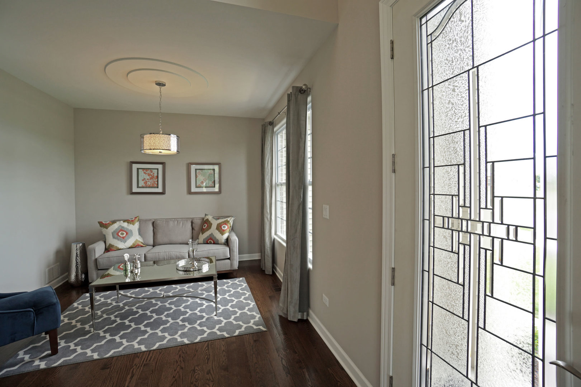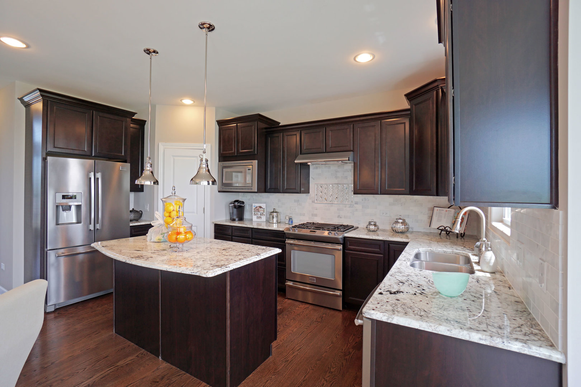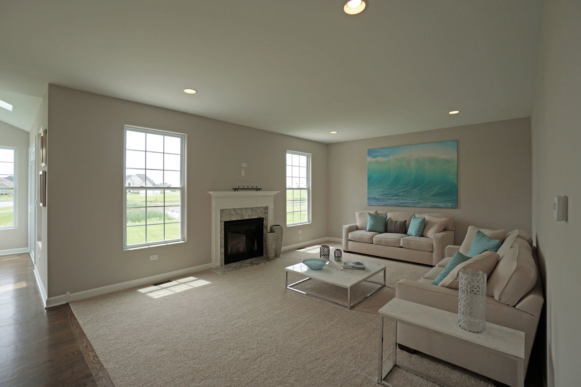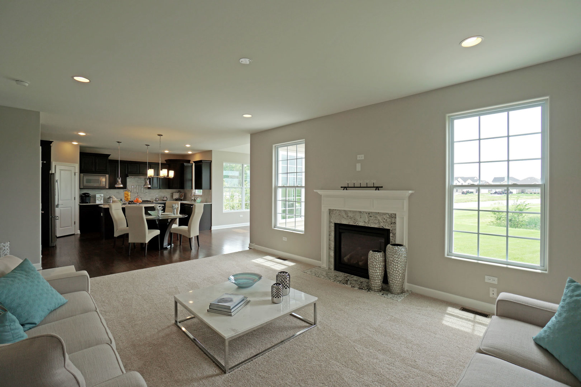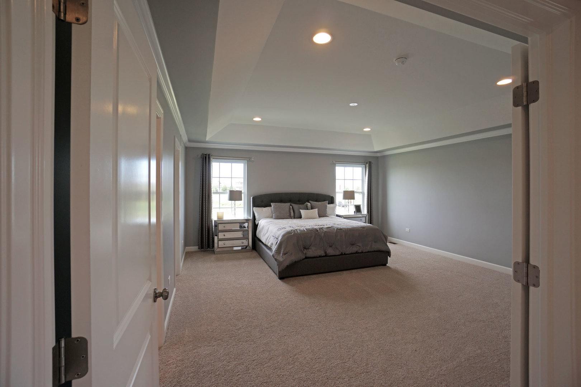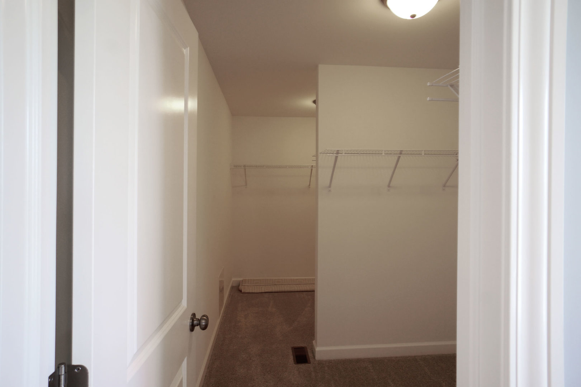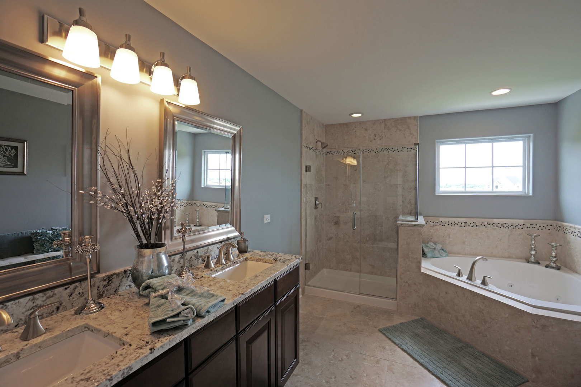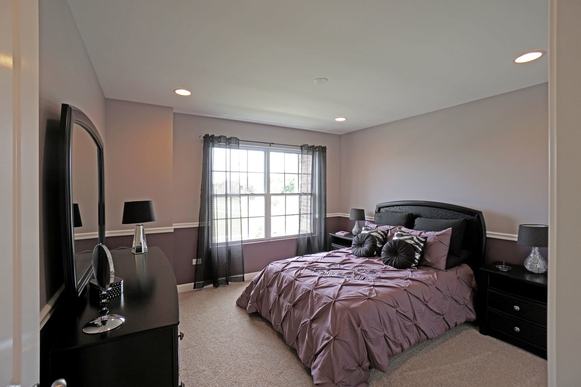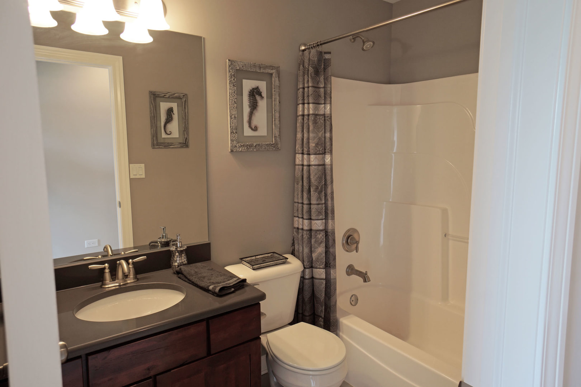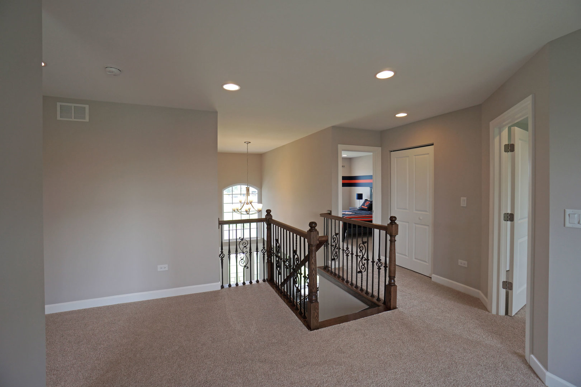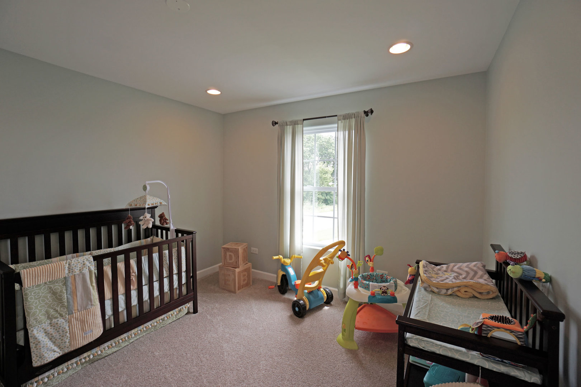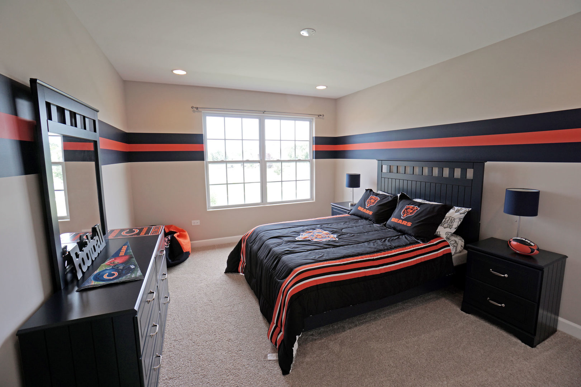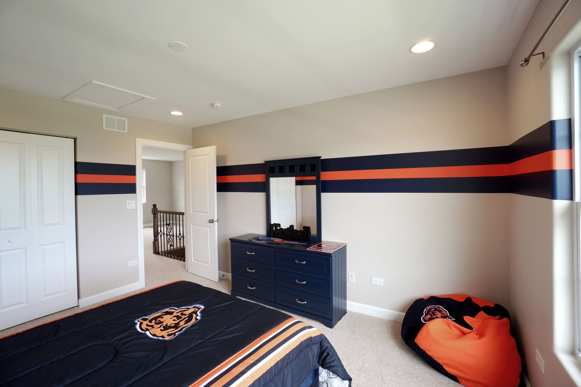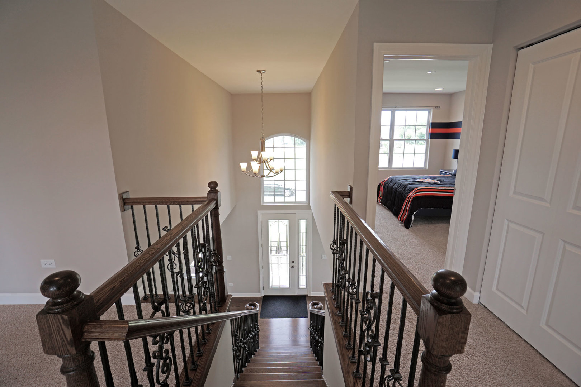Active
2820 Cryder Yorkville, IL 60560
2820 Cryder Yorkville, IL 60560
Description
*PROPOSED CONSTRUCTION* – The Camelia – other plans are available. This sophisticated 2620 SF home greets you with formal living & dining rooms. A large family room opens to a beautiful kitchen/dinette area. The second floor features 4 large bedrooms with a loft. The master suite with his & hers closets is a must-see. 9′ first floor ceilings, landscaping, full stainless steel kitchen appliance package and luxury vinyl plank flooring on entire first floor. Virtual tour is of a previous builder model – not the actual home. Buyer may choose cabinets & flooring colors if purchase before construction has started!
- Listing Courtesy of: RE/MAX Ultimate Professionals
Details
Updated on April 14, 2025 at 4:38 pm- Property ID: MRD12328960
- Price: $524,990
- Property Size: 2620 Sq Ft
- Bedrooms: 4
- Bathrooms: 2
- Year Built: 2025
- Property Type: Single Family
- Property Status: Active
- HOA Fees: 70
- Parking Total: 2
- Parcel Number: 0214377025
- Water Source: Public
- Sewer: Public Sewer,Storm Sewer
- Days On Market: 6
- Basement Bath(s): No
- Cumulative Days On Market: 6
- Cooling: Central Air
- Asoc. Provides: Insurance,Clubhouse,Pool
- Parking Features: Asphalt,Garage Door Opener,On Site,Attached,Garage
- Room Type: Loft,Mud Room
- Stories: 2 Stories
- Directions: Rt. 34 to American Way, L on Grand Trail, R on McLellan Blvd. R on Cryder. Lot 452 is on the right.
- Exterior: Vinyl Siding,Brick
- Association Fee Frequency: Not Required
- Living Area Source: Builder
- Elementary School: Grande Reserve Elementary School
- Middle Or Junior School: Yorkville Middle School
- High School: Yorkville High School
- Township: Bristol
- Bathrooms Half: 1
- ConstructionMaterials: Vinyl Siding,Brick
- Interior Features: Walk-In Closet(s),Center Hall Plan,High Ceilings,Open Floorplan,Granite Counters,Separate Dining Room
- Subdivision Name: Grande Reserve
- Asoc. Billed: Not Required
Address
Open on Google Maps- Address 2820 Cryder
- State/county IL
- Zip/Postal Code 60560
- Country Kendall
Overview
Property ID: MRD12328960
- Single Family
- 4
- 2
- 2620
- 2025
Mortgage Calculator
Monthly
- Down Payment
- Loan Amount
- Monthly Mortgage Payment
- Property Tax
- Home Insurance
- PMI
- Monthly HOA Fees
