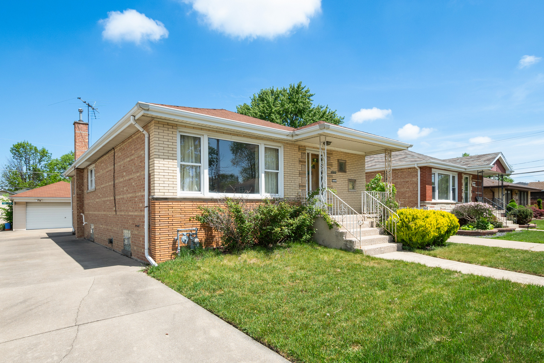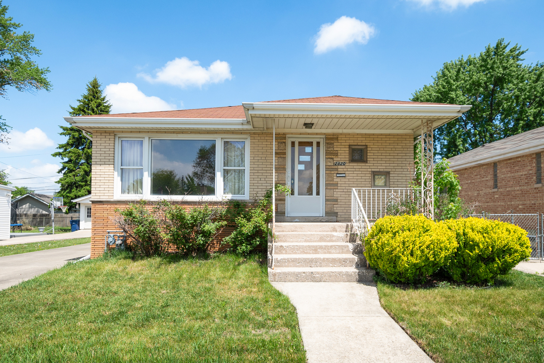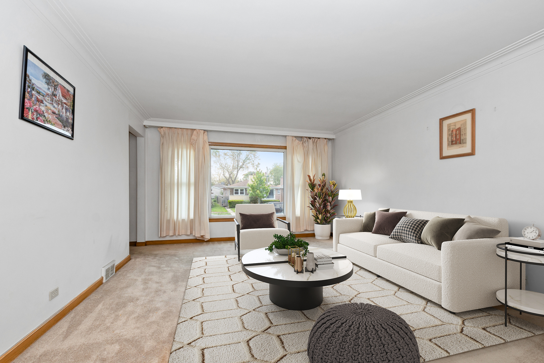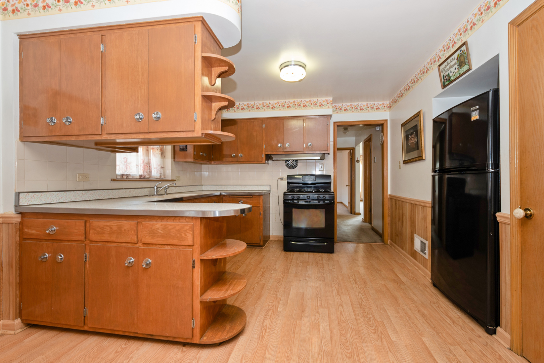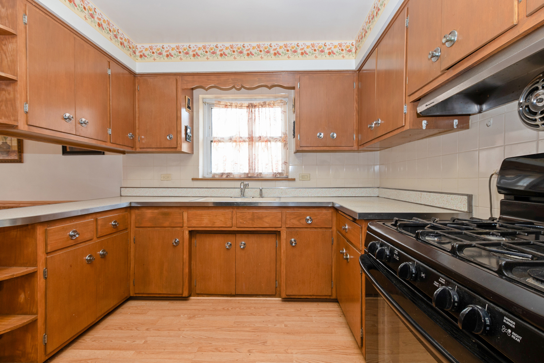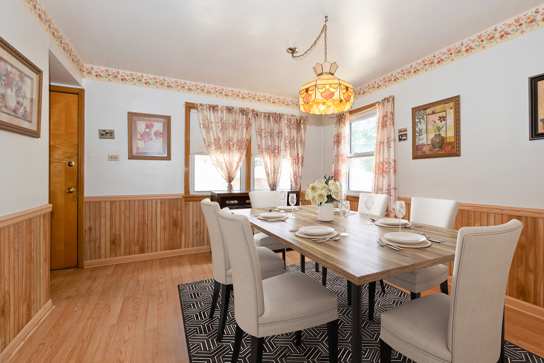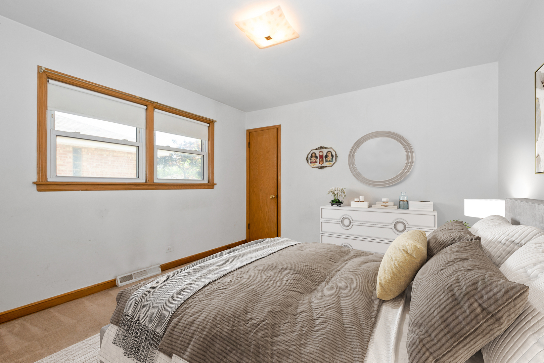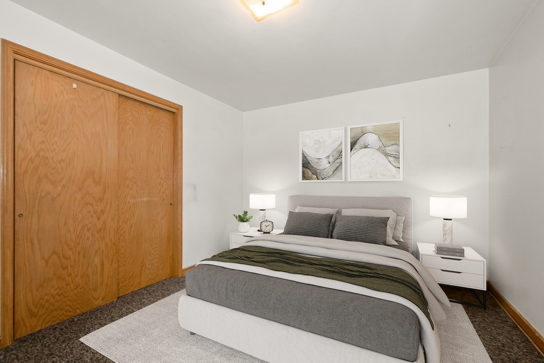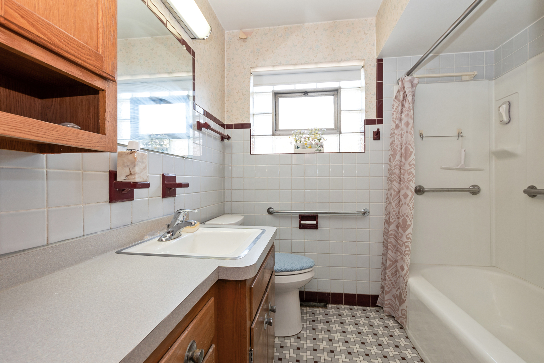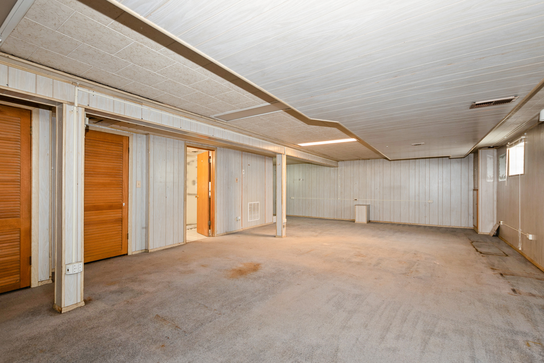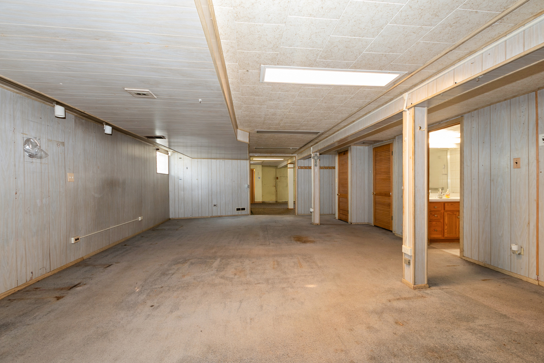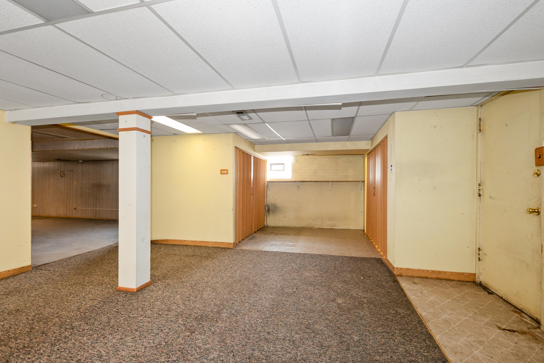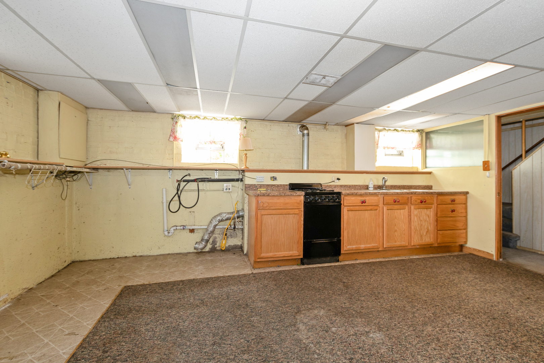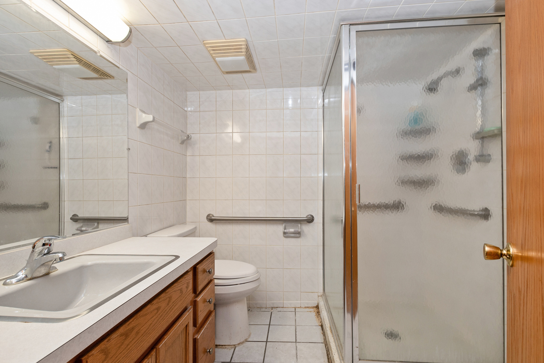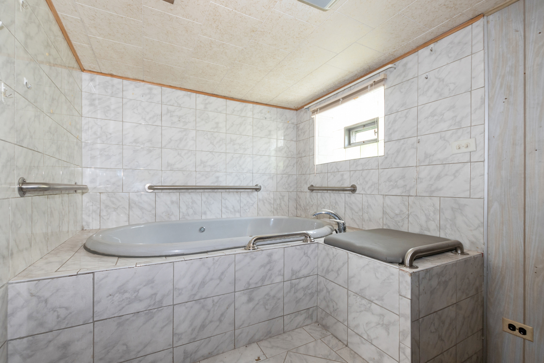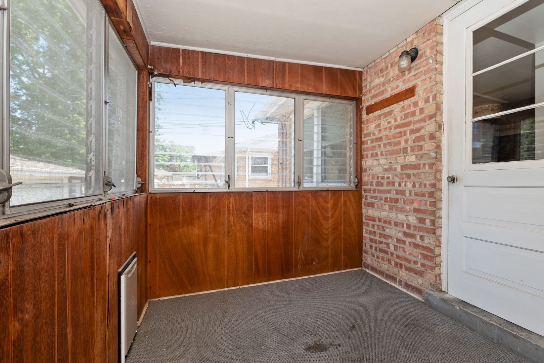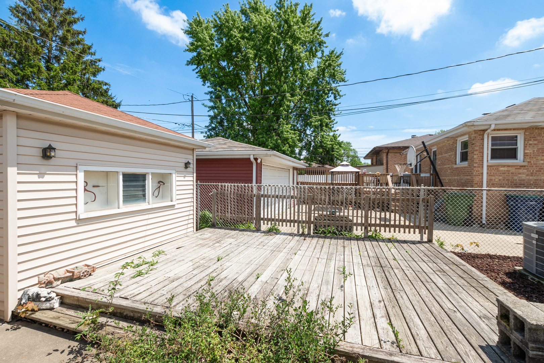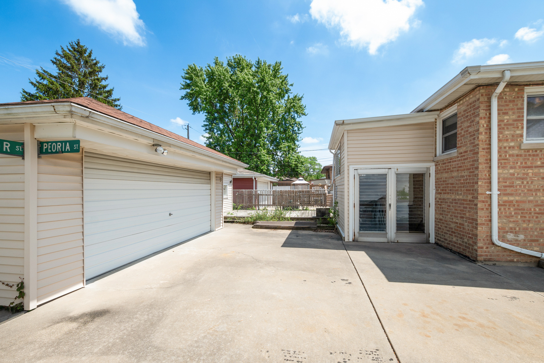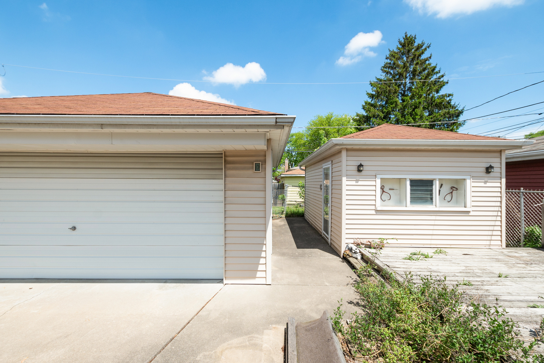Description
Well-Maintained Raised Ranch in Desirable Evergreen Park. This spacious and well-kept raised ranch offers a versatile layout and plenty of room for extended living. The main level features a bright living room and three generously sized bedrooms, all with hardwood flooring beneath the carpeting, offering the opportunity to easily enhance the home’s original charm. The oversized eat-in kitchen is perfect for even the largest of families. The fully finished basement is ideal for related living or entertaining, complete with a second kitchen, full bathroom and an expansive open floorplan. An additional private space with a whirlpool tub offers a relaxing retreat or potential for a spa-like suite. Mechanical updates include: Hot water tank (2010), furnace and central air conditioning (2009). The property also features a two-car detached garage and a unique bonus structure: a shed outfitted with music studio-grade insulation, perfect for musicians, a home office, creative workspace, man cave or extra storage. Conveniently located near schools, parks, shopping and transportation, this home combines comfort, space and flexibility-perfect for today’s lifestyle needs. Schedule your showing appointment today!
- Listing Courtesy of: Century 21 Circle
Details
Updated on November 13, 2025 at 11:45 am- Property ID: MRD12367127
- Price: $265,000
- Property Size: 1330 Sq Ft
- Bedrooms: 3
- Bathrooms: 2
- Year Built: 1957
- Property Type: Single Family
- Property Status: Contingent
- Parking Total: 2
- Parcel Number: 24123060540000
- Water Source: Lake Michigan
- Sewer: Public Sewer
- Architectural Style: Bungalow
- Buyer Agent MLS Id: MRD884056
- Days On Market: 182
- Purchase Contract Date: 2025-05-21
- Basement Bath(s): Yes
- Living Area: 0.12
- Cumulative Days On Market: 182
- Tax Annual Amount: 484.4
- Roof: Asphalt
- Cooling: Central Air
- Electric: Circuit Breakers,100 Amp Service
- Asoc. Provides: None
- Appliances: Range,Refrigerator,Washer,Dryer,Range Hood
- Parking Features: Concrete,Side Driveway,Garage Door Opener,Yes,Garage Owned,Detached,Garage
- Room Type: Kitchen,Family Room
- Stories: Raised Ranch
- Directions: 103rd St East of Kedzie Ave to Francisco Ave, North to 100th Pl, East to YOUR NEW HOME!
- Buyer Office MLS ID: MRD12555
- Association Fee Frequency: Not Required
- Living Area Source: Assessor
- Elementary School: Southeast Elementary School
- Middle Or Junior School: Central Junior High School
- High School: Evergreen Park High School
- Township: Worth
- ConstructionMaterials: Brick
- Contingency: Attorney/Inspection
- Interior Features: 1st Floor Bedroom,In-Law Floorplan,1st Floor Full Bath
- Asoc. Billed: Not Required
Address
Open on Google Maps- Address 2820 W 100th
- City Evergreen Park
- State/county IL
- Zip/Postal Code 60805
- Country Cook
Overview
- Single Family
- 3
- 2
- 1330
- 1957
Mortgage Calculator
- Down Payment
- Loan Amount
- Monthly Mortgage Payment
- Property Tax
- Home Insurance
- PMI
- Monthly HOA Fees
