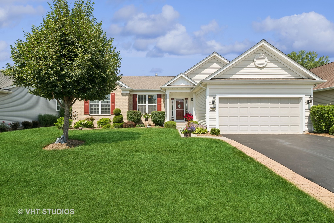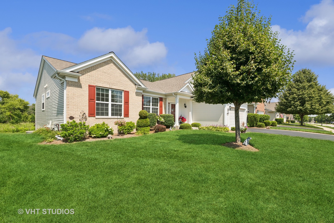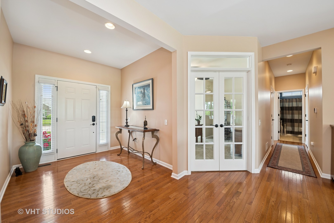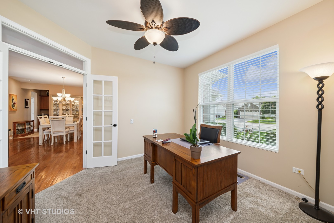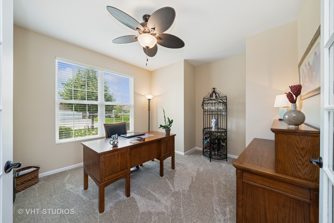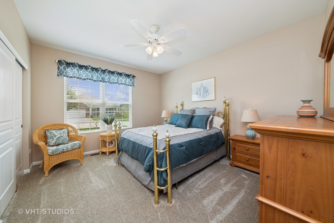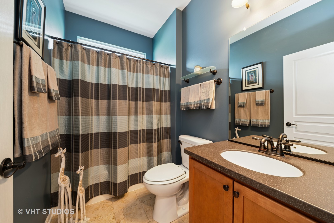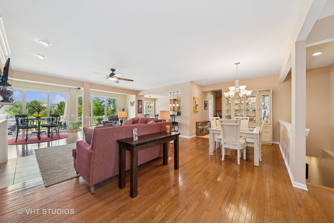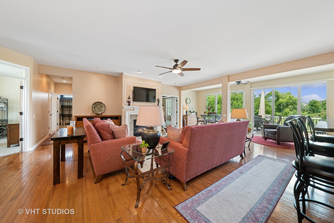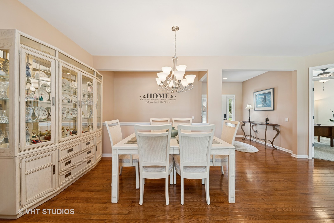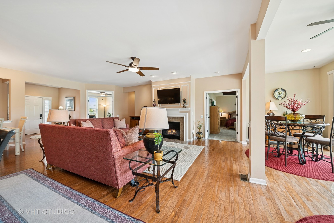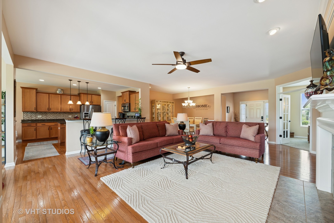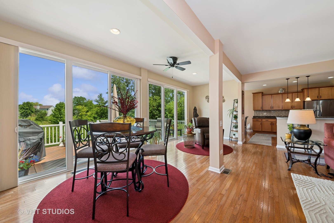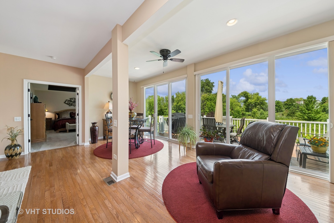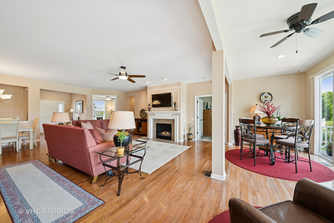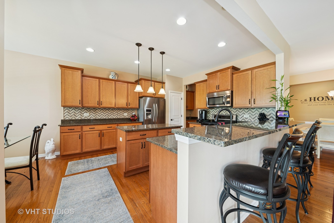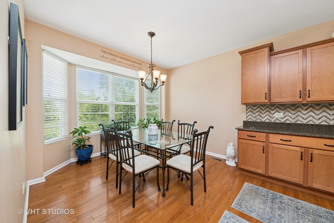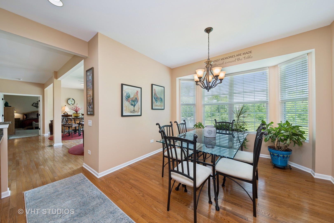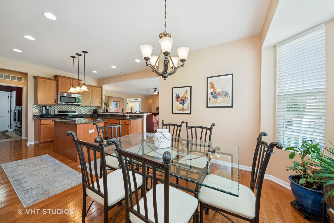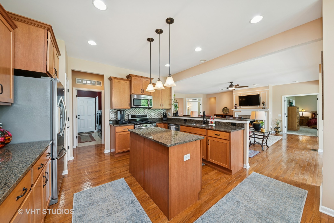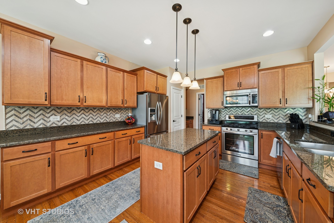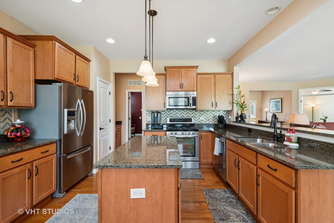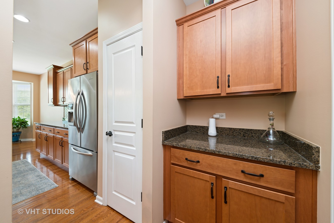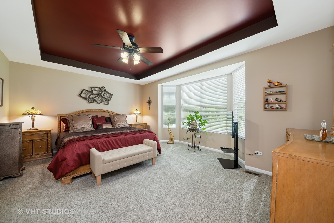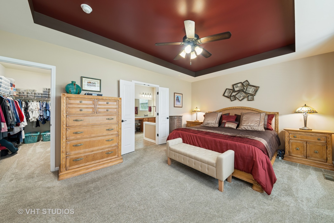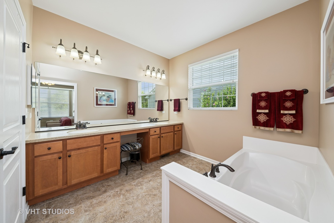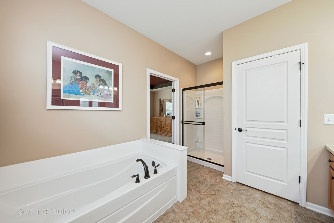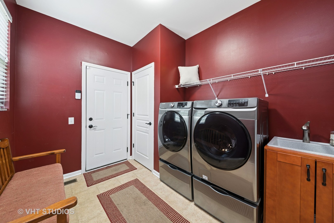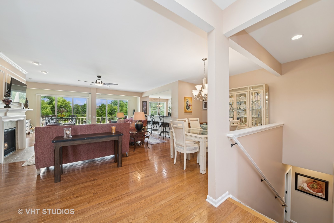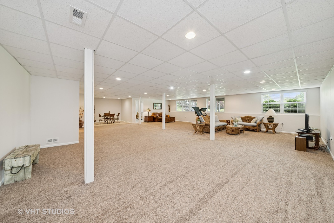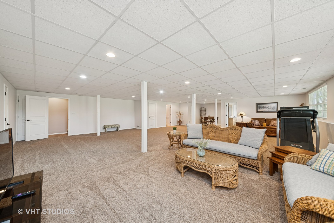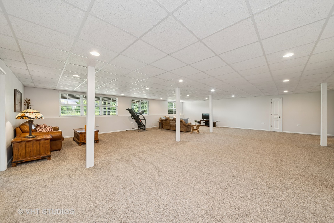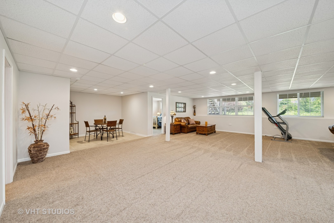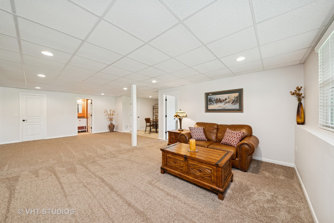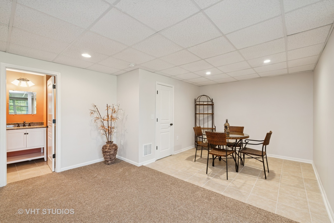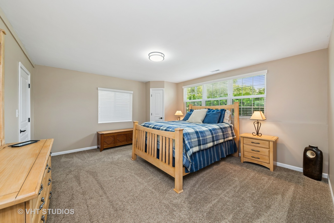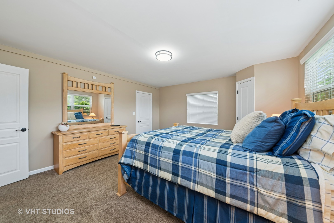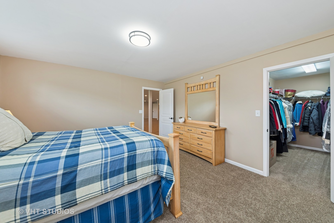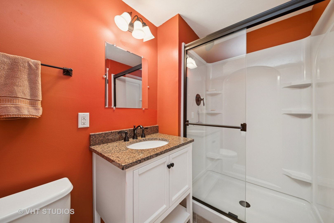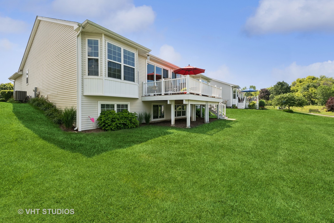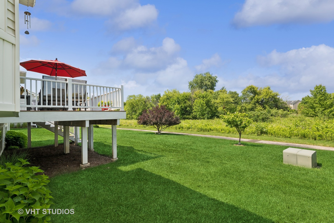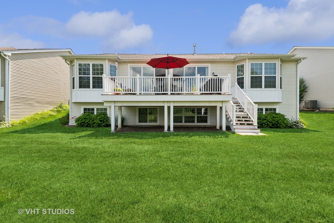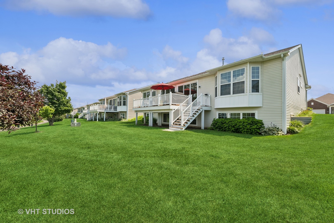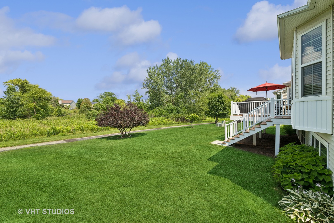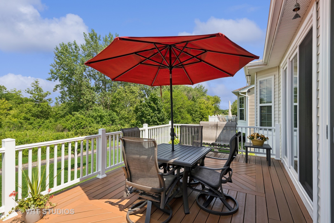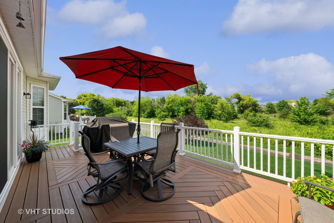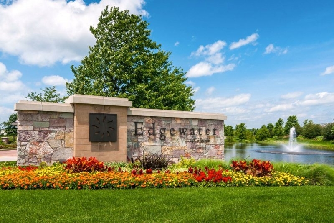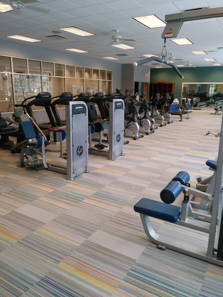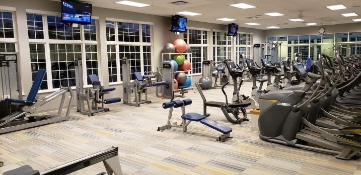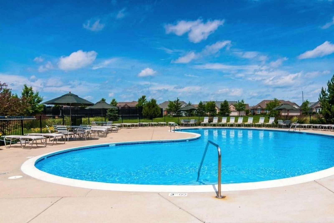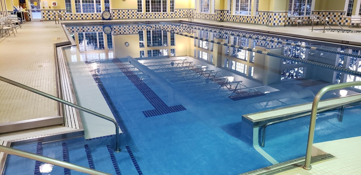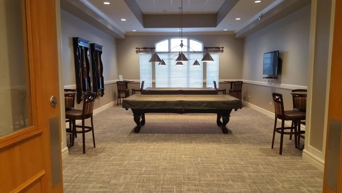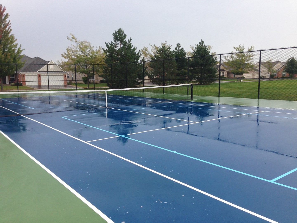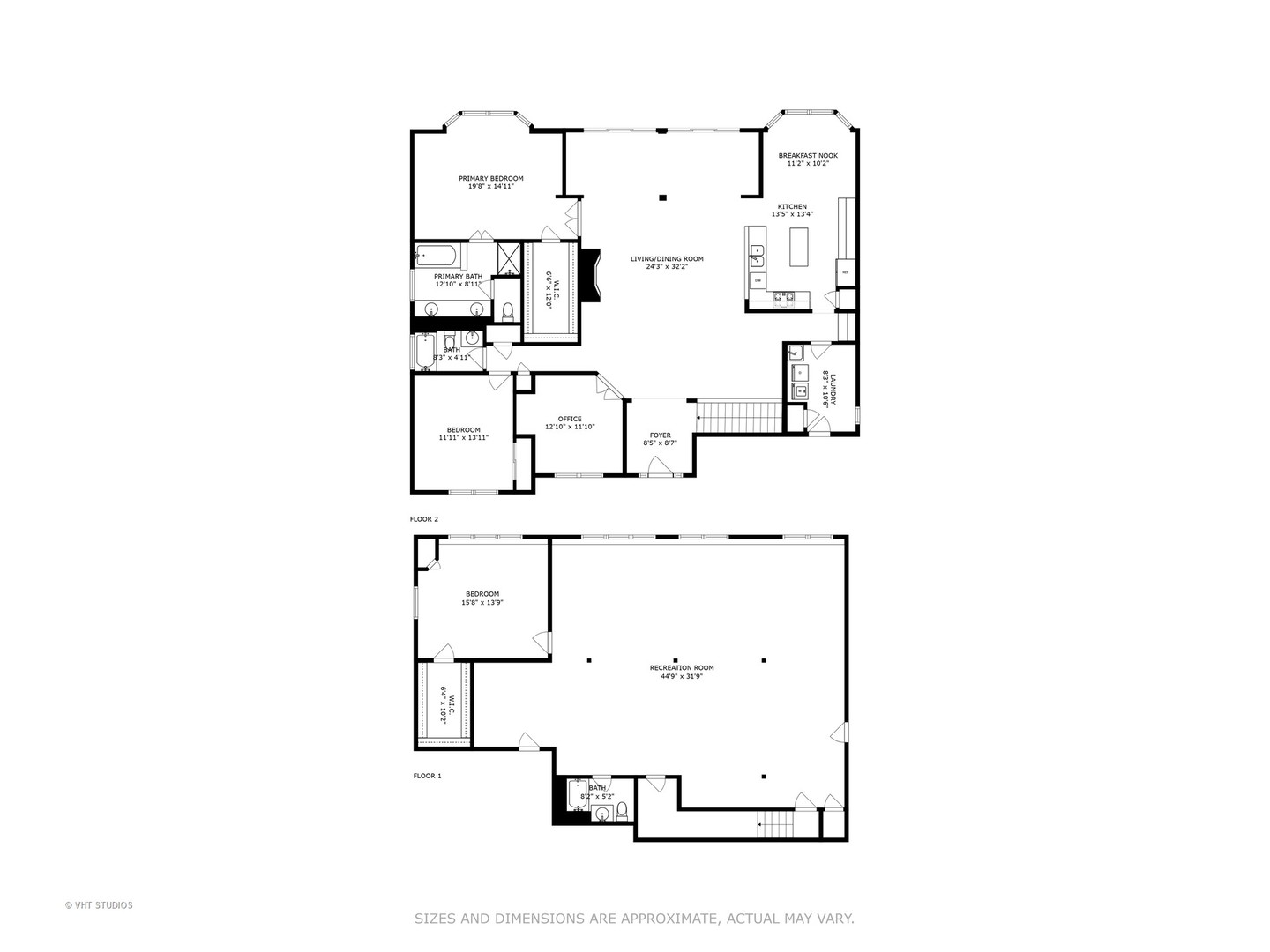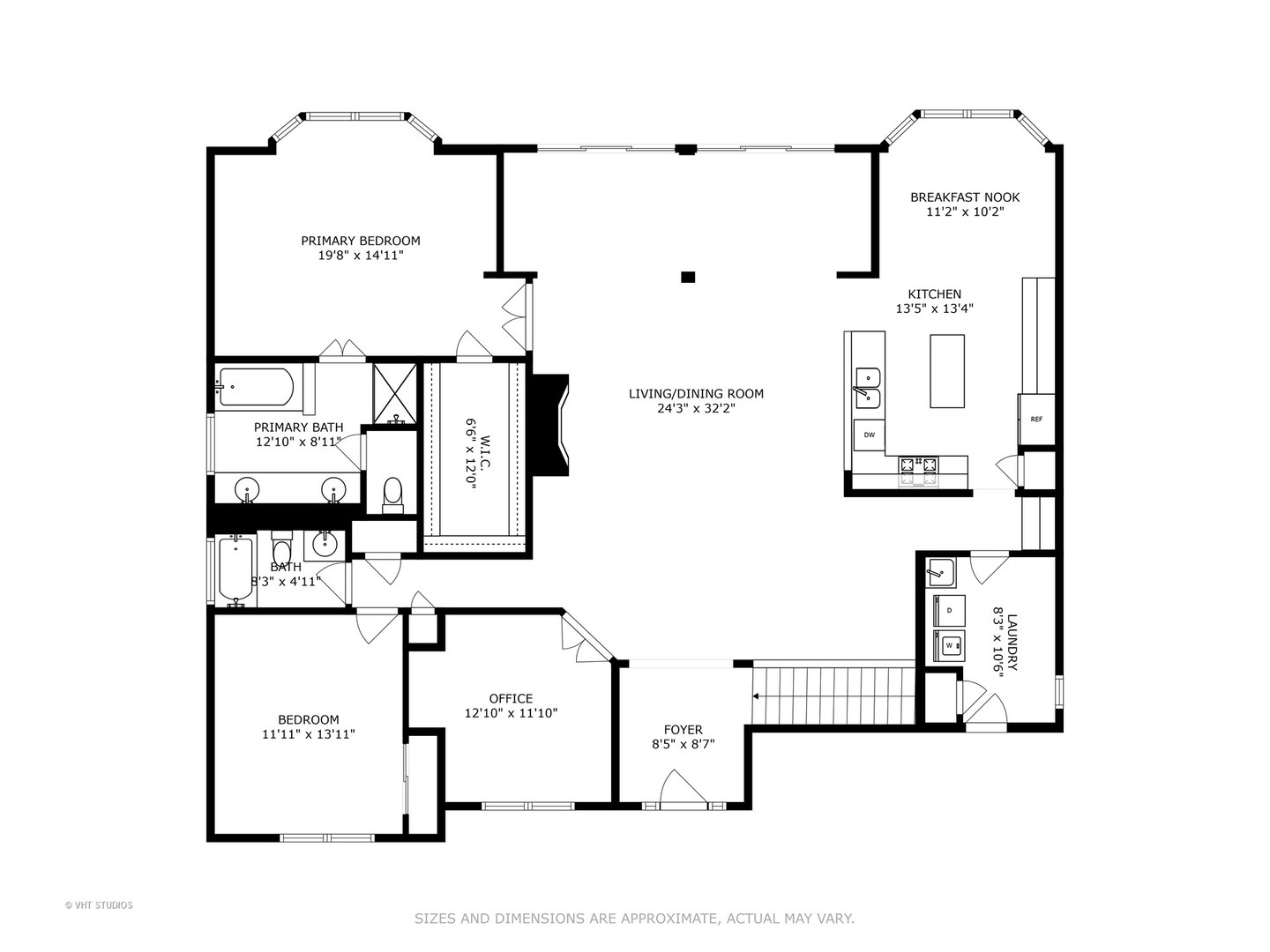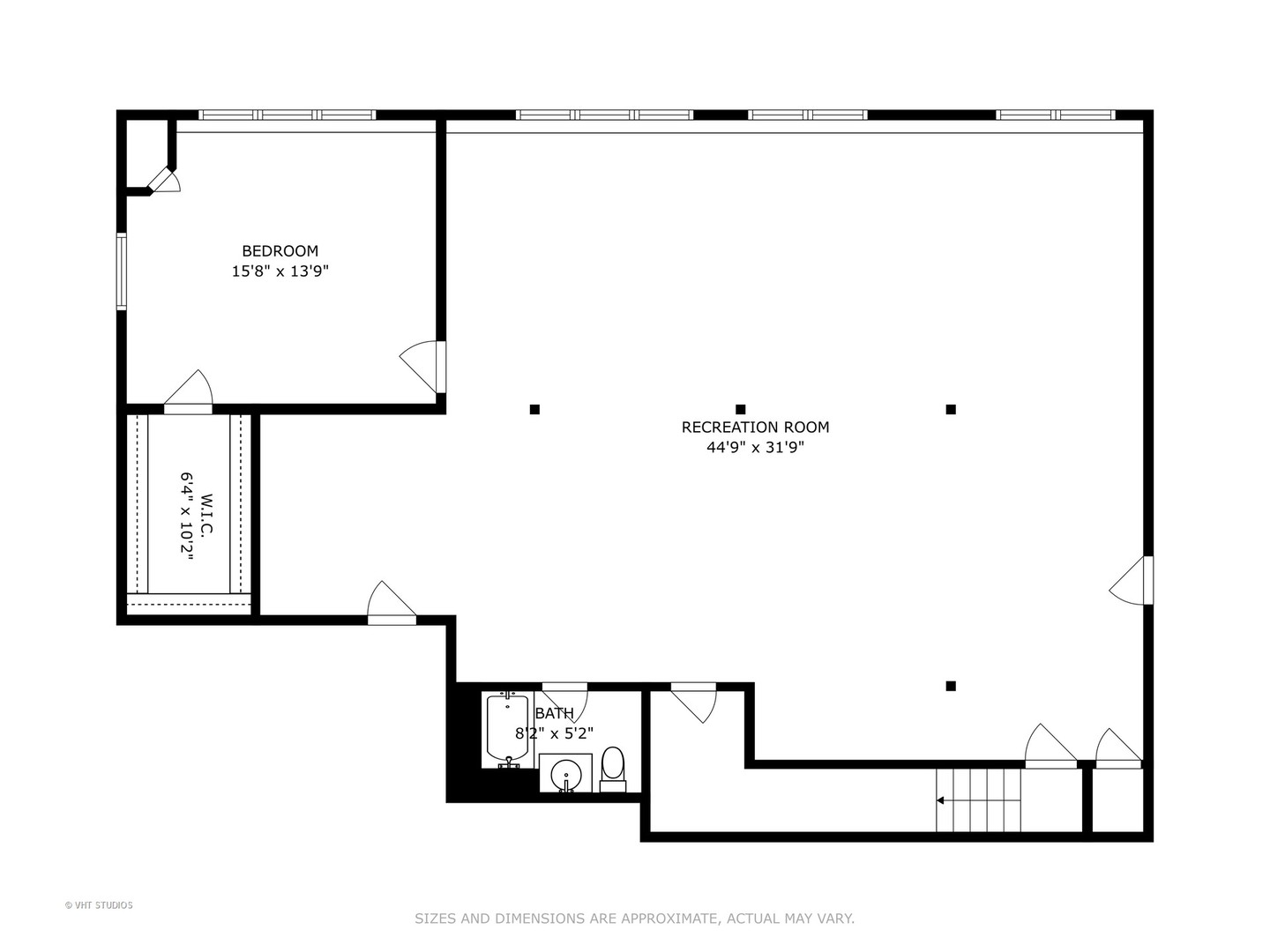Description
*HOUSE IS PENDING AND GOING TO CLOSING SOON!* This is the house you are waiting for in Edgewater by Del Webb! Ranch with finished basement! One of the BEST VIEWS in Edgewater. Home built in 2012 and has hardwood floors on first floor except newer carpet in bedrooms and den. Fireplace in Great Room. Many upgrades: Newer roof 7/20;Newer furnace 12/18; HWH 6/25; Newer composite deck 9/20; newer carpet 8/24 on 1st flr;Add’l. kitchen roll-out shelves 7/20; den doors 9/20; kitchen backsplash 10/21; laundry rm. cab. & sink 2/21; Irrigation system added 10/17;newer washer/dryer 2/21;12v battery backup 8/21. Finished basement has LOOK OUT WINDOWS, a 10’x9′ dinette area, a nice unfinished area for storage and workbench is staying in 18×17 work area. Walking path behind house and yard is VERY PRIVATE! Nature abounds, one of a kind property! It has been lovingly cared for! Edgewater by Del Webb is a over 55 Active Adult community-one person in home needs to be at least 55. Creekside Lodge is heart of community with 2 pools (outside and inside with hot tub), fitness center, billiard room, library, and many activities to be involved in if you like! Edgewater takes care of snow on driveway and they shovel to door if 2 ” or more. They cut grass and fertilize and trim. Its a lovely place to live!
- Listing Courtesy of: Baird & Warner
Details
Updated on September 4, 2025 at 6:26 pm- Property ID: MRD12416119
- Price: $539,900
- Property Size: 2219 Sq Ft
- Bedrooms: 2
- Bathrooms: 3
- Year Built: 2012
- Property Type: Single Family
- Property Status: Pending
- HOA Fees: 291
- Parking Total: 2
- Off Market Date: 2025-07-22
- Parcel Number: 0629126004
- Water Source: Public
- Sewer: Public Sewer
- Architectural Style: Ranch
- Buyer Agent MLS Id: MRD884692
- Days On Market: 49
- Basement Bedroom(s): 1
- Purchase Contract Date: 2025-07-22
- Basement Bath(s): Yes
- Fire Places Total: 1
- Cumulative Days On Market: 5
- Tax Annual Amount: 883.28
- Roof: Asphalt
- Cooling: Central Air
- Asoc. Provides: Security,Clubhouse,Exercise Facilities,Pool,Lawn Care,Snow Removal
- Appliances: Double Oven,Microwave,Dishwasher,Refrigerator,Washer,Dryer,Disposal,Stainless Steel Appliance(s)
- Parking Features: Asphalt,Garage Door Opener,On Site,Garage Owned,Attached,Garage
- Room Type: Den,Great Room,Recreation Room,Heated Sun Room,Foyer,Walk In Closet,Deck,Other Room
- Community: Clubhouse,Pool,Tennis Court(s),Gated
- Stories: 1 Story
- Directions: Randall Rd. to Bowes Rd., W. to Del Webb Blvd. by guard gate; go to guard on left and show your business card. If your clients are not with you tell guard their names and when they will meet you.
- Buyer Office MLS ID: MRD10013
- Association Fee Frequency: Not Required
- Living Area Source: Assessor
- Township: Elgin
- ConstructionMaterials: Vinyl Siding,Brick
- Contingency: Attorney/Inspection
- Interior Features: 1st Floor Bedroom,1st Floor Full Bath,Walk-In Closet(s),High Ceilings
- Subdivision Name: Edgewater by Del Webb
- Asoc. Billed: Not Required
Address
Open on Google Maps- Address 2832 Stoney Creek
- City Elgin
- State/county IL
- Zip/Postal Code 60124
- Country Kane
Overview
- Single Family
- 2
- 3
- 2219
- 2012
Mortgage Calculator
- Down Payment
- Loan Amount
- Monthly Mortgage Payment
- Property Tax
- Home Insurance
- PMI
- Monthly HOA Fees
