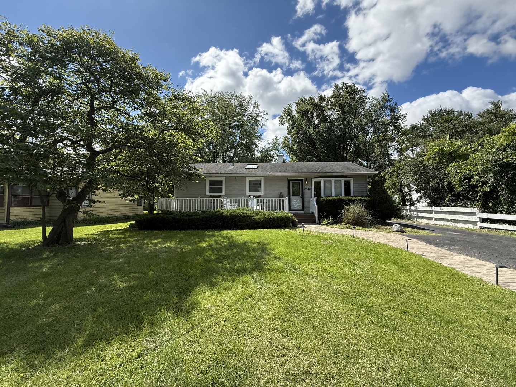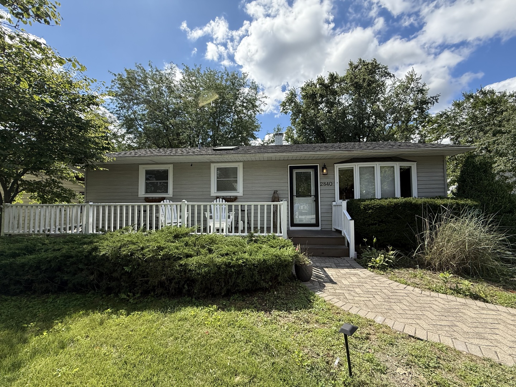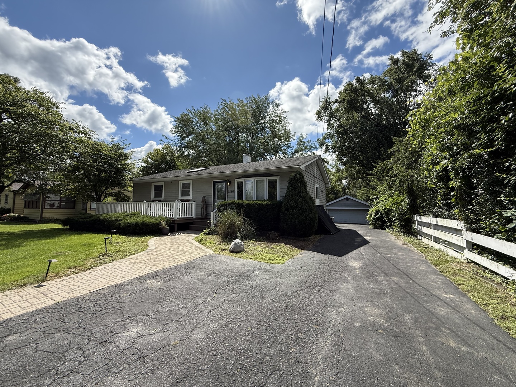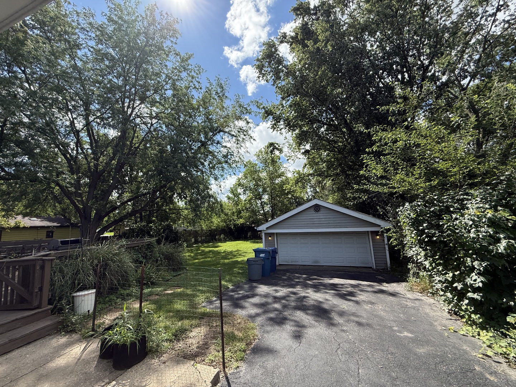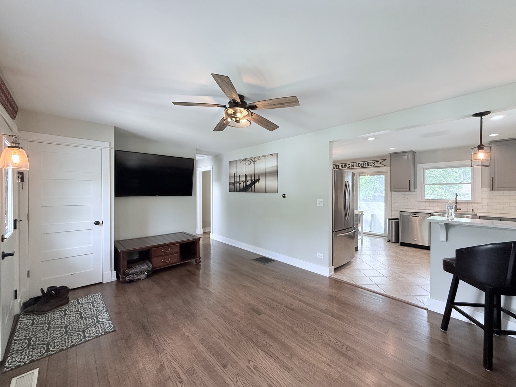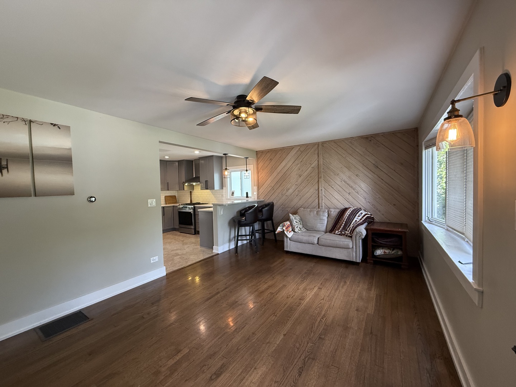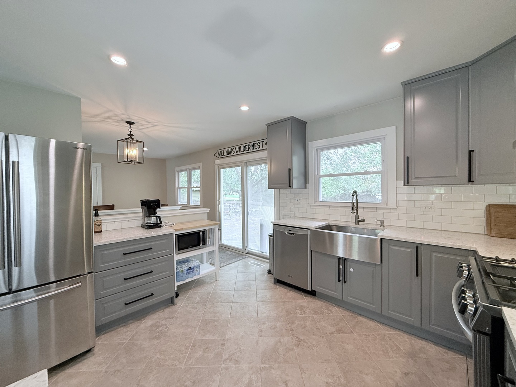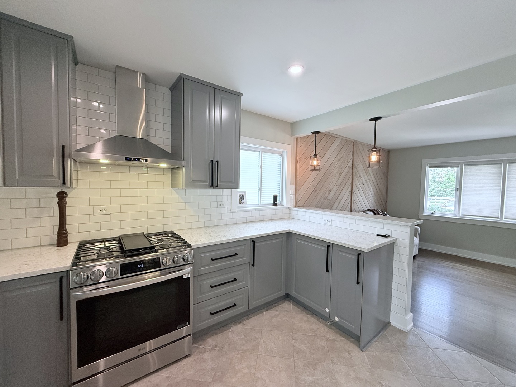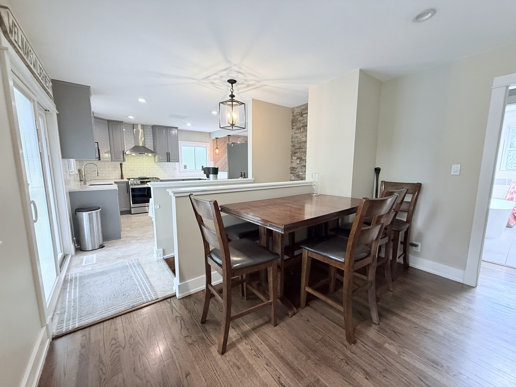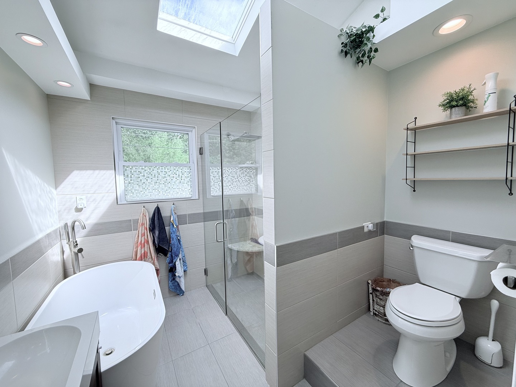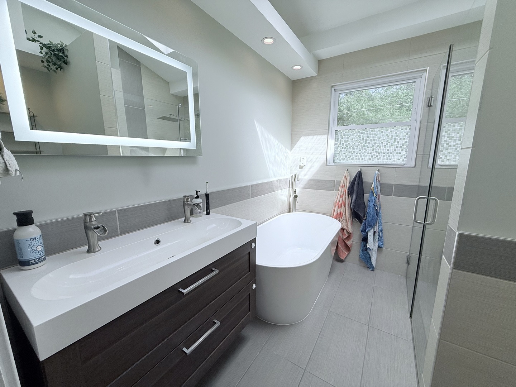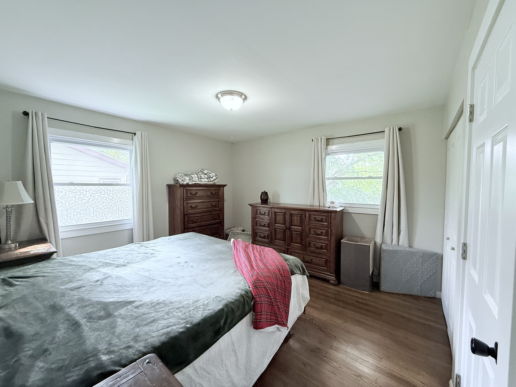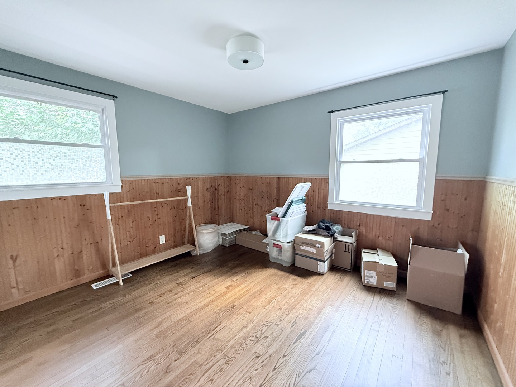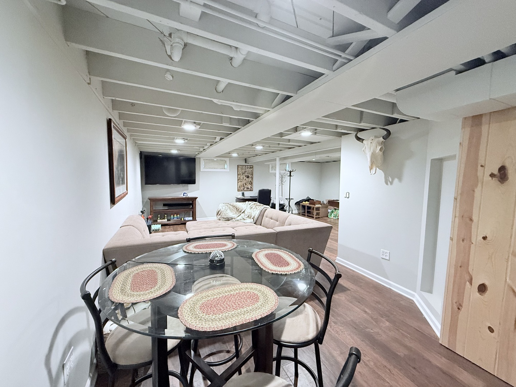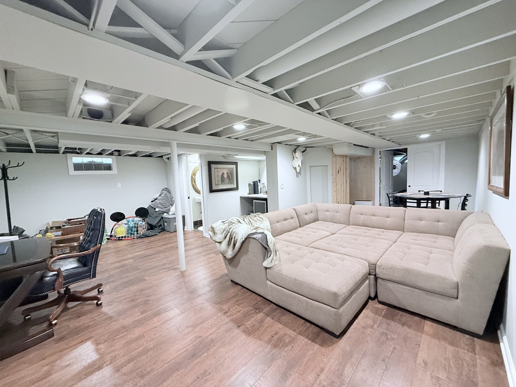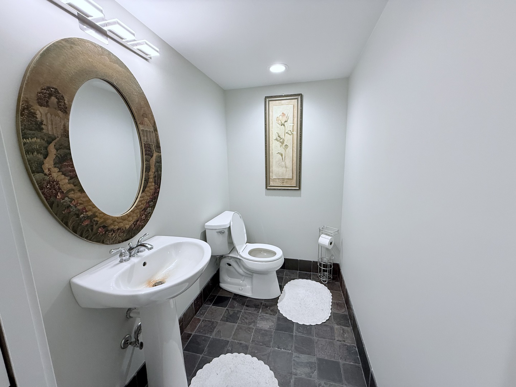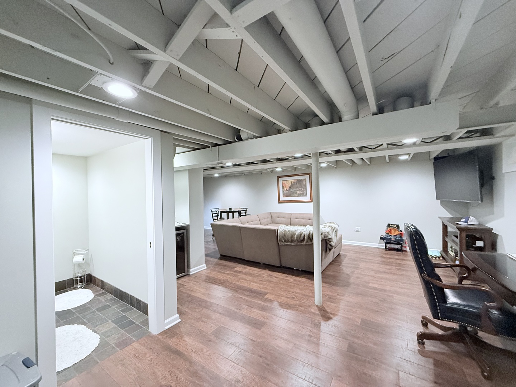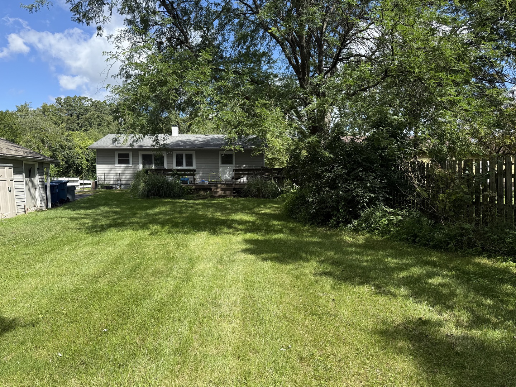Description
Multiple Offers Reiceved. Highest & Best Due Wednesday 9/3 @5pm. Welcome to this beautifully updated ranch home that perfectly combines modern comfort with timeless charm! Situated on a spacious lot, this property features hardwood floors throughout the main level, a stunning updated kitchen with contemporary finishes, and a large, partially fenced yard-complete with a huge deck that’s perfect for entertaining, outdoor dining, or simply relaxing in the sun. The home boasts newer windows and has been tastefully remodeled within the last five years, ensuring a move-in-ready experience. The main-level bathroom is both modern and generously sized, offering a luxurious feel. With a finished basement that includes a convenient half bath, there’s plenty of additional living space for a home office, recreation area, or guest quarters. Originally a 3-bedroom layout, the home is currently configured as 2 bedrooms but could easily be converted back to accommodate your needs. Outside, enjoy the detached 2-car garage, expansive driveway, and the perfect blend of indoor and outdoor living this home offers. *New Lenox Grade Schools*
- Listing Courtesy of: Village Realty, Inc.
Details
Updated on August 31, 2025 at 3:50 pm- Property ID: MRD12455252
- Price: $269,000
- Property Size: 1023 Sq Ft
- Bedrooms: 2
- Bathroom: 1
- Property Type: Single Family
- Property Status: Active
- Parking Total: 2
- Parcel Number: 1508064010110000
- Water Source: Well
- Sewer: Septic Tank
- Architectural Style: Ranch
- Days On Market: 6
- Basement Bath(s): Yes
- Cumulative Days On Market: 6
- Tax Annual Amount: 408.42
- Roof: Asphalt
- Cooling: Central Air
- Electric: Circuit Breakers,100 Amp Service
- Asoc. Provides: None
- Appliances: Range,Microwave,Dishwasher,Refrigerator,Washer,Dryer,Stainless Steel Appliance(s),Range Hood
- Parking Features: Asphalt,On Site,Garage Owned,Detached,Garage
- Room Type: Eating Area
- Community: Street Lights,Street Paved
- Stories: 1 Story
- Directions: Rt 30 (W) to Gougar Rd. (N) to Golf Rd (S) to home on left
- Association Fee Frequency: Not Required
- Living Area Source: Assessor
- Township: Joliet
- Bathrooms Half: 1
- ConstructionMaterials: Aluminum Siding
- Interior Features: Cathedral Ceiling(s)
- Asoc. Billed: Not Required
Address
Open on Google Maps- Address 2840 Golf
- City Joliet
- State/county IL
- Zip/Postal Code 60432
- Country Will
Overview
- Single Family
- 2
- 1
- 1023
Mortgage Calculator
- Down Payment
- Loan Amount
- Monthly Mortgage Payment
- Property Tax
- Home Insurance
- PMI
- Monthly HOA Fees
