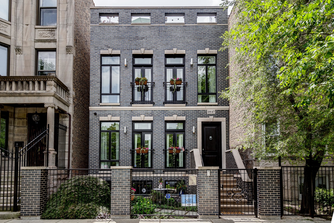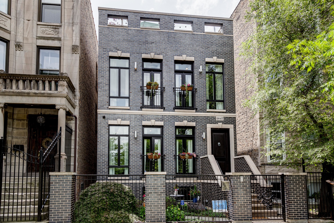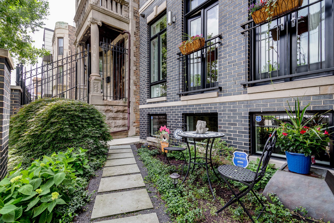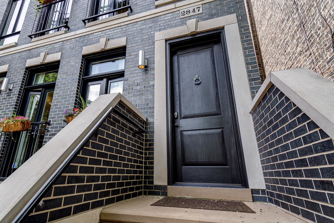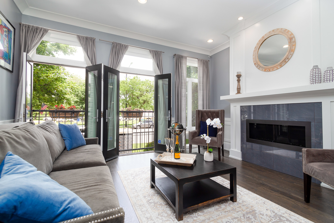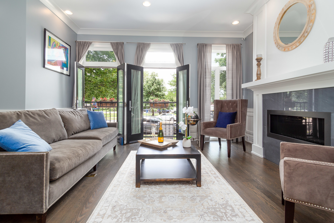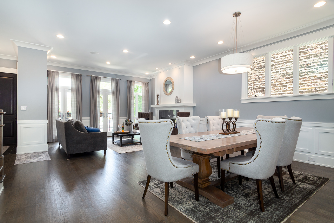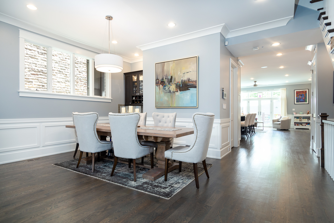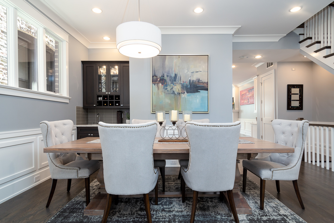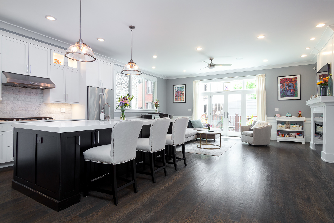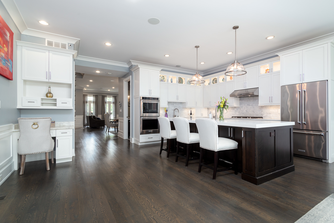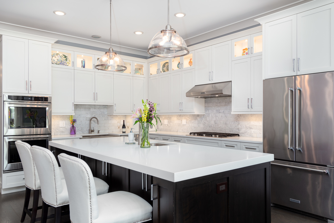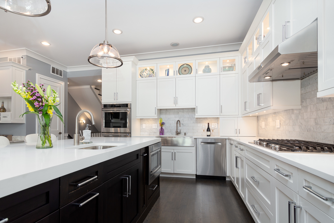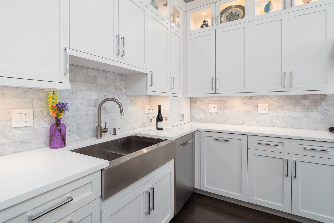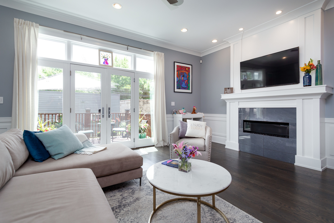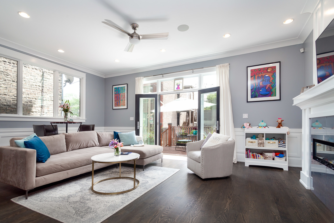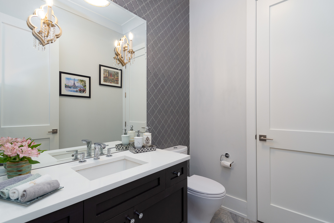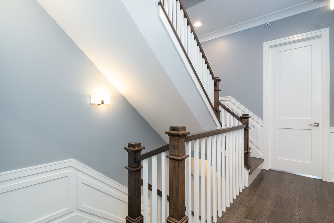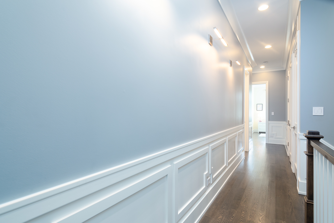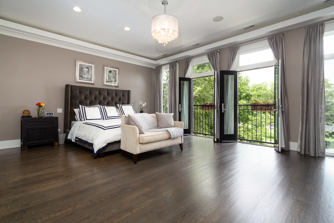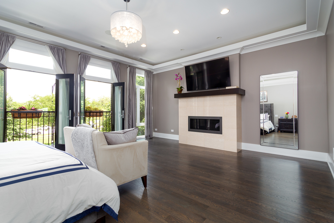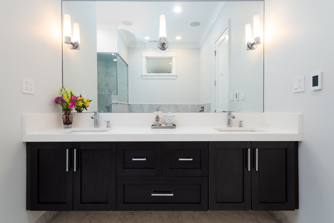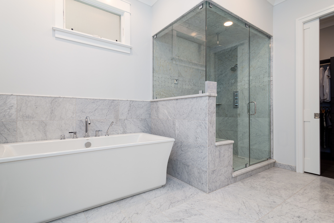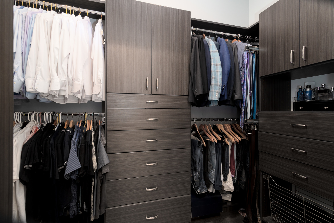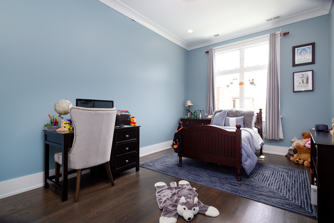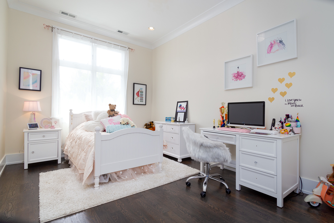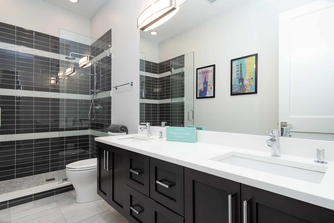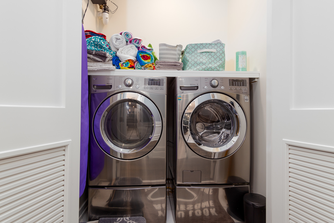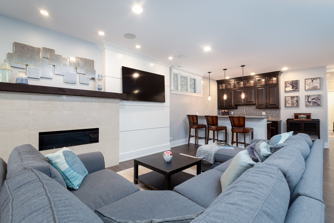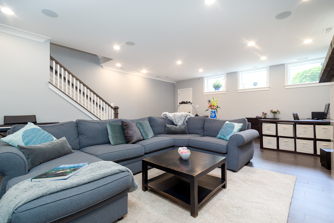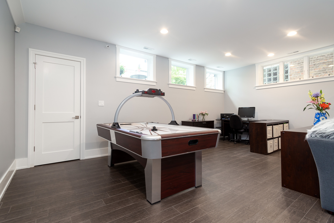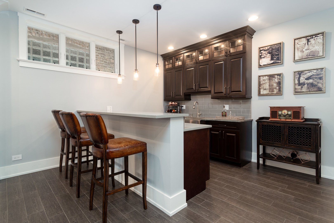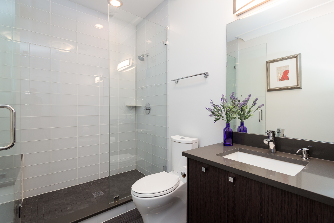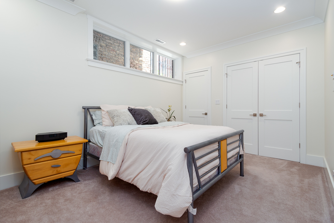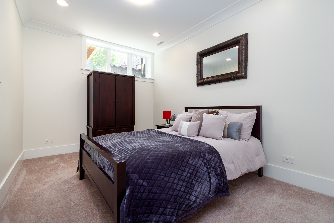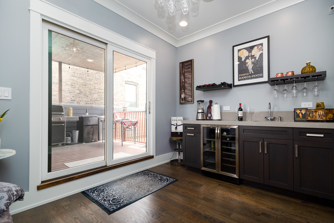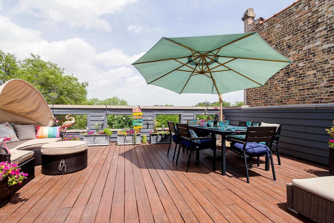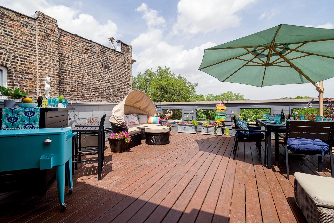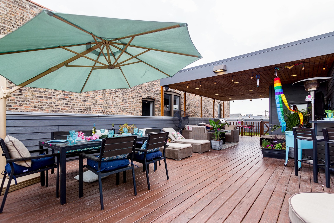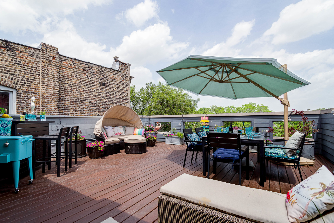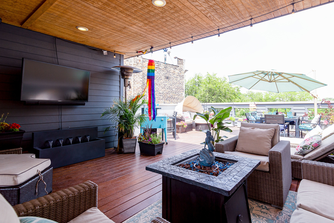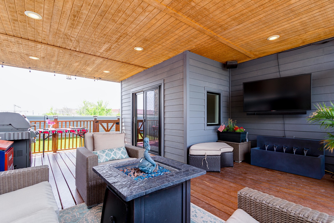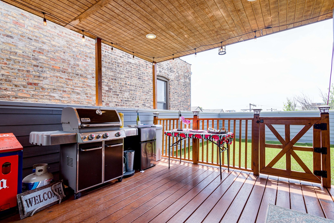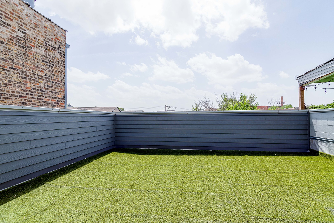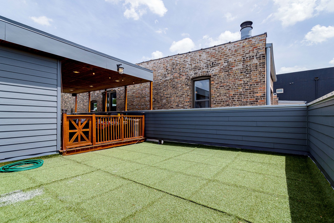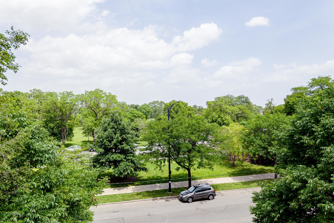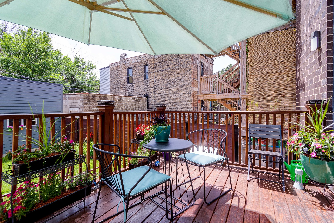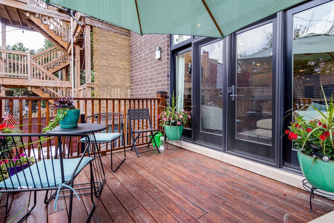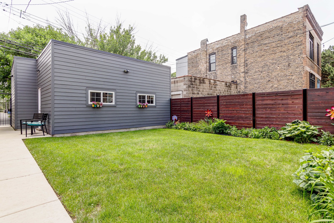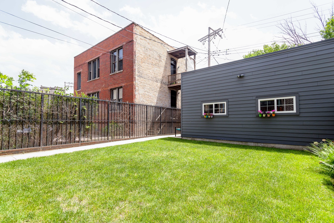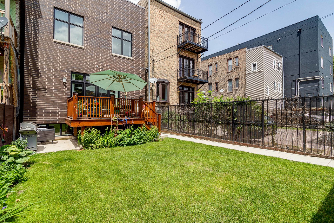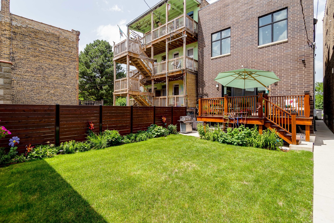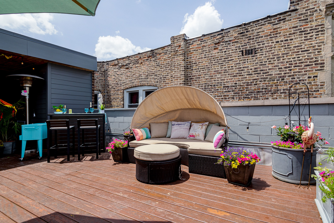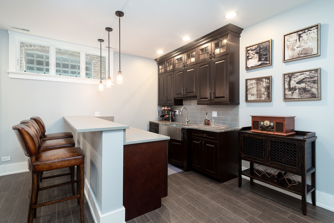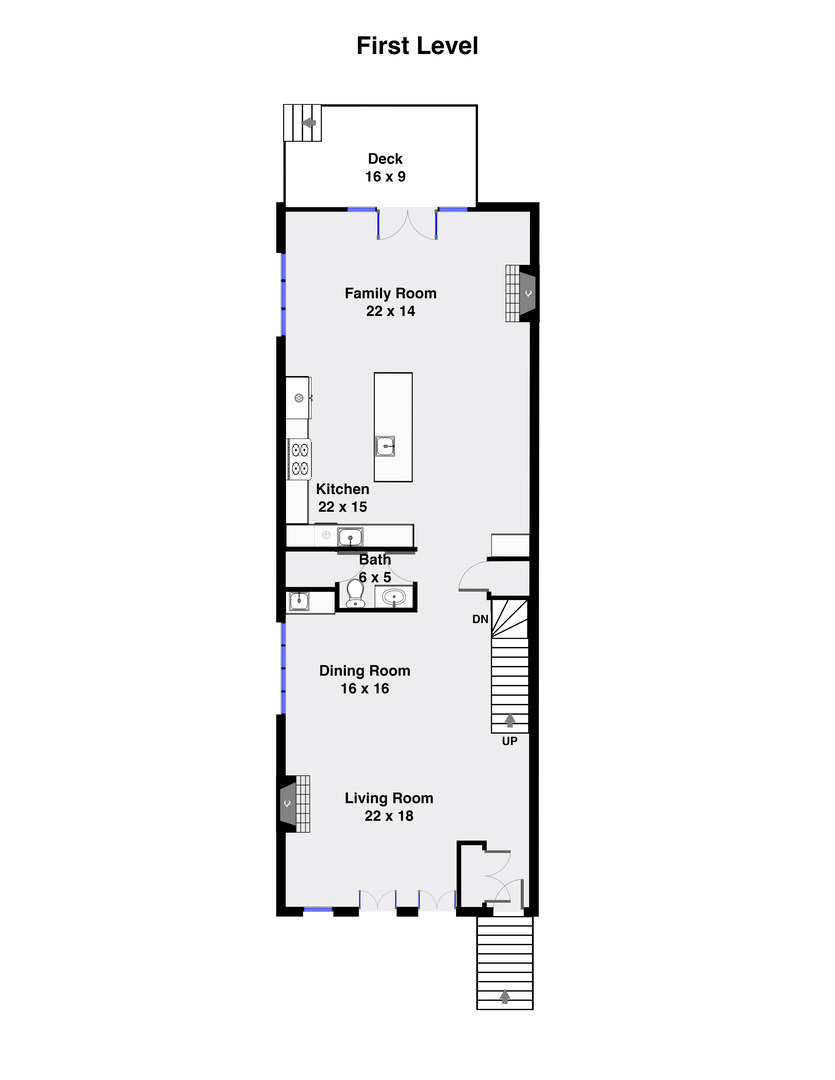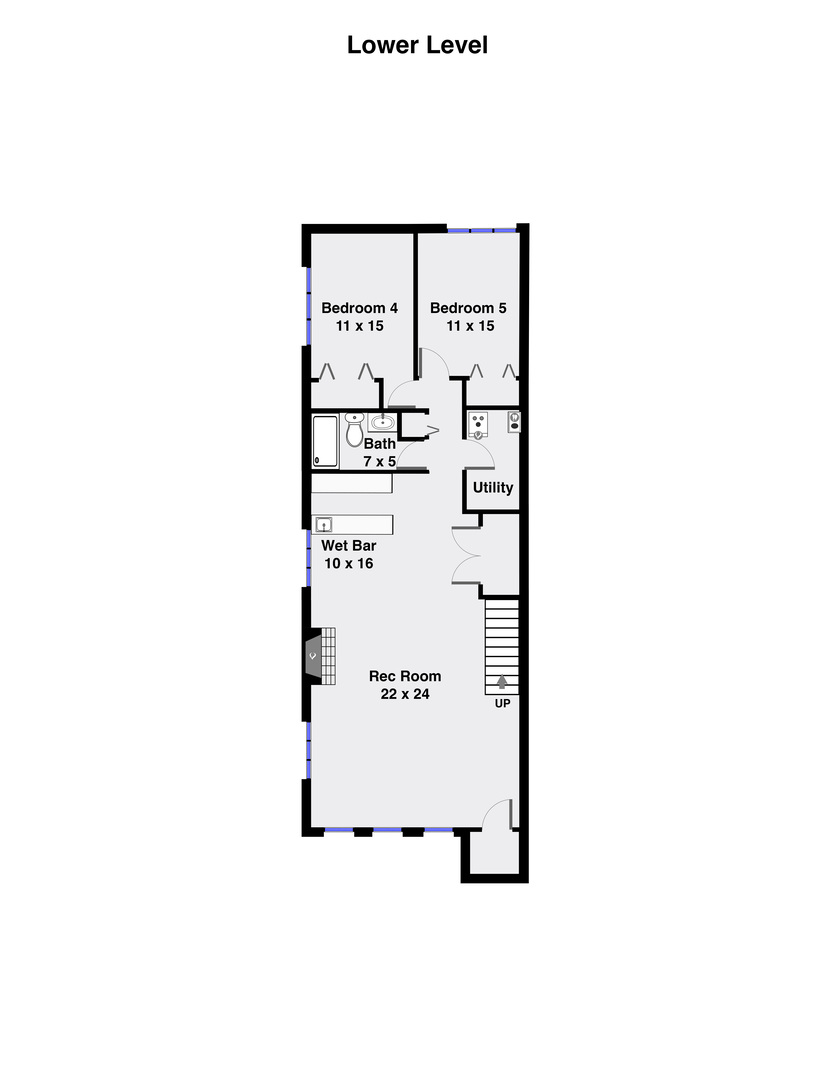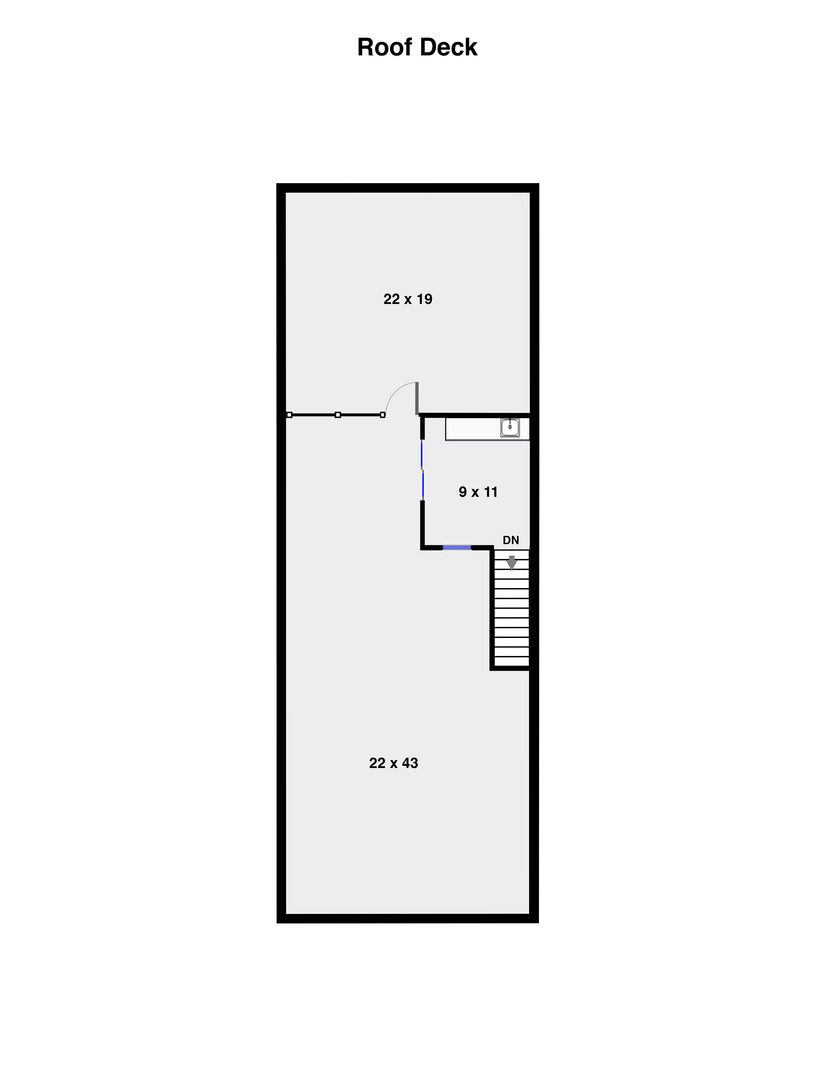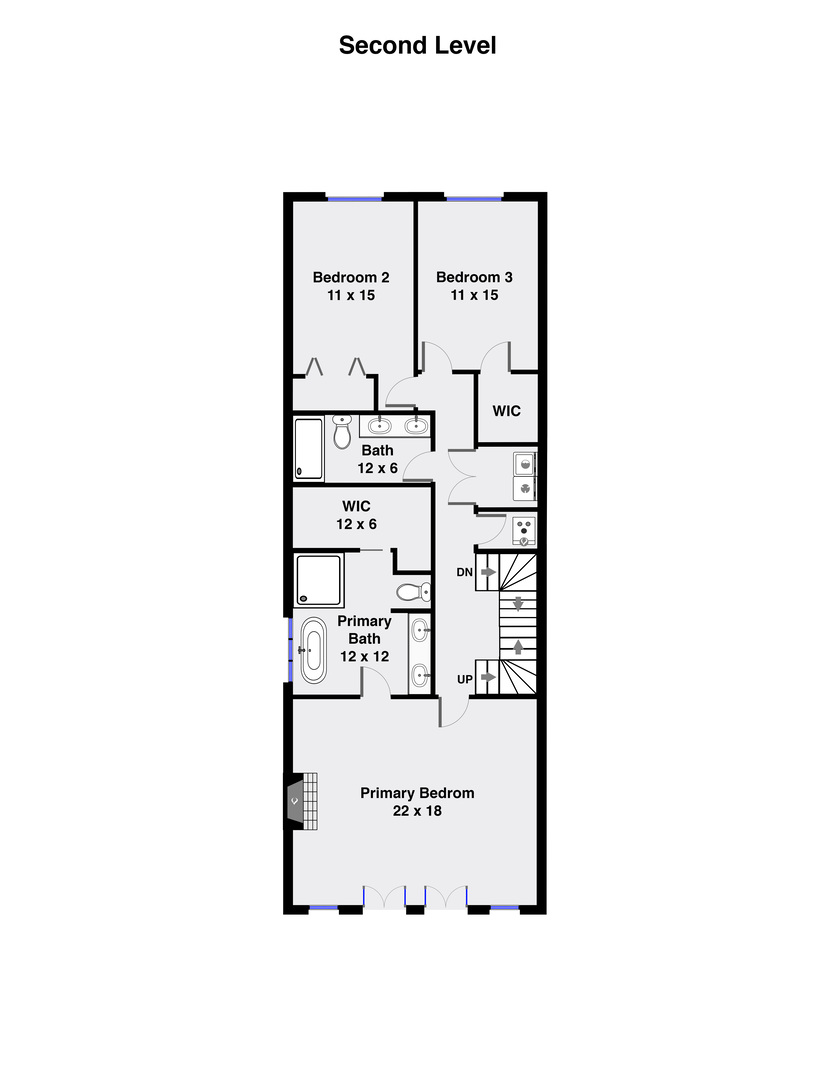Description
Overlooking iconic Humboldt Park, this custom-built, four-level home is where elegance meets everyday comfort. Set on an extra-wide, extra-deep lot, it’s designed for both lively entertaining and quiet retreats with generous space for gatherings and intimate corners for slowing down. Step inside to soaring 10-foot ceilings, oak-stained hardwood floors, and beautifully crafted details-wainscoting, crown molding, and 8-foot doors throughout. A living room with French doors opens to stunning park views, anchored by a marble fireplace. The formal dining room and full wet bar make hosting seamless, while the chef’s kitchen-with double cabinetry, quartz counters, two sinks, and a desk nook-flows into a spacious family room and backyard deck. Upstairs, the massive primary suite feels like a private retreat, complete with fireplace, French doors, and a spa-like bath featuring limestone radiant-heated floors, a soaking tub, and a steam shower wrapped in stone and marble. Two more large bedrooms, a stylish second bath, and a side-by-side laundry room round out this level. The lower level offers an expansive media room with heated radiant floors, marble fireplace, wet bar, and two additional bedrooms-plus a second laundry area and extra storage. At the top? A showstopping penthouse rooftop deck with wet bar and sweeping views of Humboldt Park’s tree canopy-perfect for unforgettable summer nights and 4th of July fireworks. Other highlights: Sonos in-ceiling speakers, four fireplaces, custom closets, spa baths, dual HVAC with 3-zone control, and an oversized 2.5-car garage. Live across from the park’s beach, the 606 trail, and tennis courts, and walk to Wicker Park, Logan Square, California Ave’s shops and restaurant row. Truly a one-of-a-kind home in a location that has it all-a MUST SEE.
- Listing Courtesy of: Betancourt Realty
Details
Updated on December 19, 2025 at 2:45 pm- Property ID: MRD12399755
- Price: $1,499,999
- Property Size: 4640 Sq Ft
- Bedrooms: 5
- Bathrooms: 3
- Year Built: 2018
- Property Type: Single Family
- Property Status: Pending
- Parking Total: 2.5
- Off Market Date: 2025-12-16
- Parcel Number: 16013030040000
- Water Source: Public
- Sewer: Public Sewer
- Architectural Style: Contemporary
- Buyer Agent MLS Id: MRD260111
- Days On Market: 156
- Purchase Contract Date: 2025-12-16
- Basement Bath(s): Yes
- Living Area: 0.0862
- Fire Places Total: 4
- Cumulative Days On Market: 153
- Tax Annual Amount: 1546.25
- Roof: Rubber
- Cooling: Central Air,Zoned,Dual
- Electric: Circuit Breakers
- Asoc. Provides: None
- Appliances: Double Oven,Microwave,Dishwasher,High End Refrigerator,Bar Fridge,Washer,Dryer,Disposal,Stainless Steel Appliance(s),Wine Refrigerator,Cooktop,Oven,Range Hood,Electric Oven
- Parking Features: Concrete,Garage Door Opener,Garage,Yes,Garage Owned,Detached
- Room Type: Bedroom 5,Recreation Room,Deck,Pantry,Walk In Closet,Bonus Room,Den,Other Room
- Community: Park,Tennis Court(s),Lake,Sidewalks,Street Lights,Street Paved
- Stories: 3 Stories
- Directions: NORTH AVE TO CALIFORNIA HEAD SOUTH TO DIVISION RIGHT TURN TO 2847
- Buyer Office MLS ID: MRD27886
- Association Fee Frequency: Not Required
- Living Area Source: Landlord/Tenant/Seller
- Township: West Chicago
- Bathrooms Half: 1
- ConstructionMaterials: Brick
- Asoc. Billed: Not Required
Address
Open on Google Maps- Address 2847 W Division
- City Chicago
- State/county IL
- Zip/Postal Code 60622
- Country Cook
Overview
- Single Family
- 5
- 3
- 4640
- 2018
Mortgage Calculator
- Down Payment
- Loan Amount
- Monthly Mortgage Payment
- Property Tax
- Home Insurance
- PMI
- Monthly HOA Fees
