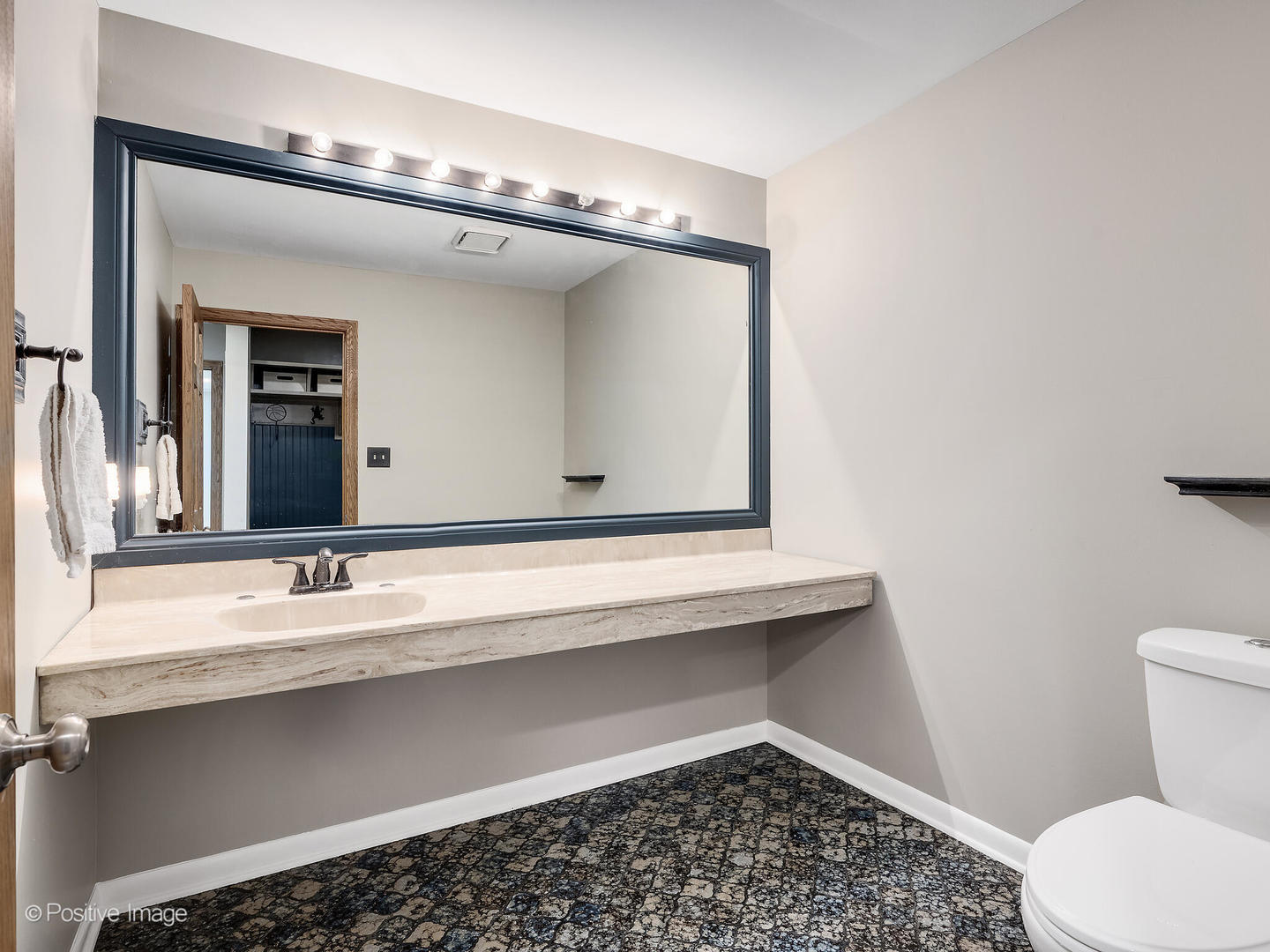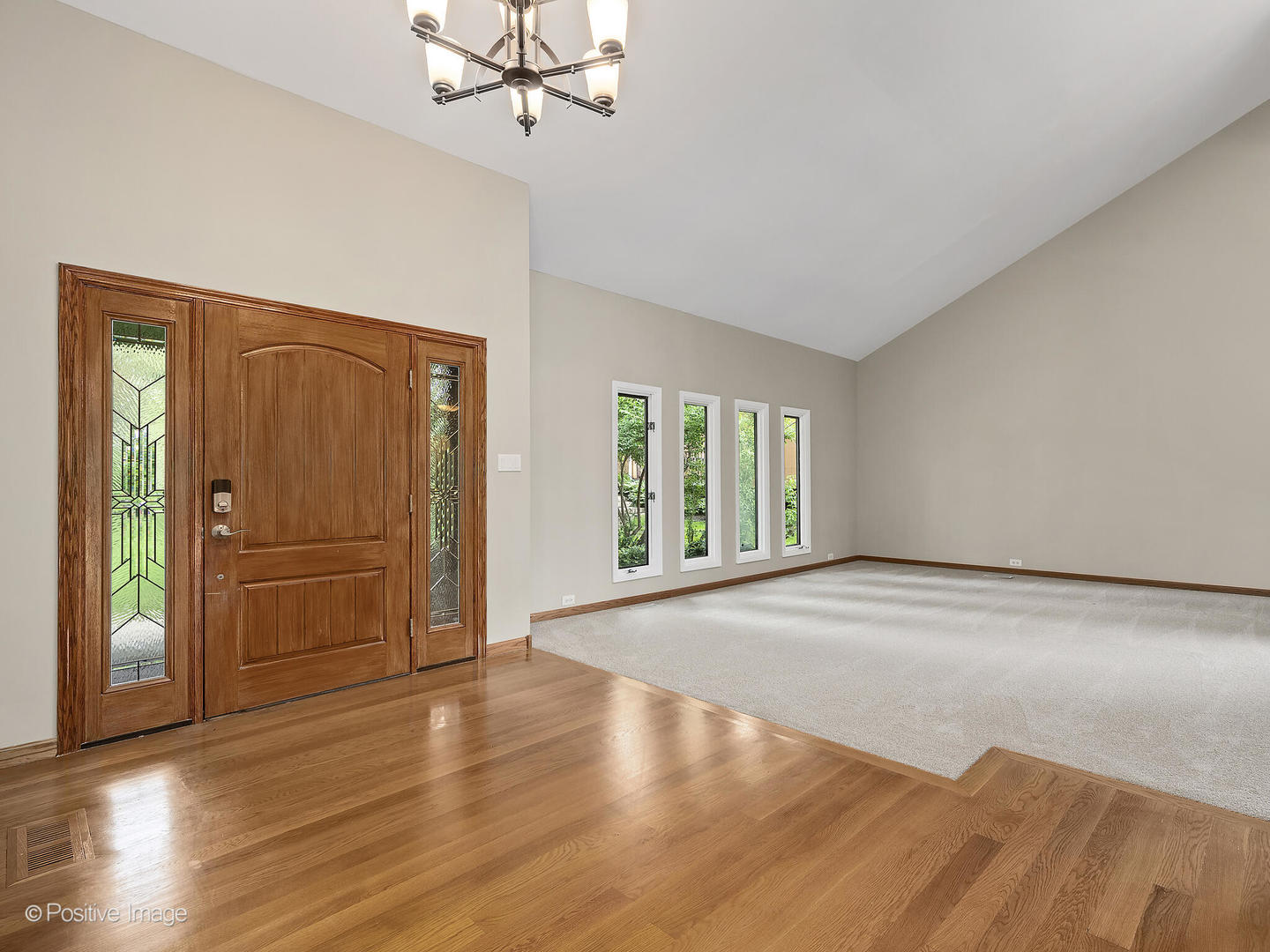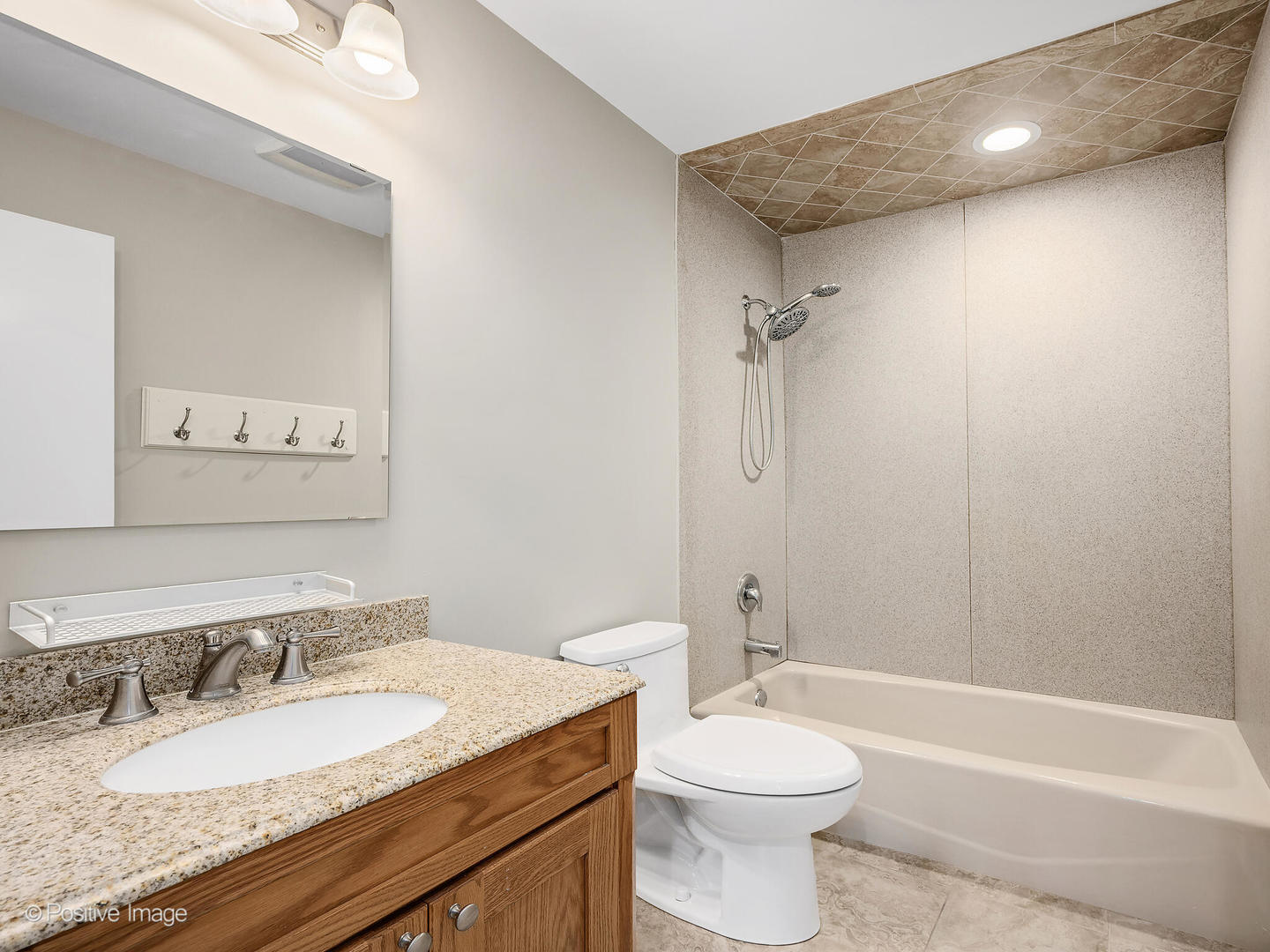Description
Move-In Ready Home in Award-Winning District 25! Welcome to 28W051 Timber Lane, your peaceful retreat nestled on over half an acre, wooded lot with serene spring-fed pond views. Brand new carpet (except basement) and fresh paint 2025. 200-amp electrical panel, new roof (2018) and reverse osmosis water filtration system. This beautifully maintained 4-bedroom, 3.5-bath home offers the perfect blend of comfort, space, and style-all within walking distance to McCaslin Park and close to shopping and dining. Inside, you’ll love the open-concept kitchen, completely remodeled in 2020, featuring Quartz countertops, glass tile backsplash, stainless steel appliances (including gas cooktop, oven, refrigerator, dishwasher, microwave, and farmhouse sink), a coffee bar, and a pantry cabinet with pull-out drawers. The kitchen flows seamlessly into the inviting family room with a cozy wood-burning fireplace, brick surround, and custom built-in shelving. The formal dining room features hardwood floors and is easily accessible from the kitchen-perfect for entertaining. The vaulted living room with exposed beams greets you just off the foyer, creating a stunning first impression. Functional living continues with a mudroom off the 2-car attached garage, complete with built-in bench, cubbies, and hooks. A first-floor office or optional 5th bedroom with skylight adds flexibility for work-from-home needs or guests. Upstairs, the primary suite overlooks the front yard through a large bay window and includes an expansive walk-in closet with organizer and a private ensuite bath with a second walk-in closet. Three additional generously sized bedrooms-one with its own walk-in-share a full hall bath. A spacious loft with vaulted ceiling overlooks the living room, offering a perfect spot for a playroom, reading nook, or second office. The finished basement is ideal for entertaining with a wet bar and plenty of room for a home theater or game area. You’ll also find ample storage space, including a large unfinished area and convenient under-stair storage. Enjoy outdoor living with a rear deck and patio offering pond views, ideal for morning coffee or evening relaxation. Don’t miss this rare opportunity in a top-rated school district-schedule your showing today before it’s gone!
- Listing Courtesy of: RE/MAX Suburban
Details
Updated on August 15, 2025 at 11:27 am- Property ID: MRD12385232
- Price: $549,900
- Property Size: 2765 Sq Ft
- Bedrooms: 4
- Bathrooms: 3
- Year Built: 1978
- Property Type: Single Family
- Property Status: Contingent
- Parking Total: 2
- Parcel Number: 0126404011
- Water Source: Well
- Sewer: Septic Tank
- Buyer Agent MLS Id: MRD45486
- Days On Market: 71
- Purchase Contract Date: 2025-07-01
- Basement Bath(s): Yes
- Living Area: 0.55
- Fire Places Total: 1
- Cumulative Days On Market: 71
- Tax Annual Amount: 850.39
- Roof: Asphalt
- Cooling: Central Air
- Electric: 200+ Amp Service
- Asoc. Provides: None
- Appliances: Range,Microwave,Dishwasher,Refrigerator,Washer,Dryer,Disposal,Water Purifier Owned,Water Softener Owned,Humidifier
- Parking Features: Asphalt,Garage Door Opener,On Site,Garage Owned,Attached,Garage
- Room Type: Office,Loft,Recreation Room,Foyer,Storage,Walk In Closet,Mud Room
- Community: Street Lights,Street Paved
- Stories: 2 Stories
- Directions: From North Ave, take Fair Oaks Rd (N) to Timber Lane (E) to home on south side of road
- Buyer Office MLS ID: MRD6581
- Association Fee Frequency: Not Required
- Living Area Source: Assessor
- Elementary School: Evergreen Elementary School
- Middle Or Junior School: Benjamin Middle School
- High School: Community High School
- Township: Wayne
- Bathrooms Half: 1
- ConstructionMaterials: Cedar
- Contingency: Attorney/Inspection
- Interior Features: Cathedral Ceiling(s),Wet Bar,Built-in Features,Walk-In Closet(s),Beamed Ceilings
- Subdivision Name: Branigars Wayne Center
- Asoc. Billed: Not Required
Address
Open on Google Maps- Address 28W051 Timber
- City West Chicago
- State/county IL
- Zip/Postal Code 60185
- Country DuPage
Overview
- Single Family
- 4
- 3
- 2765
- 1978
Mortgage Calculator
- Down Payment $109,980.00
- Loan Amount $439,920.00
- Monthly Mortgage Payment $2,926.80
- Property Tax $852.35
- Home Insurance $0.00
- Monthly HOA Fees $0.00








































