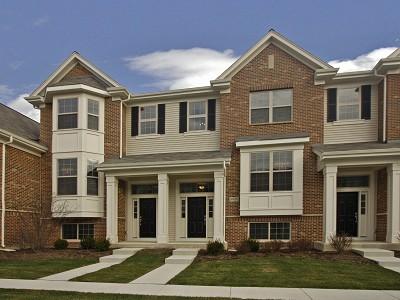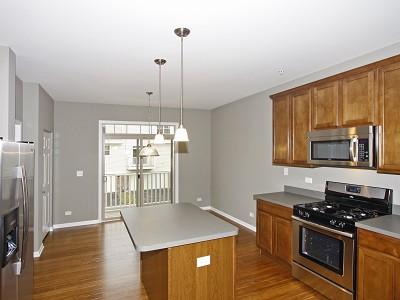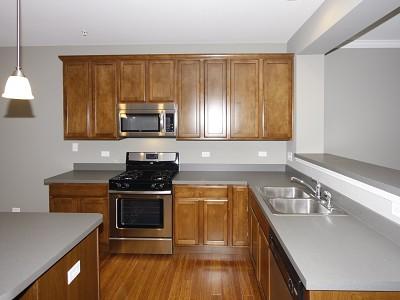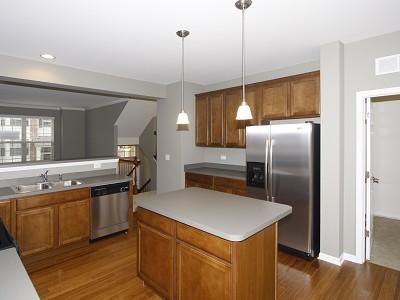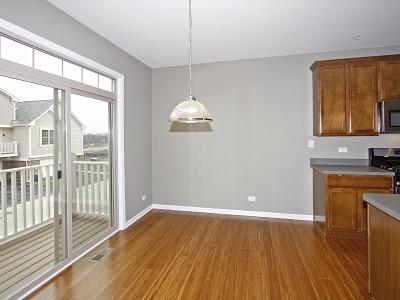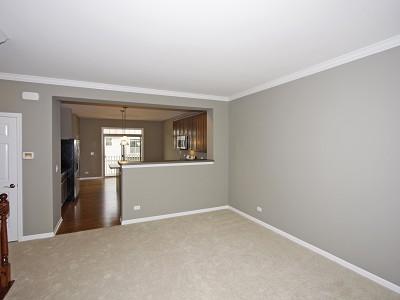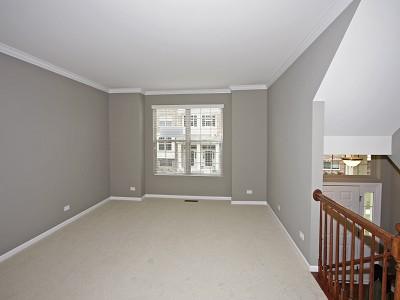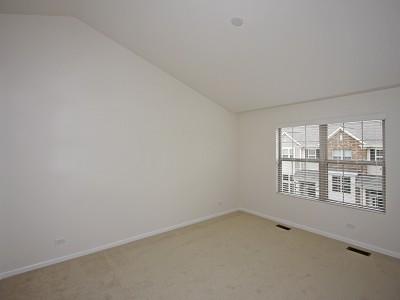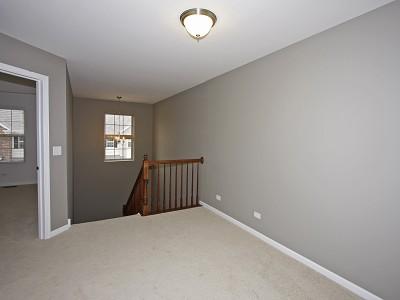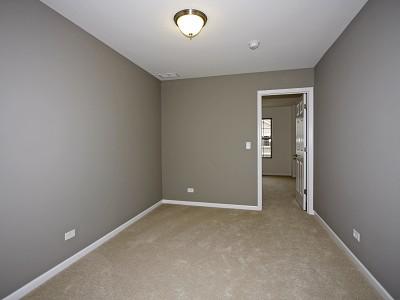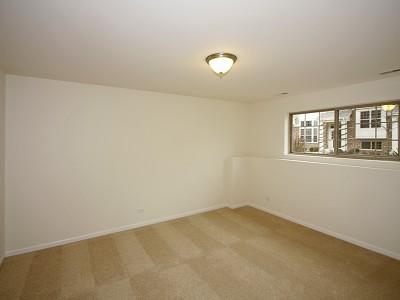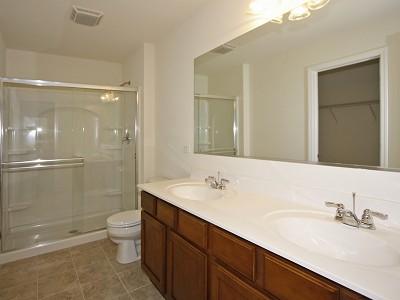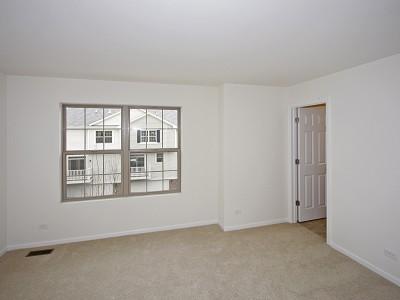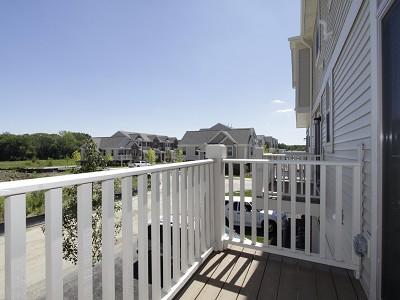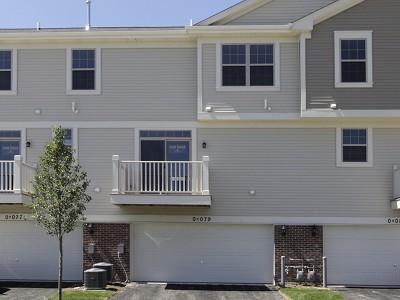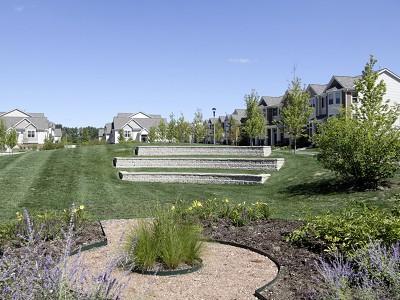Closed
28W068 Woodland WINFIELD, IL 60190
28W068 Woodland WINFIELD, IL 60190
Description
Shelburne Crossing of Winfield! M/I Homes of Chicago, LLC, Presents Their “Belmont” Model! Stainless Steel Appliances, Upgraded 42″ Cabinets + Center Island! 2 Brs + Loft. 1813 SF! 9′ Ceilings on 1st Floor! volume ceiling Master Suite w/Private Bath + Adult Height Vanities! LL Bonus Rm! Stained Rails & Spindles. 30 Yr Transferable Warranty! Energy Star! Lot 20.54
- Listing Courtesy of: Little Realty
Details
Updated on July 25, 2024 at 2:37 pm- Property ID: MRD08339406
- Price: $238,990
- Property Size: 1813 Sq Ft
- Bedrooms: 2
- Bathrooms: 2
- Year Built: 2013
- Property Type: Townhouse
- Property Status: Closed
- Off Market Date: 2013-05-10
- Close Date: 2013-06-14
- Sold Price: 238020
- Parcel Number: 0412300055
- Water Source: Public
- Sewer: Public Sewer
- Buyer Agent MLS Id: MRD231049
- Co List Agent MLS ID: MRD211181
- Days On Market: 4094
- Purchase Contract Date: 2013-05-10
- MRD DRV: Asphalt
- MRD FIN: Conventional
- Basement Bath(s): No
- Roof: Asphalt
- Cooling: Central Air
- Electric: 100 Amp Service
- Asoc. Provides: Exterior Maintenance,Lawn Care,Snow Removal
- Appliances: Range,Microwave,Dishwasher,Stainless Steel Appliance(s)
- Room Type: Bonus Room,Breakfast Room,Great Room,Loft
- Directions: Winfield Rd North to High Lake West to Community on Right
- Exterior: Brick,Cedar
- Association Fee Frequency: Monthly
- Living Area Source: Builder
- Elementary School: WINFIELD ELEMENTARY SCHOOL
- Middle Or Junior School: WINFIELD MIDDLE SCHOOL
- High School: COMMUNITY HIGH SCHOOL
- Township: WINFIELD
- Bathrooms Half: 1
- Interior Features: Hardwood Floors,Laundry Hook-Up in Unit
- Subdivision Name: SHELBURNE CROSSING
- Asoc. Billed: Monthly
- Parking Type: Garage
Address
Open on Google Maps- Address 28W068 Woodland
- City Winfield
- State/county IL
- Zip/Postal Code 60190
- Country Du Page
Overview
Property ID: MRD08339406
- Townhouse
- 2
- 2
- 1813
- 2013
Mortgage Calculator
Monthly
- Down Payment
- Loan Amount
- Monthly Mortgage Payment
- Property Tax
- Home Insurance
- PMI
- Monthly HOA Fees
