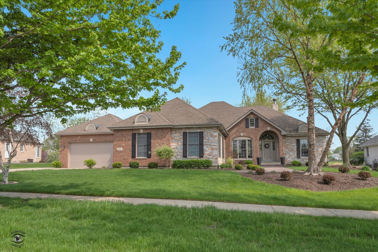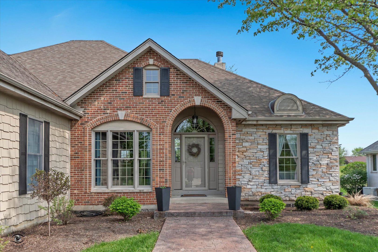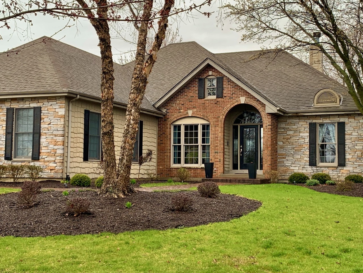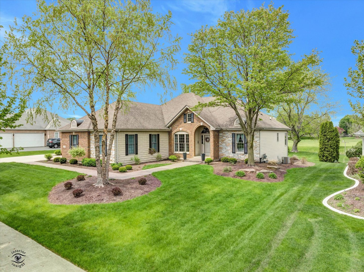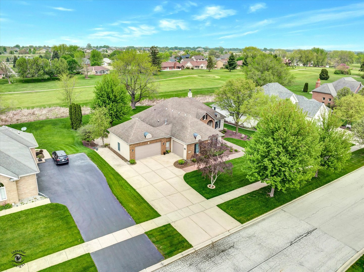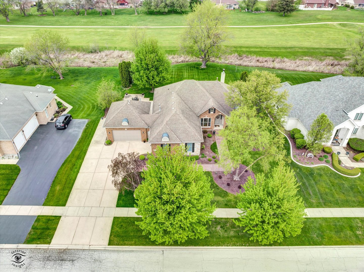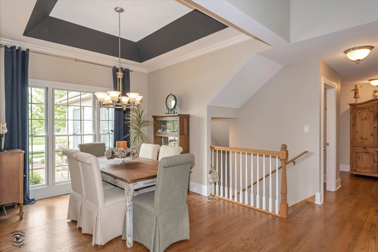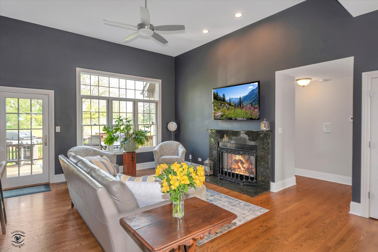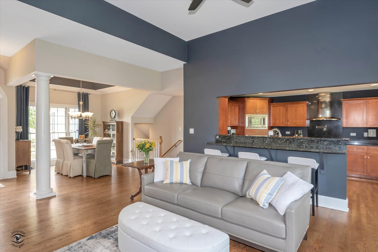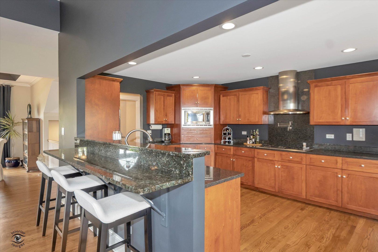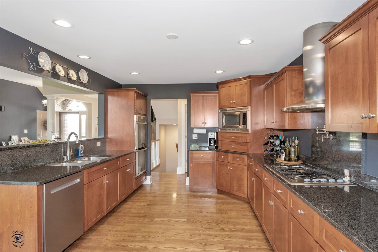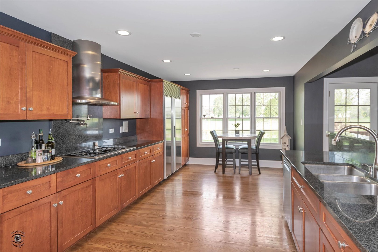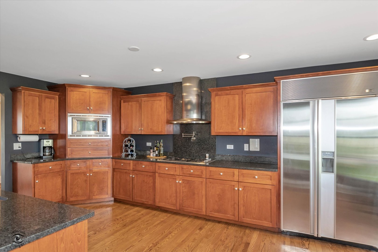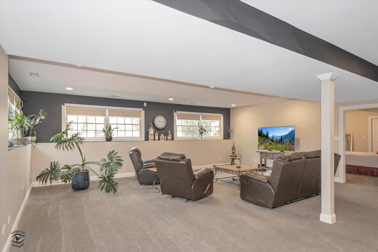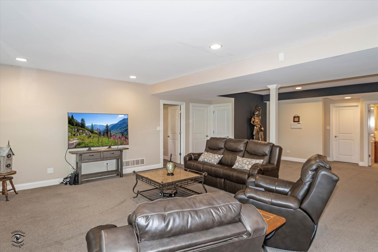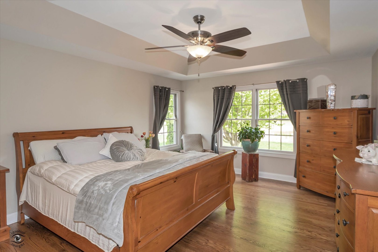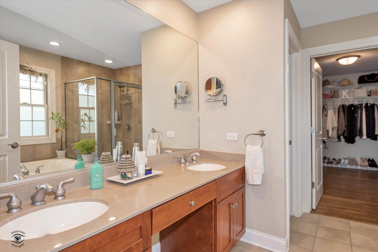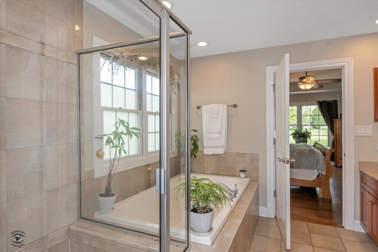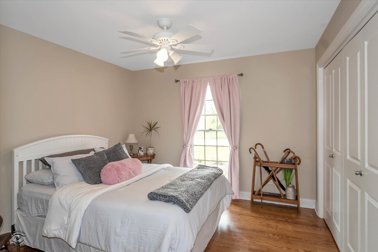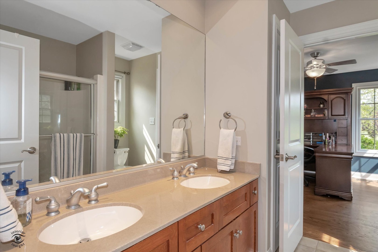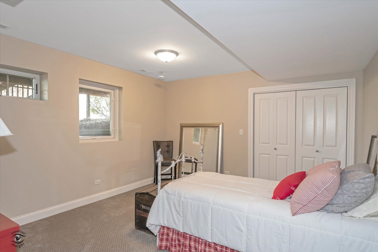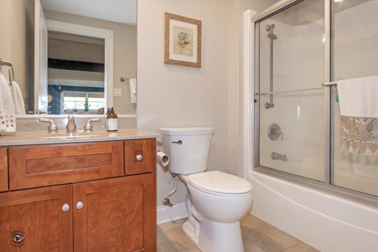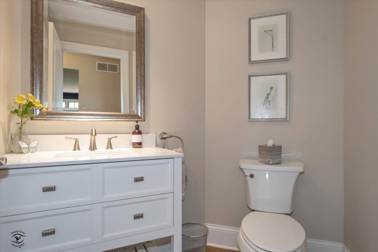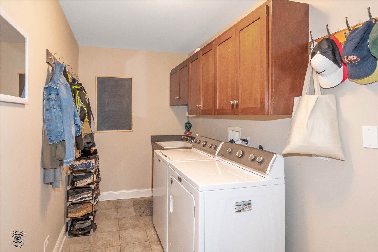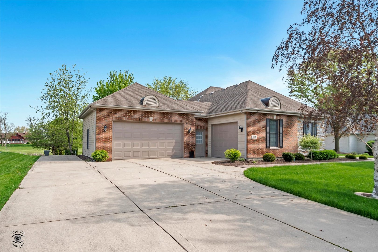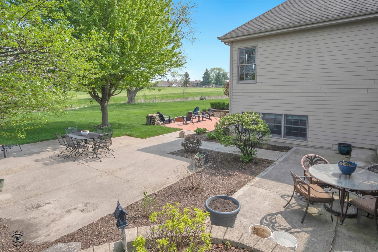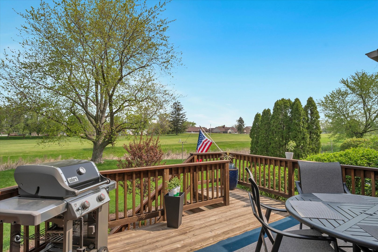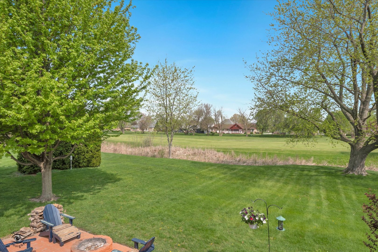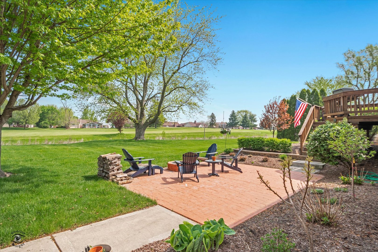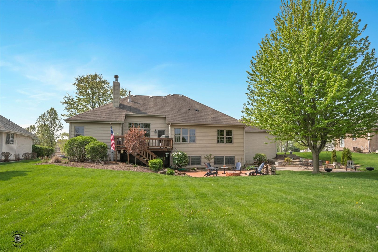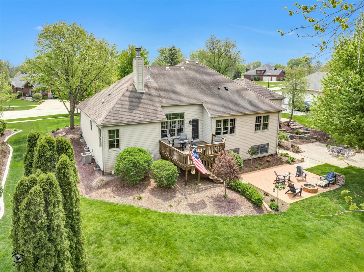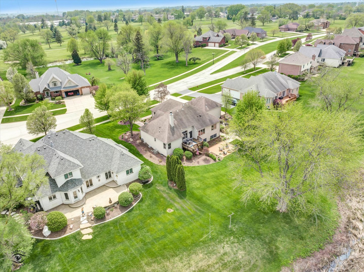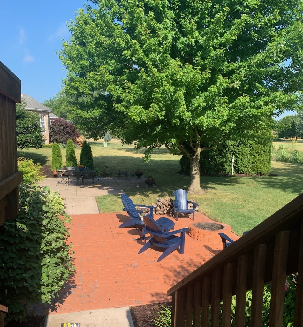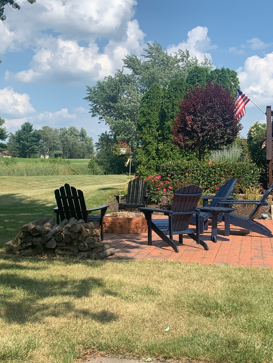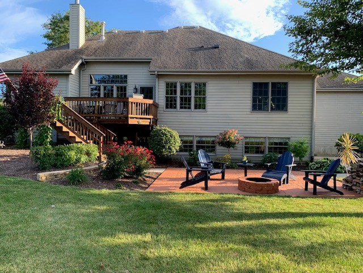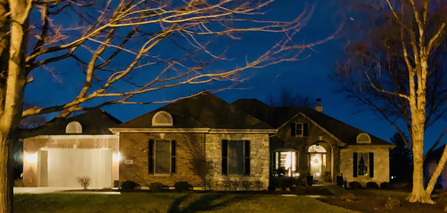Description
Here’s your opportunity to own a Beautiful Custom Built 4 bedroom, 3.5 bathrooms, ranch style home on the 8th hole of Cardinal Creek Golf Course. The main level has an open floorplan with a light and airy great room, featuring a gas fireplace and a walkout deck overlooking the golf course. The dining room flows into the large efficient kitchen complete with a Sub Zero refrigerator and Miele appliances, granite countertops, breakfast bar, pantry, built in double oven and solid maple cabinets. Beautiful hardwood floors throughout the main level, solid 2 panel doors with oversized trim make this home quality inside and out! The spacious primary bedroom features a whirlpool tub, stand-alone shower with an oversized walk-in closet, while the other 2 bedrooms are adjoined with a full Jack and Jill bathroom and first floor laundry room. The finished lower level with the additional bedroom, full bathroom and massive family room is surrounded by windows and is extremely bright and spacious. There is also a very large extra storage area for all of your stuff on this level. In addition, this home features a convenient walk-up attic right off the laundry room for even more storage. This home is complete with a 3-4 car heated garage, unique outdoor enhanced lighting and Anderson Premium windows throughout! Get ready to entertain in the exceptional backyard with 3 separate areas of concrete patios! This stunning backyard is nestled on Cardinal Creek golf course and has mature landscaping with bountiful perennials making it very private for your personal entertaining. Fairway Dr was originally part of the golf course and was developed 20 years ago with all custom built homes unlike any other area in Beecher!
- Listing Courtesy of: Berg Properties
Details
Updated on August 26, 2025 at 4:49 pm- Property ID: MRD12448713
- Price: $539,900
- Property Size: 3000 Sq Ft
- Bedrooms: 3
- Bathrooms: 3
- Year Built: 2004
- Property Type: Single Family
- Property Status: Active
- Parking Total: 4
- Parcel Number: 2222164020570000
- Water Source: Public
- Sewer: Public Sewer,Storm Sewer
- Architectural Style: Ranch
- Days On Market: 6
- Basement Bedroom(s): 1
- Basement Bath(s): Yes
- Fire Places Total: 1
- Cumulative Days On Market: 6
- Tax Annual Amount: 714.42
- Roof: Asphalt
- Cooling: Central Air
- Electric: Circuit Breakers,200+ Amp Service
- Asoc. Provides: None
- Appliances: Double Oven,Microwave,Dishwasher,High End Refrigerator,Disposal,Cooktop,Oven
- Parking Features: Concrete,Garage Door Opener,Heated Garage,Garage,On Site,Garage Owned,Attached
- Room Type: No additional rooms
- Community: Curbs,Sidewalks,Street Lights,Street Paved
- Stories: 1 Story
- Directions: Route 1 and turn east on Fairway Dr to address.
- Association Fee Frequency: Not Required
- Living Area Source: Appraiser
- Elementary School: Beecher Elementary School
- Middle Or Junior School: Beecher Junior High School
- High School: Beecher High School
- Township: Washington
- Bathrooms Half: 1
- ConstructionMaterials: Brick,Stone
- Interior Features: 1st Floor Bedroom,1st Floor Full Bath
- Subdivision Name: Highlington Estates
- Asoc. Billed: Not Required
Address
Open on Google Maps- Address 291 Fairway
- City Beecher
- State/county IL
- Zip/Postal Code 60401
- Country Will
Overview
- Single Family
- 3
- 3
- 3000
- 2004
Mortgage Calculator
- Down Payment
- Loan Amount
- Monthly Mortgage Payment
- Property Tax
- Home Insurance
- PMI
- Monthly HOA Fees
