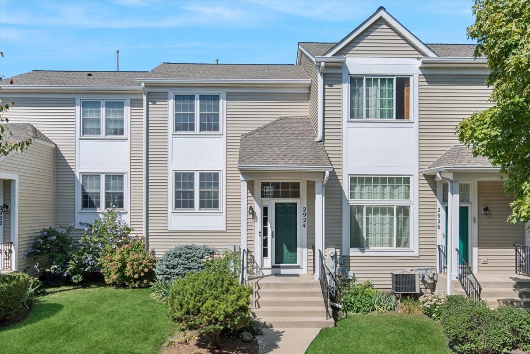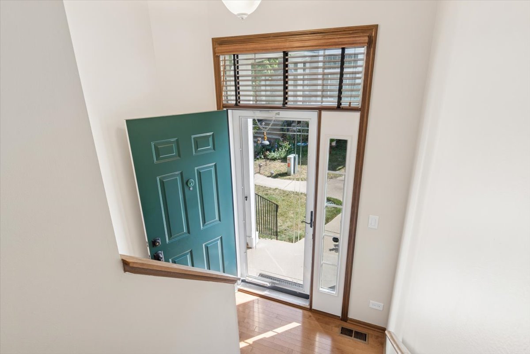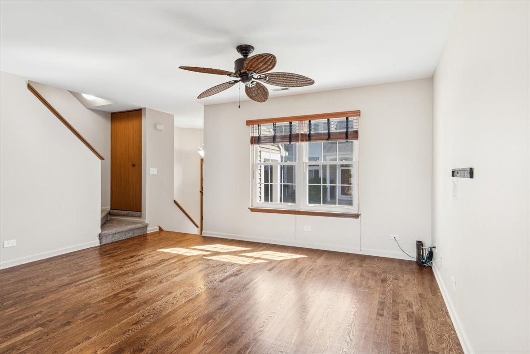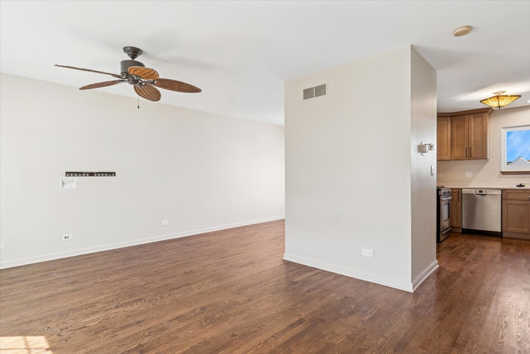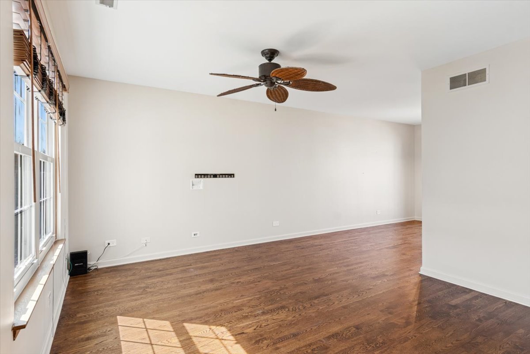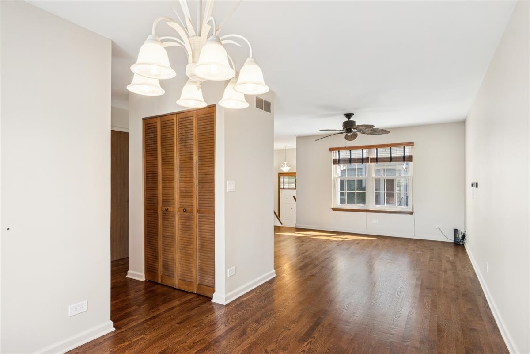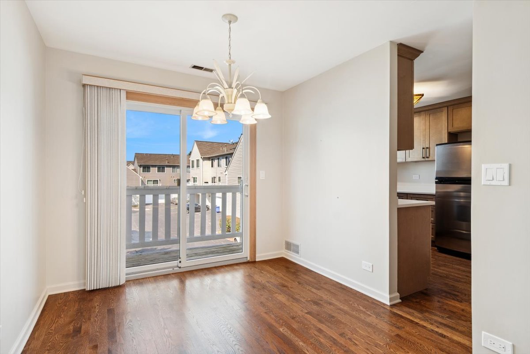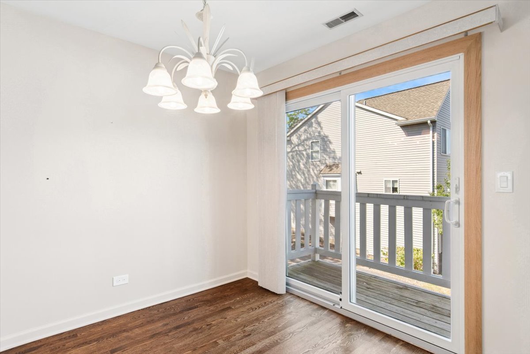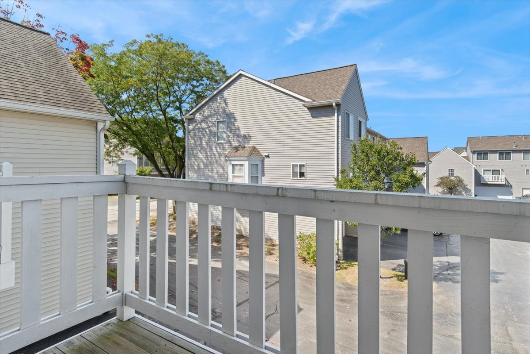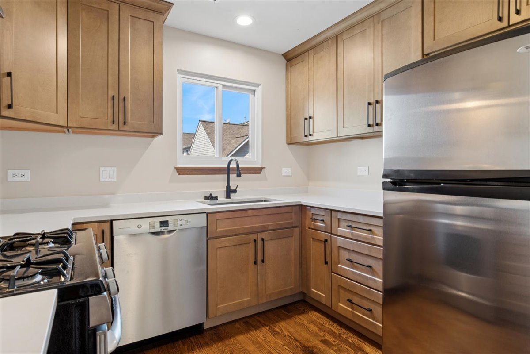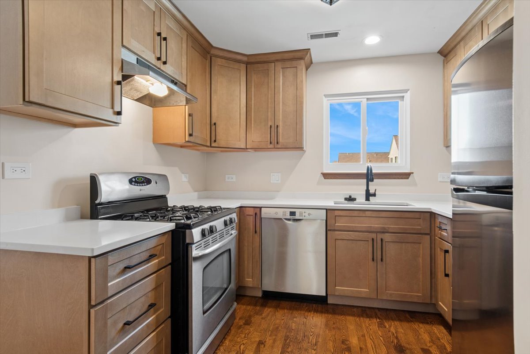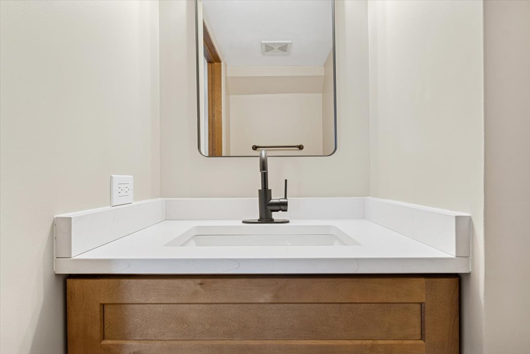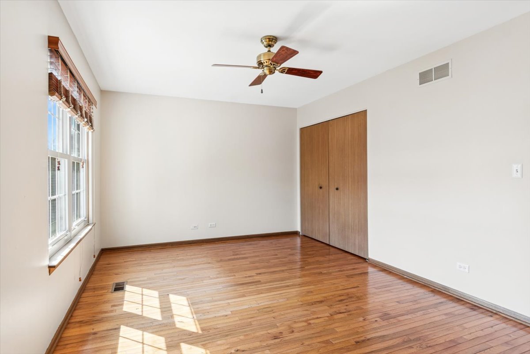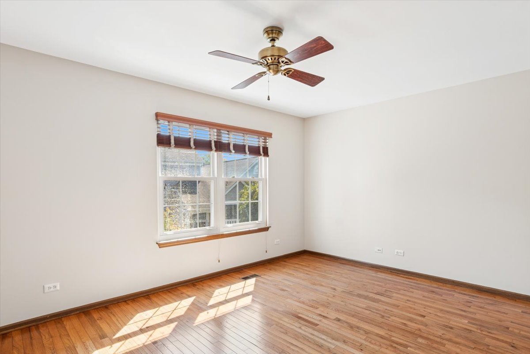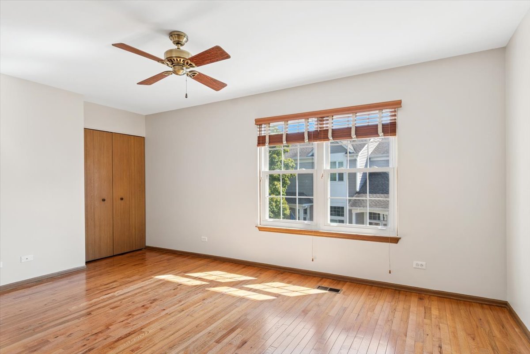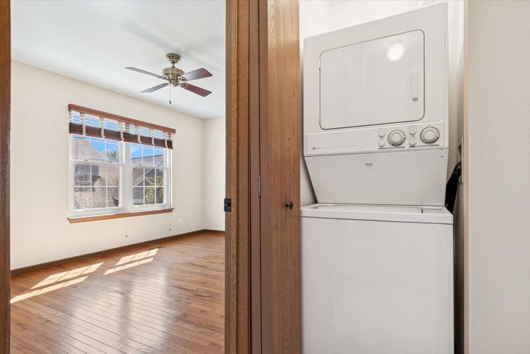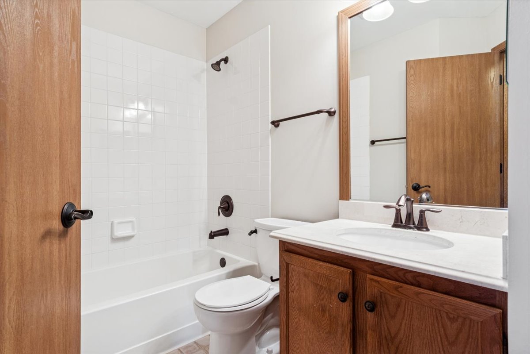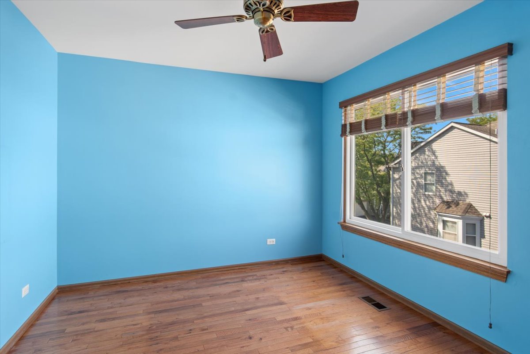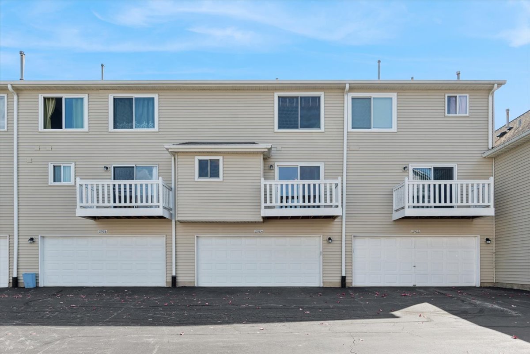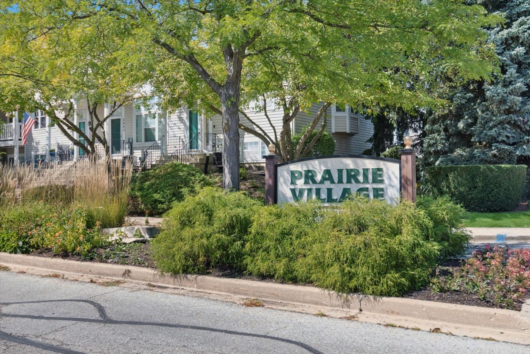Description
You’ll find tons of recent updates in this conveniently located, stunning home in School Dist 204! Greet visitors on the inviting covered front porch surrounded by curb appeal. Upon entry, find NEW HARDWOOD FLOORS, NEW CARPETED stairs, and amazing natural light through Renewal by Anderson energy efficient NEW WINDOWS and BLINDS! Plus, NEW PAINT throughout most of the home! Featuring a bright, UPDATED KITCHEN complete with quartz countertops, soft-close maple wood cabinets with modern black handles, stainless steel appliances, and a stainless-steel single bowl sink with countertop bottle/glass cleaner. The large living room offers an inviting space to unwind. Off the dining room, the NEW SLIDING GLASS DOOR takes you to the outdoor deck. An UPDATED HALF BATH completes the main floor. Upstairs, the spacious primary bedroom has two closets and gleaming hardwood floors. A second bedroom, a full bathroom, and laundry room complete the upper level. Downstairs, there is a large storage area under the steps. The two-car garage has been insulated and drywalled, and has cabinets and plenty of additional storage space. Smart garage door opener. NEARBY: Rush Copley Medical Center & Hospital, Phillips Park (lake, zoo, golf course & aquatic center), Waubonsie Creek Trail, Eola Community Center & Library (take the pedestrian bridge!), and 4 Parks within 1 mile! Close to Rt 59 Train Station (4.5 miles), I-88, Restaurants and Shopping. HOA covers lawn and snow maintenance, and recently added a NEW ROOF! No rentals are allowed.
- Listing Courtesy of: Baird & Warner
Details
Updated on September 22, 2025 at 11:36 am- Property ID: MRD12439527
- Price: $250,000
- Property Size: 1044 Sq Ft
- Bedrooms: 2
- Bathroom: 1
- Year Built: 1995
- Property Type: Townhouse
- Property Status: New
- HOA Fees: 341
- Parking Total: 2
- Parcel Number: 0729317017
- Water Source: Public
- Sewer: Public Sewer
- Days On Market: 3
- Basement Bath(s): No
- Cumulative Days On Market: 3
- Tax Annual Amount: 275.33
- Roof: Asphalt
- Cooling: Central Air
- Electric: 150 Amp Service
- Asoc. Provides: Lawn Care,Scavenger,Snow Removal
- Appliances: Dishwasher,Refrigerator,Washer,Dryer,Disposal,Stainless Steel Appliance(s),Range Hood,Gas Oven
- Parking Features: Garage Door Opener,On Site,Garage Owned,Attached,Garage
- Room Type: Foyer,Deck
- Community: Sidewalks
- Directions: Ogden Ave/Rte 34, north onto Long Grove Dr, west onto Village Green Dr, north onto Shelly Ln, unit is in the 3rd building on the right
- Association Fee Frequency: Not Required
- Living Area Source: Assessor
- Elementary School: Mccarty Elementary School
- Middle Or Junior School: Fischer Middle School
- High School: Waubonsie Valley High School
- Township: Naperville
- Bathrooms Half: 1
- ConstructionMaterials: Vinyl Siding
- Interior Features: Quartz Counters
- Subdivision Name: Prairie Village
- Asoc. Billed: Not Required
Address
Open on Google Maps- Address 2924 Shelly
- City Aurora
- State/county IL
- Zip/Postal Code 60504
- Country DuPage
Overview
- Townhouse
- 2
- 1
- 1044
- 1995
Mortgage Calculator
- Down Payment
- Loan Amount
- Monthly Mortgage Payment
- Property Tax
- Home Insurance
- PMI
- Monthly HOA Fees
