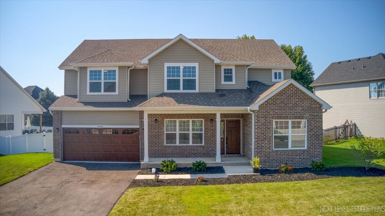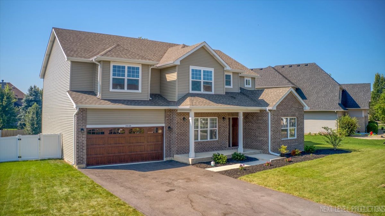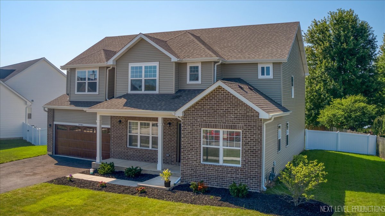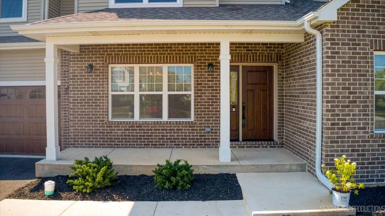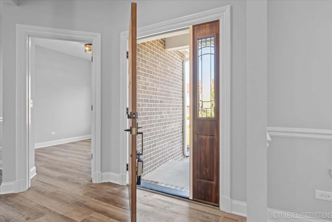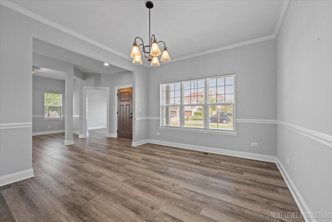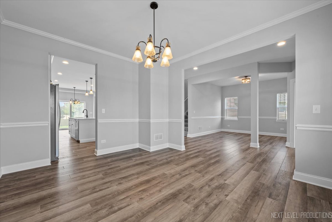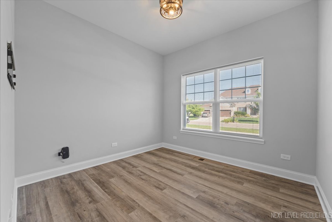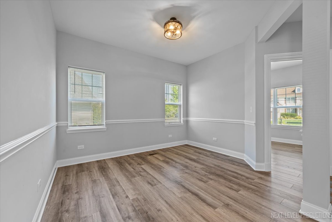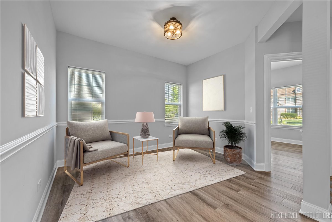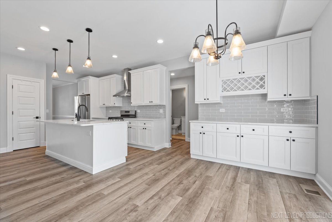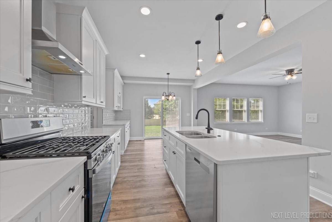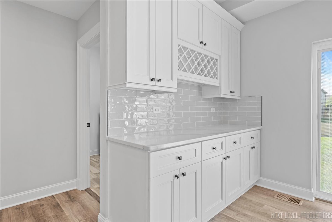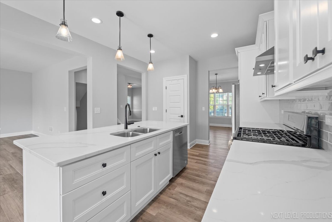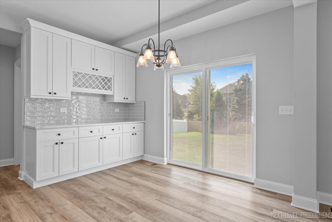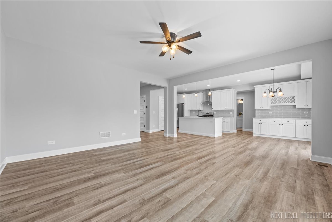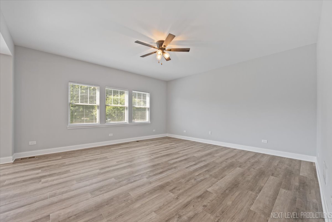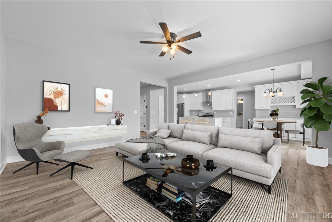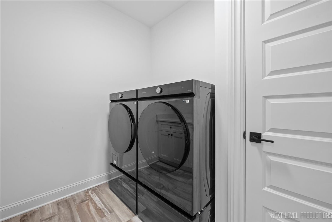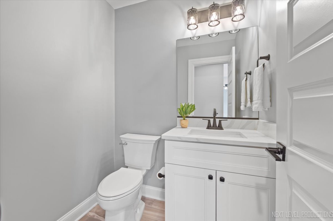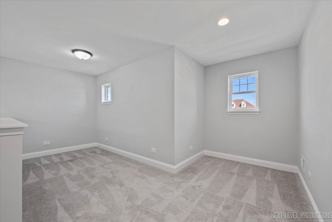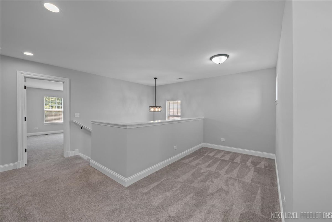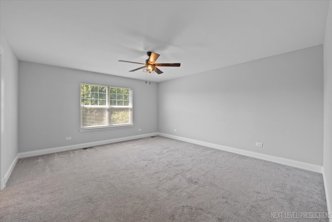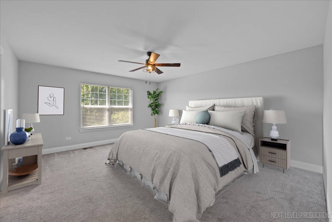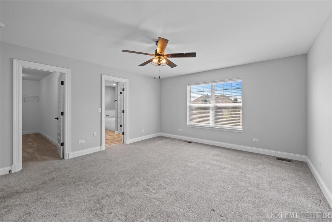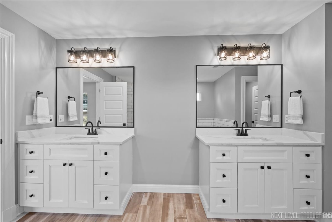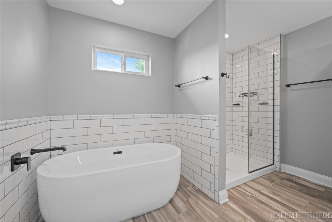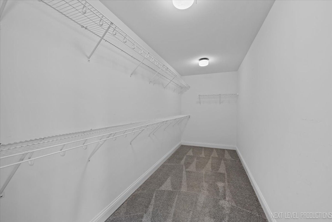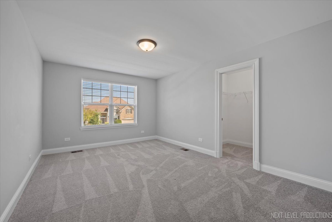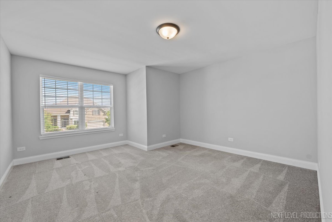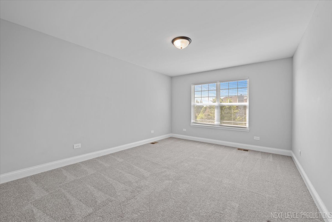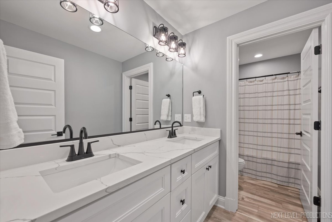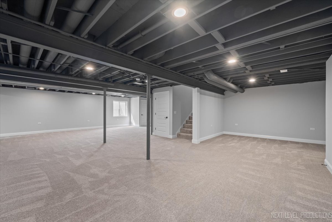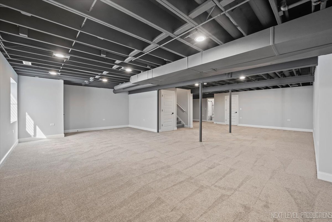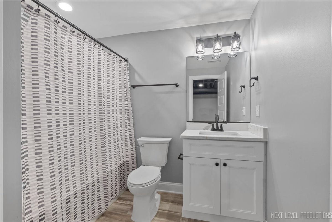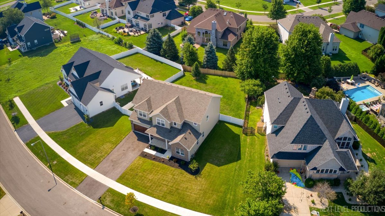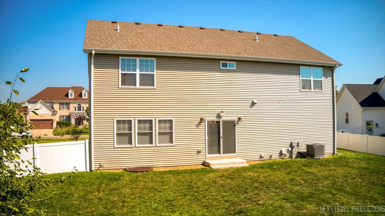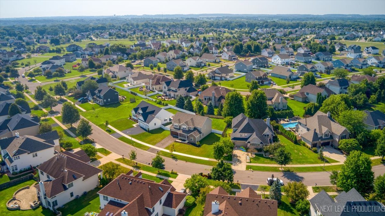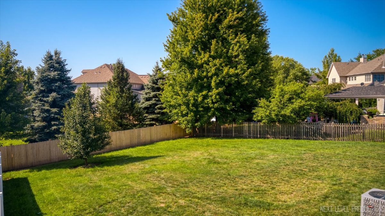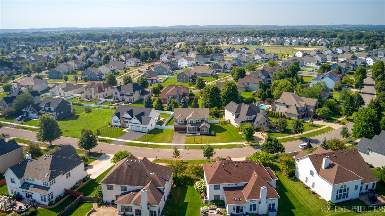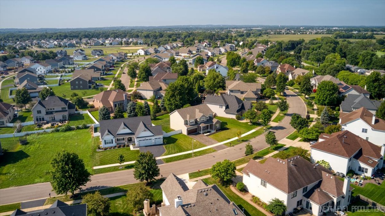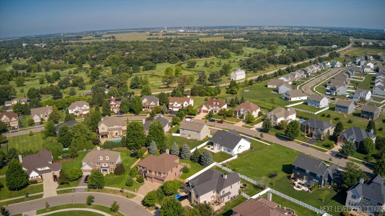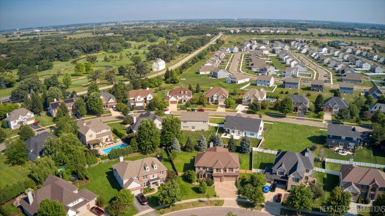Description
Don’t wait to build, have it all in this beautifully designed CUSTOM home that is LESS THAN A YEAR OLD! No builder grade here, home was thoughtfully designed with tons of upgrades and high-end finishes throughout. This home boasts 4 bedrooms, 3.5 baths, a 3 car tandem garage, and a FULL FINISHED BASEMENT with a full bath. Step inside to an spacious foyer with separate living, and dining rooms, and private 1st floor study. Continue to the large custom kitchen with tons of upgrades. Quartz countertops, 42″ cabinets, soft close drawers, pantry, stainless steel appliances, bar area with built in wine rack, and a huge island. Perfect for entertaining the kitchen is open to your large family room with easy access to a spacious FENCED backyard. 1st floor laundry includes new high end washer and dryer, with built in cabinets and counterspace, and broom closet. Head upstairs to the primary suite, with large walk-in closet, and spa like bathroom. You’ll never want to leave this bathroom with its grand soaker tub, tiled floors & surrounds, walk-in shower, private water closet & TWO 48″ vanities with quartz tops. Finishing the upstairs is 3 additional generously sized bedrooms, a hall bath with double vanities, and a spacious loft perfect for a 2nd home office, sitting area, or play space. The basement offers even more living space, complete with a full bathroom-perfect for guests, and a large recreational space. This beautiful home comes with tons of UPGRADES including 9′ 1st floor ceilings, luxury vinyl plank floors throughout entire 1st floor, bathrooms all offer tiled floors, quartz-toped vanities. House has exquisite millwork throughout & 5 panel interior doors. High efficiency furnace, central air & high efficiency water heater included. House was built with 2×6 exterior walls, fully insulated & drywalled garage, copper water lines & conduit for the electrical. A 10 year structural warranty included! Grand Reserve subdivisions is one of the best neighborhoods Yorkville has to offer. Access to a beautiful clubhouse, pools, multiple parks, walking paths, and a quick walk to the elementary school. Close to I-88 and tons of shopping. This is your chance to own a turnkey home that feels brand new, without the wait-and without sacrificing style or quality, don’t wait!
- Listing Courtesy of: john greene, Realtor
Details
Updated on September 25, 2025 at 11:44 pm- Property ID: MRD12457514
- Price: $559,900
- Property Size: 4317 Sq Ft
- Bedrooms: 4
- Bathrooms: 3
- Year Built: 2024
- Property Type: Single Family
- Property Status: Pending
- HOA Fees: 70
- Parking Total: 3
- Off Market Date: 2025-09-05
- Parcel Number: 0214354007
- Water Source: Public
- Sewer: Public Sewer
- Buyer Agent MLS Id: MRD70668
- Days On Market: 28
- Purchase Contract Date: 2025-09-05
- Basement Bath(s): Yes
- Living Area: 0.28
- Cumulative Days On Market: 8
- Tax Annual Amount: 494.25
- Roof: Asphalt
- Cooling: Central Air
- Asoc. Provides: Clubhouse
- Appliances: Range,Dishwasher,Refrigerator,Washer,Dryer,Disposal,Stainless Steel Appliance(s),Range Hood
- Parking Features: Asphalt,Garage Door Opener,Tandem,On Site,Garage Owned,Attached,Garage
- Room Type: Office,Loft,Recreation Room
- Community: Clubhouse,Park,Pool,Curbs,Sidewalks,Street Lights,Street Paved
- Stories: 2 Stories
- Directions: Route 34 West of Orchard to American Way. North to Grande Trail, continue to Old Glory Drive.
- Buyer Office MLS ID: MRD30258
- Association Fee Frequency: Not Required
- Living Area Source: Builder
- Elementary School: Grande Reserve Elementary School
- Middle Or Junior School: Yorkville Middle School
- High School: Yorkville High School
- Township: Bristol
- Bathrooms Half: 1
- ConstructionMaterials: Vinyl Siding,Brick
- Contingency: Attorney/Inspection
- Interior Features: Walk-In Closet(s),High Ceilings,Open Floorplan,Special Millwork,Separate Dining Room,Pantry,Quartz Counters
- Subdivision Name: Eaglecrest at Grande Reserve
- Asoc. Billed: Not Required
Address
Open on Google Maps- Address 2948 Old Glory
- State/county IL
- Zip/Postal Code 60560
- Country Kendall
Overview
- Single Family
- 4
- 3
- 4317
- 2024
Mortgage Calculator
- Down Payment
- Loan Amount
- Monthly Mortgage Payment
- Property Tax
- Home Insurance
- PMI
- Monthly HOA Fees
