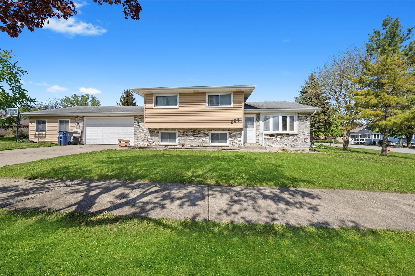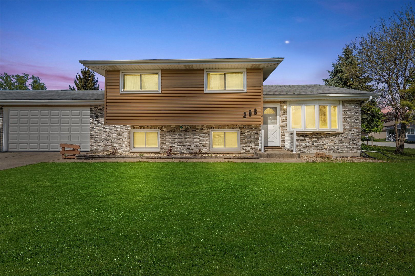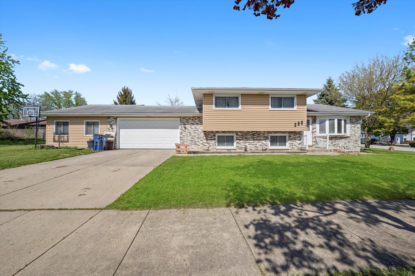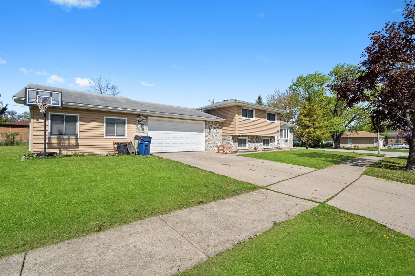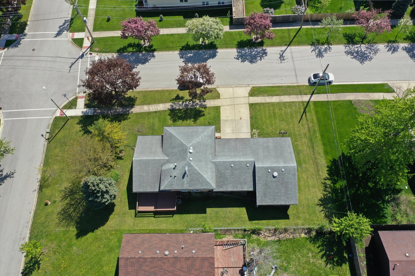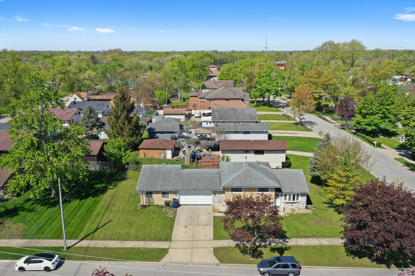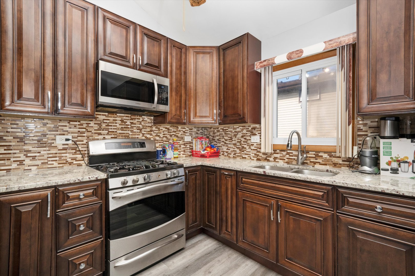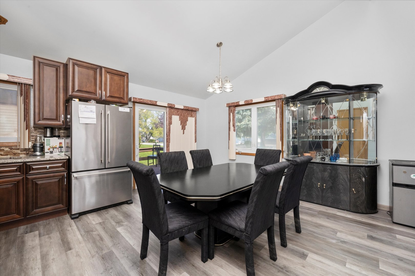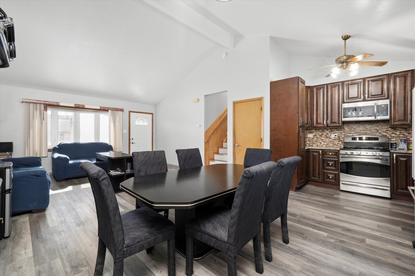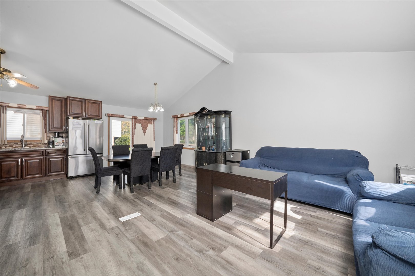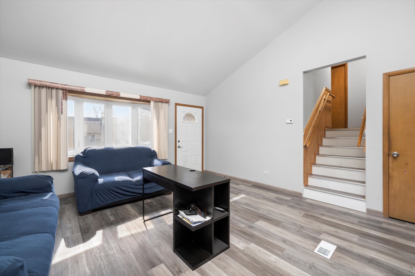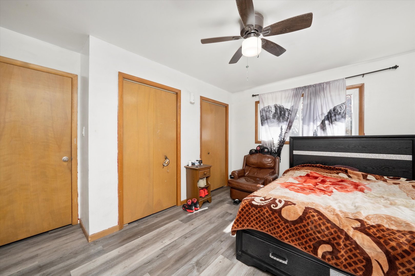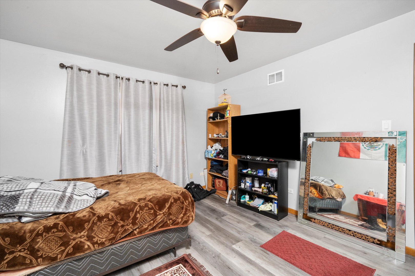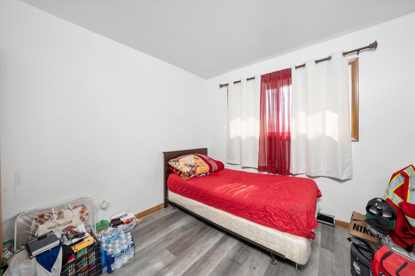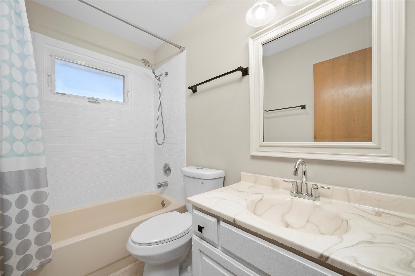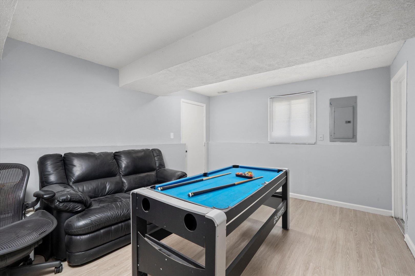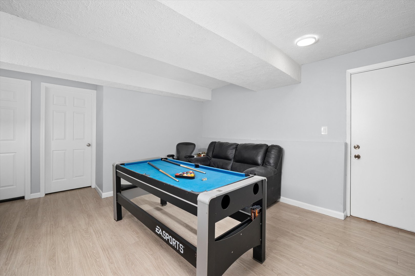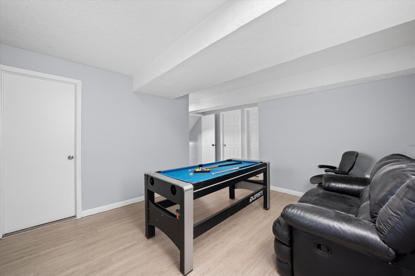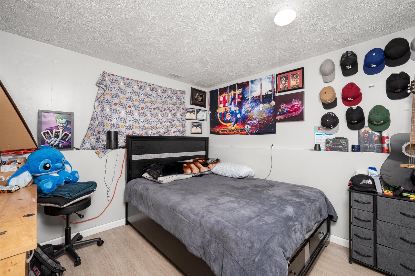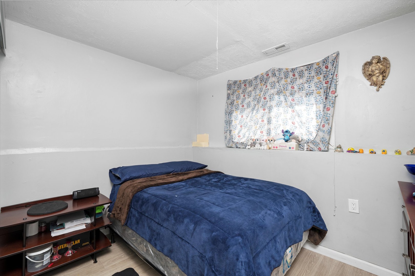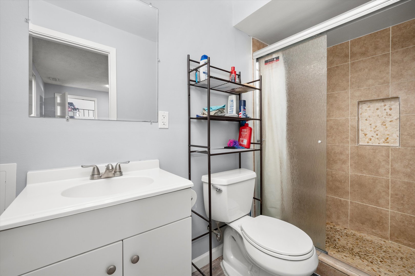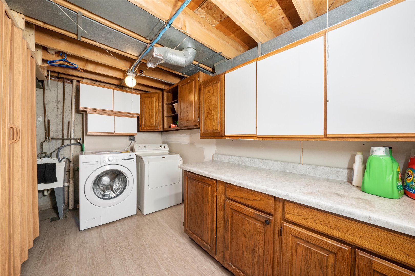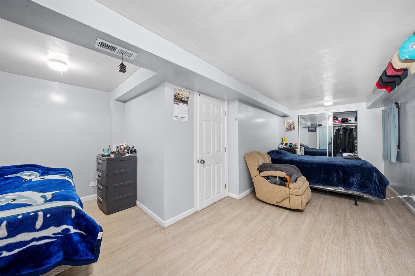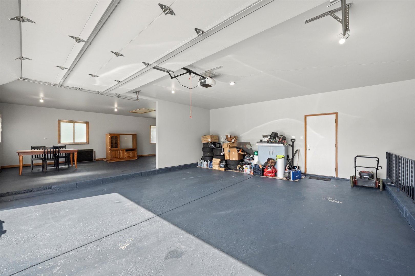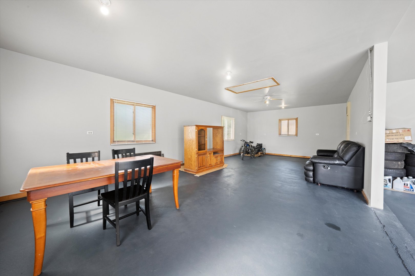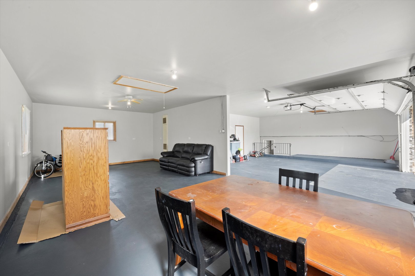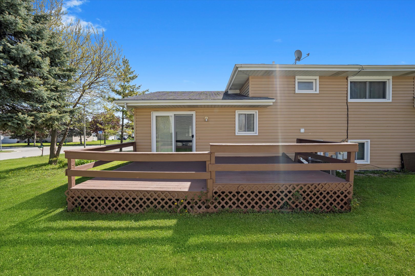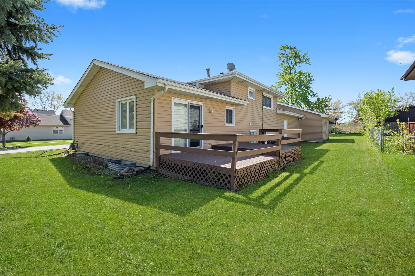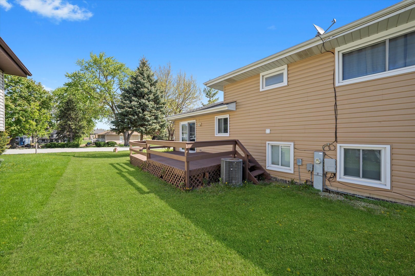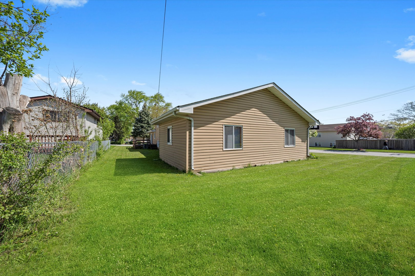Active
296 E Crest Bensenville, IL 60106
296 E Crest Bensenville, IL 60106
Description
THIS BEAUTIFUL HOME FEATURES 3+2 BEDROOMS, 2 BATH, SPLIT LEVELS WITH A SUB-BASEMENT, A 2 CAR GARAGE ATTACHED WITH A LARGE ADDITION TO BRING YOUR PERSONAL IDEAS AS AN ENTERTAINING AREA, A PERSONAL GYM THE POSSIBILITIES ARE ENDLESS.THE HOME IS LOCATED ON A NICE CORNER LOT WITH A LARGE OUTDOOR DECK. COME SEE THIS BEAUTIFUL PROPERTY YOU CAN CALL HOME.
- Listing Courtesy of: Su Familia Real Estate Inc
Details
Updated on August 23, 2025 at 3:48 pm- Property ID: MRD12448669
- Price: $445,000
- Property Size: 1641 Sq Ft
- Bedrooms: 3
- Bathrooms: 2
- Year Built: 1988
- Property Type: Single Family
- Property Status: Active
- Parking Total: 2
- Parcel Number: 0324116031
- Water Source: Lake Michigan,Public
- Sewer: Public Sewer
- Architectural Style: Bi-Level
- Days On Market: 6
- Basement Bedroom(s): 2
- Basement Bath(s): Yes
- Living Area: 0.23
- Cumulative Days On Market: 6
- Tax Annual Amount: 897.33
- Roof: Asphalt
- Cooling: Central Air
- Asoc. Provides: None
- Parking Features: Concrete,Garage Door Opener,On Site,Garage Owned,Attached,Garage
- Room Type: Bedroom 5
- Community: Sidewalks,Street Lights,Street Paved
- Stories: Split Level w/ Sub
- Directions: Green St to York Rd, South on York to Crest, East on Crest to the property. Corner house on Crest Ave and Marion St
- Association Fee Frequency: Not Required
- Living Area Source: Other
- Elementary School: Tioga Elementary School
- Middle Or Junior School: Blackhawk Middle School
- High School: Fenton High School
- Township: Addison
- ConstructionMaterials: Vinyl Siding
- Interior Features: Cathedral Ceiling(s)
- Asoc. Billed: Not Required
Address
Open on Google Maps- Address 296 E Crest
- City Bensenville
- State/county IL
- Zip/Postal Code 60106
- Country DuPage
Overview
Property ID: MRD12448669
- Single Family
- 3
- 2
- 1641
- 1988
Mortgage Calculator
Monthly
- Down Payment
- Loan Amount
- Monthly Mortgage Payment
- Property Tax
- Home Insurance
- PMI
- Monthly HOA Fees
