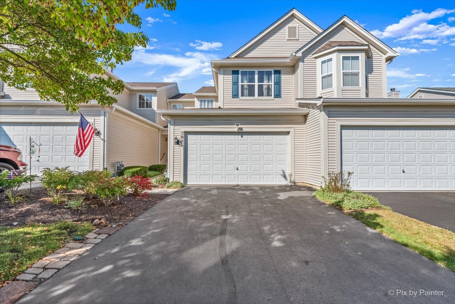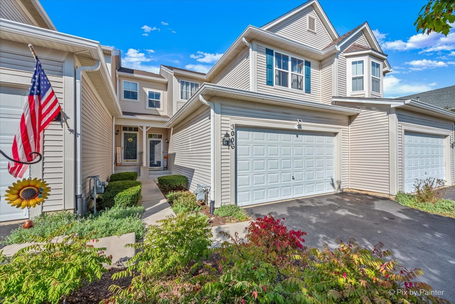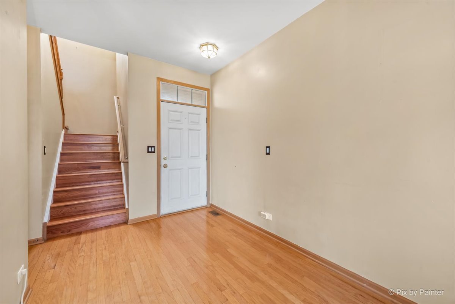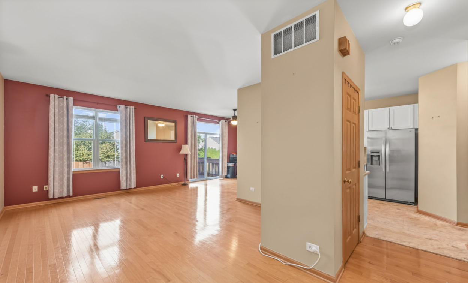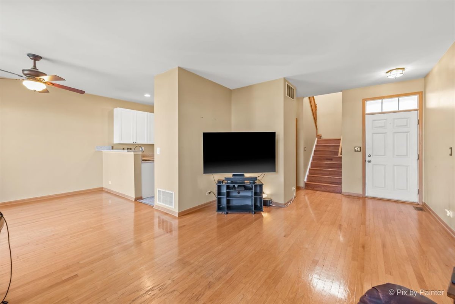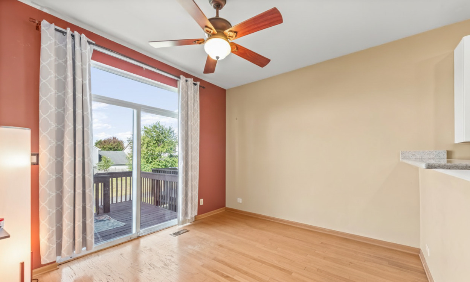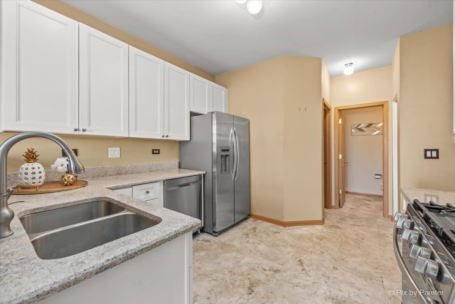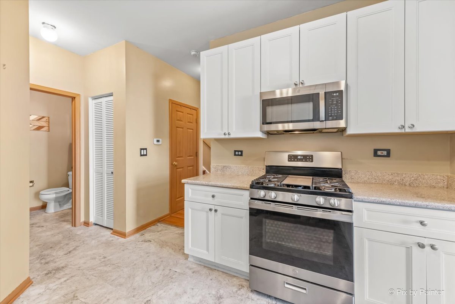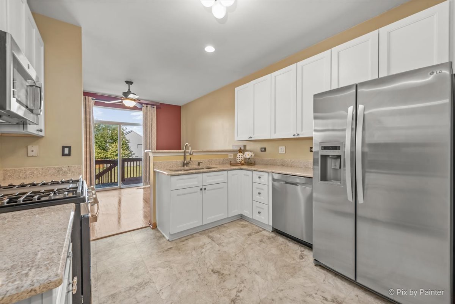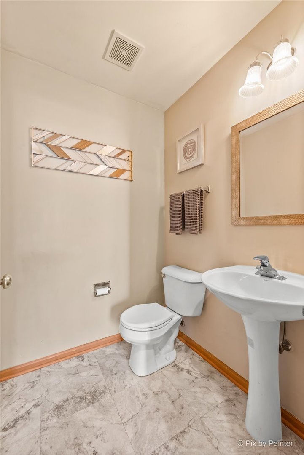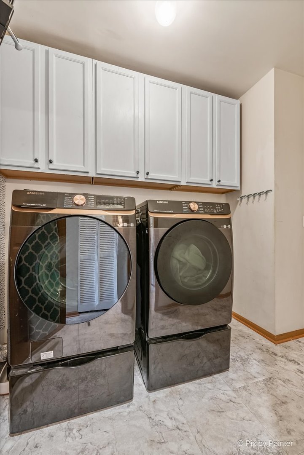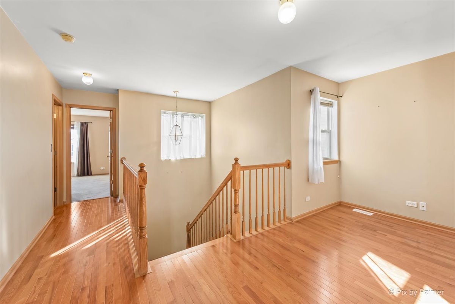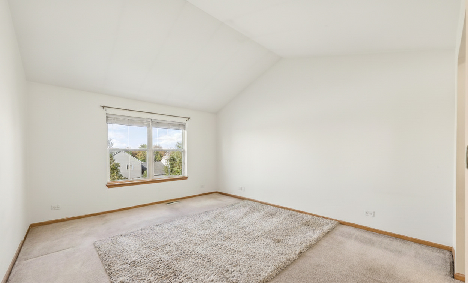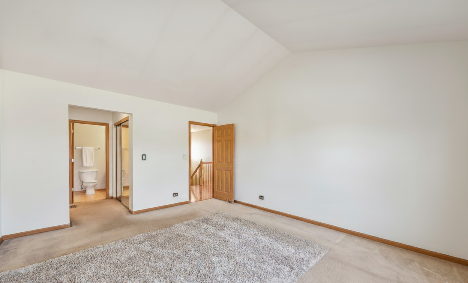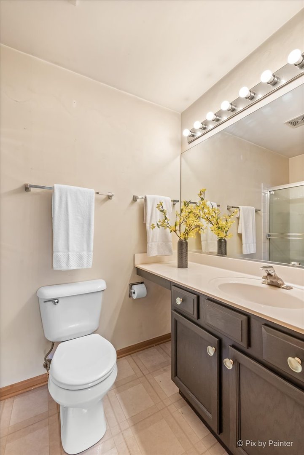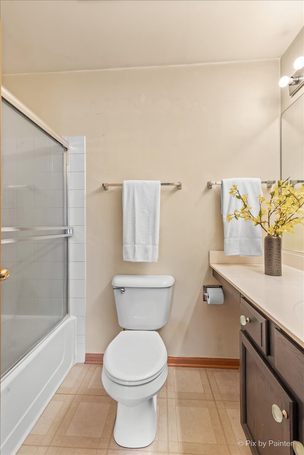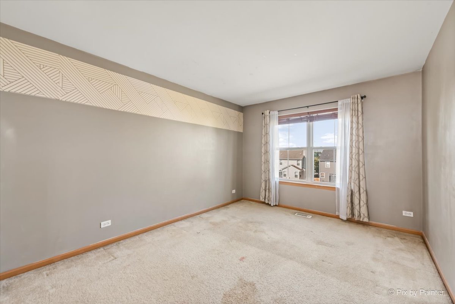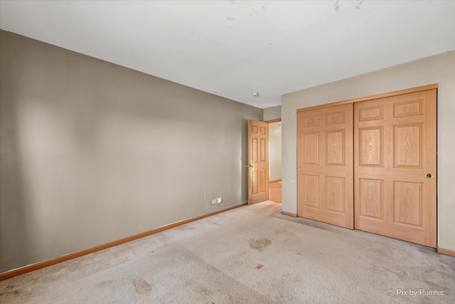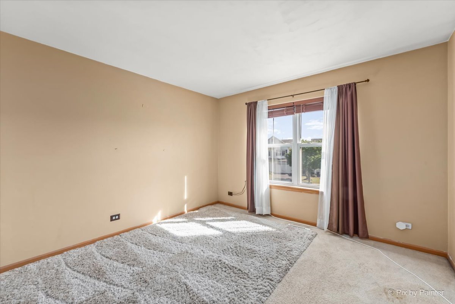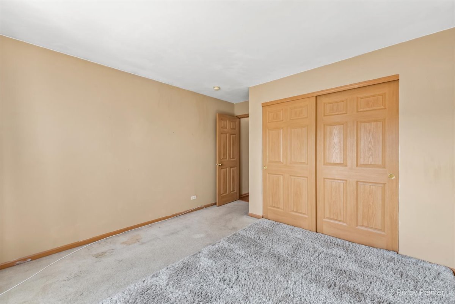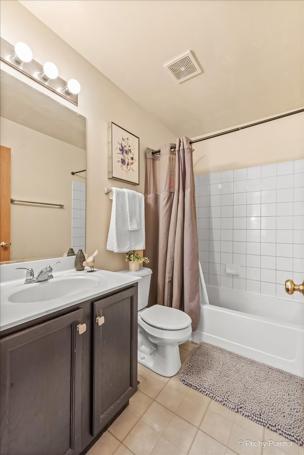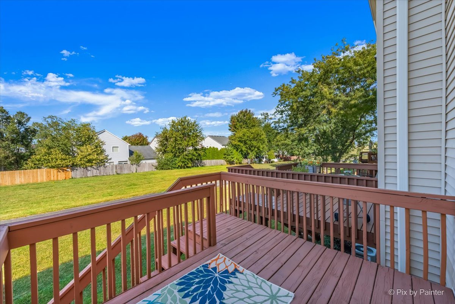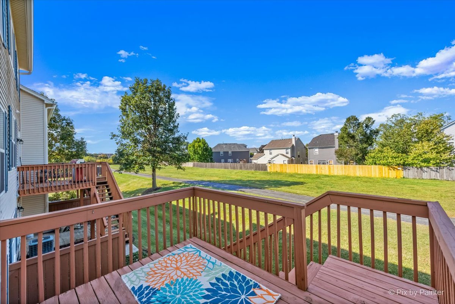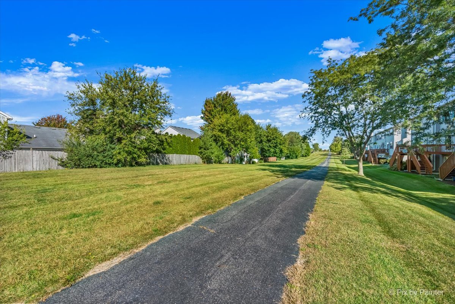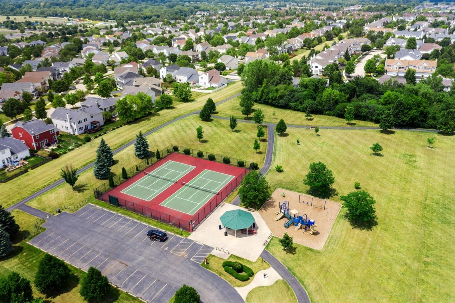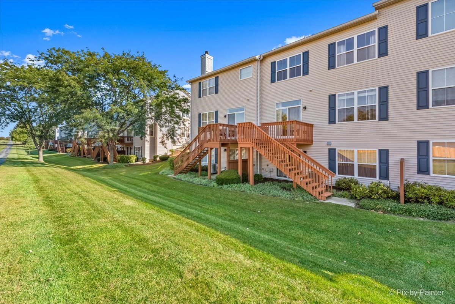Description
2-story townhome with 3 bedrooms, 2.1 bathrooms, updated kitchen and open green space in the Harvest Hills subdivision. Step through the private entrance into the foyer with adjacent living room featuring tons of natural light and lovely hardwood flooring that flows through the dining area with ceiling fan and glass sliders that lead to the private deck. Updated kitchen with ample white cabinets, quartz counters and stainless steel appliances. A laundry room and powder room complete the main level. Head upstairs to the master suite with volume ceiling and ensuite bath with extended vanity and shower over tub combo. 2 additional bedrooms with sizable closets, full hall bath and loft space round out the 2nd level. Full deep pour walk-out basement is waiting for your finishing touches. Relax on the deck or play in the abundant green space that backs up to walking paths that lead right to Harvest Hills Park with a playground and tennis courts. Nearby endless shopping and dining options. Value-added features: (2023) Deck refinished, hardwood floor in hall/loft/stairs, washer, dryer; (2022) Roof, kitchen renovated, oven, dishwasher, garbage disposal, microwave, flooring in kitchen/laundry/powder room, window blinds; (2018) Water heater; (2016) AC.
- Listing Courtesy of: Keller Williams Inspire - Geneva
Details
Updated on October 5, 2025 at 3:30 am- Property ID: MRD12483631
- Price: $330,108
- Property Size: 1718 Sq Ft
- Bedrooms: 3
- Bathrooms: 2
- Year Built: 2002
- Property Type: Townhouse
- Property Status: New
- HOA Fees: 283
- Parking Total: 2
- Parcel Number: 0932178028
- Water Source: Public
- Sewer: Public Sewer
- Days On Market: 2
- Basement Bath(s): No
- Cumulative Days On Market: 2
- Tax Annual Amount: 545.42
- Roof: Asphalt
- Cooling: Central Air
- Asoc. Provides: Insurance,Exterior Maintenance,Lawn Care,Snow Removal
- Appliances: Range,Microwave,Dishwasher,Refrigerator,Washer,Dryer,Disposal,Stainless Steel Appliance(s)
- Parking Features: Asphalt,Garage Door Opener,On Site,Garage Owned,Attached,Garage
- Room Type: Loft
- Community: Sidewalks,Street Lights
- Directions: From Route 64, west on Campton Hills Rd, south on Tower Hill Dr, west on Pleasant Plains Dr, South on Valley View Dr, east on Heritage St, south on Langston Cir to home on right.
- Association Fee Frequency: Not Required
- Living Area Source: Assessor
- Elementary School: Davis Elementary School
- Middle Or Junior School: Thompson Middle School
- High School: St Charles East High School
- Township: St. Charles
- Bathrooms Half: 1
- ConstructionMaterials: Vinyl Siding
- Interior Features: Vaulted Ceiling(s),Dining Combo,Quartz Counters
- Subdivision Name: Harvest Hills
- Asoc. Billed: Not Required
Address
Open on Google Maps- Address 3006 Langston
- City St. Charles
- State/county IL
- Zip/Postal Code 60175
- Country Kane
Overview
- Townhouse
- 3
- 2
- 1718
- 2002
Mortgage Calculator
- Down Payment
- Loan Amount
- Monthly Mortgage Payment
- Property Tax
- Home Insurance
- PMI
- Monthly HOA Fees
