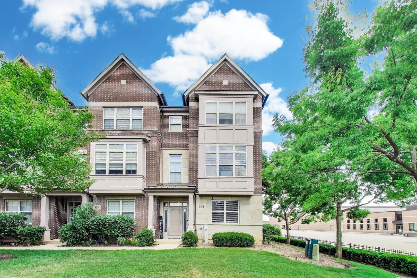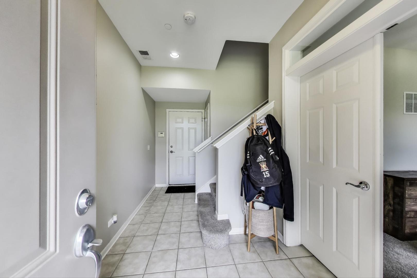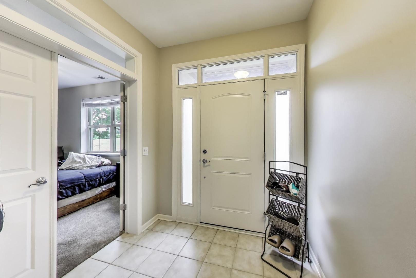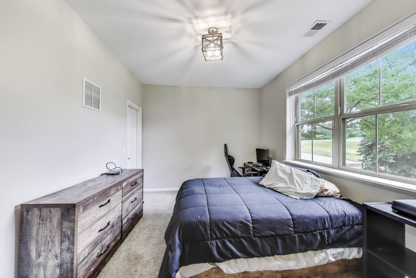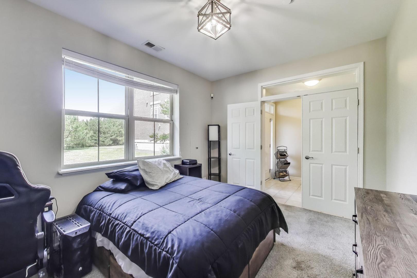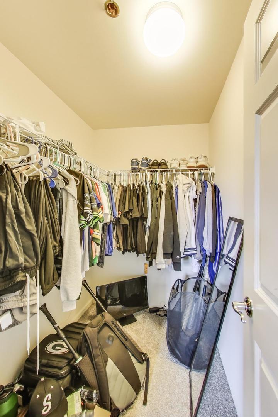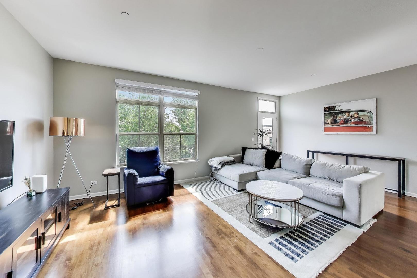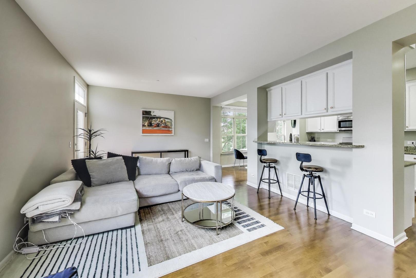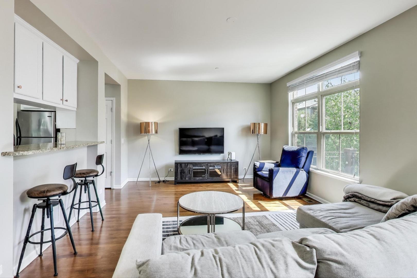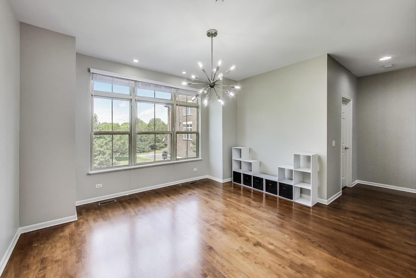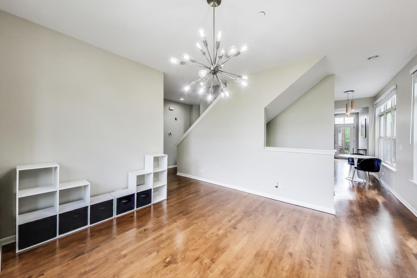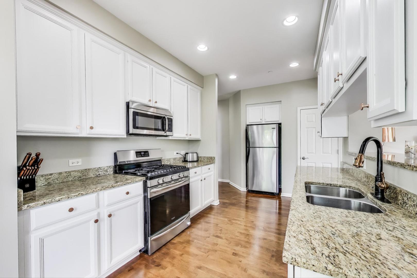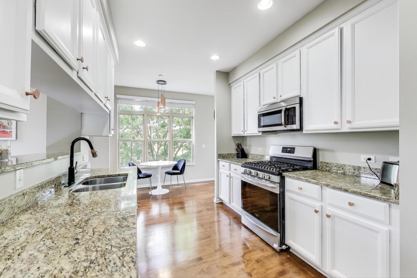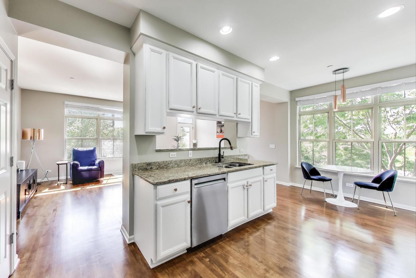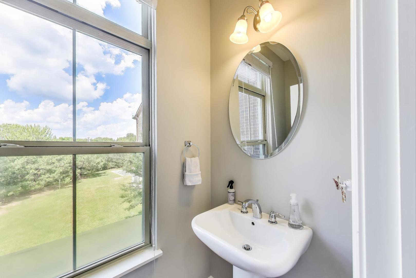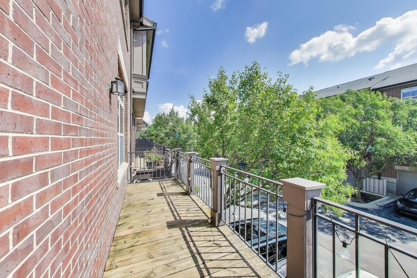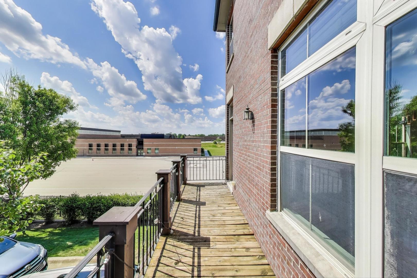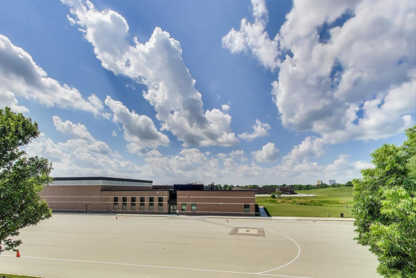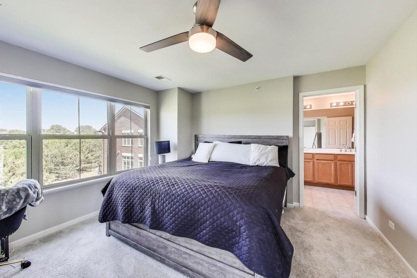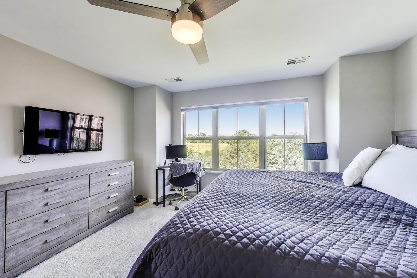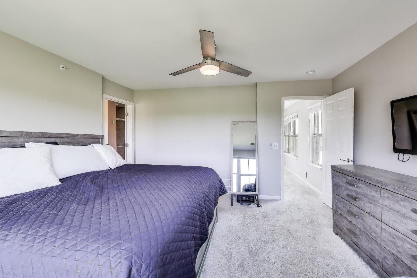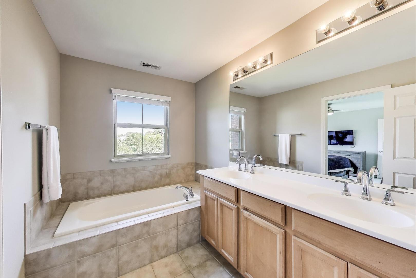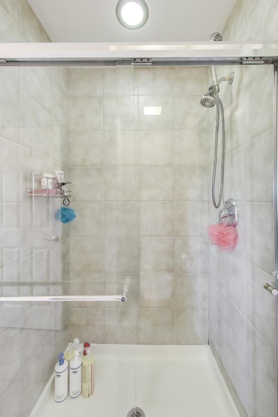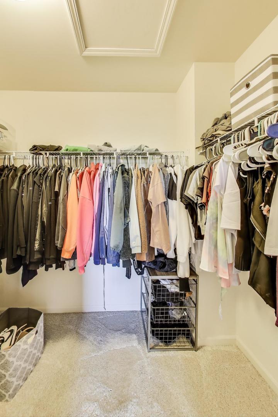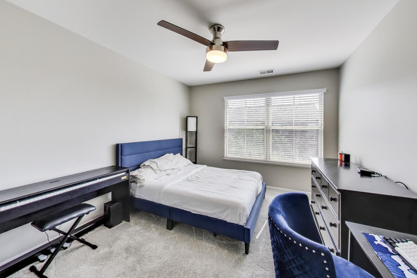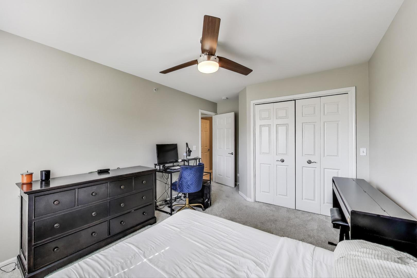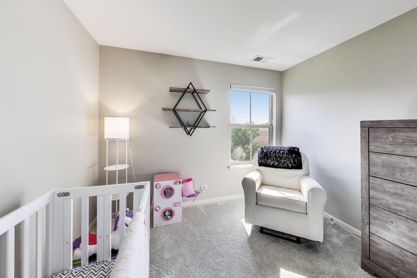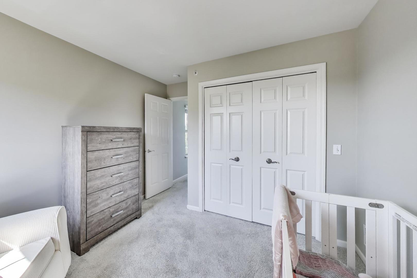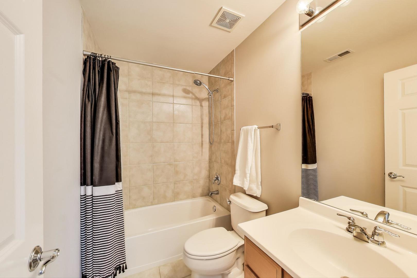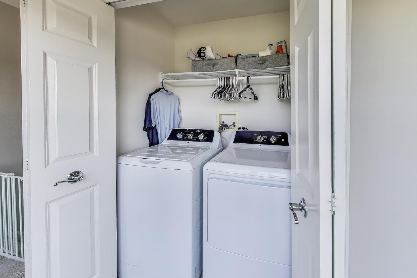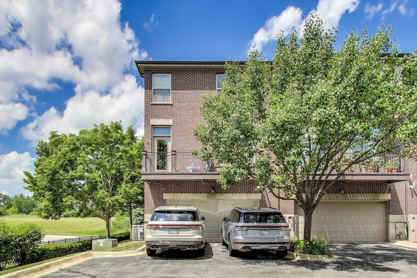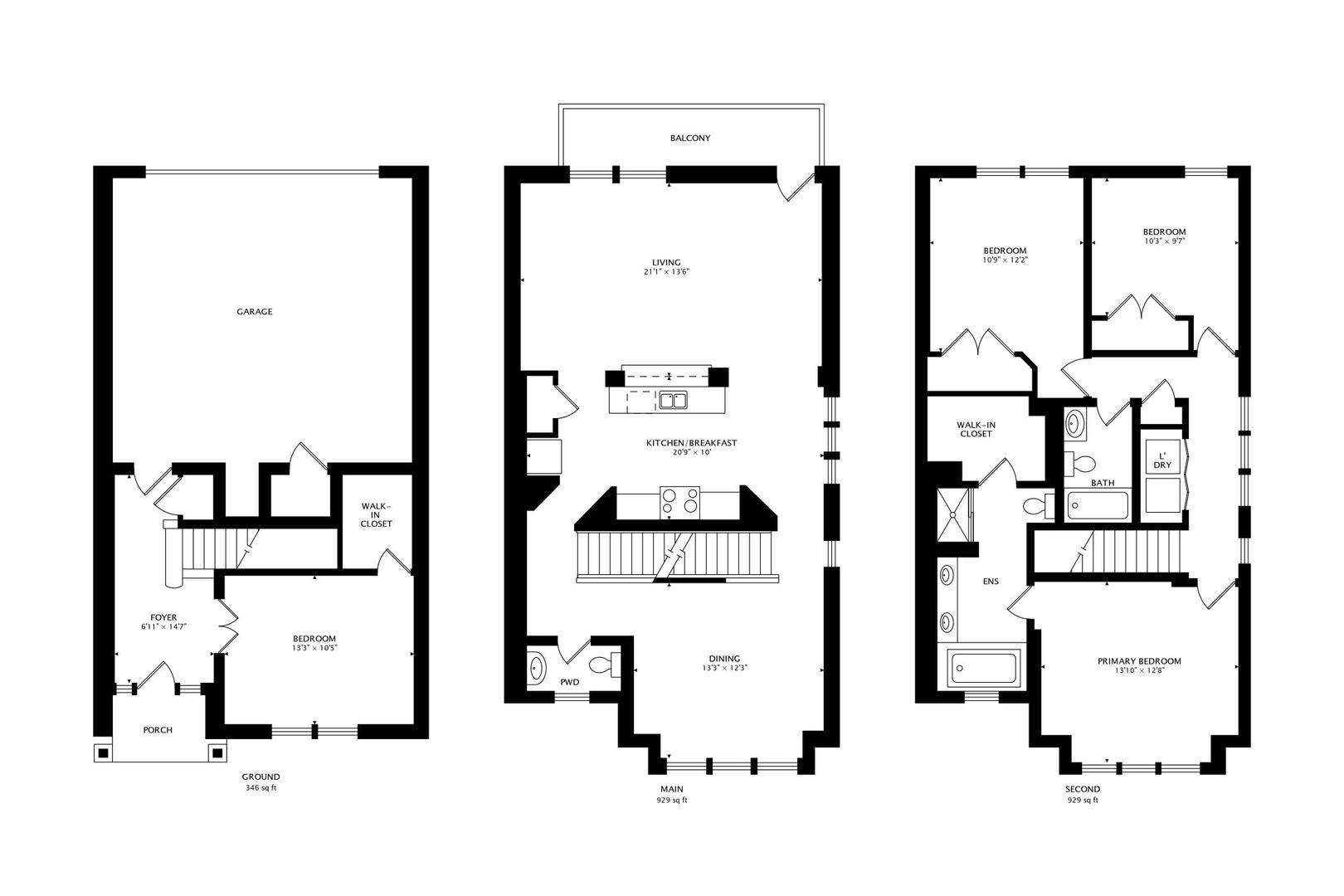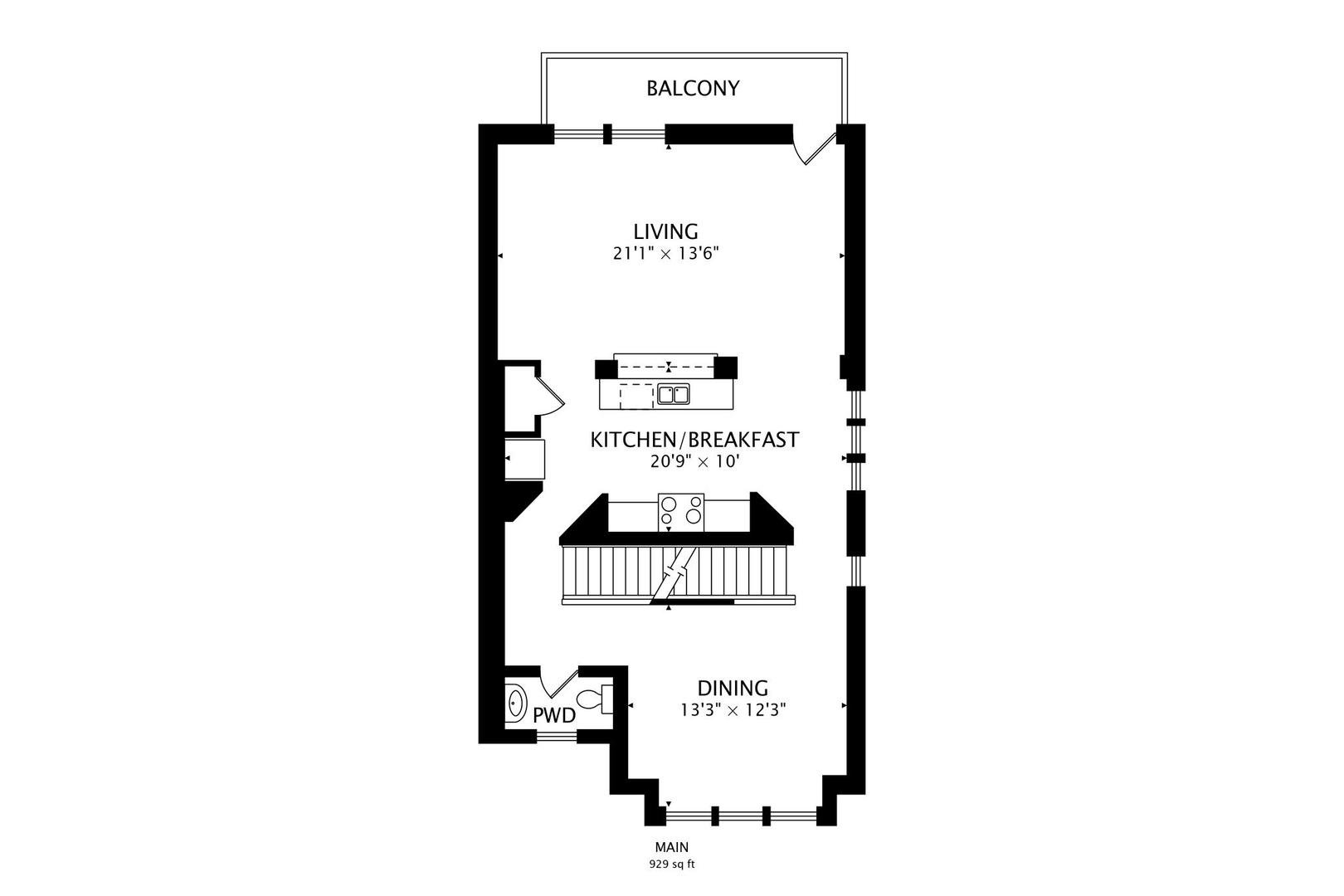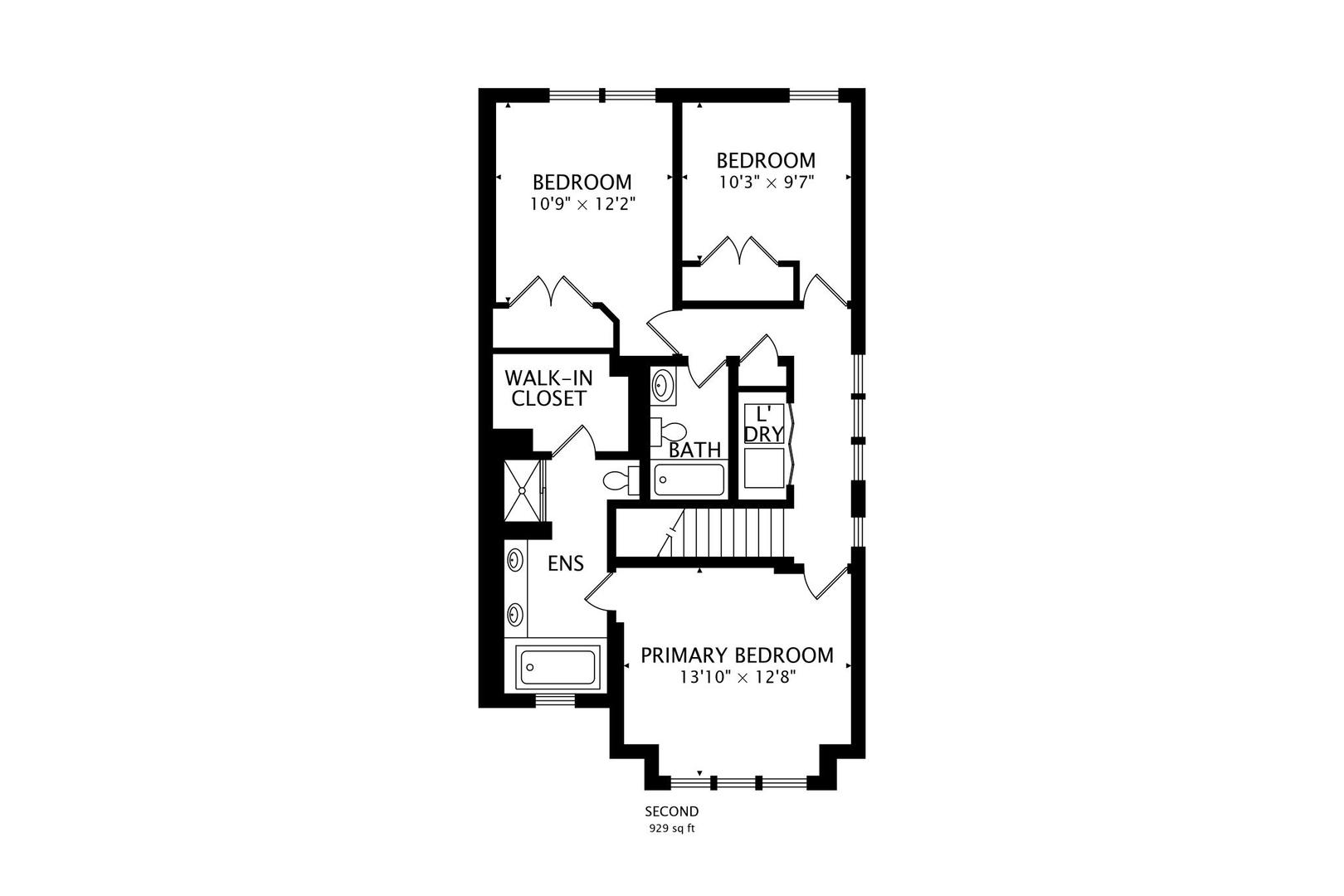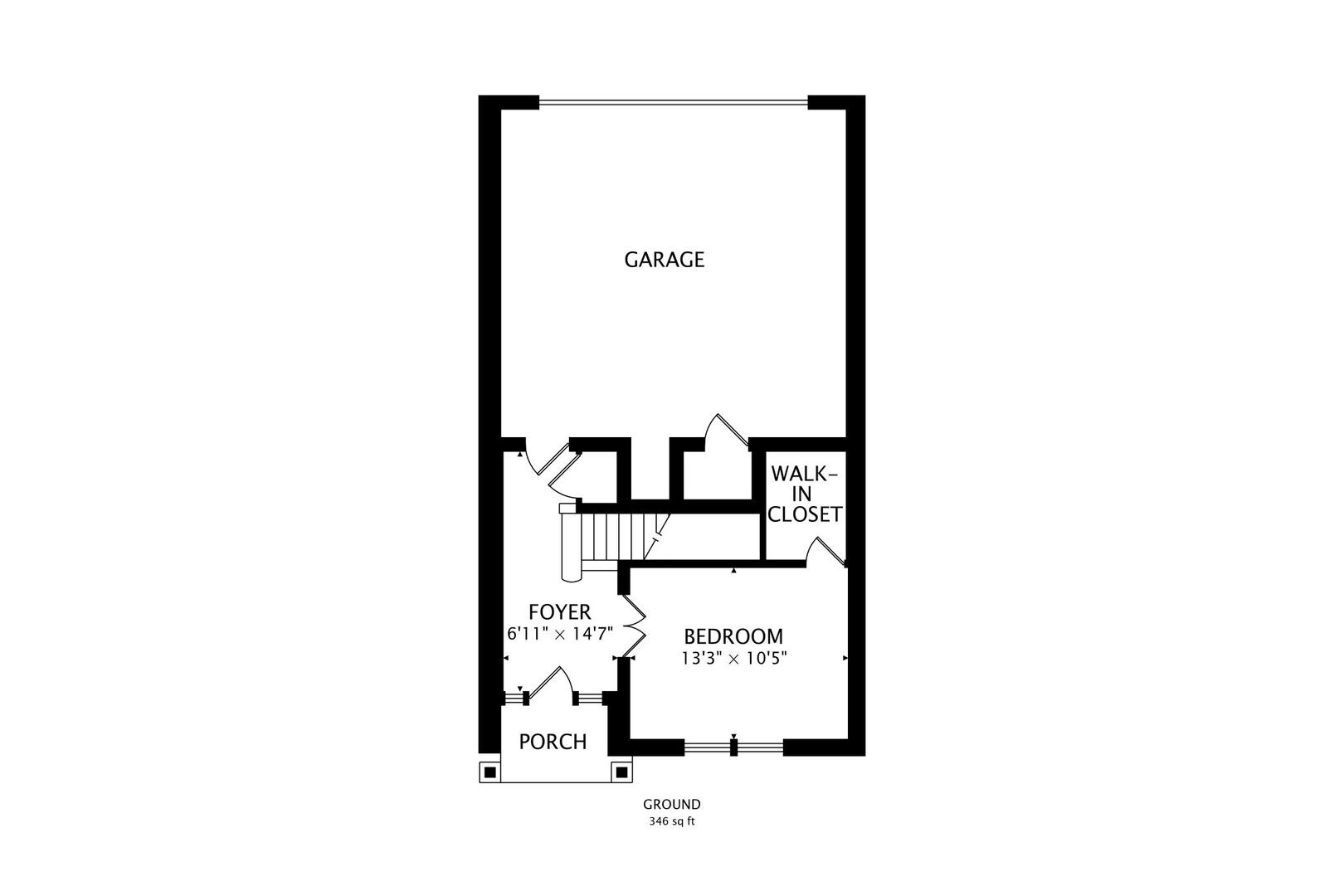Description
Welcome to 301 Alpine Springs Drive-a beautifully crafted end-unit brick townhouse that perfectly balances comfort, functionality, and style in the heart of Vernon Hills. Step inside to discover an inviting, light-filled layout across three levels. The main floor features elegant maple hardwood floors and an open-concept living and dining area, ideal for everyday living and effortless entertaining. The striking custom kitchen is designed to impress, with granite countertops, 42″ maple cabinetry, stainless steel appliances, recessed lighting, and a dedicated eating area-perfect for culinary adventures or casual family meals. Upstairs, the king-sized primary suite offers a serene retreat complete with a spacious walk-in closet, a double vanity, a soaking tub, and a separate shower. Two additional bedrooms, and a full bath share this level, along with a convenient full-size laundry-no more hauling baskets up and down stairs. The ground-level flex room with its oversized walk-in closet can serve as a private home office, a cozy family room, a fitness space, or a welcoming guest bedroom. Beyond the thoughtful interior, this townhouse places you steps from everything Vernon Hills has to offer: highly rated schools, beautiful parks, a top-notch library, excellent restaurants, shopping galore, and the Metra station for an easy commute to the city-without the hassle of downtown parking. Additional highlights include an attached two-car garage, abundant storage, and solid craftsmanship that stands the test of time. Whether you’re enjoying a quiet evening in or hosting friends and family, this home can support your lifestyle with ease. Don’t miss the opportunity to own a beautifully maintained townhome in a prime Vernon Hills location. Call today to arrange your private tour.
- Listing Courtesy of: HomeSmart Connect LLC
Details
Updated on September 11, 2025 at 10:48 am- Property ID: MRD12416504
- Price: $475,000
- Property Size: 2181 Sq Ft
- Bedrooms: 4
- Bathrooms: 2
- Year Built: 2006
- Property Type: Townhouse
- Property Status: Contingent
- HOA Fees: 279
- Parking Total: 2
- Parcel Number: 15052081120000
- Water Source: Lake Michigan,Public
- Sewer: Public Sewer
- Buyer Agent MLS Id: MRD243304
- Days On Market: 51
- Purchase Contract Date: 2025-09-08
- Basement Bath(s): No
- Cumulative Days On Market: 51
- Tax Annual Amount: 923.58
- Roof: Asphalt
- Cooling: Central Air
- Electric: Circuit Breakers,200+ Amp Service
- Asoc. Provides: Exterior Maintenance,Lawn Care,Snow Removal
- Appliances: Range,Microwave,Dishwasher,Refrigerator,Washer,Dryer,Disposal,Stainless Steel Appliance(s),Gas Oven,Humidifier
- Parking Features: Asphalt,Garage Door Opener,On Site,Garage Owned,Attached,Garage
- Room Type: Utility Room-1st Floor,Foyer
- Directions: W on Rt 60 from Rt 21 to Aspen Dr. (Walgreens), S to Aspen Pointe Dr., W to Keystone, S to Alpine Springs Dr. W to 2nd building before the end on the left. 301 is the farthest south unit by school. Park either on Aspen Point Dr. or in parking spaces in front of 301's garage.
- Buyer Office MLS ID: MRD2050
- Association Fee Frequency: Not Required
- Living Area Source: Assessor
- Elementary School: Aspen Elementary School
- Middle Or Junior School: Hawthorn Middle School South
- High School: Vernon Hills High School
- Township: Vernon
- Bathrooms Half: 1
- ConstructionMaterials: Brick,Frame,Stone
- Contingency: Attorney/Inspection
- Interior Features: 1st Floor Bedroom,Storage,Walk-In Closet(s),Health Facilities
- Subdivision Name: Aspen Pointe
- Asoc. Billed: Not Required
Address
Open on Google Maps- Address 301 Alpine Springs
- City Vernon Hills
- State/county IL
- Zip/Postal Code 60061
- Country Lake
Overview
- Townhouse
- 4
- 2
- 2181
- 2006
Mortgage Calculator
- Down Payment
- Loan Amount
- Monthly Mortgage Payment
- Property Tax
- Home Insurance
- PMI
- Monthly HOA Fees
