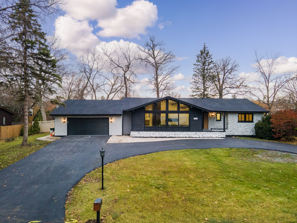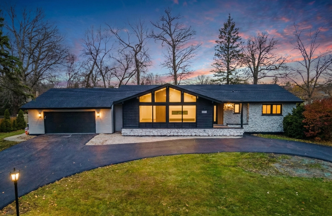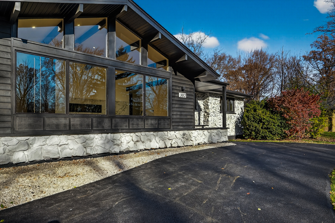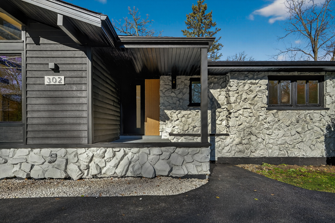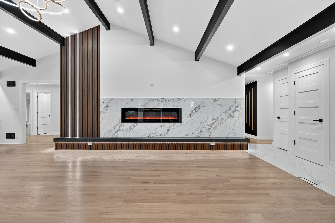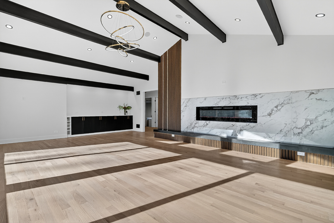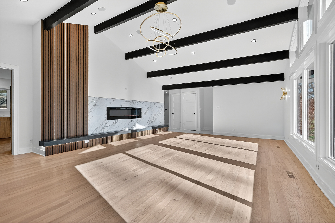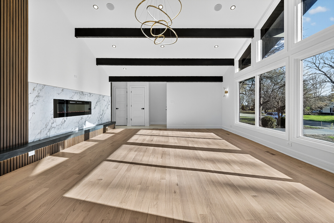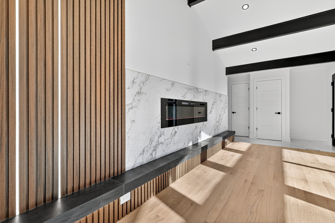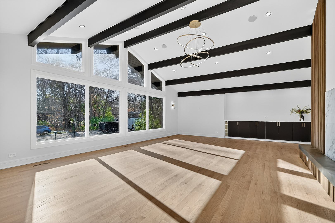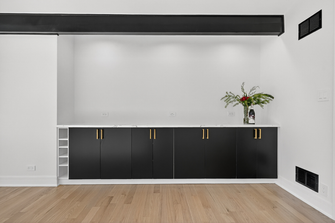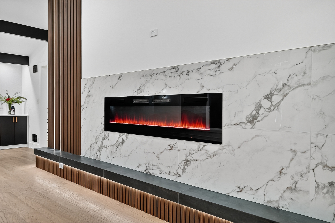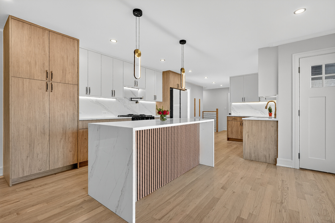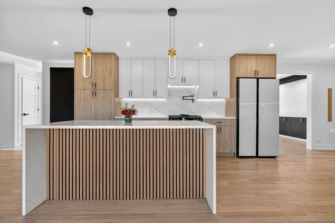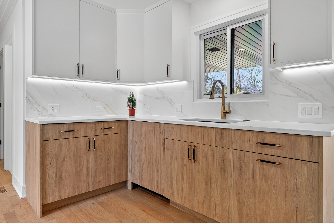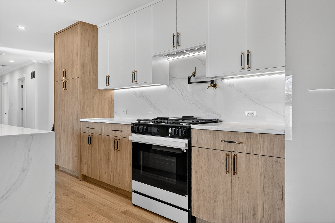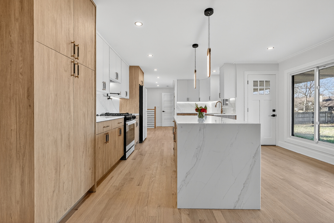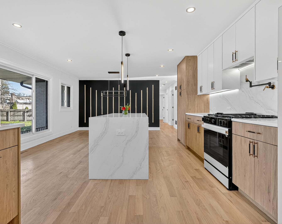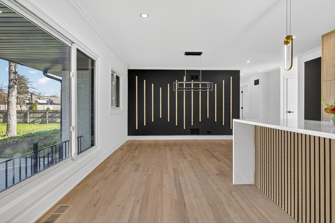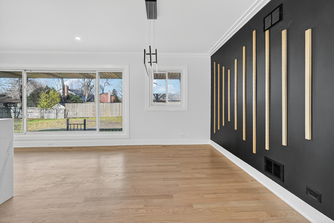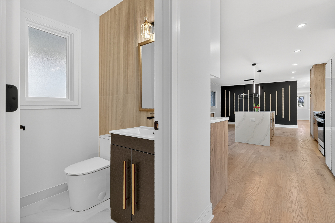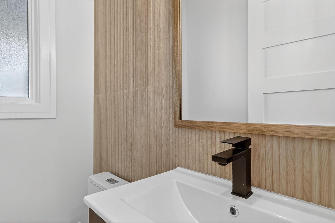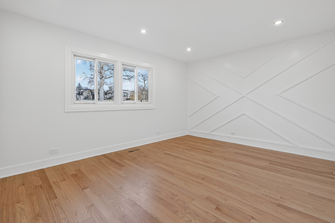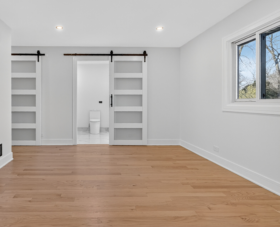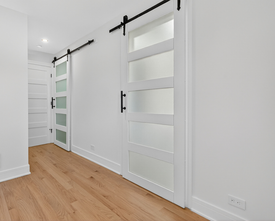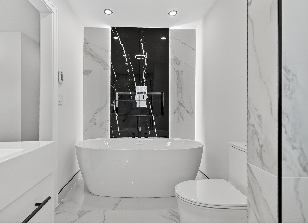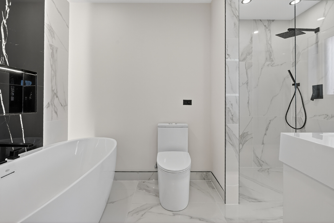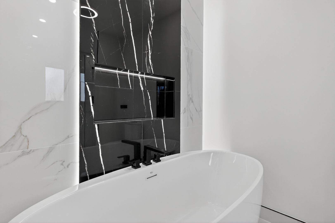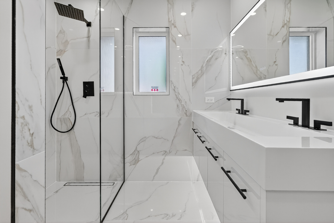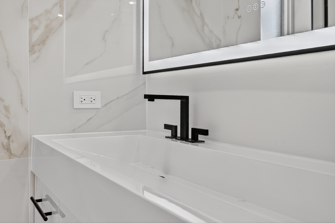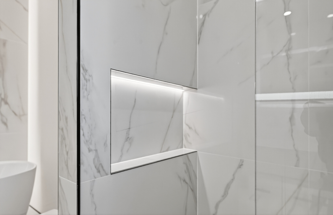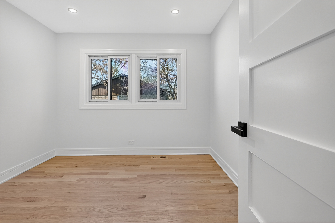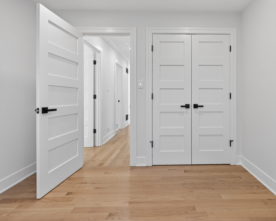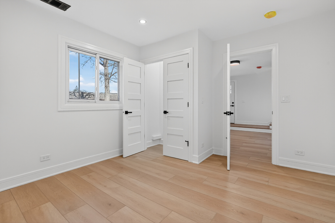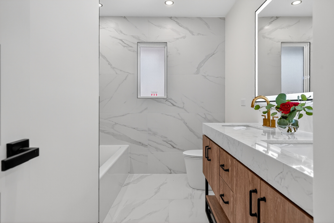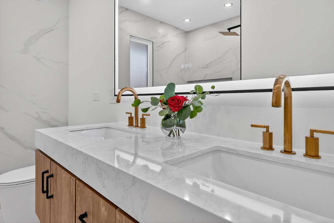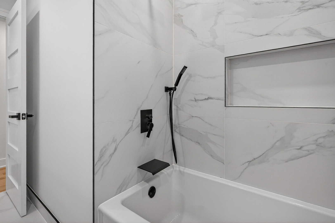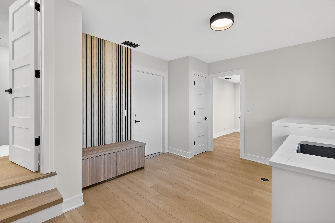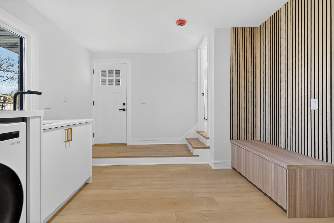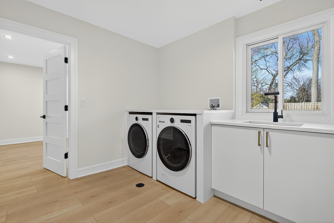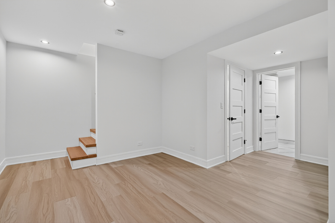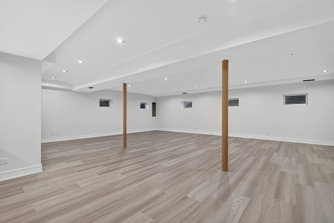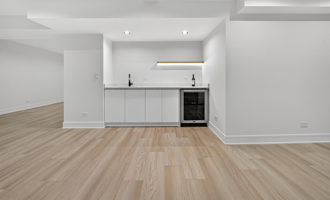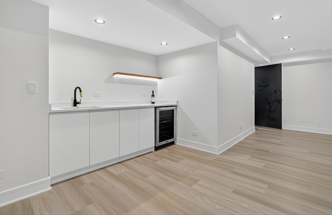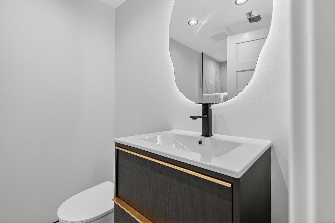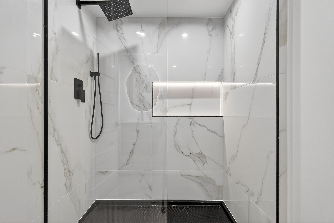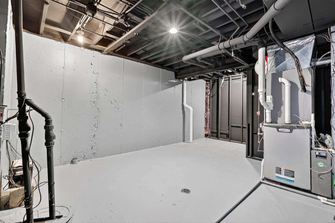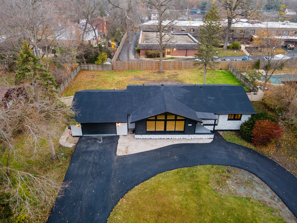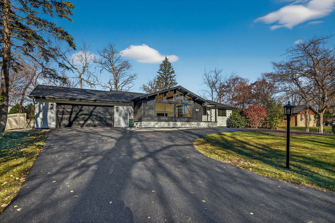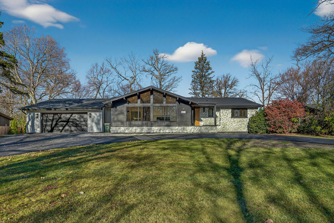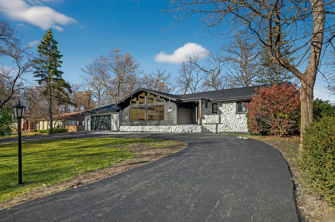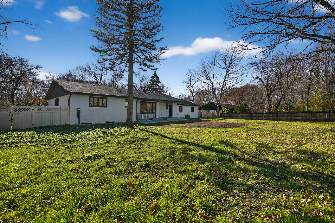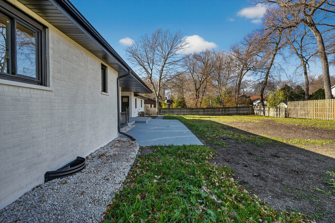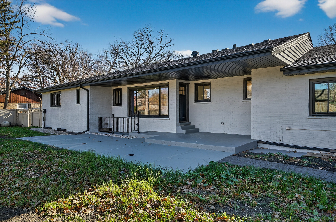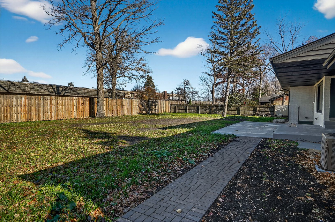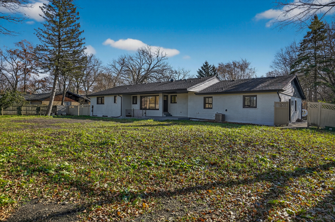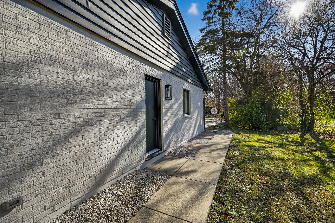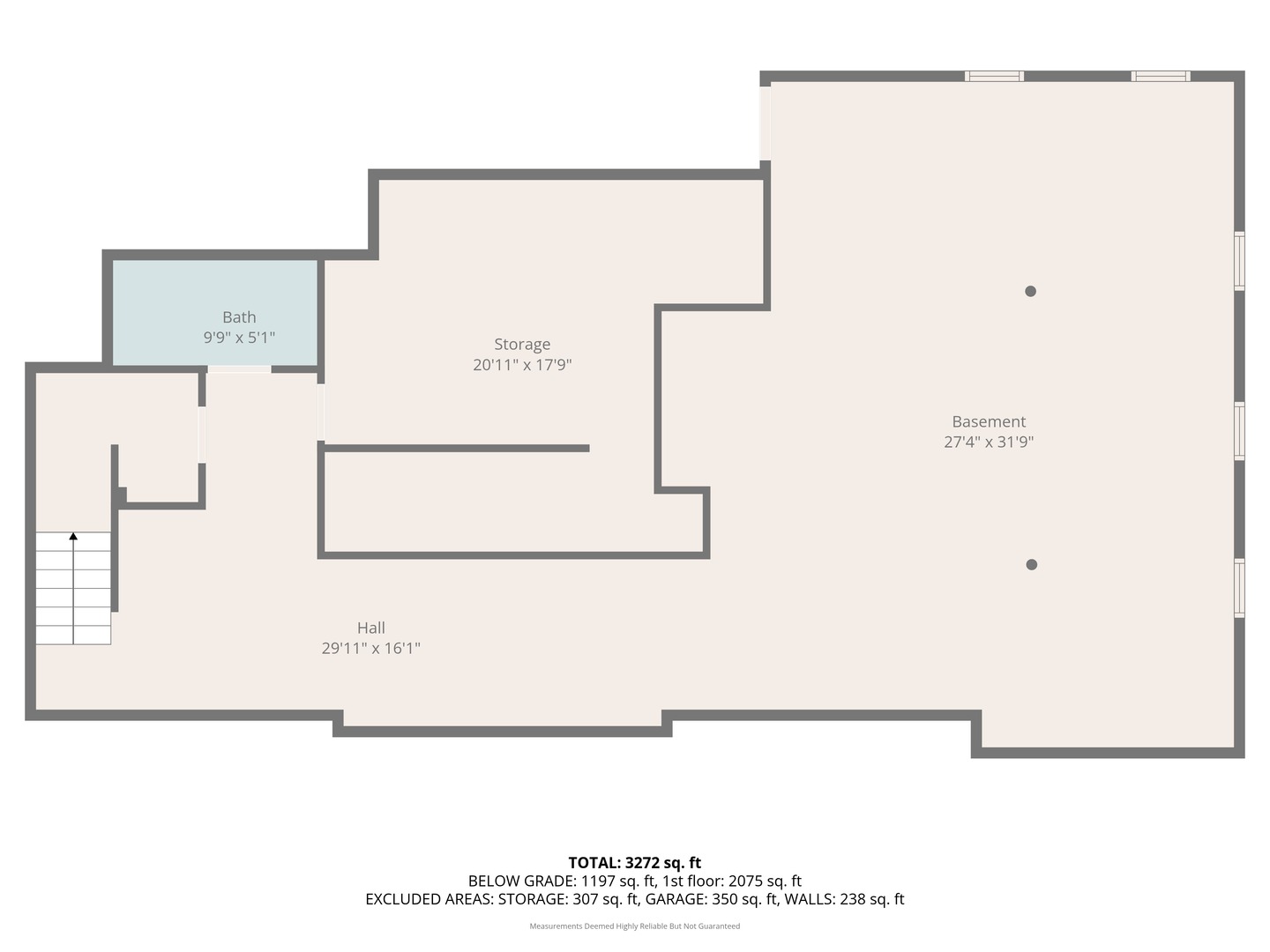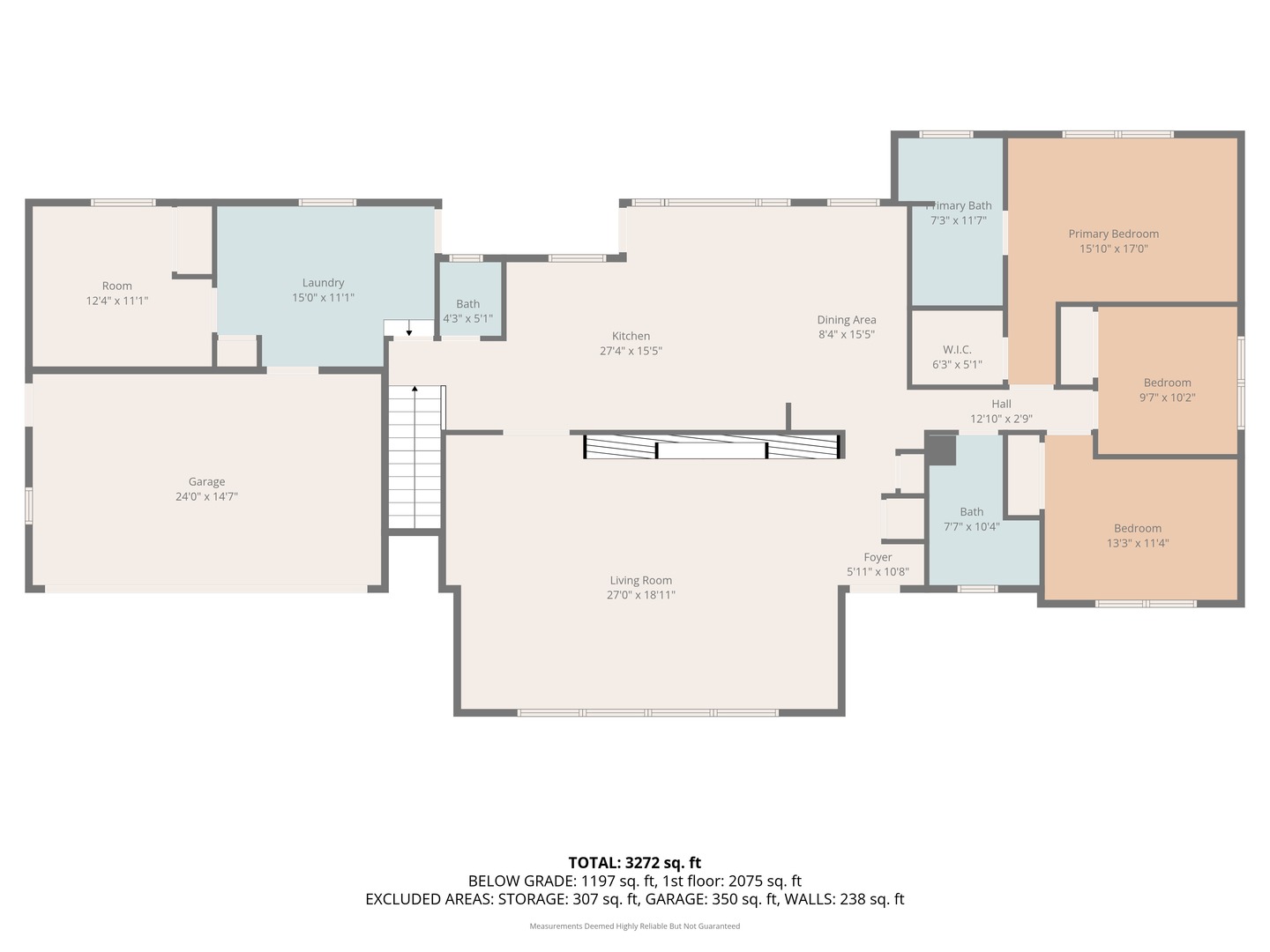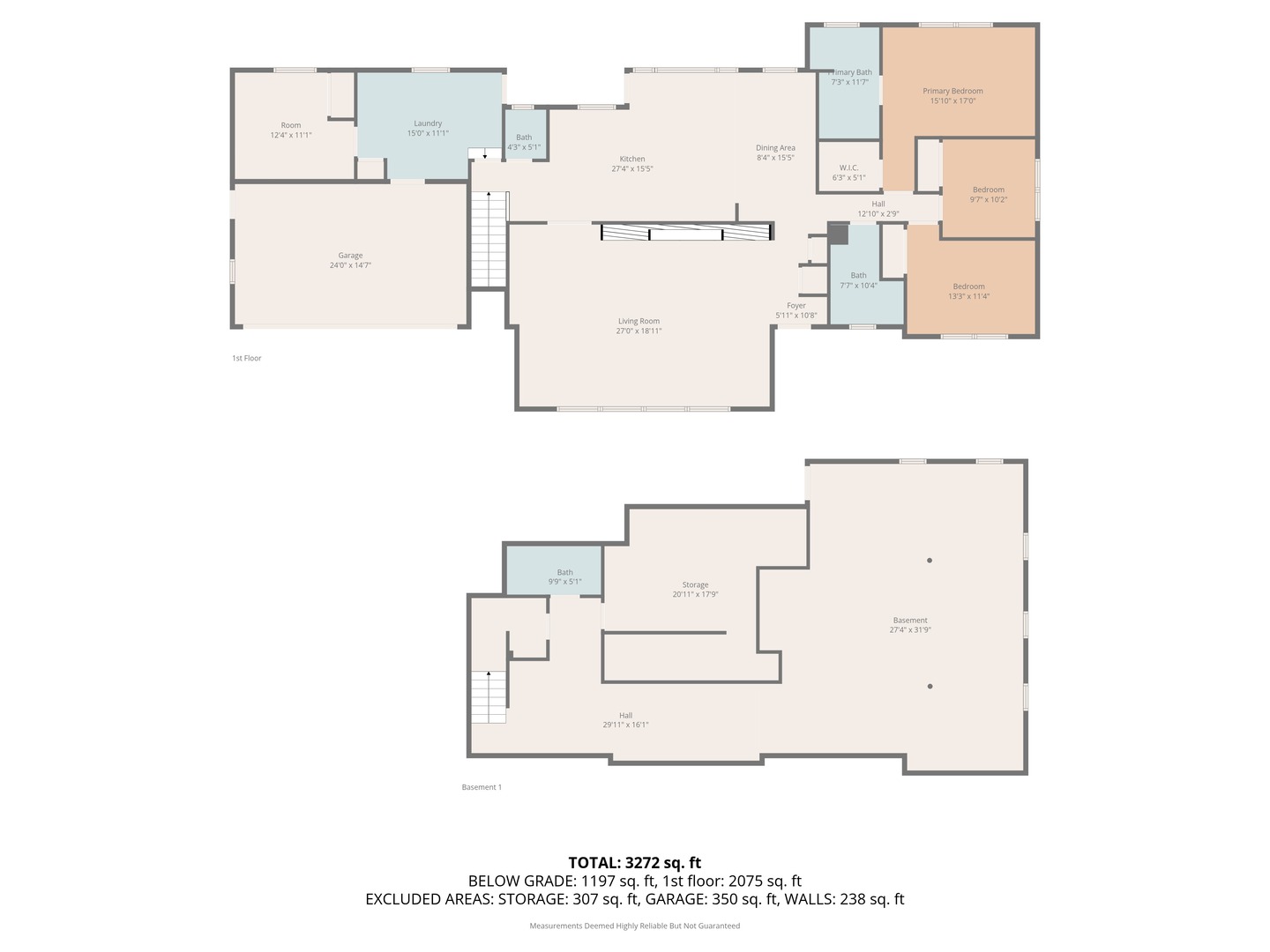Description
Experience luxury living on a serene 1/2-acre lot in this fully renovated, design-forward ranch featuring 4 bedrooms, 3.5 baths, and a finished basement with soaring ceilings. Oversized floor-to-ceiling windows flood the living and dining areas with natural light, highlighting rich hardwood floors and sophisticated custom carpentry throughout. The custom kitchen boasts high-end Samsung Bespoke appliances, premium finishes, and seamless flow for entertaining. The expansive primary suite includes a custom walk-in closet and a spa-like bath with heated flooring. A generous mud room/laundry room adds functionality and elegance. The lower level offers impressive living space with pre-wired speaker cables, a dedicated wine cooler, and endless flexibility for entertainment. The main living room is equipped with installed speakers and a receiver, while the garage is ready for an electric vehicle charger. Set in the highly sought-after Fremd High School district and surrounded by mature trees, this property blends modern luxury with suburban tranquility.
- Listing Courtesy of: Kale Realty
Details
Updated on December 3, 2025 at 11:50 am- Property ID: MRD12523904
- Price: $799,000
- Property Size: 3300 Sq Ft
- Bedrooms: 4
- Bathrooms: 3
- Year Built: 1967
- Property Type: Single Family
- Property Status: Contingent
- Parking Total: 9
- Parcel Number: 02263050300000
- Water Source: Well
- Sewer: Public Sewer
- Architectural Style: Ranch
- Buyer Agent MLS Id: MRD877384
- Days On Market: 8
- Purchase Contract Date: 2025-12-01
- Basement Bath(s): Yes
- Living Area: 0.5
- Fire Places Total: 1
- Cumulative Days On Market: 8
- Tax Annual Amount: 1178.3
- Cooling: Central Air
- Asoc. Provides: None
- Parking Features: Circular Driveway,Yes,Attached,Garage
- Room Type: No additional rooms
- Stories: 1 Story
- Directions: From Route 53, exit onto Palatine Rd heading west. Continue to Hicks Rd and turn left (south). Follow Hicks Rd to E Shady Dr and turn left. Continue straight-302 E Shady Dr will be on your right.
- Buyer Office MLS ID: MRD16651
- Association Fee Frequency: Not Required
- Living Area Source: Estimated
- Elementary School: Willow Bend Elementary School
- Middle Or Junior School: Plum Grove Middle School
- High School: Wm Fremd High School
- Township: Palatine
- Bathrooms Half: 1
- ConstructionMaterials: Vinyl Siding,Stone
- Contingency: Attorney/Inspection
- Asoc. Billed: Not Required
Address
Open on Google Maps- Address 302 E Shady
- City Palatine
- State/county IL
- Zip/Postal Code 60067
- Country Cook
Overview
- Single Family
- 4
- 3
- 3300
- 1967
Mortgage Calculator
- Down Payment
- Loan Amount
- Monthly Mortgage Payment
- Property Tax
- Home Insurance
- PMI
- Monthly HOA Fees
