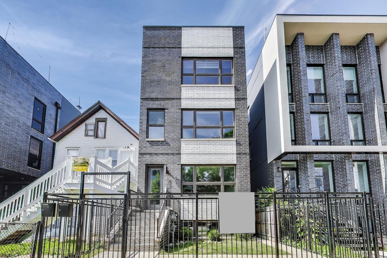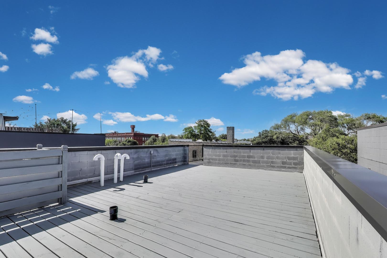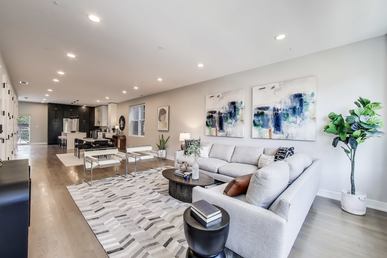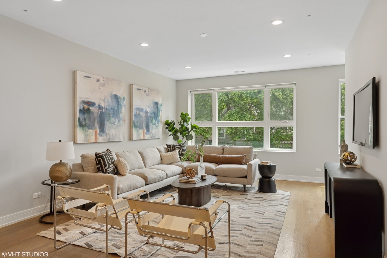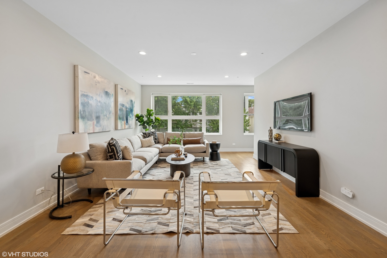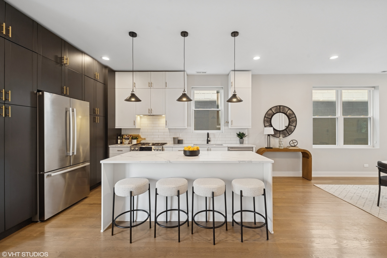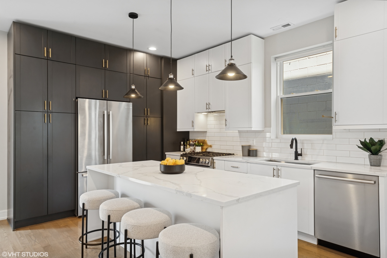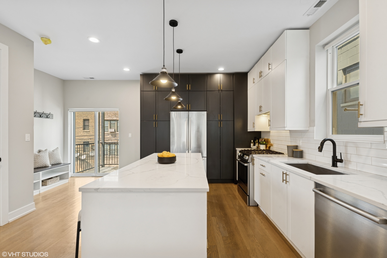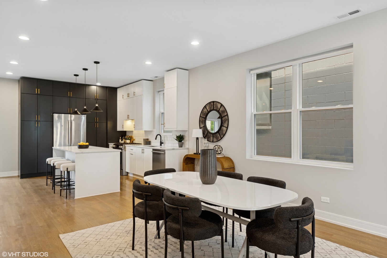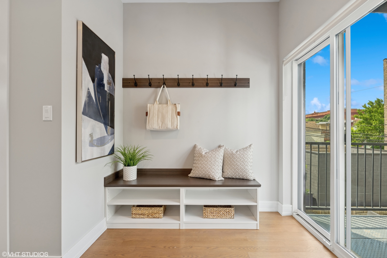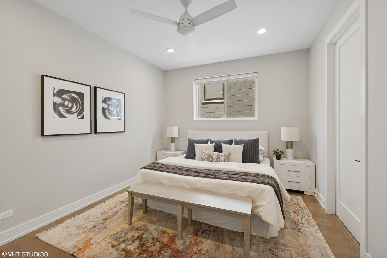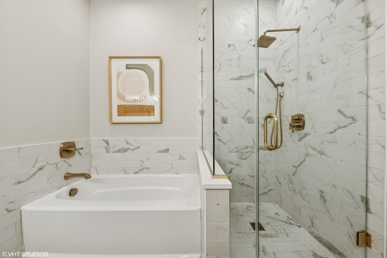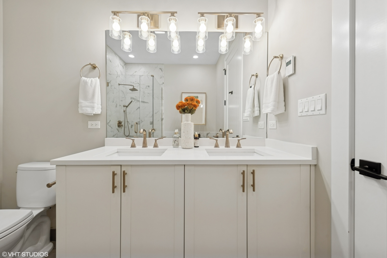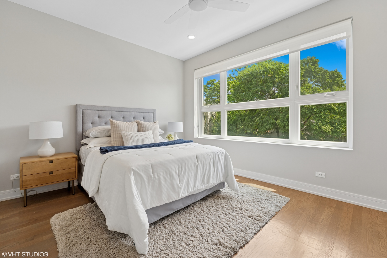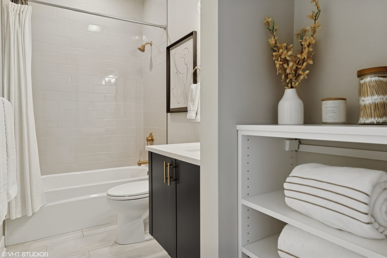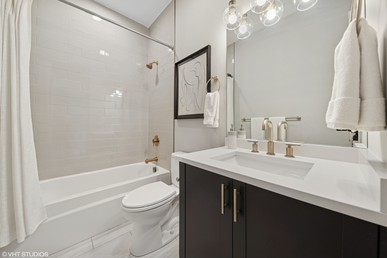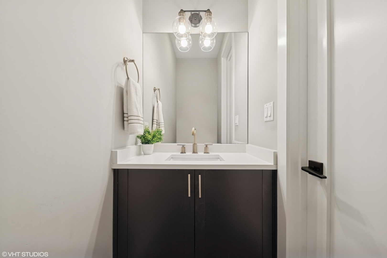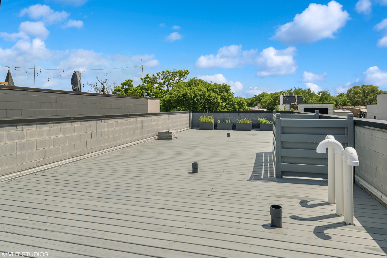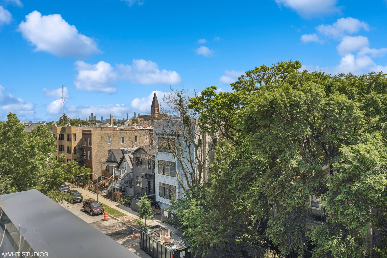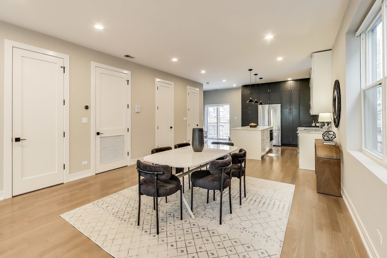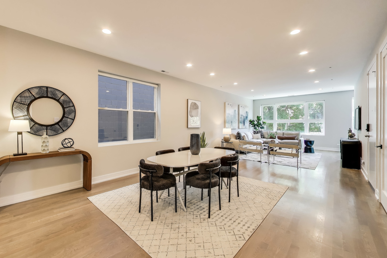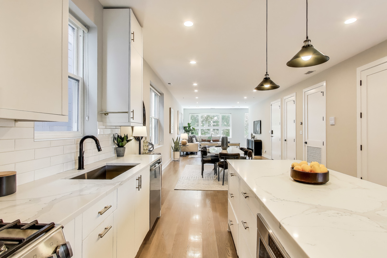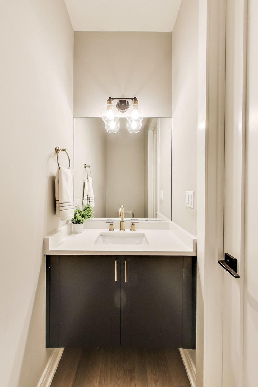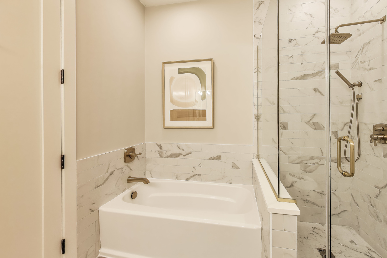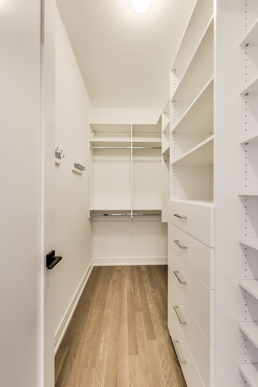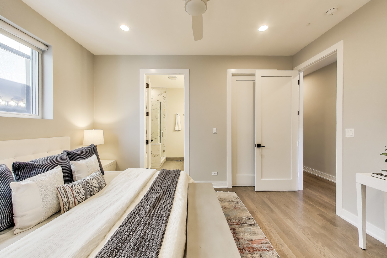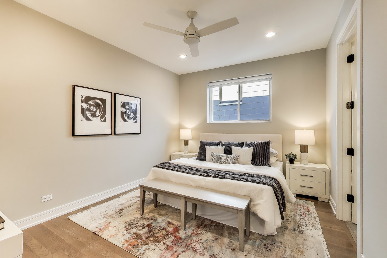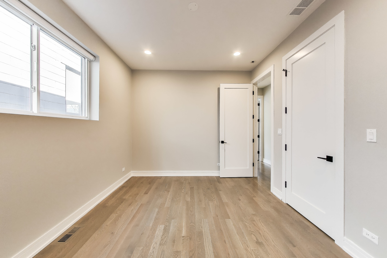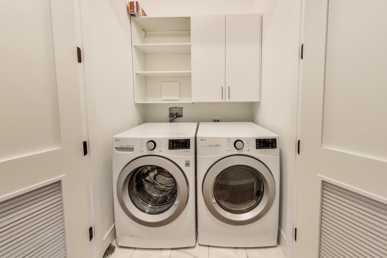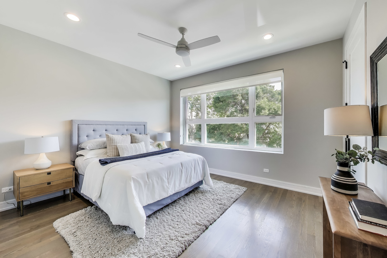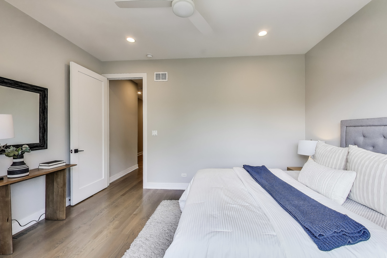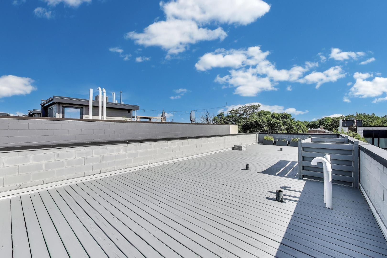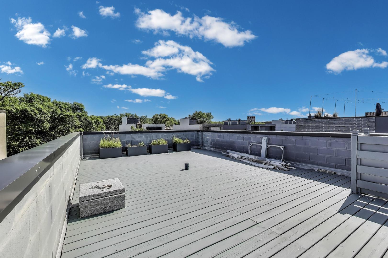Description
Welcome to the Chicago Lifestyle, a Logan Square story. Tucked just steps from the California Blue Line and the lush boulevards of Palmer Square, this top-floor penthouse duplex redefines city living with a rare blend of space, privacy, and thoughtful design. Perched atop a boutique two-unit walk-up, this 3-bedroom, 2.1-bath home lives like a single-family home, offering an open layout, natural light from three exposures-north, south, and east-and standout features that elevate every moment. Built in 2020, this residence has been meticulously maintained and recently refreshed with new paint throughout, including the rooftop deck. Inside, you’re welcomed by warm oak hardwood floors, custom lighting, and striking finishes including gold-tone hardware and sleek, modern cabinetry. The main level offers an expansive entertaining space, anchored by a chef’s kitchen complete with quartz countertops, a full professional Bosch stainless steel appliance package, and a highly coveted walk-in pantry-a rare luxury in city condos. Step out from the kitchen to a rear balcony, perfectly placed for grilling and al fresco dining. Function meets elegance with both front and rear entrances featuring their own coat closets, and a dedicated mudroom provides a seamless drop zone with storage and organization built in. All closets throughout the home are professionally organized, and motorized blinds add a layer of ease to everyday living. Upstairs, all three bedrooms are tucked away on a quiet level along with a conveniently placed laundry area. The primary suite is a true retreat with radiant heated floors, double vanity, a separate shower and tub clad in marble, and a spacious walk-in closet. Two large additional bedrooms share a stylish second full bath and another rear landing balcony perfect for morning coffee or evening air. Above it all, a full-floor private rooftop deck with gas, water, and electric awaits-offering endless possibilities to create your dream outdoor oasis. Whether hosting friends or unwinding solo, the space invites creativity and comfort. The entire rooftop has been freshly treated and painted, setting the stage for summer enjoyment or future custom enhancements. The building itself is a self-managed, boutique two-unit association, offering an intimate and quiet lifestyle that’s hard to find in larger developments. With low monthly assessments that include water, trash, and common insurance, and no rental restrictions beyond standard lease terms, this home provides flexibility and long-term value. A private garage parking spot is included in the price. And then there’s the neighborhood-Logan Square. Just one block to the Blue Line and minutes to highway access, the location is unbeatable for commuting. But more than that, it’s a destination in itself. Spend weekends at the beloved Logan Square Farmers Market, jog through the green expanse of Palmer Square or along the 606 Trail, explore vintage shops and local boutiques, and wrap up your day with a cocktail at Meadowlark or dinner at culinary staples like Daisies or Lula Cafe. This is more than a home-it’s a place where design meets lifestyle, where location fuels connection, and where every detail was considered to support how you really live. Welcome home – you are going to love starting to live the Logan Square lifestyle.
- Listing Courtesy of: @properties Christie's International Real Estate
Details
Updated on December 3, 2025 at 2:46 am- Property ID: MRD12464002
- Price: $900,000
- Property Size: 2500 Sq Ft
- Bedrooms: 3
- Bathrooms: 2
- Year Built: 2020
- Property Type: Condo
- Property Status: Contingent
- HOA Fees: 224
- Parking Total: 1
- Parcel Number: 13361060931002
- Water Source: Public
- Sewer: Public Sewer
- Buyer Agent MLS Id: MRD875719
- Days On Market: 89
- Purchase Contract Date: 2025-11-26
- Basement Bath(s): No
- Cumulative Days On Market: 89
- Tax Annual Amount: 1220.75
- Roof: Rubber
- Cooling: Central Air
- Asoc. Provides: Water,Insurance,Exterior Maintenance
- Appliances: Range,Microwave,Dishwasher,Refrigerator,Washer,Dryer,Disposal,Wine Refrigerator
- Parking Features: Yes,Garage Owned,Detached,Garage
- Room Type: No additional rooms
- Directions: Sacramento to Lyndale, west to 3026.
- Buyer Office MLS ID: MRD87291
- Association Fee Frequency: Not Required
- Living Area Source: Estimated
- Township: West Chicago
- Bathrooms Half: 1
- ConstructionMaterials: Brick,Block
- Contingency: Attorney/Inspection
- Interior Features: Storage,Built-in Features,High Ceilings,Quartz Counters
- Asoc. Billed: Not Required
Address
Open on Google Maps- Address 3026 W Lyndale
- City Chicago
- State/county IL
- Zip/Postal Code 60647
- Country Cook
Overview
- Condo
- 3
- 2
- 2500
- 2020
Mortgage Calculator
- Down Payment
- Loan Amount
- Monthly Mortgage Payment
- Property Tax
- Home Insurance
- PMI
- Monthly HOA Fees
