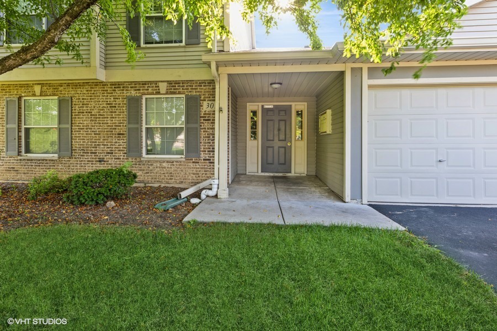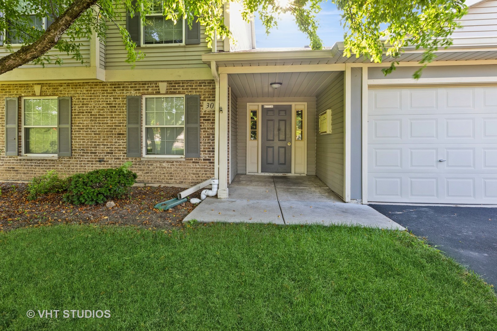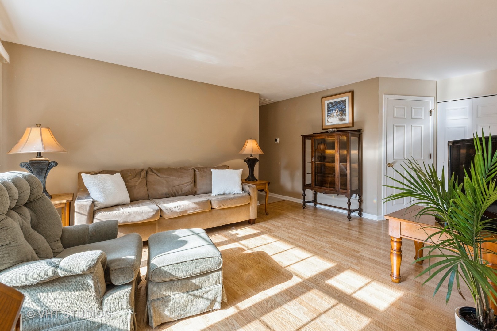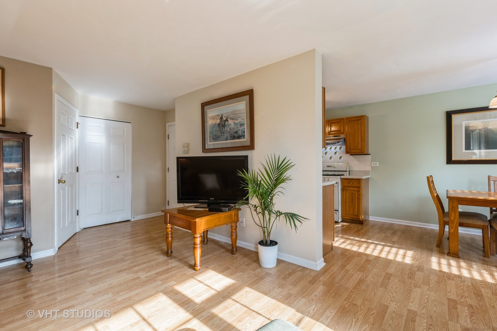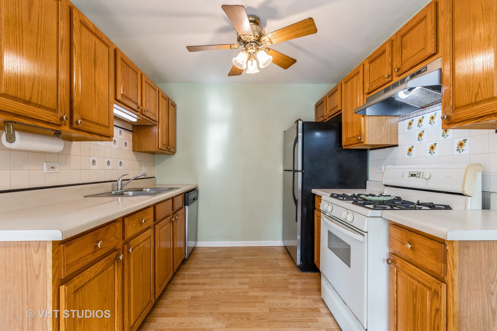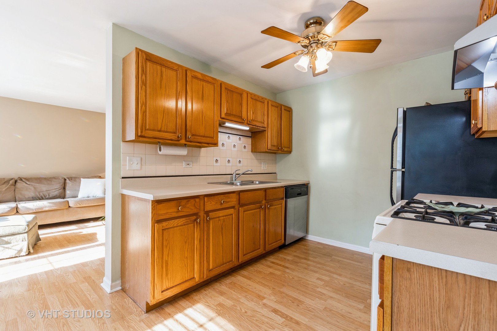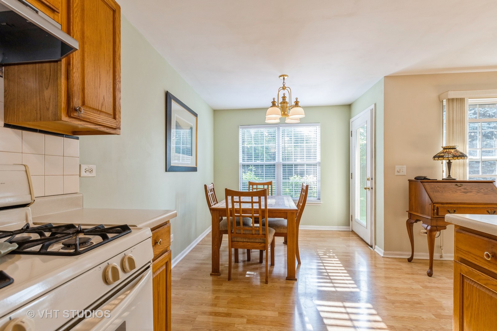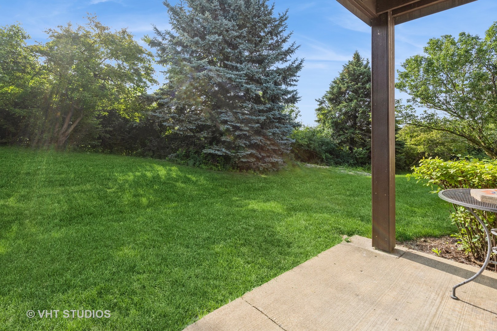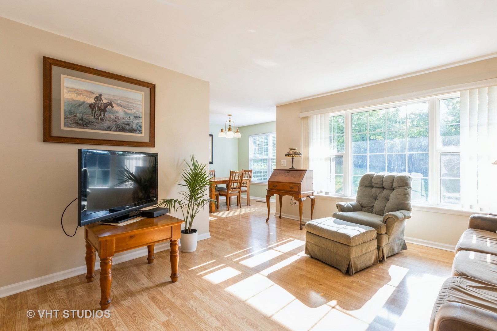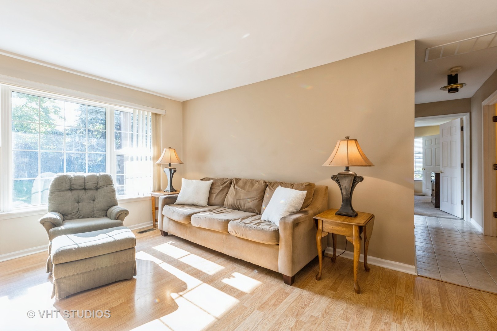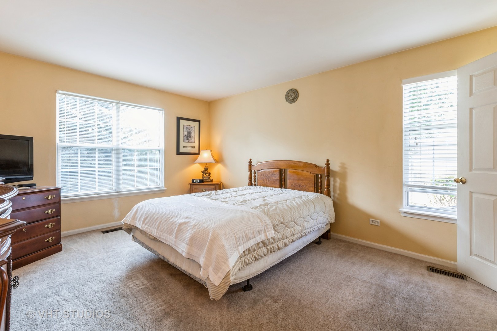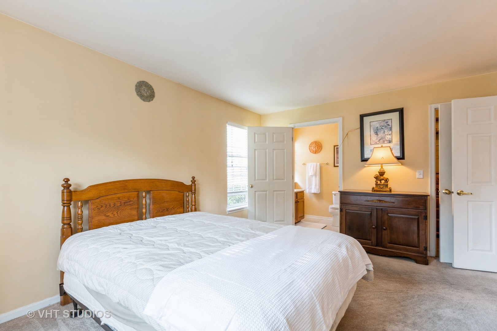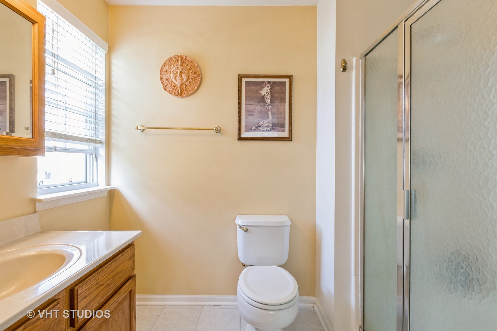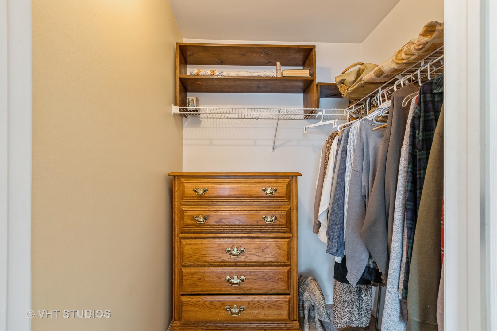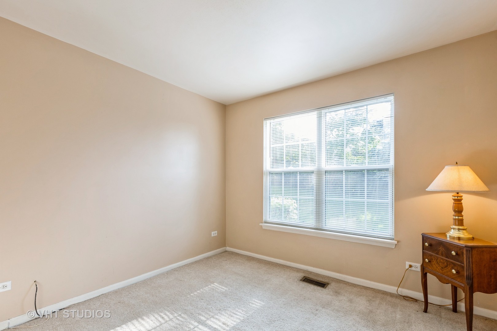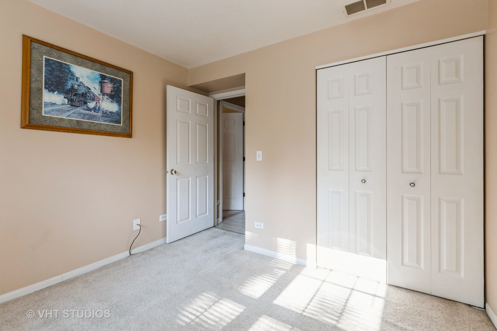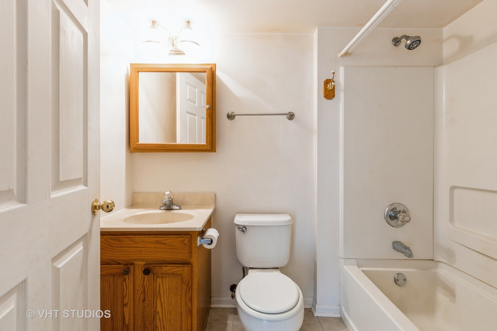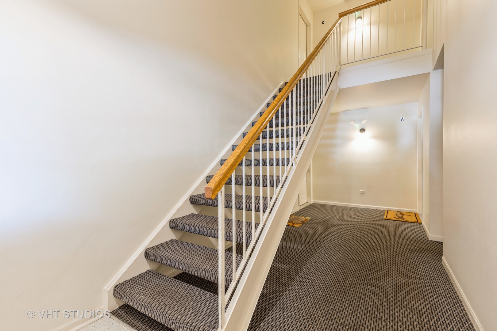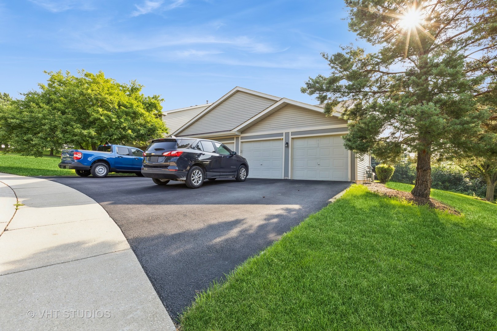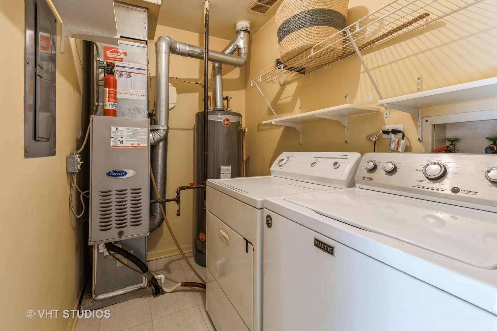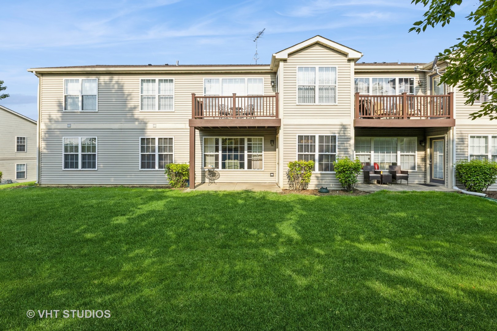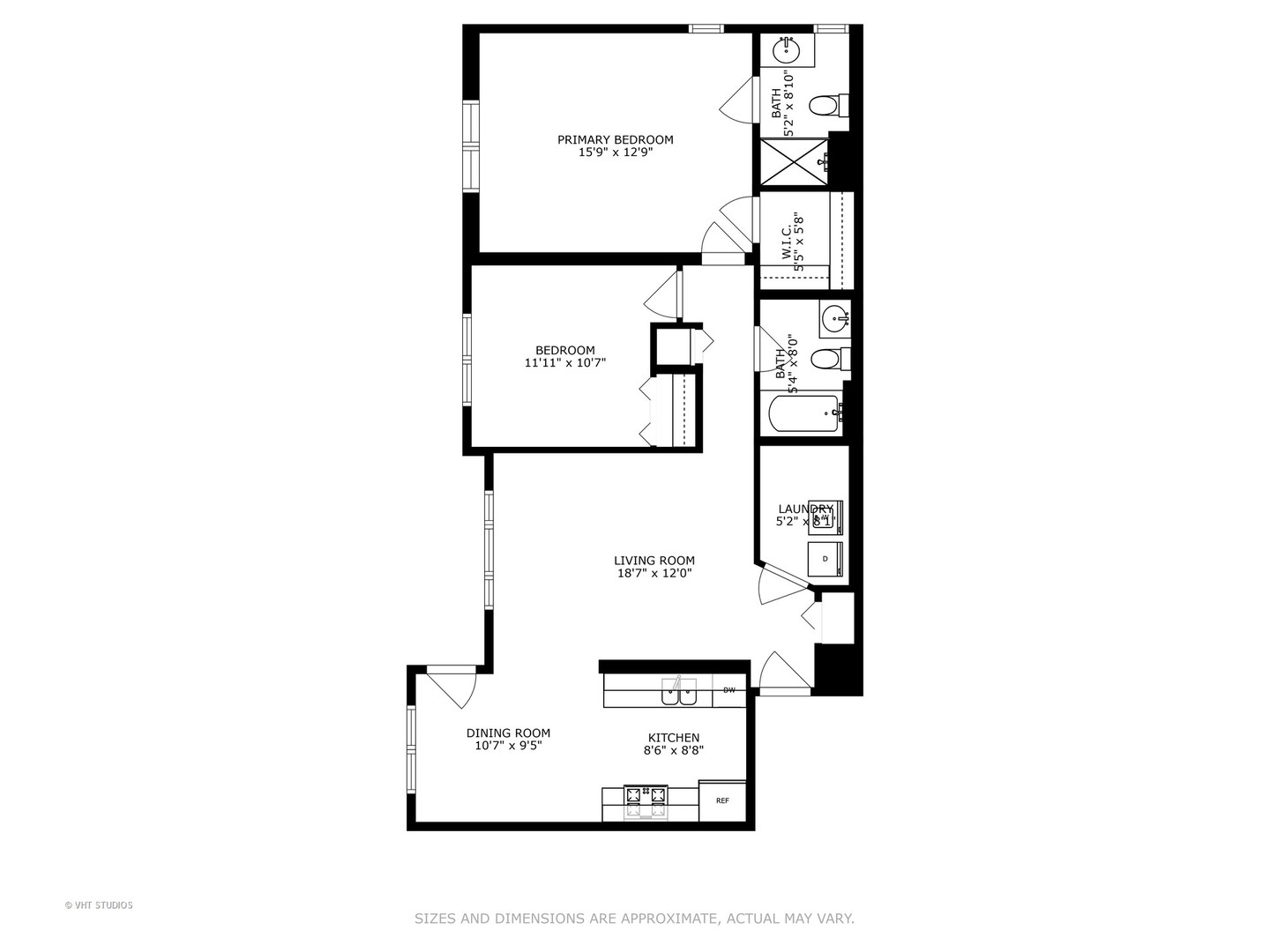Description
Welcome Home to Sun-Filled Serenity! Step into this spacious and bright 2 bed, 2 bath first-floor condo and instantly feel at ease. Bathed in abundant natural sunlight from its southern exposure, the open living room welcomes you with oak Pergo laminate flooring and a warm, inviting atmosphere-perfect for both relaxing and entertaining. Flow seamlessly into the dining area and kitchen, where you’ll find everything you need to create memorable meals. Just beyond, step out to your private patio oasis, surrounded by mature pines and lush bushes offering a sense of peace, privacy, and seclusion-ideal for morning coffee or winding down after a long day. Down the hallway, a second bedroom with large closet space and a full hall bath with a soaking tub offer comfort and convenience for guests or your home office setup. The primary suite is a true retreat, featuring room for a king-size bed, a cozy seating nook, and even a large armoire-all while still offering generous space to move and relax. A walk-in closet provides ample storage and can easily accommodate additional furniture or organizers, while the private en suite bath offers a walk-in shower and functionality. Enjoy the added convenience of in-unit laundry in a dedicated laundry/mechanical room, complete with a whole-home humidifier to keep you comfortable year-round. Located just minutes from Eastside Recreation Center, Parks, Shopping, Dining, Public Transit, Entertainment, and Walking Paths; this home is perfectly positioned for both tranquility and accessibility. This sun-drenched, move-in ready condo is just waiting for you to make it your own. Don’t wait-this one won’t last long!
- Listing Courtesy of: @properties Christie's International Real Estate
Details
Updated on September 7, 2025 at 12:34 pm- Property ID: MRD12441106
- Price: $229,900
- Property Size: 1175 Sq Ft
- Bedrooms: 2
- Bathrooms: 2
- Year Built: 1998
- Property Type: Condo
- Property Status: Contingent
- HOA Fees: 290
- Parking Total: 2
- Parcel Number: 06192100201309
- Water Source: Public
- Sewer: Public Sewer
- Buyer Agent MLS Id: MRD124380
- Days On Market: 30
- Purchase Contract Date: 2025-08-08
- Basement Bath(s): No
- Cumulative Days On Market: 30
- Tax Annual Amount: 194.42
- Roof: Asphalt
- Cooling: Central Air
- Electric: Circuit Breakers
- Asoc. Provides: Insurance,Exterior Maintenance,Lawn Care,Scavenger,Snow Removal
- Appliances: Range,Microwave,Dishwasher,Refrigerator,Freezer,Washer,Dryer,Range Hood,Humidifier
- Parking Features: Asphalt,Garage Door Opener,On Site,Garage Owned,Attached,Assigned,Guest,Driveway,Owned,Garage
- Room Type: Walk In Closet
- Directions: **From Bode: Head South on Shales, West on 19/E Chicago, and a Left on Woodview, and your first Left onto Buckingham Circle. Park in the lot on the right for visitors. First building on the left. **From Liberty: Head East on 19/E Chicago, Right on Woodview, Left onto Buckingham Circle. Park in the lot on the right for visitors. First building on the left.
- Buyer Office MLS ID: MRD18505
- Association Fee Frequency: Not Required
- Living Area Source: Landlord/Tenant/Seller
- Elementary School: Hilltop Elementary School
- Middle Or Junior School: Ellis Middle School
- High School: Elgin High School
- Township: Hanover
- ConstructionMaterials: Aluminum Siding,Brick
- Contingency: Attorney/Inspection
- Interior Features: 1st Floor Bedroom,1st Floor Full Bath,Walk-In Closet(s)
- Subdivision Name: Oakwood Hills
- Asoc. Billed: Not Required
Address
Open on Google Maps- Address 305 Buckingham
- City Elgin
- State/county IL
- Zip/Postal Code 60120
- Country Cook
Overview
- Condo
- 2
- 2
- 1175
- 1998
Mortgage Calculator
- Down Payment
- Loan Amount
- Monthly Mortgage Payment
- Property Tax
- Home Insurance
- PMI
- Monthly HOA Fees
