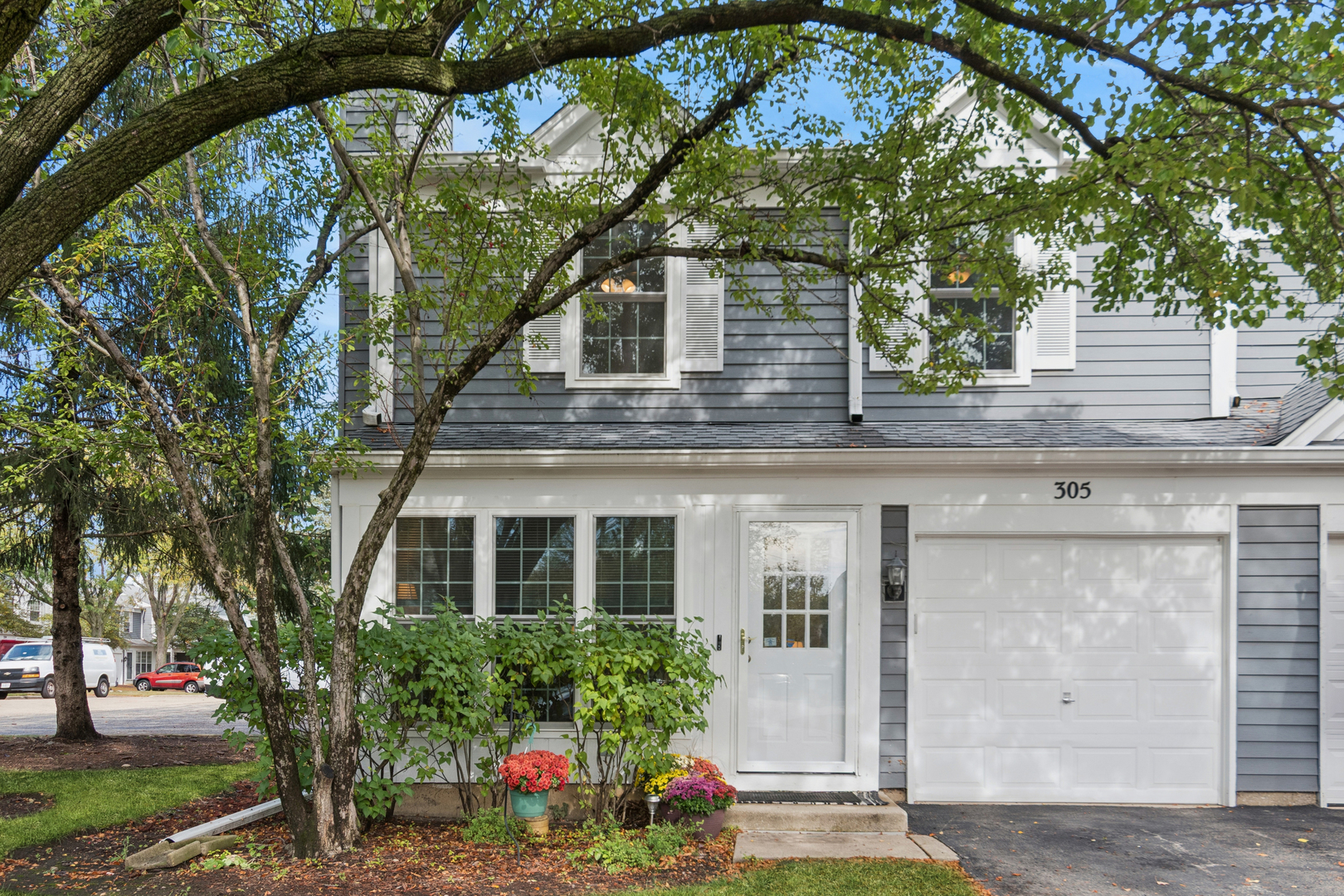Description
If you’re looking for location, this home is it! This beautiful end unit is surrounded by mature trees, conveniently located, and is in School Dist 204! NEW LVP floors and NEW paint throughout main level! The large living room offers an inviting space to unwind as you cozy up to the fireplace and enjoy amazing natural light through energy efficient NEW windows! Entertain your guests in the bright, large kitchen featuring a breakfast bar and NEW sink, faucet, refrigerator, oven, and microwave. Off the dining room, the sliding glass door takes you to the private outdoor patio. A half bath, laundry room, and storage area (under the steps behind the closet) completes the main floor. NEW carpet upstairs! The spacious primary suite has vaulted ceilings, a large closet and a private bathroom with dual sinks, vanity, and whirlpool tub. Two additional bedrooms and a full bathroom complete the upper level. The one-car garage offers additional storage space. Outside, the patio is a lovely place to relax and enjoy nature! Located halfway between downtown Naperville and downtown Aurora, there is so much to offer! Nearby is Rush Copley Medical Center & Hospital, Phillips Park (lake, zoo, golf course & aquatic center), Eola Community Center and Library, Spring Lake (including Spring Lake Park, Playground, and Trail), and Frontenac Park. Close to Rt 59 Train Station, I-88, Restaurants and Shopping. See additional information for full list of updates and features. Welcome home!
- Listing Courtesy of: Baird & Warner
Details
Updated on October 15, 2025 at 3:34 pm- Property ID: MRD12482487
- Price: $309,000
- Property Size: 1456 Sq Ft
- Bedrooms: 3
- Bathrooms: 2
- Year Built: 1994
- Property Type: Townhouse
- Property Status: Active
- HOA Fees: 177
- Parking Total: 1
- Parcel Number: 0720420007
- Water Source: Public
- Sewer: Public Sewer
- Days On Market: 6
- Basement Bath(s): No
- Fire Places Total: 1
- Cumulative Days On Market: 6
- Tax Annual Amount: 364.92
- Roof: Asphalt
- Cooling: Central Air
- Asoc. Provides: Insurance,Exterior Maintenance,Lawn Care,Snow Removal
- Appliances: Microwave,Dishwasher,Refrigerator,Washer,Dryer,Disposal,Gas Cooktop,Gas Oven
- Parking Features: Asphalt,Shared Driveway,Garage Door Opener,On Site,Garage Owned,Attached,Garage
- Room Type: No additional rooms
- Directions: New York St, south onto N Frontenac St, north onto Cane Garden Cir, property on east side
- Association Fee Frequency: Not Required
- Living Area Source: Assessor
- Elementary School: Cowlishaw Elementary School
- Middle Or Junior School: Granger Middle School
- High School: Metea Valley High School
- Township: Naperville
- Bathrooms Half: 1
- ConstructionMaterials: Aluminum Siding
- Interior Features: Vaulted Ceiling(s),Replacement Windows
- Subdivision Name: Diamond Bay
- Asoc. Billed: Not Required
Address
Open on Google Maps- Address 305 Cane Garden
- City Aurora
- State/county IL
- Zip/Postal Code 60504
- Country DuPage
Overview
- Townhouse
- 3
- 2
- 1456
- 1994
Mortgage Calculator
- Down Payment
- Loan Amount
- Monthly Mortgage Payment
- Property Tax
- Home Insurance
- PMI
- Monthly HOA Fees




















