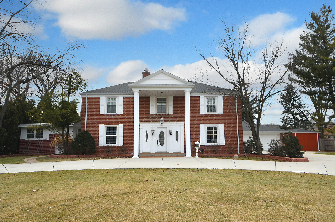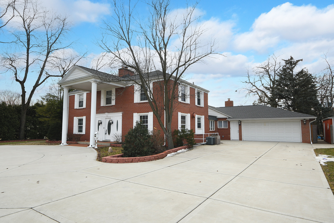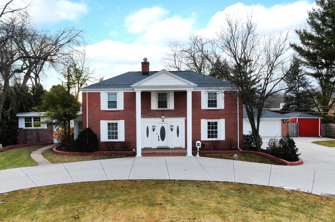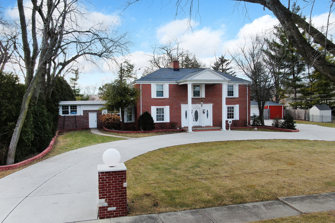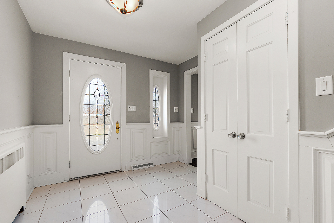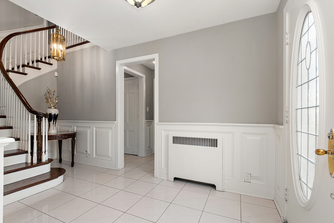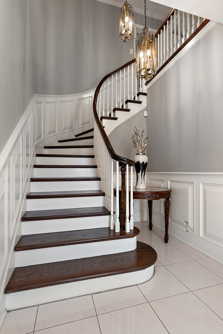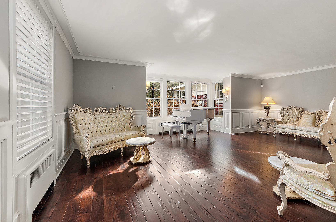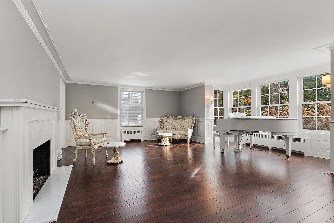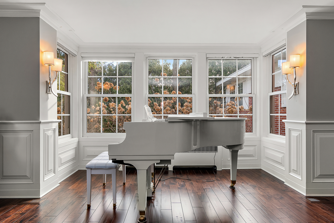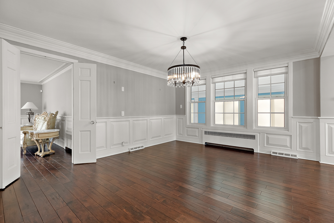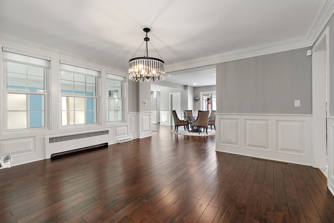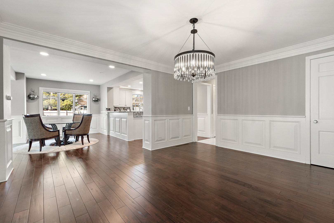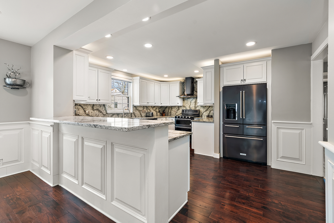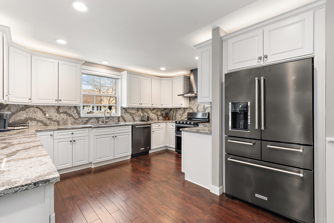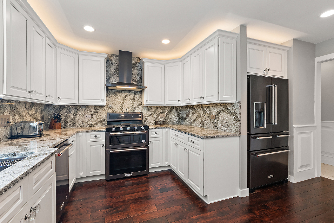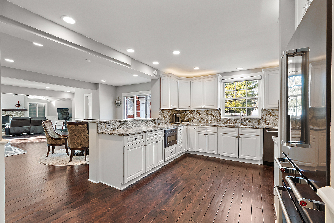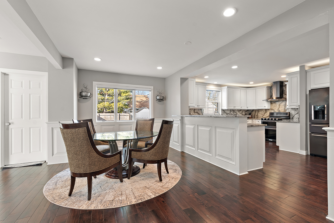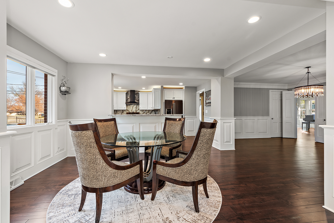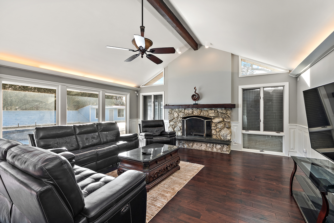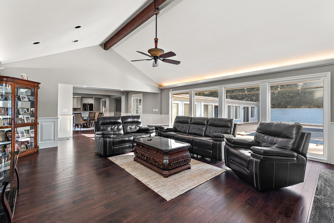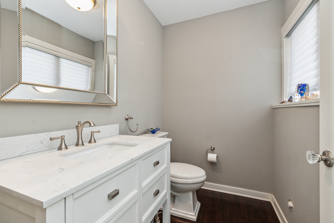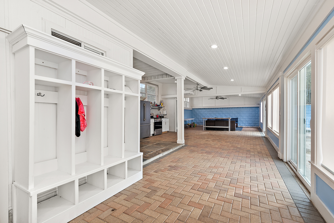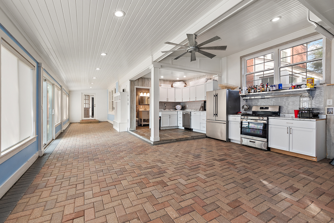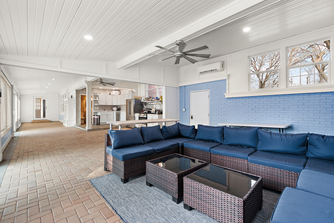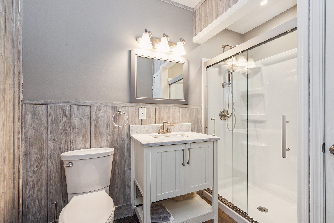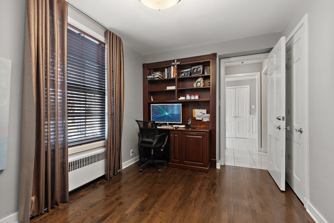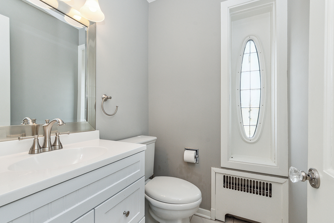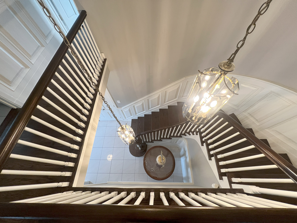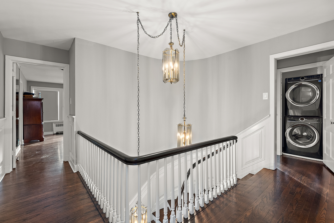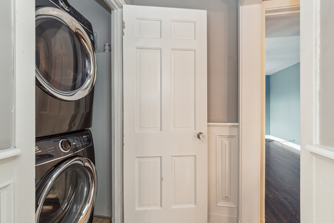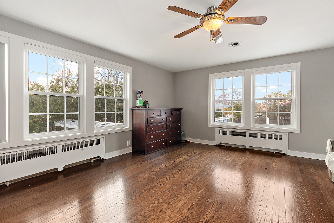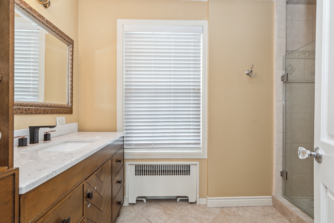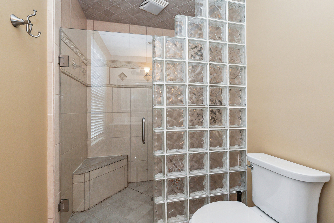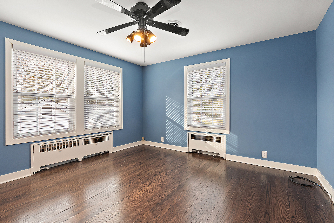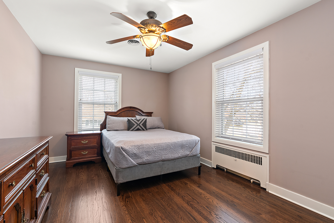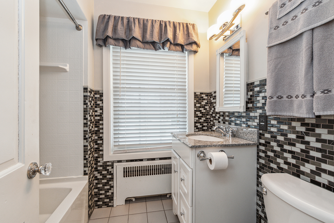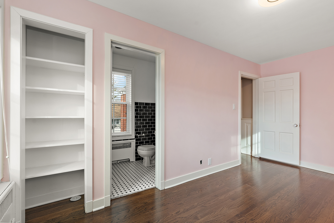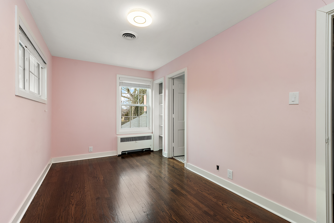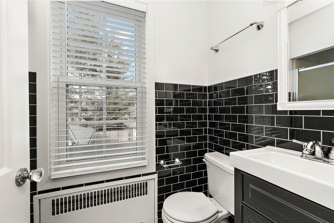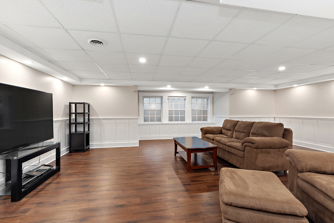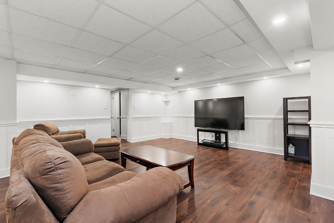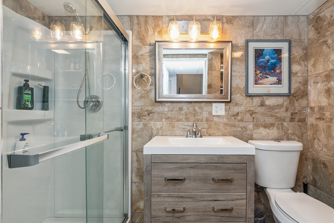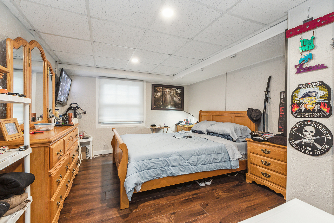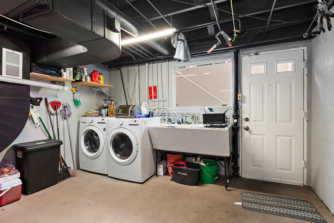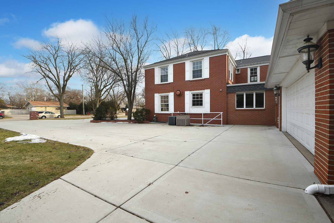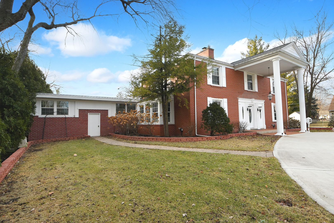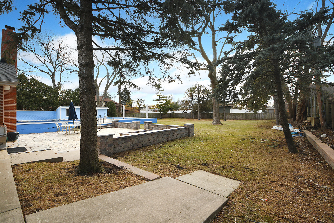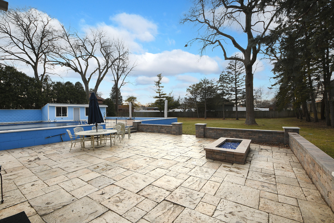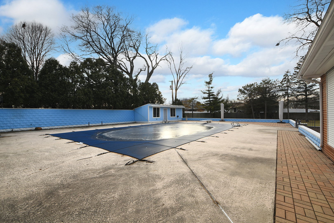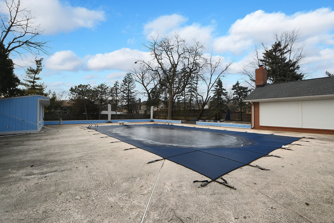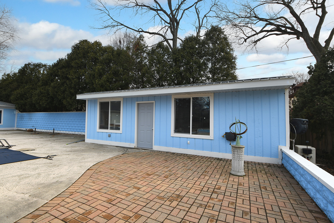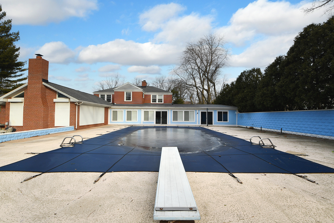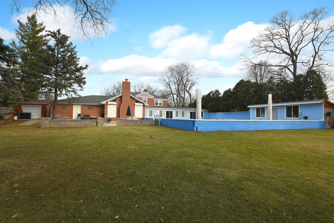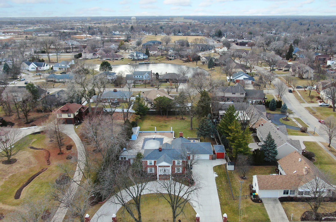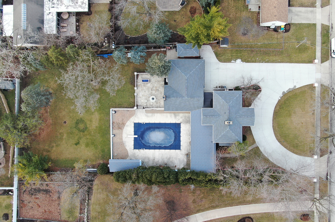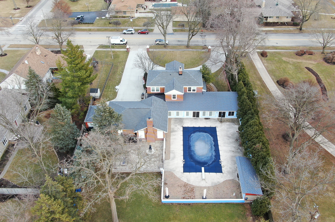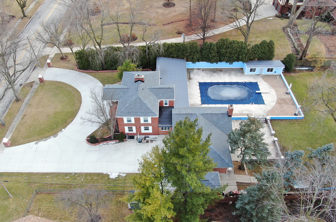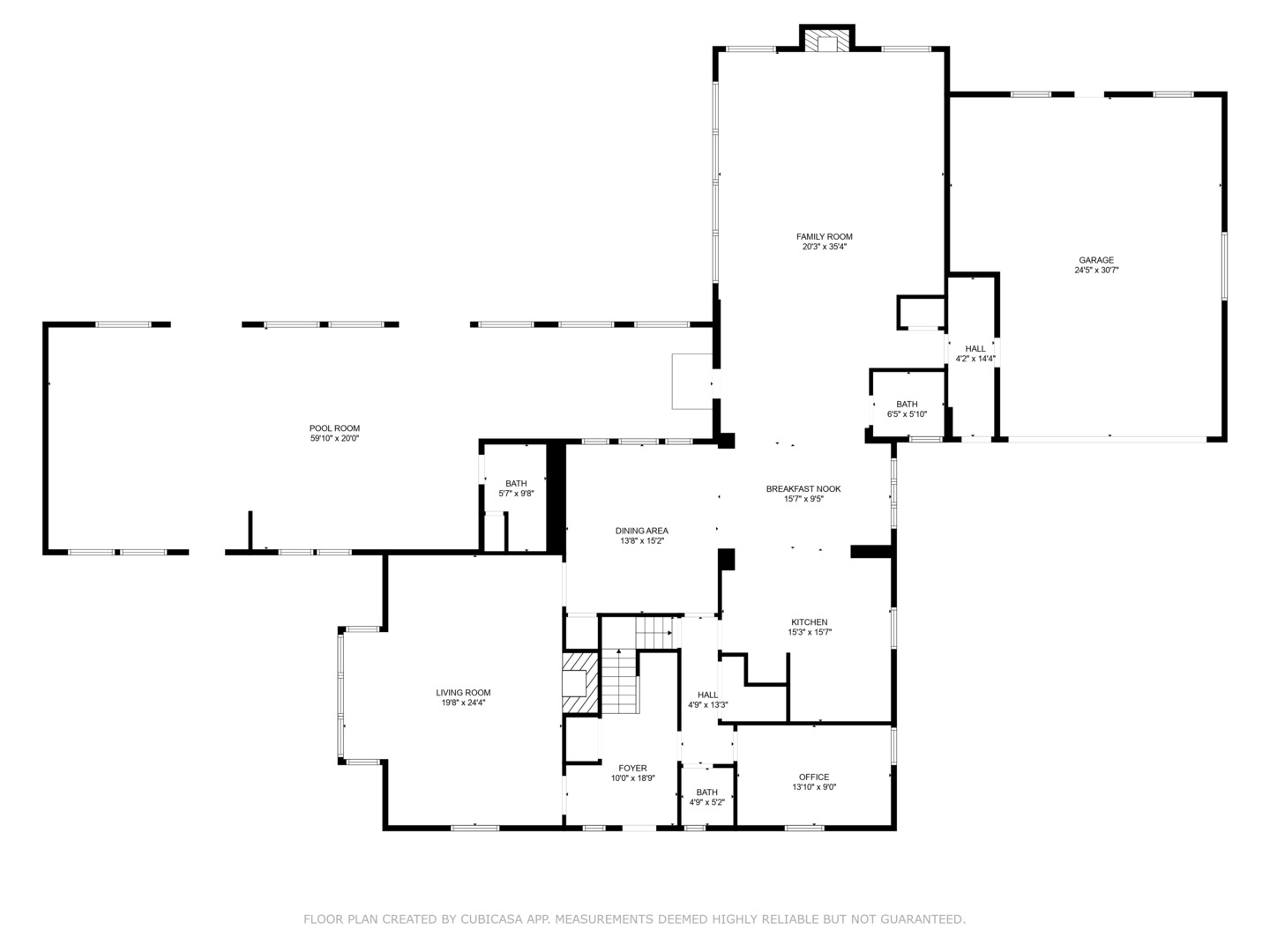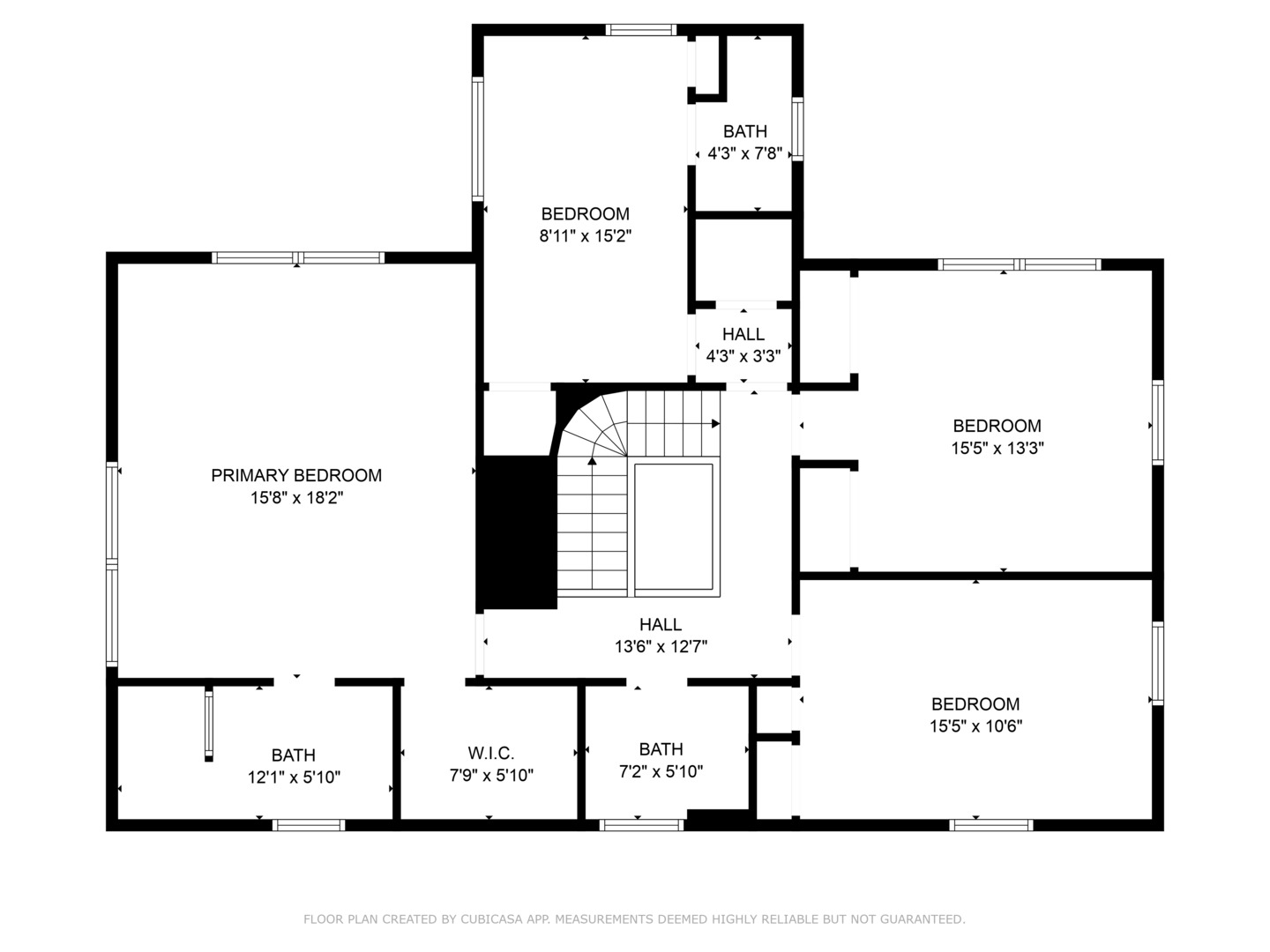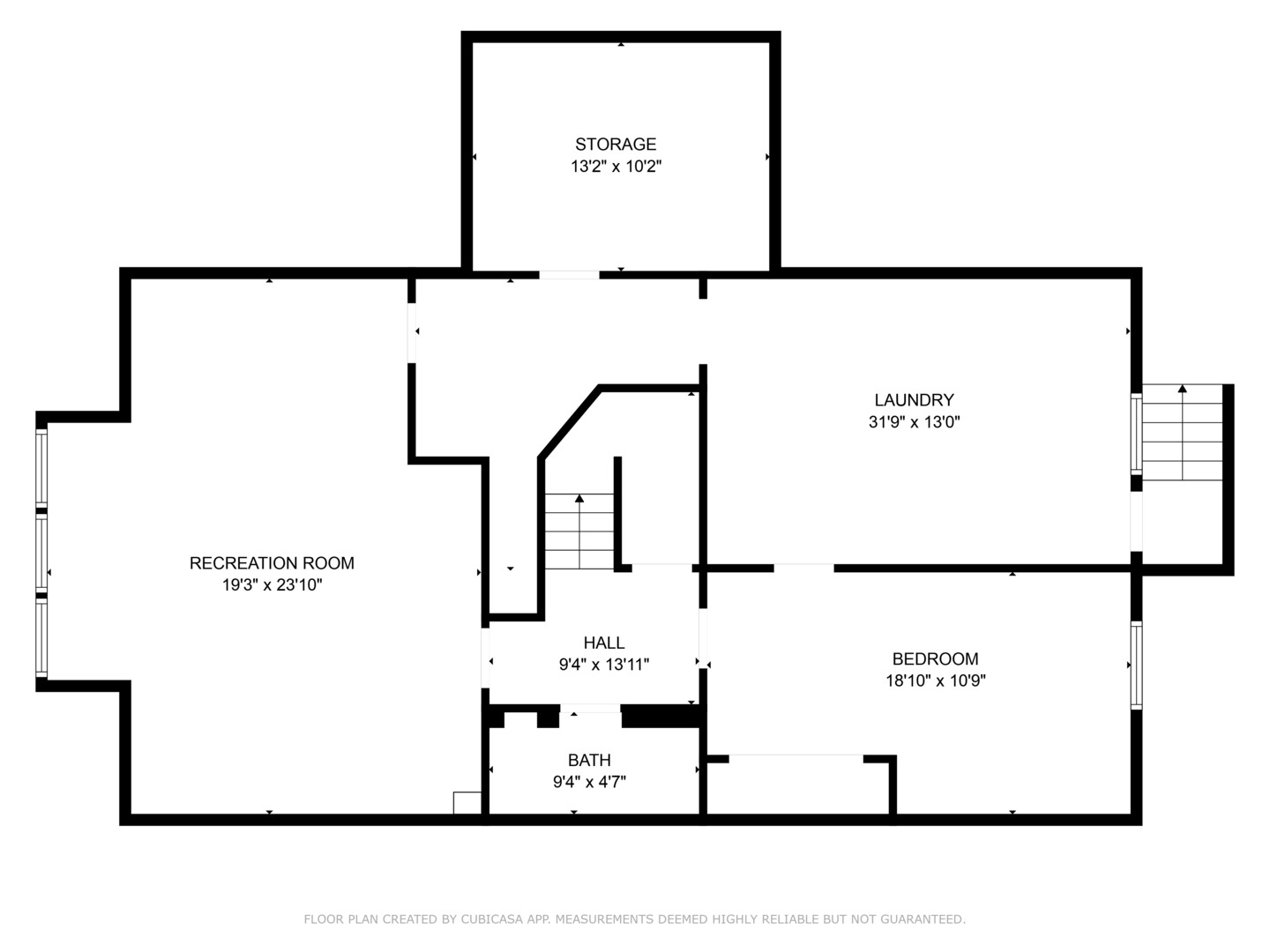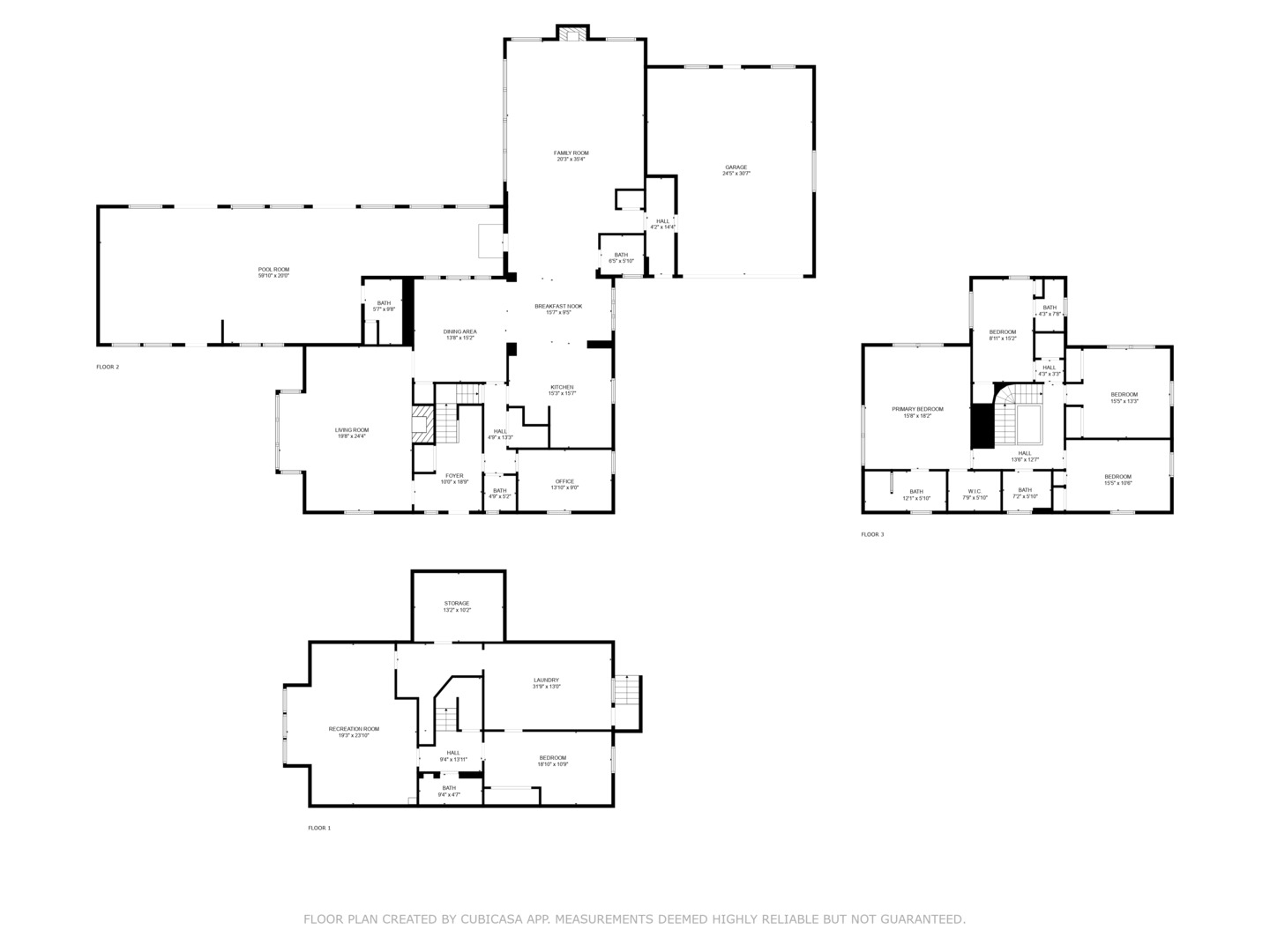Description
Stunning 5-Bedroom, 5 Full Bath & 2 Half Bath Historic Home in Joliet’s Cathedral Neighborhood! Nestled on nearly an acre, this remarkable residence seamlessly blends historic charm with modern luxury. From the grand curved staircase in the foyer to the professionally landscaped grounds, every detail has been thoughtfully updated for today’s discerning buyer. The expansive main floor boasts an open-concept design, featuring a grand living room with a fireplace, a formal dining room with elegant wainscoting, and a vaulted-ceiling family room with a second fireplace and floor-to-ceiling windows overlooking the lush backyard. The updated kitchen offers white cabinetry, granite countertops and backsplash, and high-end stainless steel appliances, with an adjacent casual dining area. A dedicated home office/den with built-ins and two half baths complete the main level. The second floor is home to four generously sized bedrooms, including a primary suite with a spa-like en-suite bath, oversized shower, and cedar walk-in closet. A secondary bedroom features its own private bath, while two additional bedrooms share an updated full bathroom. A conveniently located laundry closet rounds out the upper level. The finished walk-out basement provides additional living space, including a recreation room, a fifth bedroom, a full bath, and a second laundry room-ideal for related living. Step outside to your private outdoor retreat, featuring an oversized in-ground pool with a diving board, a spacious patio for lounging, a shed and a second stone patio with a firepit and built-in grill. A pool shed is also available to store all your pool equipment. A newly constructed screened-in porch/pool room with a heater, full kitchen, and a bathroom with a shower creates a perfect all-season entertaining space. It also has the ability to add another washer and dryer. The 2 car attached heated garage and huge circle driveway provides parking convenience. Additional updates include all-new exterior lighting and meticulous landscaping. Located in the sought-after Cathedral neighborhood, this one-of-a-kind home offers timeless elegance and modern convenience. Don’t delay, show today!!!!!
- Listing Courtesy of: RE/MAX 1st Service
Details
Updated on November 21, 2025 at 6:49 pm- Property ID: MRD12473011
- Price: $694,999
- Property Size: 4479 Sq Ft
- Bedrooms: 4
- Bathrooms: 5
- Year Built: 1956
- Property Type: Single Family
- Property Status: Active
- Parking Total: 17
- Parcel Number: 3007084230240000
- Water Source: Lake Michigan
- Sewer: Public Sewer
- Days On Market: 66
- Basement Bedroom(s): 1
- Basement Bath(s): Yes
- Living Area: 0.84
- Fire Places Total: 2
- Cumulative Days On Market: 66
- Tax Annual Amount: 1700.92
- Cooling: Central Air
- Asoc. Provides: None
- Appliances: Range,Microwave,Dishwasher,Refrigerator,Washer,Dryer,Stainless Steel Appliance(s)
- Parking Features: Concrete,Garage Door Opener,Heated Garage,Yes,Garage Owned,Attached,Driveway,Circular Driveway,Owned,Garage
- Room Type: Bedroom 5,Breakfast Room,Recreation Room,Storage,Heated Sun Room,Foyer,Office
- Stories: 2 Stories
- Directions: Jefferson to Reed Street North. or Black to Reed Street South
- Association Fee Frequency: Not Required
- Living Area Source: Estimated
- Township: Joliet
- Bathrooms Half: 2
- ConstructionMaterials: Brick
- Interior Features: Cathedral Ceiling(s),1st Floor Bedroom,In-Law Floorplan,1st Floor Full Bath,Walk-In Closet(s),Open Floorplan,Granite Counters,Separate Dining Room
- Asoc. Billed: Not Required
Address
Open on Google Maps- Address 305 N Reed
- City Joliet
- State/county IL
- Zip/Postal Code 60435
- Country Will
Overview
- Single Family
- 4
- 5
- 4479
- 1956
Mortgage Calculator
- Down Payment
- Loan Amount
- Monthly Mortgage Payment
- Property Tax
- Home Insurance
- PMI
- Monthly HOA Fees
