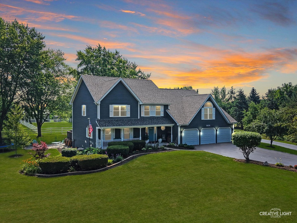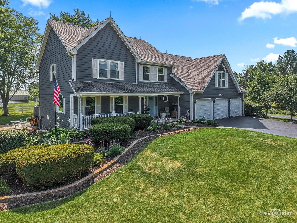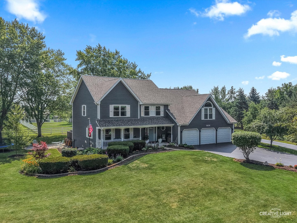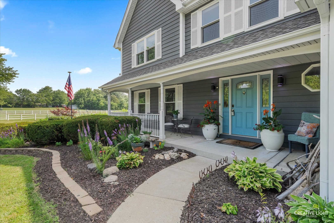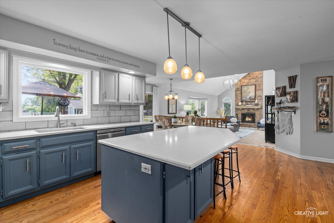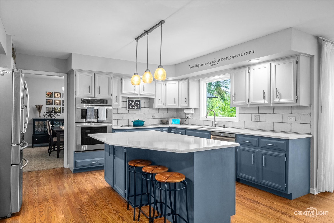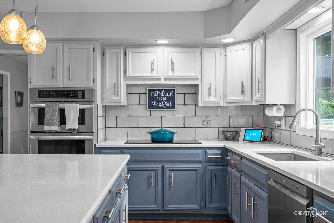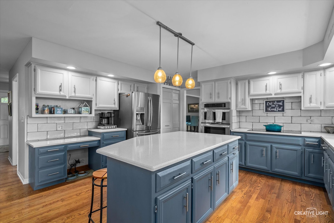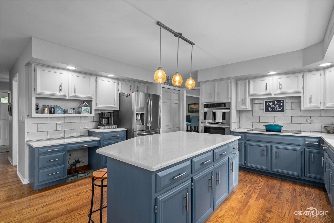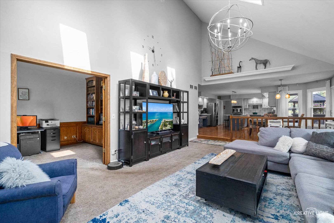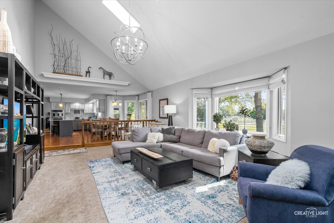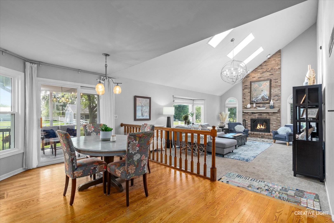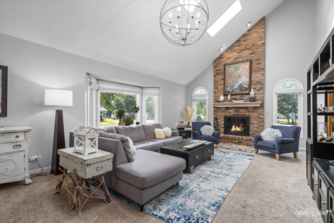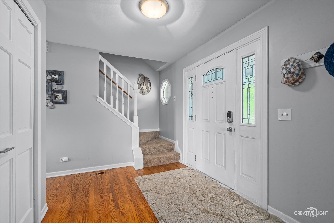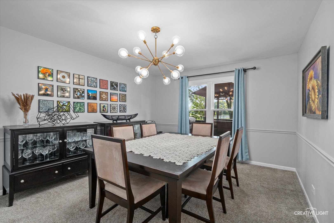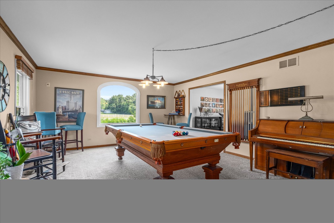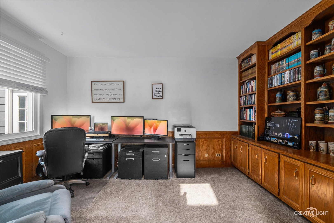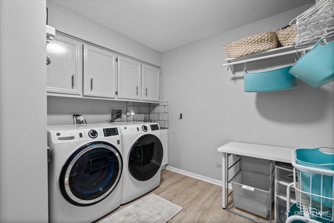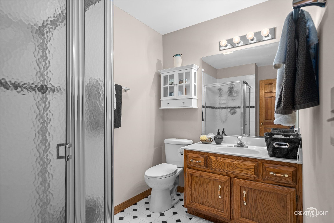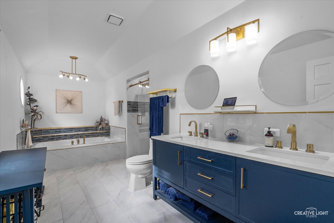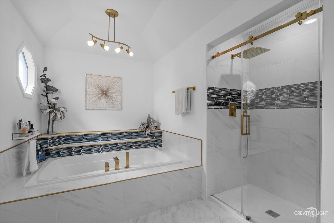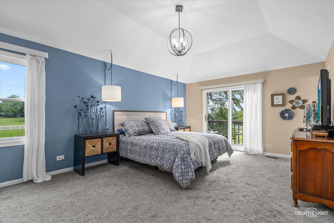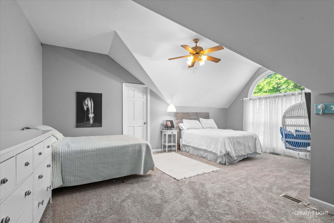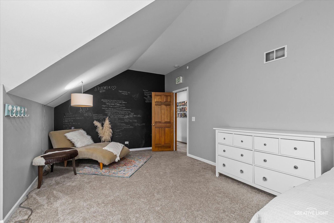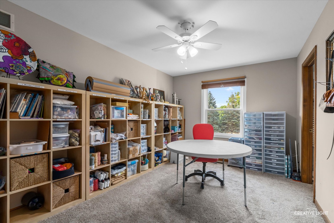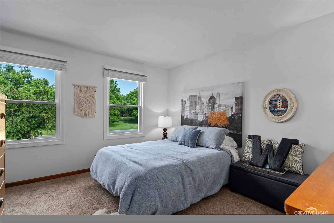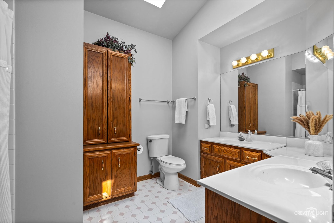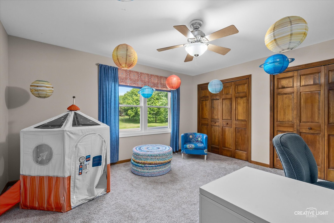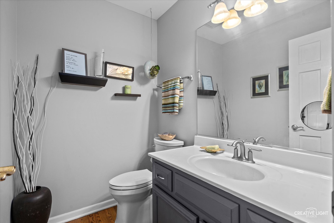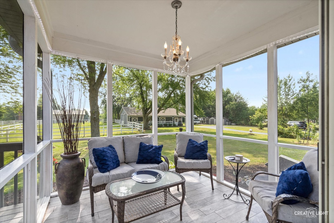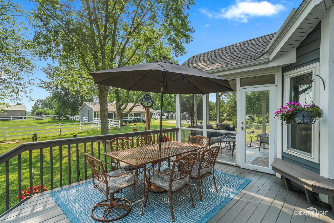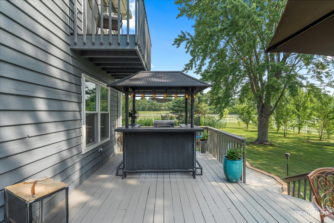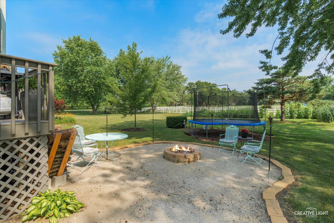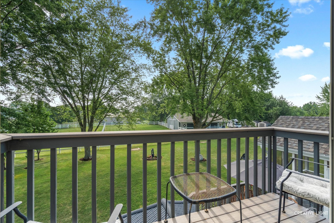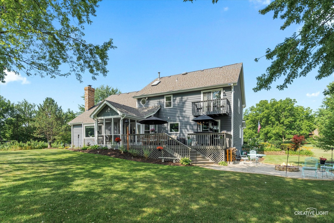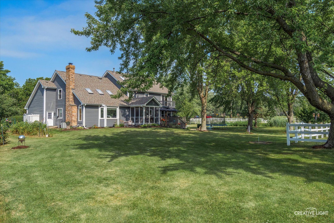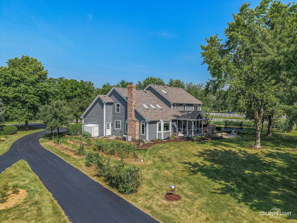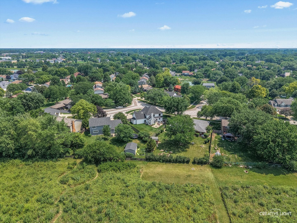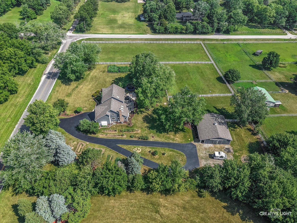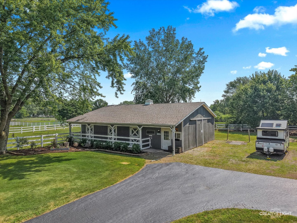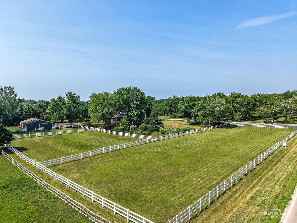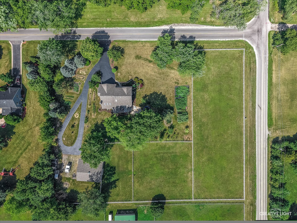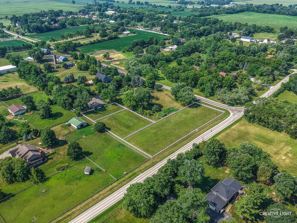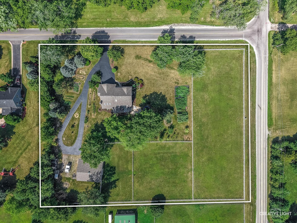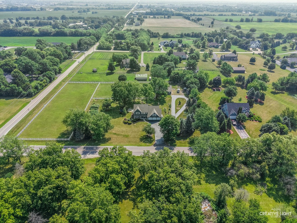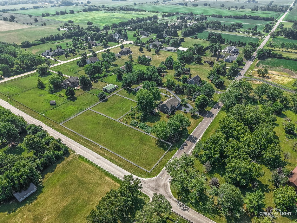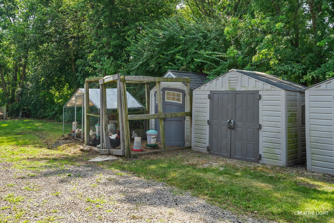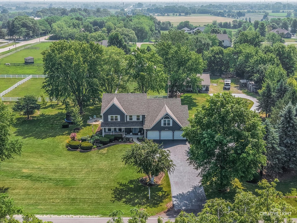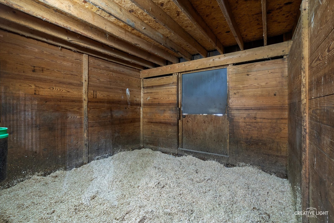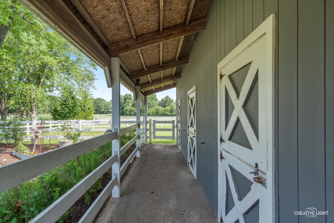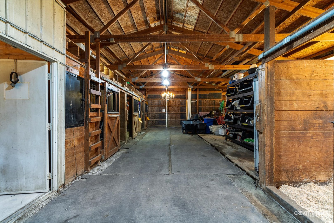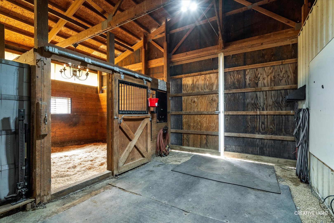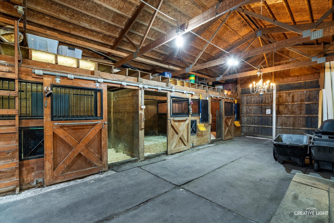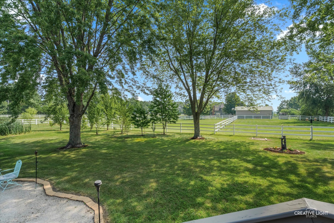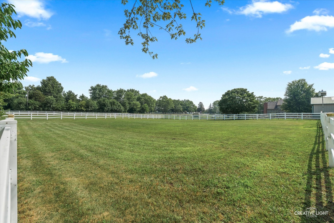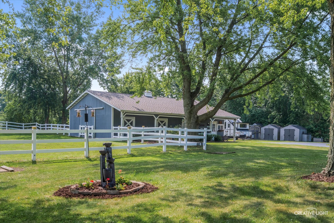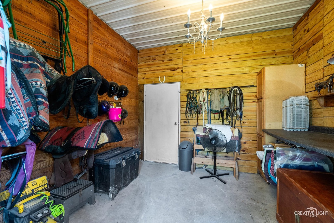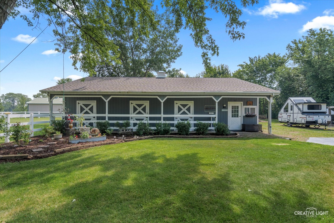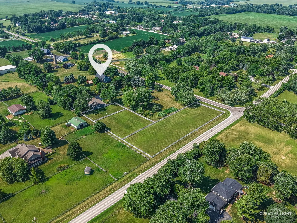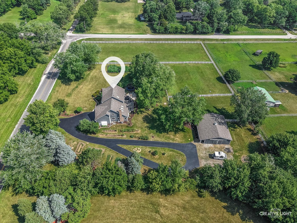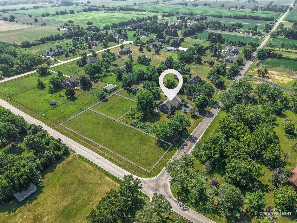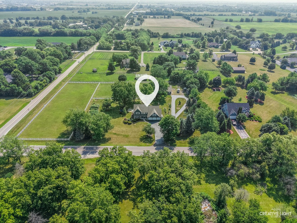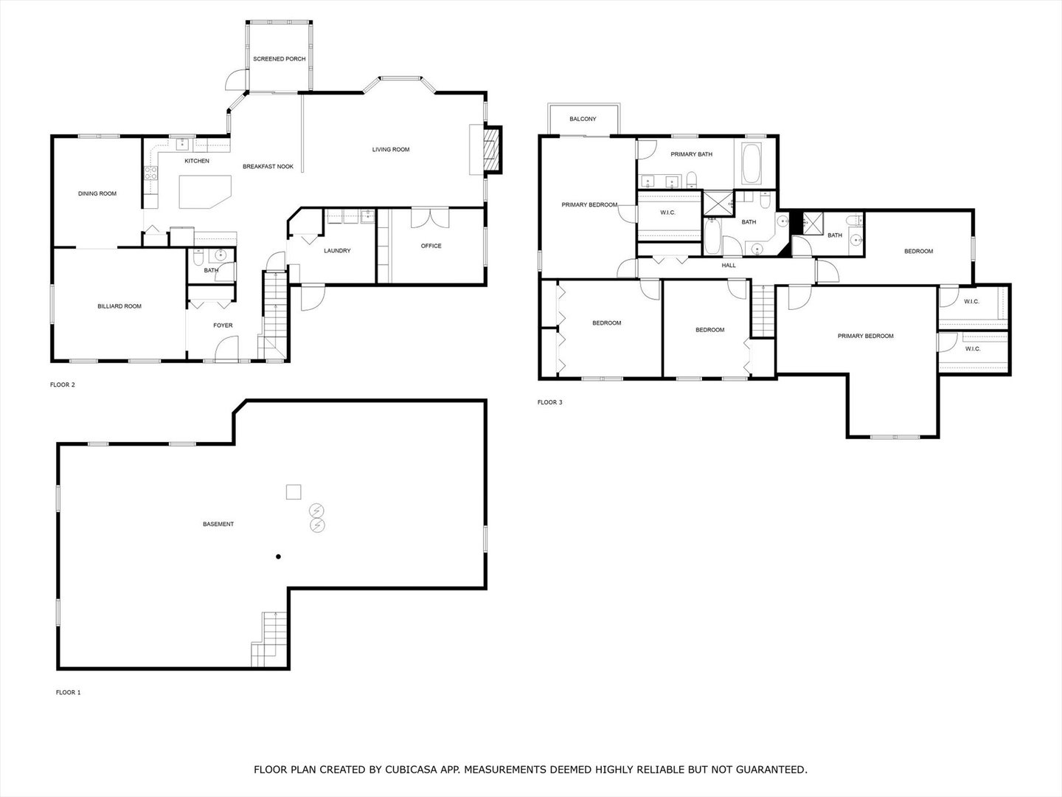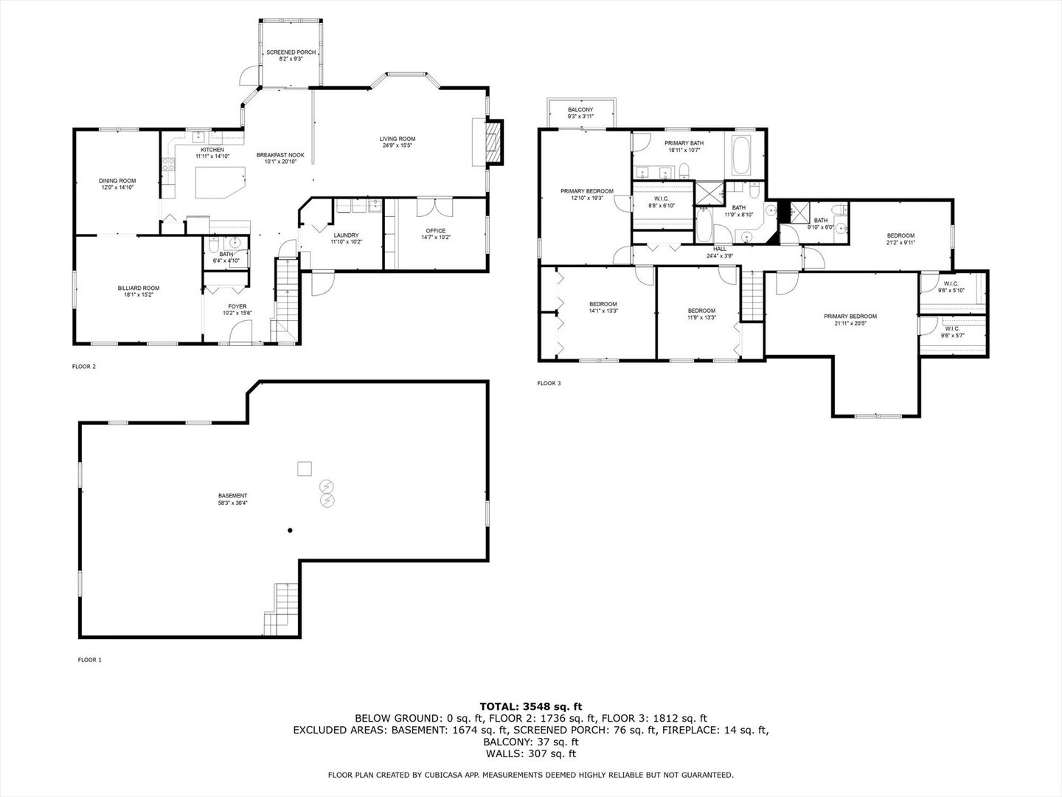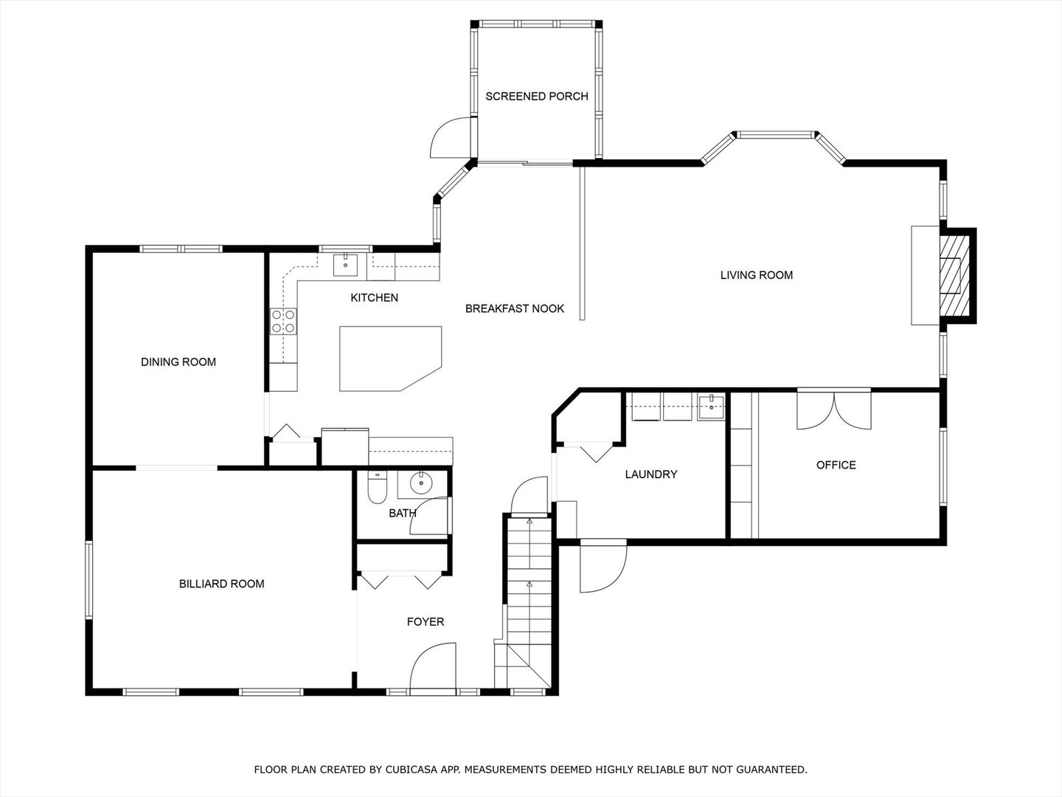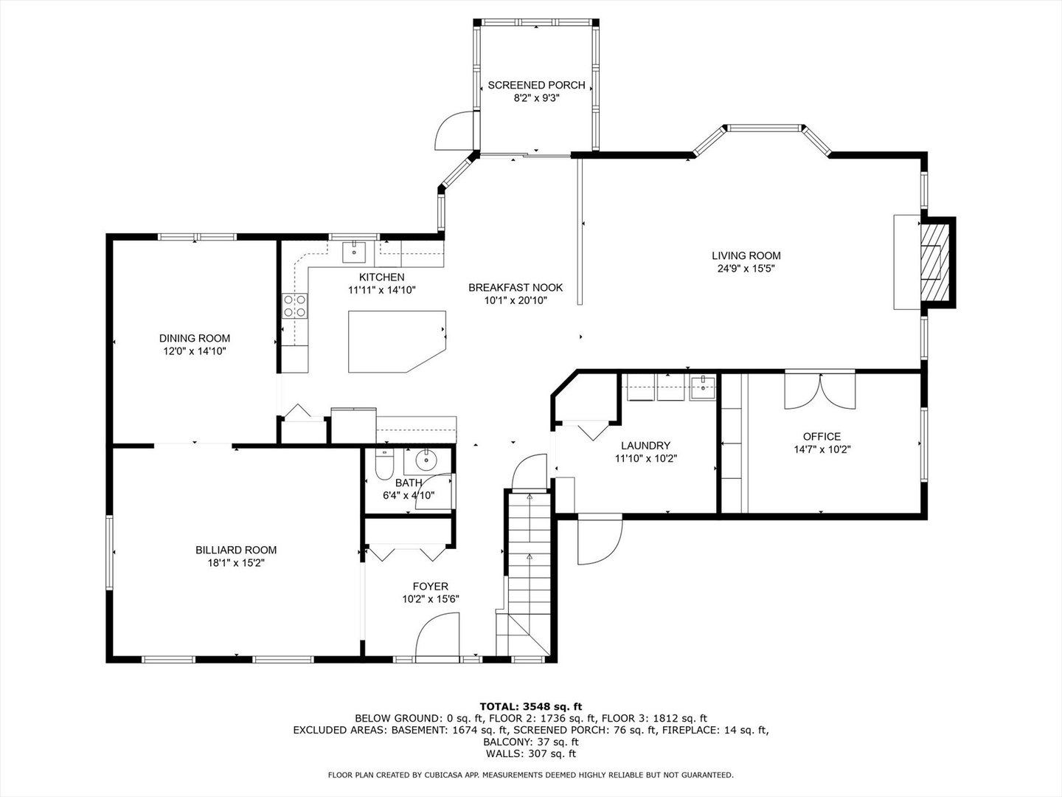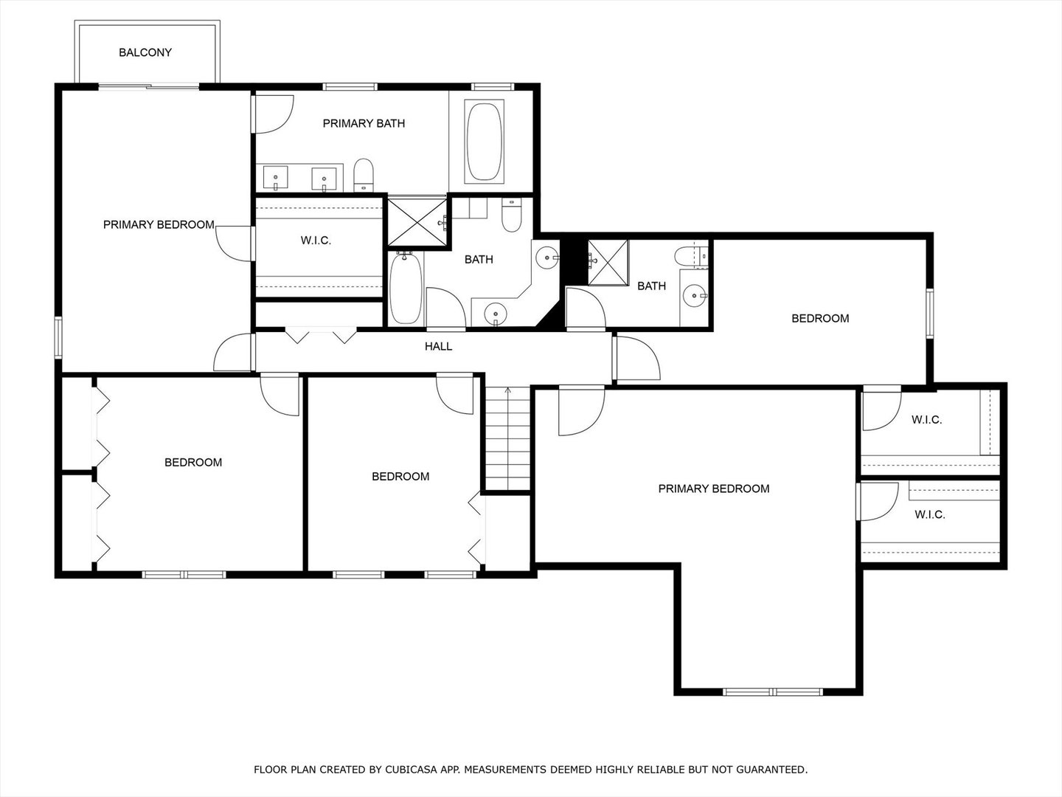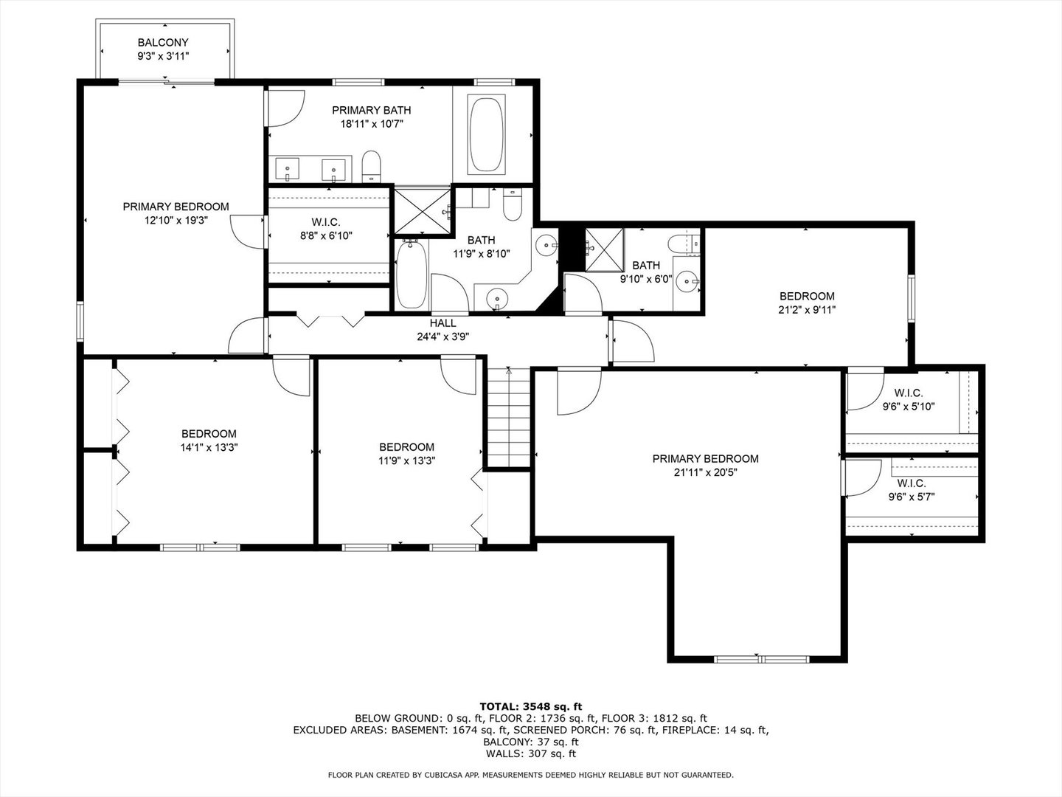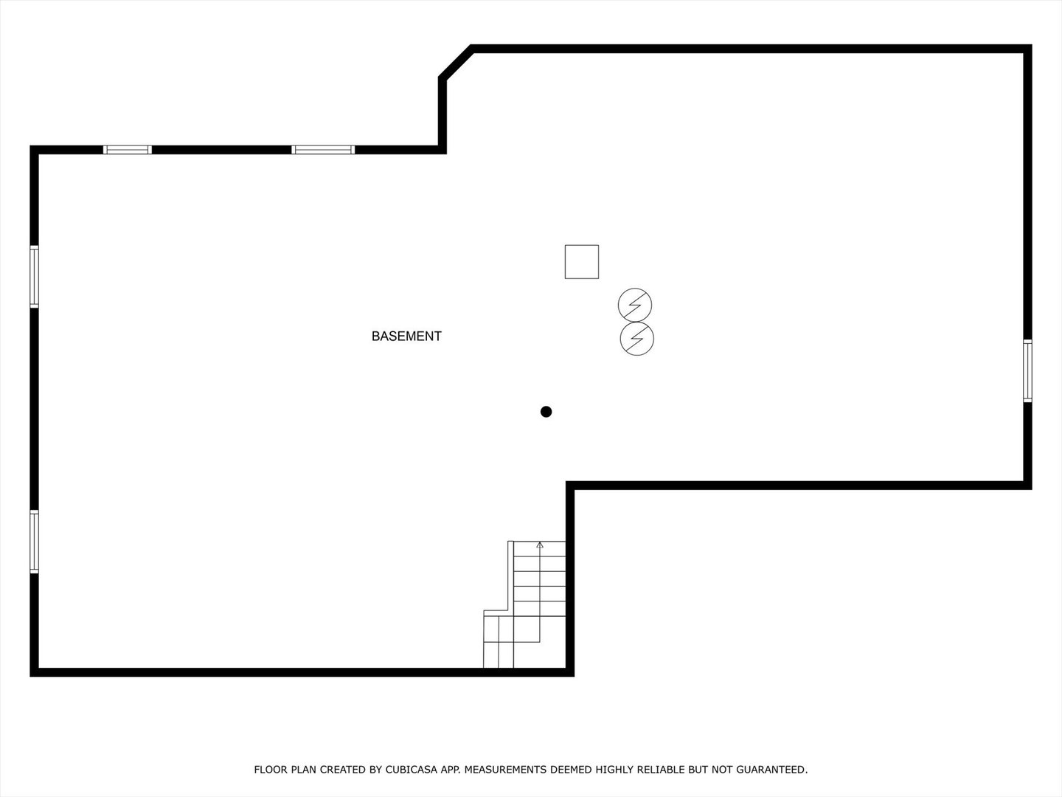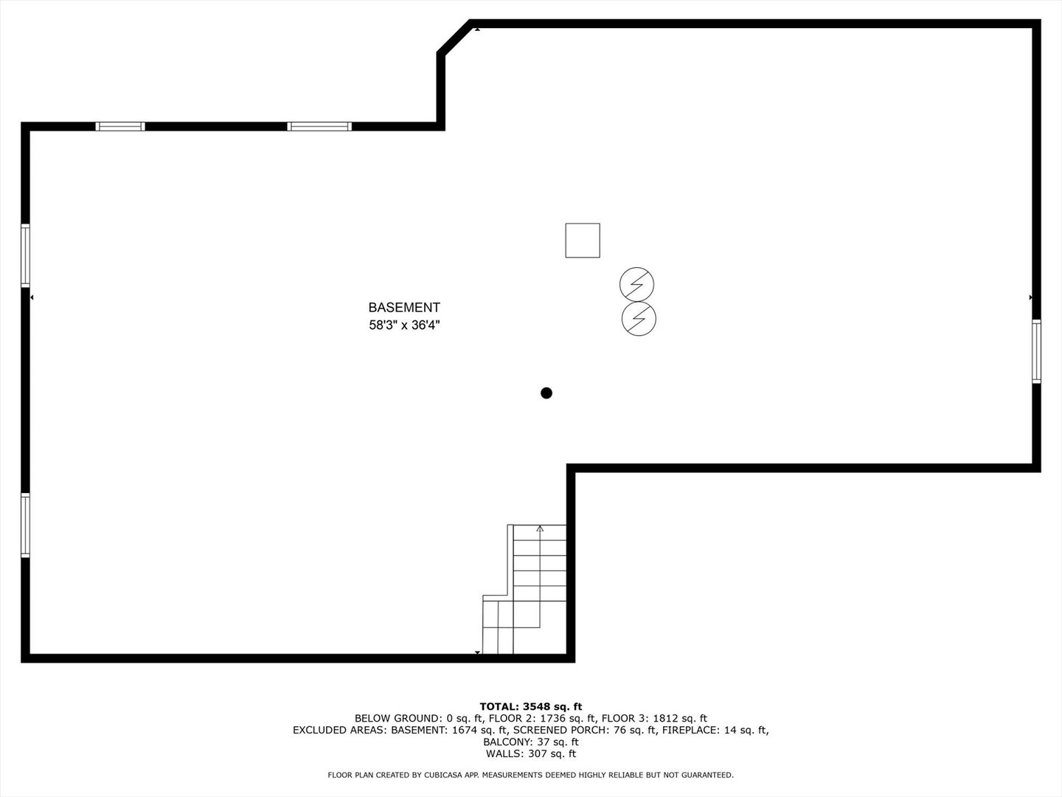Description
Welcome to your dream countryside retreat-just minutes from Naperville, yet tucked away on nearly 3 tranquil acres in sought-after Oswego schools! This true 5-bedroom, 3.5-bathroom home offers over 3,500 sq ft of beautifully updated living space, including a first-floor private office perfect for remote work or guest accommodations. Step inside to find vaulted ceilings, skylights, and stunning newer windows that flood the home with natural light and showcase panoramic views of your private pasture. The gourmet kitchen features quartz countertops, an oversized island, newer appliances and ample cabinetry-ideal for entertaining or everyday living.The primary suite is a true retreat with a luxurious updated bath and generous proportions and is highlighted by a walk out deck overlooking the serene views of your property. All secondary bedrooms are oversized with abundant closet space. Step outside to enjoy serene outdoor living-screened-in porch, an expansive deck, a fire pit, fruit trees, and even a tiki hut for summer gatherings! Equestrian lovers will be thrilled with the 4-stall barn, complete with Dutch doors, water, electric, a tack room, and well-maintained paddocks. No need to worry about fresh eggs for breakfast- the chickens are included!This is more than a home-it’s a lifestyle. Peaceful, private, and perfectly located-don’t miss the opportunity to make this exceptional horse property yours!
- Listing Courtesy of: john greene, Realtor
Details
Updated on August 16, 2025 at 11:46 am- Property ID: MRD12423656
- Price: $825,000
- Property Size: 3582 Sq Ft
- Bedrooms: 5
- Bathrooms: 3
- Year Built: 1992
- Property Type: Single Family
- Property Status: Contingent
- Parking Total: 3
- Parcel Number: 0324201001
- Water Source: Well
- Sewer: Septic Tank
- Architectural Style: Traditional
- Buyer Agent MLS Id: MRD884488
- Days On Market: 24
- Purchase Contract Date: 2025-07-29
- Basement Bath(s): No
- Living Area: 2.9
- Fire Places Total: 1
- Cumulative Days On Market: 24
- Tax Annual Amount: 1325
- Roof: Asphalt
- Cooling: Central Air
- Electric: Circuit Breakers,200+ Amp Service
- Asoc. Provides: None
- Appliances: Double Oven,Microwave,Dishwasher,Refrigerator,Washer,Dryer,Disposal,Stainless Steel Appliance(s),Cooktop,Water Softener,Humidifier
- Parking Features: Asphalt,Garage Door Opener,On Site,Garage Owned,Attached,Garage
- Room Type: Bedroom 5,Den,Screened Porch,Utility Room-1st Floor
- Community: Horse-Riding Area
- Stories: 2 Stories
- Directions: 111th/Rance Rd West of RT 30 to Stewart South to Home
- Buyer Office MLS ID: MRD88555
- Association Fee Frequency: Not Required
- Living Area Source: Assessor
- Elementary School: Grande Park Elementary School
- Middle Or Junior School: Murphy Junior High School
- High School: Oswego East High School
- Township: Oswego
- Bathrooms Half: 1
- CoBuyerAgentMlsId: MRD885915
- ConstructionMaterials: Cedar
- Contingency: Attorney/Inspection
- Interior Features: Cathedral Ceiling(s),Built-in Features,Walk-In Closet(s),Bookcases
- Asoc. Billed: Not Required
Address
Open on Google Maps- Address 3076 Stewart
- City Oswego
- State/county IL
- Zip/Postal Code 60543
- Country Kendall
Overview
- Single Family
- 5
- 3
- 3582
- 1992
Mortgage Calculator
- Down Payment
- Loan Amount
- Monthly Mortgage Payment
- Property Tax
- Home Insurance
- PMI
- Monthly HOA Fees
