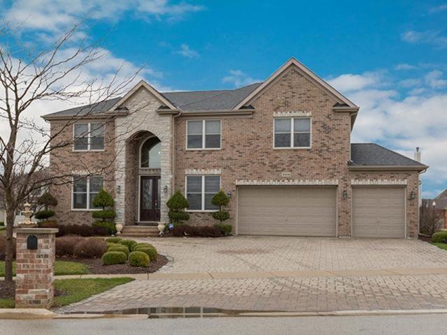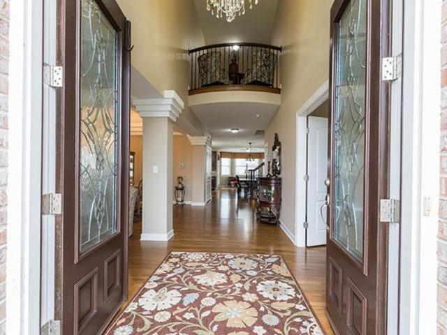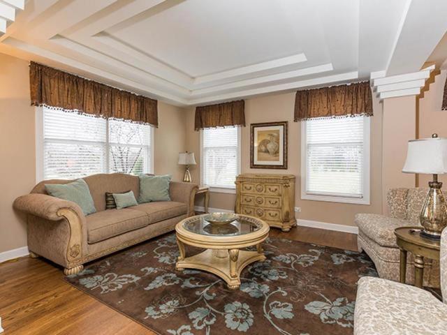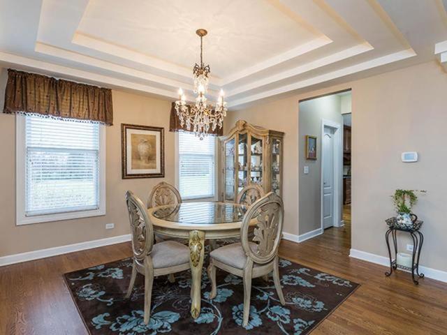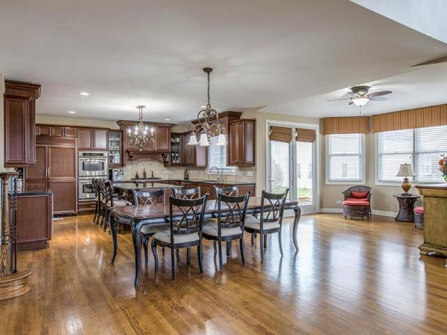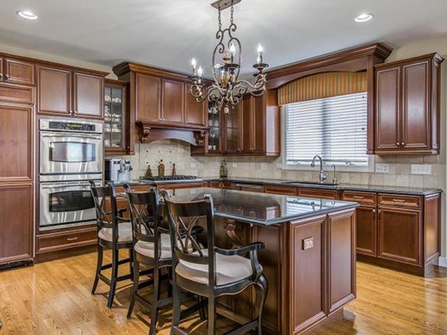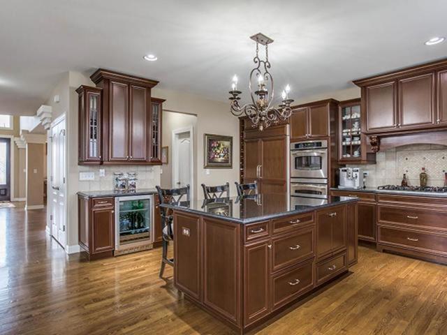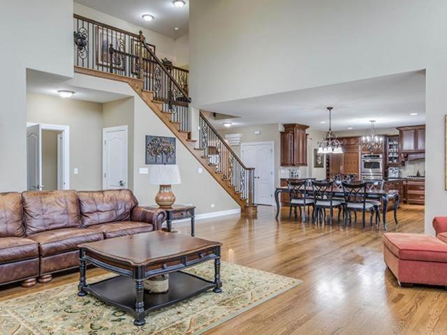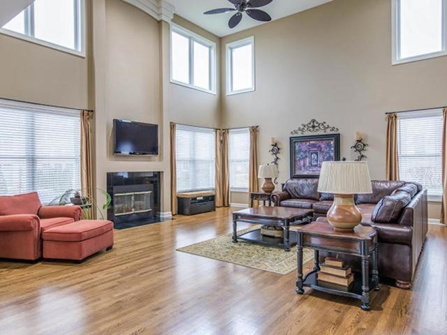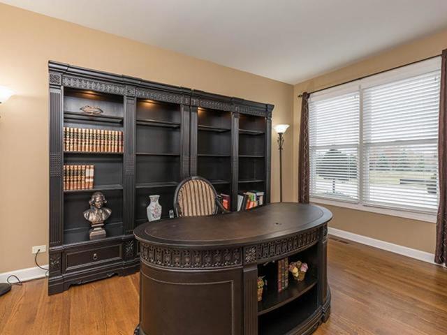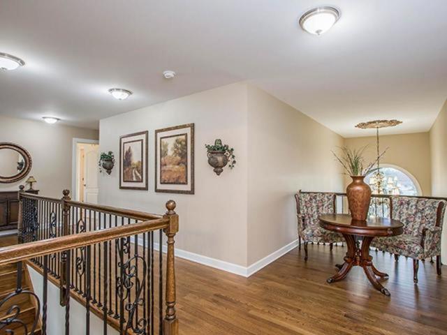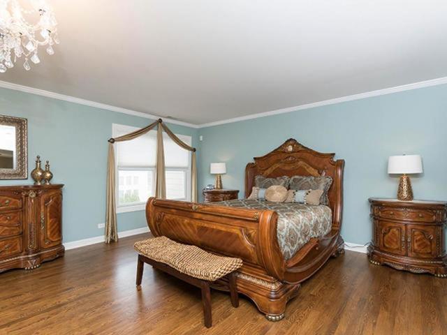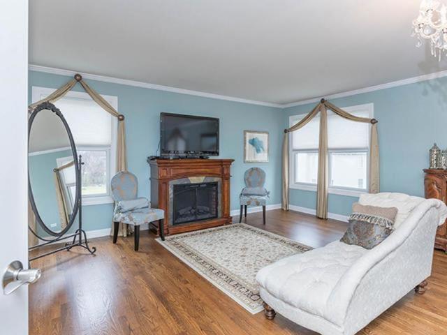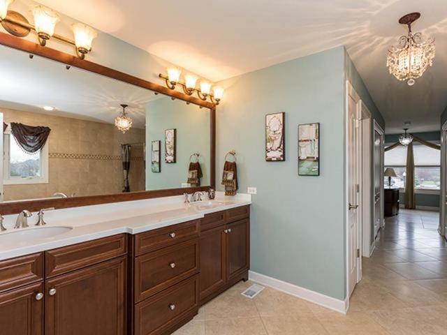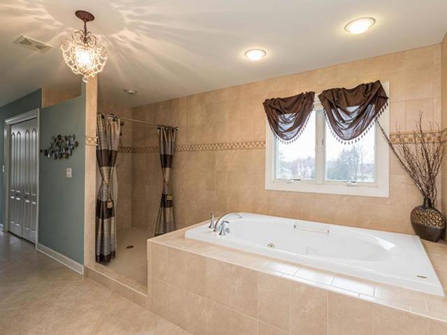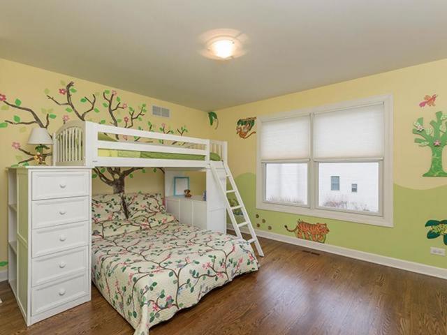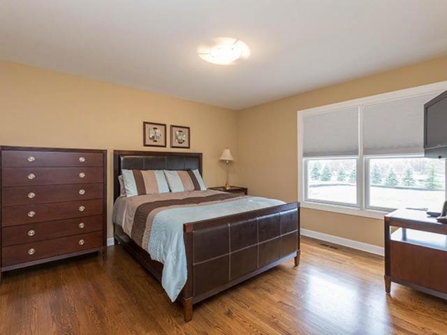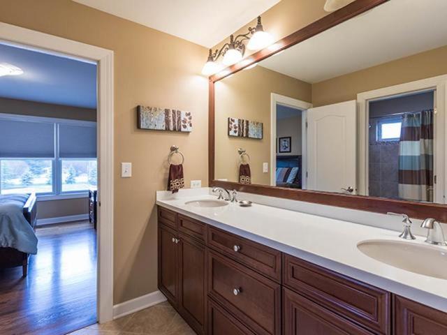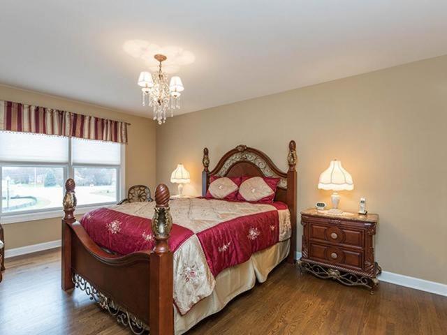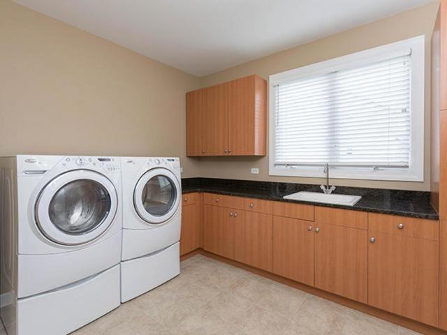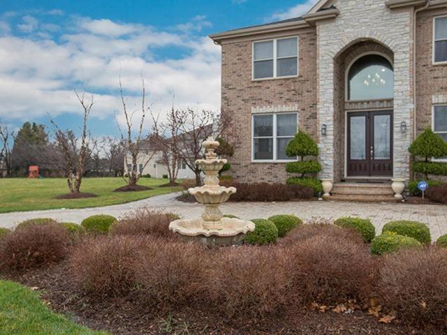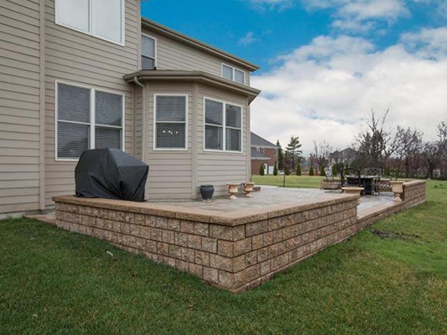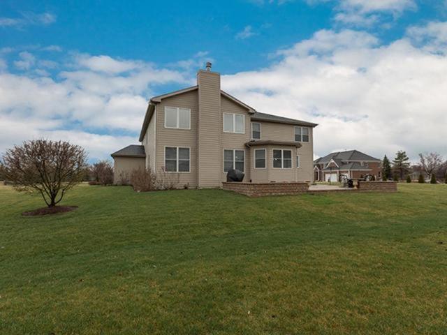Description
Bartlett high school ~ Beautiful custom home with gorgeous upgrades throughout sits on a great lot with wide open views. Brick circular drive and back patio. This truly shows like a model home with cherry cabinets, granite, all hardwood floors and volume ceilings throughout. Dramatic front entry with double custom leaded doors. Private 1st floor study/music room. Meticulously presented Living and Dining rooms. Huge inviting custom gourmet kitchen with all of today’s conveniences. Amazing 2 story family room! Upstairs you’ll love the iron balliters on balconies overlooking the 1st floor. Relax in your exceptional master suite complete with a sitting area, luxurious bath and exercise room. Additional bedrooms offer bright windows, hardwood floors and big closets! Large mud room, walk in closet, 1st floor laundry. Huge basement. 3+car garage with built-in organization. Great location near 4 golf courses, access to highways, Bartlett schools, and close to shopping. This one is stunning!
- Listing Courtesy of: RE/MAX Cornerstone
Details
Updated on April 15, 2024 at 2:26 pm- Property ID: MRD09586228
- Price: $650,000
- Property Size: 4400 Sq Ft
- Bedrooms: 4
- Bathrooms: 4
- Year Built: 2007
- Property Type: Single Family
- Property Status: Closed
- Parking Total: 3
- Off Market Date: 2017-04-17
- Close Date: 2017-05-15
- Sold Price: 635000
- Parcel Number: 0121408015
- Water Source: Public
- Sewer: Public Sewer
- Buyer Agent MLS Id: MRD226253
- Days On Market: 2567
- Purchase Contract Date: 2017-04-17
- MRD DRV: Brick,Circular
- MRD FIN: Conventional
- Basement Bath(s): No
- MRD GAR: Garage Door Opener(s)
- Fire Places Total: 1
- Cumulative Days On Market: 12
- Roof: Asphalt
- Cooling: Central Air,Zoned
- Electric: 100 Amp Service
- Asoc. Provides: Insurance,Other
- Appliances: Double Oven,Range,Dishwasher,Refrigerator,Stainless Steel Appliance(s),Wine Refrigerator
- Room Type: Exercise Room,Study,Heated Sun Room
- Stories: 2 Stories
- Directions: North of Rt 64
- Exterior: Vinyl Siding,Brick
- Association Fee Frequency: Annually
- Living Area Source: Estimated
- Elementary School: HAWK HOLLOW ELEMENTARY SCHOOL
- Middle Or Junior School: EAST VIEW MIDDLE SCHOOL
- High School: BARTLETT HIGH SCHOOL
- Township: WAYNE
- Interior Features: Vaulted/Cathedral Ceilings,Bar-Dry,Hardwood Floors,First Floor Laundry,First Floor Full Bath
- Subdivision Name: St Andrews Estates
- Asoc. Billed: Annually
- Parking Type: Garage
Address
Open on Google Maps- Address 30W146 Whitney
- City West Chicago
- State/county IL
- Zip/Postal Code 60185
- Country Du Page
Overview
- Single Family
- 4
- 4
- 4400
- 2007
Mortgage Calculator
- Down Payment
- Loan Amount
- Monthly Mortgage Payment
- Property Tax
- Home Insurance
- PMI
- Monthly HOA Fees
