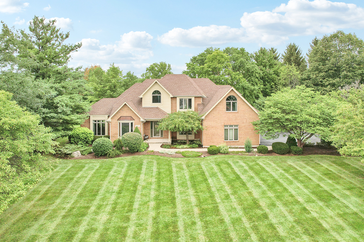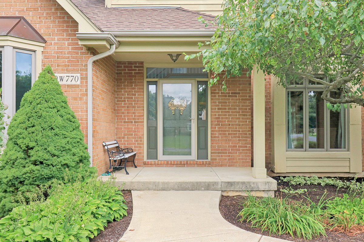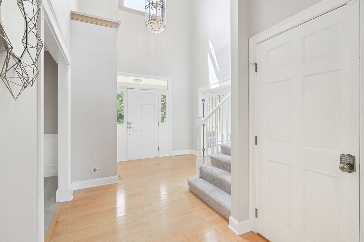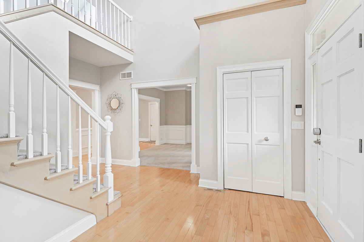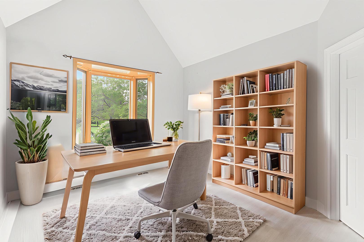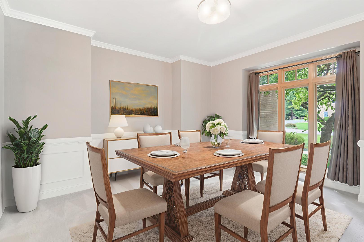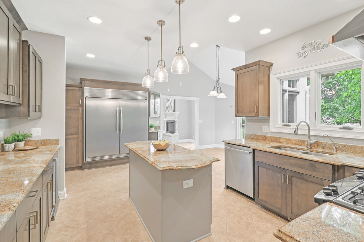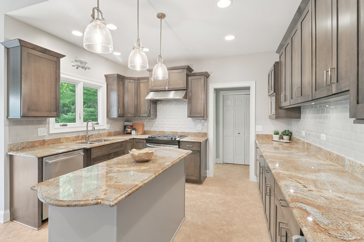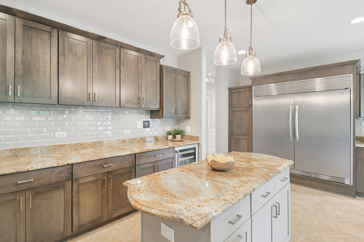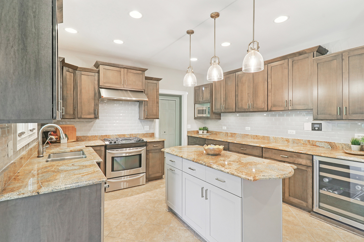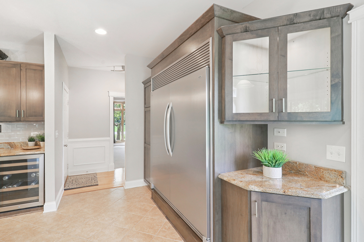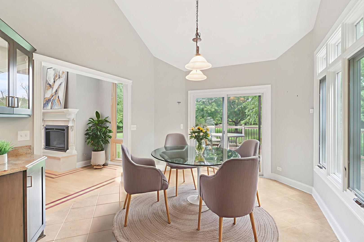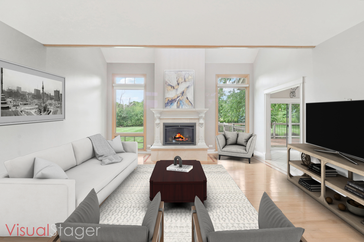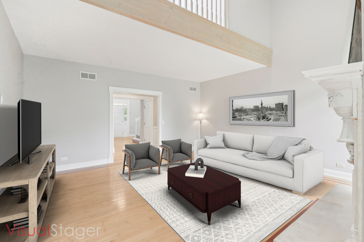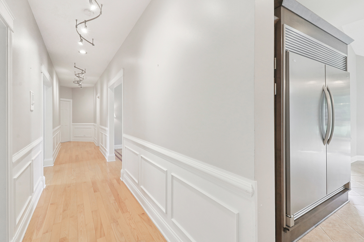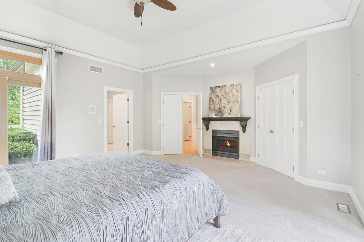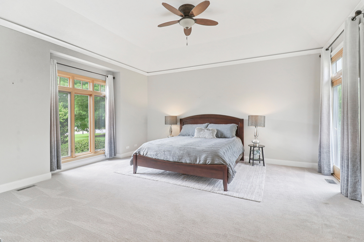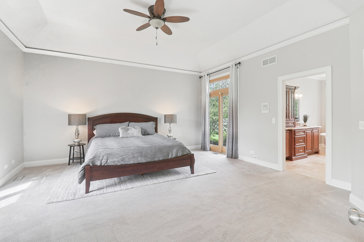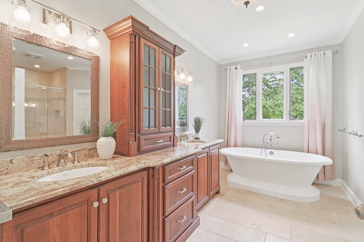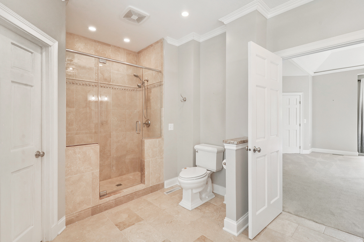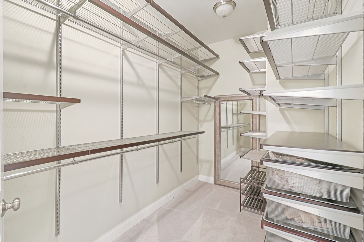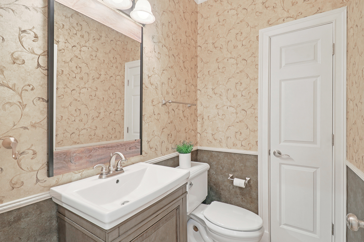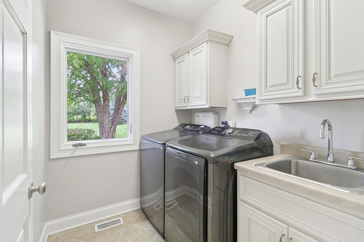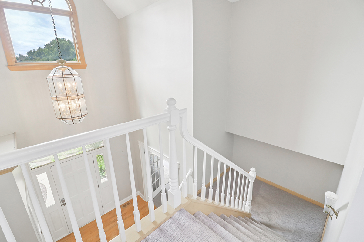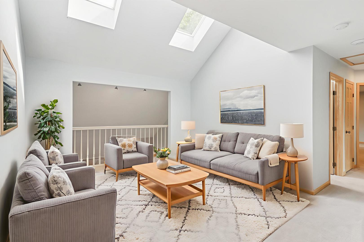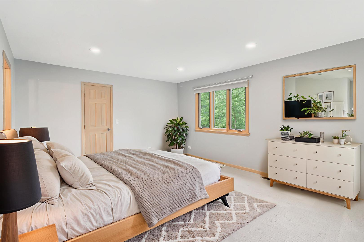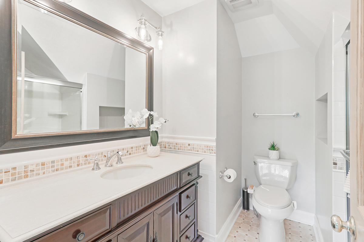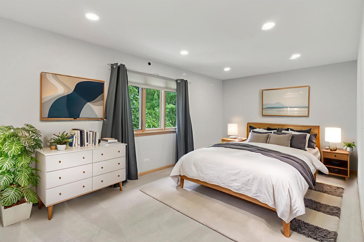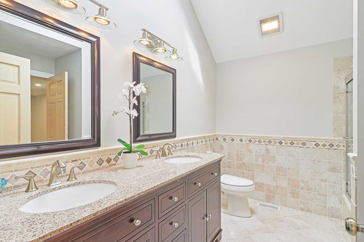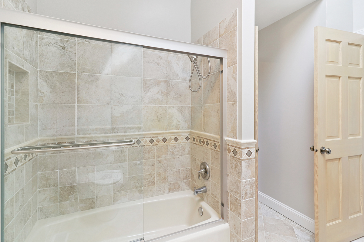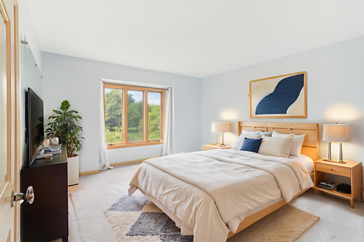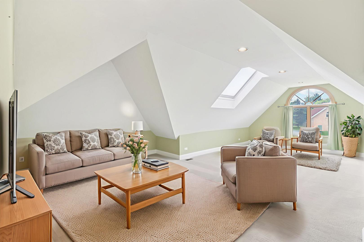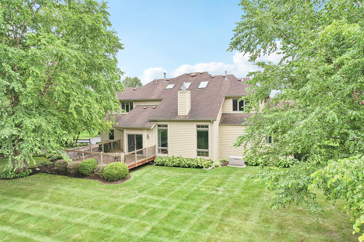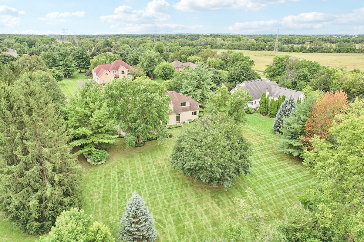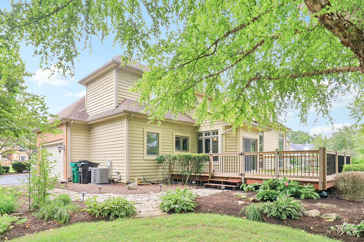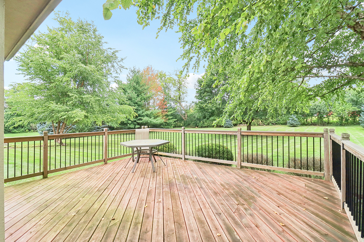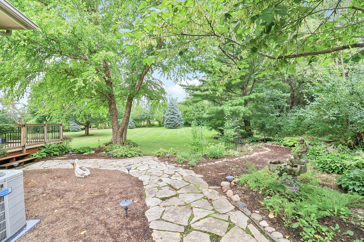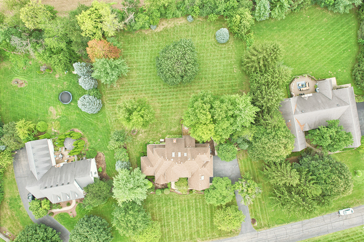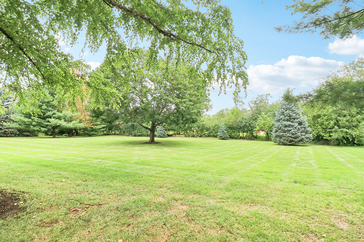Description
Fantastic Wayne Estate! Set on just under 1 acre, this stunning custom home offers over 3,600 sq ft of living space and an ideal layout for everyday living and entertaining. Step into the impressive 2-story foyer, flanked by a private home office and a formal dining room. The beautiful kitchen is a chef’s dream, featuring a separate refrigerator and freezer, beverage fridge, granite countertops, center island and a spacious sunny eat-in area that opens onto the deck and park like yard. The living room showcases soaring ceilings, a dramatic 2-story gas fireplace, and gleaming hardwood floors. The main-level primary suite is a true retreat with floor-to-ceiling windows, its own fireplace, custom walk in closet and a spa-like bath with soaking tub and separate shower. A convenient laundry center and powder room complete the main floor. Upstairs, you’ll find three more spacious bedrooms, including an en-suite with a private bath, plus another hall bath serving the remaining bedrooms. A loft overlooking the living room and HUGE second-level family room provide flexible living spaces. Additional highlights include a 3-car garage, full basement, whole-house generator, and more! 1 acre lot. Close to shopping schools and transportation too!
- Listing Courtesy of: Premier Living Properties
Details
Updated on August 27, 2025 at 1:34 am- Property ID: MRD12447271
- Price: $725,000
- Property Size: 3627 Sq Ft
- Bedrooms: 4
- Bathrooms: 3
- Year Built: 1991
- Property Type: Single Family
- Property Status: Contingent
- HOA Fees: 515
- Parking Total: 3
- Parcel Number: 0121101022
- Water Source: Well
- Sewer: Septic Tank
- Architectural Style: Contemporary
- Buyer Agent MLS Id: MRD251450
- Days On Market: 4
- Purchase Contract Date: 2025-08-25
- Basement Bath(s): No
- Living Area: 0.92
- Fire Places Total: 2
- Cumulative Days On Market: 4
- Tax Annual Amount: 1144
- Roof: Asphalt
- Cooling: Central Air,Zoned
- Electric: Circuit Breakers
- Asoc. Provides: None
- Appliances: Double Oven,Microwave,Dishwasher,Refrigerator,Bar Fridge,Washer,Dryer,Range Hood,Water Softener Owned,Humidifier
- Parking Features: Asphalt,Garage Door Opener,On Site,Garage Owned,Attached,Garage
- Room Type: Breakfast Room,Den,Loft,Foyer
- Stories: 2 Stories
- Directions: Smith Rd to Munger Rd N to Bradford Pkwy to home
- Buyer Office MLS ID: MRD28998
- Association Fee Frequency: Not Required
- Living Area Source: Assessor
- Elementary School: Wayne Elementary School
- Middle Or Junior School: Kenyon Woods Middle School
- High School: South Elgin High School
- Township: Wayne
- Bathrooms Half: 1
- ConstructionMaterials: Brick,Cedar
- Contingency: Attorney/Inspection
- Interior Features: Vaulted Ceiling(s),1st Floor Bedroom,1st Floor Full Bath
- Subdivision Name: Bradford Park
- Asoc. Billed: Not Required
Address
Open on Google Maps- Address 30W770 Bradford
- City Wayne
- State/county IL
- Zip/Postal Code 60184
- Country DuPage
Overview
- Single Family
- 4
- 3
- 3627
- 1991
Mortgage Calculator
- Down Payment
- Loan Amount
- Monthly Mortgage Payment
- Property Tax
- Home Insurance
- PMI
- Monthly HOA Fees
