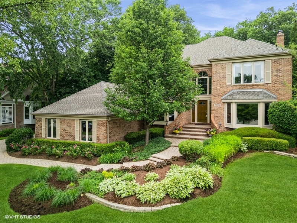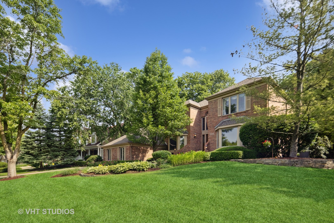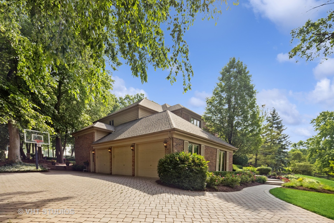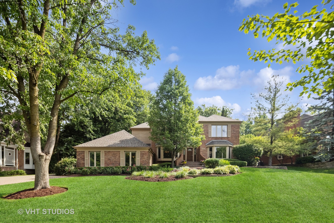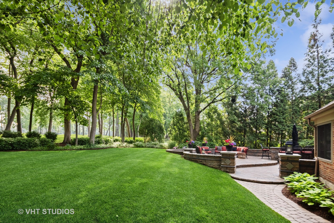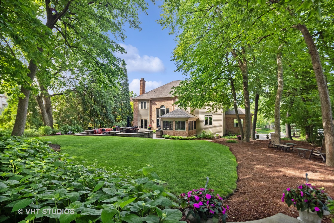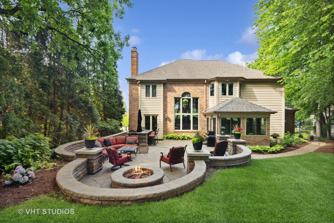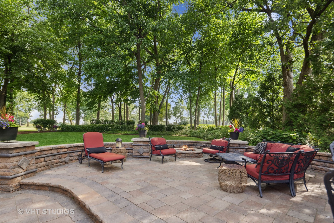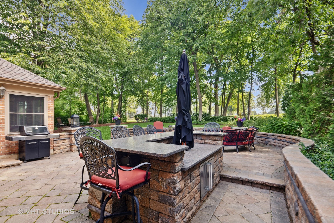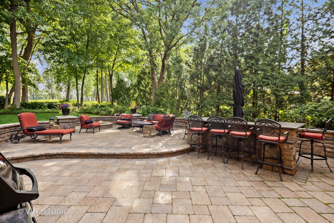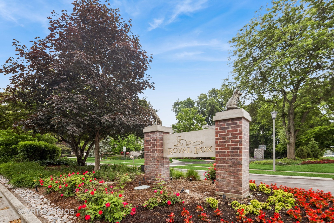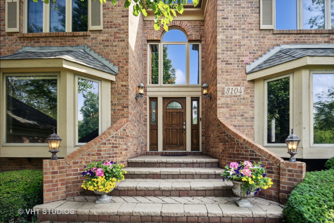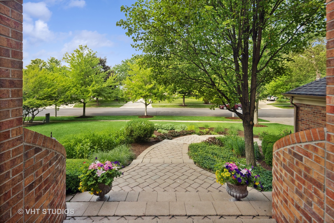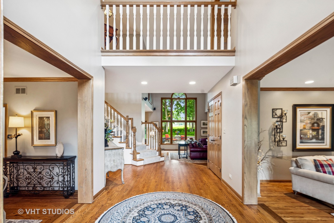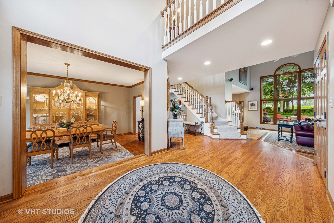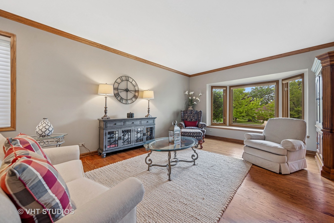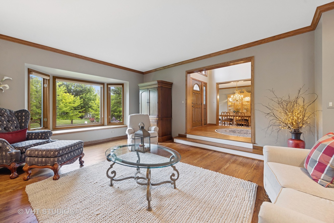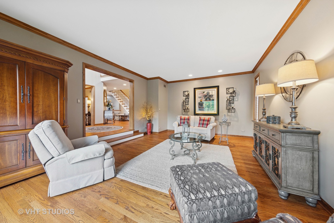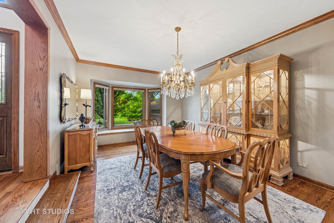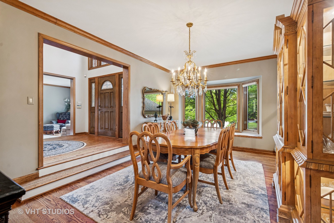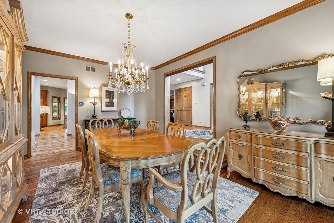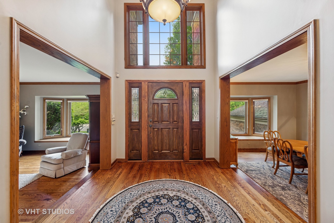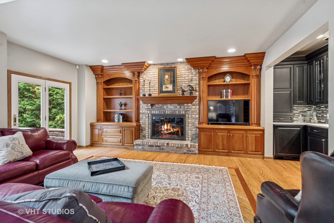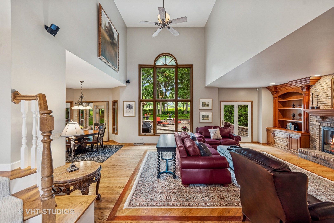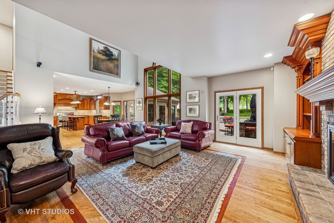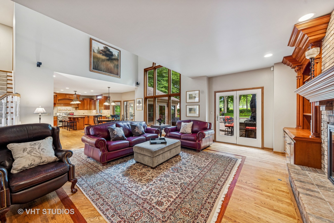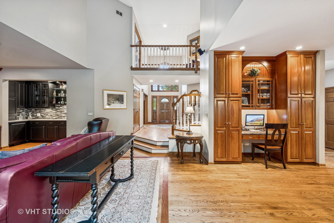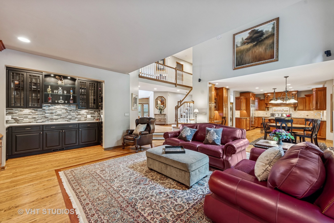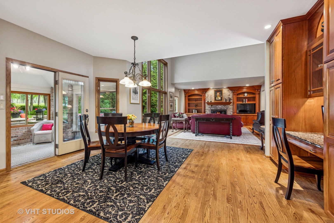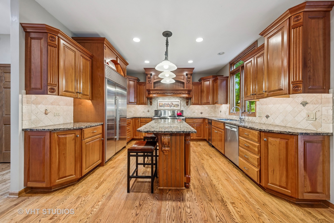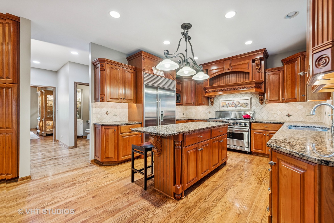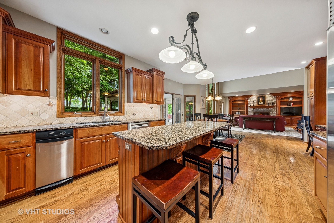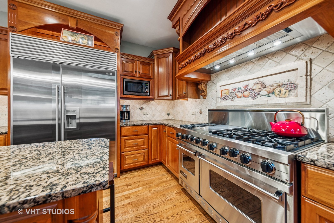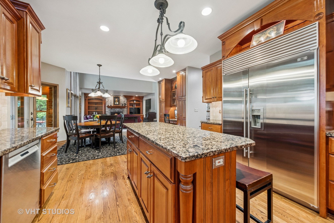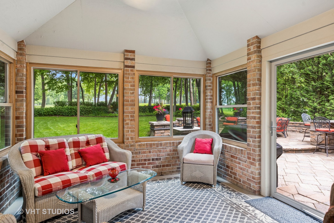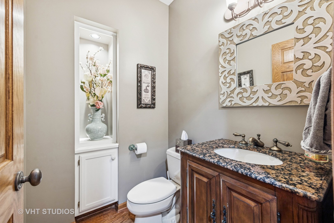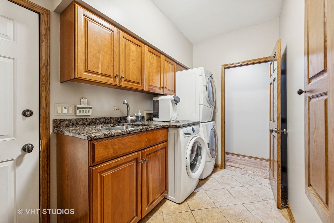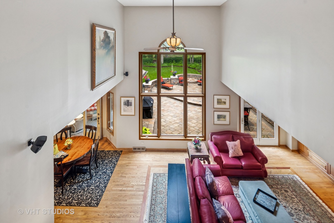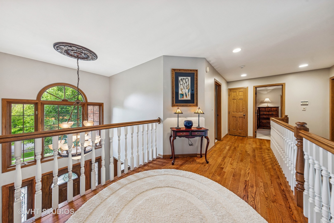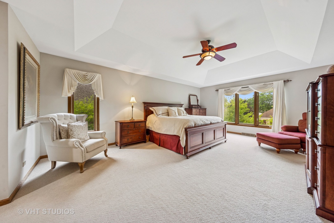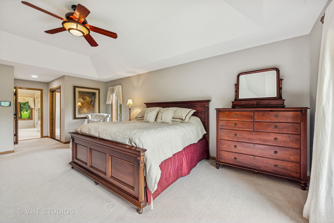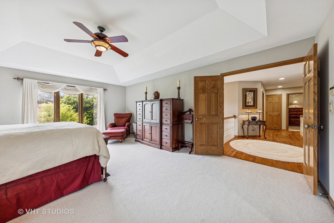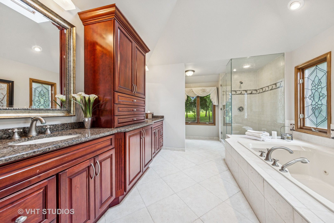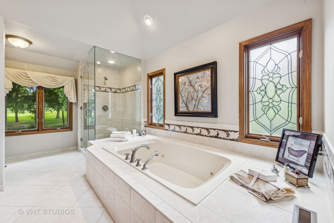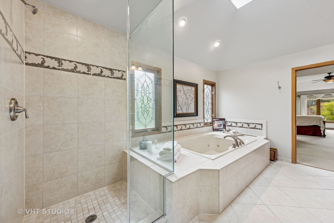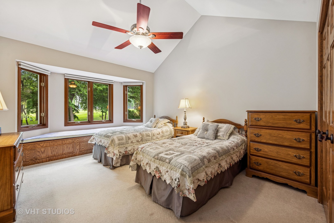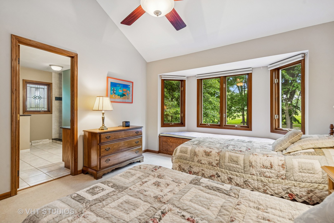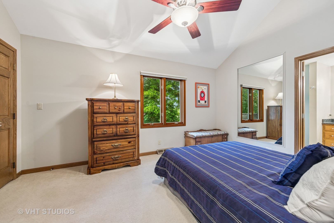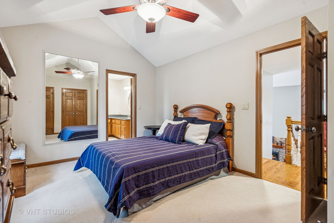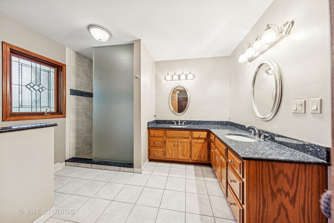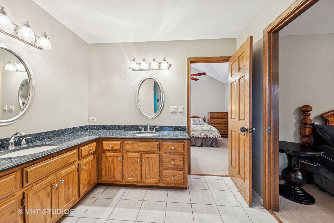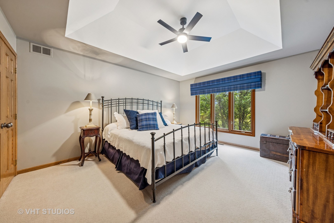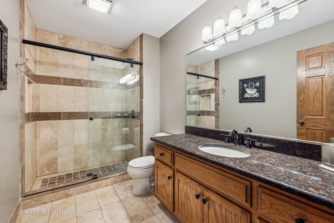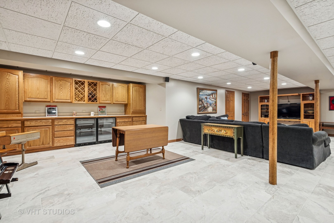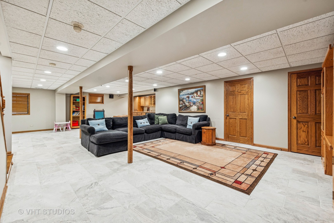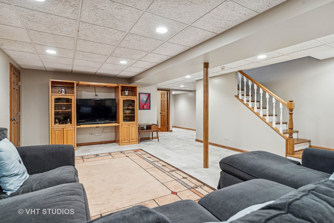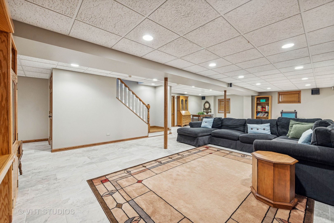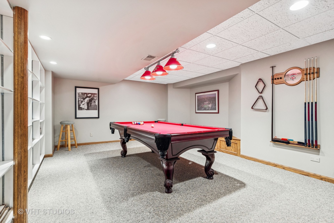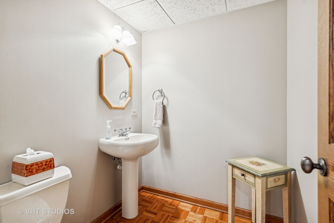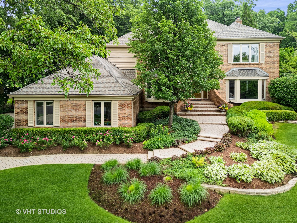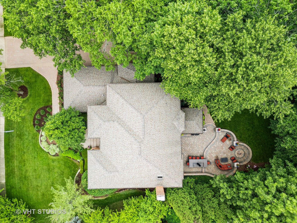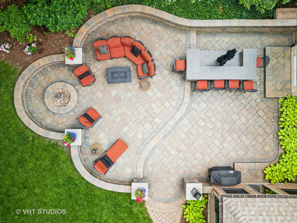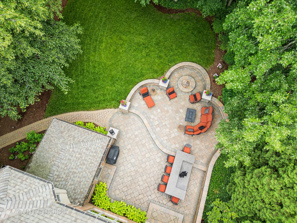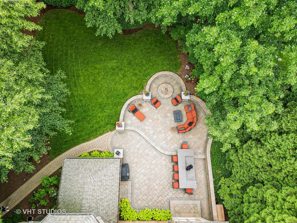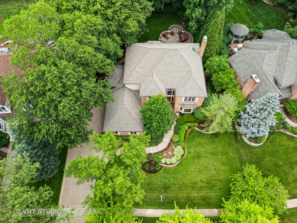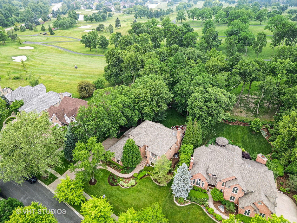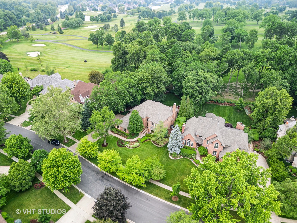Description
This EXQUISITE all-brick home is nestled on Signature Hole #3 of the Royal Fox Golf Course on the east side of St. Charles! Make yourself at home in the luxurious, yet comfortable living space that highlights 3800+ square feet, a seamless open floor plan, main floor Laundry, expansive Hardwood Floors, Office & Screened porch with stunning vistas. In the heart of the home, you’ll find a true chef’s Kitchen with all SS appliances, Viking 6 Burner Range & Double Oven, Sub Zero Fridge, Brakur cabinetry, Island with breakfast bar & separate eating area. Just off the Kitchen is the 2-story Family Room that features a brick, masonry Fireplace, custom bookcases/cabinetry & oversized windows allowing ample amounts of light into the home. The spacious Living Room and Dining Room adjacent to the stunning foyer are perfect for entertaining and holiday gatherings. The 2nd floor luxurious Master En Suite features a Whirlpool Tub, Double Sinks, 2 Walk in Closets and plenty of space to make this your private sanctuary. Three additional generous-sized Bedrooms – each with an adjoining Bathroom completes the 2nd floor haven. An expansive finished Basement provides a Rec Room setting complete with a Bar area, cabinetry and 2 Fridge/Coolers as well as a Billard room, Cedar Closet and plenty of Storage. Located in the highly desirable Royal Fox Subdivision, this impressive home offers stunning views of the private golf course, a custom brick paver Patio with gas Firepit and Bar, as well as plenty of privacy offered by the generous foliage & more! Top Ranked St. Charles School District 303. Significant Updates include~ NEW Furnace/HVAC 2020, NEW Roof 2017, NEW Family Room Bar/Entertainment Area w/Custom Cabinetry, Glass Tile Backsplash, Bar Fridge 2016, NEW Temp-Controlled Wine Fridge 2025, Water Heaters 2021 & 2016, Water Softener 2020, Basement Stone Tile Flooring 2016. Truly a beautiful home in every way!
- Listing Courtesy of: Connect Realty.com, Inc.
Details
Updated on June 28, 2025 at 2:48 pm- Property ID: MRD12405296
- Price: $959,900
- Property Size: 3819 Sq Ft
- Bedrooms: 4
- Bathrooms: 3
- Year Built: 1988
- Property Type: Single Family
- Property Status: Contingent
- HOA Fees: 250
- Parking Total: 3
- Parcel Number: 0924252001
- Water Source: Public
- Sewer: Public Sewer
- Architectural Style: Traditional
- Buyer Agent MLS Id: MRD8704
- Days On Market: 1
- Purchase Contract Date: 2025-06-27
- Basement Bath(s): Yes
- Living Area: 0.416
- Fire Places Total: 1
- Cumulative Days On Market: 1
- Tax Annual Amount: 1595.77
- Roof: Asphalt
- Cooling: Central Air
- Asoc. Provides: Other
- Appliances: Double Oven,Microwave,Dishwasher,High End Refrigerator,Bar Fridge,Washer,Dryer,Disposal,Trash Compactor,Stainless Steel Appliance(s),Wine Refrigerator,Water Softener,Humidifier
- Parking Features: Brick Driveway,Garage Door Opener,On Site,Garage Owned,Attached,Garage
- Room Type: Office,Bonus Room,Recreation Room,Game Room,Eating Area,Screened Porch,Exercise Room
- Community: Clubhouse,Pool,Curbs,Sidewalks,Street Lights,Street Paved
- Stories: 2 Stories
- Directions: Rt. 64 to Kirk Road north to Royal Fox Drive east to property
- Buyer Office MLS ID: MRD289
- Association Fee Frequency: Not Required
- Living Area Source: Estimated
- Elementary School: Fox Ridge Elementary School
- Middle Or Junior School: Wredling Middle School
- High School: St Charles East High School
- Township: St. Charles
- Bathrooms Half: 2
- CoBuyerAgentMlsId: MRD8589
- ConstructionMaterials: Brick
- Contingency: Attorney/Inspection
- Interior Features: Cathedral Ceiling(s),Dry Bar,Walk-In Closet(s),Bookcases,Granite Counters,Separate Dining Room
- Subdivision Name: Royal Fox
- Asoc. Billed: Not Required
Address
Open on Google Maps- Address 3104 Royal Fox
- City St. Charles
- State/county IL
- Zip/Postal Code 60174
- Country Kane
Overview
- Single Family
- 4
- 3
- 3819
- 1988
Mortgage Calculator
- Down Payment $191,980.00
- Loan Amount $767,920.00
- Monthly Mortgage Payment $5,108.99
- Property Tax $1,591.83
- Home Insurance $0.00
- Monthly HOA Fees $250.00
