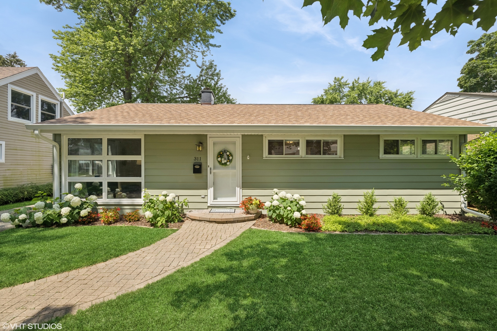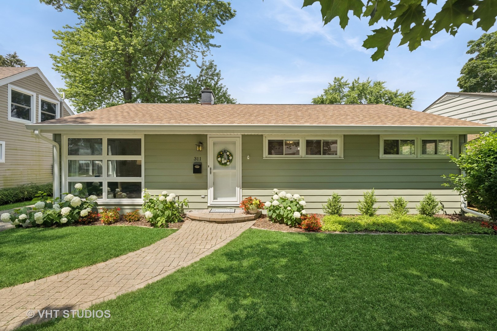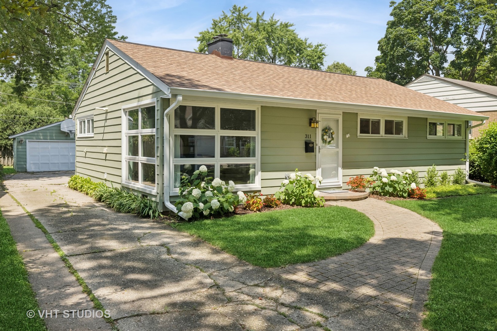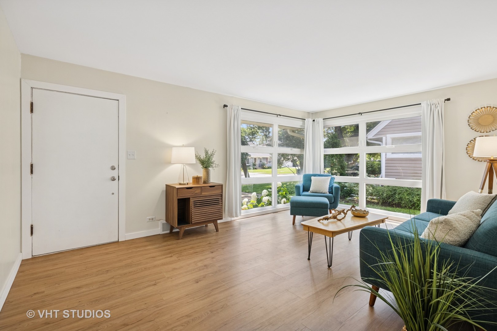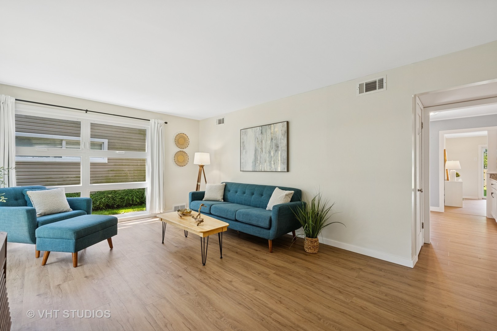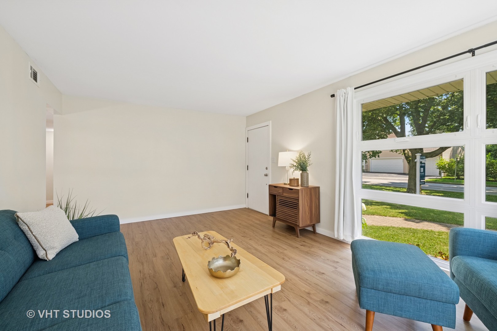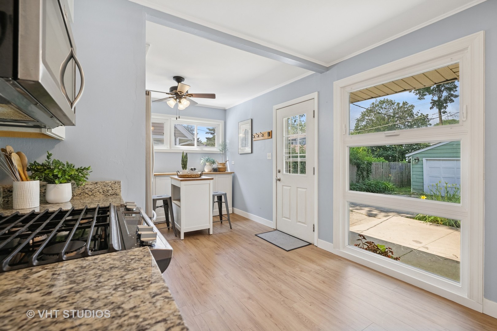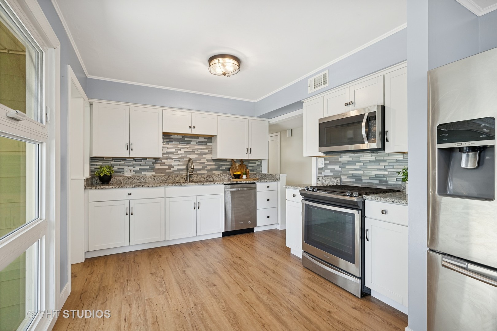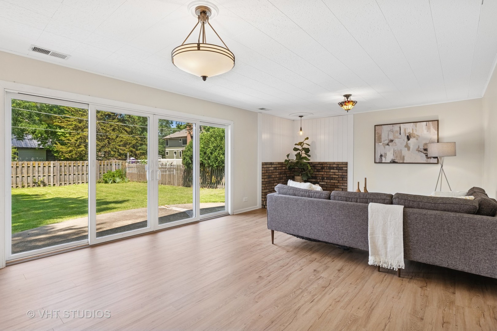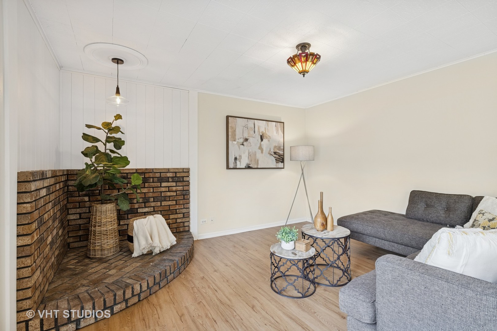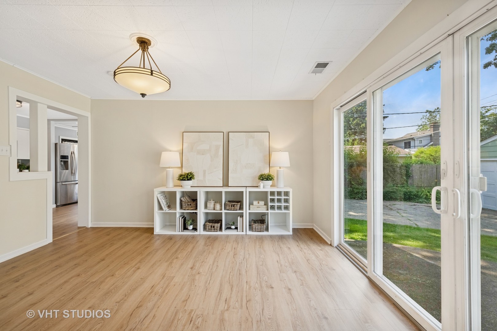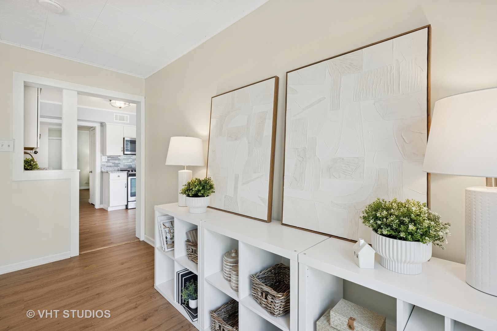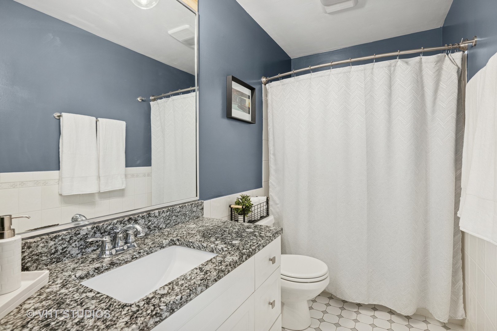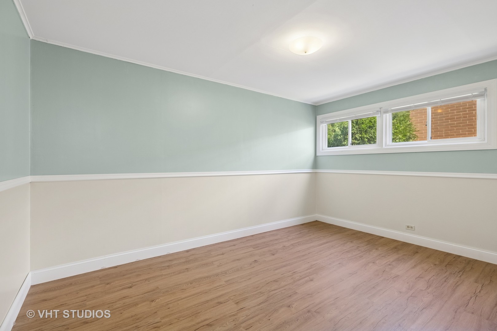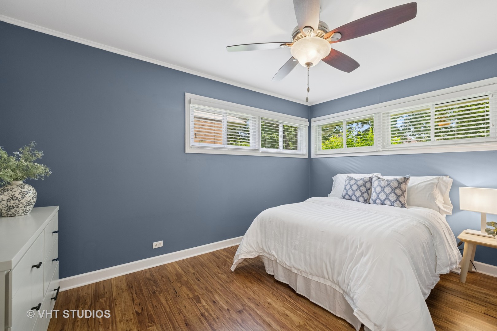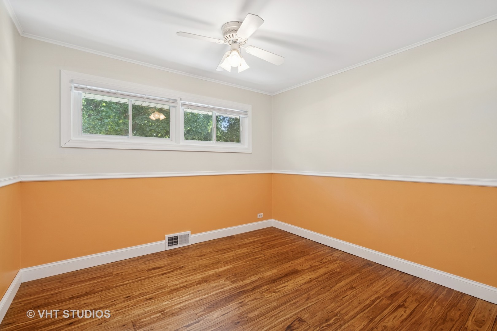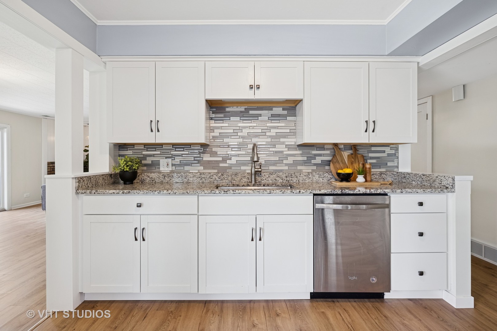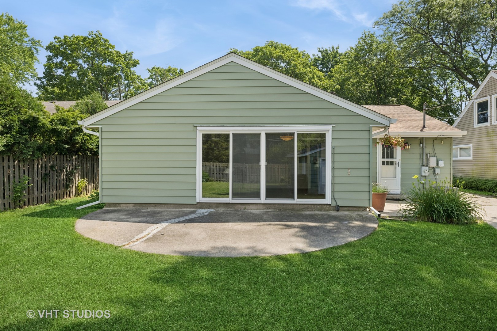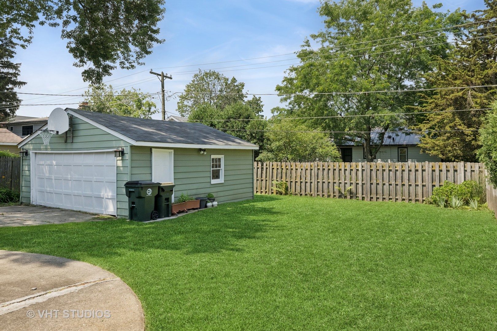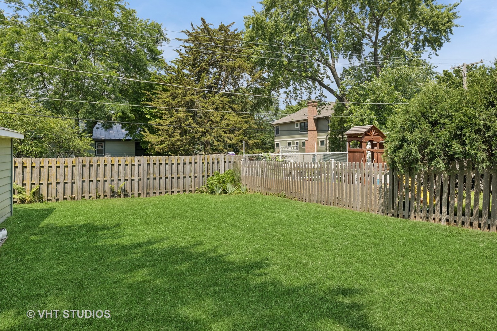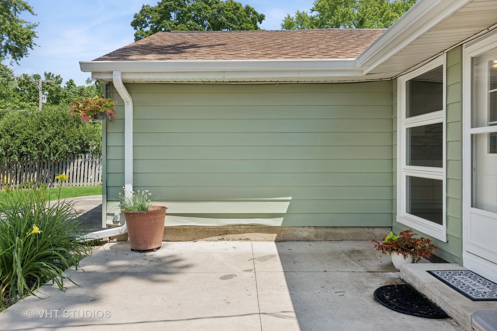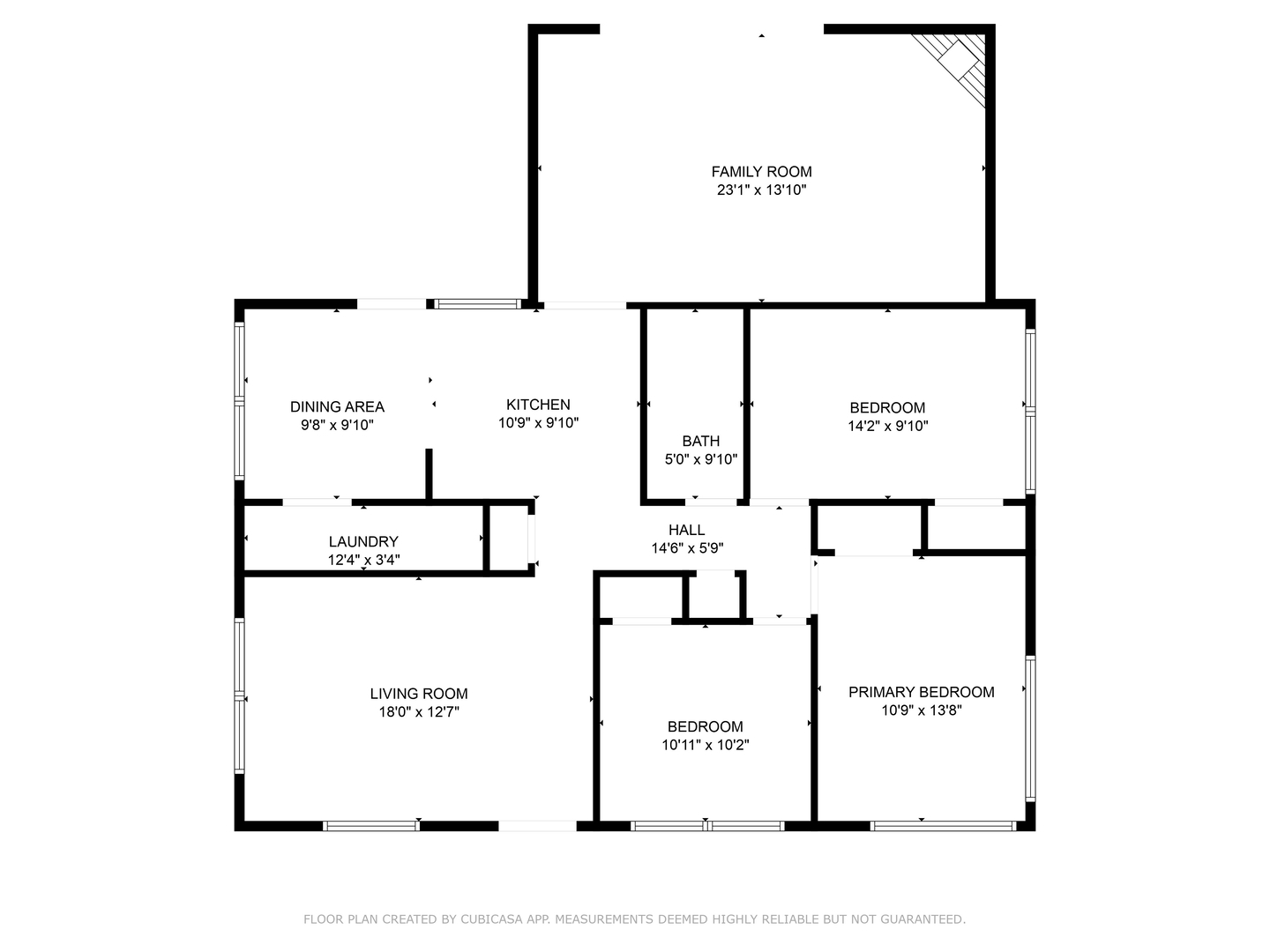Description
This must be the place! If you’re searching for a home that hits all the right notes, look no further than this delightful 3-bedroom, 1-bath charmer. First up, is the living room with large picture windows and luxury vinyl flooring that flows throughout the home. Next, the updated kitchen is a true standout, featuring mosaic tile, stainless steel appliances, granite countertops, and ample cabinetry – including a full-length pantry cabinet making this space perfect for creating your greatest hits. Enjoy the rhythm of everyday life with first-floor laundry and a spacious family room at the back of the home – your private backstage retreat – complete with a sliding glass door leading to a nearly all fenced-in yard and patio, ideal for relaxing or entertaining. And for the encore? Let’s talk location: just two blocks from all three schools, plus walking distance to downtown Libertyville! Whether you’re just beginning your homeownership journey or ready to start a new verse, this home is sure to strike all the right chords. Come take a tour – your next chapter is ready to play! Bonus-roof and exterior painting in 2024
- Listing Courtesy of: Baird & Warner
Details
Updated on August 23, 2025 at 2:26 pm- Property ID: MRD12407878
- Price: $420,000
- Property Size: 1416 Sq Ft
- Bedrooms: 3
- Bathroom: 1
- Year Built: 1952
- Property Type: Single Family
- Property Status: Contingent
- Parking Total: 2
- Parcel Number: 11211130170000
- Water Source: Lake Michigan
- Sewer: Public Sewer
- Architectural Style: Ranch
- Buyer Agent MLS Id: MRD18736
- Days On Market: 44
- Purchase Contract Date: 2025-08-22
- Basement Bath(s): No
- Living Area: 0.166
- Cumulative Days On Market: 44
- Tax Annual Amount: 685.79
- Roof: Asphalt
- Cooling: Central Air
- Asoc. Provides: None
- Appliances: Range,Microwave,Dishwasher,Refrigerator,Washer,Dryer
- Parking Features: Concrete,Garage Door Opener,On Site,Garage Owned,Detached,Garage
- Room Type: No additional rooms
- Community: Curbs,Sidewalks,Street Lights,Street Paved
- Stories: 1 Story
- Directions: FROM 176 & 21 S. ON 176 TO MCKINLEY, W. TO GARFIELD, S. TO #
- Buyer Office MLS ID: MRD26203
- Association Fee Frequency: Not Required
- Living Area Source: Assessor
- Elementary School: Rockland Elementary School
- Middle Or Junior School: Highland Middle School
- High School: Libertyville High School
- Township: Libertyville
- ConstructionMaterials: Vinyl Siding
- Contingency: Attorney/Inspection
- Interior Features: 1st Floor Bedroom,1st Floor Full Bath
- Asoc. Billed: Not Required
Address
Open on Google Maps- Address 311 Garfield
- City Libertyville
- State/county IL
- Zip/Postal Code 60048
- Country Lake
Overview
- Single Family
- 3
- 1
- 1416
- 1952
Mortgage Calculator
- Down Payment
- Loan Amount
- Monthly Mortgage Payment
- Property Tax
- Home Insurance
- PMI
- Monthly HOA Fees
