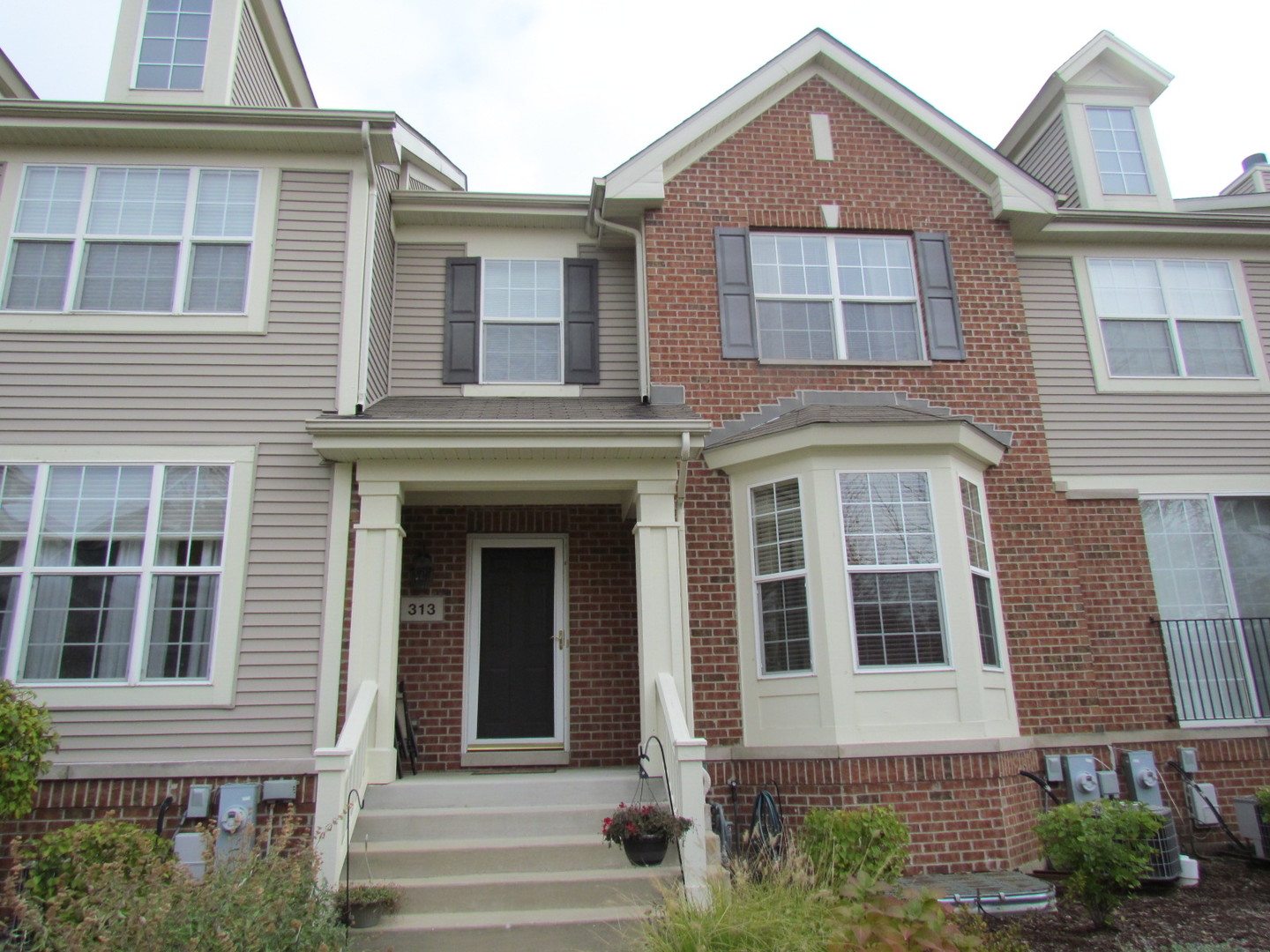Description
Spectacular Contemporary row home overlooking the park. Asbury Place Subdivision. Luxuriously upgraded, contemporary floor plan. Brick exterior with private entry, opens to a large spacious living room with fire place and bay window with view. Romantic dining room is adjacent to a large bright kitchen with center Island, overlooking the family room which opens to a private fenced patio. Click & Lock floors through-out. 1st Floor laundry off the 2 car attached garage. Master with vaulted ceiling, private bath , over sized shower, & double sink vanity. Partially finished basement. close to the train, shopping, dining and expressway. Must see!
- Listing Courtesy of: Executive Realty Group LLC
Details
Updated on July 13, 2025 at 7:25 pm- Property ID: MRD12129445
- Price: $359,000
- Property Size: 1609 Sq Ft
- Bedrooms: 2
- Bathrooms: 2
- Year Built: 2005
- Property Type: Townhouse
- Property Status: Contingent
- HOA Fees: 125
- Parking Total: 2
- Parcel Number: 06353190020000
- Water Source: Lake Michigan
- Sewer: Public Sewer
- Buyer Agent MLS Id: MRD231049
- Days On Market: 343
- Purchase Contract Date: 2024-09-05
- MRD DRV: Asphalt
- Basement Bath(s): No
- MRD GAR: Garage Door Opener(s)
- Fire Places Total: 1
- Cumulative Days On Market: 343
- Tax Annual Amount: 531.22
- Roof: Asphalt
- Cooling: Central Air
- Electric: Circuit Breakers
- Asoc. Provides: Insurance,Exterior Maintenance,Lawn Care,Snow Removal
- Appliances: Range,Microwave,Dishwasher,Refrigerator,Washer,Dryer,Disposal,Stainless Steel Appliance(s)
- Room Type: Loft,Recreation Room
- Directions: Devon to Prospect North to Railroad West to Bradbury South to 313, across from park.
- Exterior: Vinyl Siding,Brick,Cedar
- Buyer Office MLS ID: MRD25266
- Association Fee Frequency: Not Required
- Living Area Source: Assessor
- Elementary School: Bartlett Elementary School
- Middle Or Junior School: Eastview Middle School
- High School: Bartlett High School
- Township: Hanover
- Bathrooms Half: 1
- Contingency: Attorney/Inspection
- Interior Features: Vaulted/Cathedral Ceilings,Hardwood Floors,First Floor Laundry,Storage,Walk-In Closet(s)
- Asoc. Billed: Not Required
- Parking Type: Garage
Address
Open on Google Maps- Address 313 Bradbury
- City Bartlett
- State/county IL
- Zip/Postal Code 60103
- Country Cook
Overview
- Townhouse
- 2
- 2
- 1609
- 2005
Mortgage Calculator
- Down Payment
- Loan Amount
- Monthly Mortgage Payment
- Property Tax
- Home Insurance
- PMI
- Monthly HOA Fees

