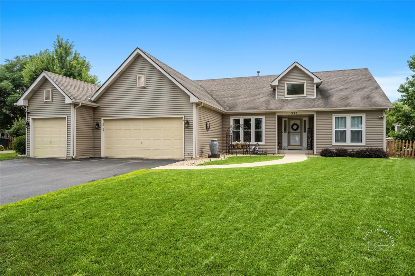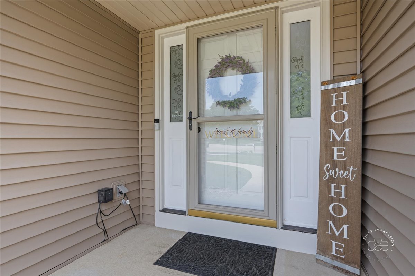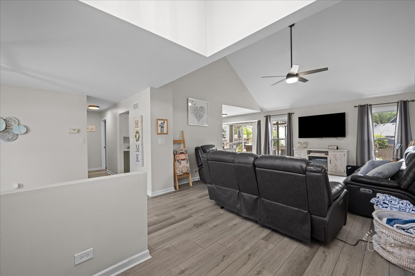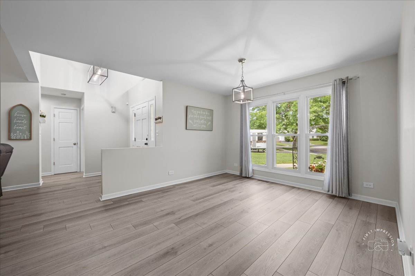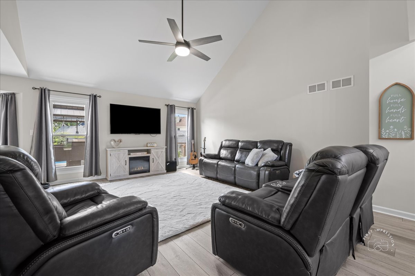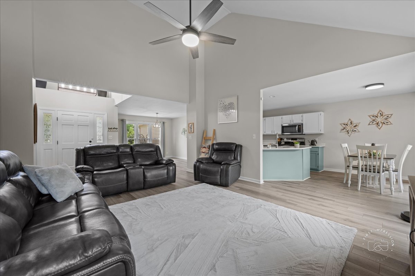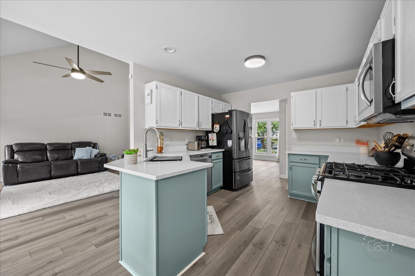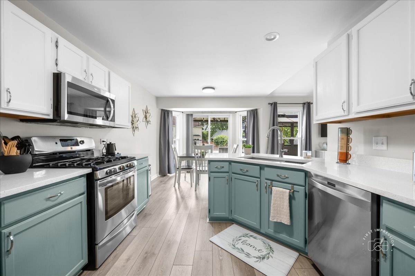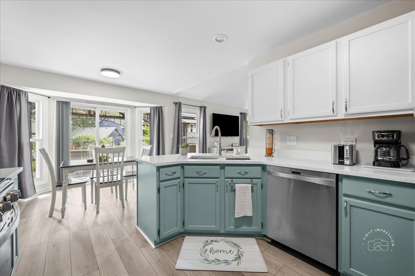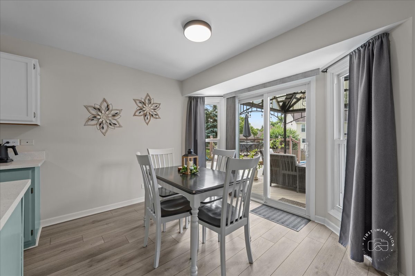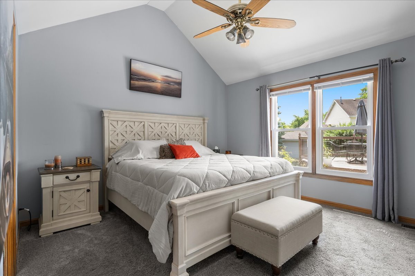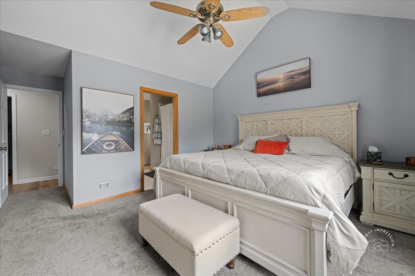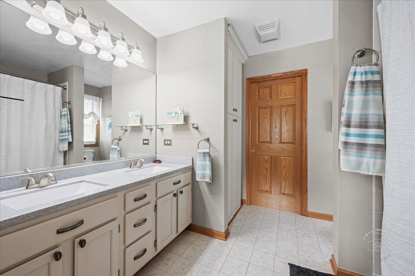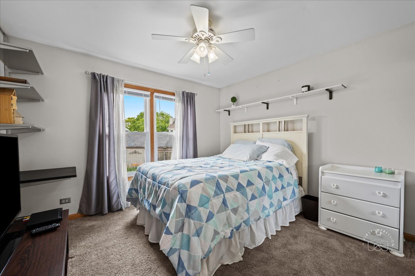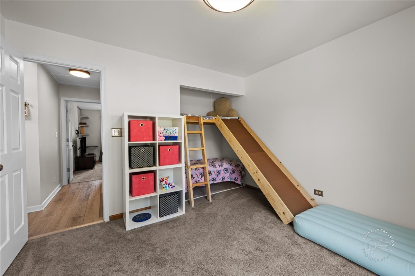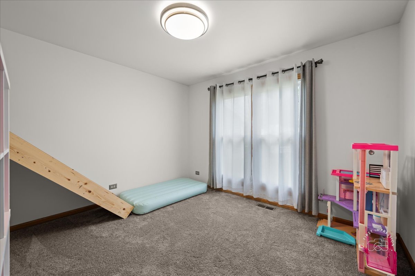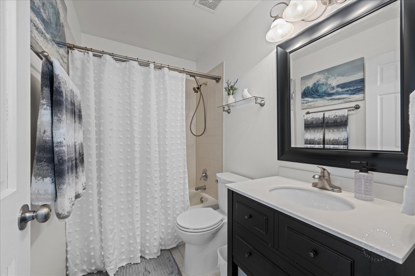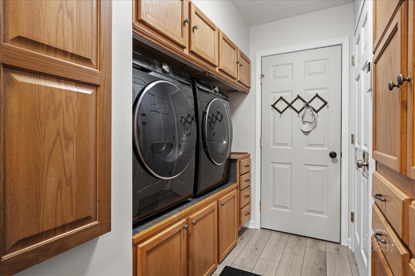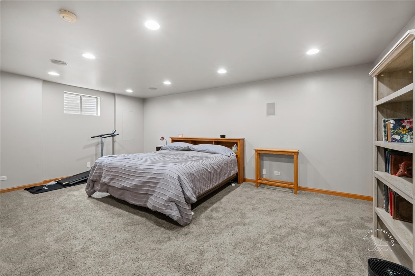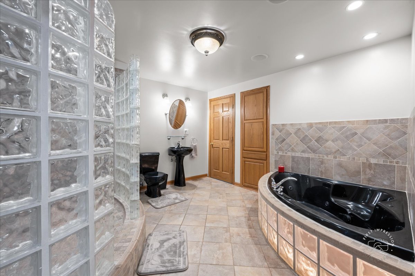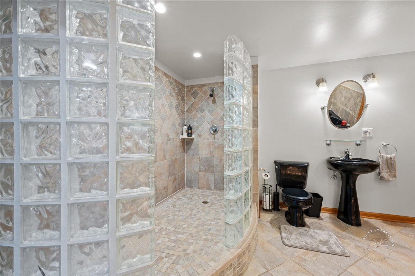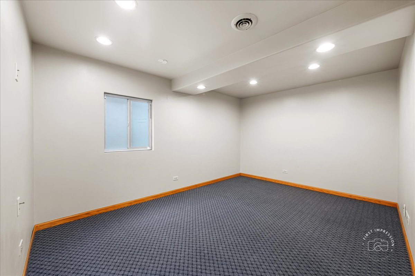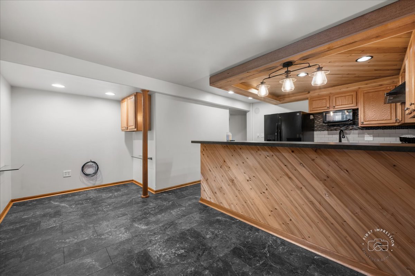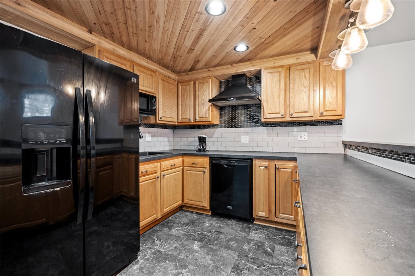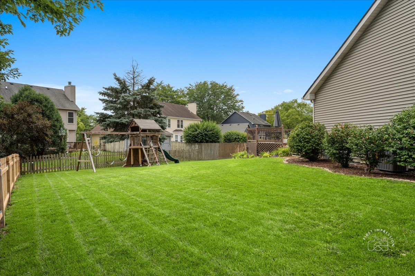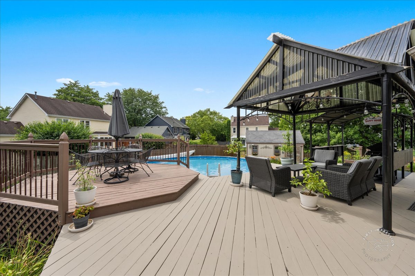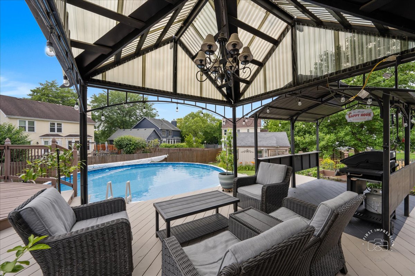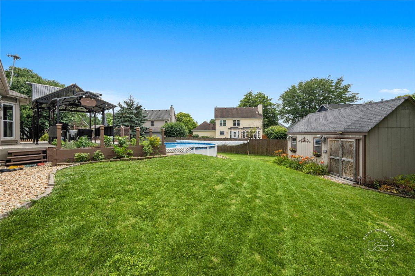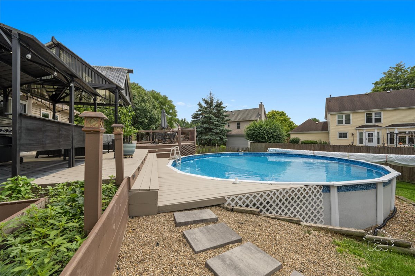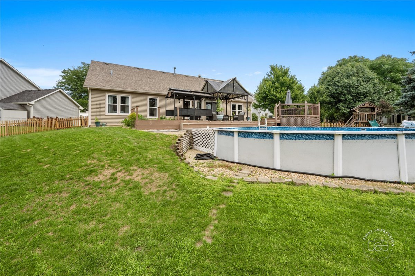Description
Beautiful and updated, this RANCH home is going to steal your heart! Step inside and appreciate all this home has to offer. The family room draws you in with it’s vaulted ceiling and oversized windows that flood the space with light…such a pretty place to spend time. This room is open to the updated kitchen, which has abundant cabinet and counter space, and all appliances stay! The main living areas all feature updated lpv flooring, so stylish and easy to maintain. The kitchen has abundant cabinet and counter space, stainless appliances, a sunny breakfast nook, and thoughtful conveniences like a pantry with an instant-on light. The main floor laundry room features custom-built cabinetry which provides ample storage and smart workflow. This ranch features a split floorplan (primary bedroom on one side of the home, secondary bedrooms on the other side!) for added privacy. Kids or Grands are going to love the bedroom with the built-in slide! The primary bathroom has been updated. The finished basement offers so many options for so many family types! Use it as an In-Law or teen suite, or a luxurious and private Guest space. There is a large flex room that would make a great office, craft room or game room… use it in the way that works best for you. There’s a full bathroom with a heated floor, spacious shower, and jetted tub. For added convenience and fun, there is a full kitchen with bar, a second laundry area, and extra storage. Step outside and discover why the yard is THE place for summertime fun: a multi-tiered deck leads you to an above-ground pool, surrounded by lush landscaping, and includes a 20×12 insulated shed complete with a ceiling fan. Perfect for hosting friends and family, and trust me, this is where everyone will want to be! The three-car garage is equally impressive! The third garage bay is heated and has AC (combo wall unit) and has a partially insulated floor. And, it makes a fantastic workshop! Major updates to the home include a new roof, windows, and siding-all replaced within the past seven years. Pinecreek is one of North Aurora’s most popular neighborhoods, super convenient location provides easy access to everything you need! The Gilman Trail, expressway, Metra, schools and so much more are wonderfully close! Welcome Home!
- Listing Courtesy of: Keller Williams Innovate - Aurora
Details
Updated on July 29, 2025 at 4:34 pm- Property ID: MRD12426574
- Price: $550,000
- Property Size: 1715 Sq Ft
- Bedrooms: 3
- Bathrooms: 3
- Year Built: 1994
- Property Type: Single Family
- Property Status: Active
- Parking Total: 3
- Parcel Number: 1234426021
- Water Source: Public
- Sewer: Public Sewer
- Architectural Style: Ranch
- Days On Market: 6
- Basement Bath(s): Yes
- Living Area: 0.32
- Cumulative Days On Market: 6
- Tax Annual Amount: 929.42
- Cooling: Central Air
- Asoc. Provides: None
- Appliances: Range,Microwave,Dishwasher,Refrigerator,Washer,Dryer,Disposal,Stainless Steel Appliance(s),Humidifier
- Parking Features: Garage Door Opener,On Site,Garage Owned,Attached,Garage
- Room Type: Kitchen,Bonus Room,Eating Area
- Community: Park,Curbs,Sidewalks,Street Lights,Street Paved
- Stories: 1 Story
- Directions: Butterfield Rd. to Pinecreek Drive north to Bede Circle, right to Carrie Ct., left to property
- Association Fee Frequency: Not Required
- Living Area Source: Assessor
- Elementary School: Schneider Elementary School
- Middle Or Junior School: Herget Middle School
- High School: West Aurora High School
- Township: Batavia
- ConstructionMaterials: Vinyl Siding
- Interior Features: Vaulted Ceiling(s),1st Floor Bedroom,1st Floor Full Bath
- Asoc. Billed: Not Required
Address
Open on Google Maps- Address 313 Carrie
- City North Aurora
- State/county IL
- Zip/Postal Code 60542
- Country Kane
Overview
- Single Family
- 3
- 3
- 1715
- 1994
Mortgage Calculator
- Down Payment
- Loan Amount
- Monthly Mortgage Payment
- Property Tax
- Home Insurance
- PMI
- Monthly HOA Fees
