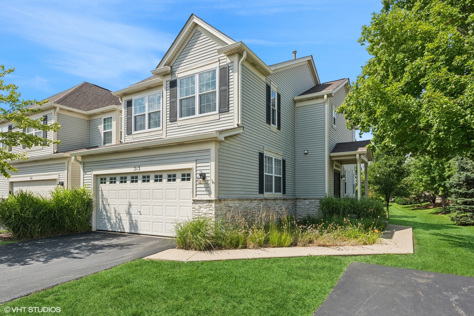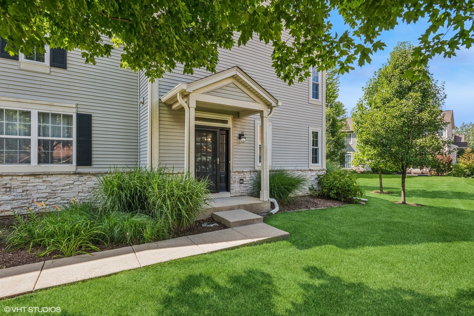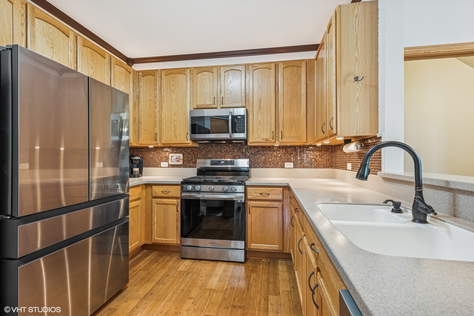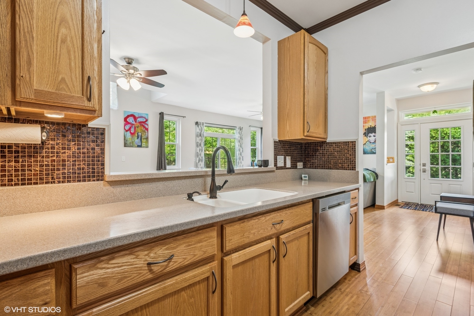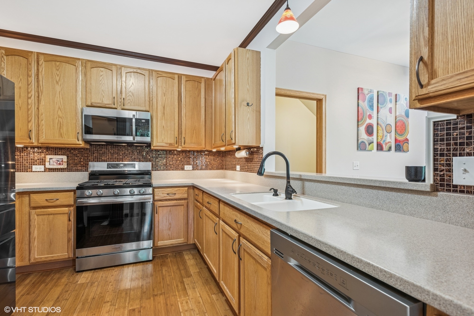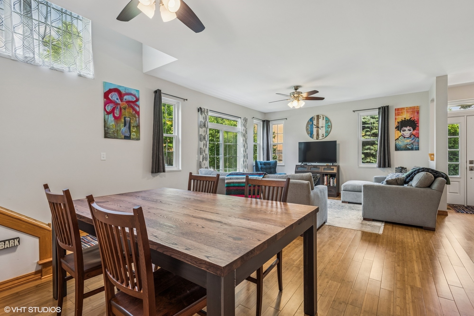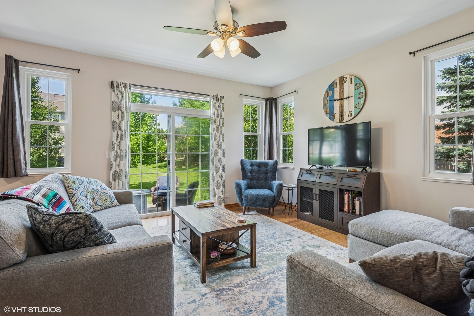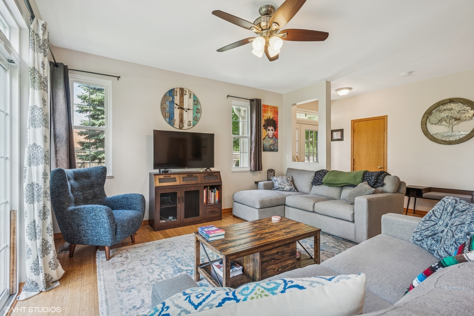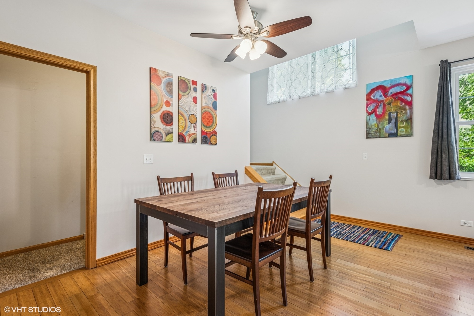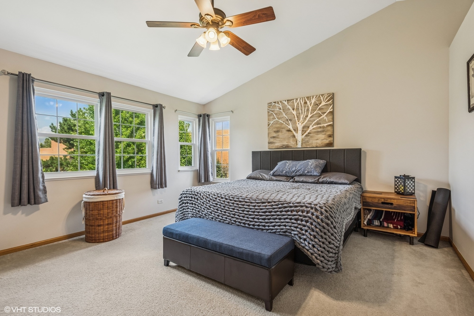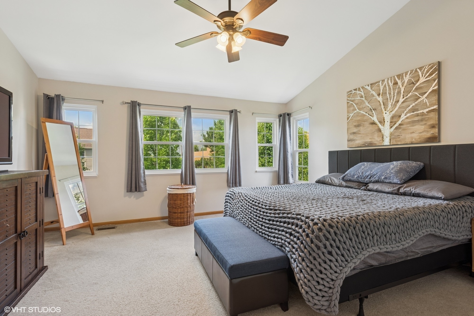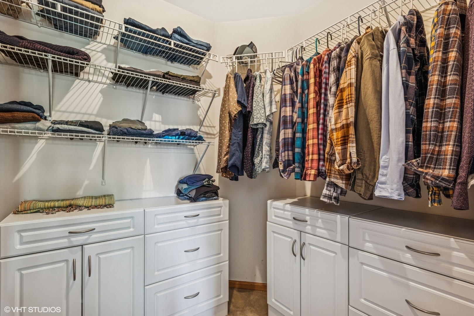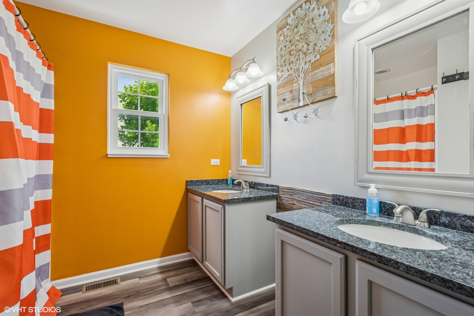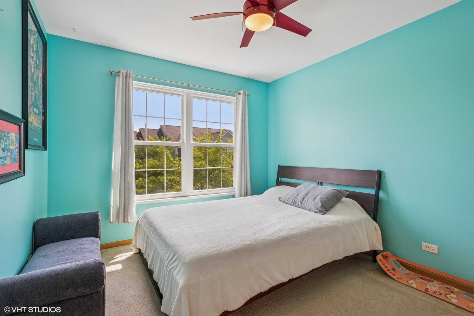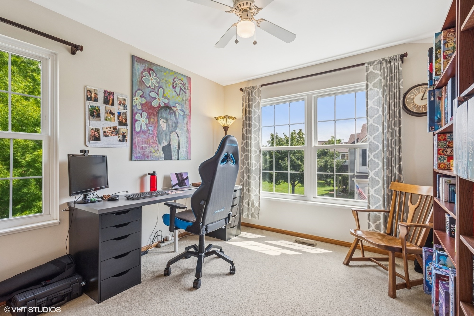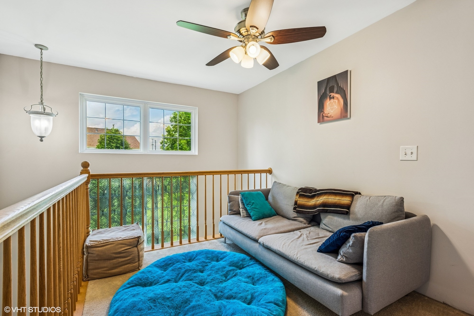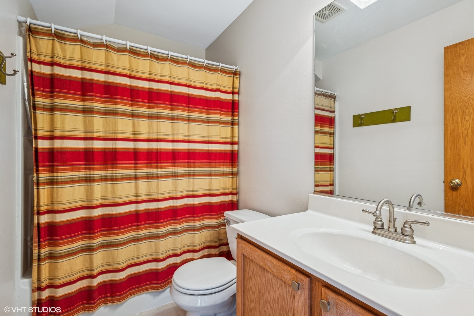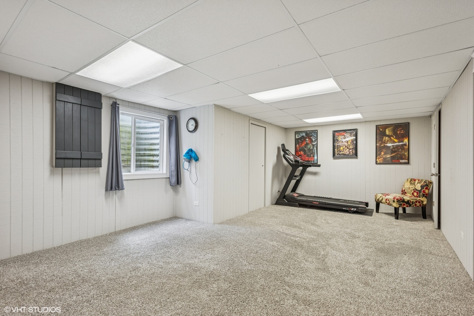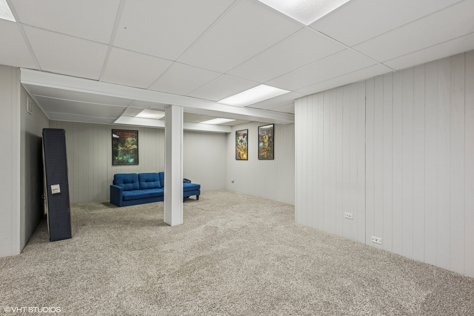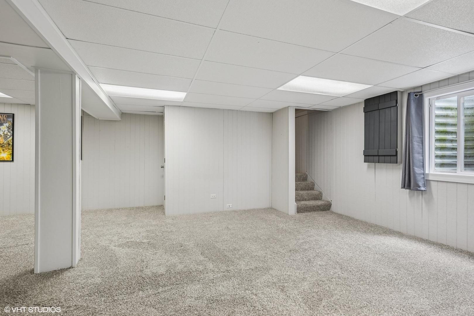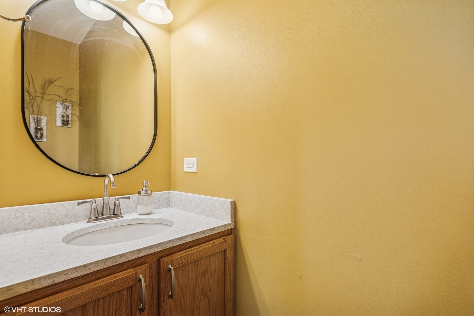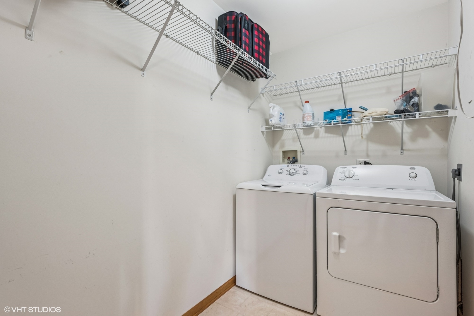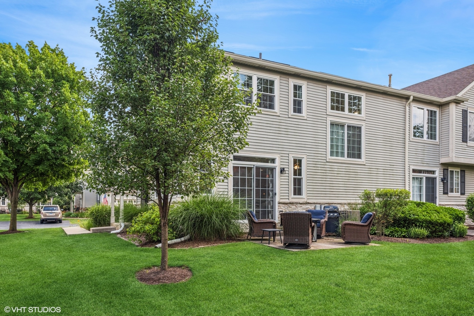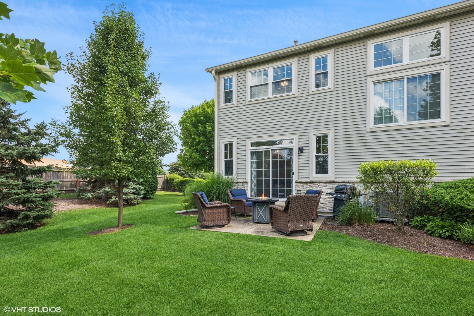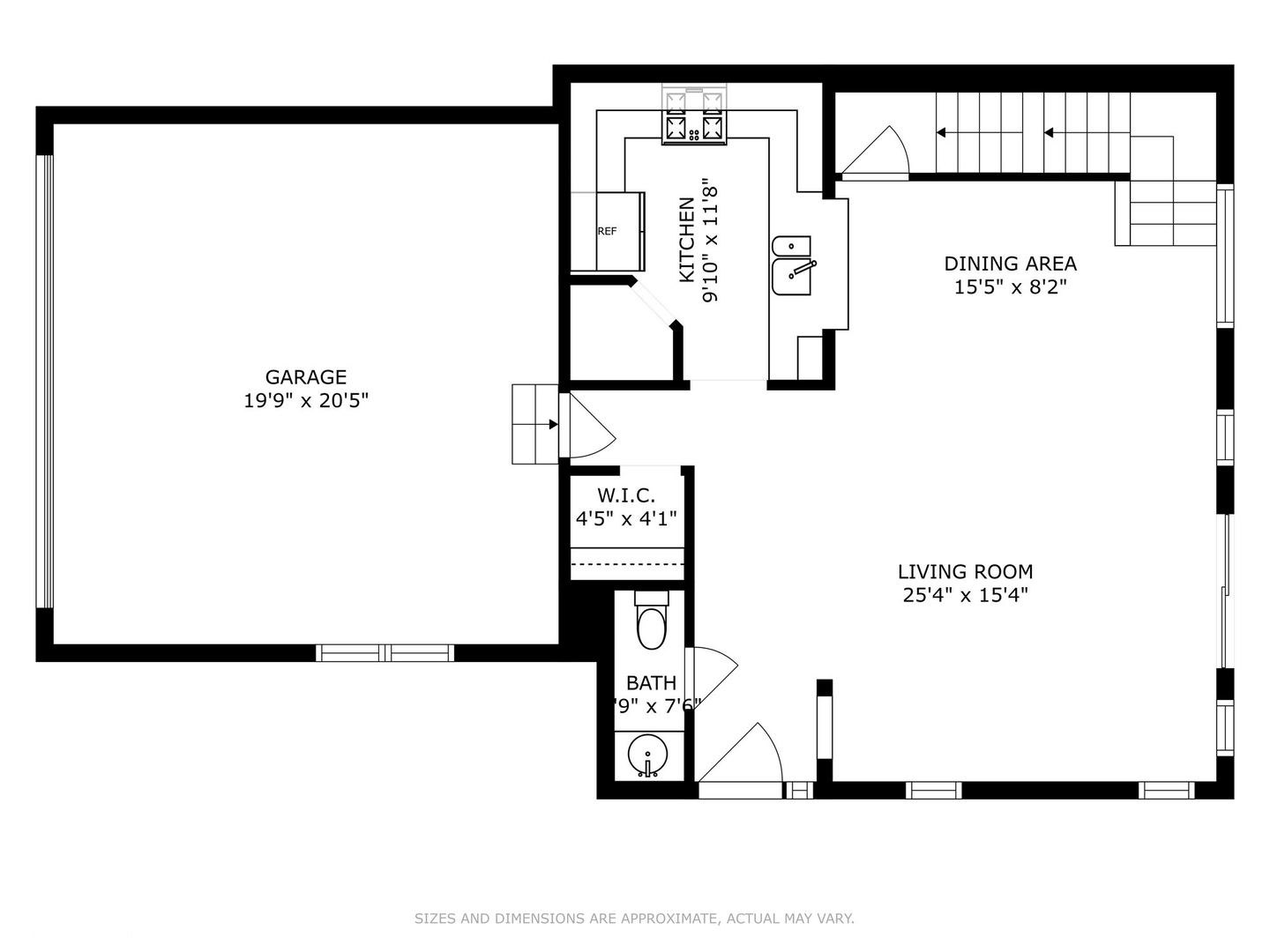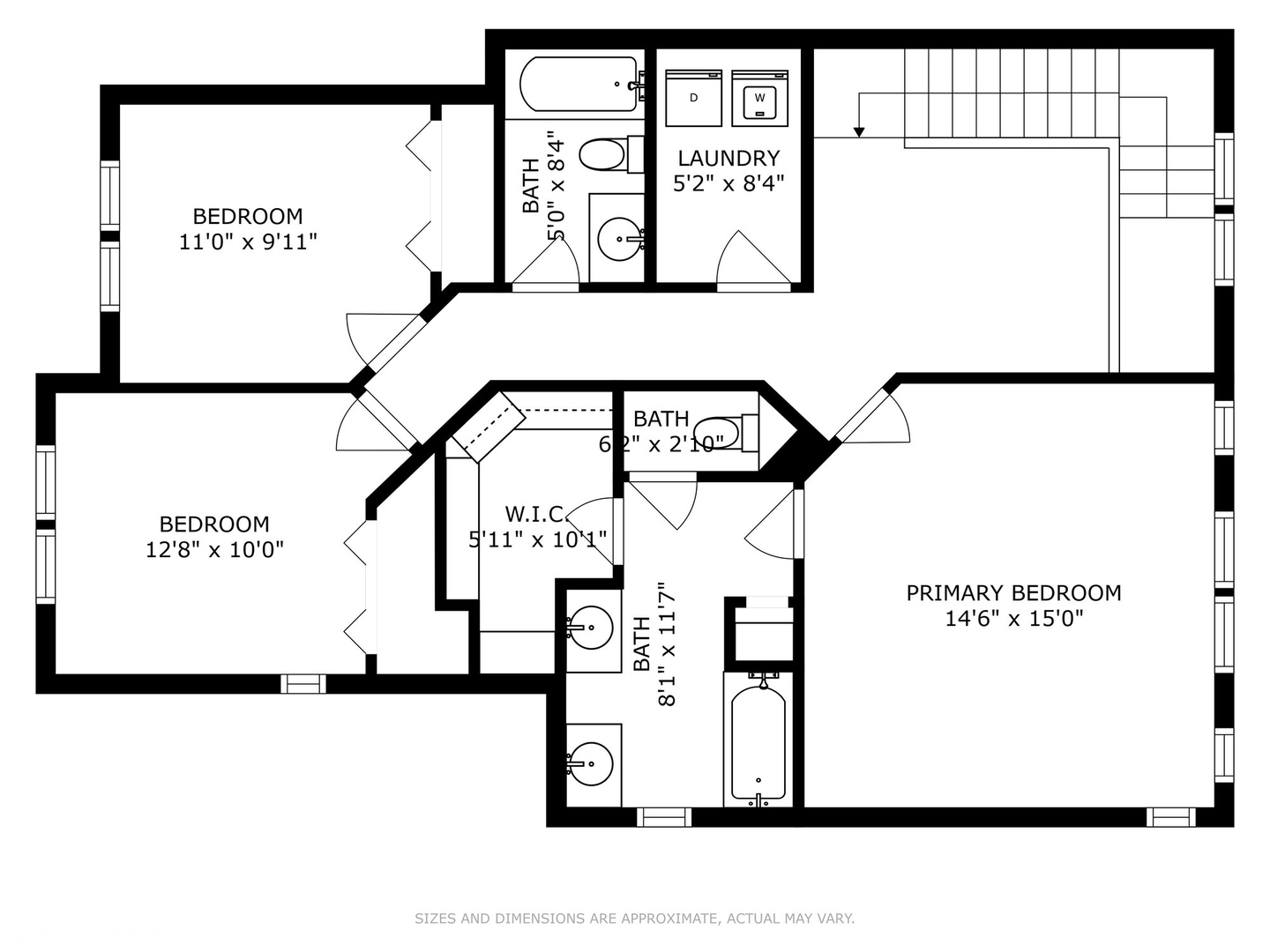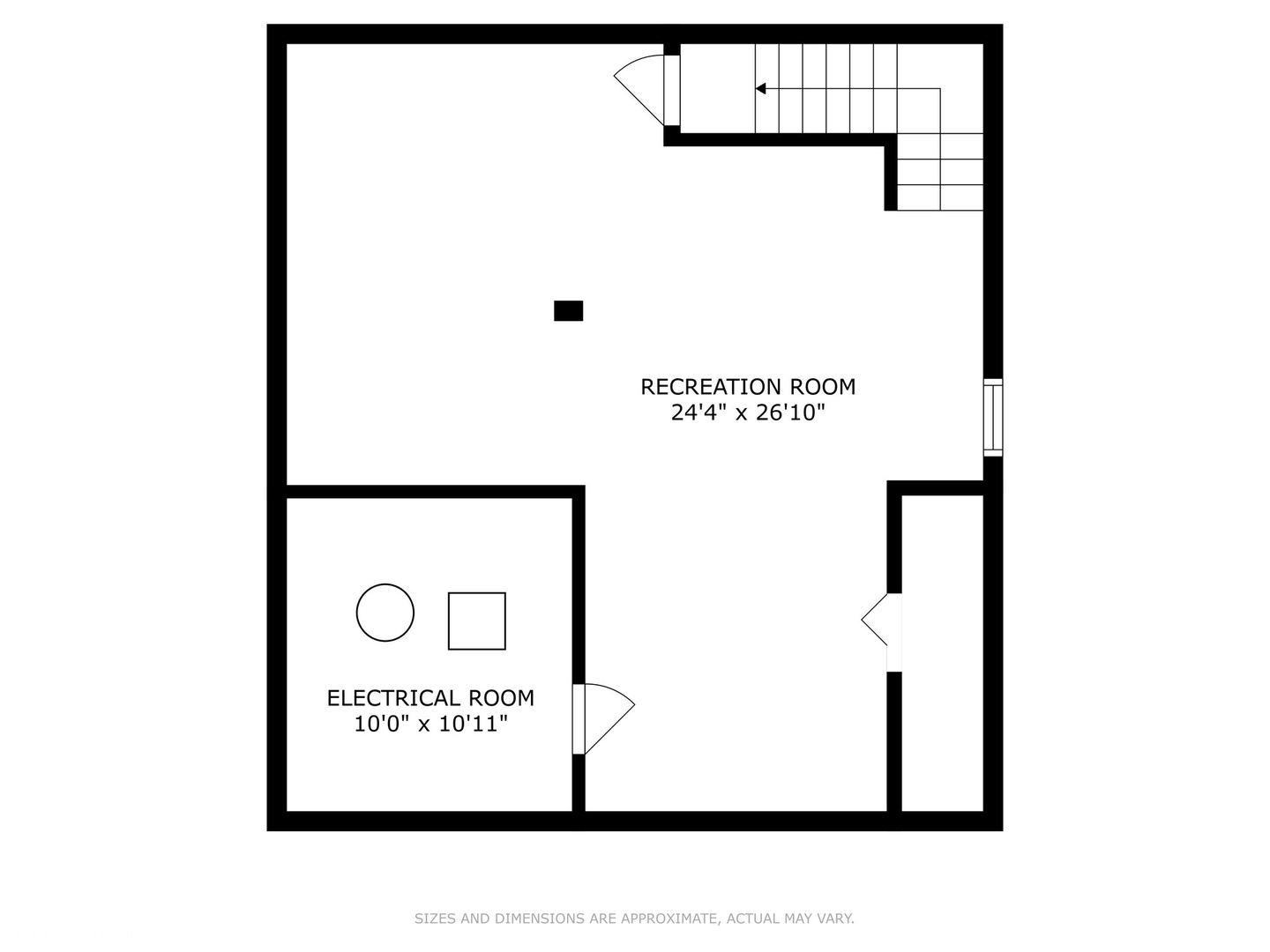Pending
313 Robin Glen South Elgin, IL 60177
313 Robin Glen South Elgin, IL 60177
Description
Over 2K sq ft of living space in this beautiful End-Unit townhome with 3BR/2.1BA plus loft, full finished basement, and 2-car garage! Hardwood floors throughout main level! Newer windows! Kitchen features plenty of cabinets, lots of counter space, Pantry, and newer Stainless Steel Appliances! 2nd Floor features Primary suite with walk-in closet, double vanity bath with shower and luxury vinyl flooring! Two additional bedrooms, full guest bath, and loft complete the second floor! Huge finished basement! Nice patio area with lots of green space!
- Listing Courtesy of: @properties Christie's International Real Estate
Details
Updated on September 3, 2025 at 10:49 am- Property ID: MRD12429743
- Price: $349,900
- Property Size: 2194 Sq Ft
- Bedrooms: 3
- Bathrooms: 2
- Year Built: 2003
- Property Type: Townhouse
- Property Status: Pending
- HOA Fees: 200
- Parking Total: 2
- Off Market Date: 2025-07-28
- Parcel Number: 0632477020
- Water Source: Public
- Sewer: Public Sewer
- Buyer Agent MLS Id: MRD889273
- Days On Market: 40
- Purchase Contract Date: 2025-07-28
- Basement Bath(s): No
- Cumulative Days On Market: 3
- Tax Annual Amount: 541.91
- Roof: Asphalt
- Cooling: Central Air
- Electric: Circuit Breakers
- Asoc. Provides: Insurance,Exterior Maintenance,Lawn Care,Snow Removal
- Appliances: Range,Microwave,Dishwasher,Refrigerator,Washer,Dryer,Disposal,Stainless Steel Appliance(s),Humidifier
- Parking Features: Asphalt,Garage Door Opener,On Site,Garage Owned,Attached,Garage
- Room Type: Loft
- Directions: Randall Rd to McDonald Rd; west to Robin Glen
- Buyer Office MLS ID: MRD85464
- Association Fee Frequency: Not Required
- Living Area Source: Plans
- Elementary School: Corron Elementary School
- Middle Or Junior School: Haines Middle School
- High School: St Charles North High School
- Township: Elgin
- Bathrooms Half: 1
- ConstructionMaterials: Vinyl Siding,Stone
- Contingency: Attorney/Inspection
- Interior Features: Vaulted Ceiling(s),Walk-In Closet(s),Pantry
- Subdivision Name: Robin Glen
- Asoc. Billed: Not Required
Address
Open on Google Maps- Address 313 Robin Glen
- City South Elgin
- State/county IL
- Zip/Postal Code 60177
- Country Kane
Overview
Property ID: MRD12429743
- Townhouse
- 3
- 2
- 2194
- 2003
Mortgage Calculator
Monthly
- Down Payment
- Loan Amount
- Monthly Mortgage Payment
- Property Tax
- Home Insurance
- PMI
- Monthly HOA Fees
