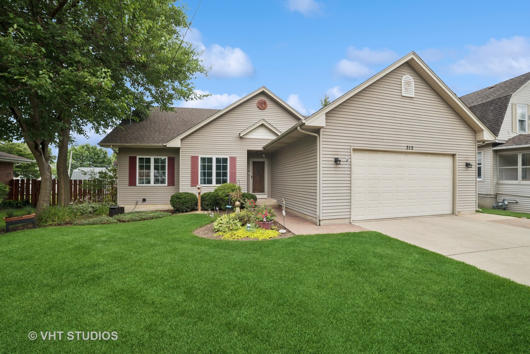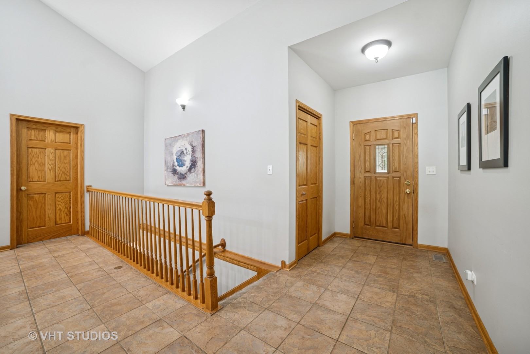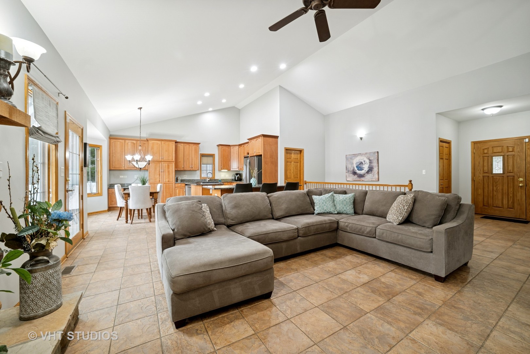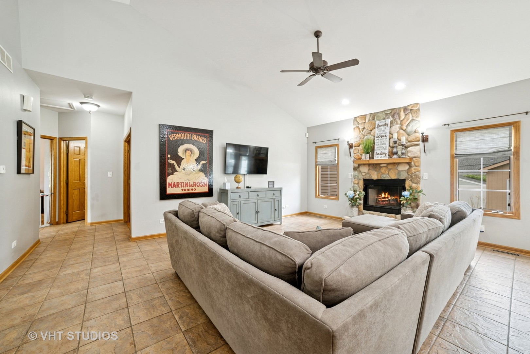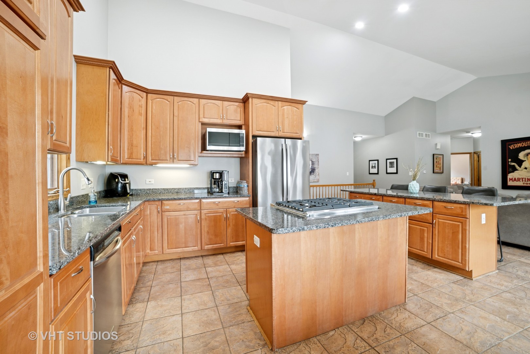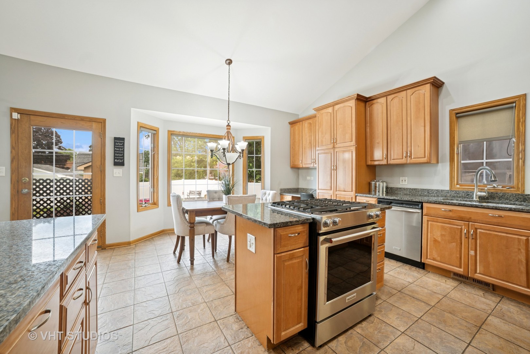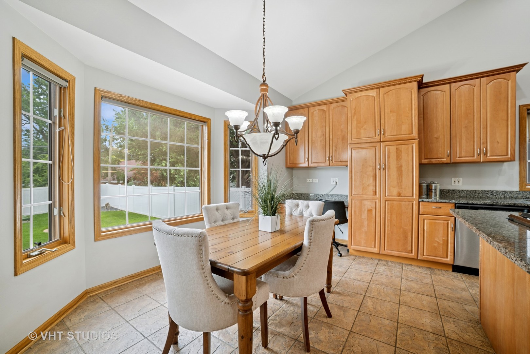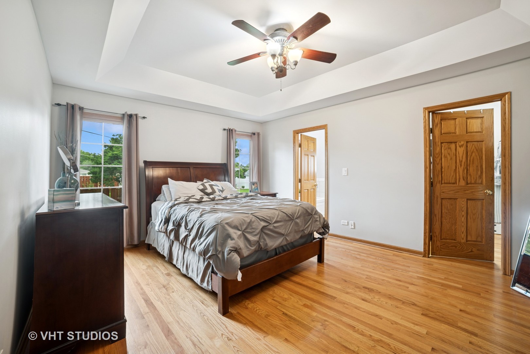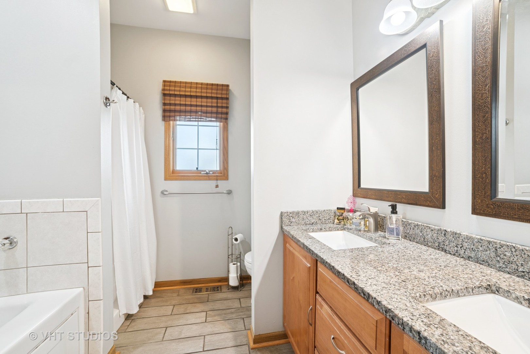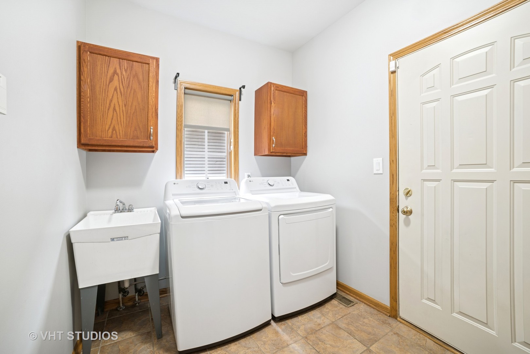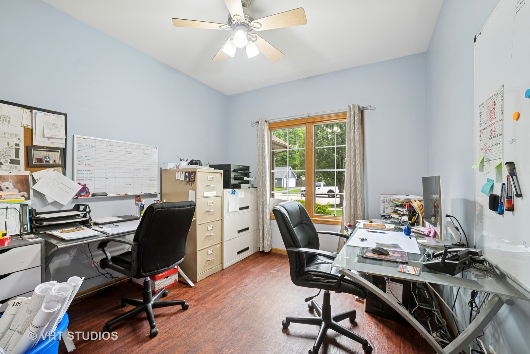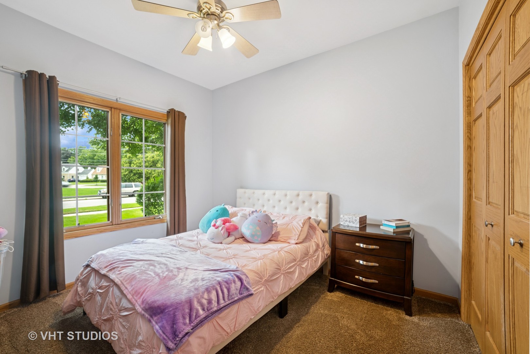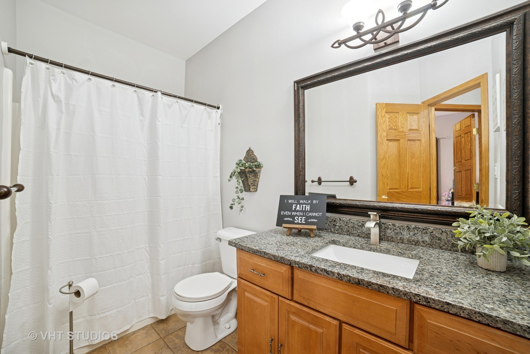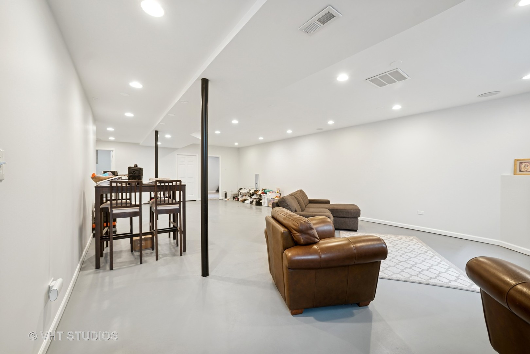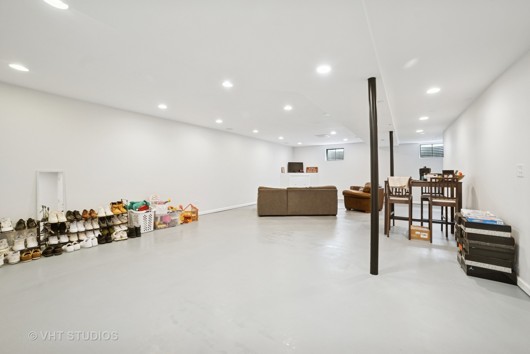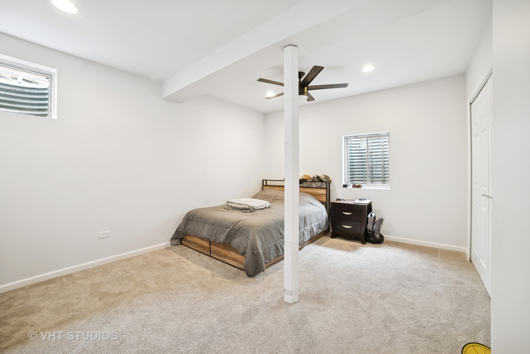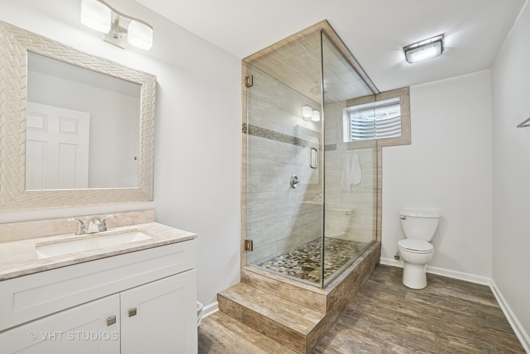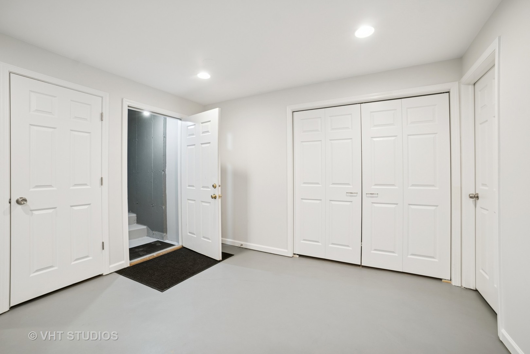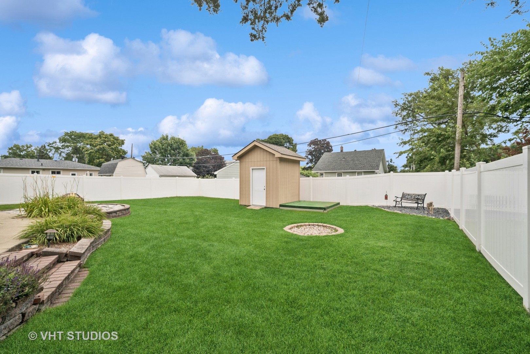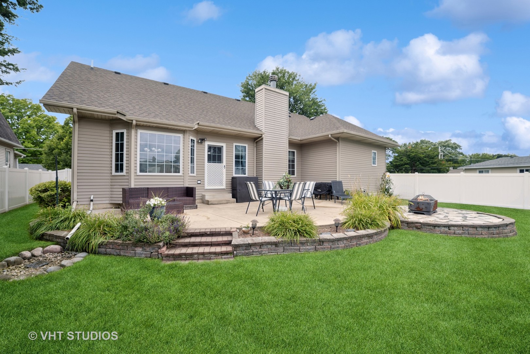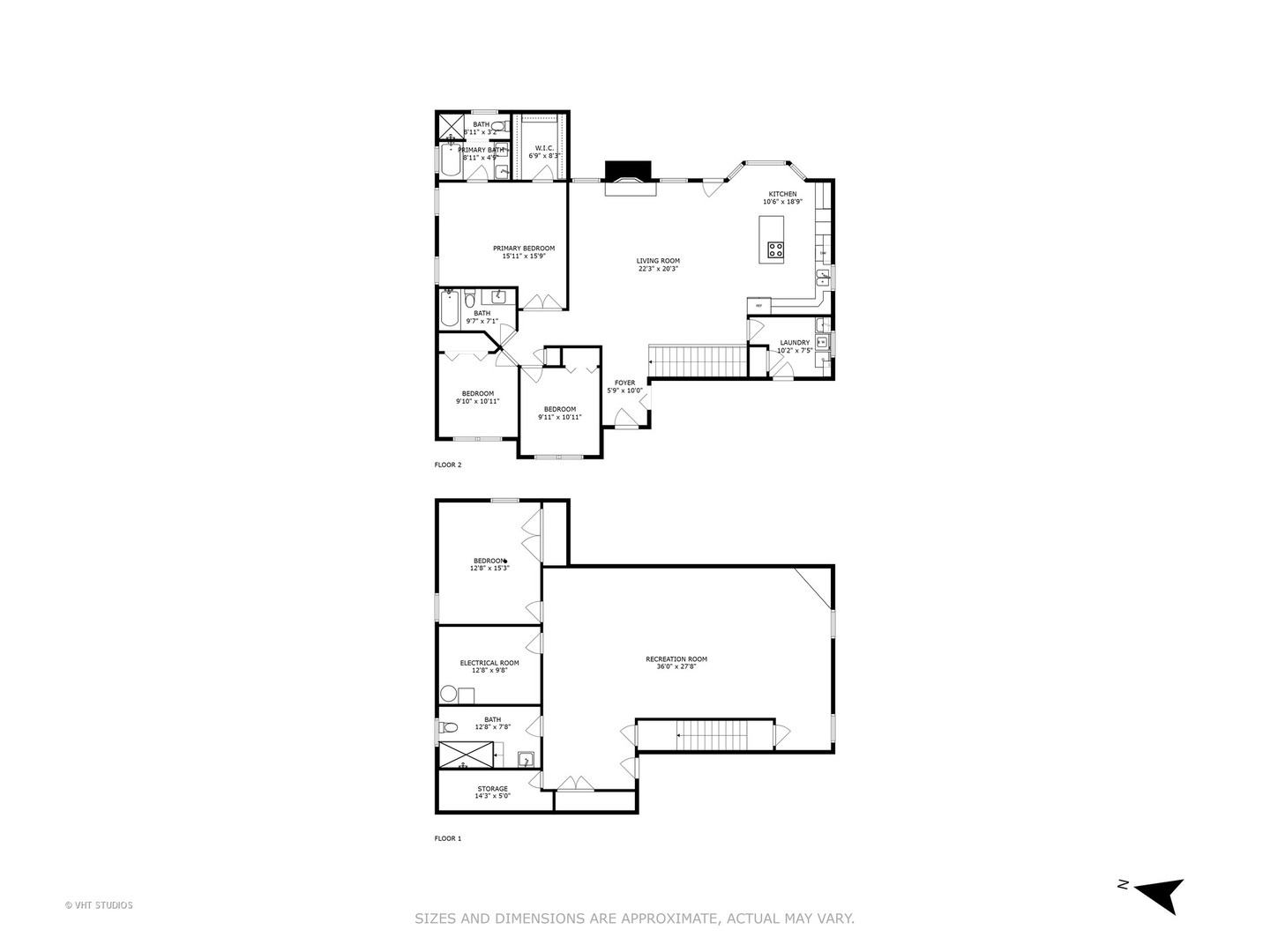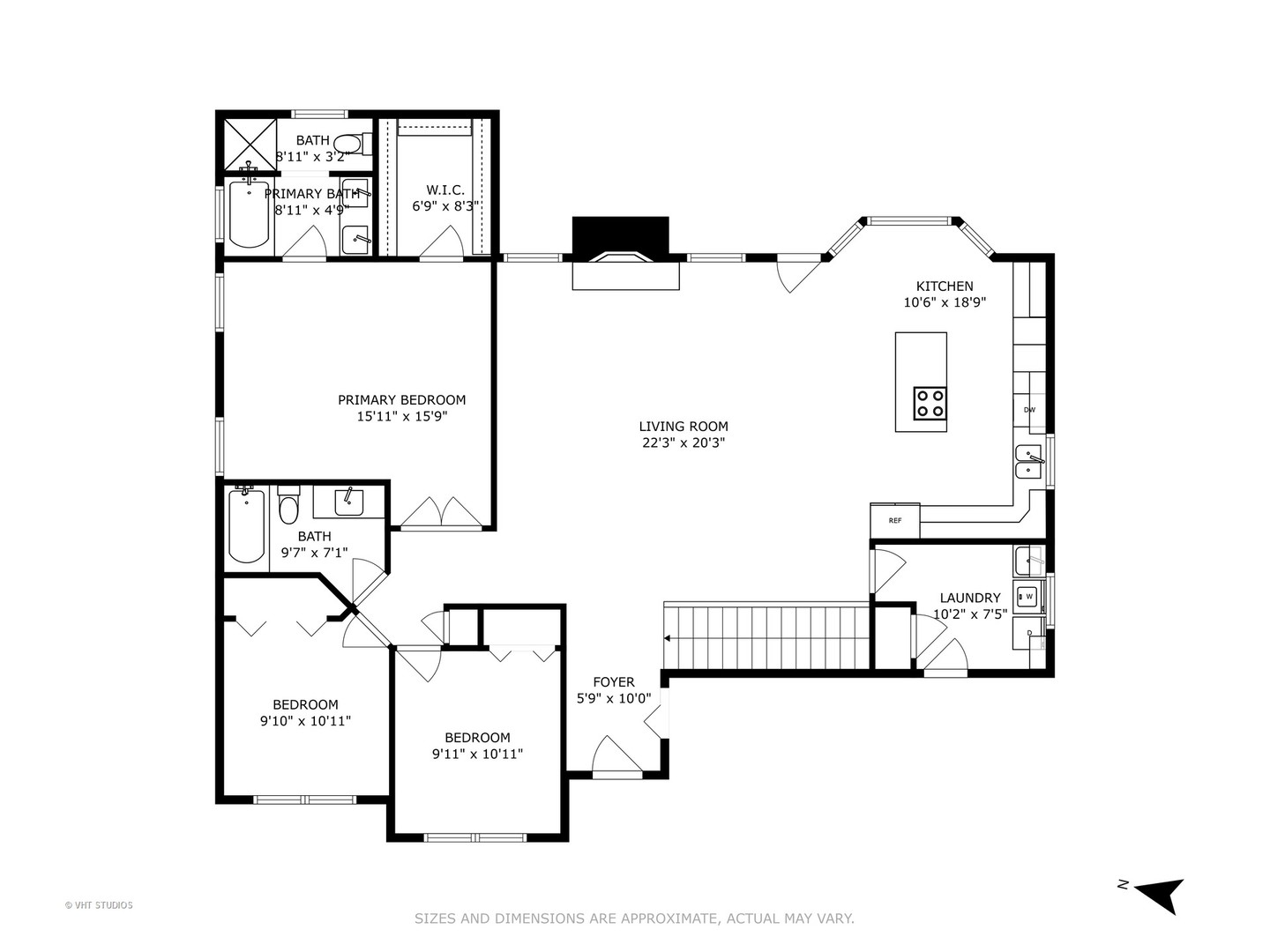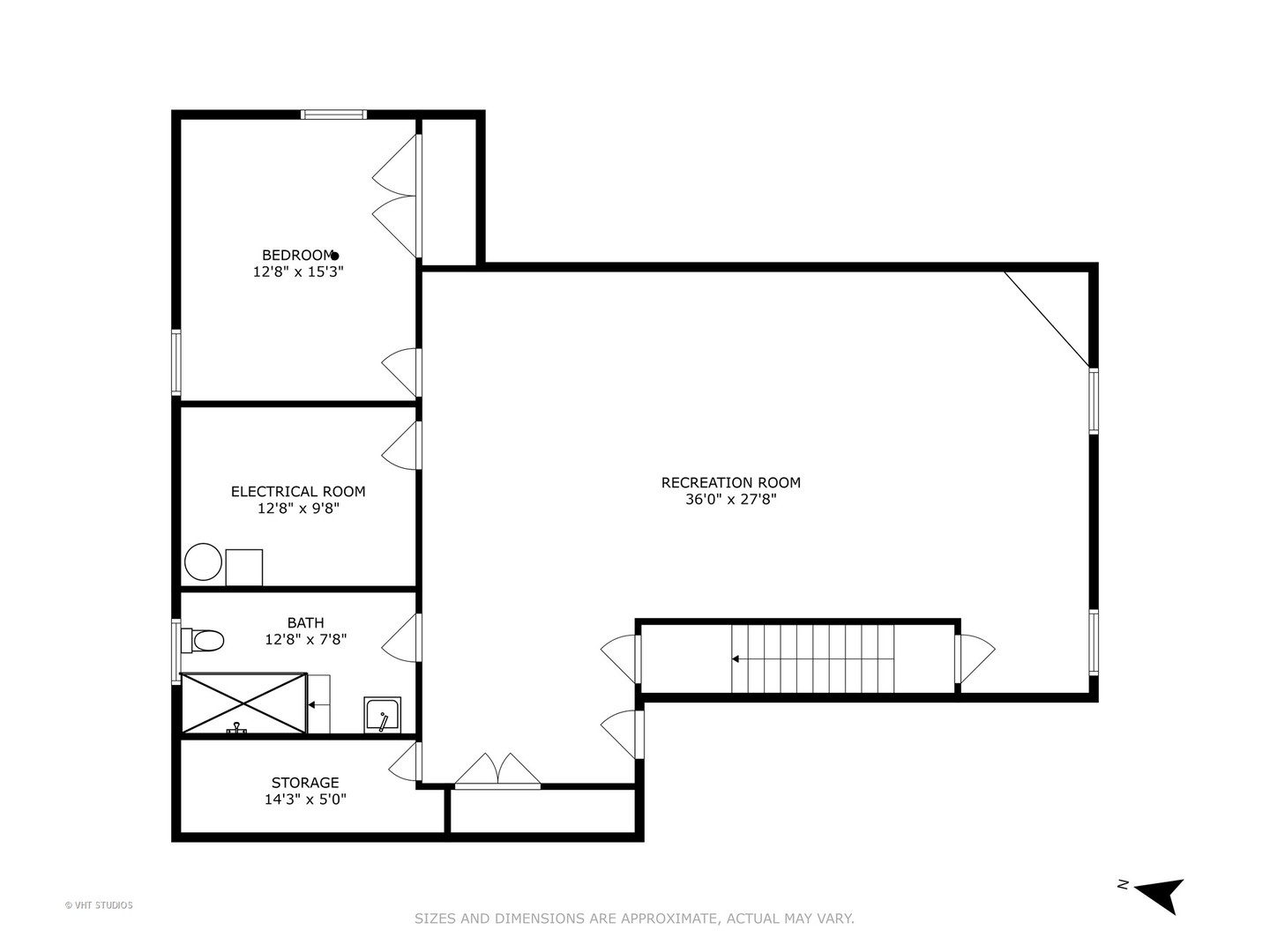Description
Welcome to this move-in ready ranch home, built in 2003 and thoughtfully maintained inside and out. Offering 4 bedrooms and 3 full baths, this home combines comfort, space, and functionality with a layout that fits a variety of lifestyles. The main level features a spacious open floor plan with great natural light, perfect for both entertaining and everyday living. The living room boasts a cozy fireplace, ideal for relaxing evenings, and flows seamlessly into a generous dining area and kitchen. The kitchen offers ample cabinetry, plenty of counter space, and room to gather. You’ll find 3 bedrooms and 2 full baths on the main level, including a well-appointed primary suite with great closet space. Downstairs, the full finished basement adds incredible versatility with a 4th bedroom, full bath, and a large recreation area-ideal for guests, an in-law arrangement, or a home office/gym. Even better, the basement includes a private entrance from the garage, offering added privacy and convenience. Enjoy the outdoors in your fully fenced backyard featuring a beautifully manicured lawn, perfect for kids, pets, or entertaining. A 2-car attached garage provides plenty of parking and storage. This home truly has all the space, features, and curb appeal you’ve been looking for. Don’t miss your chance to make this one yours! **New within the last 2 years Roof, Refrigerator, stove/range, disposal, washer, dryer, water heater, garage door opener**
- Listing Courtesy of: Baird & Warner Real Estate - Algonquin
Details
Updated on September 7, 2025 at 12:32 pm- Property ID: MRD12418693
- Price: $414,900
- Property Size: 1613 Sq Ft
- Bedrooms: 3
- Bathrooms: 3
- Year Built: 2003
- Property Type: Single Family
- Property Status: Contingent
- Parking Total: 2
- Parcel Number: 0623104003
- Water Source: Public
- Sewer: Public Sewer
- Architectural Style: Ranch
- Buyer Agent MLS Id: MRD89134
- Days On Market: 38
- Basement Bedroom(s): 1
- Purchase Contract Date: 2025-08-08
- Basement Bath(s): Yes
- Living Area: 0.2
- Fire Places Total: 1
- Cumulative Days On Market: 38
- Tax Annual Amount: 606.3
- Roof: Asphalt
- Cooling: Central Air
- Asoc. Provides: None
- Appliances: Range,Microwave,Dishwasher,Refrigerator,Washer,Dryer,Stainless Steel Appliance(s)
- Parking Features: Concrete,Garage Door Opener,On Site,Garage Owned,Attached,Garage
- Room Type: Recreation Room,Storage,Utility Room-Lower Level
- Community: Curbs,Sidewalks,Street Lights,Street Paved
- Stories: 1 Story
- Directions: Wing Park Blvd to South St to S Commomwealth Ave.
- Buyer Office MLS ID: MRD8059
- Association Fee Frequency: Not Required
- Living Area Source: Estimated
- Elementary School: Harriet Gifford Elementary Schoo
- Middle Or Junior School: Abbott Middle School
- High School: Central School Program
- Township: Elgin
- ConstructionMaterials: Aluminum Siding
- Contingency: Attorney/Inspection
- Interior Features: Vaulted Ceiling(s),Walk-In Closet(s),Open Floorplan,Granite Counters
- Asoc. Billed: Not Required
Address
Open on Google Maps- Address 313 S Commonwealth
- City Elgin
- State/county IL
- Zip/Postal Code 60123
- Country Kane
Overview
- Single Family
- 3
- 3
- 1613
- 2003
Mortgage Calculator
- Down Payment
- Loan Amount
- Monthly Mortgage Payment
- Property Tax
- Home Insurance
- PMI
- Monthly HOA Fees
