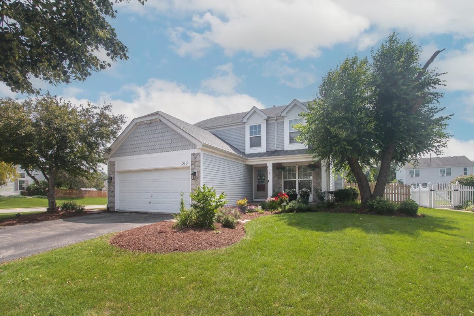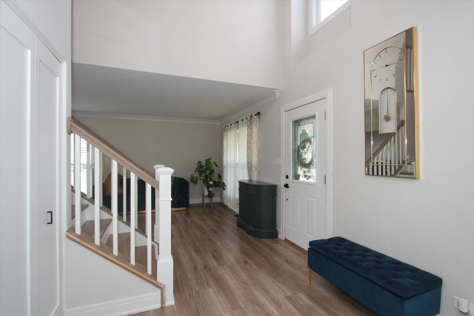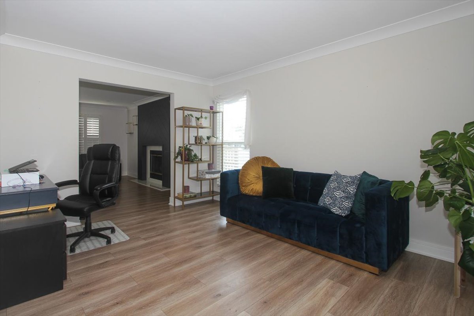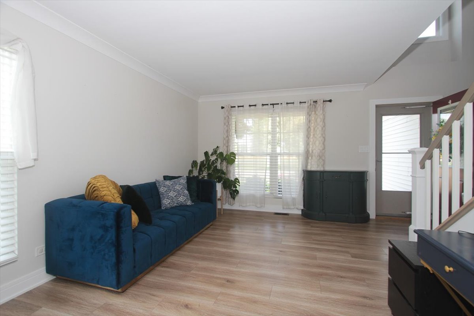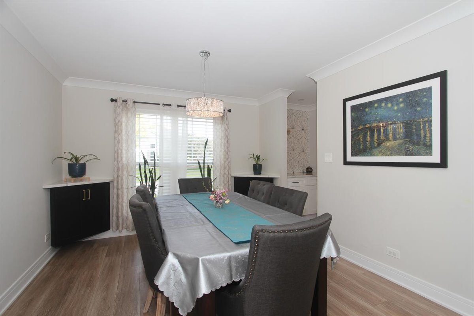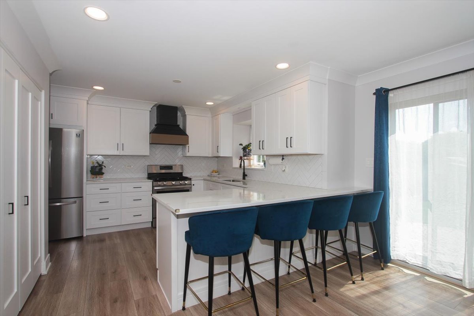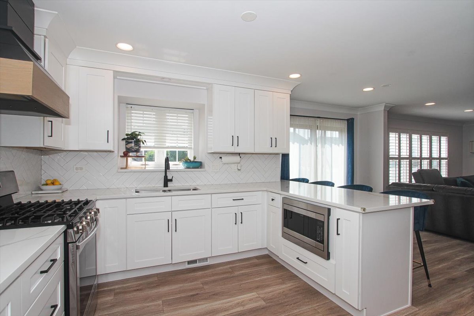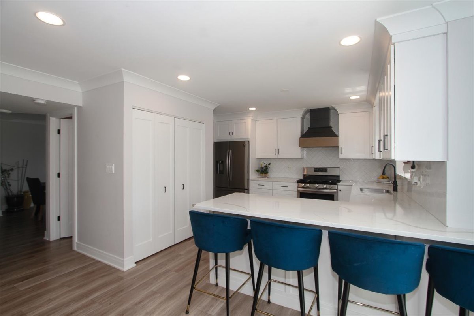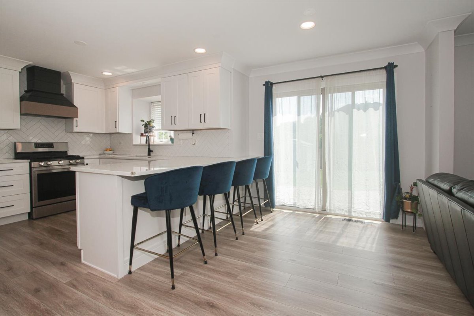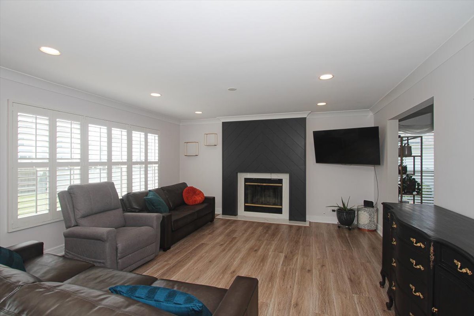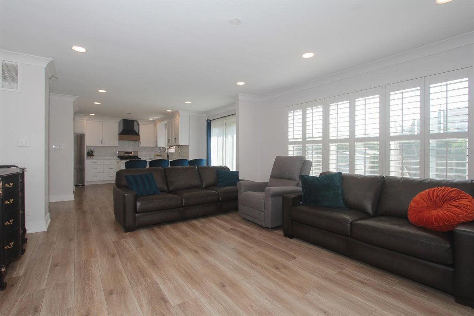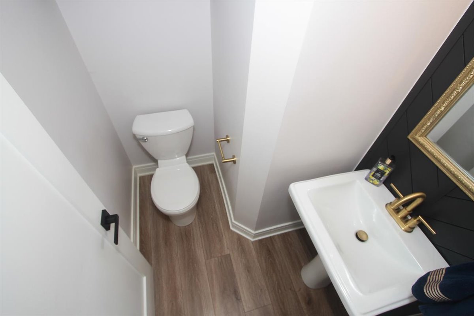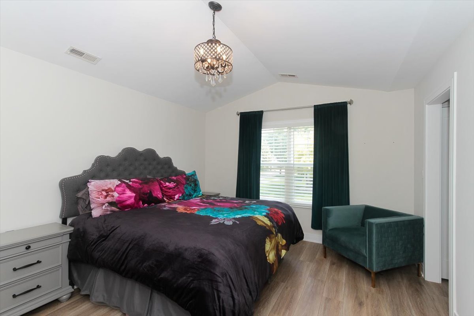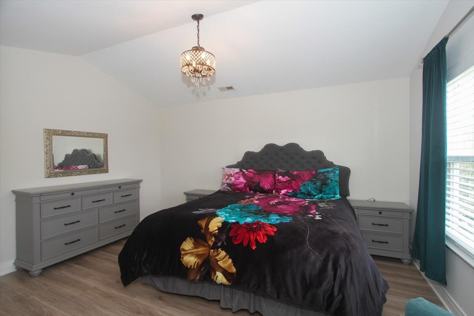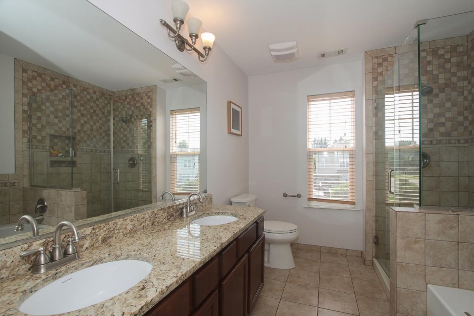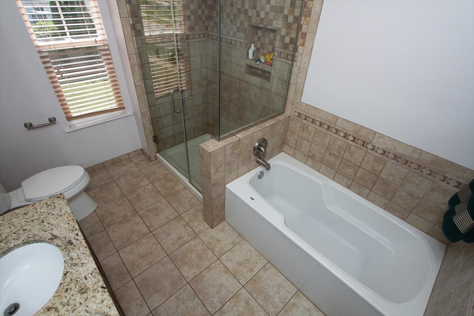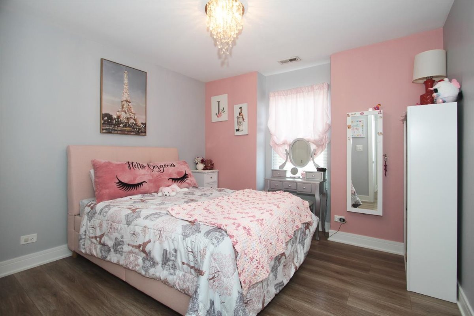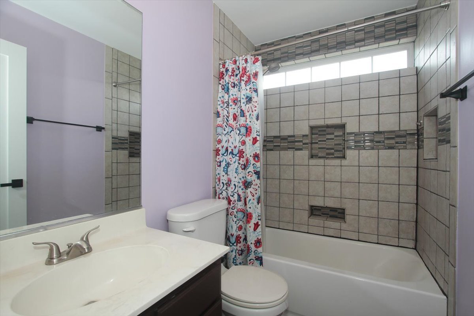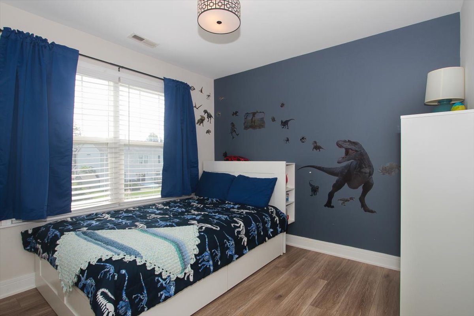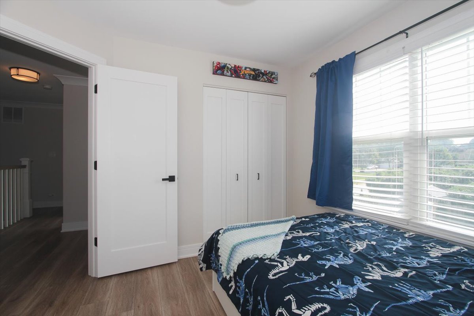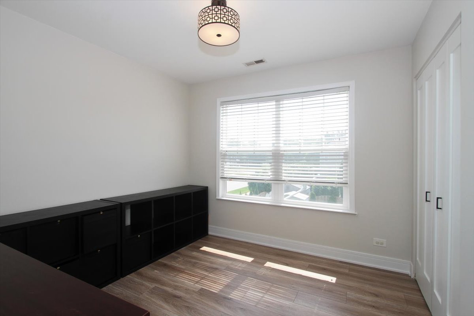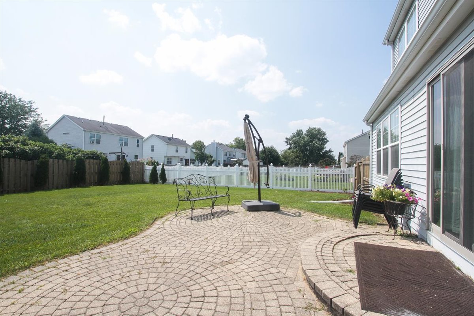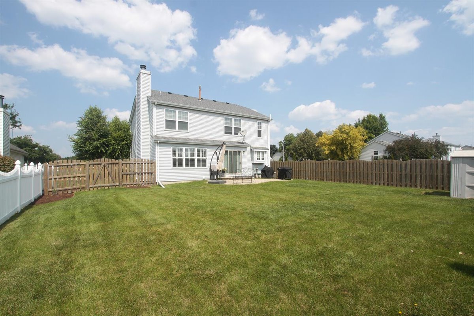Description
Nothing to do but move right into this gorgeously remodeled home. So much has been redone for you! Beautiful and spacious 2 story entry. Main floor has all new water-resistant laminate flooring, crown molding, white doors and trim. Enter the beautiful kitchen with white cabinets, quartz countertops and newer appliances. Two pantry’s including a “butler’s” pantry and area! Enjoy a breakfast bar and an eating area overlooking great sized Family room with redesigned gas fireplace. Sliders to a paver brick patio and fenced yard add to your entertaining and relaxing areas. Go up the remodeled stairway to the 2nd floor where you will find all 4 bedrooms. All bedrooms feature the same water-resistant laminate flooring that is on the main floor and hallway and have wood blinds. All have been repainted and all doors and closet doors replaced. Primary bedroom has vaulted ceiling, two closets and access to private bath which features a soaker tub, separate shower and a dual sink vanity. Previous owner installed fence and Pella windows in 2020, HVAC in 2017 and Roof in 2015. Tankless water heater replaced by current owners in 2023. So just move in, relax and enjoy!
- Listing Courtesy of: HomeSmart Connect LLC
Details
Updated on September 8, 2025 at 11:32 am- Property ID: MRD12437810
- Price: $415,000
- Property Size: 2050 Sq Ft
- Bedrooms: 4
- Bathrooms: 2
- Year Built: 1997
- Property Type: Single Family
- Property Status: Contingent
- Parking Total: 2
- Parcel Number: 0634479012
- Water Source: Public
- Sewer: Public Sewer
- Buyer Agent MLS Id: MRD231049
- Days On Market: 33
- Purchase Contract Date: 2025-08-10
- Basement Bath(s): No
- Living Area: 0.2288
- Fire Places Total: 1
- Cumulative Days On Market: 33
- Tax Annual Amount: 814.67
- Roof: Asphalt
- Cooling: Central Air
- Asoc. Provides: None
- Appliances: Range,Microwave,Refrigerator
- Parking Features: Asphalt,Garage Door Opener,On Site,Garage Owned,Attached,Garage
- Room Type: Eating Area
- Community: Park,Sidewalks,Street Lights,Street Paved
- Stories: 2 Stories
- Directions: Spring St. or Route 31 to Concord to Valley Forge
- Buyer Office MLS ID: MRD25266
- Association Fee Frequency: Not Required
- Living Area Source: Estimated
- Elementary School: Clinton Elementary School
- Middle Or Junior School: Kenyon Woods Middle School
- High School: South Elgin High School
- Township: Elgin
- Bathrooms Half: 1
- ConstructionMaterials: Vinyl Siding,Stone
- Contingency: Attorney/Inspection
- Interior Features: Vaulted Ceiling(s),Walk-In Closet(s),Separate Dining Room,Pantry,Quartz Counters
- Subdivision Name: Wildmeadow
- Asoc. Billed: Not Required
Address
Open on Google Maps- Address 313 Valley Forge
- City South Elgin
- State/county IL
- Zip/Postal Code 60177
- Country Kane
Overview
- Single Family
- 4
- 2
- 2050
- 1997
Mortgage Calculator
- Down Payment
- Loan Amount
- Monthly Mortgage Payment
- Property Tax
- Home Insurance
- PMI
- Monthly HOA Fees
