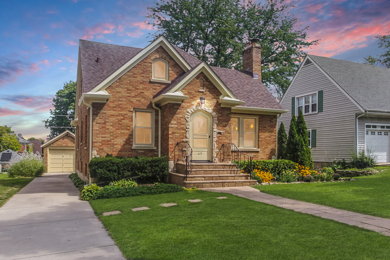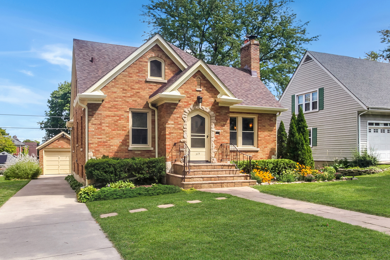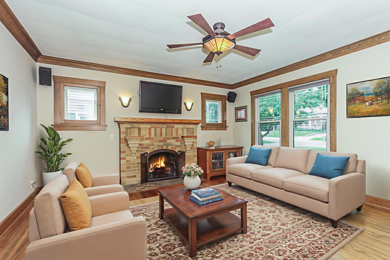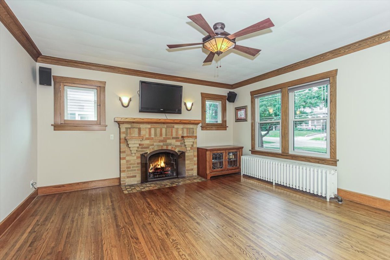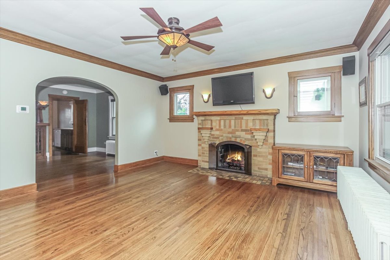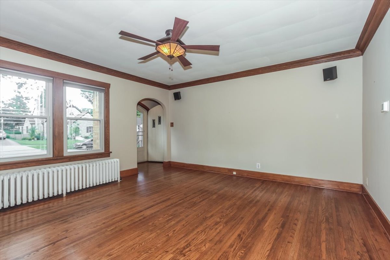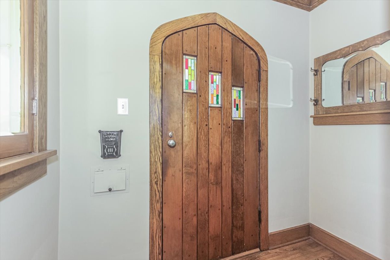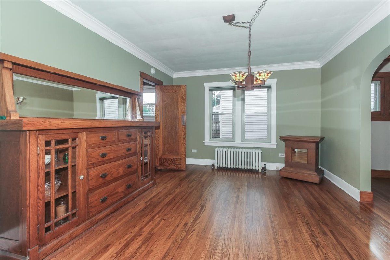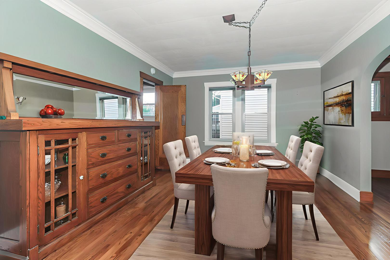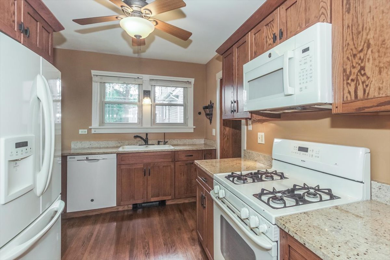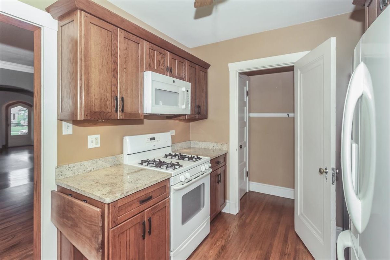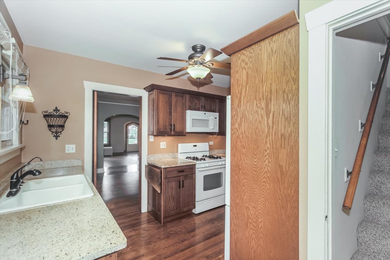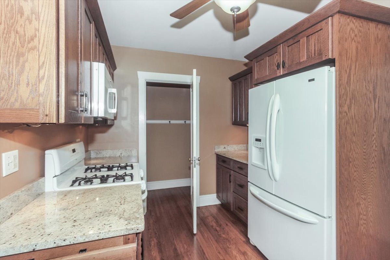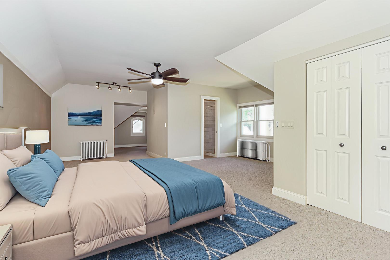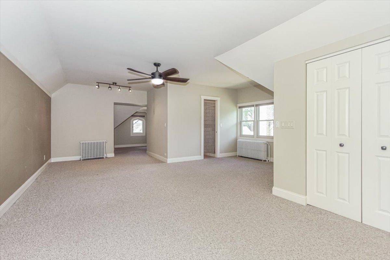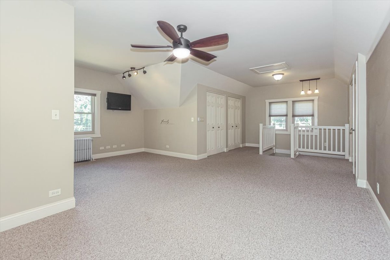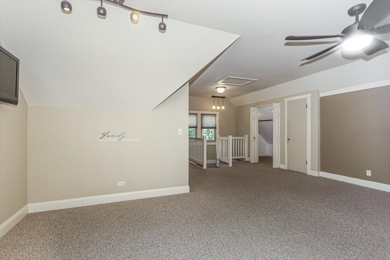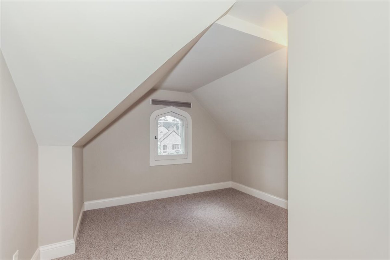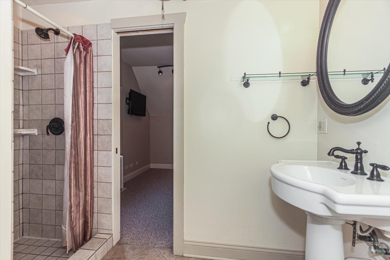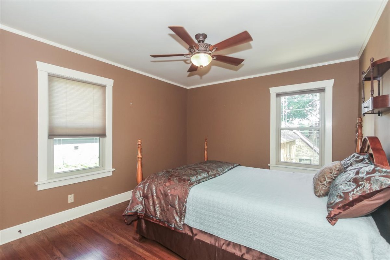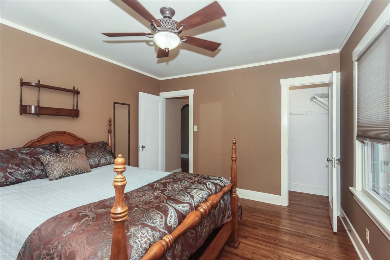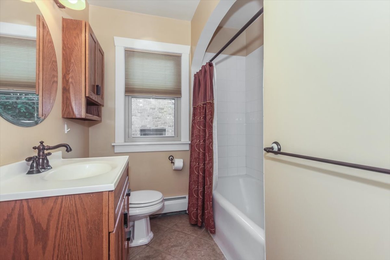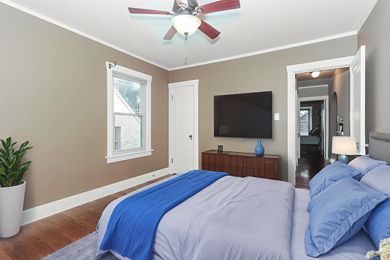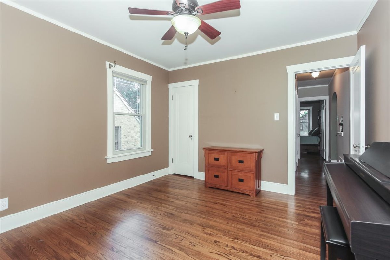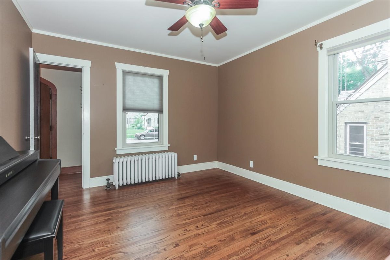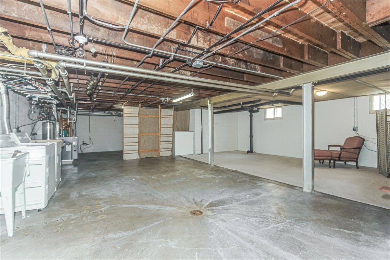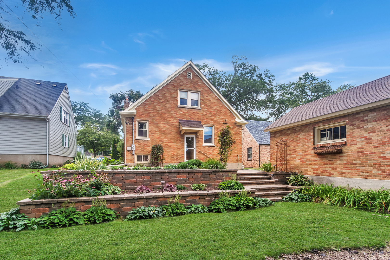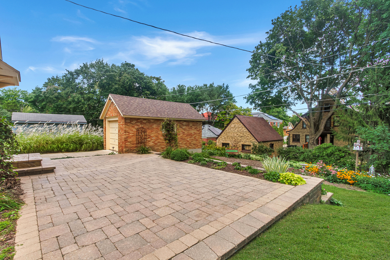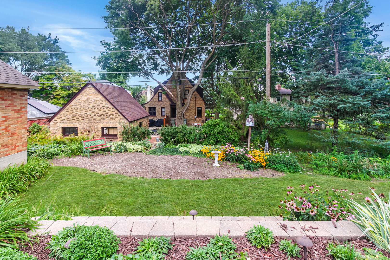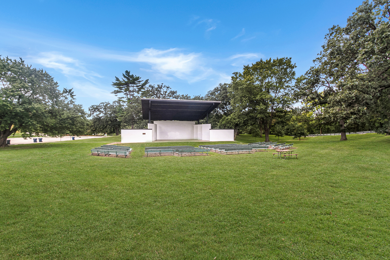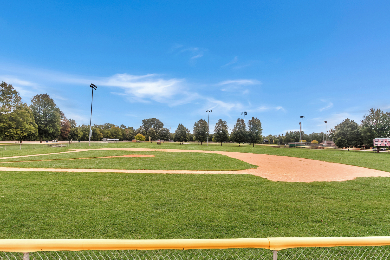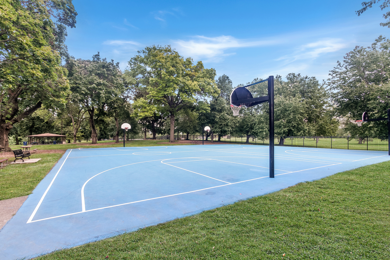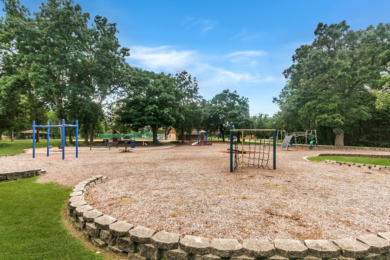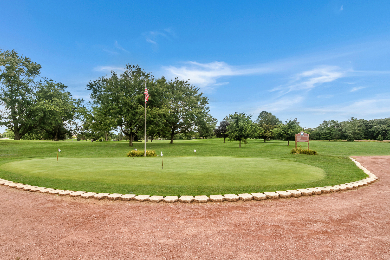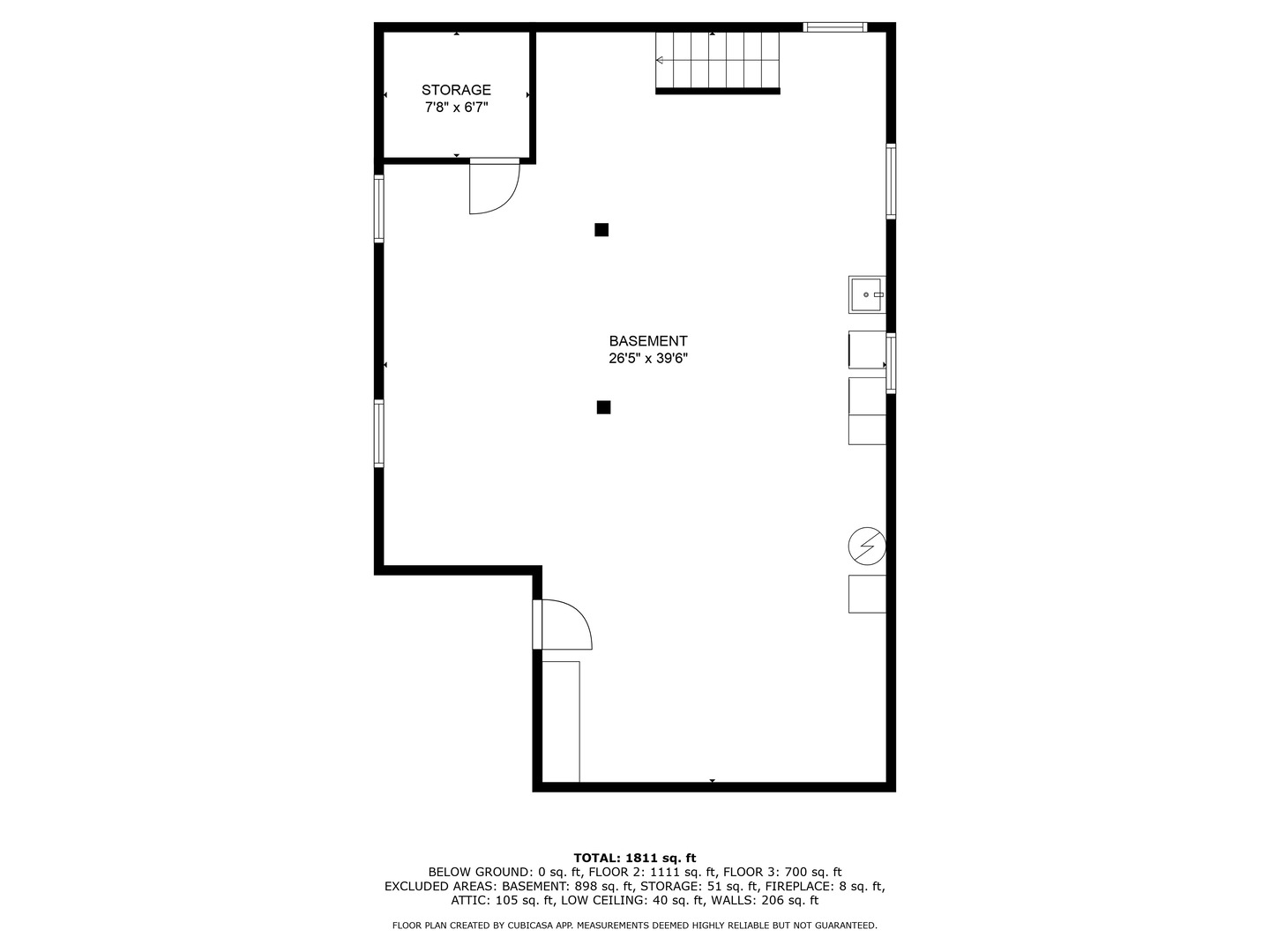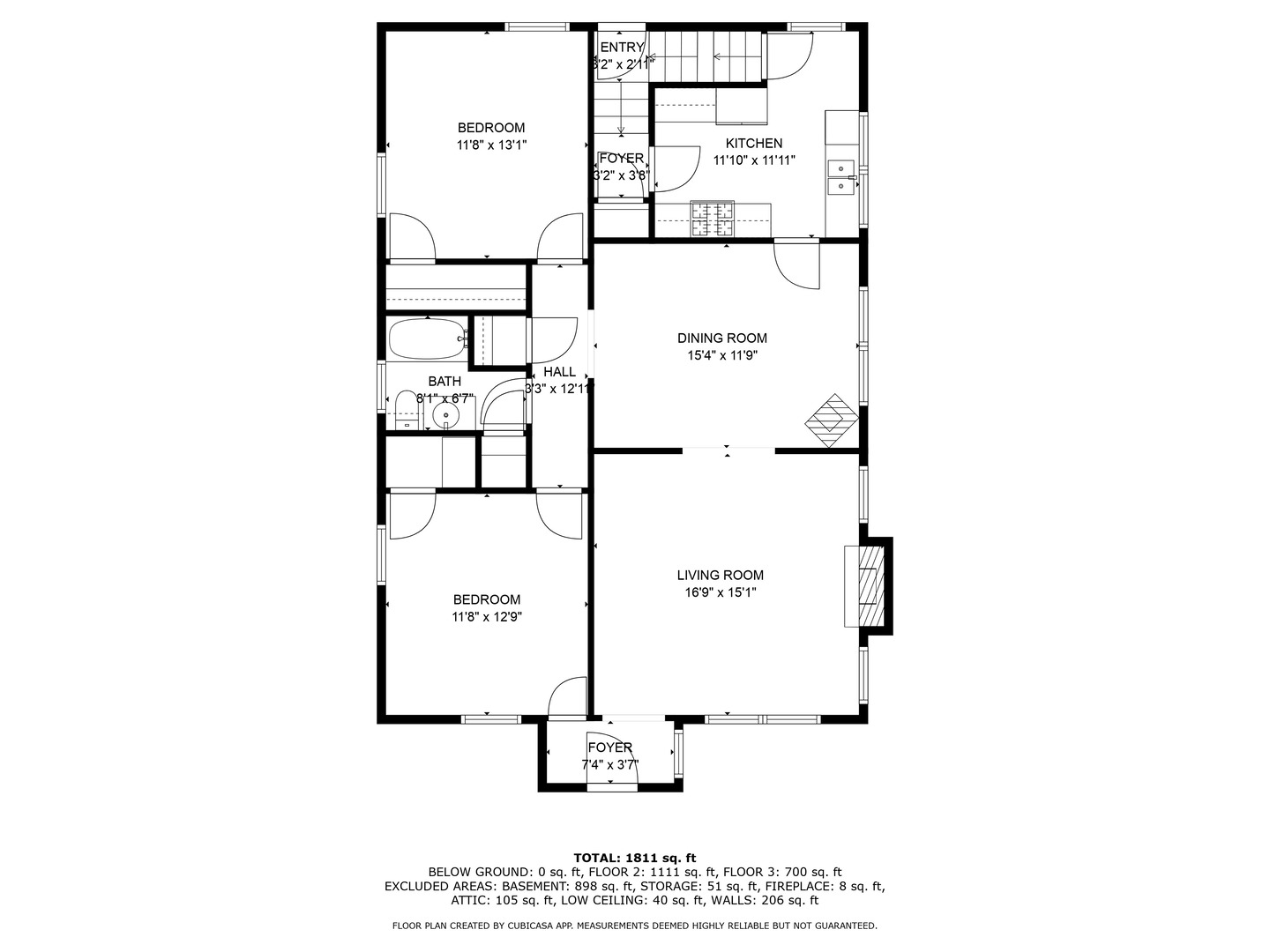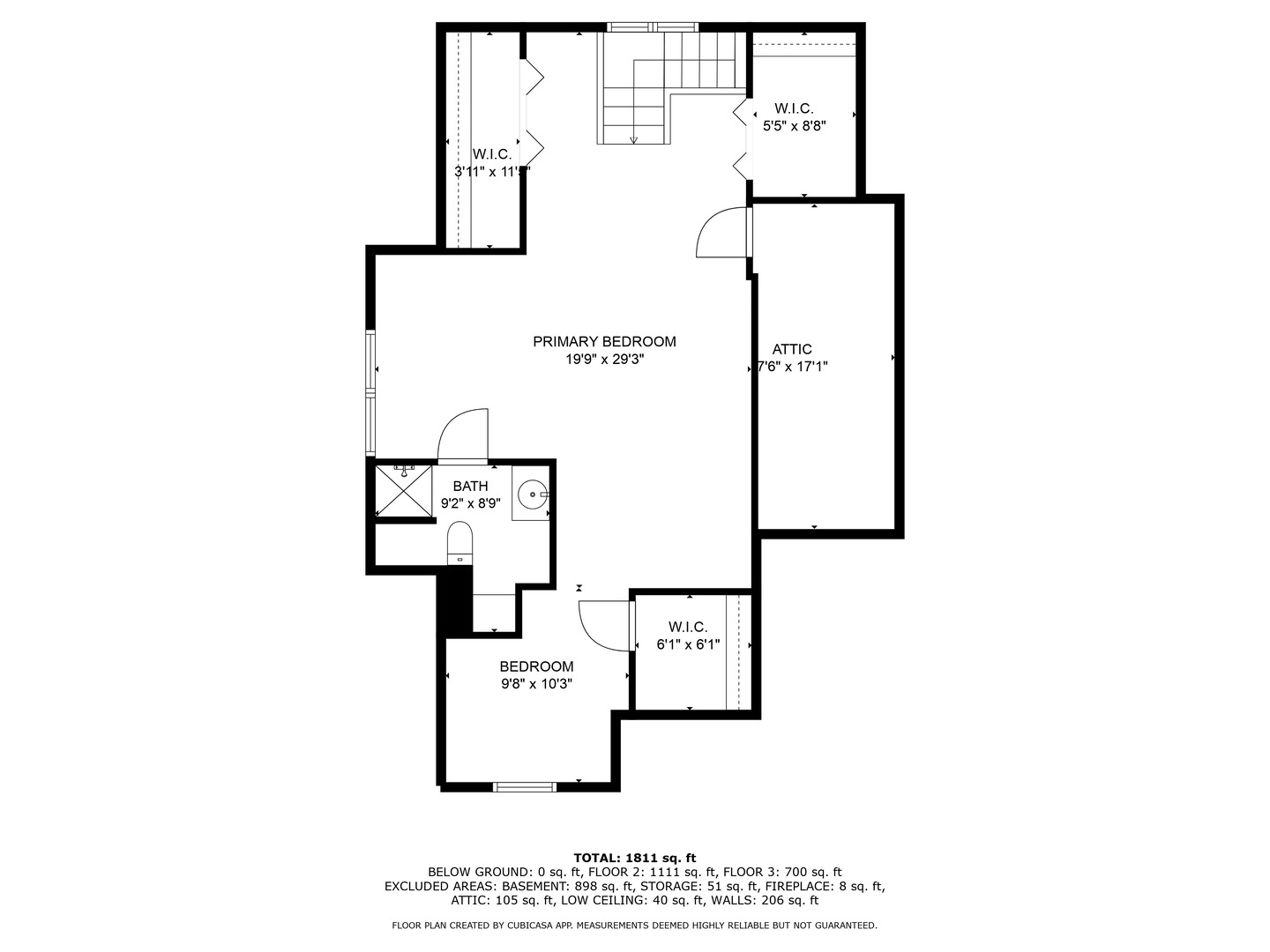Description
Charming Wing Park Classic with Modern Updates! Step into timeless elegance with this beautiful 3-bedroom, 2-bath home in Elgin’s sought-after Wing Park neighborhood. Once featured in the 2010 Historic Elgin Housewalk, this residence combines historic character with thoughtful updates for today’s lifestyle. Inside, you’ll be captivated by the refinished hardwood floors, arched doorways, original crown molding and woodwork that showcase the home’s unique charm. The gas fireplace adds warmth and ambiance, while newer etched glass windows and insulated exterior walls bring comfort and efficiency. The huge primary suite upstairs offers a private retreat with its own bath and 5 walk-in closets! Recent updates include a new roof and gutters (2024), new boiler (2023), refreshed patio (2024), and an upgraded 200-amp electrical service (2005). Outdoors, enjoy the professionally landscaped, terraced back patio-a true retreat for morning coffee or afternoon lounging. A full basement and ample closet space ensure plenty of storage. All of this in an ideal location near Wing Park, Historic Downtown Elgin, Metra, and I-90, offering both convenience and charm. A rare opportunity to own a piece of Elgin’s history with modern updates-schedule your showing today!
- Listing Courtesy of: Premier Living Properties
Details
Updated on September 8, 2025 at 11:38 am- Property ID: MRD12458128
- Price: $350,000
- Property Size: 1820 Sq Ft
- Bedrooms: 3
- Bathrooms: 2
- Year Built: 1933
- Property Type: Single Family
- Property Status: Contingent
- Parking Total: 1
- Parcel Number: 0614108006
- Water Source: Public
- Sewer: Public Sewer
- Buyer Agent MLS Id: MRD1349
- Days On Market: 7
- Purchase Contract Date: 2025-09-07
- Basement Bath(s): No
- Fire Places Total: 1
- Cumulative Days On Market: 7
- Tax Annual Amount: 626.26
- Roof: Asphalt
- Cooling: Window Unit(s)
- Asoc. Provides: None
- Appliances: Range,Microwave,Dishwasher,Refrigerator,Washer,Dryer,Disposal
- Parking Features: Garage Door Opener,On Site,Garage Owned,Detached,Garage
- Room Type: Foyer
- Stories: 2 Stories
- Directions: Rt 31 to Kimball St west to Commonwealth right to home
- Buyer Office MLS ID: MRD596
- Association Fee Frequency: Not Required
- Living Area Source: Assessor
- Elementary School: Highland Elementary School
- Middle Or Junior School: Kimball Middle School
- High School: Larkin High School
- Township: Elgin
- ConstructionMaterials: Brick
- Contingency: Attorney/Inspection
- Interior Features: 1st Floor Bedroom,1st Floor Full Bath
- Asoc. Billed: Not Required
Address
Open on Google Maps- Address 315 N Commonwealth
- City Elgin
- State/county IL
- Zip/Postal Code 60123
- Country Kane
Overview
- Single Family
- 3
- 2
- 1820
- 1933
Mortgage Calculator
- Down Payment
- Loan Amount
- Monthly Mortgage Payment
- Property Tax
- Home Insurance
- PMI
- Monthly HOA Fees
