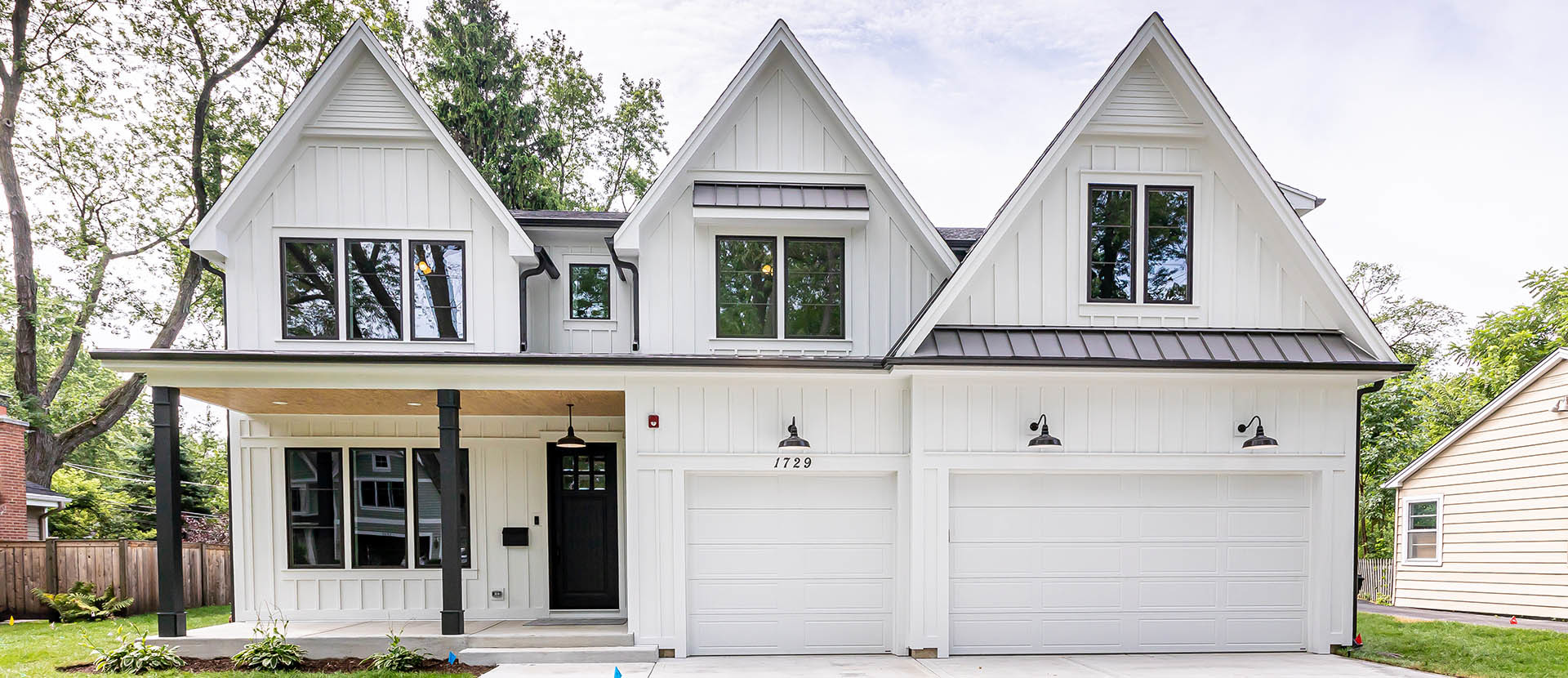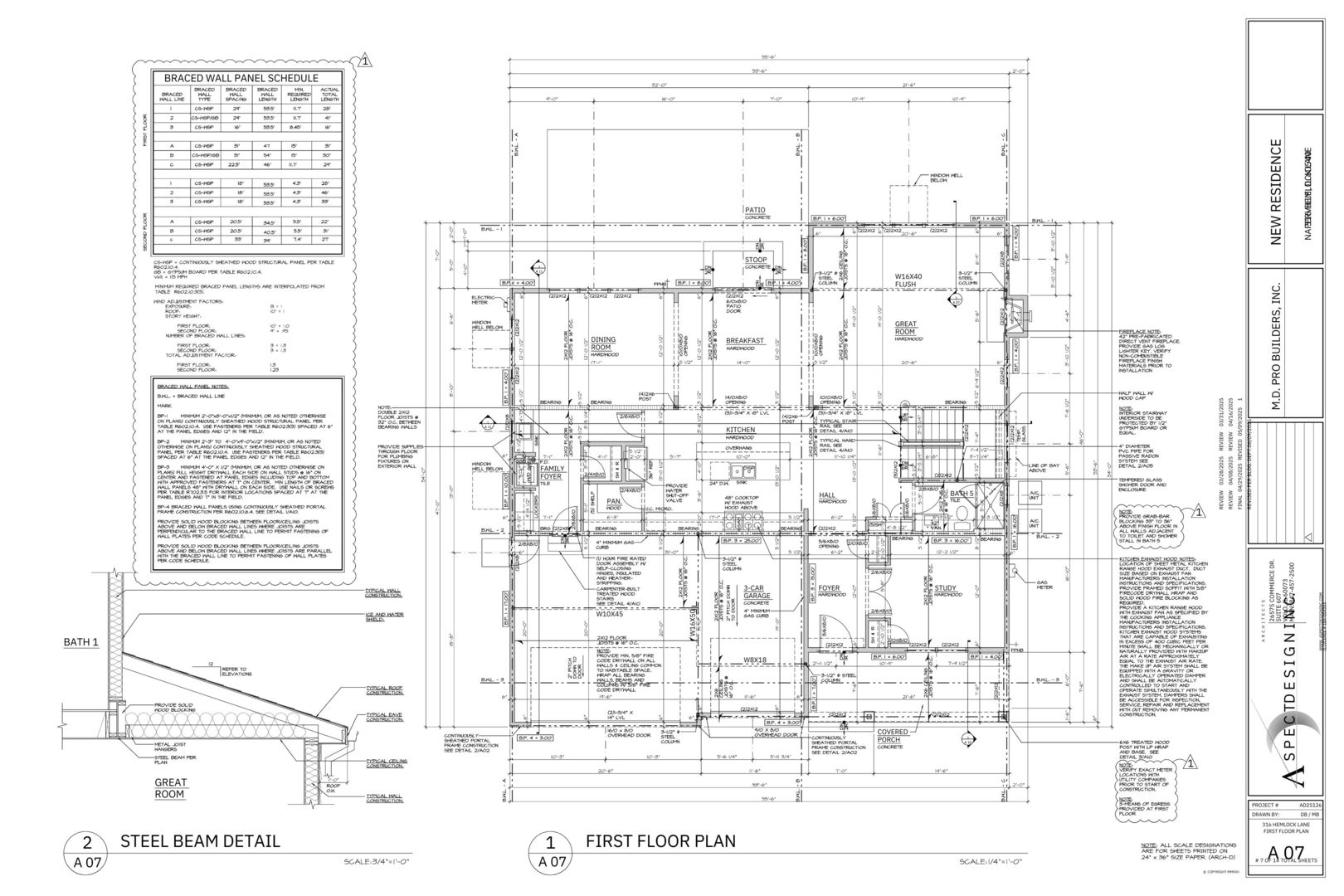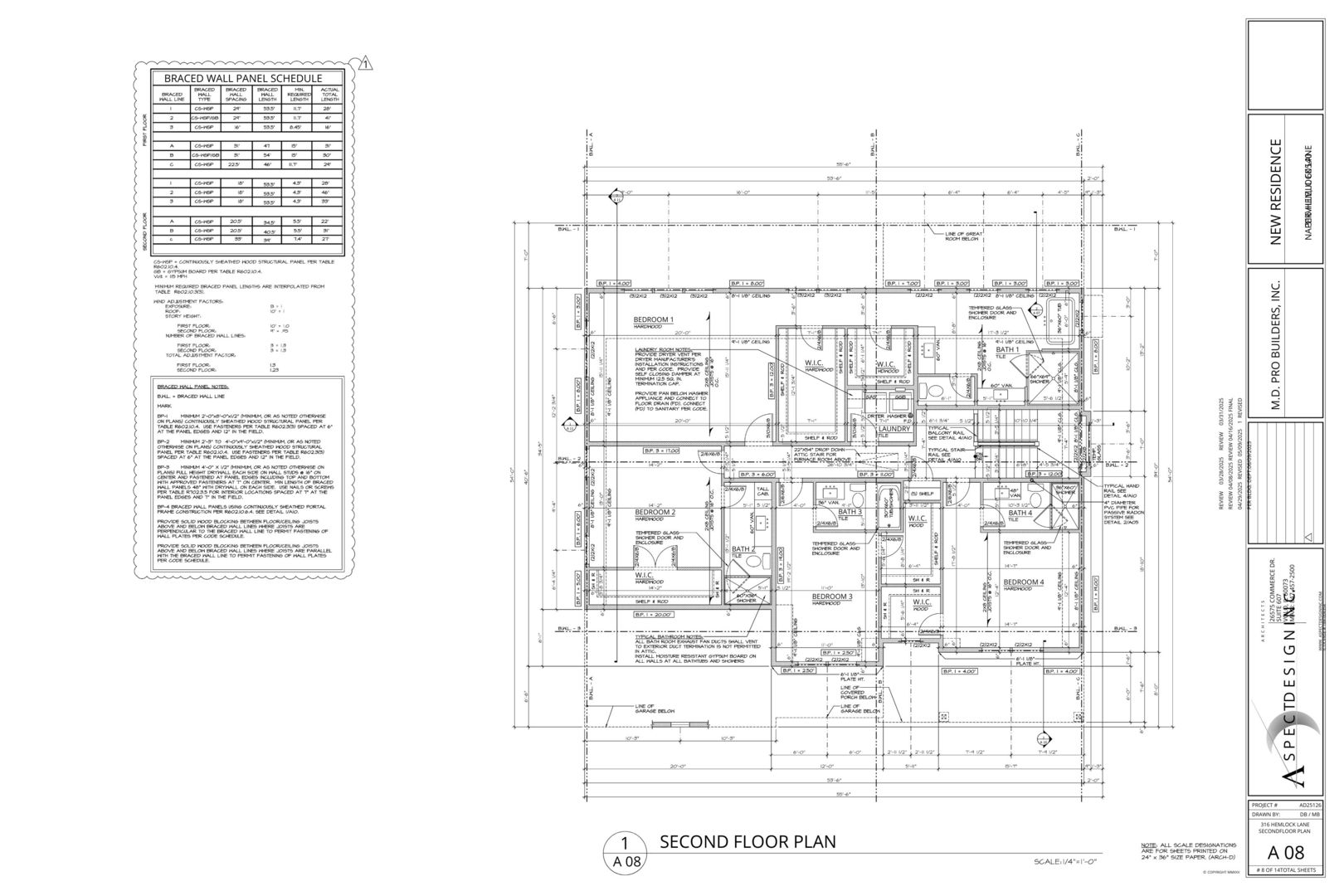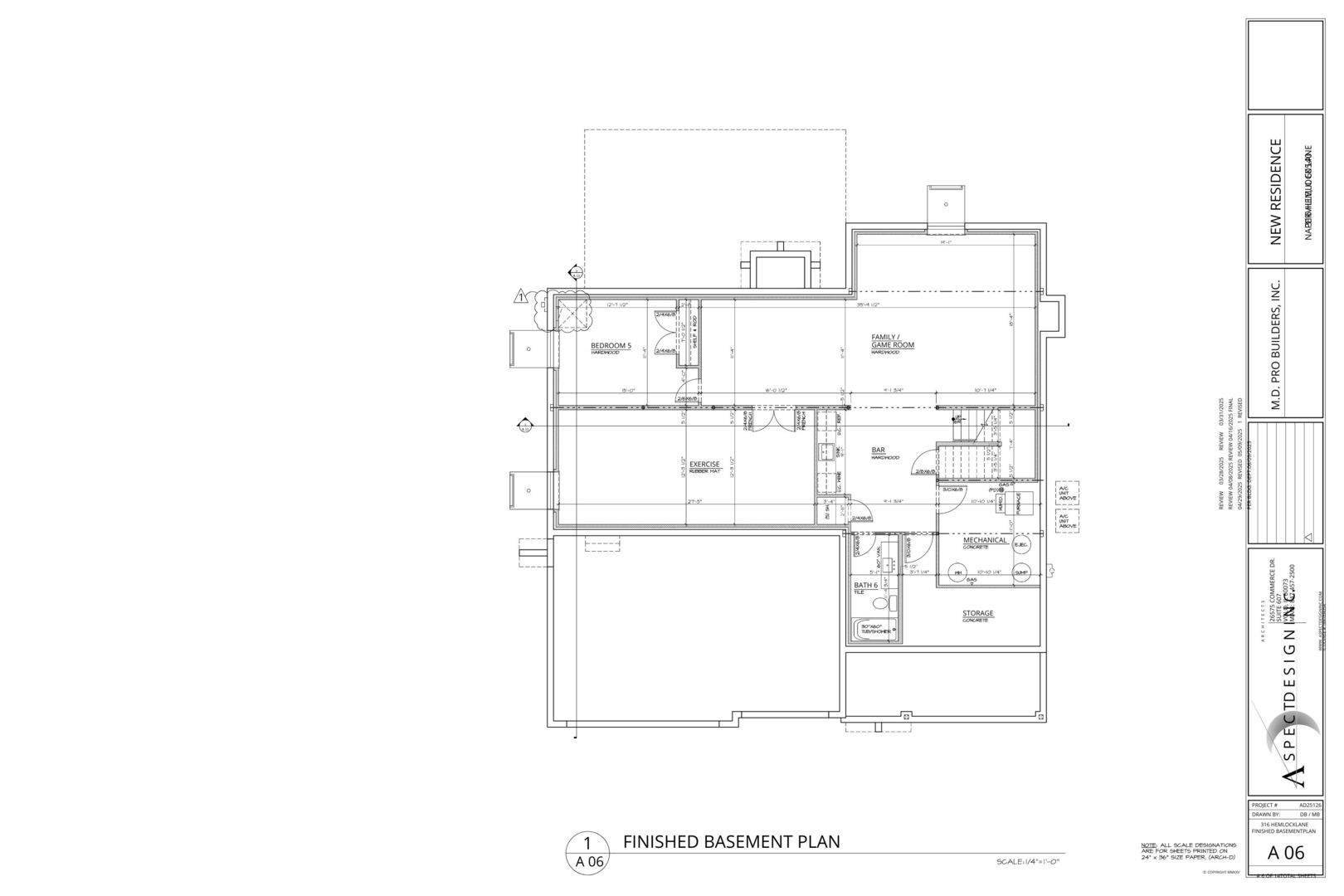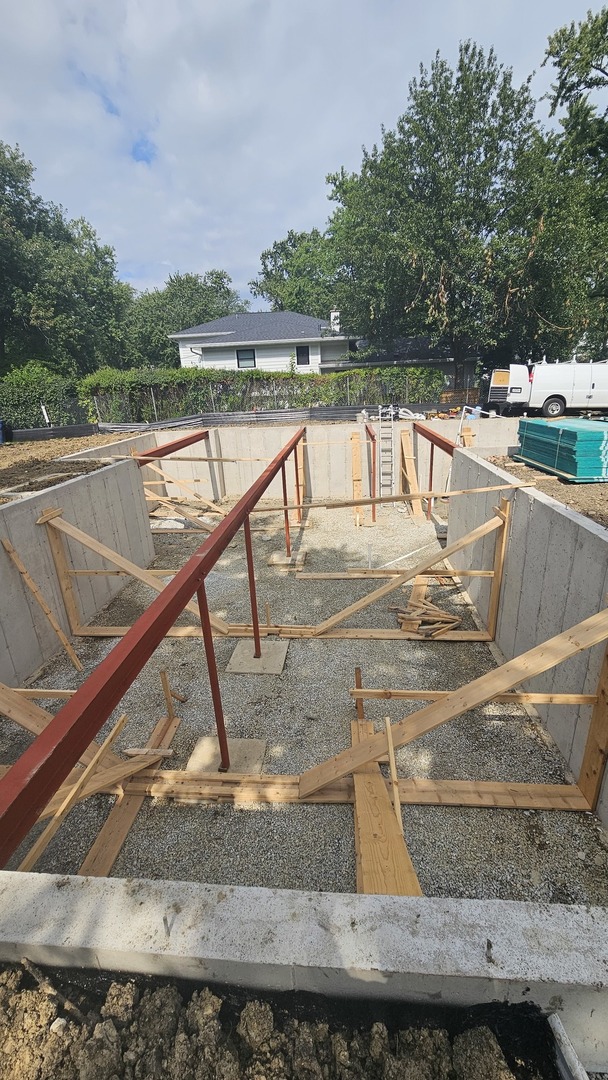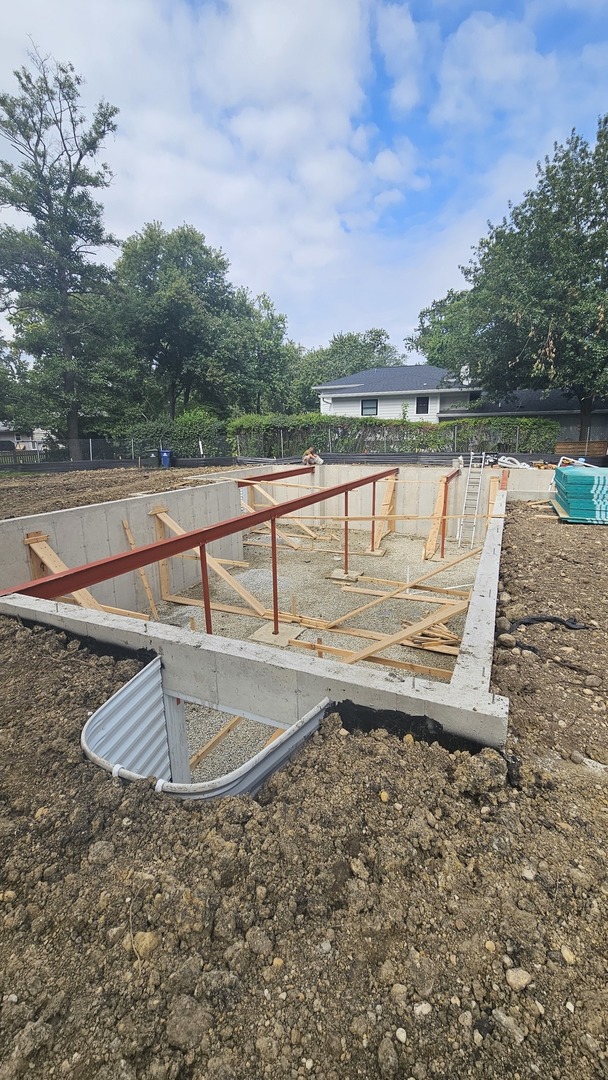Description
316 Hemlock Ln, Naperville, IL New Luxury Home in West Highlands | Completion March 2025. Welcome to your future dream home in Naperville’s highly sought-after West Highlands neighborhood! Currently under construction and set for completion in mid-March 2025, this brand-new custom luxury home offers over 6,000 square feet of finely crafted living space designed for comfort, elegance, and modern living. Featuring 6 bedrooms, 6 baths, and 10-foot ceilings, this stunning residence perfectly blends timeless design with today’s most desired amenities. The chef’s kitchen is a showstopper with premium Thermador appliances, a massive center island, and a cozy breakfast area perfect for everyday living or entertaining. High-end details continue throughout with 31/4″ red oak hardwood floors with a white oak finish, Pella casement wood and aluminum-clad windows, Grohe, Kohler, Delta, and Swiss Madison plumbing fixtures, and Danby wine coolers for the ultimate touch of luxury. This home is built with top-quality materials for lasting beauty and performance, including GAF Timberline HDZ architectural shingles, painted galvanized metal roof accents, brick exterior with LP Smart Trim and James Hardie siding, sprinkler system, and a bluestone front porch and patio. Inside, you’ll find dual American Standard high-efficiency two-stage furnaces, a 75-gallon A.O. Smith water heater, Zoller sump and ejector pumps, 400-amp service, and abundant recessed lighting throughout. Enjoy a thoughtful floor plan with a first-floor ensuite bedroom or office, a spacious mudroom with Samsung washer and dryer, and an inviting 22×8 front porch. Upstairs, the primary suite boasts a spa-inspired bath featuring dual sinks, a walk-in shower, and soaking tub. The finished basement offers 9-foot ceilings, a wet bar, game or exercise room, 6th bedroom, full bath, and plenty of storage ideal for gatherings and everyday living. Located on a quiet, tree-lined street just blocks from Downtown Naperville, the Riverwalk, and award-winning schools, this home combines craftsmanship, convenience, and community. With still time to choose your final finishes, you can personalize your dream home before move-in. Built by MD Pro Builders, led by experienced builder Marcin, this home showcases over a decade of custom home expertise, exceptional attention to detail, and a reputation for premium-quality construction throughout Naperville and Chicago’s western suburbs. Don’t miss this rare opportunity schedule your private showing today and experience the difference of true luxury new construction in Naperville! Please refer to the following site showcasing previous builds. Northprimehomes
- Listing Courtesy of: Coldwell Banker Real Estate Group
Details
Updated on November 22, 2025 at 2:46 am- Property ID: MRD12462891
- Price: $1,795,000
- Property Size: 5528 Sq Ft
- Bedrooms: 5
- Bathrooms: 6
- Year Built: 2025
- Property Type: Single Family
- Property Status: Active
- Parking Total: 3
- Parcel Number: 0725204025
- Water Source: Lake Michigan
- Sewer: Public Sewer
- Architectural Style: Contemporary;Traditional
- Buyer Agent MLS Id: MRD246235
- Days On Market: 71
- Basement Bedroom(s): 1
- Purchase Contract Date: 2025-11-20
- Basement Bath(s): Yes
- Fire Places Total: 1
- Cumulative Days On Market: 71
- Tax Annual Amount: 637.08
- Roof: Asphalt
- Cooling: Central Air
- Electric: Service - 400 Amp or Greater
- Asoc. Provides: None
- Appliances: Double Oven,Microwave,Dishwasher,Refrigerator,High End Refrigerator,Disposal,Stainless Steel Appliance(s),Gas Cooktop
- Parking Features: Asphalt,Garage Door Opener,Yes,Garage Owned,Attached,Garage
- Room Type: Bedroom 5,Bedroom 6,Breakfast Room,Family Room,Foyer,Game Room,Great Room,Mud Room,Pantry,Sitting Room,Storage,Utility Room-Lower Level,Walk In Closet,Workshop
- Stories: 2 Stories,Tear Down
- Directions: Gartner to Hemlock to Home
- Buyer Office MLS ID: MRD28343
- Association Fee Frequency: Not Required
- Living Area Source: Assessor
- Elementary School: Elmwood Elementary School
- Middle Or Junior School: Lincoln Junior High School
- High School: Naperville Central High School
- Township: Naperville
- ConstructionMaterials: Wood Siding,Fiber Cement,Combination
- Contingency: House to Sell (72 Hr Kickout)
- Interior Features: Cathedral Ceiling(s),1st Floor Bedroom,In-Law Floorplan,1st Floor Full Bath,Walk-In Closet(s),High Ceilings,Open Floorplan,Special Millwork
- Subdivision Name: West Highlands
- Asoc. Billed: Not Required
Address
Open on Google Maps- Address 316 Hemlock
- City Naperville
- State/county IL
- Zip/Postal Code 60540
- Country DuPage
Overview
- Single Family
- 5
- 6
- 5528
- 2025
Mortgage Calculator
- Down Payment
- Loan Amount
- Monthly Mortgage Payment
- Property Tax
- Home Insurance
- PMI
- Monthly HOA Fees
