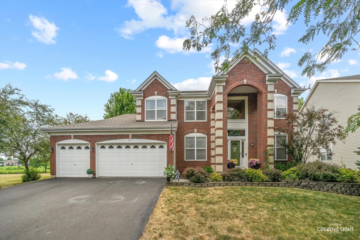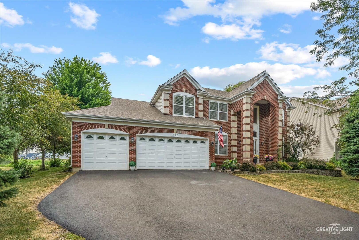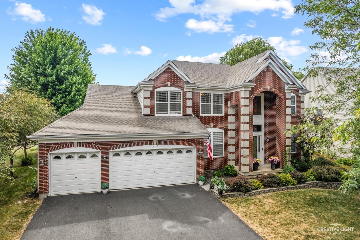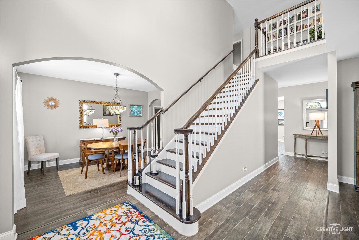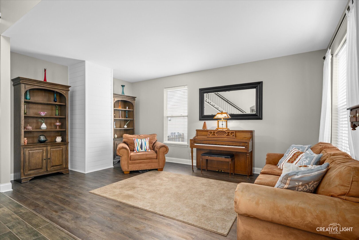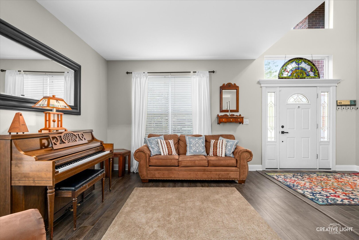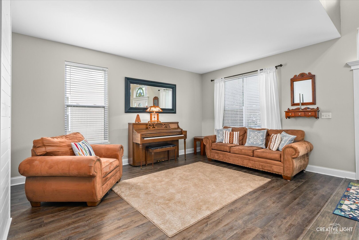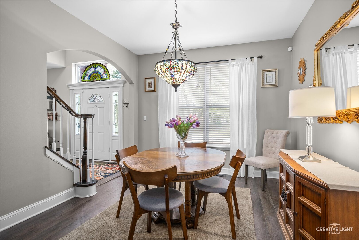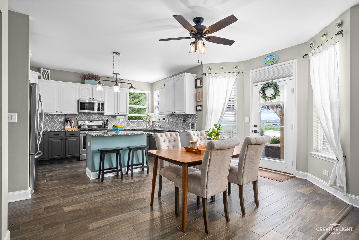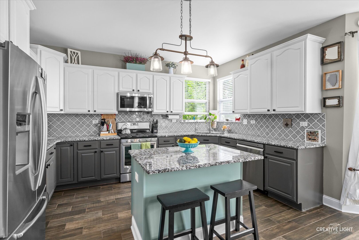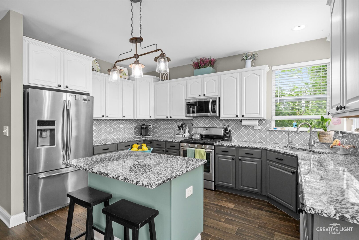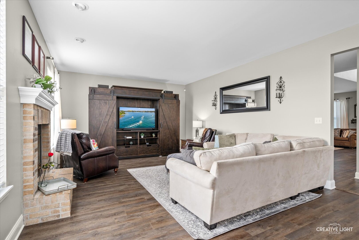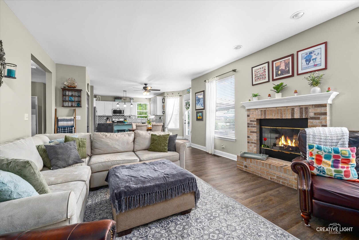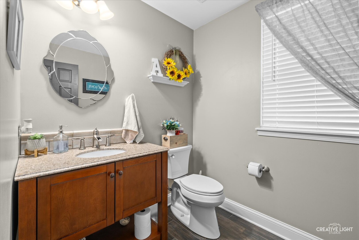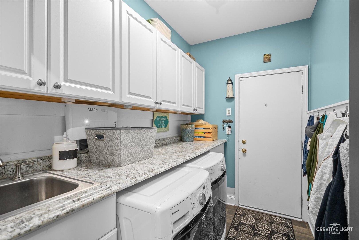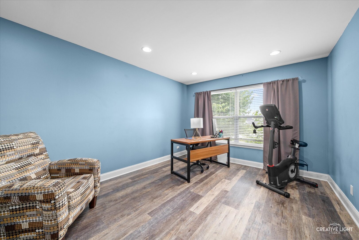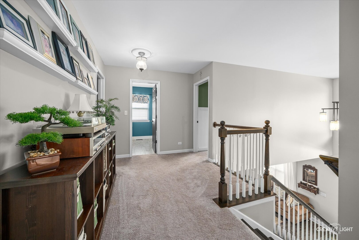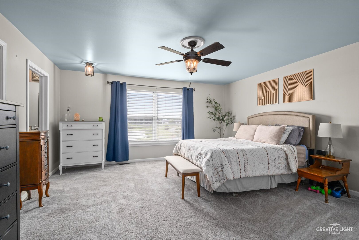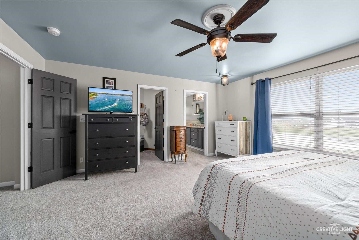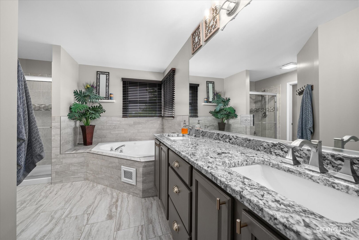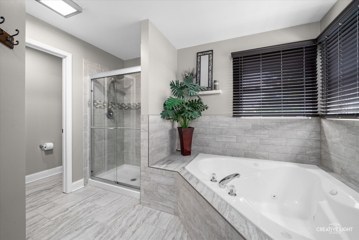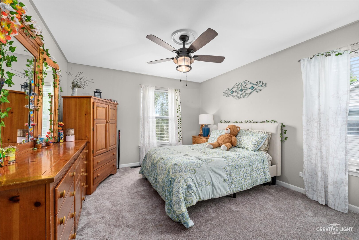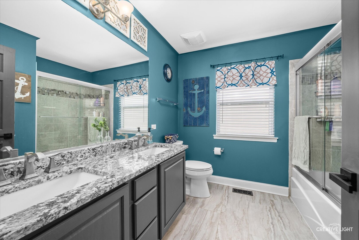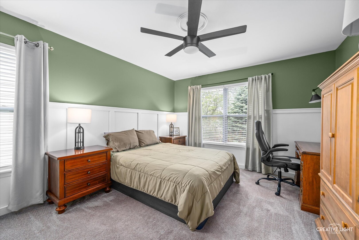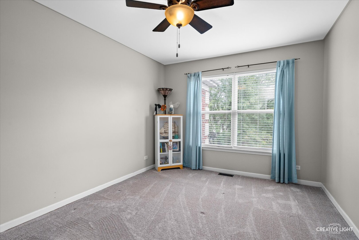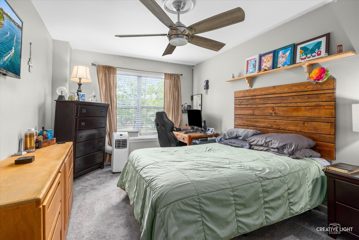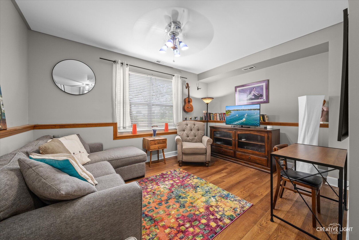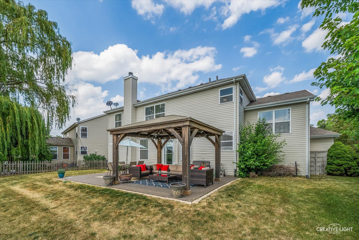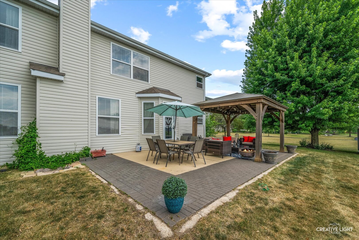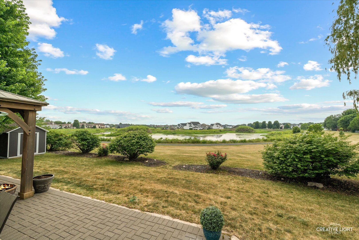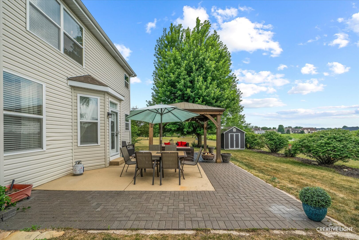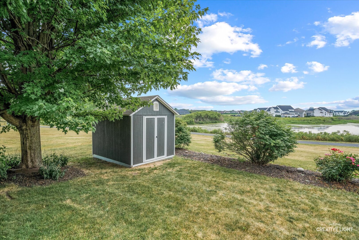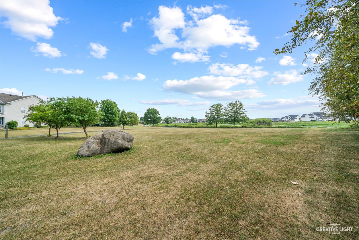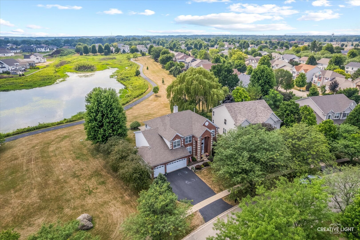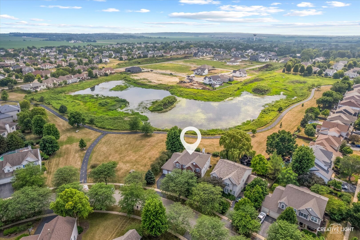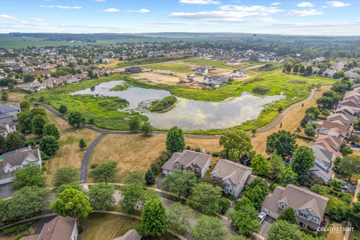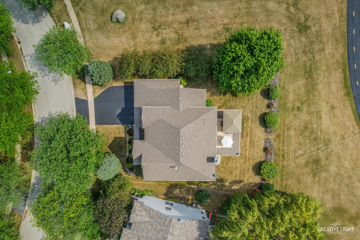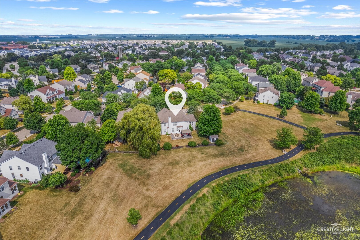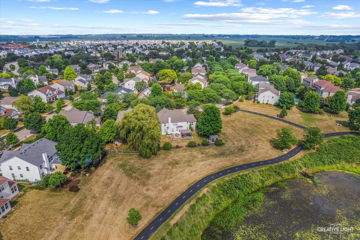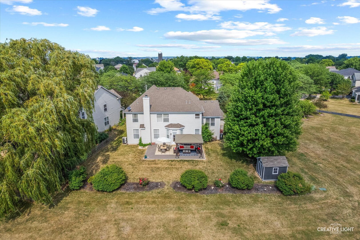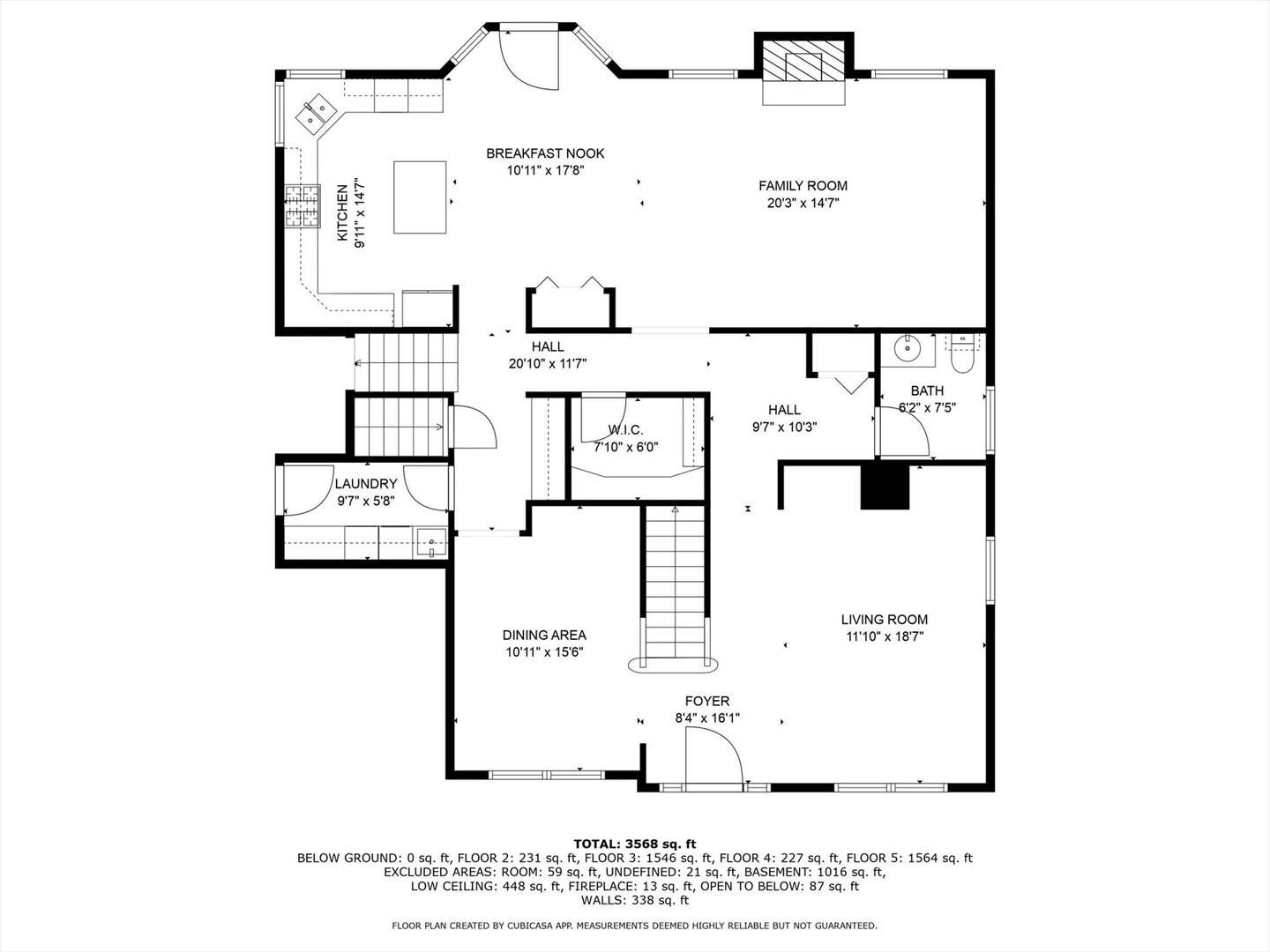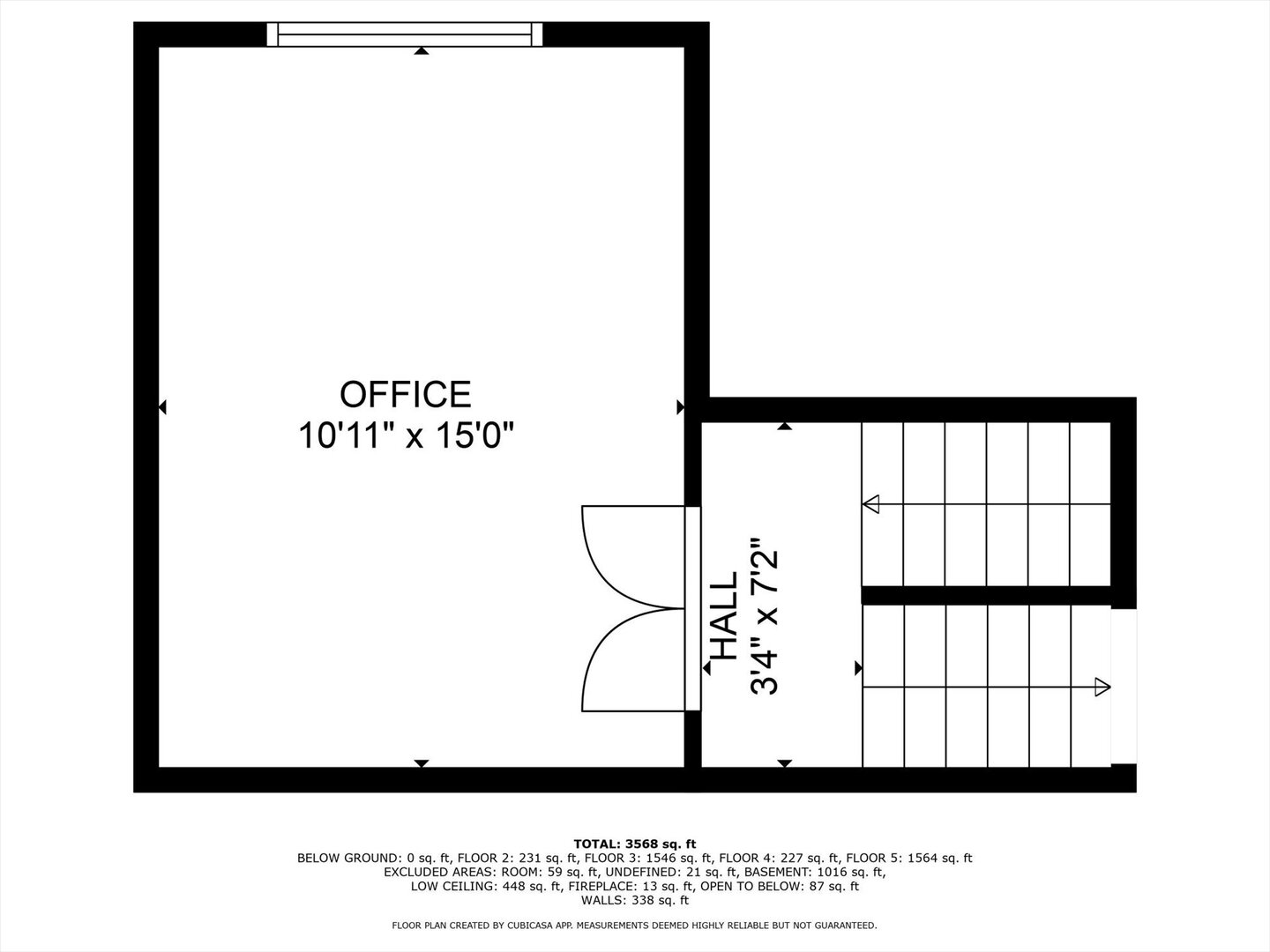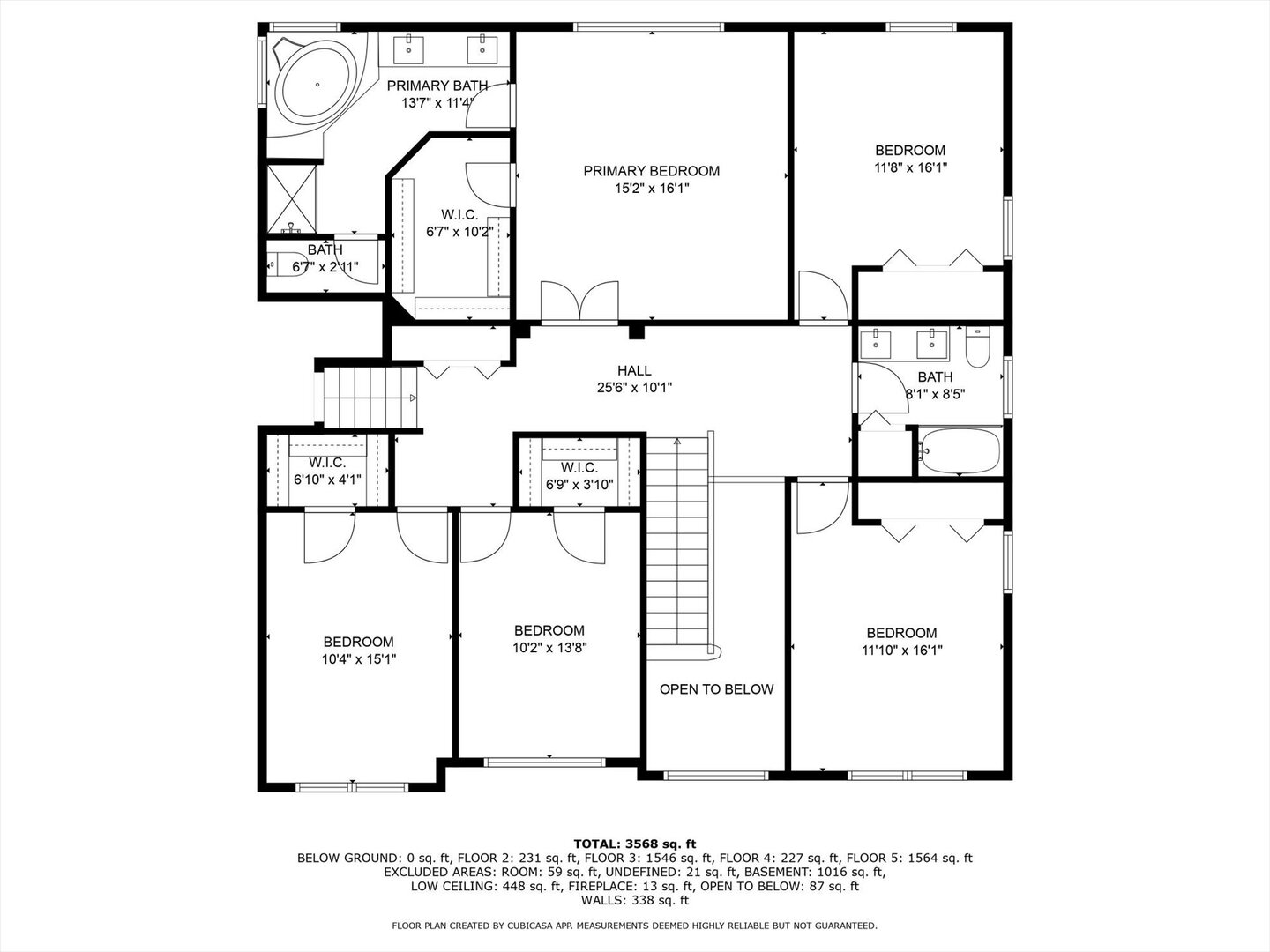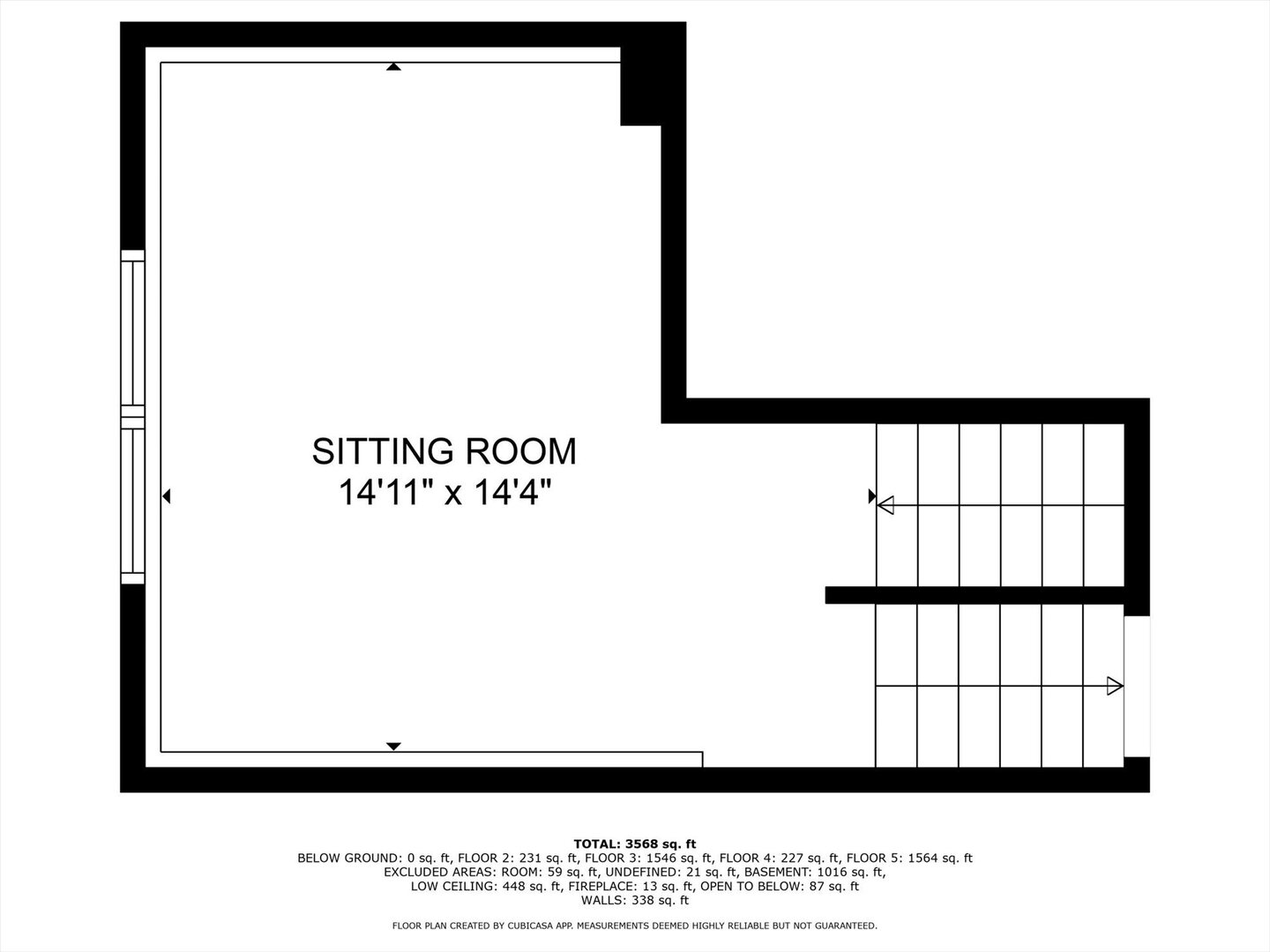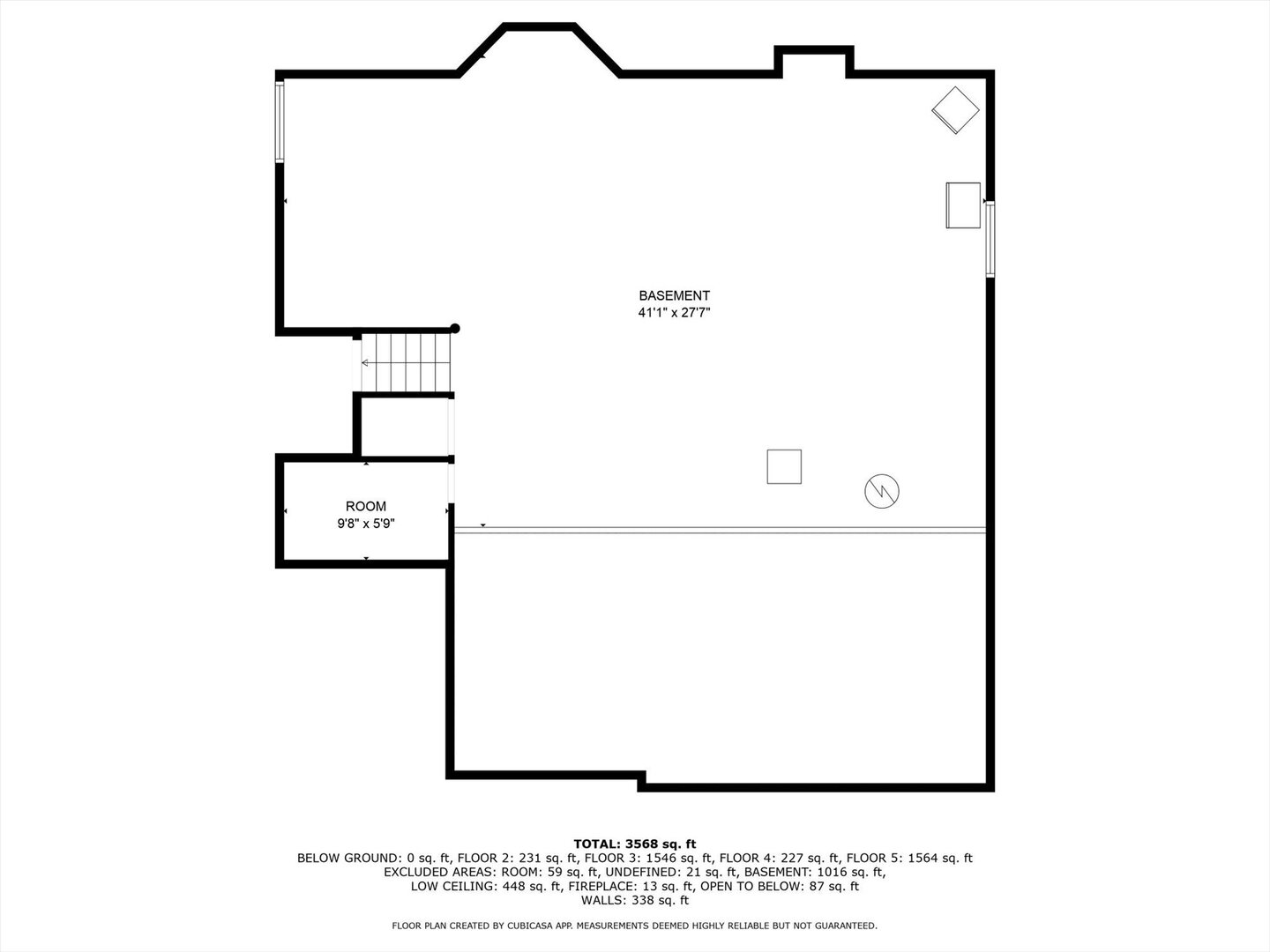Description
The most amazing floor plan! 3500+ square feet of gorgeous space! This home has 3 car garage with EV charger, 5 large bedrooms, 2.5 baths, 1 office and 1 den, plus a living room, family room, dining room, main floor laundry, butler’s pantry, eat in kitchen with large island and pantry, and the most amazing storage walk in closet off the kitchen and room to grow with an unfinished basement. All flooring has been upgraded, and home is freshly painted to beautiful fresh colors including doors and trim. Kitchen has granite countertops; exquisite tile backsplash and all stainless-steel appliances will be staying. Laundry has abundance of storage and folding space; washer and dryer will be staying also. Dual staircases-both leading to an extra wide hallway on second floor. Double door entry will welcome you into the master suite with walk-in closet and updated master bath with water closet, dual sinks, separate tub and shower remodeled with amazing tiles and granite. There are 4 other large bedrooms and hall bath, all freshly painted and newer carpet. Back stairs have a landing that opens up to a large office with double doors. Stairs leading to basement has a landing that has a den area also! All this inside- but the outside is beautiful too! The backyard has extended patio with a pergola overlooking the park district pond! A new shed for storage and more park district space on the side of the home. Endless yard without the work! Dist. #308 schools
- Listing Courtesy of: Charles Rutenberg Realty of IL
Details
Updated on August 21, 2025 at 10:27 am- Property ID: MRD12413501
- Price: $549,900
- Property Size: 3456 Sq Ft
- Bedrooms: 5
- Bathrooms: 2
- Year Built: 2003
- Property Type: Single Family
- Property Status: Active
- HOA Fees: 400
- Parking Total: 3
- Parcel Number: 0320478014
- Water Source: Lake Michigan,Public
- Sewer: Public Sewer
- Architectural Style: Traditional
- Buyer Agent MLS Id: MRD46359
- Days On Market: 42
- Purchase Contract Date: 2025-07-26
- Basement Bath(s): No
- Fire Places Total: 1
- Cumulative Days On Market: 42
- Tax Annual Amount: 970
- Roof: Asphalt
- Cooling: Central Air
- Asoc. Provides: Insurance
- Appliances: Range,Microwave,Dishwasher,Refrigerator,Washer,Dryer,Disposal,Stainless Steel Appliance(s)
- Parking Features: Asphalt,Garage Door Opener,On Site,Garage Owned,Attached,Garage
- Room Type: Bedroom 5,Den,Office,Pantry,Walk In Closet
- Community: Sidewalks,Street Lights,Street Paved
- Stories: 2 Stories
- Directions: Plainfield Rd to Linden Dr-turn west, turn right on Ashcroft Ln to Arboretum turn left to Greenwood Pl turn right to Home.
- Buyer Office MLS ID: MRD3970
- Association Fee Frequency: Not Required
- Living Area Source: Assessor
- Elementary School: Prairie Point Elementary School
- Middle Or Junior School: Traughber Junior High School
- High School: Oswego High School
- Township: Oswego
- Bathrooms Half: 1
- ConstructionMaterials: Vinyl Siding,Brick
- Contingency: House to Close (48 Hr Kick-out)
- Interior Features: Walk-In Closet(s),High Ceilings,Granite Counters,Pantry
- Subdivision Name: Ashcroft
- Asoc. Billed: Not Required
Address
Open on Google Maps- Address 317 Greenwood
- City Oswego
- State/county IL
- Zip/Postal Code 60543
- Country Kendall
Overview
- Single Family
- 5
- 2
- 3456
- 2003
Mortgage Calculator
- Down Payment
- Loan Amount
- Monthly Mortgage Payment
- Property Tax
- Home Insurance
- PMI
- Monthly HOA Fees
