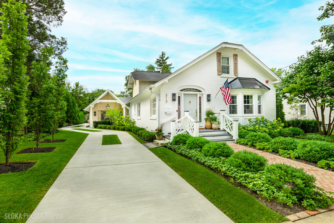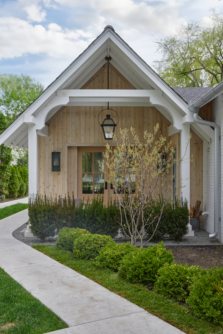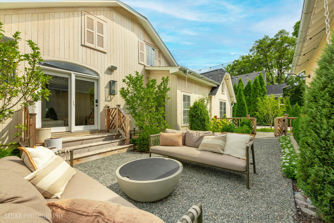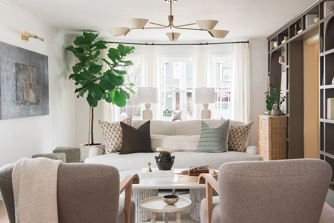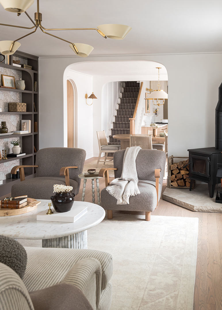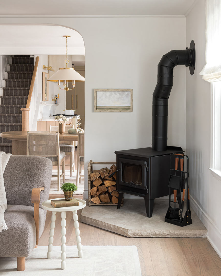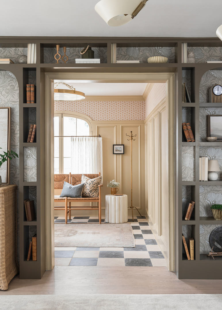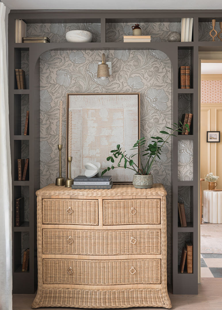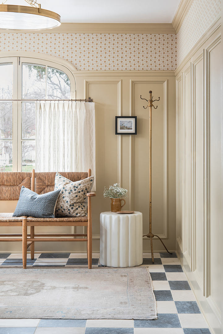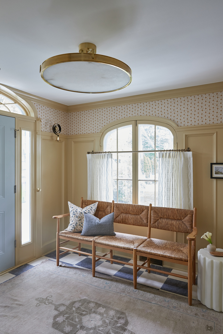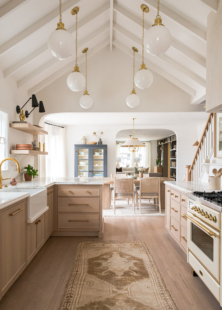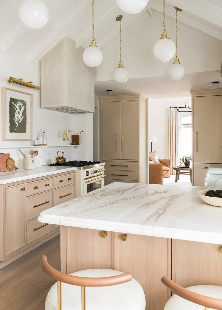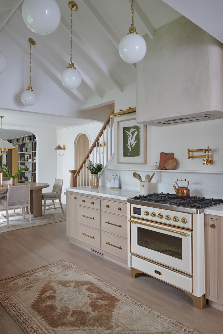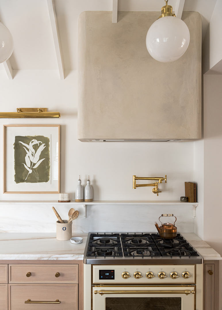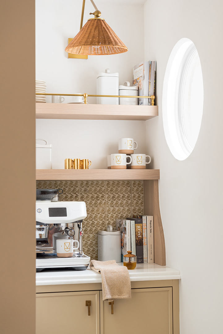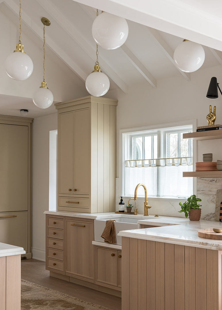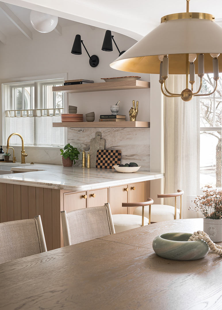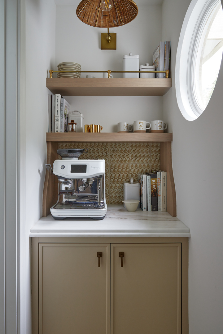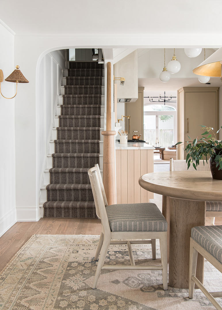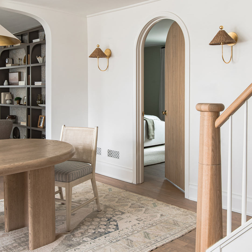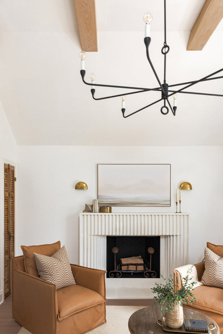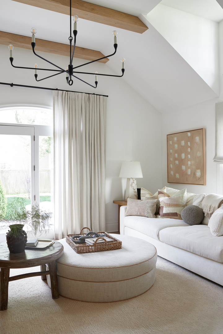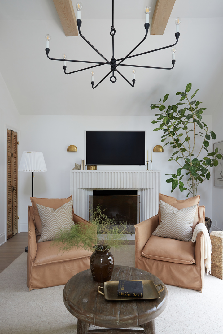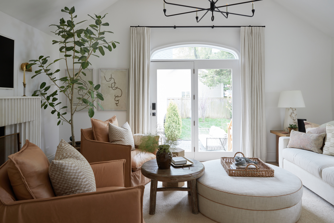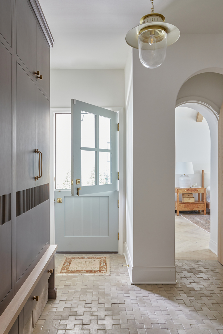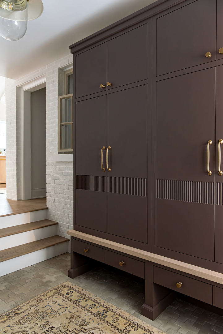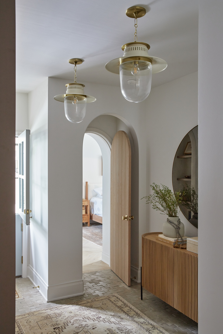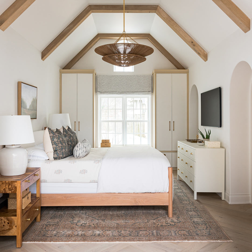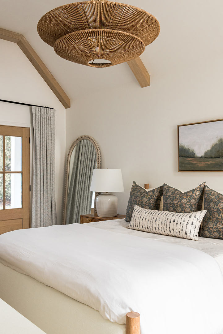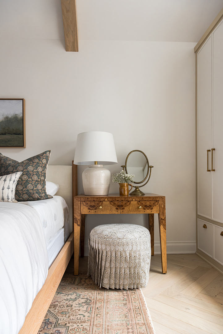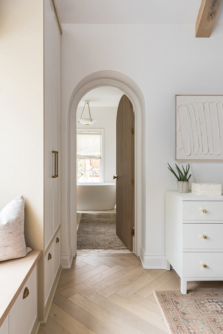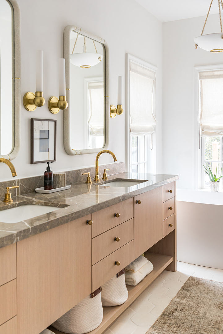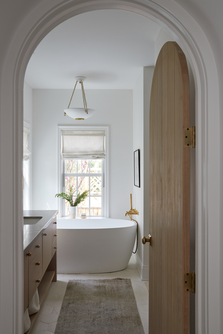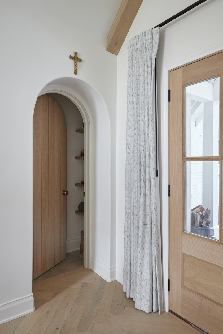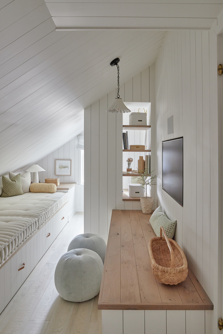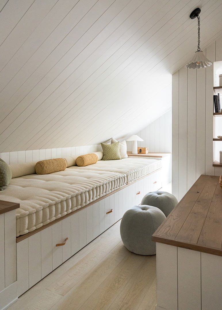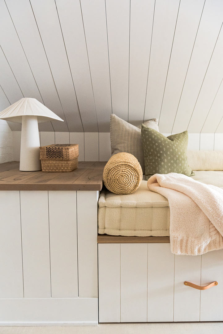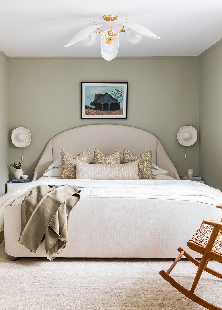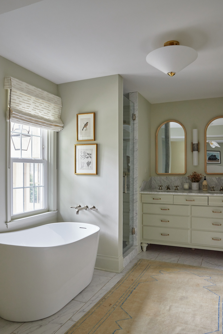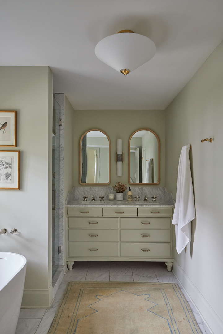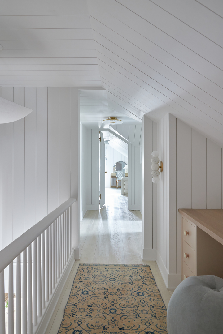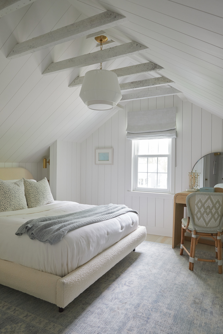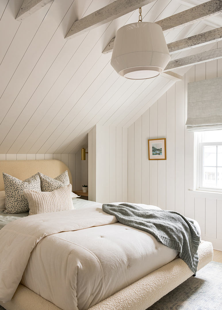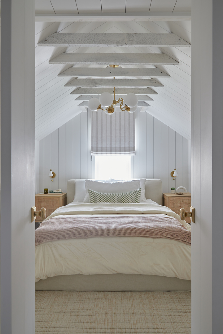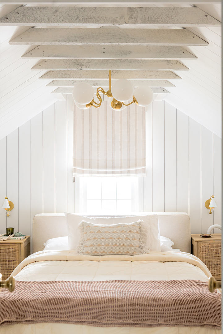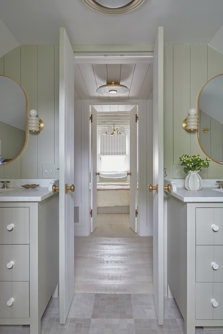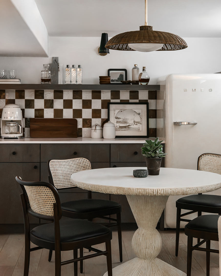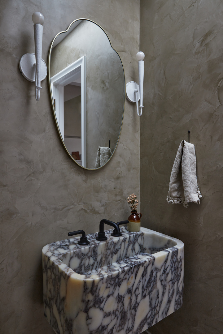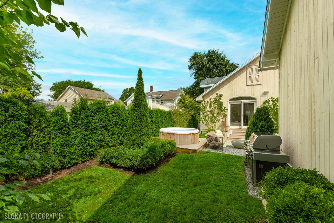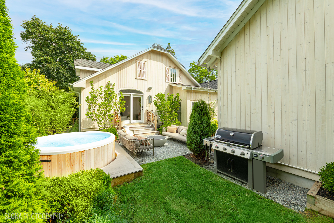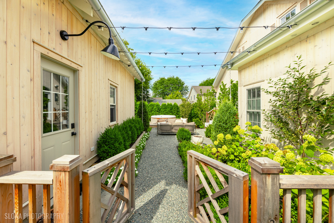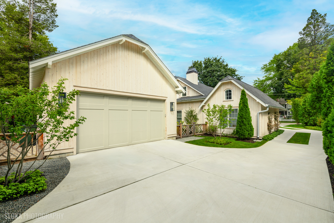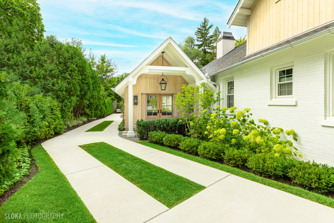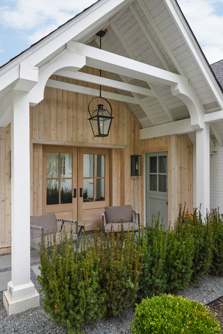Description
This beautifully refined home, located in the heart of the Village on historic Lake Street, was designed and reimagined by nationally recognized interior designer. With a thoughtfully executed addition and renovation, this 4-bedroom, 3.2-bath residence spans 4,500 square feet and includes a new heated 2-car garage. From the moment you arrive, the home enchants with its curb appeal and welcoming vestibule, leading to a blend of original and signature design elements-arched windows and doors, vaulted ceilings, intricate millwork, built-ins, custom window treatments, and layered lighting. The main level features a sunlit living room with a wood-burning fireplace, a gourmet kitchen with handcrafted cabinetry, high-end appliances, pantry, and coffee bar, plus a vaulted family room with French doors opening to the gardens. A breathtaking first-floor primary suite, a second ensuite bedroom, and a mudroom with laundry complete the level. Upstairs, two additional bedrooms showcase shiplap and beams, joined by a lounge with dual built-in daybeds and a full bath. The lower level offers a built-in sauna, recreation lounge with bar, office, powder room, second laundry, and ample storage. Exterior highlights include professional landscaping with irrigation system, a herringbone brick walkway, reclaimed wood shutters, painted brick and cedar siding, dormered windows, a Dutch door to a covered porch, and an iron gas lantern. The private backyard, complete with fire pit, hot tub, and outdoor speakers, provides a perfect retreat. The home is hardwired for Sonos, equipped with a complete security system, and the garage includes attic storage with EV-ready electrical. Just steps from coffee shops, restaurants, shopping, Metra, and award-winning District 220 schools, this Village location is unmatched. This residence is available fully furnished at an additional cost, offering a turn-key option with all of the professionally curated designer elements included.
- Listing Courtesy of: @properties Christie's International Real Estate
Details
Updated on November 24, 2025 at 11:46 am- Property ID: MRD12452847
- Price: $1,799,000
- Property Size: 4222 Sq Ft
- Bedrooms: 4
- Bathrooms: 3
- Year Built: 1944
- Property Type: Single Family
- Property Status: Contingent
- Parking Total: 2
- Parcel Number: 01022050050000
- Water Source: Public
- Sewer: Public Sewer
- Architectural Style: Cape Cod
- Buyer Agent MLS Id: MRD99999
- Days On Market: 76
- Purchase Contract Date: 2025-11-19
- Basement Bath(s): No
- Living Area: 0.2
- Fire Places Total: 2
- Cumulative Days On Market: 76
- Tax Annual Amount: 682.54
- Roof: Asphalt
- Cooling: Central Air
- Asoc. Provides: None
- Appliances: Range,Microwave,Dishwasher,High End Refrigerator,Bar Fridge,Washer,Dryer,Range Hood,Water Softener Owned,Gas Cooktop,Humidifier
- Parking Features: Concrete,Heated Garage,Yes,Garage Owned,Detached,Garage
- Room Type: Foyer,Mud Room,Family Room,Office,Walk In Closet,Pantry,Loft,Other Room
- Community: Curbs,Sidewalks,Street Lights,Street Paved
- Stories: 2 Stories
- Directions: West Main Street, Left on South Dundee Avenue, Right on West Lake Street to home on left side.
- Buyer Office MLS ID: MRDNONMEMBER
- Association Fee Frequency: Not Required
- Living Area Source: Estimated
- Elementary School: Hough Street Elementary School
- Middle Or Junior School: Barrington Middle School Prairie
- High School: Barrington High School
- Township: Barrington
- Bathrooms Half: 2
- ConstructionMaterials: Brick,Cedar
- Contingency: Attorney/Inspection
- Interior Features: Cathedral Ceiling(s),1st Floor Bedroom,In-Law Floorplan,1st Floor Full Bath,Built-in Features,Walk-In Closet(s),Bookcases,Beamed Ceilings,Open Floorplan,Special Millwork
- Subdivision Name: Barrington Village
- Asoc. Billed: Not Required
Address
Open on Google Maps- Address 319 W Lake
- City Barrington
- State/county IL
- Zip/Postal Code 60010
- Country Cook
Overview
- Single Family
- 4
- 3
- 4222
- 1944
Mortgage Calculator
- Down Payment
- Loan Amount
- Monthly Mortgage Payment
- Property Tax
- Home Insurance
- PMI
- Monthly HOA Fees
