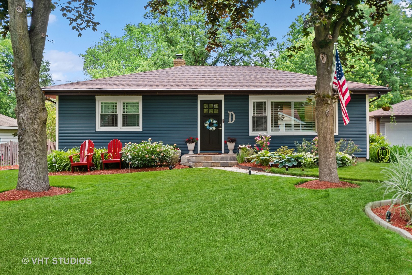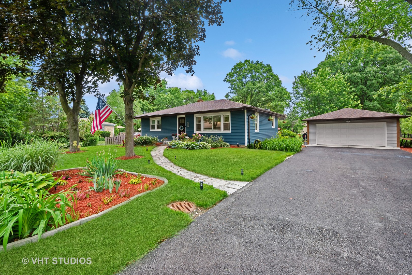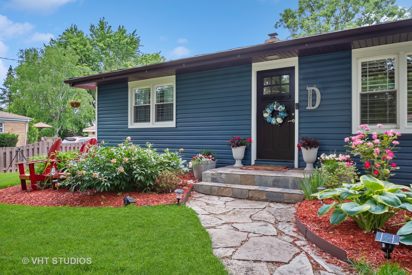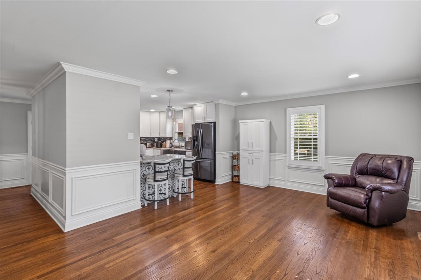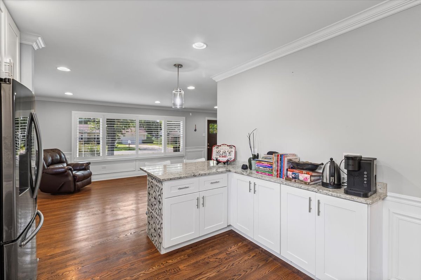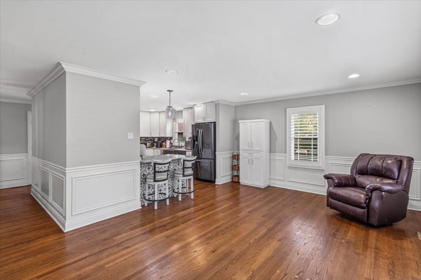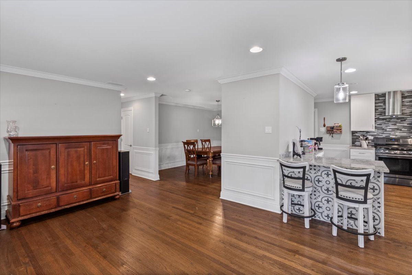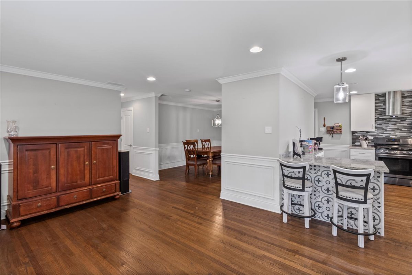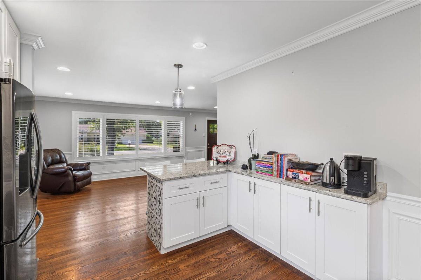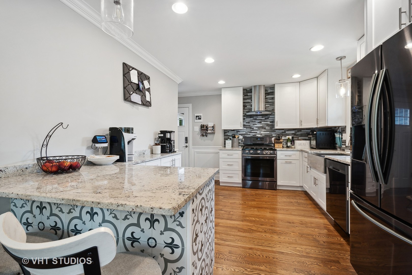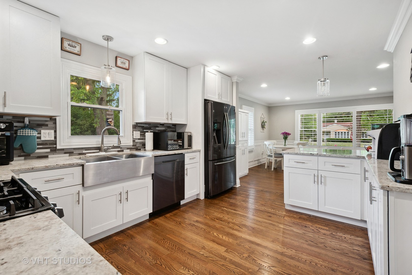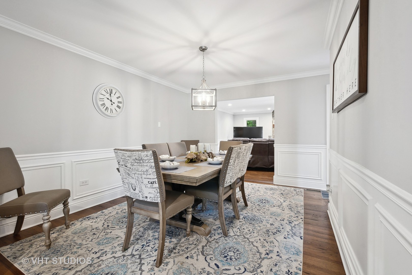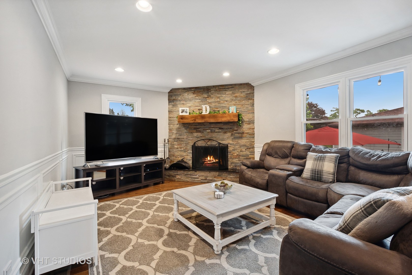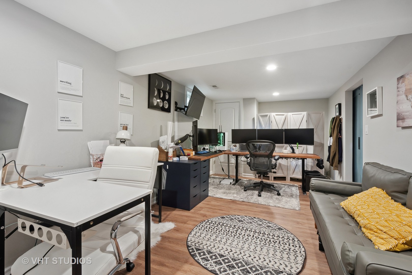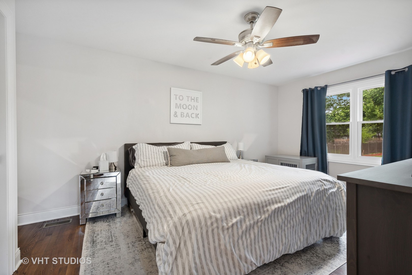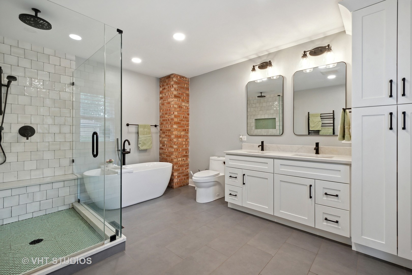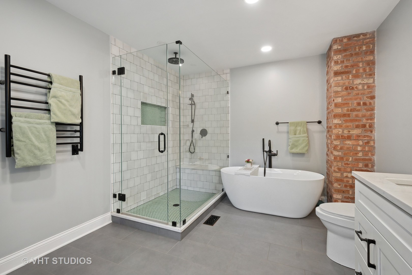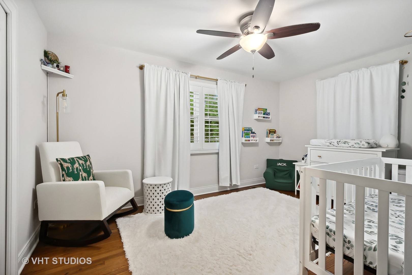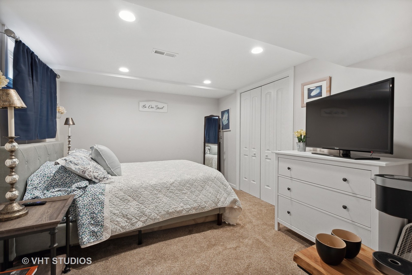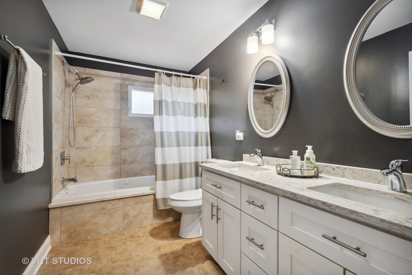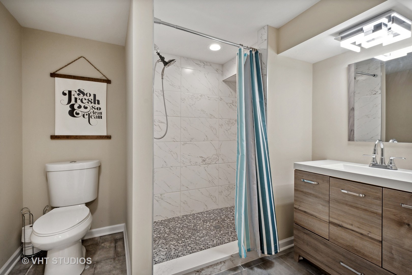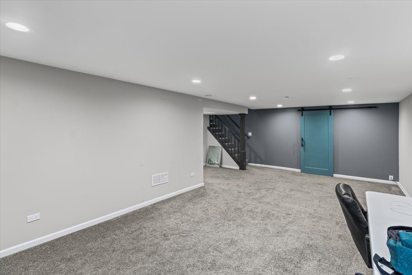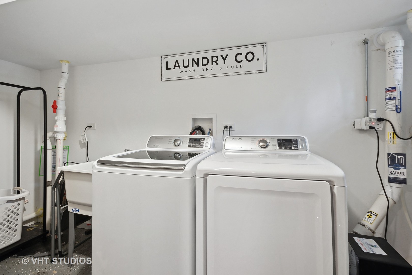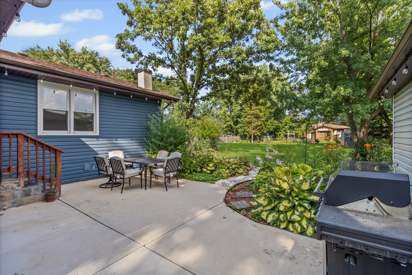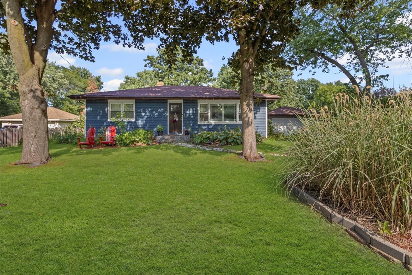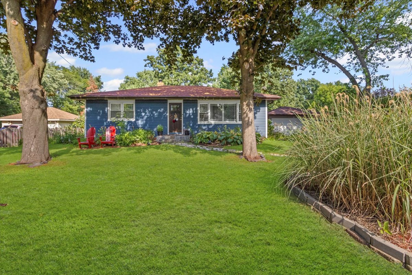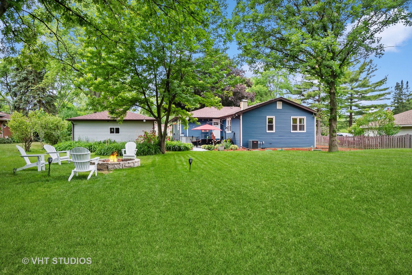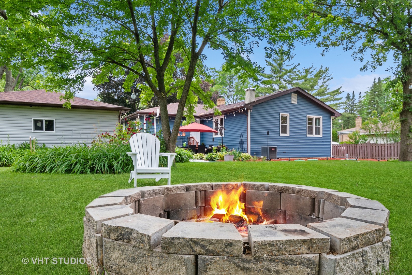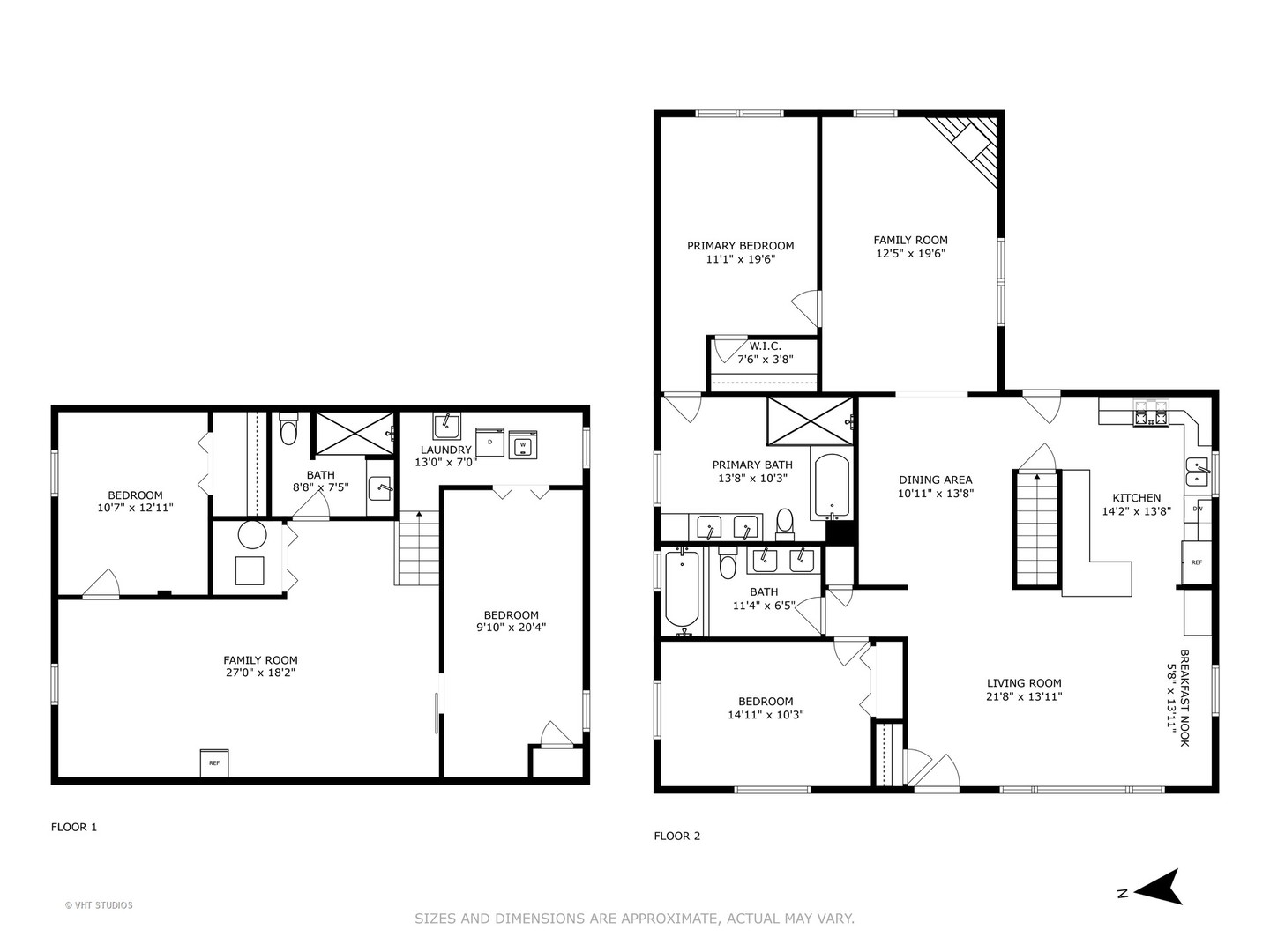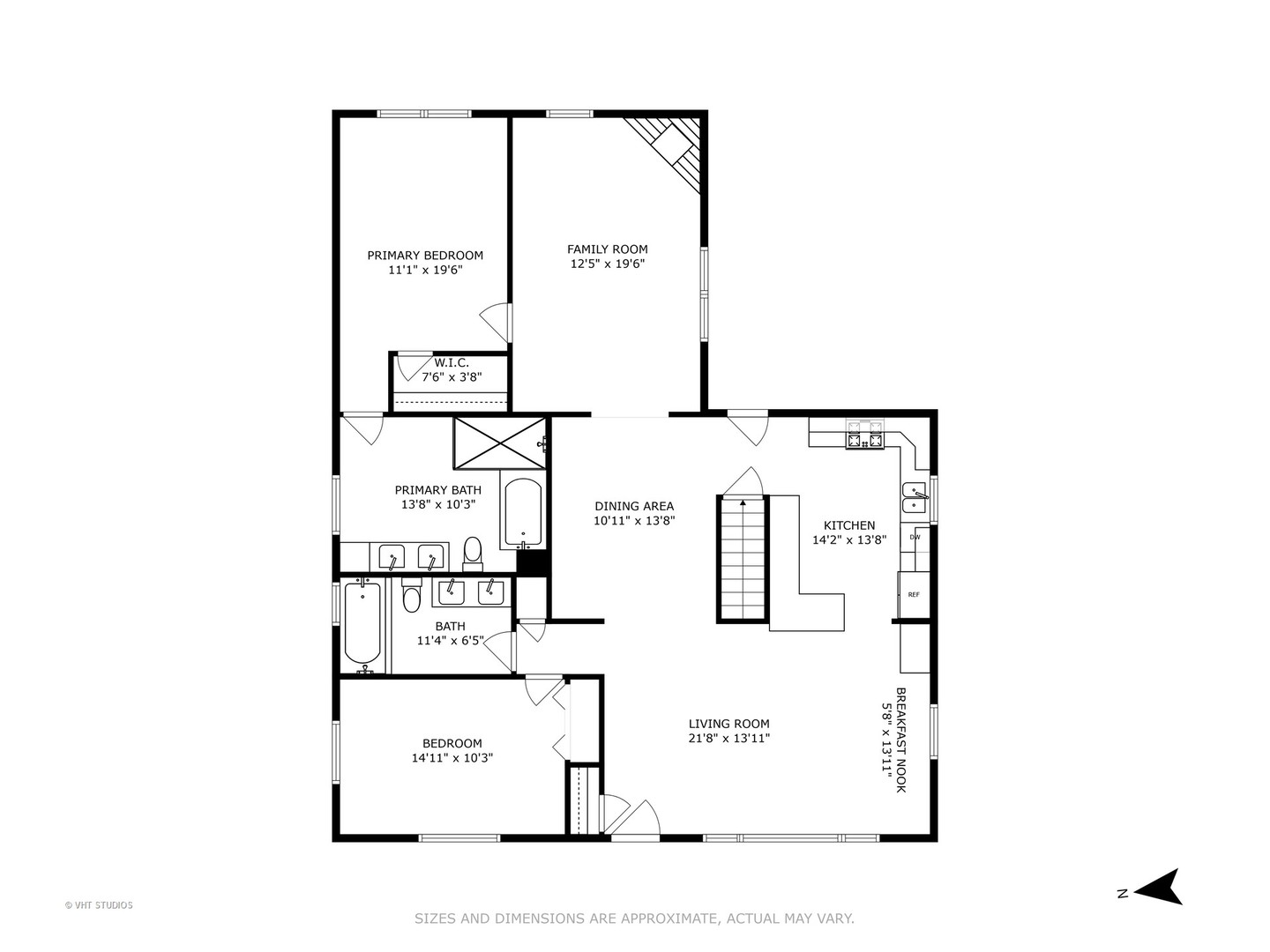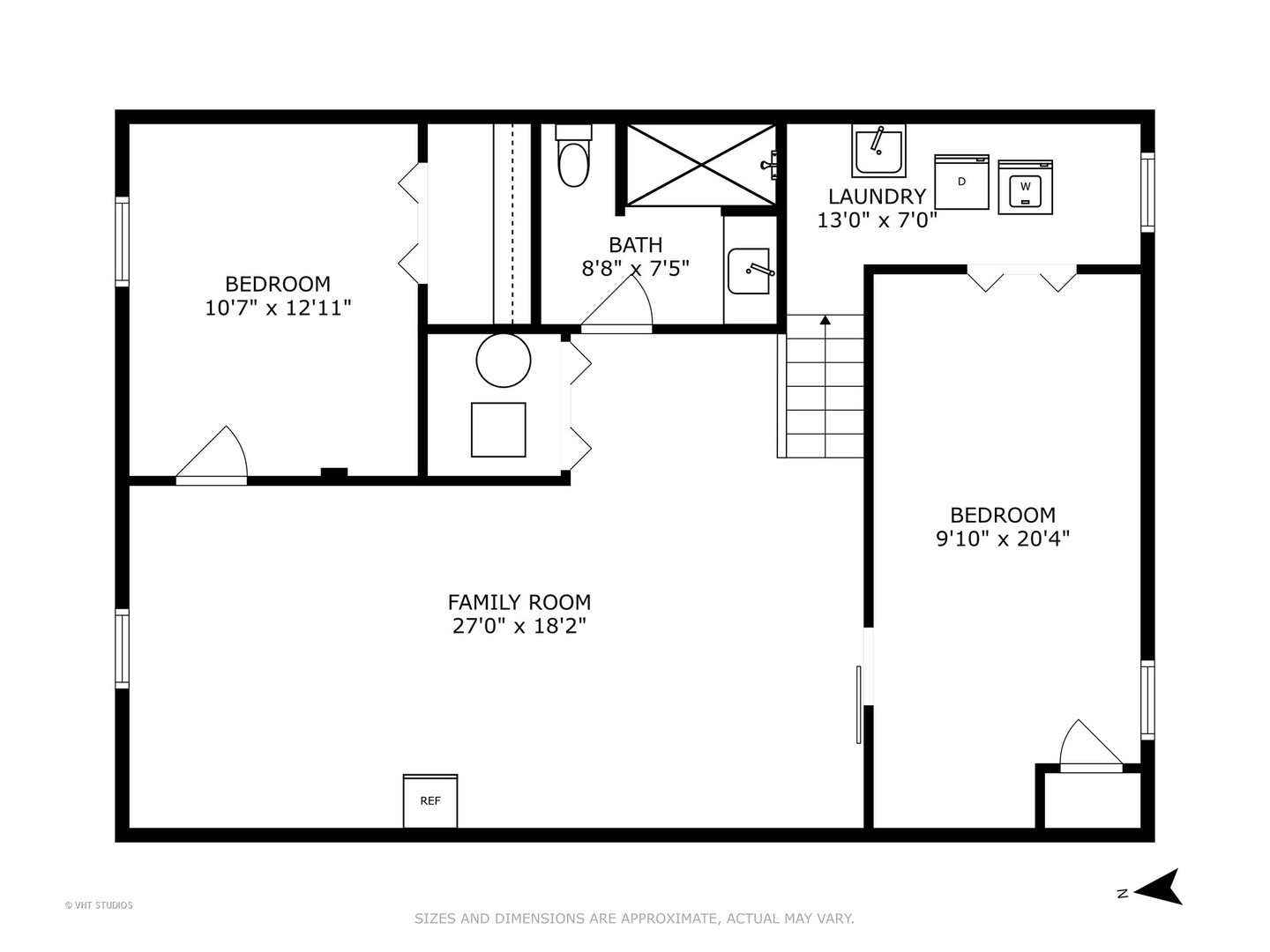Description
This charming ranch-style single-family home offers a perfect blend of modern comforts and spacious living. With 2 bedrooms on the main level and 1 additional room plus an office in the finished basement, this residence provides versatile space for relaxation or entertainment. The open floorplan flows seamlessly from the updated kitchen into the inviting living area, perfect for hosting gatherings or enjoying quiet evenings at home. Step into the elegant primary suite, which boasts a luxurious bathroom complete with a soothing rain shower and a freestanding tub, ideal for unwinding after a busy day. Central air and forced air heating ensure year-round comfort, while small duct high velocity cooling adds to the home’s efficiency. The large backyard for outdoor enjoyment, ideal for gardening, play, or simply soaking up the sun. Additionally, the 2-car detached garage provides ample storage and parking solutions. Located within School District 214, this home is also close to local amenities, parks, and dining options, offering a perfect balance between tranquility and convenience. Don’t miss your chance to make this welcoming oasis your new home!
- Listing Courtesy of: Baird & Warner
Details
Updated on September 2, 2025 at 11:31 pm- Property ID: MRD12442279
- Price: $535,000
- Property Size: 2480 Sq Ft
- Bedrooms: 2
- Bathrooms: 3
- Year Built: 1960
- Property Type: Single Family
- Property Status: Active
- Parking Total: 2
- Parcel Number: 03091060050000
- Water Source: Well,Other
- Sewer: Septic Tank
- Architectural Style: Ranch
- Days On Market: 7
- Basement Bedroom(s): 1
- Basement Bath(s): Yes
- Living Area: 0.4591
- Fire Places Total: 1
- Cumulative Days On Market: 7
- Tax Annual Amount: 691.42
- Roof: Asphalt
- Cooling: Central Air,Small Duct High Velocity
- Electric: Circuit Breakers
- Asoc. Provides: None
- Appliances: Range,Microwave,Dishwasher,High End Refrigerator,Washer,Dryer,Disposal,Stainless Steel Appliance(s),Range Hood
- Parking Features: Asphalt,Garage Door Opener,On Site,Garage Owned,Detached,Garage
- Room Type: Recreation Room,Office
- Community: Park,Curbs,Sidewalks,Street Lights,Other
- Stories: 1 Story
- Directions: Dundee Road, west of Buffalo Grove Road, to N. Betty Drive, south to address.
- Association Fee Frequency: Not Required
- Living Area Source: Estimated
- Elementary School: J W Riley Elementary School
- Middle Or Junior School: Jack London Middle School
- High School: Buffalo Grove High School
- Township: Wheeling
- ConstructionMaterials: Aluminum Siding,Vinyl Siding
- Interior Features: 1st Floor Bedroom,1st Floor Full Bath
- Asoc. Billed: Not Required
Address
Open on Google Maps- Address 3211 N Betty
- City Arlington Heights
- State/county IL
- Zip/Postal Code 60004
- Country Cook
Overview
- Single Family
- 2
- 3
- 2480
- 1960
Mortgage Calculator
- Down Payment
- Loan Amount
- Monthly Mortgage Payment
- Property Tax
- Home Insurance
- PMI
- Monthly HOA Fees
