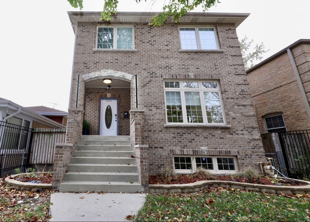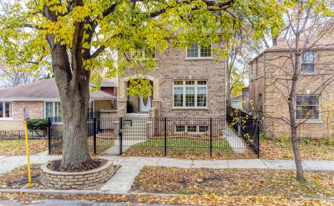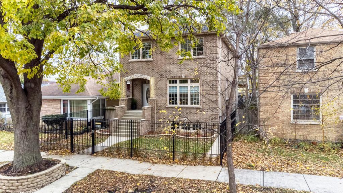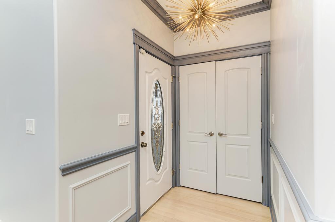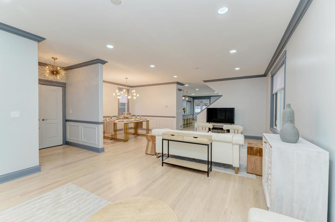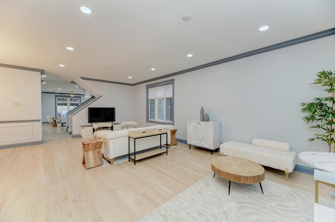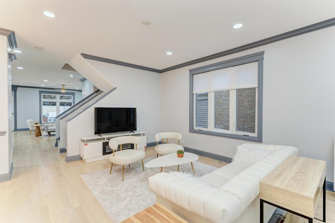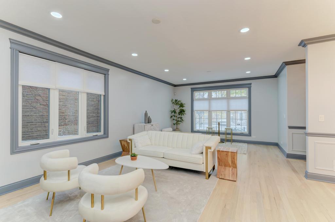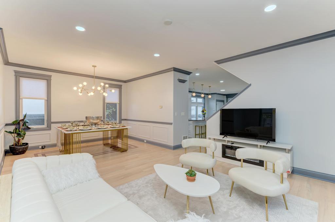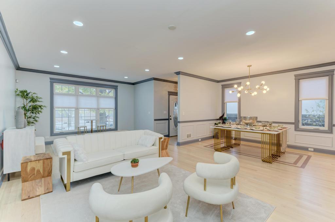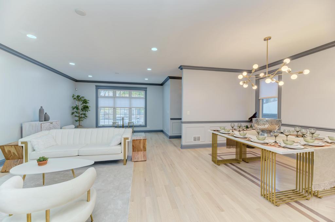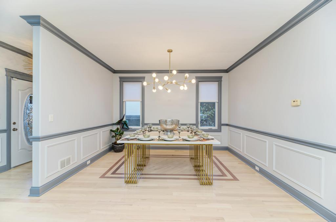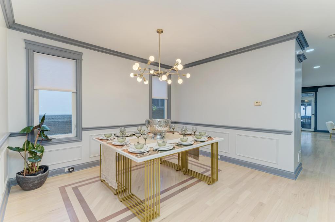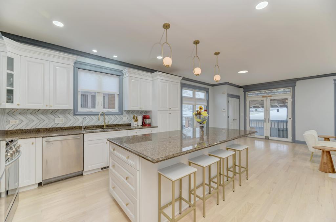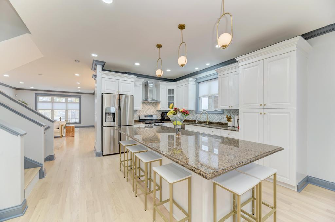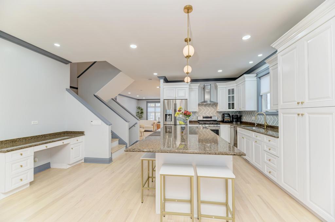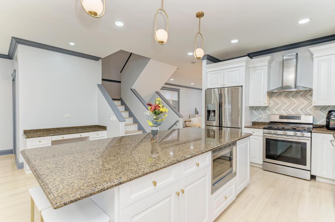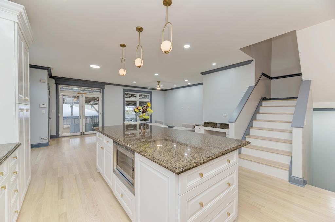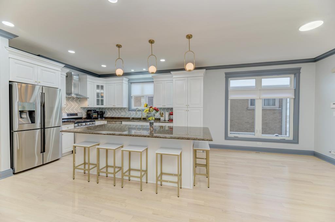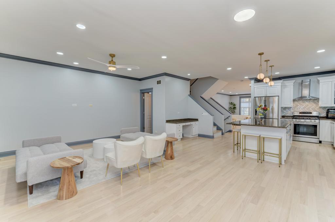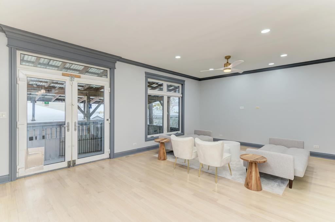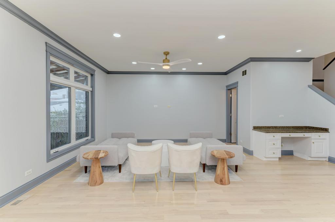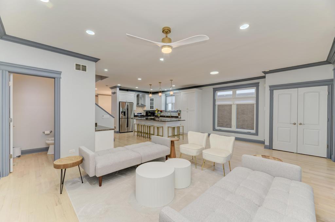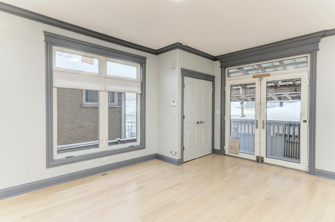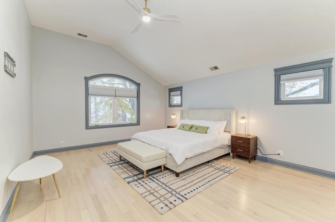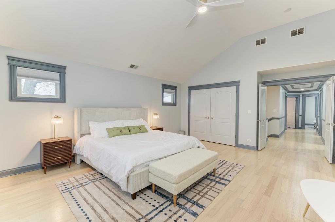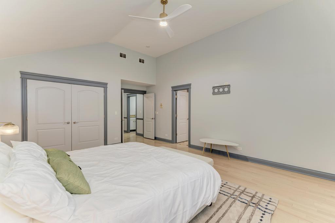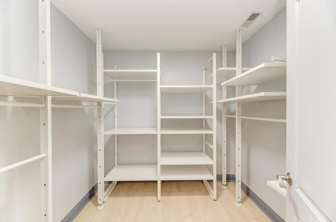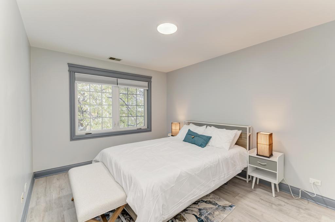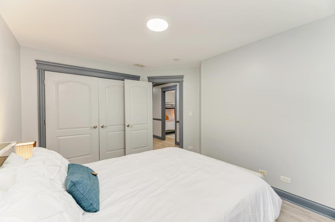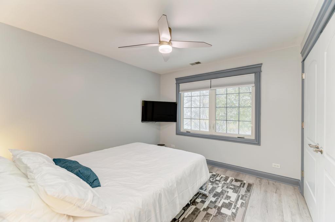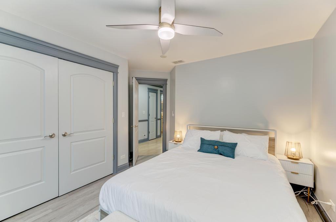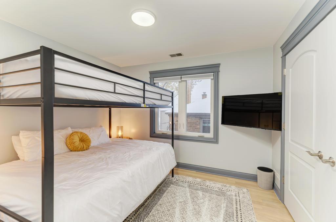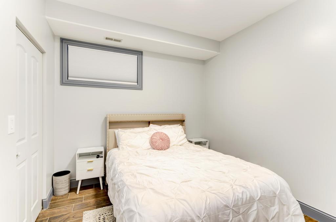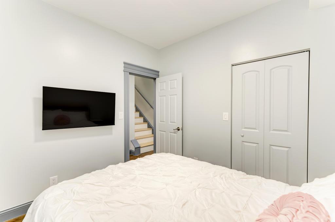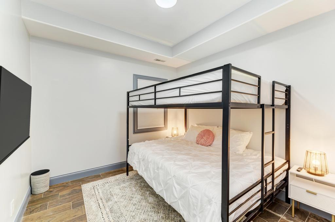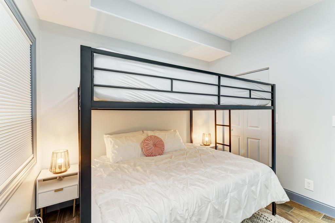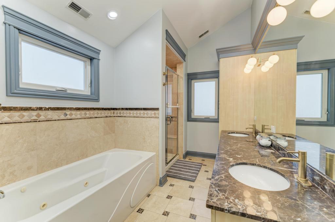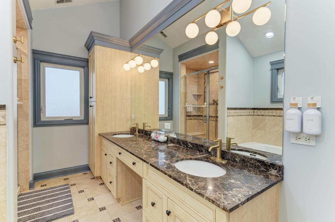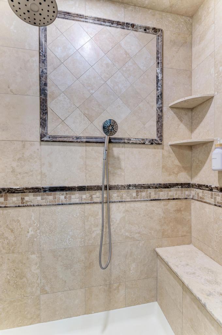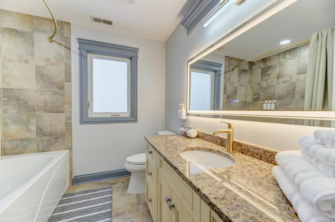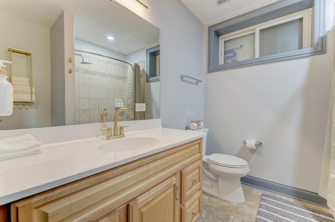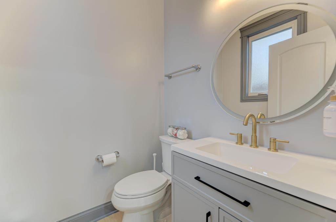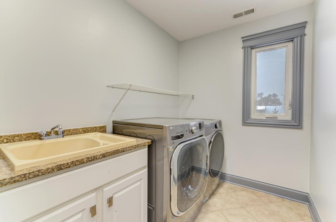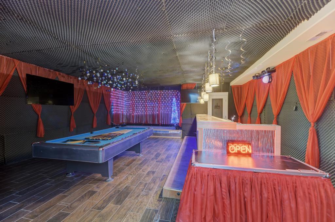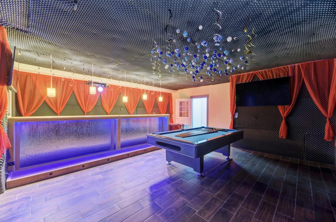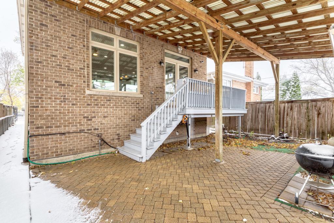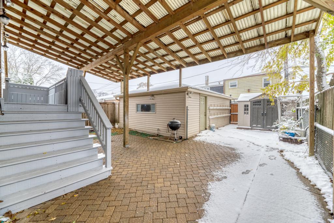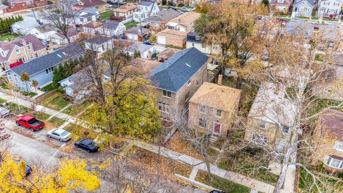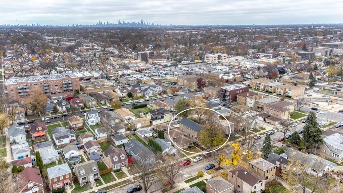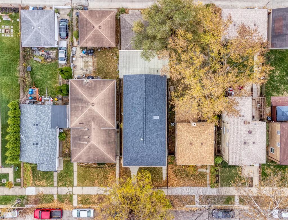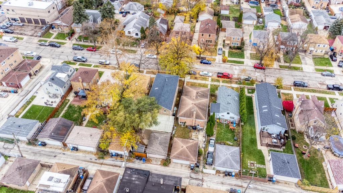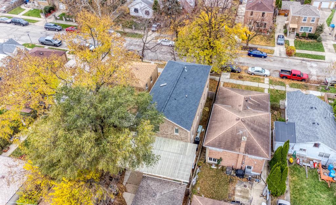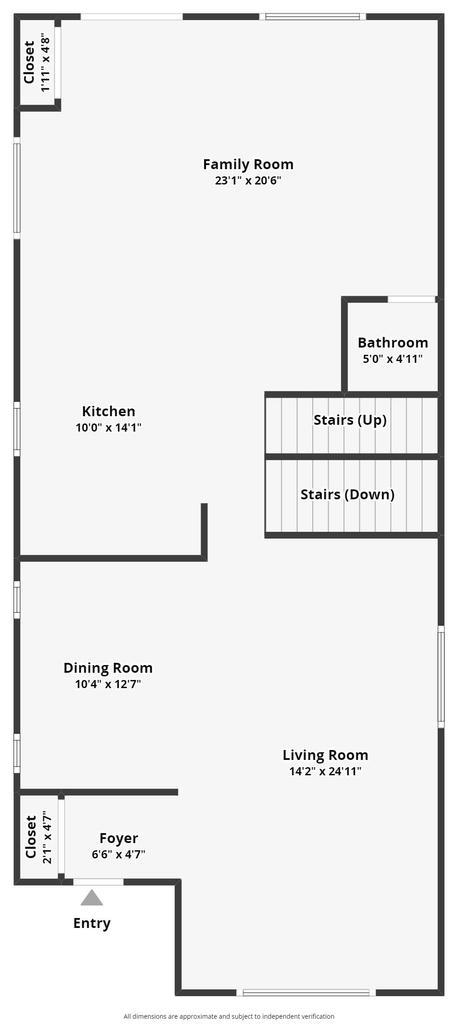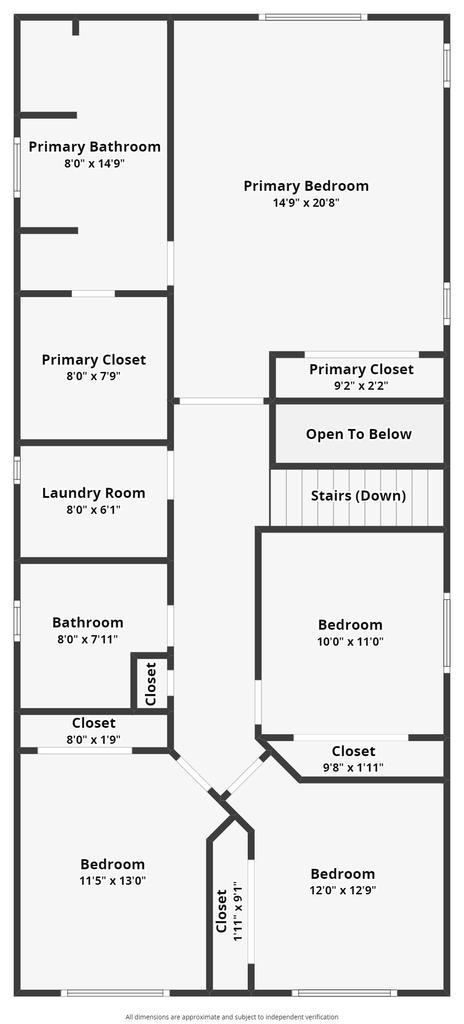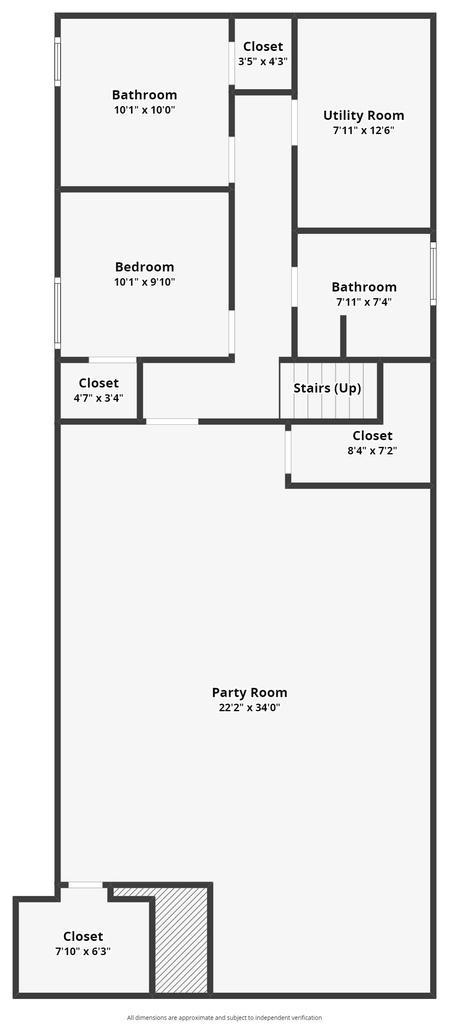Description
This stunning fully rehabbed with all furniture included has produced a generous gross income from Airbnb since launched March 25, modern-chic home, set on a wide lot, offers a “wow” factor at every turn. It’s move-in ready for Airbnb or as your personal retreat. With 6 spacious bedrooms and 3.5 bathrooms, this property combines sophisticated design with practical functionality. Inside, you’ll find updated light fixtures, fresh paint, and all-new toilets throughout. Bright, open spaces welcome you with white oak hardwood floors and soaring ceilings that invite natural light. The living room features a cozy fireplace, perfect for relaxing evenings. A gourmet kitchen, adorned with granite countertops, ample cabinetry, and designer brushed-gold finishes, is ideal for culinary creations. Just off the kitchen, the family room is ideal for larger gatherings, with patio doors that open onto the backyard deck. Upstairs, the luxurious primary suite offers an ensuite bathroom with a jacuzzi tub, accompanied by three additional bedrooms and another full bath. Each bedroom boasts generous closet space. A convenient side-by-side laundry unit is also included. The finished basement functions as a welcoming guest suite, featuring two additional bedrooms, a full bath, and a spacious entertainment area perfect for a media or playroom. Additionally, a brand-new roof was installed in October 2024, ensuring peace of mind for years to come. SOLD AS IS. Owner is a licensed Illinois real estate broker.
- Listing Courtesy of: HomeSmart Connect LLC
Details
Updated on October 20, 2025 at 3:50 pm- Property ID: MRD12493815
- Price: $1,200,000
- Property Size: 4000 Sq Ft
- Bedrooms: 6
- Bathrooms: 3
- Year Built: 2007
- Property Type: Single Family
- Property Status: Active
- Parking Total: 2
- Parcel Number: 12244300390000
- Water Source: Lake Michigan
- Sewer: Public Sewer
- Architectural Style: Colonial
- Days On Market: 8
- Basement Bath(s): Yes
- Cumulative Days On Market: 8
- Tax Annual Amount: 961.5
- Roof: Asphalt
- Cooling: Central Air
- Electric: Circuit Breakers
- Asoc. Provides: None
- Appliances: Range,Microwave,Dishwasher,Refrigerator,Washer,Dryer,Disposal,Stainless Steel Appliance(s)
- Parking Features: Garage Door Opener,On Site,Garage Owned,Detached,Garage
- Room Type: Recreation Room,Office,Bedroom 5,Bedroom 6
- Community: Curbs,Sidewalks,Street Lights,Street Paved
- Stories: 2 Stories
- Directions: BELMONT WEST OF HARLEM TO OCTAVIA NORTH TO HOME
- Association Fee Frequency: Not Required
- Living Area Source: Estimated
- Township: Jefferson
- Bathrooms Half: 1
- ConstructionMaterials: Brick
- Interior Features: Cathedral Ceiling(s),Walk-In Closet(s),Open Floorplan
- Asoc. Billed: Not Required
Address
Open on Google Maps- Address 3231 N OCTAVIA
- City Chicago
- State/county IL
- Zip/Postal Code 60634
- Country Cook
Overview
- Single Family
- 6
- 3
- 4000
- 2007
Mortgage Calculator
- Down Payment
- Loan Amount
- Monthly Mortgage Payment
- Property Tax
- Home Insurance
- PMI
- Monthly HOA Fees
