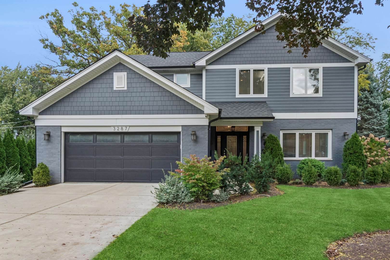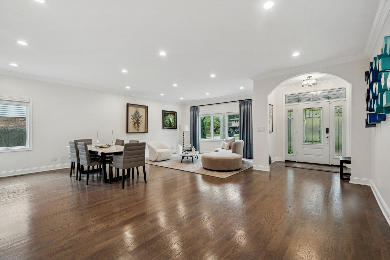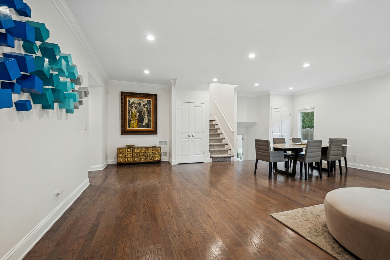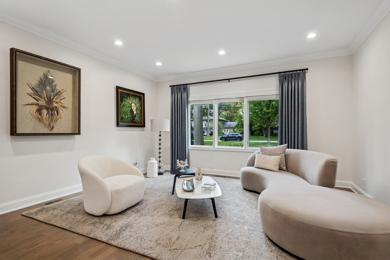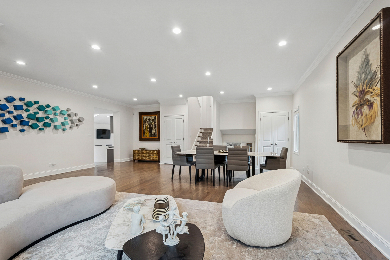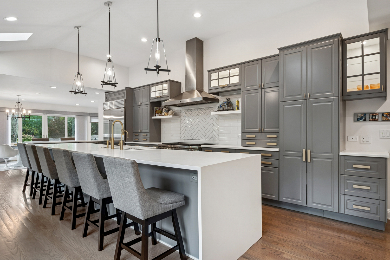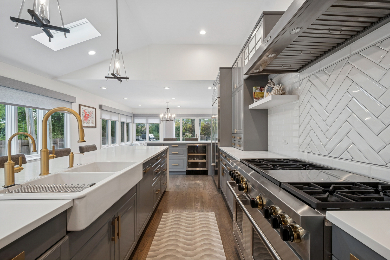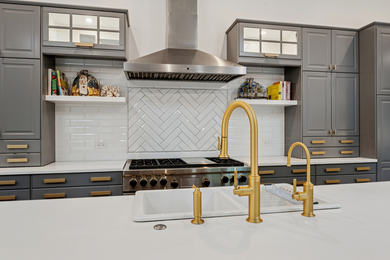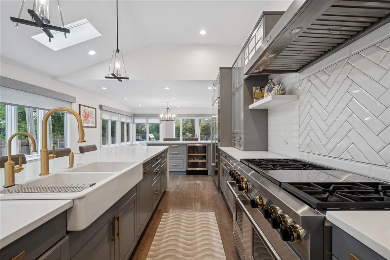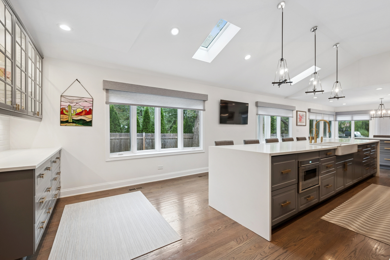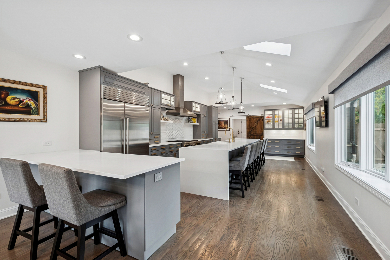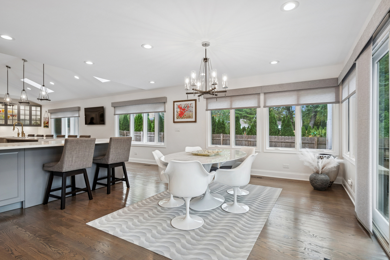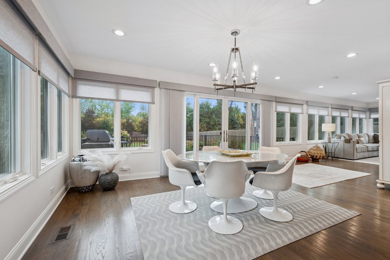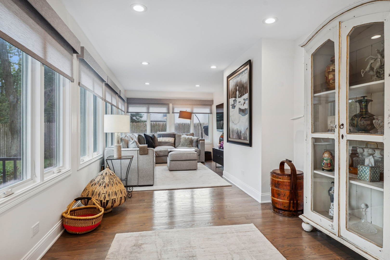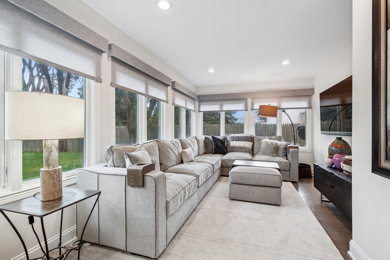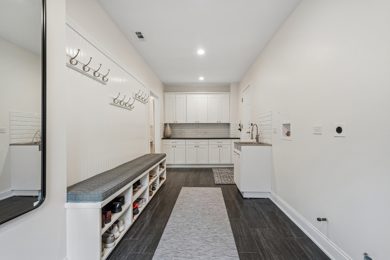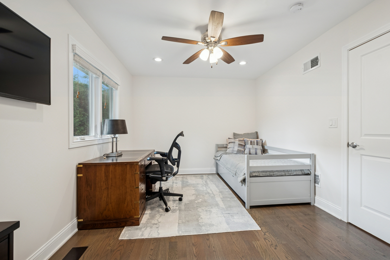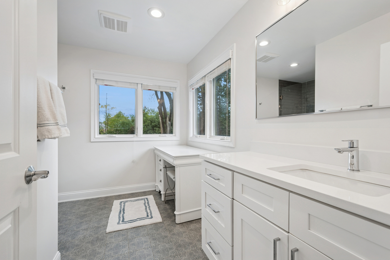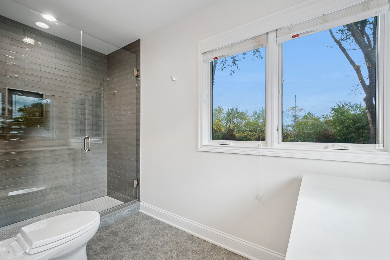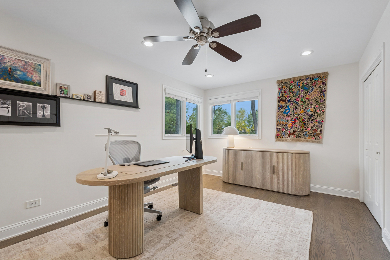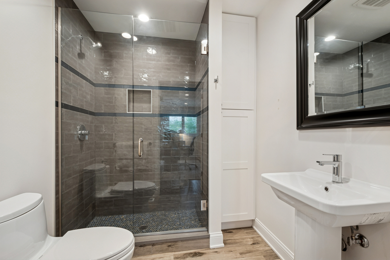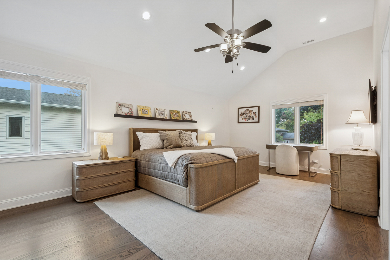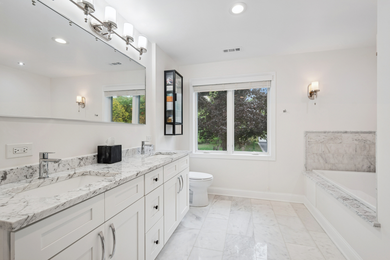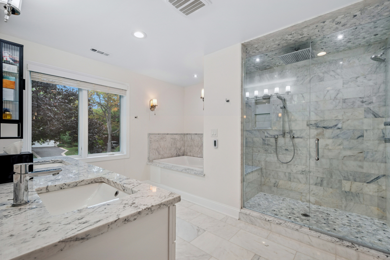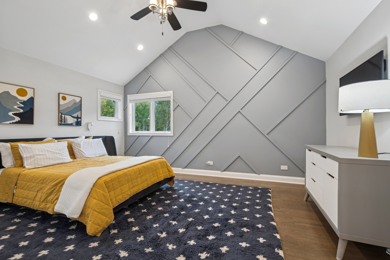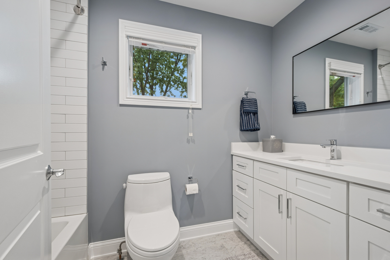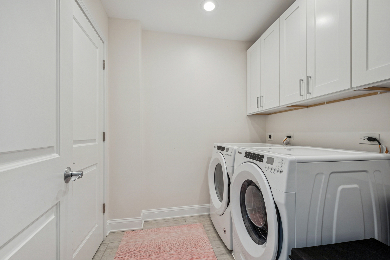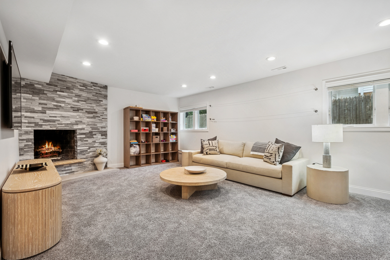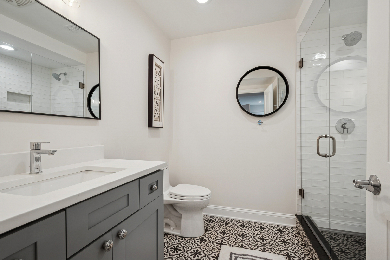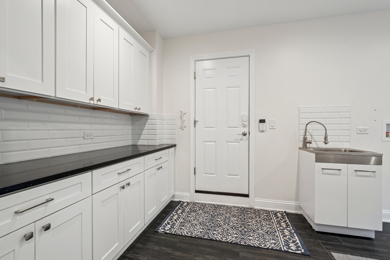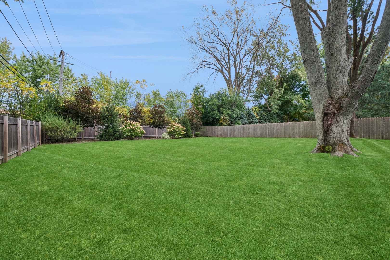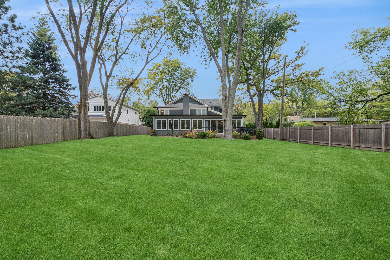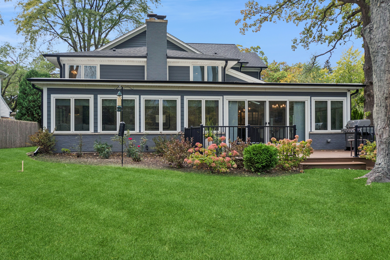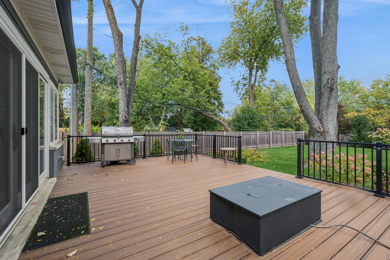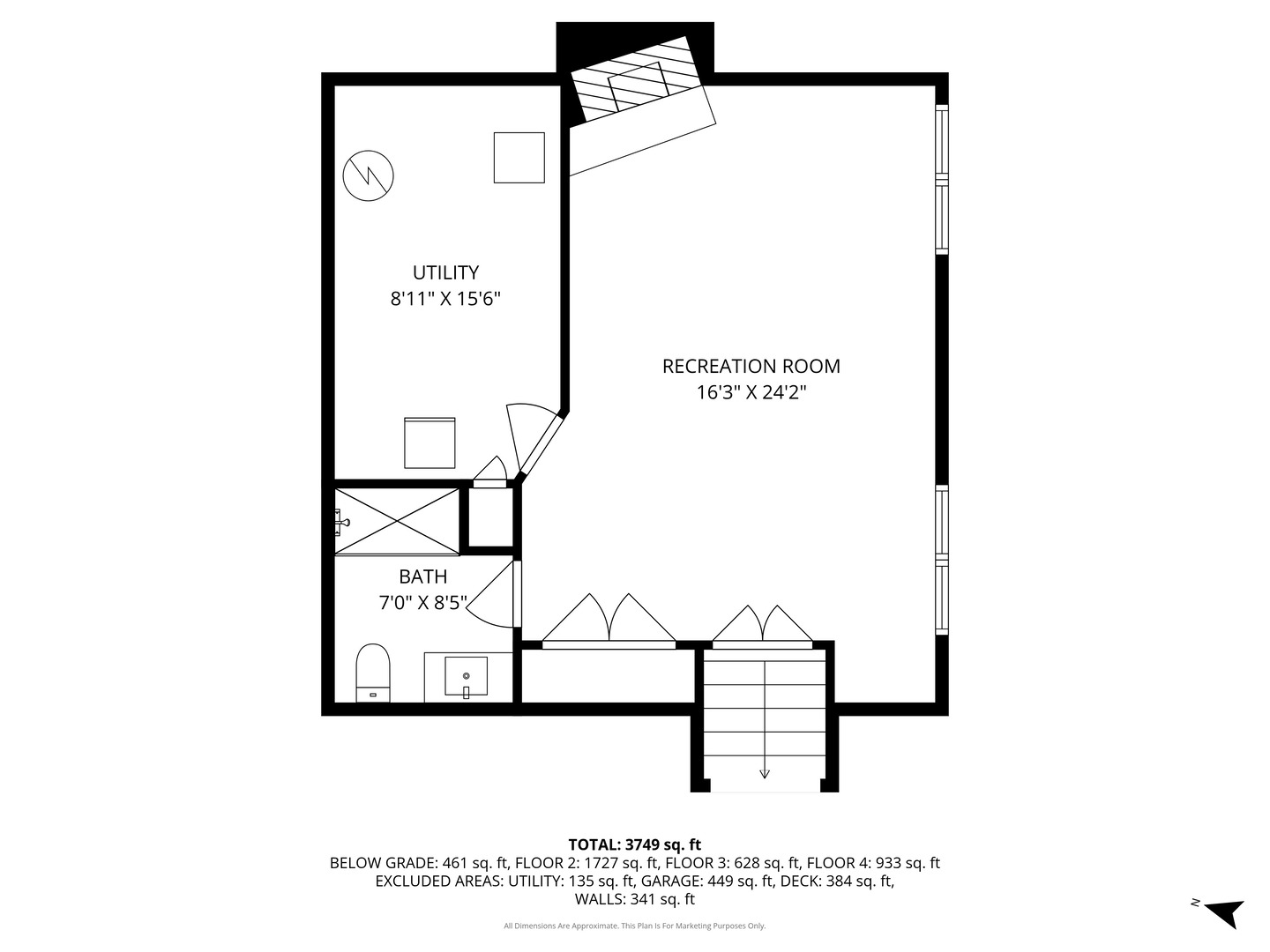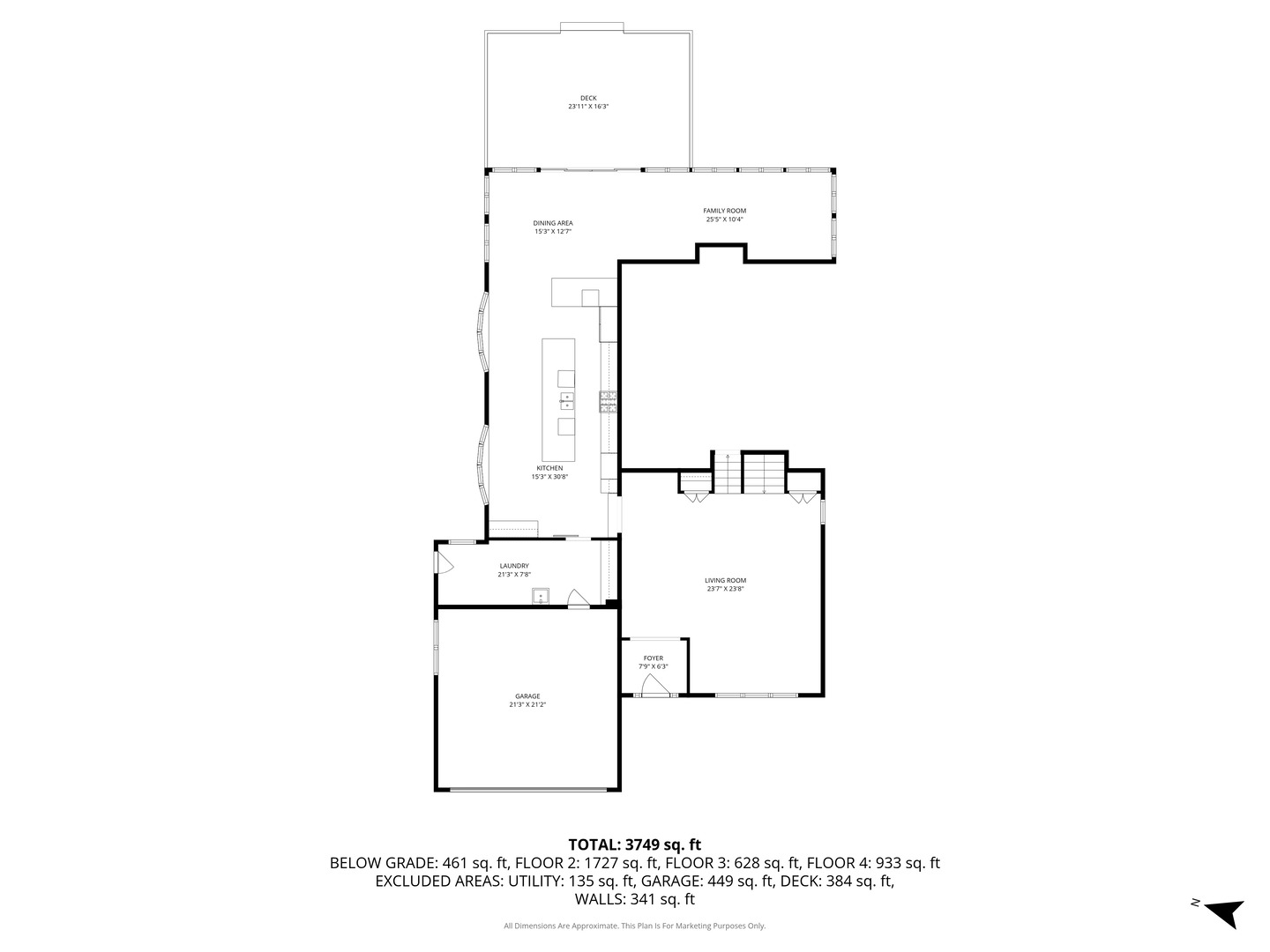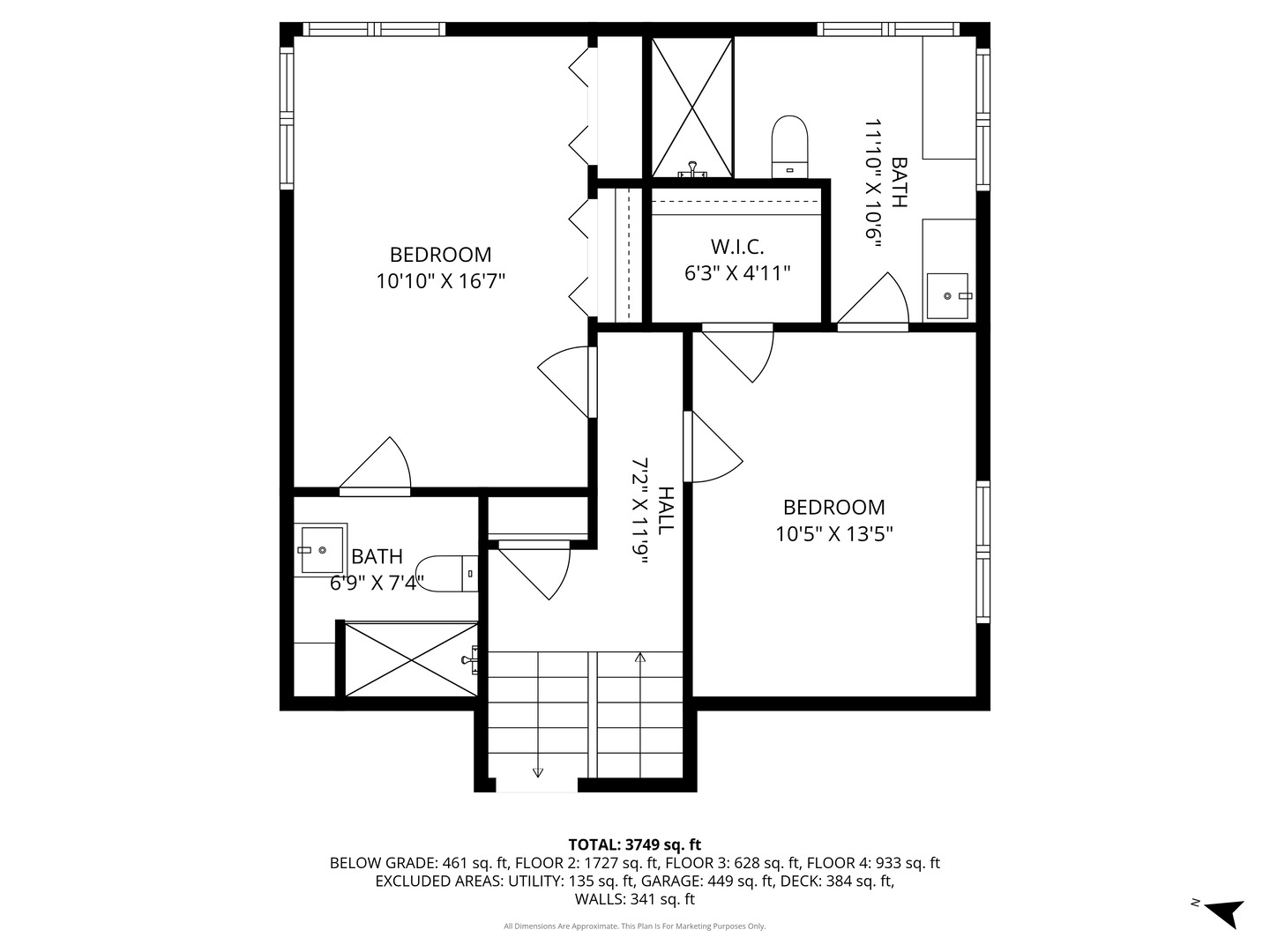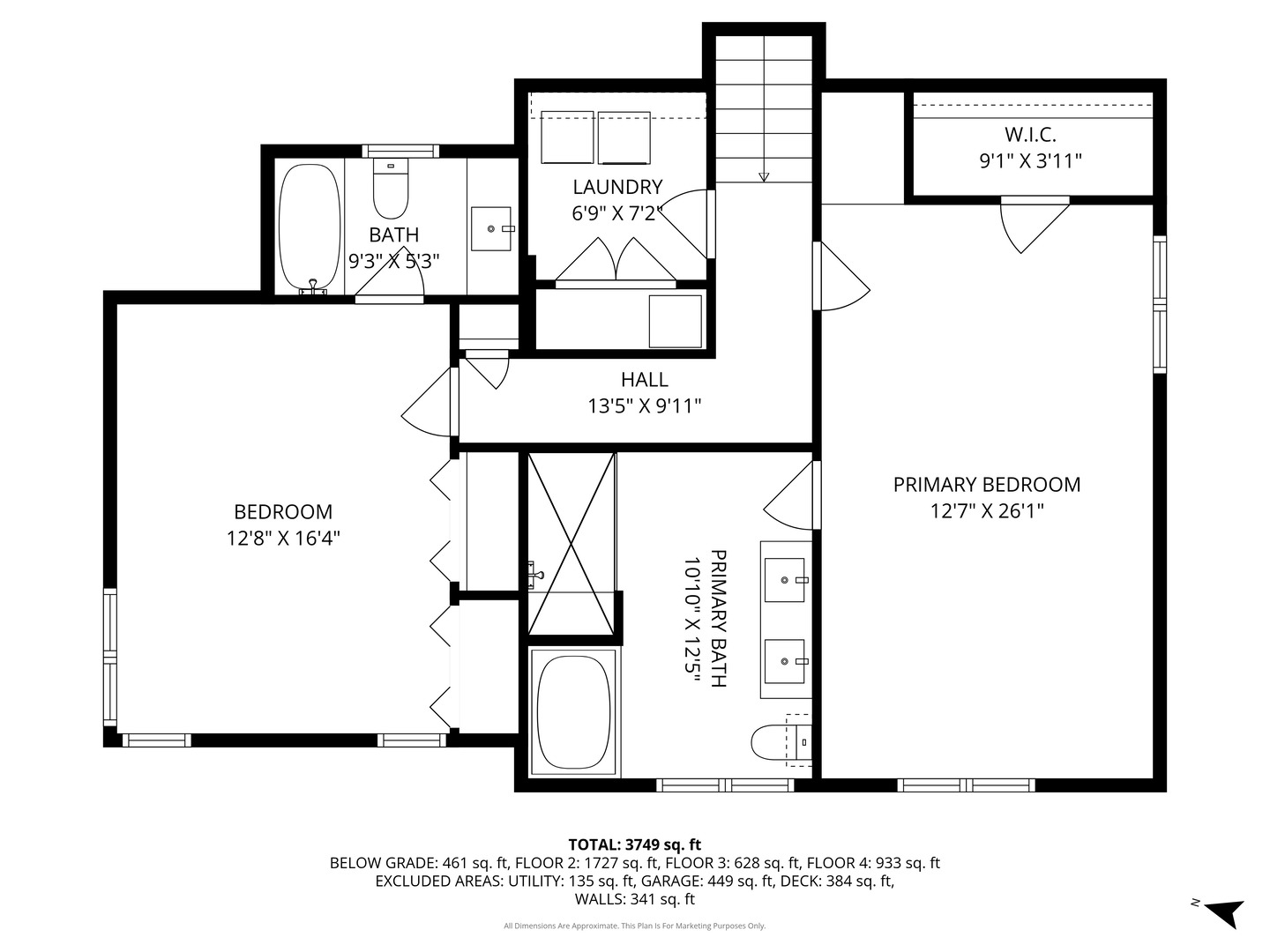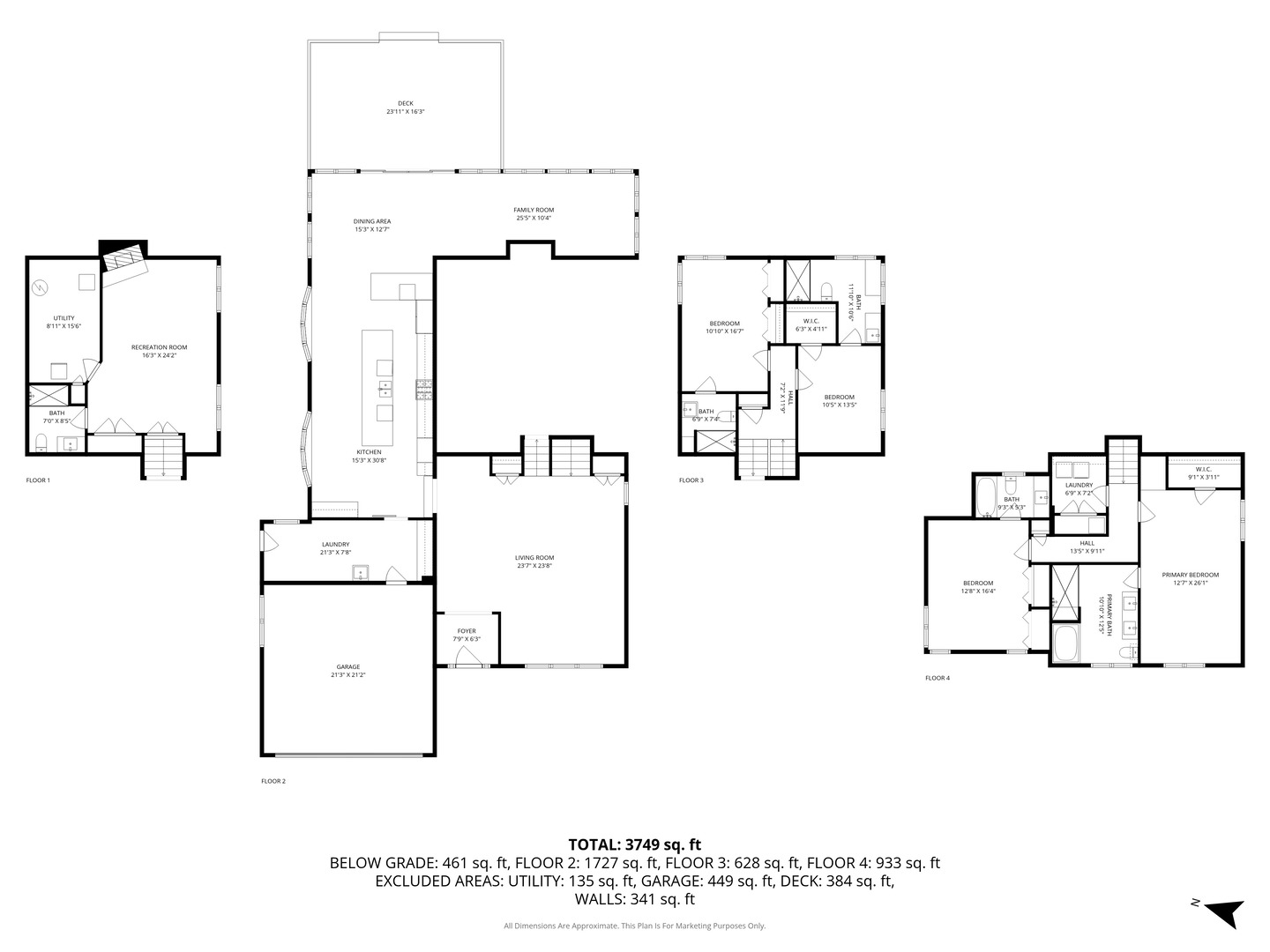Description
Impeccably renovated and thoughtfully upgraded, this 4,225 sq. ft., 4-bedroom, 5-bathroom home in northern Highland Park perfectly blends modern luxury with timeless design. Taken down to the studs during a complete 2019-2020 renovation, the home offers all-new systems including HVAC, plumbing, roof, and appliances, providing move-in-ready peace of mind. The main level showcases an elegant open layout anchored by a showstopping chef’s kitchen with a 15-foot island, Sub-Zero refrigerator/freezer, Wolf six-burner range with dual ovens, Bosch dishwasher, Thermador drawer microwave, beverage refrigerator, and farmhouse sink. Recent enhancements include Waterstone brushed brass fixtures and matching luxury hardware. Red oak hardwood floors in a modern gray finish run throughout, with recessed lighting, Lutron dimmers, and custom Hunter Douglas motorized blinds to enhance both comfort and sophistication. The upper level features a luxurious primary suite with vaulted ceilings, a spa-quality bath, and generous closet space, while each additional bedroom includes a private full bath. A third-floor laundry room adds convenience, and the finished lower level offers flexible living space for a recreation room, gym, or fifth bedroom. A Trex deck with built-in lighting and a natural gas fire table creates a seamless indoor-outdoor flow. Additional highlights include Nest thermostats, a SimpliSafe security system, a spacious mudroom with built-ins, a fully fenced backyard, and an attached two-car garage. Ideally situated near parks, restaurants, the train station, and Fort Sheridan’s scenic lakefront trails, this home offers the best of Highland Park living.
- Listing Courtesy of: Baird & Warner
Details
Updated on October 27, 2025 at 10:55 am- Property ID: MRD12499556
- Price: $1,225,000
- Property Size: 4225 Sq Ft
- Bedrooms: 4
- Bathrooms: 5
- Property Type: Single Family
- Property Status: Contingent
- Parking Total: 2
- Parcel Number: 16103170080000
- Water Source: Public
- Sewer: Public Sewer
- Architectural Style: Other
- Buyer Agent MLS Id: MRD121399
- Days On Market: 5
- Purchase Contract Date: 2025-10-24
- Basement Bath(s): Yes
- Living Area: 0.4
- Fire Places Total: 1
- Cumulative Days On Market: 5
- Tax Annual Amount: 1581.08
- Roof: Asphalt,Rubber
- Cooling: Central Air
- Electric: 200+ Amp Service
- Asoc. Provides: None
- Appliances: Double Oven,Microwave,Dishwasher,High End Refrigerator,Freezer,Washer,Dryer,Disposal,Indoor Grill,Stainless Steel Appliance(s),Wine Refrigerator,Cooktop,Oven,Range Hood,Water Purifier,Humidifier
- Parking Features: Asphalt,Heated Garage,On Site,Garage Owned,Attached,Garage
- Room Type: Den,Foyer,Deck,Mud Room
- Community: Street Lights,Street Paved
- Stories: Other
- Directions: From 41 East on Elm Street to Western South to 3287
- Buyer Office MLS ID: MRD87488
- Association Fee Frequency: Not Required
- Living Area Source: Taped
- Elementary School: Wayne Thomas Elementary School
- High School: Highland Park High School
- Township: Moraine
- ConstructionMaterials: Other
- Contingency: Attorney/Inspection
- Interior Features: Cathedral Ceiling(s),Built-in Features,Walk-In Closet(s)
- Asoc. Billed: Not Required
Address
Open on Google Maps- Address 3287 Western
- City Highland Park
- State/county IL
- Zip/Postal Code 60035
- Country Lake
Overview
- Single Family
- 4
- 5
- 4225
Mortgage Calculator
- Down Payment
- Loan Amount
- Monthly Mortgage Payment
- Property Tax
- Home Insurance
- PMI
- Monthly HOA Fees
