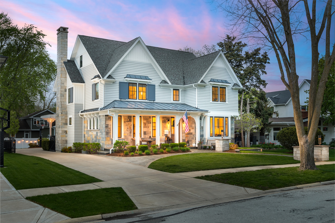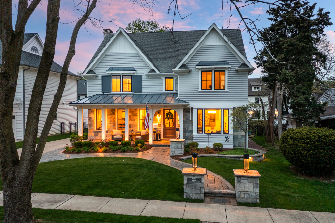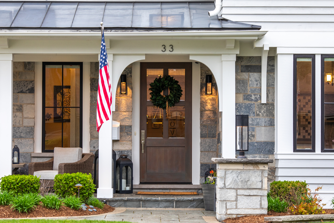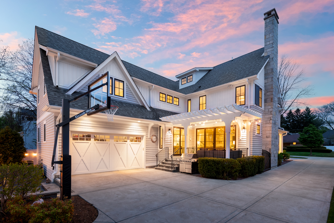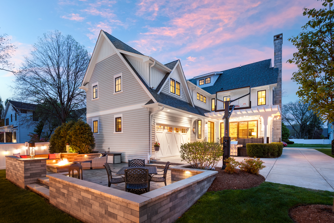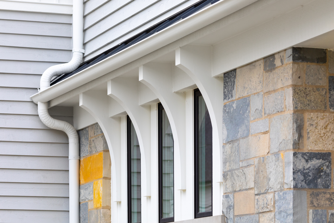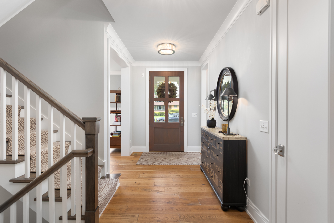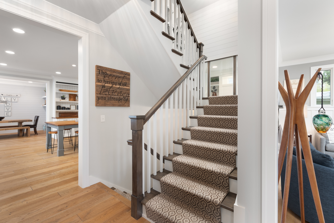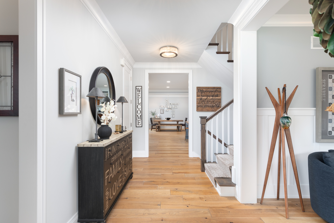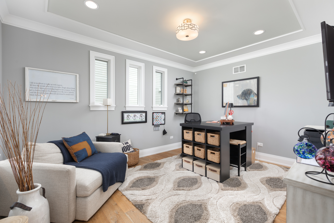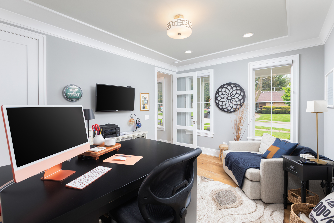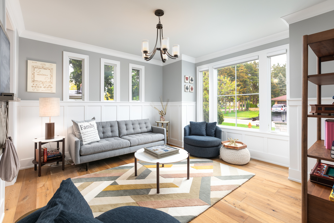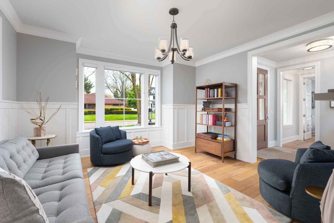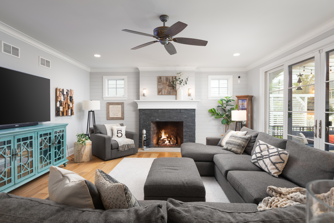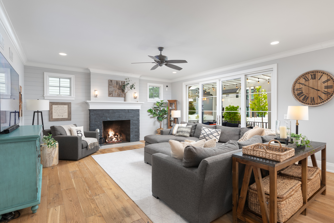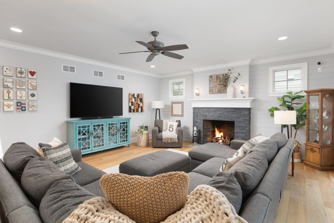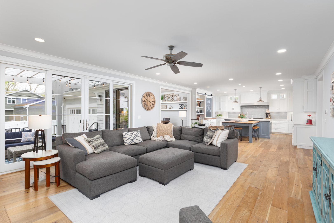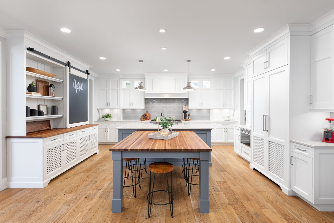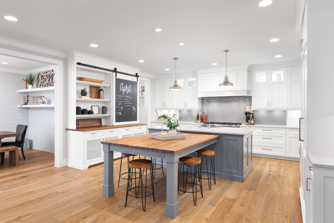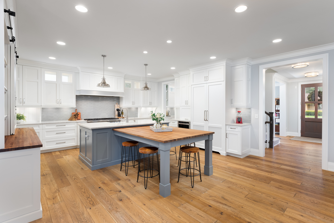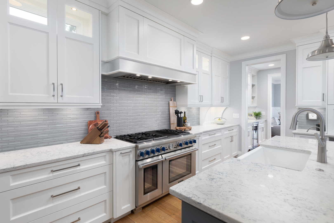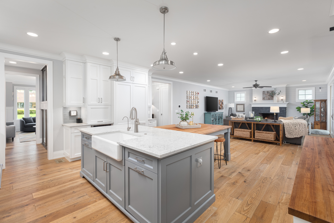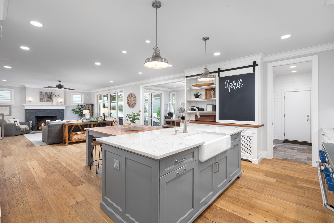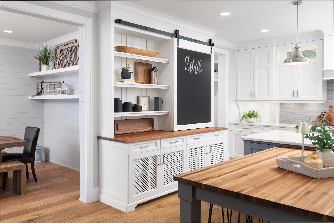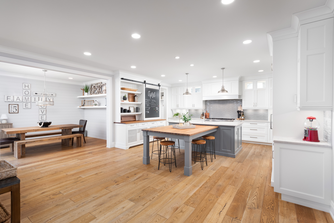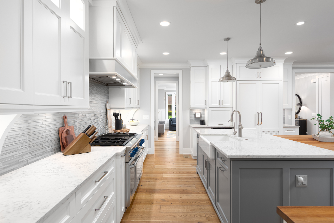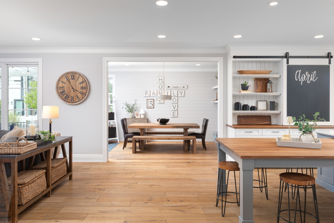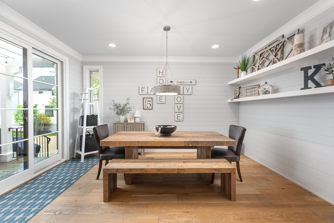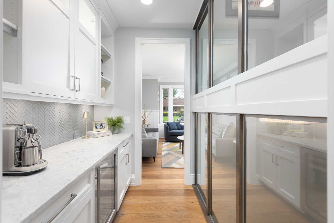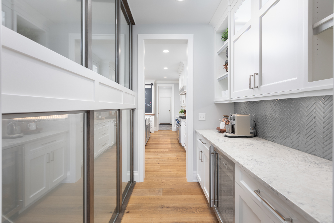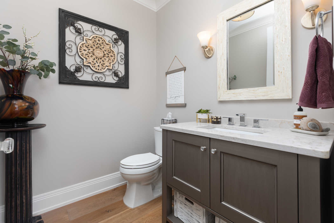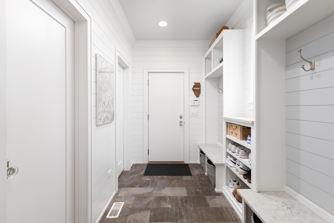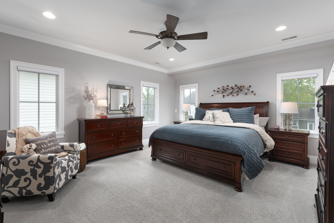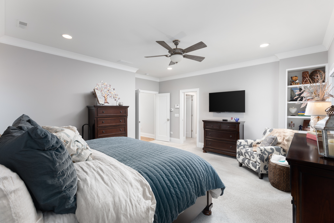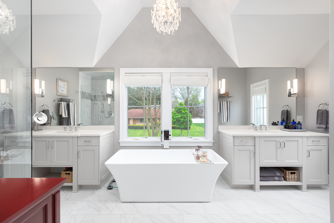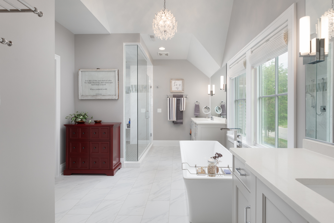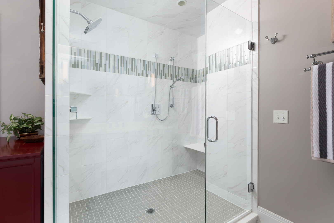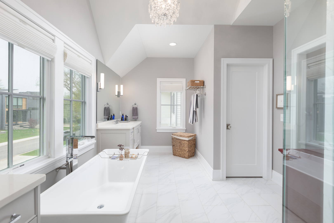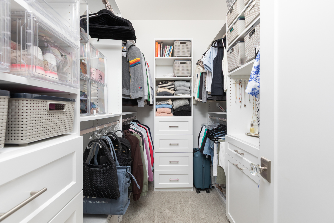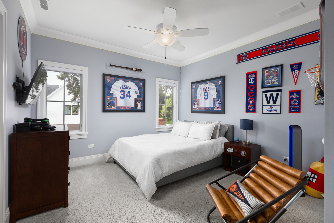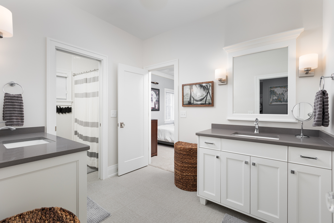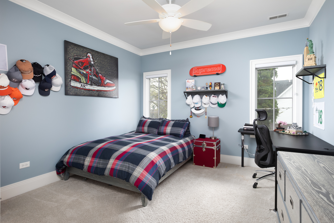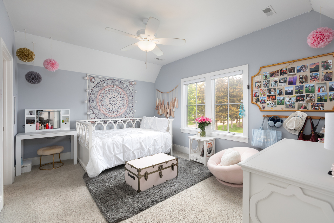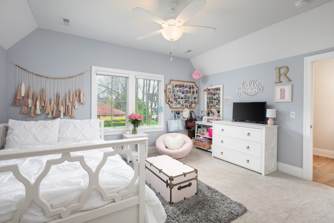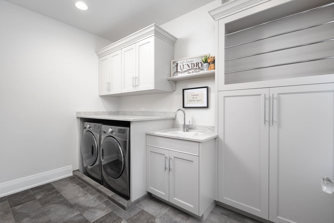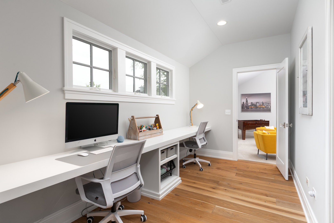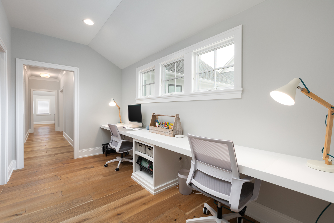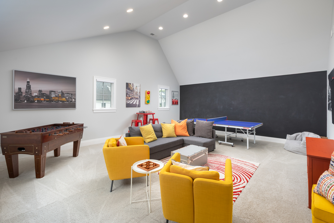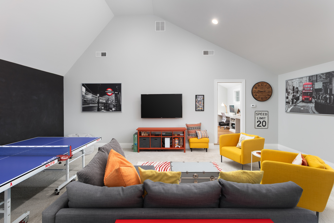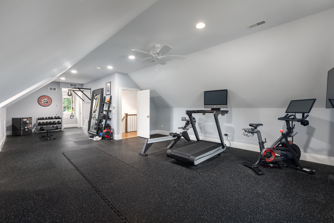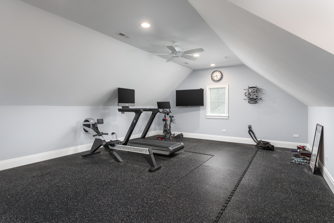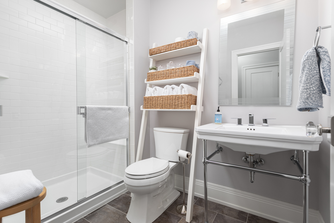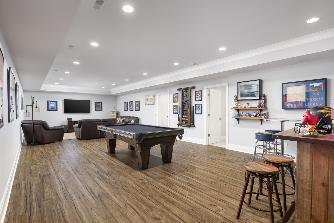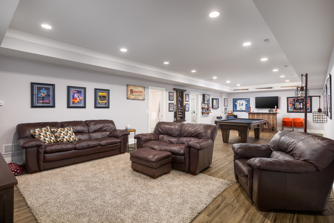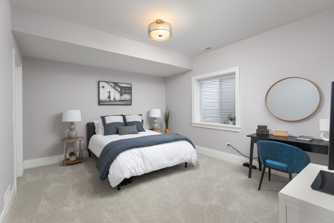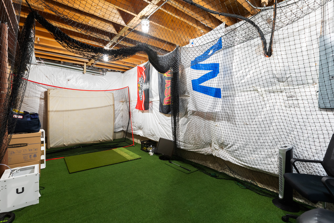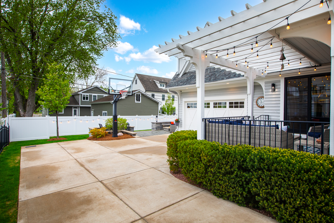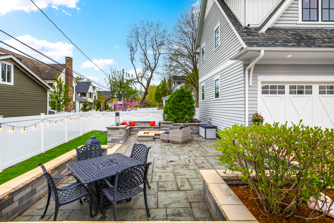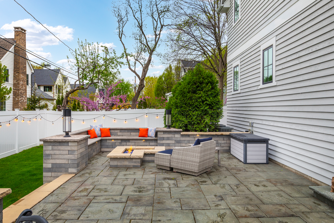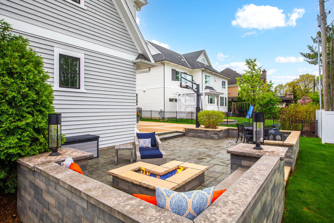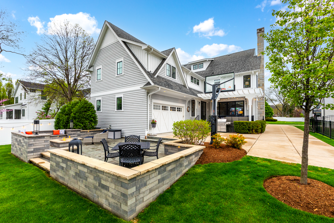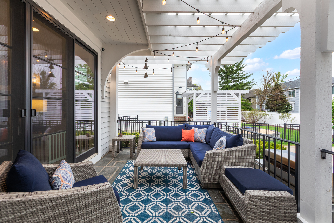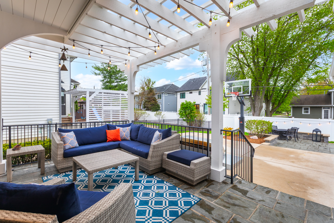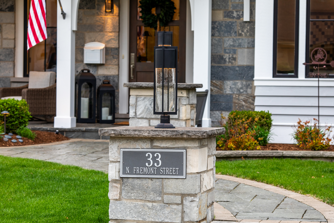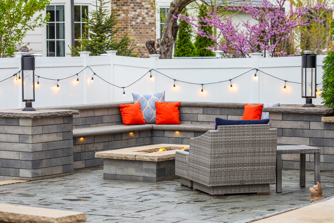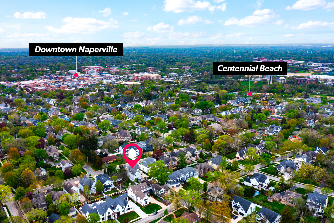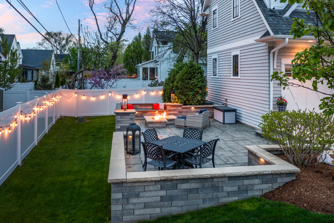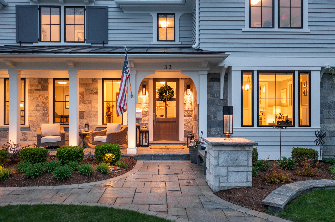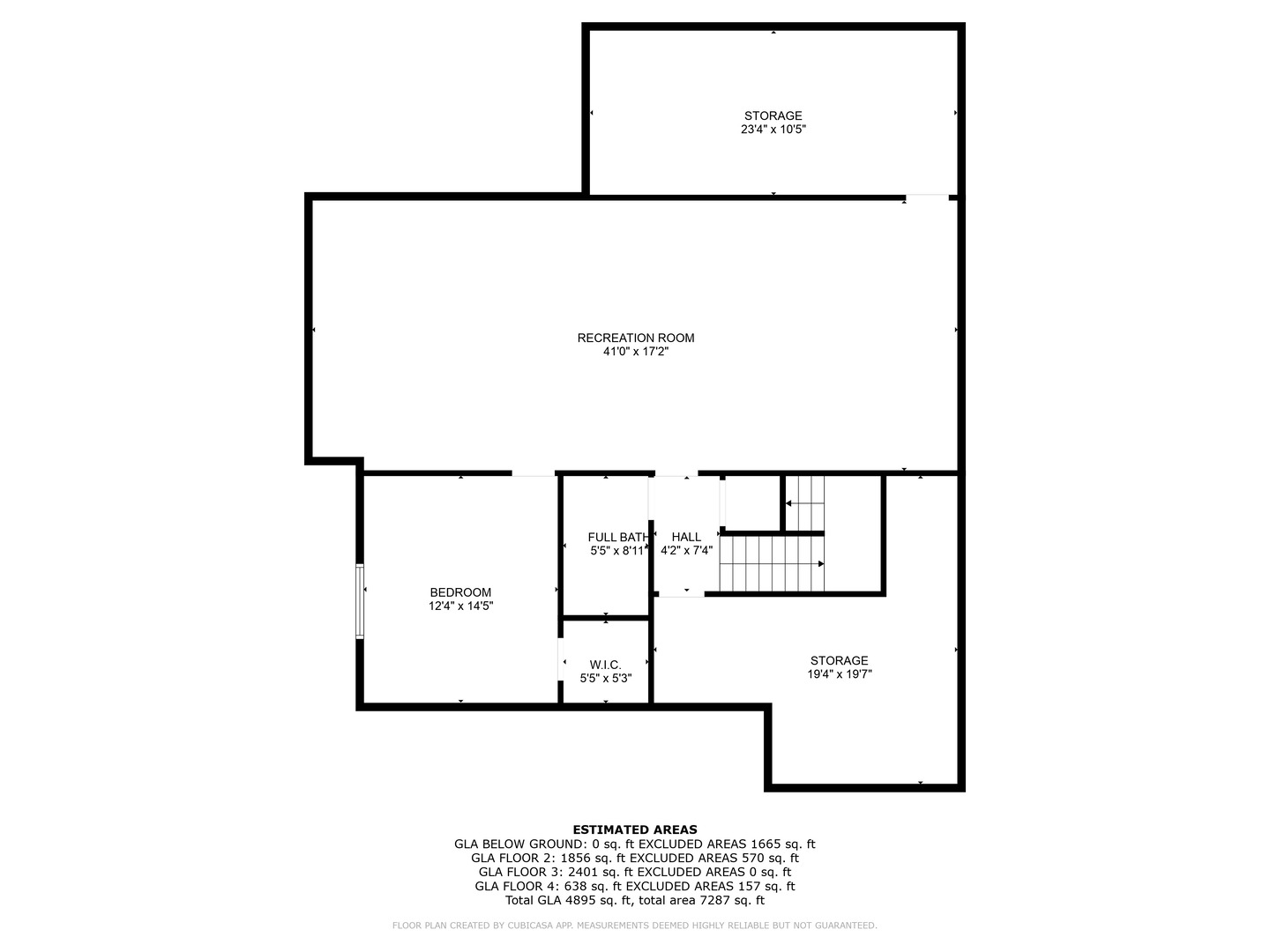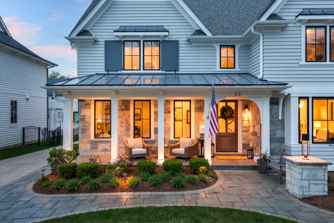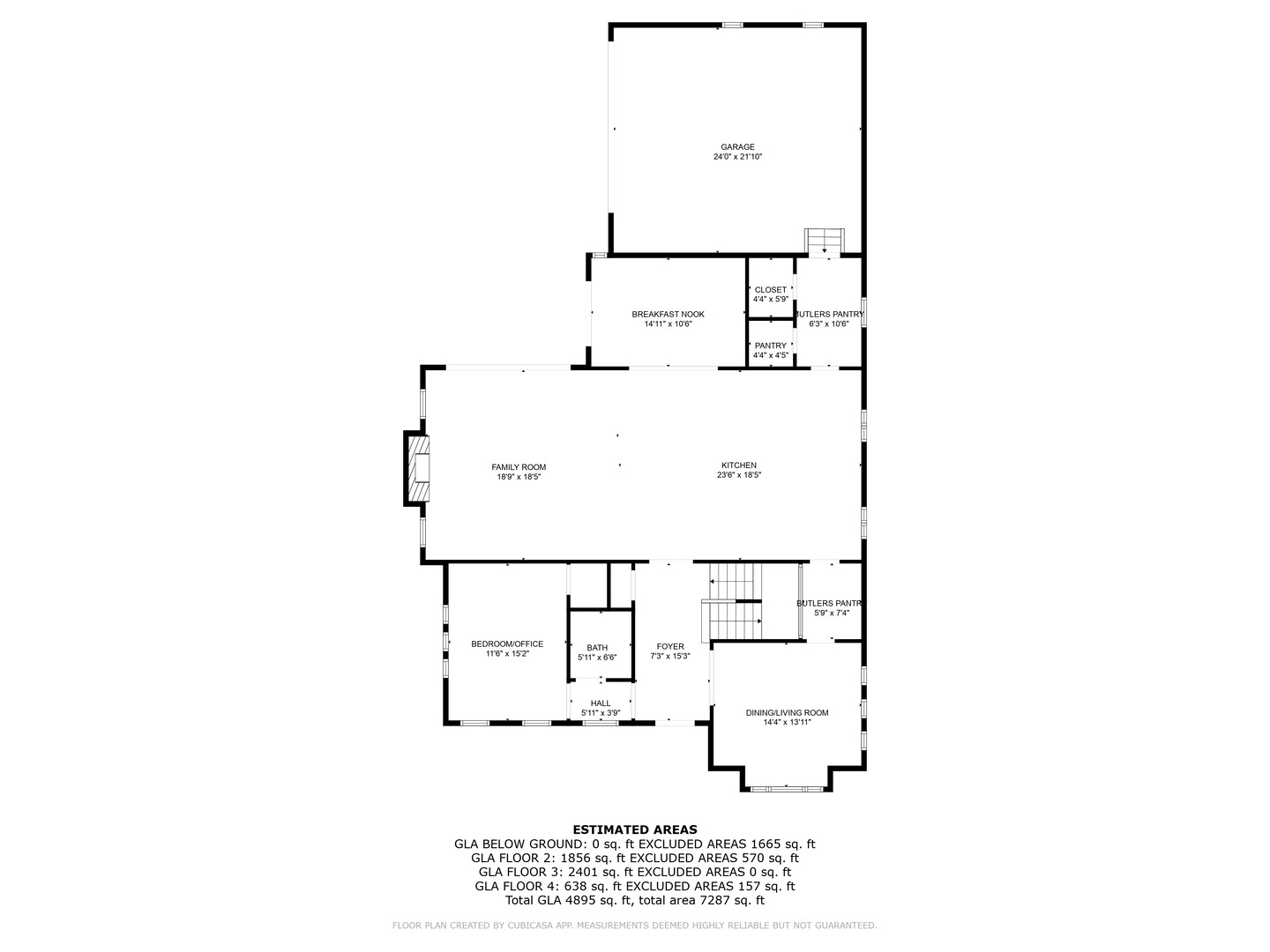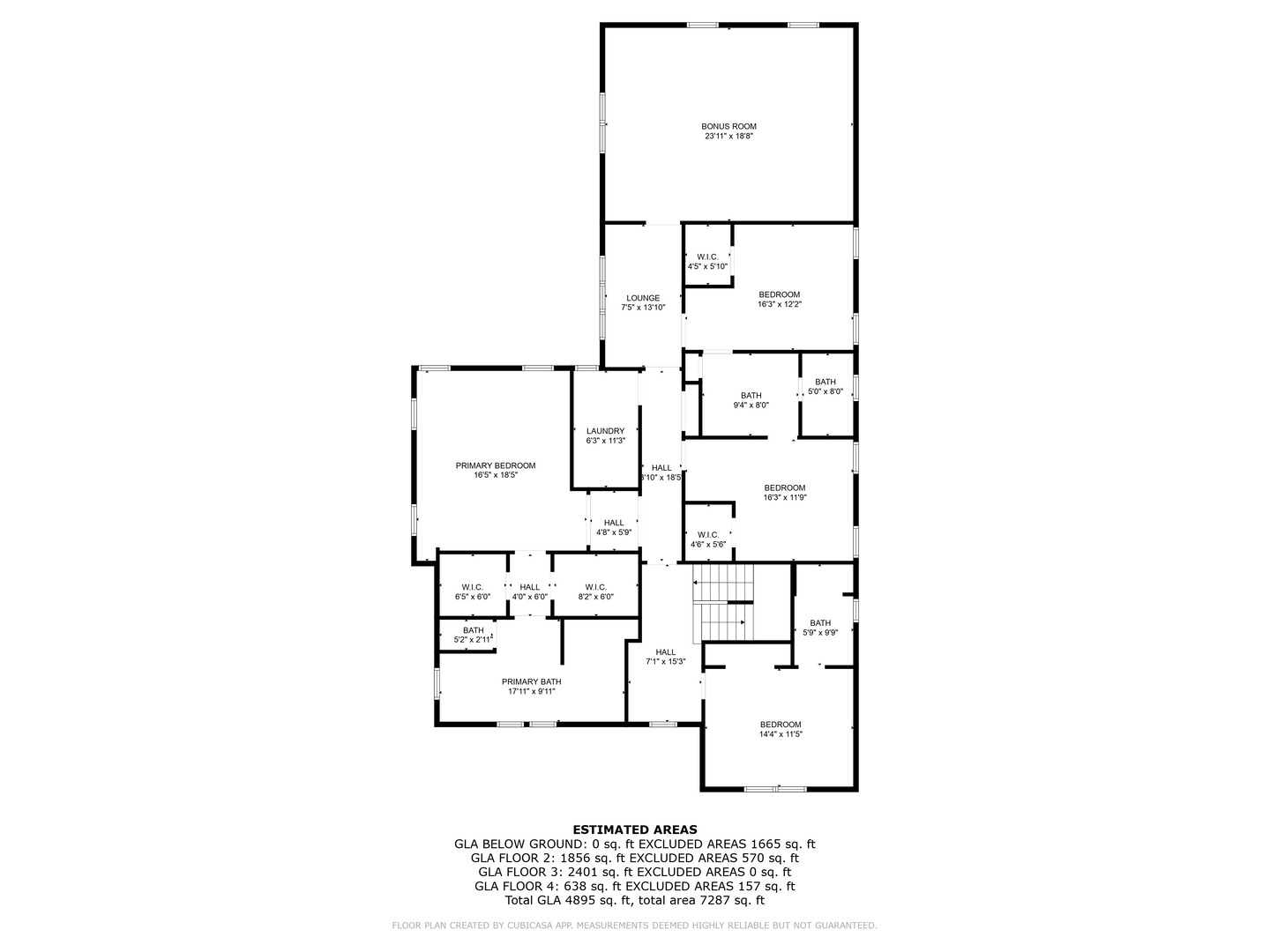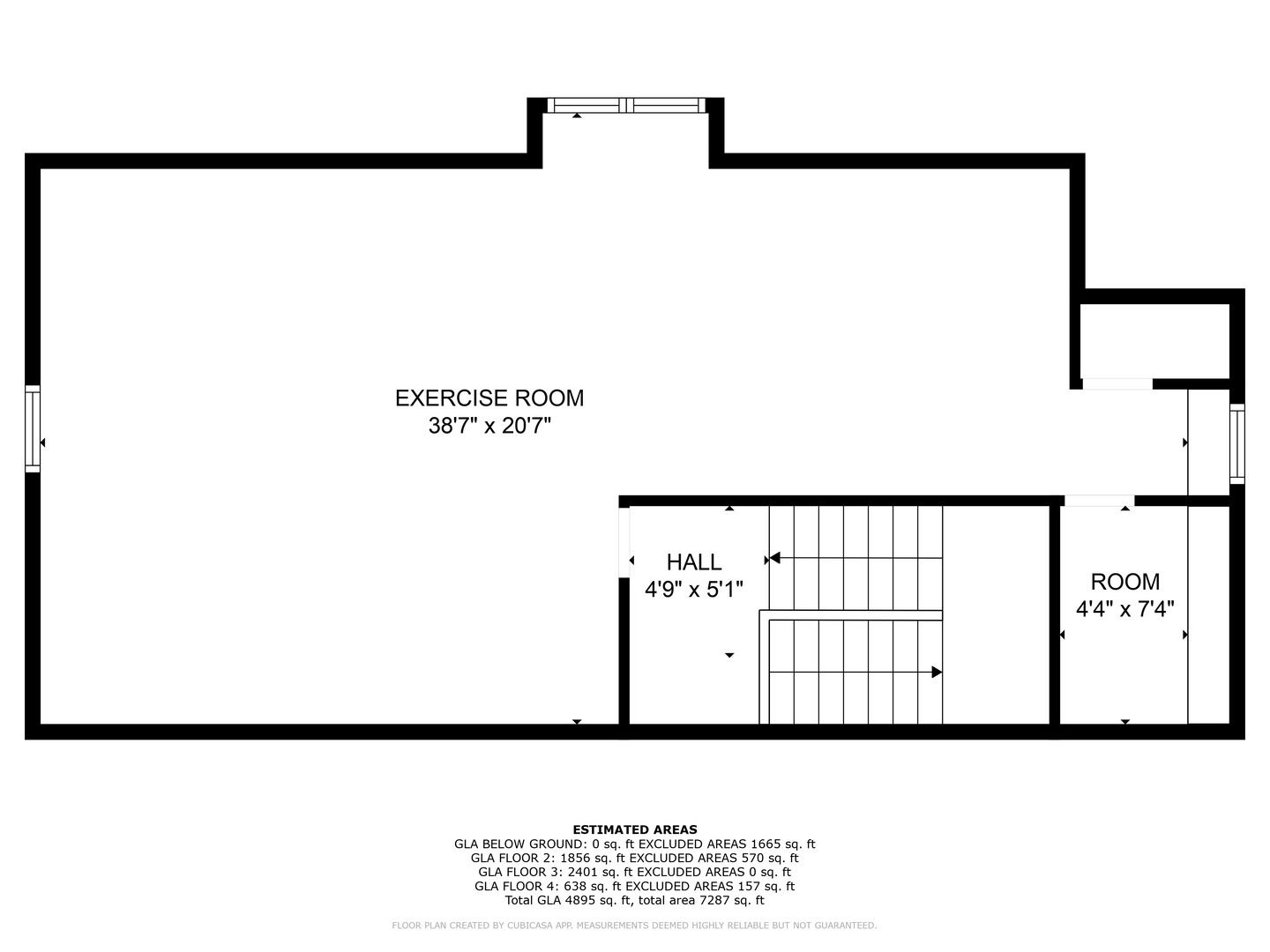Description
Welcome to 33 N. Fremont Street, Naperville – A Downtown Masterpiece featured in a major design publication and crafted by award-winning Siena Homes, this exceptional residence offers over 7,200 square feet of finished living space on a quiet street in the heart of Downtown Naperville. Just steps from shops, restaurants, the Riverwalk, and Centennial Beach, this location is second to none. The home’s curb appeal is unmatched, highlighted by a grand stone front porch – perfect for relaxing or entertaining. Inside, you’ll find French oak flooring throughout the first and second floors. The gourmet kitchen is outfitted with custom Arbor Mills cabinetry, an oversized Sienna T island with walnut countertop, and a full Thermador Professional Series appliance package. The open-concept layout connects the breakfast room and great room to the fully redesigned outdoor oasis, complete with a built-in grilling station and fire pit. A butler’s pantry connects to the formal dining room, which features elegant decorative windows with views of the custom oak staircase. The main level also includes a private office that can easily convert to a bedroom. A large two-car garage is attached with the option to add a detached third-car garage in the rear. Upstairs, the luxurious primary suite includes two custom walk-in closets and a spa-inspired bathroom. Three additional bedrooms include one ensuite and two connected by a Jack and Jill bath. A versatile lounge area opens to a spacious bonus room – ideal for a game room or kids’ play space. Up on the third floor you will find a fully finished workout area with a full bath. Make your way back downstairs and to the expansive basement, you will find 9-foot ceilings, a full bath, and endless possibilities for recreation or entertaining. Additional highlights include two high-efficiency HVAC systems, 400 amps of electrical service, and walkability to all three highly-rated schools. This home is a rare opportunity in one of Naperville’s most sought-after locations. Welcome home!
- Listing Courtesy of: Coldwell Banker Realty
Details
Updated on July 31, 2025 at 1:52 am- Property ID: MRD12427556
- Price: $2,149,000
- Property Size: 4930 Sq Ft
- Bedrooms: 5
- Bathrooms: 4
- Year Built: 2015
- Property Type: Single Family
- Property Status: Contingent
- Parking Total: 2
- Parcel Number: 0713303008
- Water Source: Lake Michigan
- Sewer: Public Sewer
- Architectural Style: Traditional
- Buyer Agent MLS Id: MRD217879
- Days On Market: 7
- Purchase Contract Date: 2025-07-28
- Basement Bath(s): Yes
- Fire Places Total: 1
- Cumulative Days On Market: 7
- Tax Annual Amount: 2450.58
- Roof: Asphalt
- Cooling: Central Air
- Asoc. Provides: None
- Appliances: Double Oven,Microwave,Dishwasher,High End Refrigerator,Bar Fridge,Washer,Dryer,Disposal,Stainless Steel Appliance(s),Range Hood,Humidifier
- Parking Features: Concrete,Garage Door Opener,Garage,On Site,Garage Owned,Attached
- Room Type: Bedroom 5,Office,Mud Room,Bonus Room,Recreation Room,Exercise Room
- Community: Park,Pool,Curbs,Sidewalks,Street Lights,Street Paved
- Stories: 3 Stories
- Directions: Mill St. to Benton - West to Fremont - North
- Buyer Office MLS ID: MRD28134
- Association Fee Frequency: Not Required
- Living Area Source: Landlord/Tenant/Seller
- Elementary School: Naper Elementary School
- Middle Or Junior School: Washington Junior High School
- High School: Naperville North High School
- Township: Naperville
- Bathrooms Half: 1
- ConstructionMaterials: Frame,Stone
- Contingency: Attorney/Inspection
- Asoc. Billed: Not Required
Address
Open on Google Maps- Address 33 N Fremont
- City Naperville
- State/county IL
- Zip/Postal Code 60540
- Country DuPage
Overview
- Single Family
- 5
- 4
- 4930
- 2015
Mortgage Calculator
- Down Payment $429,800.00
- Loan Amount $1,719,200.00
- Monthly Mortgage Payment $11,437.88
- Property Tax $2,453.44
- Home Insurance $0.00
- Monthly HOA Fees $0.00
