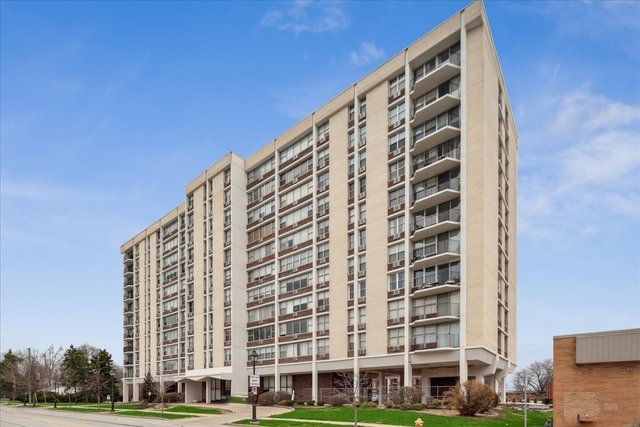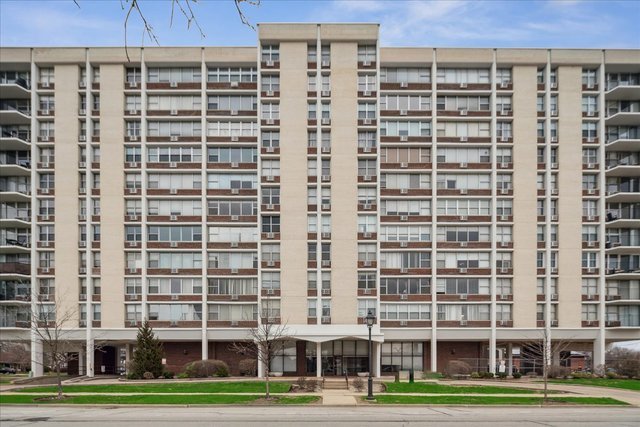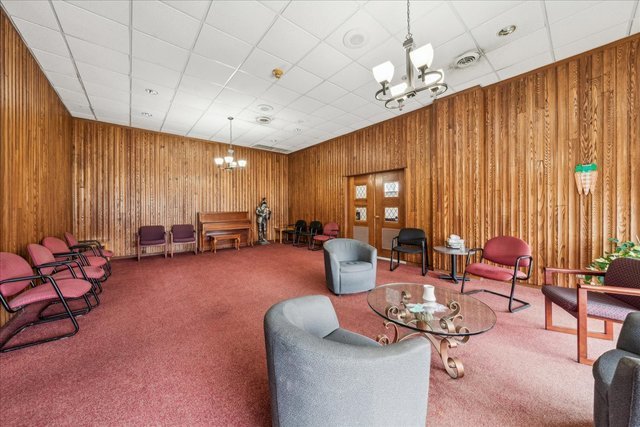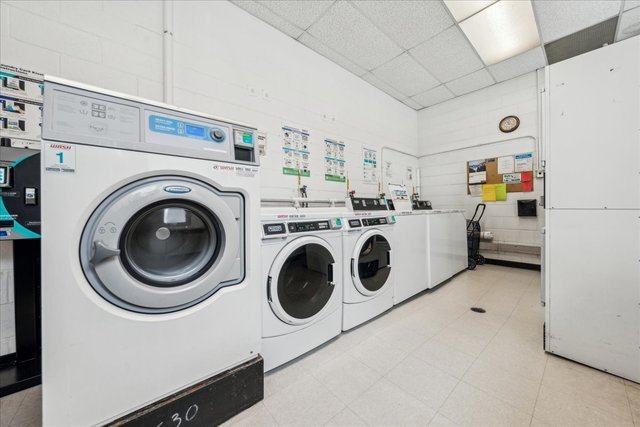Description
MOVE IN READY. Discover this delightful one-bedroom condo located in the heart of downtown Lombard. The layout also features a dining room and a large bedroom equipped with double closets, providing ample storage space. A secure, owner-occupied building with elevator access. Laundry facilities are conveniently available on-site, and the monthly assessment covers heat, gas, water, scavenger, and exterior maintenance. Location is everything, and this doesn’t disappoint! Situated just two blocks from the Metra train station, you’ll enjoy effortless commuting. Take a stroll to Lilacia Park, the Great Western Trail, and a variety of downtown shops and restaurants. This condo is easy to show and ready for you to call home. Don’t miss your chance-schedule your viewing today!
- Listing Courtesy of: RE/MAX FUTURE
Details
Updated on December 5, 2025 at 7:48 pm- Property ID: MRD12520382
- Price: $168,000
- Property Size: 810 Sq Ft
- Bedroom: 1
- Bathroom: 1
- Year Built: 1970
- Property Type: Condo
- Property Status: New
- HOA Fees: 313
- Parking Total: 1
- Parcel Number: 0608131005
- Water Source: Lake Michigan
- Sewer: Shared Septic
- Days On Market: 2
- Basement Bath(s): No
- Cumulative Days On Market: 2
- Tax Annual Amount: 196.42
- Cooling: Window Unit(s)
- Asoc. Provides: Heat,Water,Gas,Insurance,Exterior Maintenance,Scavenger,Snow Removal
- Parking Features: Yes,Other
- Room Type: No additional rooms
- Directions: North Avenue South to building on East
- Association Fee Frequency: Not Required
- Living Area Source: Estimated
- Elementary School: Pleasant Lane Elementary School
- Middle Or Junior School: Glenn Westlake Middle School
- High School: Glenbard East High School
- Township: York
- ConstructionMaterials: Brick
- Asoc. Billed: Not Required
Address
Open on Google Maps- Address 33 N Main
- City Lombard
- State/county IL
- Zip/Postal Code 60148
- Country DuPage
Overview
- Condo
- 1
- 1
- 810
- 1970
Mortgage Calculator
- Down Payment
- Loan Amount
- Monthly Mortgage Payment
- Property Tax
- Home Insurance
- PMI
- Monthly HOA Fees





